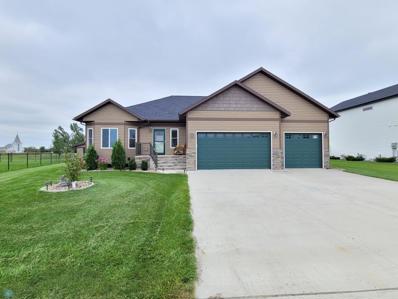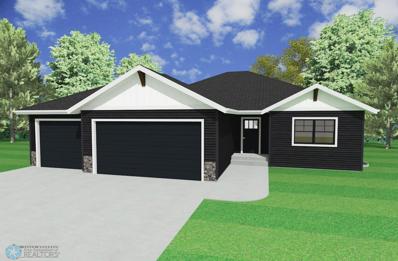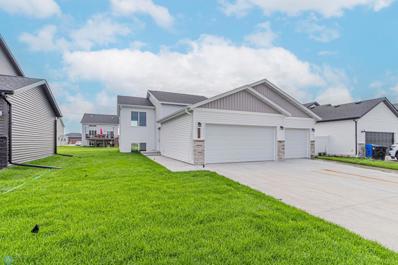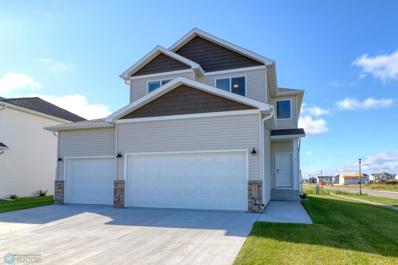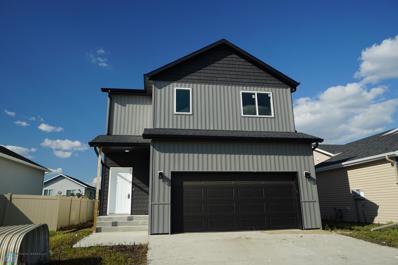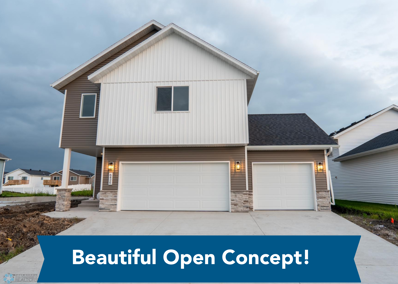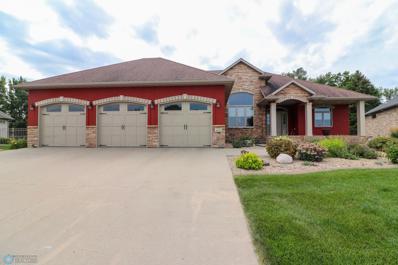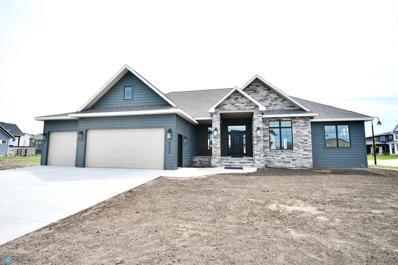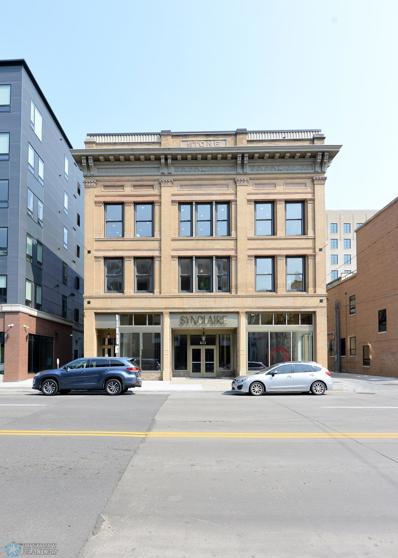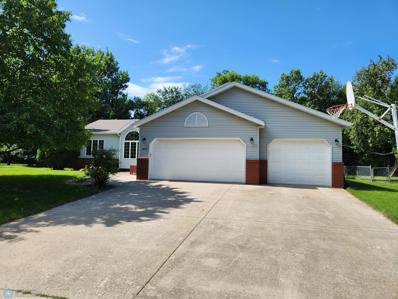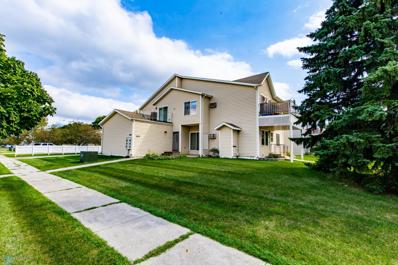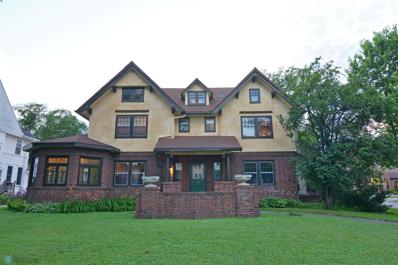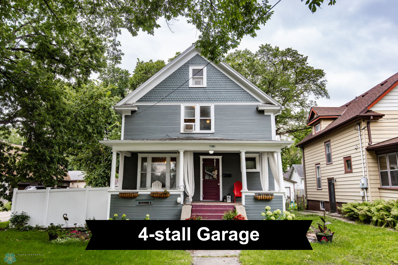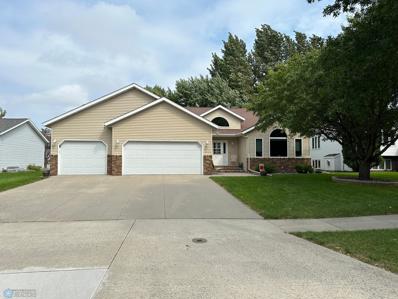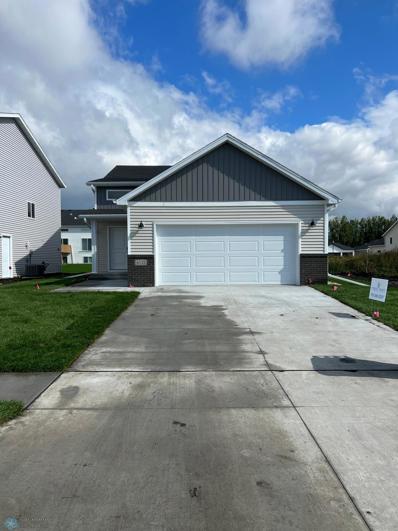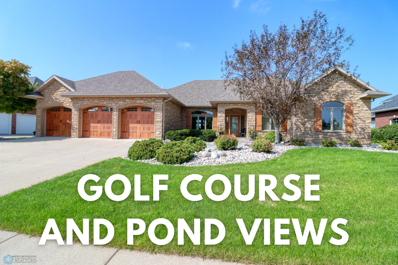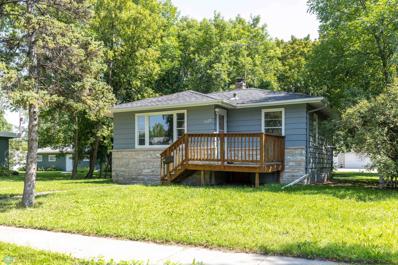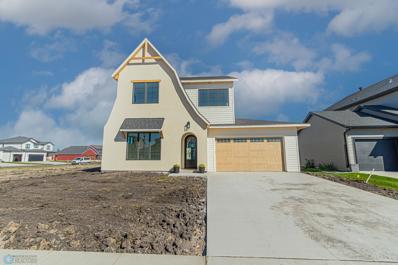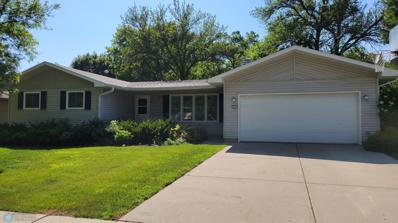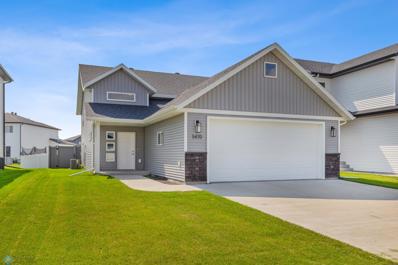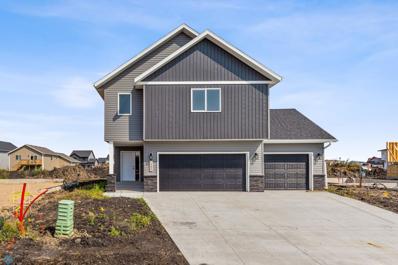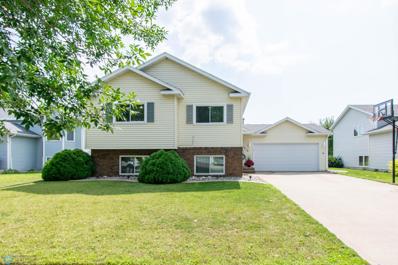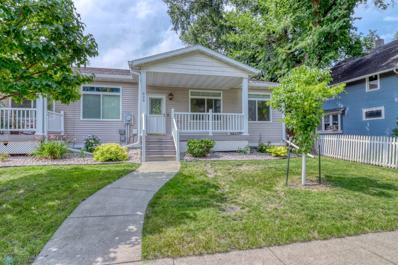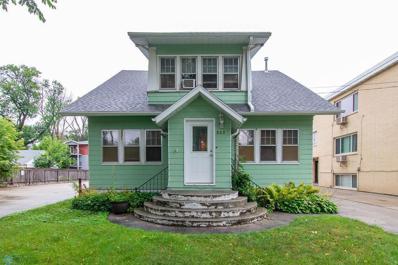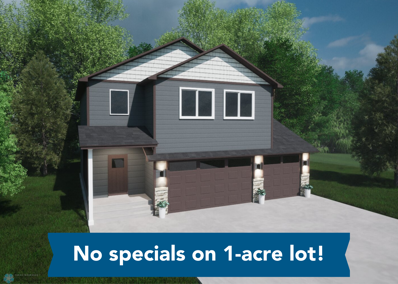Fargo ND Homes for Rent
- Type:
- Single Family
- Sq.Ft.:
- 3,542
- Status:
- Active
- Beds:
- 5
- Year built:
- 2022
- Baths:
- 3.00
- MLS#:
- 6593447
ADDITIONAL INFORMATION
Welcome home to 7214 Eagle Pointe Dr. This custom 5-bedroom, 3-bathroom rambler has upgrades throughout. Main floor consists of a spacious kitchen with upgraded appliances, full pantry, backsplash, & granite countertops. The open kitchen, dining, & living room makes it great for entertaining. There are 3 bedrooms on the main floor and 2 bathrooms. The master bedroom has a walk-in closet and its own patio. Master bathroom has double sinks, steam shower, & jacuzzi tub. Basement has a huge family room with wet bar, 2 more bedrooms, full bathroom, and 3 storage rooms. Other great perks of this home include: matching shed in the backyard, 2 decks with patio doors, cement patio with gas line hookup, oversized 3 stall garage with gas heater, tankless gas water heater, sprinkler system for yard, and small added details throughout. Come see this amazing home today!
$576,000
7369 29th Street S Fargo, ND 58104
- Type:
- Single Family
- Sq.Ft.:
- 3,308
- Status:
- Active
- Beds:
- 5
- Lot size:
- 0.17 Acres
- Baths:
- 3.00
- MLS#:
- 6592899
- Subdivision:
- Madelyns Meadows 4th Add To Fargo
ADDITIONAL INFORMATION
Under construction - Estimated completion date: December 20th! You're welcomed into this "Camden" Rambler to find functional main floor layout featuring thoughtfully designed kitchen with large eat-up island and walk in pantry, a dedicated dining area and spacious living room located nearby. Located right off entrance is 2 bedrooms, a full bathroom as well as private mudroom with built in bench/hooks. Master suite is conveniently located on main level with double vanity, private tile shower, and immense WIC with stackable washer and dryer hookups. Downstairs has 2 additional bedrooms, a full bathroom and a huge family room for you to relax and enjoy with company.
$353,400
7464 20th Street S Fargo, ND 58104
- Type:
- Single Family
- Sq.Ft.:
- 1,800
- Status:
- Active
- Beds:
- 3
- Year built:
- 2023
- Baths:
- 3.00
- MLS#:
- 6593325
- Subdivision:
- Eagle Valley Add
ADDITIONAL INFORMATION
Just completed! Sod, sprinklers and deck included! The brand new "Ann" floor plan, includes a half bath on main floor and large primary suite! The Primary suite includes a large bedroom, 12' walk through closet, dual vanities and shower! All surfaces are quartz countertops, the garage is finished and has a floor drain.
$414,300
5555 Lori Lane W Fargo, ND 58078
- Type:
- Single Family
- Sq.Ft.:
- 1,631
- Status:
- Active
- Beds:
- 3
- Lot size:
- 0.17 Acres
- Year built:
- 2023
- Baths:
- 3.00
- MLS#:
- 6593056
- Subdivision:
- The Wilds 11th Add
ADDITIONAL INFORMATION
Step into the comfort of this never lived in, beautifully designed two-story home, perfectly situated on a corner lot in the sought-after Wilds Subdivision of West Fargo. This amazing Summit floor plan features 3 well-appointed bedrooms and 3 bathrooms, including a private primary suite complete with a walk-in closet and an exclusive bathroom, offering the perfect retreat after a long day. This home's heart is its expansive living area, which flows seamlessly into a modern kitchen equipped with all the amenities necessary for gourmet cooking and entertaining. With a sizable 3-stall garage, there's ample space for vehicles and storage, ensuring practicality meets style. The unfinished basement opens up possibilities for an additional fourth bedroom, a fourth bathroom, or even a recreational room tailored to your desires. Appliance package included! The yard is complete with sod and sprinkler system! Washer/Dryer Excluded. Photos from home when previously staged. Come see this home TODAY!
$399,999
6020 80th Avenue S Fargo, ND 58047
- Type:
- Single Family
- Sq.Ft.:
- 1,770
- Status:
- Active
- Beds:
- 3
- Year built:
- 2024
- Baths:
- 3.00
- MLS#:
- 6593624
- Subdivision:
- Cub Creek 1st Add
ADDITIONAL INFORMATION
*Ready in 30 days!* Exterior is finished and interior photos from a previous model are shown. Discover this delightful 3-bedroom, 3-bathroom residence with a 2-stall garage. The heart of the home showcases an inviting open floor plan, seamlessly connecting the roomy kitchen, dining space, and living area. Thoughtful design touches include abundant storage options, upstairs laundry facilities, and a generously sized primary suite. This home puts you conveniently located near schools, dining, shopping, and parks. *listing agent related to seller
$372,150
6426 S 82nd Avenue S Fargo, ND 58047
- Type:
- Single Family
- Sq.Ft.:
- 2,163
- Status:
- Active
- Beds:
- 4
- Lot size:
- 0.19 Acres
- Year built:
- 2024
- Baths:
- 3.00
- MLS#:
- 6591966
- Subdivision:
- Lakeview Add
ADDITIONAL INFORMATION
Discover modern living in this stunning 3 level- split home! It is thoughtfully designed with a family's comfort in mind. This spacious residence features 4 generously sized bedrooms and 3 elegantly appointed bathrooms, perfect for both space and privacy. The open-concept living room invites you in with ample natural light, ideal for gatherings and family time. The kitchen is a chef's delight, offering a sleek design with plenty of counter space and storage, seamlessly connected to a cozy dining area for memorable meals. This home is perfect for those seeking a harmonious blend of style and functionality in a new build. Come check it out TODAY!
$849,900
4473 66th Street S Fargo, ND 58104
- Type:
- Single Family
- Sq.Ft.:
- 4,644
- Status:
- Active
- Beds:
- 5
- Year built:
- 2006
- Baths:
- 4.00
- MLS#:
- 6588867
- Subdivision:
- Osgood River Add
ADDITIONAL INFORMATION
A setting like this doesn't come on the market very often. 5 bedroom 4 bathroom rambler with an abundance of space. Primary bedroom with 2 sided fireplace. Large living room with a 3 sided fireplace connecting to sitting area. Entertainers kitchen with a gourmet feel. Basement has a large family room with a wet bar. 2 bedrooms and a flex room give plenty of privacy. Geothermal heating makes your gas bill almost non existent. Plus you won't hear a CA unit run while your enjoying patio time in a one of a kind back yard. Water as much as you'd like as the water for the sprinkler system comes from the river, so no water bill for watering. This ones a keeper wit NO specials.
$1,275,000
6288 Cattail Cove S Fargo, ND 58104
- Type:
- Single Family
- Sq.Ft.:
- 4,802
- Status:
- Active
- Beds:
- 5
- Lot size:
- 0.33 Acres
- Year built:
- 2023
- Baths:
- 4.00
- MLS#:
- 6592962
- Subdivision:
- Rocking Horse Farm 2nd
ADDITIONAL INFORMATION
Come see this exceptional custom home with a sports court! Offered in turn-key fashion, the interiors blend meticulous craftsmanship with a classic, timeless aesthetic. Featuring generous living spaces, heated tile floors, a home gym, fireplace, a covered patio and butler's pantry, all 4,800 sq. ft. are dedicated to offering the comforts of a luxury home. Beautifully preserved details include coffered ceilings, quartz countertops, hand-crafted wallpapers and artisanal lighting.
- Type:
- Other
- Sq.Ft.:
- 20,070
- Status:
- Active
- Beds:
- n/a
- Lot size:
- 0.21 Acres
- Year built:
- 1910
- Baths:
- MLS#:
- 6592915
ADDITIONAL INFORMATION
The mission of Maven Collective is to foster a supportive, collaborative, and creative environment for individuals and families in our community. Housed in a beautifully renovated historic building, Maven Collective blends modern amenities with timeless charm. The space is highlighted by stunning floor-to-ceiling windows that bathe the area in natural light, elegant white interiors with wooden accents, and calming hues that create a serene and inviting atmosphere. From the moment you step inside, you’ll be enveloped by the warmth and beauty of our thoughtfully designed environment. Maven recognizes the unique challenges women face in balancing careers and family life and is there to support you every step of the way. The facilities include open workspaces, private offices, an onsite children’s center, and professional nanny services. You’ll have access to a fully equipped kitchenette, office supplies, a receptionist, and an automated booking and payment platform. Enjoy complimentary coffee, sparkling water, tea, and snacks to keep you energized, along with essential office supplies and educational resources for your children. The diverse events cater to individuals and families, fostering a sense of community and connection. Whether you’re attending a yoga class, participating in a family-friendly event, or enjoying our shared workspace, you’ll find a welcoming and supportive atmosphere that encourages growth and success. Join us at Maven Collective, where you can work, connect, and flourish alongside your family. Experience the magic that happens when women come together in a space designed to empower and inspire. Discover why so many moms are thrilled with what we offer and find your place in our incredible community. - PARKING - Each office space has an included parking spot in the lease price. Additional spots available at extra cost.
$434,900
2843 39th Avenue S Fargo, ND 58104
- Type:
- Single Family
- Sq.Ft.:
- 3,169
- Status:
- Active
- Beds:
- 5
- Lot size:
- 0.28 Acres
- Year built:
- 1991
- Baths:
- 4.00
- MLS#:
- 6592204
- Subdivision:
- Stonebridge Farms
ADDITIONAL INFORMATION
Discover your dream home in the highly sought-after Stonebridge Neighborhood! This spacious 2 Story home features 5 bedrooms, 4 bathrooms, and 3,406 sq ft of living space. The formal dining room and sunroom provide nice light. Enjoy an open-concept kitchen, a cozy gas fireplace in a big comfortable step down family room and a 3-stall heated garage. The main floor bedroom is handy for family or company. Don’t miss your chance to see this exceptional home.
$194,900
1630 34th Avenue S Fargo, ND 58104
- Type:
- Townhouse
- Sq.Ft.:
- 1,053
- Status:
- Active
- Beds:
- 2
- Lot size:
- 0.45 Acres
- Year built:
- 1987
- Baths:
- 1.00
- MLS#:
- 6590611
- Subdivision:
- Ruby Dell Schnell
ADDITIONAL INFORMATION
You will not want to miss this amazing condo! Pristine, updated open floor plan. The meticulous care is evident from the moment you open the front door. Built in closet storage, pantry and barn door. Open kitchen with Corian countertops, tile backsplash, and stainless steel appliances. Spacious master bedroom with walk in closet and full bathroom that boasts plenty of natural sunlight from the new skylight, tile floor and walls and garden tub. Second bedroom is also a cozy den or home office space with French doors to allow for privacy from the main living area. Pets are welcome. $175 monthly HOA includes lawn care, snow removal and exterior building insurance.
$869,000
505 8th Street S Fargo, ND 58103
- Type:
- Single Family
- Sq.Ft.:
- 6,802
- Status:
- Active
- Beds:
- 4
- Lot size:
- 0.28 Acres
- Year built:
- 1916
- Baths:
- 3.00
- MLS#:
- 6591701
- Subdivision:
- Northern Pacific
ADDITIONAL INFORMATION
This 1917 Craftsman has been home to just four owners. It still holds many of its original detail and layout. Four bedrooms and two and a half baths with provisions for an additional ¾ bath. Two and a half stories with full basement; Over 7500sf of enclosed space. Many period details from the narrow-plank, quarter-sawn white oak floors, waxed and oiled, to the eucalyptus wood built-ins. Doors too, are eucalyptus and finished in the traditional shellac. A modern kitchen that provides ample space for preparing for and hosting gatherings. Double-oven, double dishwashers, two sink/prep areas and high-end appliance are included in the sale. This is a home for entertaining. Huge living and dining rooms to accommodate large groups. Smaller rooms and nooks for intimate gatherings. The food-prep space is large and well-appointed and serves perfectly when the party migrates into the kitchen. Modern work is behind the walls too. All plumbing within the home is modern; both supply and DWV. The hydronic heating system boasts a boiler installed in 2018 and all modern piping. The home has both cast-iron radiation and in-floor heat, located beneath all tile surfaces. Modern circuit breakers and Romex wiring replaces all original knob-and-tube materials. Air conditioning is provided by a mini-split system with 3 separate air handlers. An attached, heated garage includes a bike-garage at its side as well as a bonus play-room in the garage attic, complete with disco-ball. Total enclosed space 7894sf – exterior dimensions · Finished Basement 1953 · House Finished Footprint (no garage) 2097 · House 2nd Floor 1544 · House 3rd Floor – wall height over 4’ 1092 · Heated Garage 740 · Bonus room/garage-attic space 468
$225,000
1016 9th Avenue S Fargo, ND 58103
- Type:
- Single Family
- Sq.Ft.:
- 1,664
- Status:
- Active
- Beds:
- 4
- Year built:
- 1910
- Baths:
- 2.00
- MLS#:
- 6590536
- Subdivision:
- Charles A Roberts
ADDITIONAL INFORMATION
Fall in love with this charming character home located in the beautiful Hawthorne neighborhood! Enjoy 4 bedrooms (all on one level), 2 bathrooms, and almost 2500 sqft of living space! Did I mention the 4 stall detached garage?! Or the fully fenced backyard, either for private gatherings with friends or for your furry friends? Inside the home, enjoy amenities including a beautifully updated kitchen, hardwood floors, half bath on the main floor, and a formal dining room made for hosting! Updates include: electrical panel (2018), new gutters + downspouts (2019), and new shingles on the garage (2020). Schedule your showing to see this one before it’s gone!
$449,900
2933 38th Avenue S Fargo, ND 58104
- Type:
- Single Family
- Sq.Ft.:
- 3,492
- Status:
- Active
- Beds:
- 6
- Year built:
- 1992
- Baths:
- 3.00
- MLS#:
- 6590858
- Subdivision:
- Stonebridge Farms
ADDITIONAL INFORMATION
Welcome to this impeccable 4 level split home located in the desirable South Fargo area. With 6 bedrooms, 3 on the same floor, and 3 bathrooms, this home has plenty of room for the whole family. Step inside to find many updates throughout, including a stunning primary bath with a tile walk-in shower, an updated kitchen with beautiful tile backsplash which adds a touch of elegance to the space. The semi open floor plan and large windows allow natural light to flood the home, creating a warm and inviting atmosphere. Outside, you'll find an established yard with mature landscaping, perfect for enjoying the warm summer days. The home is conveniently located close to schools, making it ideal. Don't miss your chance to own this beautiful home in a great location. Schedule your showing today and make this South Fargo gem yours!
$369,900
6035 8th Street W Fargo, ND 58078
- Type:
- Single Family
- Sq.Ft.:
- 1,991
- Status:
- Active
- Beds:
- 4
- Lot size:
- 0.14 Acres
- Year built:
- 2024
- Baths:
- 3.00
- MLS#:
- 6590353
- Subdivision:
- The Wilds 20th Add
ADDITIONAL INFORMATION
Move-in ready, brand new custom home! Step into the spacious entry and head up to the open concept kitchen, living & dining room. Enjoy the primary bedroom featuring a private, full bathroom & large walk-in closet. The upper level also has an additional full bathroom & bedroom. The lower level has a huge family room just off the full bathroom, two additional bedrooms & laundry room. Relax on the 12X12 green treated deck with stairs overlooking the landscaped & sodded yard, with a sprinkler system included! This home won't last long, schedule your showing today!
$1,125,000
2061 Rose Creek Boulevard S Fargo, ND 58104
- Type:
- Single Family
- Sq.Ft.:
- 5,274
- Status:
- Active
- Beds:
- 4
- Lot size:
- 0.36 Acres
- Year built:
- 2000
- Baths:
- 4.00
- MLS#:
- 6589709
- Subdivision:
- Rose Creek 5th
ADDITIONAL INFORMATION
This stunning all brick and stone home offers luxurious living right on the Rose Creek Golf Course with multiple water feature views on a quiet Cul-de-Sac. With 10' ceilings and expansive windows there are picturesque views to take in from the Great room with a brick faced fireplace that is perfect to gather around for warmth. The kitchen boosts newly finished hardwood maple floors,quratz countertops and abundant natural light, opening up to both a dining room and sunroom with multiple updates to include gourmet appliances with a Thermindor Infinite Induction Cooktop. The main level includes 2 bedrooms, 2 full bathrooms, and a powder room. In addition to a Pond view the master suite offers a walk-in closet, double sinks, and a tiled shower. The lower level features abundant storage with walk in closets, 2 bedrooms, full bath, Rec room with a pool table Wet bar and Great room stone fireplace.All lower level living areas have large daylight windows and tiered landscape stone that really brings the outside in. Recent updates include new garage doors and openers, home automation, invisible dog fence, New boiler for in floor heat, New furnace and AC unit, new energy air exchanger, new sump pump, glass shower doors, as well as new paint throughout. This home has been meticulously maintained and updated and is perfect for entertaining. Step outside to the stone patio and enjoy relaxing views of the golf course and custom low maintenance landscaping. This property offers incredible value and views like no other in the Fargo area. Don't miss your chance to own this exquisite home—schedule a tour today before it's gone!
$174,800
1525 12th Street N Fargo, ND 58102
- Type:
- Single Family
- Sq.Ft.:
- 869
- Status:
- Active
- Beds:
- 3
- Lot size:
- 0.24 Acres
- Year built:
- 1920
- Baths:
- 1.00
- MLS#:
- 6588774
- Subdivision:
- Chandlers Broadway
ADDITIONAL INFORMATION
Come & see the cutest house right up the road from NDSU. 3 bedrooms, fresh paint, a great size yard & parking options. Charming & move in ready!
- Type:
- Single Family
- Sq.Ft.:
- 2,638
- Status:
- Active
- Beds:
- 4
- Lot size:
- 0.19 Acres
- Year built:
- 2023
- Baths:
- 4.00
- MLS#:
- 6589410
- Subdivision:
- Lost River 5th Add
ADDITIONAL INFORMATION
Welcome to 8820 Northern Lights Avenue! This architecturally designed modern tudor that will be featured in this years Fall Parade of Homes has it all; radiant floor heat, main floor primary suite, front office with its own bathroom, open living space from the kitchen through the dining room and into the great room with beautiful features throughout. Upstairs you'll find an additional 3 bedrooms and 2 bathrooms, plus an oversized storage/craft room. With the prime location on a quiet street, this thoughtfully designed home is a must have!
$370,000
2513 9 Street S Fargo, ND 58103
- Type:
- Single Family
- Sq.Ft.:
- 2,241
- Status:
- Active
- Beds:
- 4
- Year built:
- 1968
- Baths:
- 3.00
- MLS#:
- 6585145
- Subdivision:
- Country Club Acres
ADDITIONAL INFORMATION
Solid rambler home with all the major ticket items already taken care of. New roof, gutter guards added, newer windows, newer heating system, newer H2o heater, newer siding, updated 200 amp electrical service, epoxied garage floor. This home has 4 bedrooms, 3 baths, a great three season sunroom, large, fully fenced backyard, 4 separate living spaces, two fireplaces. Located in the desirable Fargo Country Club area. The only thing that is missing in this home is you and your personal touch.
$344,900
5470 Lori Lane W Fargo, ND 58078
- Type:
- Single Family
- Sq.Ft.:
- 2,091
- Status:
- Active
- Beds:
- 3
- Lot size:
- 0.15 Acres
- Year built:
- 2021
- Baths:
- 3.00
- MLS#:
- 6590341
- Subdivision:
- The Wilds 11th Add
ADDITIONAL INFORMATION
Priced $15,000 below taxed assessed value this home already has a lot to love. But step inside and there are many more upgrades for you! The large kitchen has gorgeous quartz countertops, a coffee bar, stainless steel appliances, and a walk-in-pantry. The living room has plenty of room and vaulted ceilings. In the primary suite you'll find a spacious walk-in-closet and a private bathroom with plenty of storage and a tile shower. Downstairs you'll love the huge family room and two big bedrooms as well as a laundry room with a folding station. Finally enjoy the over-sized two stall garage that is insulated, has a floor drain, is plumbed for a gas heater, AND has a ENORMOUS storage space above it! Call for a showing before it is gone!
$372,150
1299 Marlys Drive W Fargo, ND 58078
- Type:
- Single Family
- Sq.Ft.:
- 2,110
- Status:
- Active
- Beds:
- 4
- Lot size:
- 0.15 Acres
- Year built:
- 2024
- Baths:
- 3.00
- MLS#:
- 6589812
- Subdivision:
- The Wilds 21st Add
ADDITIONAL INFORMATION
New construction and move-in ready! Interior features custom cabinets, vaulted ceilings and stone countertops throughout. Upstairs has 3 bedrooms with spacious primary suite and laundry! Schedule your showing today!
$314,900
1019 4th Avenue E Fargo, ND 58078
- Type:
- Single Family
- Sq.Ft.:
- 2,070
- Status:
- Active
- Beds:
- 4
- Year built:
- 1994
- Baths:
- 2.00
- MLS#:
- 6589697
- Subdivision:
- Sommerset 4th
ADDITIONAL INFORMATION
Move-in ready 4 bed, 2 bath home in Sommerset! You will love the open-concept living and dining space with new flooring, lighting, and paint on the upper level. The lower level features a large family room with a gas fireplace and kitchenette/wet bar. In the backyard, enjoy the new maintenance-free deck and patio with a yard backing to a large green space! Even better yet - LOW Specials! Schedule your showing today.
- Type:
- Low-Rise
- Sq.Ft.:
- 2,452
- Status:
- Active
- Beds:
- 3
- Lot size:
- 0.64 Acres
- Year built:
- 2005
- Baths:
- 3.00
- MLS#:
- 6588926
- Subdivision:
- Dewitts
ADDITIONAL INFORMATION
This charming downtown Fargo condo near Sanford Hospital, offers the perfect blend of comfort and convenience. With 3 bedrooms and 3 baths, this home provides ample space for relaxation and entertaining. The inviting kitchen features stainless steel appliances, a window overlooking the patio, and a cozy eat-up counter for casual dining. The main level hosts a primary suite with a walk-in closet, a second bedroom and bath, as well as a conveniently located laundry room. The finished basement expands your living area with a spacious family room, an additional bedroom, and a full bath, along with a mechanical room that offers plenty of storage. Completing this home is a finished two-stall attached garage, perfect for keeping your vehicles sheltered year-round. Schedule a showing with your favorite agent today!
$286,000
803 10th Avenue N Fargo, ND 58102
- Type:
- Duplex
- Sq.Ft.:
- n/a
- Status:
- Active
- Beds:
- n/a
- Year built:
- 1916
- Baths:
- MLS#:
- 6588579
- Subdivision:
- Chapins - Auditors
ADDITIONAL INFORMATION
NEW PHOTOS OF MAIN UNIT! North Fargo duplex located just blocks from NDSU! Unit one is the main floor + basement and includes 3 bedrooms, 2 bathrooms, 2 separate living spaces, and laundry. Unit two is upstairs and has one bedroom, one bathroom, kitchen, living room, sunroom, and laundry in unit. Main floor unit is rented for $1700 until September 30th 2025 and upstairs unit is rented through May 31st, 2025 for $800. Many updates including: Roof (2023), Sewer line (2023), Foundation bracing/drain-tile (2006). Some off street parking, 2 car garage, and a large yard make this complete. Rare lot here, 290' deep with future potential for high-density development. Others have already developed in the neighborhood. If you're looking for a great investment property, this is it! Schedule your showing today!
$624,900
111 Holland Court Fargo, ND 58042
- Type:
- Single Family
- Sq.Ft.:
- 2,655
- Status:
- Active
- Beds:
- 4
- Year built:
- 2024
- Baths:
- 4.00
- MLS#:
- 6588902
- Subdivision:
- Northdale Farms First Sub
ADDITIONAL INFORMATION
*TO BE BUILT* This floorplan is designed to give you all the space and privacy you need for hosting or relaxing and enjoying your dream home! Some of the features include a large open floorplan, kitchen with a pantry & island, soft close cabinets, LVP floors, plus much much more! Call agent for more info today! Owner/Agent - Photos from previous models.
Andrea D. Conner, License # 40471694,Xome Inc., License 40368414, [email protected], 844-400-XOME (9663), 750 State Highway 121 Bypass, Suite 100, Lewisville, TX 75067

Xome Inc. is not a Multiple Listing Service (MLS), nor does it offer MLS access. This website is a service of Xome Inc., a broker Participant of the Regional Multiple Listing Service of Minnesota, Inc. Open House information is subject to change without notice. The data relating to real estate for sale on this web site comes in part from the Broker ReciprocitySM Program of the Regional Multiple Listing Service of Minnesota, Inc. are marked with the Broker ReciprocitySM logo or the Broker ReciprocitySM thumbnail logo (little black house) and detailed information about them includes the name of the listing brokers. Copyright 2024, Regional Multiple Listing Service of Minnesota, Inc. All rights reserved.
Fargo Real Estate
The median home value in Fargo, ND is $317,000. This is higher than the county median home value of $294,100. The national median home value is $338,100. The average price of homes sold in Fargo, ND is $317,000. Approximately 40.77% of Fargo homes are owned, compared to 50.34% rented, while 8.89% are vacant. Fargo real estate listings include condos, townhomes, and single family homes for sale. Commercial properties are also available. If you see a property you’re interested in, contact a Fargo real estate agent to arrange a tour today!
Fargo, North Dakota has a population of 124,979. Fargo is less family-centric than the surrounding county with 32.34% of the households containing married families with children. The county average for households married with children is 35.5%.
The median household income in Fargo, North Dakota is $60,243. The median household income for the surrounding county is $68,718 compared to the national median of $69,021. The median age of people living in Fargo is 31.5 years.
Fargo Weather
The average high temperature in July is 82.4 degrees, with an average low temperature in January of -0.1 degrees. The average rainfall is approximately 23.7 inches per year, with 49.3 inches of snow per year.
