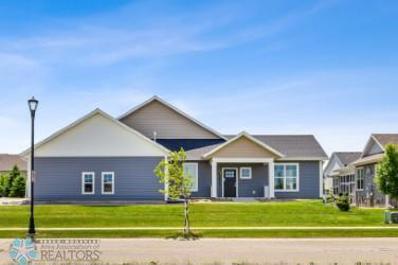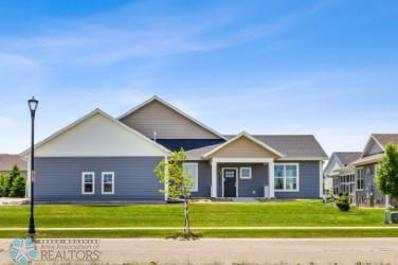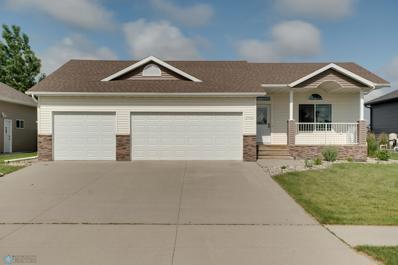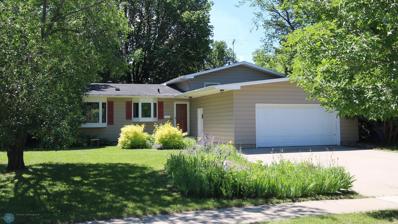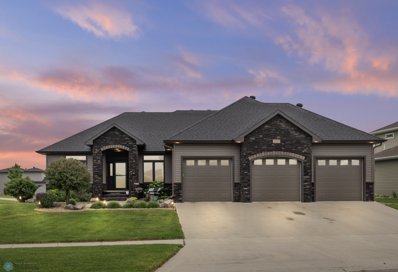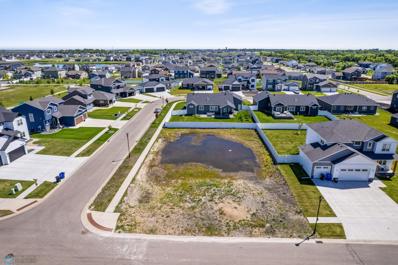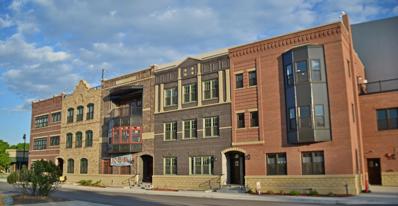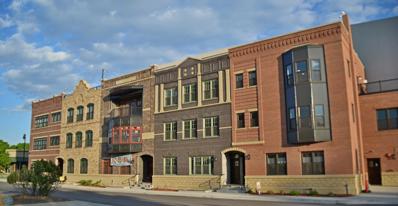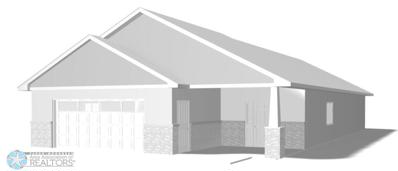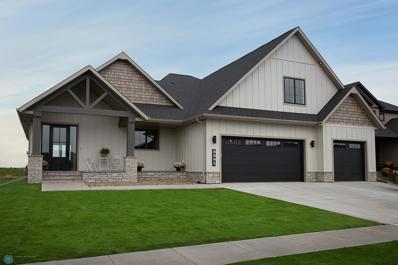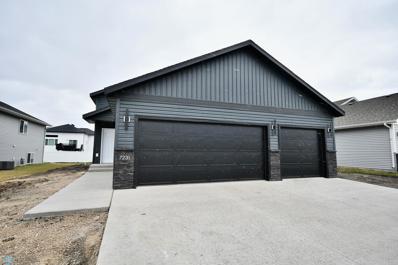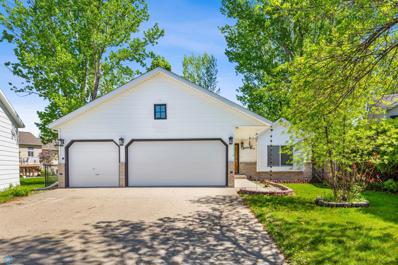Fargo ND Homes for Rent
$534,900
4920 Avery Lane S Fargo, ND 58104
- Type:
- Townhouse
- Sq.Ft.:
- 1,950
- Status:
- Active
- Beds:
- 3
- Year built:
- 2024
- Baths:
- 2.00
- MLS#:
- 6565352
- Subdivision:
- Cottagewood 2nd Add
ADDITIONAL INFORMATION
Final Four townhomes in the luxury community of Avery Commons Townhomes development in the premier Cottagewood neighborhood conveniently located in southwest Fargo. 1,950sf one level living with lawn and snow care maintenance for $150 per month. 3 bedrooms, 2 baths, sunroom and spacious open floor plan with an extended kitchen island, walk in pantry, additional storage room and 3 stall, heated garage. The primary bedroom suite is designed with a spacious walk in closet, double sink vanity and tile walk in shower. Contact your favorite Realtor for the updated slab on grade floor plan and selection options.
$534,900
4928 Avery Lane S Fargo, ND 58104
- Type:
- Townhouse
- Sq.Ft.:
- 1,950
- Status:
- Active
- Beds:
- 3
- Year built:
- 2024
- Baths:
- 2.00
- MLS#:
- 6560970
- Subdivision:
- Cottagewood 2nd
ADDITIONAL INFORMATION
Final Phase! Final Four townhomes in the luxury community of Avery Commons Townhomes development in the premier Cottagewood neighborhood conveniently located in southwest Fargo. 1,950sf one level living with lawn and snow care maintenance for $150 per month. 3 bedrooms, 2 baths, sunroom and spacious open floor plan with an extended kitchen island, walk in pantry, additional storage room and 3 stall, heated garage. The primary bedroom suite is designed with a spacious walk in closet, double sink vanity and tile walk in shower. Contact your favorite Realtor for the updated slab on grade floor plan and selection options.
- Type:
- Single Family
- Sq.Ft.:
- 2,932
- Status:
- Active
- Beds:
- 4
- Lot size:
- 0.22 Acres
- Year built:
- 2009
- Baths:
- 4.00
- MLS#:
- 6561628
- Subdivision:
- Sincebaugh Add
ADDITIONAL INFORMATION
Here's the one you've been waiting for! This house has plenty of space with 4 bedrooms, 4 baths, and a unique layout ideal for modern living. Want a master bedroom that has some privacy? Got you covered with a master that offers some seclusion as well as a private bath with a tile shower! Want your own theatre space for movies or gaming? Check out the basement family room with built-in speakers! Looking for extra space in the garage? Got you covered with a 3-stall! With all this home has to offer, there's not much more you could ask for! Easy to show, so don't miss your chance to see this gem!
$349,140
1127 Marlys Drive W Fargo, ND 58078
- Type:
- Single Family
- Sq.Ft.:
- 2,118
- Status:
- Active
- Beds:
- 3
- Year built:
- 2024
- Baths:
- 3.00
- MLS#:
- 6560740
- Subdivision:
- The Wilds 21st Add
ADDITIONAL INFORMATION
$20k Your Way! Buyers will receive $20k towards design upgrades and/or closing costs through the end of January. Beautiful Birch floor plan situated in the Wilds of West Fargo! This brand-new, custom home boasts 3 bedrooms, 2.5 bathrooms, 2 garage stalls, and over 1,900 square feet of living space. There is still time to choose some interior selections, make this home your own. Call your favorite realtor TODAY! - This home is UNDER CONSTRUCTION.
$299,900
706 19th Avenue S Fargo, ND 58103
- Type:
- Single Family
- Sq.Ft.:
- 2,072
- Status:
- Active
- Beds:
- 5
- Lot size:
- 0.42 Acres
- Year built:
- 1960
- Baths:
- 2.00
- MLS#:
- 6560668
- Subdivision:
- Harry A Schnell
ADDITIONAL INFORMATION
So many great features in one property! 5 bedrooms, Gas Stove, HUGE 18,000+ sq ft (.42 acre) yard, NO BACKYARD NEIGHBORS, central air, walk-in-closet, mature trees, real hardwood floors, and a fireplace. Just two blocks from Lindenwood Park and located in the Clara Barton school district. Don't miss a rare opportunity to get all these great features in one house!
$825,000
3587 54th Street S Fargo, ND 58104
- Type:
- Single Family
- Sq.Ft.:
- 3,876
- Status:
- Active
- Beds:
- 6
- Year built:
- 2014
- Baths:
- 4.00
- MLS#:
- 6556344
- Subdivision:
- Valley View
ADDITIONAL INFORMATION
Sprawling 6 bedroom, 4 bath fully finished rambler on over a 15,000 SF corner lot in Valley View w/backyard oasis. Professional landscaping, paver patio, fire pit, pergola, grill enclosure, underground electric fence, storage shed, concrete basketball slab w/hoop and sprinkler system. Primary bedroom suite has private bath with double sinks, linen cabinet, walk-in custom closet and tiled shower w/dual shower heads. Main floor has mudroom, powder room, laundry room, office (or formal dining) plus two additional bedrooms and full bath. Two gas fireplaces and SONOS surround sound throughout. Fabulous theater room with projector screen and stadium seating (chairs included). Entertaining wet bar with curved island and billiard area. Gas boiler in-floor heat in lower level and garage w/hot/cold water hook-ups, utility sink and floor drain! Many high-end finishes, audio/video features and mechanical upgrades throughout. Well-designed plan, fabulous location and move-in ready!
- Type:
- Low-Rise
- Sq.Ft.:
- 1,198
- Status:
- Active
- Beds:
- 2
- Year built:
- 1911
- Baths:
- 2.00
- MLS#:
- 6551270
- Subdivision:
- Keeney & Devitts 1st
ADDITIONAL INFORMATION
Downtown living is at its finest, overlooking Broadway in this premium Bostad Condo unit! Convenient, modern living meets restored historical architecture in this unique top-floor unit. Large windows fill the living spaces with daylight, under exposed rafter ceilings. Functionality is at a premium with the abundant workspace and seating of the kitchen island. The primary bedroom adjoins to an en-suite bathroom with rainfall shower. Enjoy the convenience of in-unit laundry and down on the main level you will find your extra storage space. Secure skyway access connects to a parking ramp with monthly rates available. Located near Broadway Square, you’ll find yourself immersed in the pulse of the city, with community events and cultural attractions right at your doorstep. Don’t miss your chance to experience downtown living at its finest; schedule your private tour today and see all that the Bostad has to offer!
- Type:
- Low-Rise
- Sq.Ft.:
- 1,326
- Status:
- Active
- Beds:
- 2
- Year built:
- 1911
- Baths:
- 2.00
- MLS#:
- 6551268
- Subdivision:
- Keeney & Devitts 1st
ADDITIONAL INFORMATION
Downtown living is at its finest, overlooking Broadway in this premium Bostad Condo unit! Convenient, modern living meets restored historical architecture in this unique top-floor unit. Large windows and skylights illuminate the living spaces with daylight. Functionality is at a premium with the abundant workspace and seating of the kitchen island. The bathrooms boast clean lines and rainfall showers, while the in-unit laundry ensures convenience at your fingertips. The primary bedroom suite features double sinks and a rainfall shower flooded with light by the skylight above. Secure skyway access connects to a parking ramp with monthly rates available. Located near Broadway Square, you’ll find yourself immersed in the pulse of the city, with community events and cultural attractions right at your doorstep. Don’t miss your chance to experience downtown living at its finest; schedule your private tour today and see all that the Bostad has to offer!
- Type:
- Low-Rise
- Sq.Ft.:
- 649
- Status:
- Active
- Beds:
- 1
- Year built:
- 1911
- Baths:
- 1.00
- MLS#:
- 6551266
- Subdivision:
- Keeney & Devitts 1st
ADDITIONAL INFORMATION
Welcome to your urban oasis in the heart of downtown Fargo! The Bostad offers condos that marry the convenience of modern living with the architectural details of a restored historic building. Large windows flood the open and inviting living spaces with daylight. Functionality is at a premium with the abundant workspace and seating of the kitchen island. The bathroom boasts clean lines and a rainfall shower, while the in-unit laundry ensures convenience at your fingertips. Secure skyway access connects to a parking ramp with monthly rates available. Located near Broadway Square, you’ll find yourself immersed in the pulse of the city, with community events and cultural attractions right at your doorstep. From fun local shops to the vibrant dining and entertainment scene, there’s always something exciting to discover. Don’t miss your chance to experience downtown living at its finest; schedule your private tour today and see all that the Bostad has to offer!
- Type:
- Low-Rise
- Sq.Ft.:
- 1,016
- Status:
- Active
- Beds:
- 1
- Year built:
- 1911
- Baths:
- 2.00
- MLS#:
- 6551263
- Subdivision:
- Keeney & Devitts 1st
ADDITIONAL INFORMATION
Welcome to your urban oasis in the heart of downtown Fargo! The Bostad offers condos that marry the convenience of modern living with the architectural details of a restored historic building. This 2-story unit has a double-height ceiling in the living space, topped with a huge skylight flooding the condo with light! Functionality is at a premium with the ample workspace and seating of the kitchen island. The main floor half-bath is perfect for guests. The bedroom upstairs overlooks the living space and has a private en-suite bath with rainfall shower. The in-unit laundry ensures convenience at your fingertips. Secure skyway access connects to a parking ramp with monthly rates available. Located near Broadway Square, you’ll find yourself immersed in the pulse of the city, with community events and cultural attractions right at your doorstep. Don’t miss your chance to experience downtown living at its finest; schedule your private tour today and see all that the Bostad has to offer!
- Type:
- Low-Rise
- Sq.Ft.:
- 643
- Status:
- Active
- Beds:
- 1
- Year built:
- 1911
- Baths:
- 1.00
- MLS#:
- 6551259
- Subdivision:
- Keeney & Devitts 1st
ADDITIONAL INFORMATION
Welcome to your urban oasis in the heart of downtown Fargo! The Bostad offers condos that marry the convenience of modern living with the architectural details of a restored historic building. Large South and East windows flood the living spaces with daylight. Functionality is at a premium with the abundant workspace and seating of the kitchen island. The bathroom boasts clean lines and a rainfall shower, while the in-unit laundry ensures convenience at your fingertips. Secure skyway access connects to a parking ramp with monthly rates available. Located near Broadway Square, you’ll find yourself immersed in the pulse of the city, with community events and cultural attractions right at your doorstep. From fun local shops to the vibrant dining and entertainment scene, there’s always something exciting to discover. Don’t miss your chance to experience downtown living at its finest; schedule your private tour today and see all that the Bostad has to offer!
- Type:
- Low-Rise
- Sq.Ft.:
- 609
- Status:
- Active
- Beds:
- 1
- Year built:
- 1911
- Baths:
- 1.00
- MLS#:
- 6551269
- Subdivision:
- Keeney & Devitts 1st
ADDITIONAL INFORMATION
Welcome to your urban oasis in the heart of downtown Fargo! The Bostad offers condos that marry the convenience of modern living with the architectural details of a restored historic building. Two South-facing windows illuminate the open living and kitchen area. Functionality is at a premium with the abundant workspace and seating of the kitchen island. The bathroom boasts clean lines and a rainfall shower, while the in-unit laundry ensures convenience at your fingertips. Secure skyway access connects to a parking ramp with monthly rates available. Located near Broadway Square, you’ll find yourself immersed in the pulse of the city, with community events and cultural attractions right at your doorstep. From fun local shops to the vibrant dining and entertainment scene, there’s always something exciting to discover. Don’t miss your chance to experience downtown living at its finest; schedule your private tour today and see all that the Bostad has to offer! Photos are of similar unit.
- Type:
- Low-Rise
- Sq.Ft.:
- 719
- Status:
- Active
- Beds:
- 1
- Year built:
- 1911
- Baths:
- 1.00
- MLS#:
- 6551267
- Subdivision:
- Keeney & Devitts 1st
ADDITIONAL INFORMATION
Welcome to your urban oasis in the heart of downtown Fargo! The Bostad offers condos that marry the convenience of modern living with the architectural details of a restored historic building. 3 large East-facing windows flood the living spaces with daylight. Functionality is at a premium with the abundant workspace and seating of the kitchen island. The bathroom boasts clean lines and a rainfall shower, while the in-unit laundry ensures convenience at your fingertips. Secure skyway access connects to a parking ramp with monthly rates available. Located near Broadway Square, you’ll find yourself immersed in the pulse of the city, with community events and cultural attractions right at your doorstep. From fun local shops to the vibrant dining and entertainment scene, there’s always something exciting to discover. Don’t miss your chance to experience downtown living at its finest; schedule your private tour today and see all that the Bostad has to offer! Photos are of similar unit.
- Type:
- Land
- Sq.Ft.:
- n/a
- Status:
- Active
- Beds:
- n/a
- Baths:
- MLS#:
- 6554176
- Subdivision:
- Grayland 1st Addition
ADDITIONAL INFORMATION
Large corner lot in the beautiful Grayland development, just one block west of Deer Creek Elementary! Near park, ponds and paths with over 13,000 square feet (93 x 140). Choose your builder and build your dream home here!
- Type:
- Low-Rise
- Sq.Ft.:
- 2,255
- Status:
- Active
- Beds:
- 3
- Lot size:
- 0.19 Acres
- Year built:
- 2023
- Baths:
- 3.00
- MLS#:
- 6554228
- Subdivision:
- Great Northern Depot
ADDITIONAL INFORMATION
Downtown Condo featuring the classic row-home design of New York's Upper East Side. It boasts a shared roof-top space - your top-yard, with a view of Great Northern Park. 3 Bedroom / 2 Bath / Balcony w/fireplace. In-floor heating to keep you cozy-warm all winter long. Amenities include a rooftop clubhouse, storage room, private garage, and a dog-wash area. Find your new home in the heart of downtown Fargo, just a short distance from fine dining, shopping and entertainment.
- Type:
- Low-Rise
- Sq.Ft.:
- 2,042
- Status:
- Active
- Beds:
- 3
- Lot size:
- 0.19 Acres
- Year built:
- 2023
- Baths:
- 3.00
- MLS#:
- 6554167
- Subdivision:
- Great Northern Depot
ADDITIONAL INFORMATION
Downtown Condo featuring the classic row-home design of New York's Upper East Side. It boasts a shared roof-top space - your top-yard, with a view of Great Northern Park. 3 Bedroom / 2.5 Bath / Balconies and a wide-open floor plan. In-floor heating to keep you cozy-warm all winter long. Amenities include a rooftop clubhouse, storage room, private garage, and a dog-wash area. Find your new home in the heart of downtown Fargo, just a short distance from fine dining, shopping and entertainment.
$485,000
2562 Golden Lane S Fargo, ND 58104
- Type:
- Single Family
- Sq.Ft.:
- 1,645
- Status:
- Active
- Beds:
- 3
- Lot size:
- 0.41 Acres
- Year built:
- 2024
- Baths:
- 2.00
- MLS#:
- 6553535
- Subdivision:
- Golden Valley 2nd Add
ADDITIONAL INFORMATION
STILL ABLE TO CUSTOMIZE! Photos of previous Model. Welcome to your future dream home! This exceptional single-level, slab-on-grade residence offers contemporary elegance and unparalleled comfort. The home's modern metal siding provides a sleek, low-maintenance exterior that stands out with timeless appeal. Inside, enjoy the luxurious feel of in-floor heating throughout, ensuring year-round comfort. The open-concept living area features stunning tile floors that seamlessly blend with the stone accent walls, creating an inviting and sophisticated ambiance. The gourmet kitchen boasts top-of-the-line granite countertops and a stylish tile backsplash, offering a perfect blend of functionality and elegance. Each bathroom is designed with the same high-end granite countertops and tile floors, ensuring continuity and a touch of luxury in every corner of the home. Car enthusiasts will appreciate the heated garage floor, perfect for keeping your vehicles warm!
- Type:
- Single Family
- Sq.Ft.:
- 3,280
- Status:
- Active
- Beds:
- 4
- Lot size:
- 0.3 Acres
- Year built:
- 2024
- Baths:
- 3.00
- MLS#:
- 6551566
- Subdivision:
- Lost River 5th Add
ADDITIONAL INFORMATION
The main floor boasts a well-appointed kitchen, cozy living area, elegant dining space, and a luxurious master suite complete with a walk-in closet and private bath. Upstairs, find three bedrooms, a versatile bonus room, and a shared bathroom. The unfinished basement offers potential for two additional bedrooms, a family room, and an exercise space. Plus, enjoy the convenience of a 3-stall garage. Call your favorite Realtor for more information.
- Type:
- Land
- Sq.Ft.:
- n/a
- Status:
- Active
- Beds:
- n/a
- Baths:
- MLS#:
- 6545761
- Subdivision:
- Timber Creek 2nd Addition
ADDITIONAL INFORMATION
Build your dream home here with specified builder in the desirable Timber Creek neighborhood! Over 17,000 square foot lot, just under a half acre, this prime lot sits in the beautiful and convenient neighborhood just north of 52nd Ave. Enjoy easy access to the beautiful park across the street, ponds and paths. Nearby amenities include grocery, Suite Shots, Kingpinz, restaurants and easy interstate access.
- Type:
- Low-Rise
- Sq.Ft.:
- 2,157
- Status:
- Active
- Beds:
- 2
- Lot size:
- 2.78 Acres
- Year built:
- 1997
- Baths:
- 2.00
- MLS#:
- 6542486
- Subdivision:
- Bluemont Lakes 8th
ADDITIONAL INFORMATION
SOUGHT AFTER Bluemont Lakes main floor condo with over 2100 square feet of living space. Now, it is vacant & freshly painted inside! Features include 2 bedrooms, 2 full baths, plus den/office with French doors, primary bath with jacuzzi tub & walk-in shower, spacious kitchen with eating, tons of cabinets, quartz counter tops, stainless appliances & tile floors, separate laundry room with built-ins, hall storage closet. Large living/dining area with gas fp & door to covered patio with gas line, mechanical & tv hookups. This is a secure building with underground parking with 2 parking spots. Enjoy the pond, walking paths & all that Bluemont lakes has to offer. Home priced under recent appraisal. Ask agent about flooring bids. Price reduced under appraisal, call now!
$369,500
2522 33rd Avenue S Fargo, ND 58104
- Type:
- Single Family
- Sq.Ft.:
- 1,800
- Status:
- Active
- Beds:
- 3
- Lot size:
- 0.2 Acres
- Year built:
- 1989
- Baths:
- 3.00
- MLS#:
- 6543006
- Subdivision:
- Parks 1st
ADDITIONAL INFORMATION
Welcome to this well crafted home! This thoughtfully designed home offers 2400 sq ft of living space, perfectly balanced across 4 levels. This home’s standout features include 3 bedrooms and 3 bathrooms, providing ample space for family living and guest accommodation. The primary bedroom offers spacious walk-in closet for storage needs. A cozy gas fireplace serves as the heart of the home, creating an inviting atmosphere for both everyday living and entertaining. Storage and vehicle accommodation are generous with not 1 but 4 garage spaces-two accessed via the alley and one attached to the home. This unique configuration offers fantastic flexibility for car enthusiasts, workshop space, or additional storage. This home’s solid construction is evident in every detail, from the thoughtful floor plan to the quality finishes throughout. Whether you are hosting family gatherings or enjoying quiet evenings at home, this property offers the perfect blend of comfort and functionality.
$371,030
6850 Joseph Street Fargo, ND 58047
- Type:
- Single Family
- Sq.Ft.:
- 1,839
- Status:
- Active
- Beds:
- 4
- Lot size:
- 0.12 Acres
- Year built:
- 2024
- Baths:
- 3.00
- MLS#:
- 6539588
- Subdivision:
- Southdale Farms 3rd Add
ADDITIONAL INFORMATION
Beautiful Franklin floorplan situated in the Southdale Farms of Horace! This brand-new to be built, custom home boasts 4 bedroom, 3 bathrooms, 2 of garage stalls, and 2116.79 sq ft of living space. There is still time to choose some interior selections, make this home your own. Call your favorite realtor TODAY! We are very excited to announce our promotion for this month, $20k Your Way! Buyers will receive $20k towards design upgrades and/or closing costs on models, specs, and fresh digs!
$339,900
7279 26th Street S Fargo, ND 58104
- Type:
- Single Family
- Sq.Ft.:
- 1,860
- Status:
- Active
- Beds:
- 3
- Lot size:
- 0.15 Acres
- Year built:
- 2024
- Baths:
- 3.00
- MLS#:
- 6539809
- Subdivision:
- Madelyns Meadows 1st Add To Fargo
ADDITIONAL INFORMATION
3 bedroom, 2.5 Bathroom 3 stall garage, home in Madelyn's Meadows. This brand-new home represents the epitome of contemporary living with its smart design, modern amenities, and coveted location within the Davies School District. Don't miss your chance to be the proud owner of this outstanding property. Contact us today to arrange a viewing and embark on your next chapter in style! Photos of previous home.
$324,900
5310 18th Street S Fargo, ND 58104
- Type:
- Single Family
- Sq.Ft.:
- 2,122
- Status:
- Active
- Beds:
- 4
- Lot size:
- 0.18 Acres
- Year built:
- 1993
- Baths:
- 2.00
- MLS#:
- 6536731
- Subdivision:
- Greenfields
ADDITIONAL INFORMATION
Not like the others! So many updates in this wonderful 4 bedroom, 2 bath 4 level split featuring a 3 stall garage and fully fenced scenic treed yard! New flooring, new paint, new lights, fenced yard, egress window added, composite deck, extra poured concrete pad and wonderful decor touches throughout- plus so much more! (too many to list) You'll love all the extra touches this home has that makes it the perfect next choice! Cul de sac location w/ easy access to local amenities and nature trails. Check it out!
$381,480
6284 21 Street S Fargo, ND 58104
- Type:
- Single Family
- Sq.Ft.:
- 1,370
- Status:
- Active
- Beds:
- 2
- Lot size:
- 0.13 Acres
- Year built:
- 2023
- Baths:
- 2.00
- MLS#:
- 6536599
- Subdivision:
- Legacy 1 6th
ADDITIONAL INFORMATION
The "Wellington" floor plan! Located right across the street from a park and 1 block from the Milwaukee Trail system, this one level home has 2 bedrooms, 2 baths and a beautiful Sunroom too! Sod grass has already been established, a 10 year structural warranty is included, and an association is in place for all your lawn mowing and snow removal - just $135/mo. Inside, beautiful laminate flooring takes you from the front entry all the way to the sunroom at the back of the house, and cathedral ceilings and transom windows enhance the natural light that flows inside. A flexible dining room provides plenty of space to add leaves to the table when visitors arrive, and the pantry provides great storage. Large windows over the kitchen sink and from floor to ceiling in the sunroom further illuminate the living spaces. In the primary bedroom, double-doors open up beautifully to a private bathroom with step-in shower, granite composite sink & top, and a walk-in closet. On the opposite side of the home, a second bedroom and full bathroom provide ideal guest accommodations, or excellent space for an office. Not too big, and not too small, the "Wellington" plan aims for comfort, timeless finishes and low maintenance. Welcome to easy living. Come take a look.
Andrea D. Conner, License # 40471694,Xome Inc., License 40368414, [email protected], 844-400-XOME (9663), 750 State Highway 121 Bypass, Suite 100, Lewisville, TX 75067

Listings courtesy of Northstar MLS as distributed by MLS GRID. Based on information submitted to the MLS GRID as of {{last updated}}. All data is obtained from various sources and may not have been verified by broker or MLS GRID. Supplied Open House Information is subject to change without notice. All information should be independently reviewed and verified for accuracy. Properties may or may not be listed by the office/agent presenting the information. Properties displayed may be listed or sold by various participants in the MLS. Xome Inc. is not a Multiple Listing Service (MLS), nor does it offer MLS access. This website is a service of Xome Inc., a broker Participant of the Regional Multiple Listing Service of Minnesota, Inc. Information Deemed Reliable But Not Guaranteed. Open House information is subject to change without notice. Copyright 2025, Regional Multiple Listing Service of Minnesota, Inc. All rights reserved
Fargo Real Estate
The median home value in Fargo, ND is $324,950. This is higher than the county median home value of $294,100. The national median home value is $338,100. The average price of homes sold in Fargo, ND is $324,950. Approximately 40.77% of Fargo homes are owned, compared to 50.34% rented, while 8.89% are vacant. Fargo real estate listings include condos, townhomes, and single family homes for sale. Commercial properties are also available. If you see a property you’re interested in, contact a Fargo real estate agent to arrange a tour today!
Fargo, North Dakota has a population of 124,979. Fargo is less family-centric than the surrounding county with 32.34% of the households containing married families with children. The county average for households married with children is 35.5%.
The median household income in Fargo, North Dakota is $60,243. The median household income for the surrounding county is $68,718 compared to the national median of $69,021. The median age of people living in Fargo is 31.5 years.
Fargo Weather
The average high temperature in July is 82.4 degrees, with an average low temperature in January of -0.1 degrees. The average rainfall is approximately 23.7 inches per year, with 49.3 inches of snow per year.
