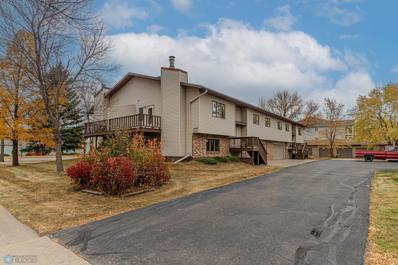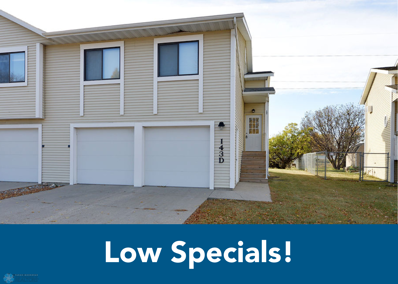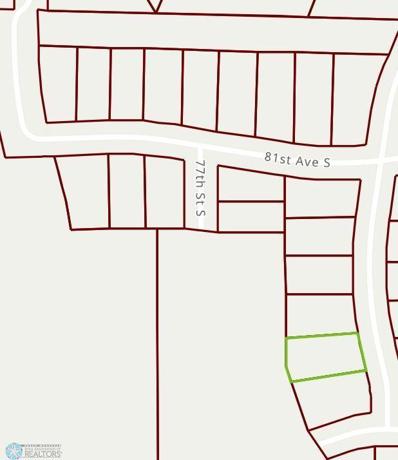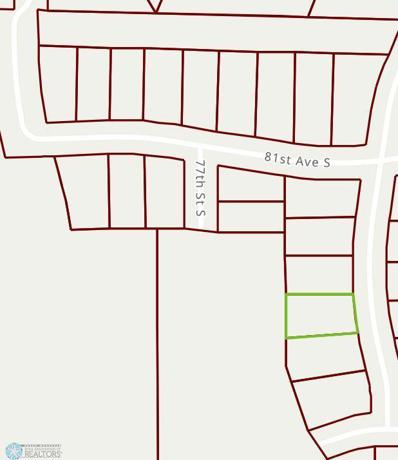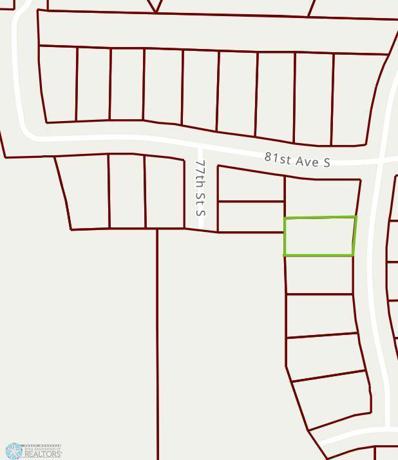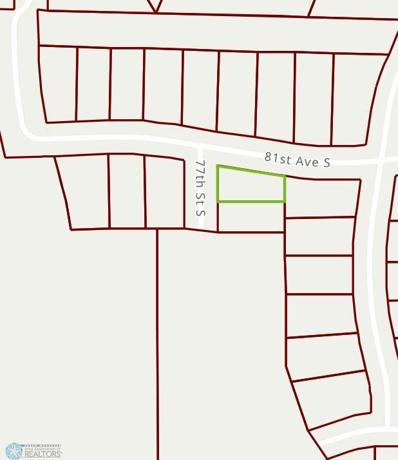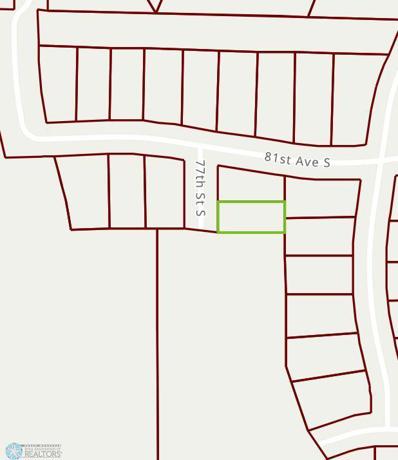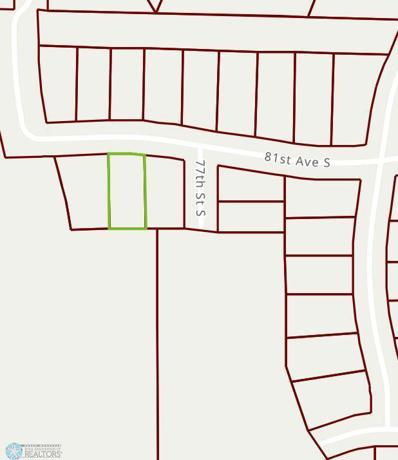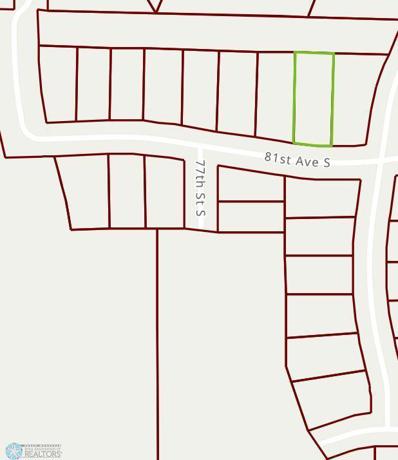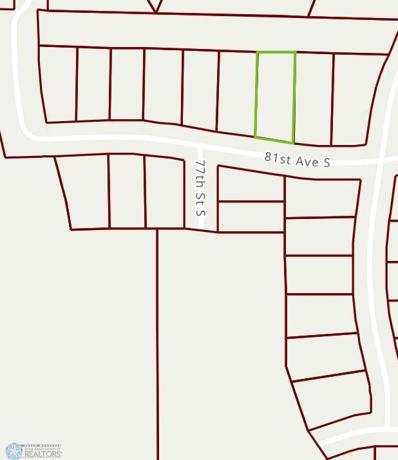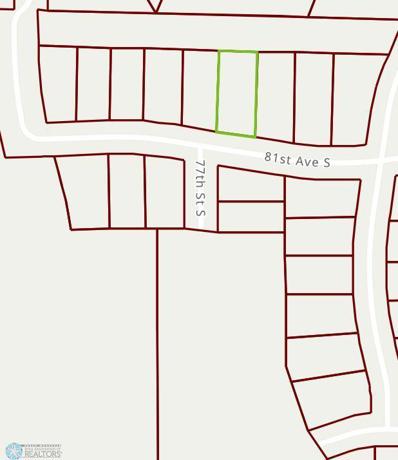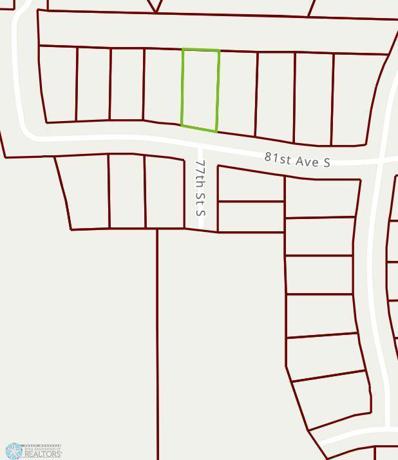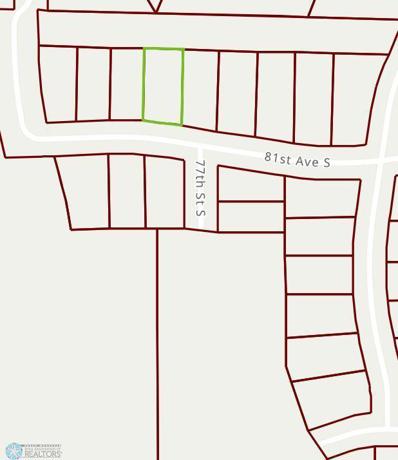Fargo ND Homes for Rent
- Type:
- Townhouse
- Sq.Ft.:
- 1,664
- Status:
- Active
- Beds:
- 3
- Lot size:
- 0.08 Acres
- Year built:
- 1986
- Baths:
- 3.00
- MLS#:
- 6623731
- Subdivision:
- Hub
ADDITIONAL INFORMATION
Here is your chance to get a 3 bedroom, 2.5 bath home with the lawn care and snow removal taken care of for you as part of the monthly fee. Kitchen has spacious eating area in addition to having a formal dining area. Vaulted ceilings in the upper level give each of the rooms a more spacious feel. Home does need some TLC so it is ready for you to make the decor your own. Come and see the possibilities for yourself.
- Type:
- Other
- Sq.Ft.:
- 1,602
- Status:
- Active
- Beds:
- 3
- Lot size:
- 0.09 Acres
- Year built:
- 1983
- Baths:
- 2.00
- MLS#:
- 6623752
- Subdivision:
- Prairiewood
ADDITIONAL INFORMATION
This charming 2-story twinhome boasts 3 bedrooms, 2 bathrooms, and a spacious 2-stall garage, offering both comfort and convenience. Step inside to discover a bright and airy living room with large windows that invite abundant natural light, creating a warm and inviting atmosphere. This twinhome combines the best of both worlds—modern comforts with a touch of privacy. Don’t miss the chance to make this lovely property your own. Check this one out TODAY! OWNER/AGENT
$255,000
4268 39 1/2 Avenue S Fargo, ND 58104
- Type:
- Other
- Sq.Ft.:
- 1,968
- Status:
- Active
- Beds:
- 3
- Lot size:
- 0.1 Acres
- Year built:
- 2002
- Baths:
- 2.00
- MLS#:
- 6624306
- Subdivision:
- Creekside Add
ADDITIONAL INFORMATION
This popular bi-level twin home plan is a great option, especially with only $371 in specials! 3 bed 2 bath with open concept, island kitchen, and vaulted ceiling. Updates include new deck, entry door, shingles, bathroom counter top/sink, fresh paint for upper level LR and primary BR, and brand new carpet for primary BR and newer carpet in family room. Would you love the apple tree, raspberry bushes, lilac bushes, making the yard feel like a park?
$464,900
5261 8th Court W Fargo, ND 58078
- Type:
- Single Family
- Sq.Ft.:
- 2,484
- Status:
- Active
- Beds:
- 4
- Lot size:
- 0.18 Acres
- Year built:
- 2019
- Baths:
- 3.00
- MLS#:
- 6624076
- Subdivision:
- The Wilds 7th Add
ADDITIONAL INFORMATION
Home may be S.T.O.P
- Type:
- Low-Rise
- Sq.Ft.:
- 924
- Status:
- Active
- Beds:
- 2
- Lot size:
- 1.71 Acres
- Year built:
- 1975
- Baths:
- 1.00
- MLS#:
- 6623749
- Subdivision:
- Vanradens
ADDITIONAL INFORMATION
Enjoy carefree living in this conveniently located condo in a quiet neighborhood close to restaurants and NDSU! This 1st floor condo offers 2 beds, 1 bath, 1 stall garage close to unit, and a patio! Extra storage in the basement common area, with additional coin operated laundry. Association dues $200/month covers heat/snow/lawn/building insurance/water/garbage. No pets, No renting of units. This condo is a must see!
$381,258
Tbd Charyl Avenue Nw Fargo, ND 58078
- Type:
- Land
- Sq.Ft.:
- n/a
- Status:
- Active
- Beds:
- n/a
- Lot size:
- 1.95 Acres
- Baths:
- MLS#:
- 6625145
- Subdivision:
- Sandhills Sub
ADDITIONAL INFORMATION
One of the few remaining lots in this area and all West Fargo for industrial space. A recent report found that the city only has about 1% of land available for Industrial space for business growth or expansion. This property sits north of Interstate 94 on the city's far West edge and west of the Butler/West Industrial Park. The area is one of the fastest-growing Industrial areas, with buildings and businesses added rapidly. The city has recently added several streets and other improvements, with more proposed, which will only increase the demand for development here. Some improvements include paved roads, utilities, and a proposed on-ramp onto Westbound I-94 from 26th Street NW. That alone will be a game changer for the convenience of the numerous trucks and large vehicles that use the area daily. This property sits inside both the Sheyenne Diversion and the F-M Diversion, which are currently being built only a mile to the west. Land inside those two diversions will continue to increase in value and demand as it becomes less and less available. Developers and investors, this is one of the few available in the area of any size. *Note: Buyer to acknowledge proposed road and easement across the property to access additional potential lots. Owner financing is available.
ADDITIONAL INFORMATION
Premium Lot in Prairie Farms is now available. Build your dream home on this beautiful lot in South Fargo! Convenient to shopping, entertainment and just a minute or two from I29. Don’t miss out on this one!
$449,000
1117 9th Street S Fargo, ND 58103
- Type:
- Single Family
- Sq.Ft.:
- 3,125
- Status:
- Active
- Beds:
- 4
- Lot size:
- 0.16 Acres
- Year built:
- 1939
- Baths:
- 4.00
- MLS#:
- 6621689
- Subdivision:
- Erskines
ADDITIONAL INFORMATION
Welcome to your dream home! This beautifully updated Dutch Colonial home boasts timeless charm with modern amenities, located in a desirable neighborhood. Featuring four spacious bedrooms and 2 bathrooms on the upper level, the primary bedroom also offers a private balcony perfect for morning coffee of evening relaxation. On the main level you'll find a cozy living room adorned with a wood-burning fireplace. This main level also includes a 3-season porch, accessible through elegant French doors, creating a seamless flow for entertaining. An additional versatile room can serve as an office, playroom, or whatever fits your needs. Original hardwood floors and charming built-ins throughout are part of the rich character of the home. The basement has been tastefully renovated for more space and options to add another bedroom with an egress window. Do not miss your chance to be the newest member of the Historic Hawthorne community! Schedule your showing today!
$100,000
8135 Memory Lane Fargo, ND 58047
- Type:
- Land
- Sq.Ft.:
- n/a
- Status:
- Active
- Beds:
- n/a
- Lot size:
- 0.33 Acres
- Baths:
- MLS#:
- 6622426
- Subdivision:
- Rivers Edge 2nd Addition
ADDITIONAL INFORMATION
Introducing Rivers Edge 2nd addition, the location you have been waiting for! The newest addition to River’s Edge has a desirable mixture of River/Treed Lots, Pond Lots, oversized lots, and limited or no backyard neighbor lots. These wonderful features coupled with large parks, extensive landscaping, and numerous trails planned make this is the perfect luxury neighborhood you have been waiting for. Rivers Edge 2nd addition is the newest addition to the vibrant Horace community. Explore it further at https://riversedgend.com
$110,000
8129 Memory Lane Fargo, ND 58047
- Type:
- Land
- Sq.Ft.:
- n/a
- Status:
- Active
- Beds:
- n/a
- Lot size:
- 0.31 Acres
- Baths:
- MLS#:
- 6622422
- Subdivision:
- Rivers Edge 2nd Addition
ADDITIONAL INFORMATION
Introducing Rivers Edge 2nd addition, the location you have been waiting for! The newest addition to River’s Edge has a desirable mixture of River/Treed Lots, Pond Lots, oversized lots, and limited or no backyard neighbor lots. These wonderful features coupled with large parks, extensive landscaping, and numerous trails planned make this is the perfect luxury neighborhood you have been waiting for. Rivers Edge 2nd addition is the newest addition to the vibrant Horace community. Explore it further at https://riversedgend.com
$110,000
8123 Memory Lane Fargo, ND 58047
- Type:
- Land
- Sq.Ft.:
- n/a
- Status:
- Active
- Beds:
- n/a
- Lot size:
- 0.28 Acres
- Baths:
- MLS#:
- 6622409
- Subdivision:
- Rivers Edge 2nd Addition
ADDITIONAL INFORMATION
Introducing Rivers Edge 2nd addition, the location you have been waiting for! The newest addition to River’s Edge has a desirable mixture of River/Treed Lots, Pond Lots, oversized lots, and limited or no backyard neighbor lots. These wonderful features coupled with large parks, extensive landscaping, and numerous trails planned make this is the perfect luxury neighborhood you have been waiting for. Rivers Edge 2nd addition is the newest addition to the vibrant Horace community. Explore it further at https://riversedgend.com
$85,000
8117 Memory Lane Fargo, ND 58047
- Type:
- Land
- Sq.Ft.:
- n/a
- Status:
- Active
- Beds:
- n/a
- Lot size:
- 0.26 Acres
- Baths:
- MLS#:
- 6622407
- Subdivision:
- Rivers Edge 2nd Addition
ADDITIONAL INFORMATION
Introducing Rivers Edge 2nd addition, the location you have been waiting for! The newest addition to River’s Edge has a desirable mixture of River/Treed Lots, Pond Lots, oversized lots, and limited or no backyard neighbor lots. These wonderful features coupled with large parks, extensive landscaping, and numerous trails planned make this is the perfect luxury neighborhood you have been waiting for. Rivers Edge 2nd addition is the newest addition to the vibrant Horace community. Explore it further at https://riversedgend.com
$85,000
8111 Memory Lane Fargo, ND 58047
- Type:
- Land
- Sq.Ft.:
- n/a
- Status:
- Active
- Beds:
- n/a
- Lot size:
- 0.26 Acres
- Baths:
- MLS#:
- 6622397
- Subdivision:
- Rivers Edge 2nd Addition
ADDITIONAL INFORMATION
Introducing Rivers Edge 2nd addition, the location you have been waiting for! The newest addition to River’s Edge has a desirable mixture of River/Treed Lots, Pond Lots, oversized lots, and limited or no backyard neighbor lots. These wonderful features coupled with large parks, extensive landscaping, and numerous trails planned make this is the perfect luxury neighborhood you have been waiting for. Rivers Edge 2nd addition is the newest addition to the vibrant Horace community. Explore it further at https://riversedgend.com
$85,000
8105 Memory Lane Fargo, ND 58047
- Type:
- Land
- Sq.Ft.:
- n/a
- Status:
- Active
- Beds:
- n/a
- Lot size:
- 0.28 Acres
- Baths:
- MLS#:
- 6622386
- Subdivision:
- Rivers Edge 2nd Addition
ADDITIONAL INFORMATION
Introducing Rivers Edge 2nd addition, the location you have been waiting for! The newest addition to River’s Edge has a desirable mixture of River/Treed Lots, Pond Lots, oversized lots, and limited or no backyard neighbor lots. These wonderful features coupled with large parks, extensive landscaping, and numerous trails planned make this is the perfect luxury neighborhood you have been waiting for. Rivers Edge 2nd addition is the newest addition to the vibrant Horace community. Explore it further at https://riversedgend.com
- Type:
- Land
- Sq.Ft.:
- n/a
- Status:
- Active
- Beds:
- n/a
- Lot size:
- 0.2 Acres
- Baths:
- MLS#:
- 6622381
- Subdivision:
- Rivers Edge 2nd Addition
ADDITIONAL INFORMATION
Introducing Rivers Edge 2nd addition, the location you have been waiting for! The newest addition to River’s Edge has a desirable mixture of River/Treed Lots, Pond Lots, oversized lots, and limited or no backyard neighbor lots. These wonderful features coupled with large parks, extensive landscaping, and numerous trails planned make this is the perfect luxury neighborhood you have been waiting for. Rivers Edge 2nd addition is the newest addition to the vibrant Horace community. Explore it further at https://riversedgend.com
- Type:
- Land
- Sq.Ft.:
- n/a
- Status:
- Active
- Beds:
- n/a
- Lot size:
- 0.21 Acres
- Baths:
- MLS#:
- 6621865
- Subdivision:
- Rivers Edge 2nd Addition
ADDITIONAL INFORMATION
Introducing Rivers Edge 2nd addition, the location you have been waiting for! The newest addition to River’s Edge has a desirable mixture of River/Treed Lots, Pond Lots, oversized lots, and limited or no backyard neighbor lots. These wonderful features coupled with large parks, extensive landscaping, and numerous trails planned make this is the perfect luxury neighborhood you have been waiting for. Rivers Edge 2nd addition is the newest addition to the vibrant Horace community. Explore it further at https://riversedgend.com
- Type:
- Land
- Sq.Ft.:
- n/a
- Status:
- Active
- Beds:
- n/a
- Lot size:
- 0.28 Acres
- Baths:
- MLS#:
- 6621787
- Subdivision:
- Rivers Edge 2nd Addition
ADDITIONAL INFORMATION
Introducing Rivers Edge 2nd addition, the location you have been waiting for! The newest addition to River’s Edge has a desirable mixture of River/Treed Lots, Pond Lots, oversized lots, and limited or no backyard neighbor lots. These wonderful features coupled with large parks, extensive landscaping, and numerous trails planned make this is the perfect luxury neighborhood you have been waiting for. Rivers Edge 2nd addition is the newest addition to the vibrant Horace community. Explore it further at https://riversedgend.com
- Type:
- Land
- Sq.Ft.:
- n/a
- Status:
- Active
- Beds:
- n/a
- Lot size:
- 0.27 Acres
- Baths:
- MLS#:
- 6621778
- Subdivision:
- Rivers Edge 2nd Addition
ADDITIONAL INFORMATION
Introducing Rivers Edge 2nd addition, the location you have been waiting for! The newest addition to River’s Edge has a desirable mixture of River/Treed Lots, Pond Lots, oversized lots, and limited or no backyard neighbor lots. These wonderful features coupled with large parks, extensive landscaping, and numerous trails planned make this is the perfect luxury neighborhood you have been waiting for. Rivers Edge 2nd addition is the newest addition to the vibrant Horace community. Explore it further at https://riversedgend.com
- Type:
- Land
- Sq.Ft.:
- n/a
- Status:
- Active
- Beds:
- n/a
- Lot size:
- 0.34 Acres
- Baths:
- MLS#:
- 6621763
- Subdivision:
- Rivers Edge 2nd Addition
ADDITIONAL INFORMATION
Introducing Rivers Edge 2nd addition, the location you have been waiting for! The newest addition to River’s Edge has a desirable mixture of River/Treed Lots, Pond Lots, oversized lots, and limited or no backyard neighbor lots. These wonderful features coupled with large parks, extensive landscaping, and numerous trails planned make this is the perfect luxury neighborhood you have been waiting for. Rivers Edge 2nd addition is the newest addition to the vibrant Horace community. Explore it further at https://riversedgend.com
$110,000
7681 81st Avenue S Fargo, ND 58047
- Type:
- Land
- Sq.Ft.:
- n/a
- Status:
- Active
- Beds:
- n/a
- Lot size:
- 0.35 Acres
- Baths:
- MLS#:
- 6621666
- Subdivision:
- Rivers Edge 2nd Addition
ADDITIONAL INFORMATION
Introducing Rivers Edge 2nd addition, the location you have been waiting for! The newest addition to River’s Edge has a desirable mixture of River/Treed Lots, Pond Lots, oversized lots, and limited or no backyard neighbor lots. These wonderful features coupled with large parks, extensive landscaping, and numerous trails planned make this is the perfect luxury neighborhood you have been waiting for. Rivers Edge 2nd addition is the newest addition to the vibrant Horace community. Explore it further at https://riversedgend.com
$110,000
7687 81st Avenue S Fargo, ND 58047
- Type:
- Land
- Sq.Ft.:
- n/a
- Status:
- Active
- Beds:
- n/a
- Lot size:
- 0.34 Acres
- Baths:
- MLS#:
- 6621664
- Subdivision:
- Rivers Edge 2nd Addition
ADDITIONAL INFORMATION
Introducing Rivers Edge 2nd addition, the location you have been waiting for! The newest addition to River’s Edge has a desirable mixture of River/Treed Lots, Pond Lots, oversized lots, and limited or no backyard neighbor lots. These wonderful features coupled with large parks, extensive landscaping, and numerous trails planned make this is the perfect luxury neighborhood you have been waiting for. Rivers Edge 2nd addition is the newest addition to the vibrant Horace community. Explore it further at https://riversedgend.com
$110,000
7693 81st Avenue S Fargo, ND 58047
- Type:
- Land
- Sq.Ft.:
- n/a
- Status:
- Active
- Beds:
- n/a
- Lot size:
- 0.32 Acres
- Baths:
- MLS#:
- 6621660
- Subdivision:
- Rivers Edge 2nd Add To Horace
ADDITIONAL INFORMATION
Introducing Rivers Edge 2nd addition, the location you have been waiting for! The newest addition to River’s Edge has a desirable mixture of River/Treed Lots, Pond Lots, oversized lots, and limited or no backyard neighbor lots. These wonderful features coupled with large parks, extensive landscaping, and numerous trails planned make this is the perfect luxury neighborhood you have been waiting for. Rivers Edge 2nd addition is the newest addition to the vibrant Horace community. Explore it further at https://riversedgend.com
- Type:
- Land
- Sq.Ft.:
- n/a
- Status:
- Active
- Beds:
- n/a
- Lot size:
- 0.28 Acres
- Baths:
- MLS#:
- 6621659
- Subdivision:
- Rivers Edge 2nd Addition
ADDITIONAL INFORMATION
Introducing Rivers Edge 2nd addition, the location you have been waiting for! The newest addition to River’s Edge has a desirable mixture of River/Treed Lots, Pond Lots, oversized lots, and limited or no backyard neighbor lots. These wonderful features coupled with large parks, extensive landscaping, and numerous trails planned make this is the perfect luxury neighborhood you have been waiting for. Rivers Edge 2nd addition is the newest addition to the vibrant Horace community. Explore it further at https://riversedgend.com
- Type:
- Land
- Sq.Ft.:
- n/a
- Status:
- Active
- Beds:
- n/a
- Lot size:
- 0.28 Acres
- Baths:
- MLS#:
- 6621657
- Subdivision:
- Rivers Edge 2nd Addition
ADDITIONAL INFORMATION
Introducing Rivers Edge 2nd addition, the location you have been waiting for! The newest addition to River’s Edge has a desirable mixture of River/Treed Lots, Pond Lots, oversized lots, and limited or no backyard neighbor lots. These wonderful features coupled with large parks, extensive landscaping, and numerous trails planned make this is the perfect luxury neighborhood you have been waiting for. Rivers Edge 2nd addition is the newest addition to the vibrant Horace community. Explore it further at https://riversedgend.com
- Type:
- Land
- Sq.Ft.:
- n/a
- Status:
- Active
- Beds:
- n/a
- Lot size:
- 0.24 Acres
- Baths:
- MLS#:
- 6621656
- Subdivision:
- Rivers Edge 2nd Addition
ADDITIONAL INFORMATION
Introducing Rivers Edge 2nd addition, the location you have been waiting for! The newest addition to River’s Edge has a desirable mixture of River/Treed Lots, Pond Lots, oversized lots, and limited or no backyard neighbor lots. These wonderful features coupled with large parks, extensive landscaping, and numerous trails planned make this is the perfect luxury neighborhood you have been waiting for. Rivers Edge 2nd addition is the newest addition to the vibrant Horace community. Explore it further at https://riversedgend.com
Andrea D. Conner, License # 40471694,Xome Inc., License 40368414, [email protected], 844-400-XOME (9663), 750 State Highway 121 Bypass, Suite 100, Lewisville, TX 75067

Listings courtesy of Northstar MLS as distributed by MLS GRID. Based on information submitted to the MLS GRID as of {{last updated}}. All data is obtained from various sources and may not have been verified by broker or MLS GRID. Supplied Open House Information is subject to change without notice. All information should be independently reviewed and verified for accuracy. Properties may or may not be listed by the office/agent presenting the information. Properties displayed may be listed or sold by various participants in the MLS. Xome Inc. is not a Multiple Listing Service (MLS), nor does it offer MLS access. This website is a service of Xome Inc., a broker Participant of the Regional Multiple Listing Service of Minnesota, Inc. Information Deemed Reliable But Not Guaranteed. Open House information is subject to change without notice. Copyright 2025, Regional Multiple Listing Service of Minnesota, Inc. All rights reserved
Fargo Real Estate
The median home value in Fargo, ND is $324,900. This is higher than the county median home value of $294,100. The national median home value is $338,100. The average price of homes sold in Fargo, ND is $324,900. Approximately 40.77% of Fargo homes are owned, compared to 50.34% rented, while 8.89% are vacant. Fargo real estate listings include condos, townhomes, and single family homes for sale. Commercial properties are also available. If you see a property you’re interested in, contact a Fargo real estate agent to arrange a tour today!
Fargo, North Dakota has a population of 124,979. Fargo is less family-centric than the surrounding county with 32.34% of the households containing married families with children. The county average for households married with children is 35.5%.
The median household income in Fargo, North Dakota is $60,243. The median household income for the surrounding county is $68,718 compared to the national median of $69,021. The median age of people living in Fargo is 31.5 years.
Fargo Weather
The average high temperature in July is 82.4 degrees, with an average low temperature in January of -0.1 degrees. The average rainfall is approximately 23.7 inches per year, with 49.3 inches of snow per year.
