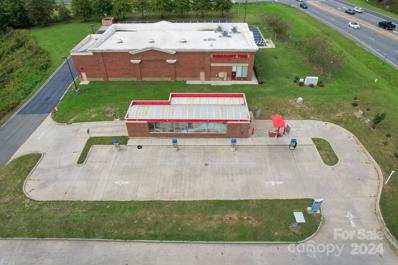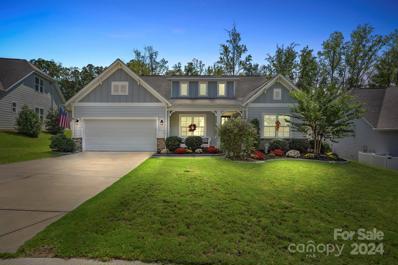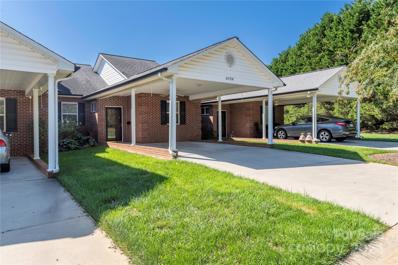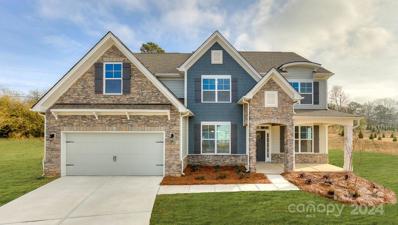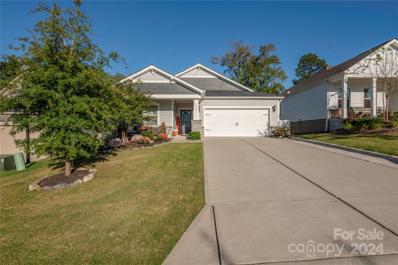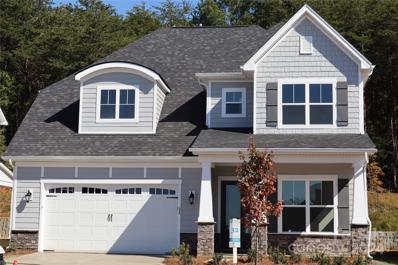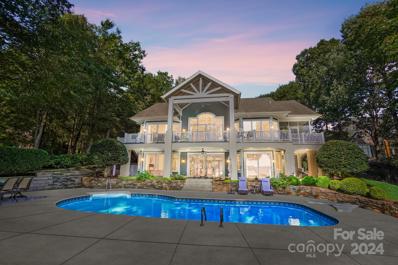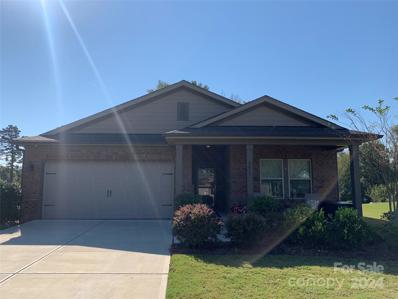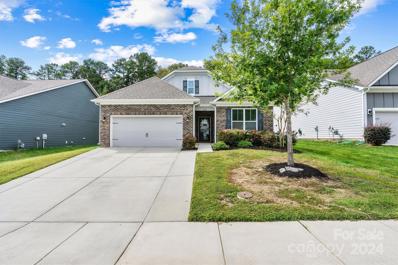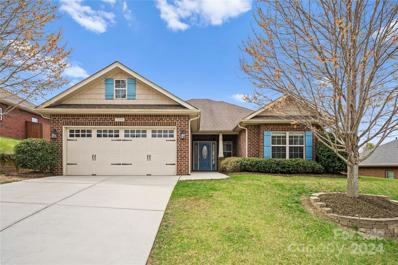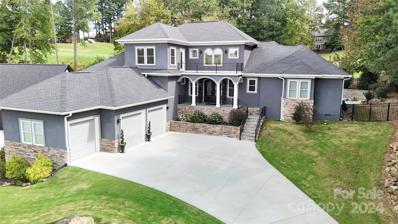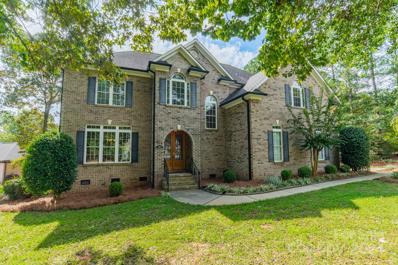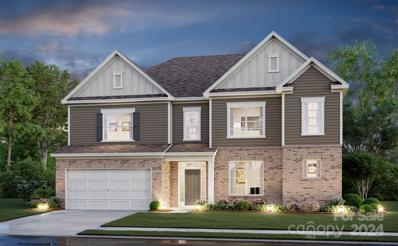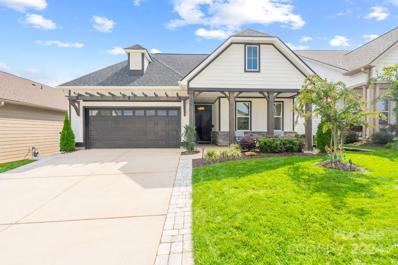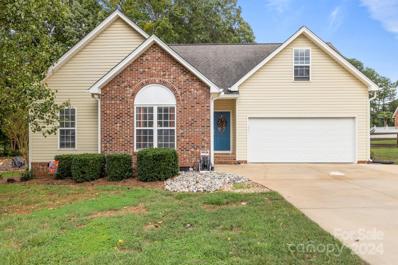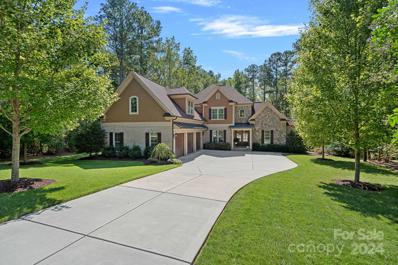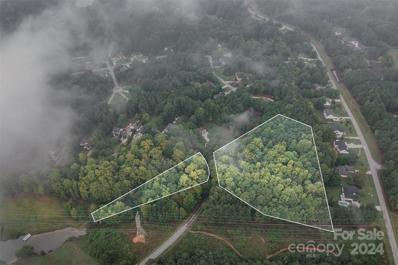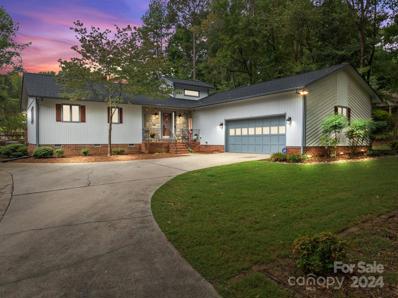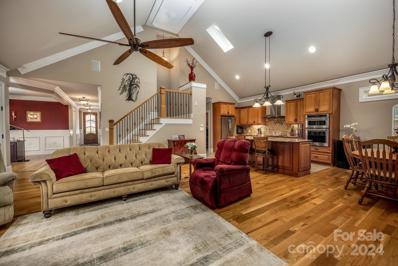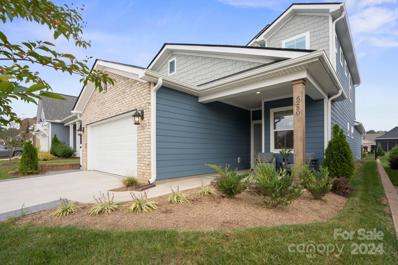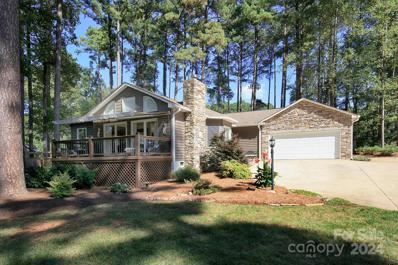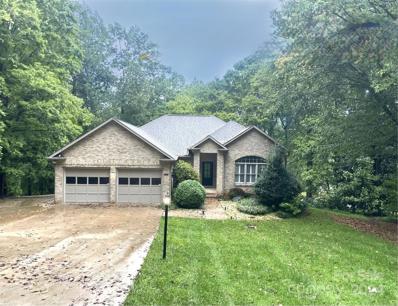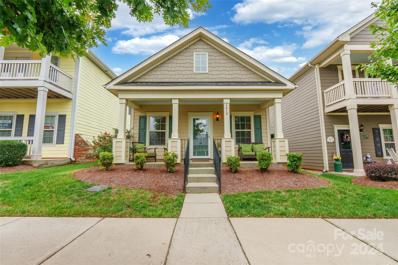Denver NC Homes for Rent
- Type:
- Business Opportunities
- Sq.Ft.:
- 440
- Status:
- Active
- Beds:
- n/a
- Lot size:
- 0.45 Acres
- Year built:
- 2011
- Baths:
- MLS#:
- 4186769
ADDITIONAL INFORMATION
Prime commercial opportunity in a high-traffic area of Denver, NC! Currently operating as a car wash, this property is zoned General Business (B-G), providing flexibility for a variety of commercial uses including offices, services, and retail. Positioned along a busy arterial road, it offers excellent visibility and accessibility for the entire community. The site is ideally located in front of Lowe's Improvement Center and directly across from Walmart, ensuring strong foot and vehicle traffic. Per seller, gas station use is not permitted. The B-G zoning promotes aesthetic appeal and efficient traffic flow, with site design and buffering in place to mitigate impacts on nearby businesses and residential areas. This is a prime location for an entrepreneur or investor looking to tap into Denver's growing commercial hub!
$724,900
5346 Heartwood Lane Denver, NC 28037
- Type:
- Single Family
- Sq.Ft.:
- 2,996
- Status:
- Active
- Beds:
- 3
- Lot size:
- 0.24 Acres
- Year built:
- 2019
- Baths:
- 4.00
- MLS#:
- 4188536
- Subdivision:
- Killians Pointe
ADDITIONAL INFORMATION
Welcome to your private oasis! An immaculate home w/ just under 3,000 sq ft of thoughtfully designed living space. This 3-BR, 3.5 BA gem boasts an open floor plan that flows seamlessly from the 2-story great room w/ custom wall built-ins to the stunning dining area accented by gorgeous wooden beams. A large kitchen island w/ granite countertops, perfect for entertaining or family gatherings. Step outside to your private retreat! The expansive hardscaped paver patio runs the full length of the home, showcasing two elegantly curved sections—one w/ a cozy fire pit surrounded by seating & the other ideal for dining al fresco. Large stones lead to steps that descend to the lower yard, bordered by retaining walls that enhance the beautiful landscape. This serene outdoor oasis backs up to wooded privacy, offering a peaceful & picturesque setting. Proximity to highways 73 & 16, shopping, dining, & just a short golf cart ride to The Foundry at Trilogy.
$259,900
6230 Orchid Court Denver, NC 28037
- Type:
- Townhouse
- Sq.Ft.:
- 1,101
- Status:
- Active
- Beds:
- 2
- Year built:
- 2001
- Baths:
- 2.00
- MLS#:
- 4188847
- Subdivision:
- The Terraces
ADDITIONAL INFORMATION
The Terraces are a highly desirable 55+ Community with a Community Club House and close proximity to restaurants and shopping. This home features 2 Bedrooms, 2 Full Baths, Family Room with a Vaulted Ceilings. The Kitchen is spacious with lots of cabinetry, Granite Countertops and Pantry. The Spacious Primary Suite includes a Walk-In Closet. Enjoy Entertaining on the Private outdoor Patio with a Storage Closet. The 2 Car Carport makes this home complete.
$558,740
6024 Sylvan Drive Denver, NC 28037
- Type:
- Single Family
- Sq.Ft.:
- 3,576
- Status:
- Active
- Beds:
- 5
- Lot size:
- 0.25 Acres
- Year built:
- 2024
- Baths:
- 4.00
- MLS#:
- 4189236
- Subdivision:
- Sylvan Creek
ADDITIONAL INFORMATION
**Home Under Construction** The Washington offers an open floor plan with a full bathroom and bedroom on the main level. Work or read from the bright main level study. Coffer ceiling in dining room make the already 9 ft ceilings more beautiful! Media/recreational room upstairs is perfect for game or movie nights! Three additional bedrooms and two bathrooms are also upstairs with the primary suite. Get in early to have a design appointment and customize some options
- Type:
- Single Family
- Sq.Ft.:
- 1,865
- Status:
- Active
- Beds:
- 3
- Lot size:
- 0.15 Acres
- Year built:
- 2018
- Baths:
- 2.00
- MLS#:
- 4189067
- Subdivision:
- Canopy Creek
ADDITIONAL INFORMATION
Upgrades galore! You'll be hard-pressed to find a 3/2 ranch as nice as this one in Denver. Close to HWY 16, 73, and all the retail E. Lincoln has to offer, this lovely home has a gorgeous fenced-in backyard with professional landscaping, extensive patio for dining/chase lounges/grill, and a covered portion for a hot tub! One will quickly conclude it is very well planned and thought through for easy living, comfort and relaxation. Inside and out are high-end touches that are costly (and very beneficial to everyday users) like pendent light fixtures, front storm door, LVP flooring, upgraded painted kitchen/bath cabinets, 5 burner gas stove with griddle, crown molding, Ring camera, brushed nickel faucets/fixtures, extended concrete driveway, overhead garage shelving, superior blinds, etc. The list goes on and on! Sellers paid up for the builder upgrades and added to them extensively. All this and just a short walk to the community pool make this home with its amenities tough to beat!
- Type:
- Single Family
- Sq.Ft.:
- 3,102
- Status:
- Active
- Beds:
- 4
- Lot size:
- 0.15 Acres
- Year built:
- 2024
- Baths:
- 4.00
- MLS#:
- 4189213
- Subdivision:
- Wildbrook
ADDITIONAL INFORMATION
NEW CONSTRUCTIN and MOVE IN READY!! Elegant, primary suite down plan, with 10' ceilings down and 9' ceilings up. 8' height Interior/Exterior doors. Epicurean Kitchen with floor to ceiling cabinets, double wall ovens, granite countertops and large island with farmhouse sink that opens to Family Room with coffered ceiling, gas fireplace, and Dining Area opening to covered patio! Owner suite on main level with tiled walk in shower, double bowl quartz countertops, large walk-in closet. Private Study can be used as office or formal dining. Hardwoods throughout first floor (except owners bath). 2nd floor offers spacious loft for entertaining/fun. Secondary Bedrooms have walk in closets and Bedrooms 2&3 have Jack and Jill bath. Photos representative & some details may differ. Options, colors, etc in MLS may change before or during construction or based on buyer selections, & may differ from final property on this site. Verify pricing/options w/builder representative
$3,325,000
4624 Sierra View Drive Denver, NC 28037
Open House:
Sunday, 11/17 2:00-4:00PM
- Type:
- Single Family
- Sq.Ft.:
- 5,099
- Status:
- Active
- Beds:
- 4
- Lot size:
- 0.82 Acres
- Year built:
- 2002
- Baths:
- 5.00
- MLS#:
- 4187710
- Subdivision:
- Sailview
ADDITIONAL INFORMATION
Exceptional Lakefront Home with Stunning Main Channel Views! Discover this breathtaking waterfront home in Sailview, one of Lake Norman's most sought-after communities. This exquisite lake property has undergone extensive renovations, including a completely remodeled kitchen and upgraded bathrooms featuring new sinks, countertops, mirrors, and fixtures. The primary suite is a true retreat, boasting a beautifully updated bathroom and an impressive closet. Recent upgrades include a new water heater and grinder pump installed in 2022, extensive upgrades in the bar entertainment area & laundry room, along with a whole house generator added in 2023. Ask for the full list of upgrades! Step outside to your own private oasis, a spacious, fenced backyard w/ a stunning saltwater pool equipped w/ a new pump. The covered boat dock, complete w/ a boat lift and jet ski lift, is perfect for all your lake adventures. Minutes to all the stores, interstate & entertainment! High-rated school district!
$470,000
2413 Riparian Way Denver, NC 28037
- Type:
- Single Family
- Sq.Ft.:
- 2,001
- Status:
- Active
- Beds:
- 3
- Lot size:
- 0.2 Acres
- Year built:
- 2021
- Baths:
- 3.00
- MLS#:
- 4189045
- Subdivision:
- Canopy Creek
ADDITIONAL INFORMATION
Don't miss out on this well maintained, 3 bedroom, 2 1/2 bath, 2021 built Meritage Home in Canopy Creek! The home is situated on a quiet cul-de sac with an oversized lot and has a covered front porch to enjoy the quiet evenings and active weekends. The primary suites located on the backside of the home has a tray ceiling, with large walk-in closet, a walk-in shower, linen cabinets and multi-tone carpet. The oversized kitchen quartz island is the center piece of the home as it overlooks the living room, which makes it perfect to be the party host! Canopy Creek community is located on the West side of Lake Norman in the popular town of Denver, just 20 miles from Uptown Charlotte, enjoy resort-style living at the community pool and cabana.
$475,000
2480 Seagull Drive Denver, NC 28037
- Type:
- Single Family
- Sq.Ft.:
- 2,288
- Status:
- Active
- Beds:
- 4
- Lot size:
- 0.16 Acres
- Year built:
- 2018
- Baths:
- 3.00
- MLS#:
- 4188937
- Subdivision:
- Covington
ADDITIONAL INFORMATION
SUBSTANTIAL PRICE ADJUSTMENT on This is a beautiful home!! Freshly painted - carpets cleaned - Entire home professionally cleaned. OPEN HOUSE SATURDAY 1 TO 3 ON 10/19/2024 AND Sunday 10/20/24 2 to 4 Owners only occupied few short years. Open concept with kitchen-dining and family room with Fireplace. You will Enjoy being with family and watching TV while preparing meals in the open kitchen with center island and pull-out drawers in the kitchen cabinets. Owners especially enjoyed this concept with Dining Area overlooking patio and fenced back yard. Upstairs has bonus - full bath and private bedroom. Walk-in attic has some floored area. Nice two car garage. Community Pool- Playground - Club House RV/ Boat Storage. Mailboxes located at main entrance for your convenience.
$367,500
7274 Bradberry Lane Denver, NC 28037
- Type:
- Single Family
- Sq.Ft.:
- 1,803
- Status:
- Active
- Beds:
- 4
- Lot size:
- 0.26 Acres
- Year built:
- 2009
- Baths:
- 2.00
- MLS#:
- 4188872
- Subdivision:
- Villages Of Denver
ADDITIONAL INFORMATION
This well-maintained 4bed/2bath ranch in the sought after Villages of Denver community is move in ready. The all-brick home offers a spacious living room complete w/fireplace and vaulted ceilings. The eat-in kitchen is equipped with stainless appliances, granite, a breakfast bar, and is perfect for family dinners and entertaining. Large primary suite with walk-in closet. The primary bathroom includes dual sinks, soaking tub, and a separate shower. Outside you will enjoy a flat backyard complete with a covered porch. New paint in the main living areas. Great Denver location, complete with a community pool. Just minutes to schools, shopping, restaurants, and parks. Easy access to Hwy 16 and all that Charlotte has to offer. Some pictures have been virtually staged.
- Type:
- Single Family
- Sq.Ft.:
- 3,004
- Status:
- Active
- Beds:
- 3
- Lot size:
- 0.36 Acres
- Year built:
- 2018
- Baths:
- 4.00
- MLS#:
- 4188475
- Subdivision:
- Verdict Ridge
ADDITIONAL INFORMATION
Welcome to your dream oasis, where modern elegance meets breathtaking beauty. This stunning golf course home features sleek lines & soaring ceilings, creating an airy ambiance filled with natural light. Expansive windows showcase picturesque views of lush fairways. The open-concept living areas flow seamlessly, perfect for entertaining or relaxing. The gourmet kitchen, equipped with top-of-the-line appliances, leads to a cozy living room that invites you to unwind while enjoying the serene landscape. Retreat to the opulent master suite, a true sanctuary with a lavish private bath & own en-suite bathroom for added privacy. Even your pooch has the best life with a grand dog grooming room! Step outside to your private patio, complete with an in-ground pool, perfect for leisurely swims & sun-soaked afternoons. This elegant home is more than a residence; it’s a lifestyle of luxury, comfort, & stunning views. Experience the ultimate golf course haven!
- Type:
- Single Family
- Sq.Ft.:
- 2,987
- Status:
- Active
- Beds:
- 4
- Lot size:
- 0.57 Acres
- Year built:
- 2003
- Baths:
- 3.00
- MLS#:
- 4186437
- Subdivision:
- West Bay
ADDITIONAL INFORMATION
Welcome to this stunning brick 2-story classic home in the desirable Westbay community of Denver. Full of custom architectural details such as an arched porch, extensive trim work and tray ceilings in several rooms. Boasting 4 bedrooms and 2.5 baths, this home perfectly balances elegance and convenience. Step inside to a grand 2-story foyer and be captivated by the 10' ceilings on the main floor, creating an open atmosphere. The well-appointed kitchen features a gas range and granite countertops, while the upstairs media room, complete with a wet bar, offers a perfect retreat for movie nights and entertaining. Enjoy serene views from the charming upper-level balcony that overlooks a beautifully landscaped rear yard, framed by mature trees for privacy. Oversized three-car attached garage. HVAC new in 2020 and appliances have been updated as well. As part of the Westbay community, you’ll have access to lake amenities including boat storage and boat ramp/dock.
- Type:
- Single Family
- Sq.Ft.:
- 3,518
- Status:
- Active
- Beds:
- 4
- Lot size:
- 1.03 Acres
- Year built:
- 2024
- Baths:
- 4.00
- MLS#:
- 4188491
- Subdivision:
- Cobblestone
ADDITIONAL INFORMATION
Welcome to this stunning 4 bedroom home on 1 acre. This immaculate home boasts a gourmet electric kitchen with top of top-of-the-line appliances, perfect for entertaining and culinary enthusiasts alike. The spacious layout includes a versatile flex space that can be tailored to suit your lifestyle, whether as a home office, gym, or playroom. Add in a game room and a screened in covered porch and this property offers spacious indoor living and vast outdoor greenery with a 2 car side-load garage. Don't miss this exceptional opportunity to live in style on an acre of land.
$665,000
494 Bowline Drive Denver, NC 28037
- Type:
- Single Family
- Sq.Ft.:
- 1,927
- Status:
- Active
- Beds:
- 3
- Lot size:
- 0.14 Acres
- Year built:
- 2021
- Baths:
- 2.00
- MLS#:
- 4187377
- Subdivision:
- Trilogy Lake Norman
ADDITIONAL INFORMATION
Blue Ridge Elevation Connect Plan w/open concept living and multi purpose floor plan. Main areas wood & tile floors for easy maintenance. Kitchen w/exceptional counter space plus SS appliances, tile back splash, large island breakfast bar & solid surface counter tops. Dining area for large gatherings has a wall of glass that opens to covered screened Lanai that features an extended paver patio w/grill & firepit for added entertaining options. Beautiful long range wooded views plus privacy landscaping in the fenced rear yard. Great room highlighted w/feature wall & fireplace, recessed & designer lighting. Grand primary bedroom and en-suite bath with dual sink vanity, walk in custom closet and tiled shower. Office/den flex space w/double doors adding privacy, 2 spacious guest bedrooms (carpeted) w/central bath. Extended laundry room adds amazing storage. Patio & great room wall mounted TV's included. Trilogy Membership include Freedom Boat Club on Lake Norman plus award winning amenities
- Type:
- Single Family
- Sq.Ft.:
- 1,710
- Status:
- Active
- Beds:
- 3
- Lot size:
- 0.52 Acres
- Year built:
- 2004
- Baths:
- 2.00
- MLS#:
- 4187341
- Subdivision:
- Austin Shores
ADDITIONAL INFORMATION
Discover your ideal lake access home on a peaceful corner lot, blending comfort and privacy. Step into the inviting living room with cathedral ceilings, a cozy gas log fireplace, and luxurious LVP floors. The open layout connects the living room to a stylish kitchen featuring elegant granite counters and a charming eat-in area. Enjoy the spacious rear deck, perfect for year-round relaxation, leading to a fenced backyard ideal for outdoor activities. The serene master bedroom offers a large, custom tiled shower, while two additional bedrooms and a full bath on the main level provide comfort for family and guests. Upstairs, a generous bonus room serves as a secondary family room and office. Recent upgrades include all-new LVP flooring, a widened driveway, a remodeled primary bathroom, and an expanded back deck—all completed within the last two years. Standby generator, lake access boat launch just down the street. Don’t miss out on this gem—schedule your showing today!
- Type:
- Single Family
- Sq.Ft.:
- 1,870
- Status:
- Active
- Beds:
- 4
- Lot size:
- 0.16 Acres
- Year built:
- 2023
- Baths:
- 2.00
- MLS#:
- 4187537
- Subdivision:
- Wildbrook
ADDITIONAL INFORMATION
Better than new—no waiting for construction! Built in 2023, this spacious single-story home features 4 bedrooms and 2 full baths, all within a bright, open floor plan that boasts numerous upgrades. Enjoy a neutral palette throughout, complemented by a stunning kitchen equipped with 42" cabinets, a stylish tile backsplash, granite countertops, stainless steel appliances, a generous island, and a large sink. Step outside to a fenced backyard featuring an expansive patio with a beautiful outdoor fireplace. The front landscape is thoughtfully mulched, and the smart home system allows for easy control from your phone. Located in a premier area of Denver, you’re just minutes away from Lake Norman, shops, entertainment, and the interstate. Plus, benefit from the highly-rated Lincoln school system and lower property taxes in Lincoln County!
$1,248,000
4573 Firethorn Court Denver, NC 28037
- Type:
- Single Family
- Sq.Ft.:
- 4,233
- Status:
- Active
- Beds:
- 5
- Lot size:
- 0.56 Acres
- Year built:
- 2018
- Baths:
- 5.00
- MLS#:
- 4186436
- Subdivision:
- Lakewood
ADDITIONAL INFORMATION
It's here! Custom built, 3 car garage, Screened Porch and a Heated Salt Water Gunite Pool w/Spa that is surrounded by a gorgeous Travertine pool deck. The meticulously landscaped grounds provide a sense of privacy and tranquility, creating the perfect setting for outdoor gatherings and entertainment. Double solid wood door welcomes you as you enter the foyer and step inside to the Dining, Family, Kitchen and Breakfast Room. Truly a Gourmet kitchen that features a large Island, Granite countertops, double ovens, in-drawer microwave and a Gas Cooktop. The Primary and a guest bedroom w/full bath are on the main, 3 additional bedrooms upstairs plus a huge loft and a bonus room! The storage areas are equally impressive. Encapsulated crawlspace/Dehumidifier, landscape lighting, irrigation, Epoxy garage floors and the list goes on... The neighborhood offers a storage lot for your Boat and trailer and the public access is seconds down the street.
- Type:
- Land
- Sq.Ft.:
- n/a
- Status:
- Active
- Beds:
- n/a
- Lot size:
- 4.3 Acres
- Baths:
- MLS#:
- 4185993
- Subdivision:
- Sandpiper Bay
ADDITIONAL INFORMATION
Build your dream house on this beautiful 4.3 acre lot that boasts lots of trees for privacy along with part of the lot that crosses the road with access to Lake Norman. Bring your kayak to paddle along the lake or launch your boat from the private boat launch area that offers ample parking for you to enjoy a refreshing day on the lake. This community offers a private beach area with picnic tables, chairs, basketball nets and a gazebo. Duke Energy has a powerline easement on the far right side of the property, diagram is attached. There is no boat dock permitted with this property per Duke Energy due to the shoreline classification, but don't let that stop you from enjoying your own piece of Lake Norman!
- Type:
- Single Family
- Sq.Ft.:
- 2,039
- Status:
- Active
- Beds:
- 3
- Lot size:
- 0.52 Acres
- Year built:
- 1986
- Baths:
- 2.00
- MLS#:
- 4187107
- Subdivision:
- Westport
ADDITIONAL INFORMATION
Welcome to this stunning 3-bedroom, 2-bath ranch home located in the highly sought-after Westport community in Denver, NC. Nestled right on the golf course, this home offers the perfect blend of luxury, convenience, and peaceful living. Inside you will find an open floor plan with beautifully upgraded finishes. The spacious living area is perfect for entertaining, flowing seamlessly into the modern kitchen, which boasts granite countertops, stainless steel appliances, and custom cabinetry. The large master suite offers a serene retreat, while the two additional bedrooms are perfect for guests or a home office. Outside your private backyard oasis features a heated inground pool with a relaxing spa, ideal for year-round enjoyment. Meticulously landscaped yard offers golf course views, providing a picturesque setting.This home is in excellent condition with numerous upgrades, making it move-in ready.
- Type:
- Single Family
- Sq.Ft.:
- 3,146
- Status:
- Active
- Beds:
- 4
- Lot size:
- 0.08 Acres
- Year built:
- 2015
- Baths:
- 3.00
- MLS#:
- 4182250
- Subdivision:
- The Springs At Westport Club
ADDITIONAL INFORMATION
Just LIKE NEW! This full brick & Stone 4 Bedroom,3 Full Baths & 2 car garage/epoxy floor on a CORNER Lot. Featuring an elevated screen porch/one of the best views in the neighborhood.Large heated/cooled(562.7 sq ft) basement workshop!Featuring tall ceilings,an open floor plan & tons of natural lighting.Upgrade granite countertop and trim throughout.Dining Room/Office.The spacious primary suite features a cathedral ceiling& luxury bath with a zero step shower/gorgeous tile.The spacious Primary Suite closet features beautiful white cabinets/built-in safe. Bedroom 2/full bath main level.Upstairs offers (1007.9 sq ft),bedrooms 3&4,loft,and separate bathroom.Upgraded dormer in bedroom 3 for extra space & light.Fully fenced & gated courtyard for pet owners Oversized stamped concrete patio in the side courtyard for entertaining or enjoying beautifully landscaped specialty trees & shrubs 4 camera security system w/remote app access/centrally monitored.NO HOUSES will be built behind this house.
$650,000
6250 Scuttle Lane Denver, NC 28037
- Type:
- Single Family
- Sq.Ft.:
- 2,164
- Status:
- Active
- Beds:
- 3
- Lot size:
- 0.13 Acres
- Year built:
- 2024
- Baths:
- 3.00
- MLS#:
- 4185585
- Subdivision:
- Trilogy Lake Norman
ADDITIONAL INFORMATION
Why wait to build. Move right into this 3 BR, 3 Bath barely lived in Glory w/Loft at Trilogy Lake Norman. Welcome home to this open concept plan w/lots of natural lighting. Main level boasts a modern generously sized kitchen featuring white cabinetry, SS appliances, granite countertops, huge island connecting to the fireside great room w/built in speakers & a wall of glass that leads you out to the screened lanai & extended patio for additional entertaining options. Primary Bedroom w/ensuite dual sink bath has walk in shower and custom closet w/built in cabinets. Additional guest BR & full bath. Upstairs you will find the Loft with a full bathroom and guest bedroom. This smart home has custom closets, dimmable lighting, blackout window shades and plantation shutters. Garage 2-foot extension & sink. Rear fenced yard. Excellent Storage. See attached feature sheet for a list of additional upgrades. Trilogy Membership includes Freedom Boat Club on Lake Norman plus award winning amenities
$337,000
7610 Sarah Drive Denver, NC 28037
- Type:
- Single Family
- Sq.Ft.:
- 1,333
- Status:
- Active
- Beds:
- 3
- Lot size:
- 0.22 Acres
- Year built:
- 1998
- Baths:
- 2.00
- MLS#:
- 4184347
- Subdivision:
- Lakehaven Estates
ADDITIONAL INFORMATION
Welcome to 7610 Sarah Dr, a beautifully maintained 3-bedroom, 2-bath home nestled in a quiet and desirable Denver neighborhood. Featuring an open-concept floor plan, this home offers spacious living with a modern kitchen complete with stainless steel appliances, granite countertops. The light-filled living room and separate dining area create a warm and inviting space for family and friends. The primary suite is your private retreat with a luxurious en-suite renovated bath. Enjoy the versatility of two additional bedrooms, perfect for family or guest. Step outside to a generous backyard, ideal for outdoor gatherings or quiet relaxation from the primary bedroom! Located just minutes from local shops, restaurants, and schools, this home combines convenience with the tranquility of suburban living. Easy access to Lake Norman and major highways makes this home perfect for commuting or weekend getaways. Don’t miss your opportunity to own this gem – schedule your showing today!
- Type:
- Single Family
- Sq.Ft.:
- 1,683
- Status:
- Active
- Beds:
- 3
- Lot size:
- 0.55 Acres
- Year built:
- 1995
- Baths:
- 2.00
- MLS#:
- 4185984
- Subdivision:
- Little Creek Landing
ADDITIONAL INFORMATION
Waterview Home with panoramic views of Lake Norman. Seller Custom built this home beautiful home. home has completely been updated. Large kitchen with island granite counter tops. Elegant Dining room with fireplace and full glass for view of the lake and walk out onto deck with awning. Spacious living room leads to Covered side Deck. Primary bedroom with walk in closet. primary bath update with new vanity and tile shower, travertine tile floor and new fixtures. 2nd bath updated with new tile shower and glass door. tile floor. all new solid doors. New decking boards and sealant on front deck and side deck fresh sealant. Home was painted approx. 5 years ago. Immaculate landscaping. See deer in this yard any day or time. Public Lake Access at the end of Burton Lane, Approx 1 mile from this house.
$1,199,900
7941 Woodhill Cove Lane Denver, NC 28037
- Type:
- Single Family
- Sq.Ft.:
- 3,395
- Status:
- Active
- Beds:
- 5
- Lot size:
- 0.57 Acres
- Year built:
- 1993
- Baths:
- 4.00
- MLS#:
- 4184576
- Subdivision:
- Other
ADDITIONAL INFORMATION
Charming LAKEFRONT 5-bedroom, 3.5 bath home located on a quiet cul-de-sac in Denver, NC. This beautifully maintained property features an open floor plan, modern kitchen with stainless steel appliances, and a spacious living area filled with natural light. The master suite offers a walk-in closet and a his and her sower heads. Enjoy outdoor living with a private backyard and patio. Attached 2-car garage with an additional garage facing the lake. Conveniently located near schools, shopping, and dining.
- Type:
- Single Family
- Sq.Ft.:
- 1,213
- Status:
- Active
- Beds:
- 3
- Lot size:
- 0.07 Acres
- Year built:
- 2014
- Baths:
- 2.00
- MLS#:
- 4184320
- Subdivision:
- Westport Lakeside
ADDITIONAL INFORMATION
Welcome to this truly adorable home, where charm meets modern living! This delightful 3 bedroom, 2 bath gem boasts fantastic curb appeal, featuring a welcoming covered front porch perfect for relaxing. Step inside to discover gleaming wood floors throughout the main living areas, creating an open and bright atmosphere. The stylish kitchen is a dream, equipped with stainless steel appliances, granite countertops, a convenient pantry, and a breakfast bar that overlooks the dining area—ideal for entertaining! The spacious primary bedroom offers an ensuite bathroom with a dual vanity for added convenience. Plus, the Westport Club provides an array of membership options for an additional fee, granting access to a clubhouse, fitness center, golf course, playground, community pool, and so much more! Don’t miss your chance to call this beautiful house your home!
Andrea Conner, License #298336, Xome Inc., License #C24582, [email protected], 844-400-9663, 750 State Highway 121 Bypass, Suite 100, Lewisville, TX 75067
Data is obtained from various sources, including the Internet Data Exchange program of Canopy MLS, Inc. and the MLS Grid and may not have been verified. Brokers make an effort to deliver accurate information, but buyers should independently verify any information on which they will rely in a transaction. All properties are subject to prior sale, change or withdrawal. The listing broker, Canopy MLS Inc., MLS Grid, and Xome Inc. shall not be responsible for any typographical errors, misinformation, or misprints, and they shall be held totally harmless from any damages arising from reliance upon this data. Data provided is exclusively for consumers’ personal, non-commercial use and may not be used for any purpose other than to identify prospective properties they may be interested in purchasing. Supplied Open House Information is subject to change without notice. All information should be independently reviewed and verified for accuracy. Properties may or may not be listed by the office/agent presenting the information and may be listed or sold by various participants in the MLS. Copyright 2024 Canopy MLS, Inc. All rights reserved. The Digital Millennium Copyright Act of 1998, 17 U.S.C. § 512 (the “DMCA”) provides recourse for copyright owners who believe that material appearing on the Internet infringes their rights under U.S. copyright law. If you believe in good faith that any content or material made available in connection with this website or services infringes your copyright, you (or your agent) may send a notice requesting that the content or material be removed, or access to it blocked. Notices must be sent in writing by email to [email protected].
Denver Real Estate
The median home value in Denver, NC is $557,765. This is higher than the county median home value of $360,900. The national median home value is $338,100. The average price of homes sold in Denver, NC is $557,765. Approximately 65.24% of Denver homes are owned, compared to 34.76% rented, while 0% are vacant. Denver real estate listings include condos, townhomes, and single family homes for sale. Commercial properties are also available. If you see a property you’re interested in, contact a Denver real estate agent to arrange a tour today!
Denver, North Carolina has a population of 2,827. Denver is more family-centric than the surrounding county with 30.93% of the households containing married families with children. The county average for households married with children is 29.72%.
The median household income in Denver, North Carolina is $55,426. The median household income for the surrounding county is $65,399 compared to the national median of $69,021. The median age of people living in Denver is 43.4 years.
Denver Weather
The average high temperature in July is 89 degrees, with an average low temperature in January of 29.2 degrees. The average rainfall is approximately 43.1 inches per year, with 1.2 inches of snow per year.
