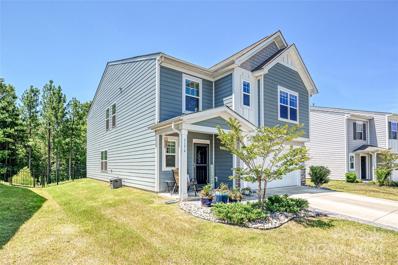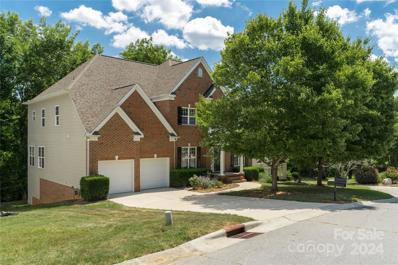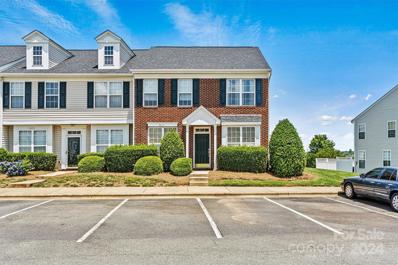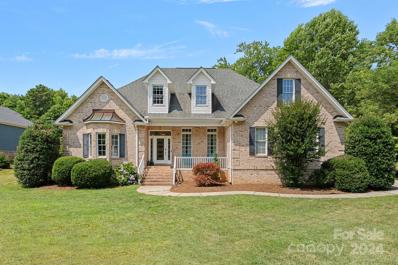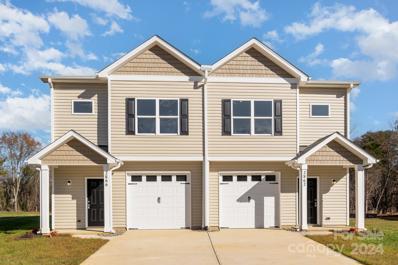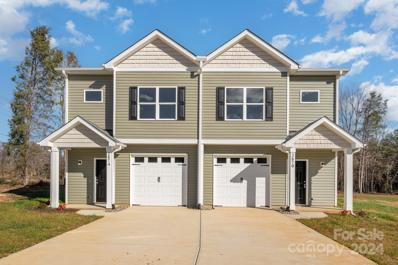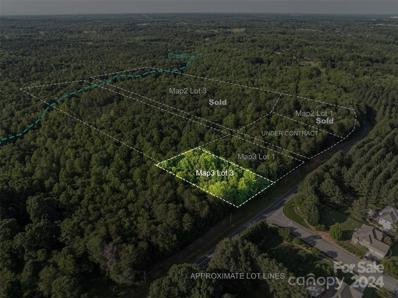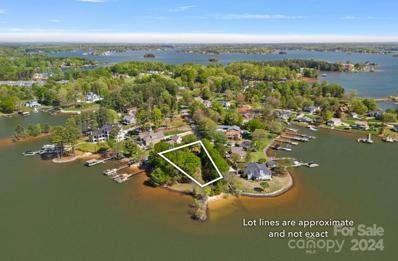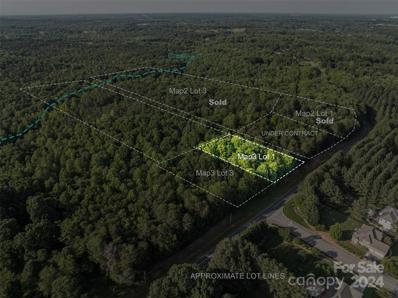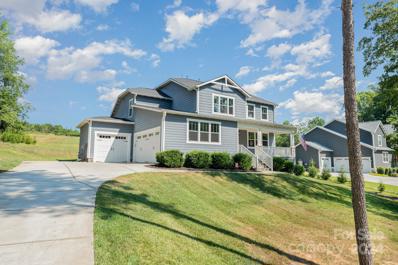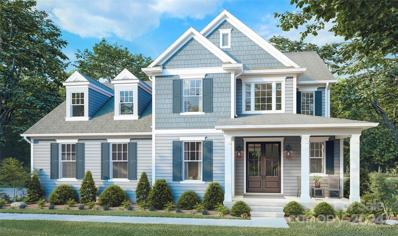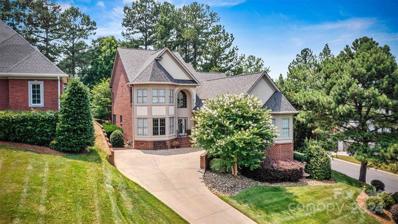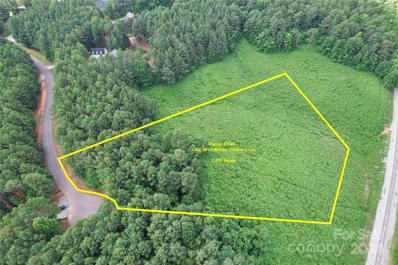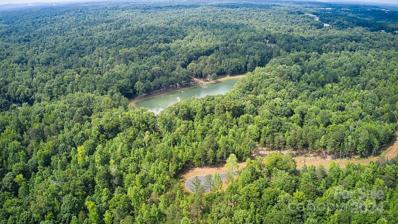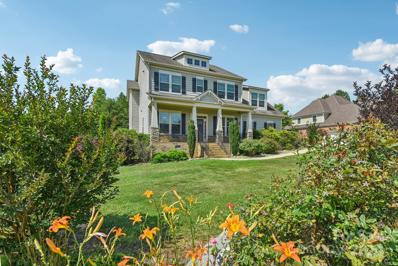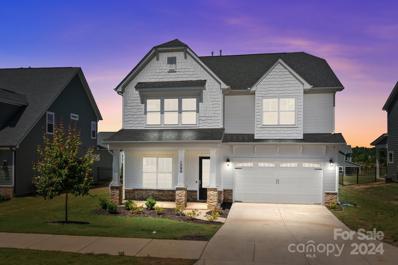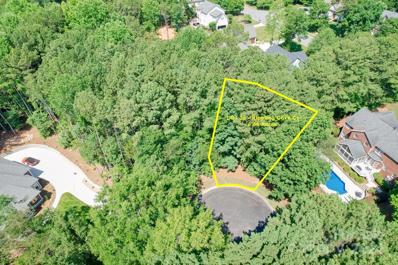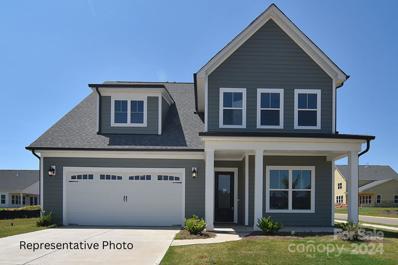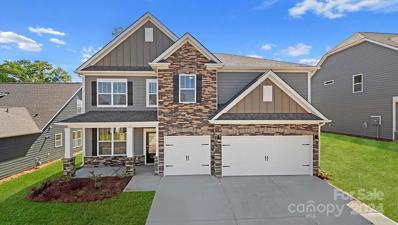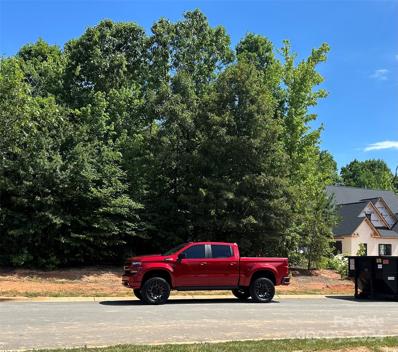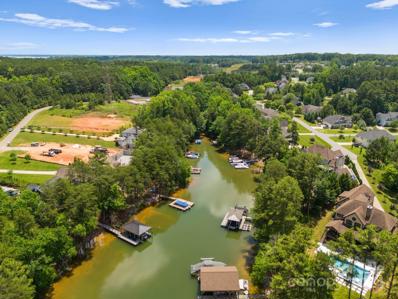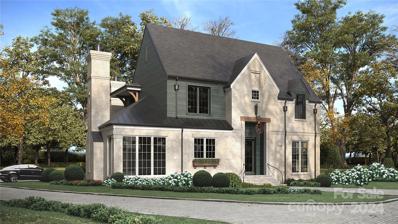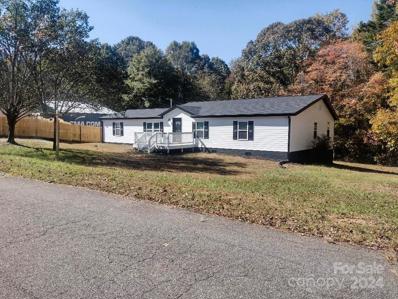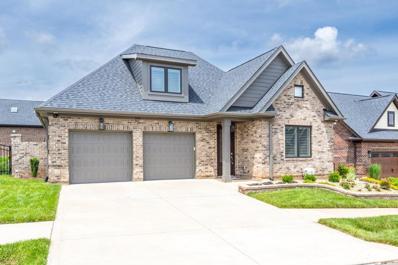Denver NC Homes for Rent
$1,174,000
6619 Harbor Oaks Drive Denver, NC 28037
- Type:
- Single Family
- Sq.Ft.:
- 4,602
- Status:
- Active
- Beds:
- 4
- Lot size:
- 1.2 Acres
- Year built:
- 2021
- Baths:
- 4.00
- MLS#:
- 4157410
- Subdivision:
- Harbor Oaks
ADDITIONAL INFORMATION
Gorgeous, 4 Bedroom/Bonus, 3.5 Bath Home w/covered front & side porches, 3 Car Garage, Fenced Back Yard, located on spacious, 1.2 acre lot, in Gated, Exclusive Harbor Oaks! This community offers luxury & convenience! Beautiful, Double Door Entry w/soaring ceilings! Custom Plantation shutters throughout! Custom lighting! Beautiful Hardwood floors! Drop Zone! Gourmet Kitchen offers granite counters, huge island w/ample seating, stainless steel appliances including double ovens, hood system, gas cook top, tile back splash & large, walk in pantry! Spacious Dining Area! Great Room w/gas fireplace! Butler's Pantry! Formal Living/Flex Room! Guest Suite on main w/walk in closet & Full Bath! Spacious Owner's Suite on main w/sitting area, private patio access, private bath & his & hers, walk in closets (custom shelving systems)! Spa like finishes in Primary Bath w/dual, granite vanity, soaking tub, walk in, tiled shower & tile floors! Flex Room/Office connected to Primary Bedroom!
$435,000
3176 Treyson Drive Denver, NC 28037
- Type:
- Single Family
- Sq.Ft.:
- 2,670
- Status:
- Active
- Beds:
- 5
- Lot size:
- 0.15 Acres
- Year built:
- 2021
- Baths:
- 3.00
- MLS#:
- 4157909
- Subdivision:
- Melwood
ADDITIONAL INFORMATION
Discover this exquisite 5 bedroom, 3 bathroom residence in a tranquil neighborhood. The main level features a guest suite and full bath, complementing the open floor plan that seamlessly integrates a spacious living area, dining space, and a gourmet kitchen with a sizable island. Upstairs, the luxurious primary bedroom offers an ensuite retreat, alongside three additional bedrooms and a versatile bonus room. Outside, a serene back patio and gazebo invite outdoor enjoyment, while the finished garage with new epoxy floors adds practicality and charm. Perfectly located for schools and amenities, this home offers modern comfort with impeccable style. Schedule your showing today!
- Type:
- Single Family
- Sq.Ft.:
- 4,395
- Status:
- Active
- Beds:
- 5
- Lot size:
- 0.3 Acres
- Year built:
- 2005
- Baths:
- 5.00
- MLS#:
- 4158572
- Subdivision:
- Verdict Ridge
ADDITIONAL INFORMATION
Looking for a Spacious home in the prestigious golf course of Verdict Ridge? This lovely home is situated on a quiet cul de sac and nestled on a cart path between two greens. This bright and beautiful home features 5 bedrooms (two with en-suite baths) and 4 1/2 baths with generous closets throughout. The great room and the sunroom open on to the upper level deck. The lower level rec room features a second fireplace, surround sound, and french doors opening to the deck. Lower level also offers bonus room perfect for and office or theatre room. Recent upgrades include newly installed hardwoods in Living Room/Office, and Dining Room. Newly installed LVP flooring in Family Room/Sunroom, all new carpet and paint, refinished wood floors in Great Room, Kitchen, Breakfast, and Entry Foyer. Newly refinished wood floor in lower level, newly stained decks, new epoxied garage floor and more! You must see this spectacular home that offers privacy and tranquility. Unfinished storage area in bsmt.
- Type:
- Townhouse
- Sq.Ft.:
- 1,675
- Status:
- Active
- Beds:
- 3
- Year built:
- 2002
- Baths:
- 3.00
- MLS#:
- 4152459
- Subdivision:
- Waterside Crossing
ADDITIONAL INFORMATION
Beautifully maintained end unit townhome featuring 3 bedrooms and ample storage space. Enjoy its spacious layout, perfect for entertaining guests. Located close to shopping, local restaurants, breweries, and Highway 16 in a highly sought-after area.2022 HVAC
- Type:
- Single Family
- Sq.Ft.:
- 3,313
- Status:
- Active
- Beds:
- 4
- Lot size:
- 0.7 Acres
- Year built:
- 2002
- Baths:
- 4.00
- MLS#:
- 4156693
- Subdivision:
- Ashley Cove
ADDITIONAL INFORMATION
Fun awaits with an IN-GROUND pool and DEEDED BOATSLIP just a short distance away. Enter this stunning home to find newly painted walls on main, beautiful hardwood floors, and abundant natural light. The bright kitchen featuring white cabinets, SS appliances, and granite counters opens to the 2-story great room and eat-in breakfast nook, fostering a sense of space and ease for everyday living and entertaining. The main level offers a desirable split bedroom floor plan including a primary bedroom with double trey ceilings, WIC, and a luxurious bath and 2nd bedroom with an en-suite bathroom. Laundry, half bath, formal DR, and office/living room/flex space also on main. Generous-sized bedrooms on the upper level as well as a large bonus currently used as 5th BR. Well-designed layout and large .7 acre flat lot create plenty of space for larger gatherings. Spend the day on the lake and relax by the pool in the evening, this home has it all!
- Type:
- Duplex
- Sq.Ft.:
- 2,962
- Status:
- Active
- Beds:
- 6
- Lot size:
- 1 Acres
- Year built:
- 2024
- Baths:
- 6.00
- MLS#:
- 4159476
ADDITIONAL INFORMATION
Tucked away in peaceful area but minutes from Denver and Lincolnton. 2-3bdrm townhouse units in one building for sale! Each 3 bed/2.5 bath home features a living room, an open concept kitchen, a half bath on the main level, and 3 bedrooms with a 2 full bath upstairs. Natural lighting fills the home throughout. Great investment potential to live in one side and rent the other. The finished kitchen offers white cabinets, granite countertops, stainless steel appliances, bar seating, and dining area. Great location with gorgeous finishing through out. Large flat lot! Pics are of a recently closed home. Colors both interior and exterior may not be identical. Target completion date 2/28/2025.
- Type:
- Duplex
- Sq.Ft.:
- 2,962
- Status:
- Active
- Beds:
- 6
- Lot size:
- 1 Acres
- Year built:
- 2024
- Baths:
- 6.00
- MLS#:
- 4159456
ADDITIONAL INFORMATION
Tucked away in peaceful area but minutes from Denver and Lincolnton. 2-3bdrm townhouse units in one building for sale! Each 3 bed/2.5 bath home features a living room, an open concept kitchen, a half bath on the main level, and 3 bedrooms with a 2 full bath upstairs. Natural lighting fills the home throughout. Great investment potential to live in one side and rent the other. The finished kitchen offers white cabinets, granite countertops, stainless steel appliances, bar seating, and dining area. Great location with gorgeous finishing through out. Large flat lot! Pics are of a recently closed home. Colors both interior and exterior may not be identical. Target completion date 3/15/2025.
- Type:
- Land
- Sq.Ft.:
- n/a
- Status:
- Active
- Beds:
- n/a
- Lot size:
- 1.36 Acres
- Baths:
- MLS#:
- 4156440
- Subdivision:
- The Preserve At Grassy Creek
ADDITIONAL INFORMATION
Large Secluded Lot in the HEART of Denver, NC! Great spots to build your home! 4 Bedroom Perc test completed! Looking to get out of Charlotte traffic yet be close enough to work or just have some privacy that some subdivisions don't offer? You found it here at The Preserve at Grassy Creek. Nature abounds, the calm calls you in and the proximity makes it work. Just slightly south east of NC Hwy 150 and less than 5 miles from NC Hwy 16 you are about 45 minutes from Charlotte and approximately 40 minutes to the nearest international airport. If you enjoy public parks you are minutes from Rock Springs Nature preserve and Mountain Creek park. Looking to enjoy some boating on Lake Norman? Public boat access is also only 7 miles away. Close to everything you need yet far enough away for what you want. Perfect for a basement home if desired or could accommodate a crawl space alike.
$1,500,000
1 Primm Road Denver, NC 28037
- Type:
- Land
- Sq.Ft.:
- n/a
- Status:
- Active
- Beds:
- n/a
- Lot size:
- 0.48 Acres
- Baths:
- MLS#:
- 4156434
ADDITIONAL INFORMATION
Waterfront Point Lot!!! Now's your chance to have your own piece of Paradise. Amazing Views from this location with over 200' of shoreline. Rip Rap is installed and existing Boat Ramp for easy lake use. Private beach area! This property is situated at the end of Primm Rd offering the ultimate Private and Serene Lake living. County Water and Sewer available with tap fee. Bring your own Builder and Design your Dream Home! Create Lake views from every room. Consult Duke Energy Lake Services for dock installation. Building envelope can potentially be enlarged with the abandonment of the existing R/W easement. Survey in attachments.
- Type:
- Land
- Sq.Ft.:
- n/a
- Status:
- Active
- Beds:
- n/a
- Lot size:
- 1.36 Acres
- Baths:
- MLS#:
- 4156037
- Subdivision:
- The Preserve At Grassy Creek
ADDITIONAL INFORMATION
BACK ON MARKET at no fault of seller!! Buyers could not perform. One of the best lots in The Preserve and in the HEART of Denver, NC! Looking to get out of Charlotte traffic yet be close enough to work or just have some privacy that some subdivisions don't offer? You found it here at The Preserve at Grassy Creek. Nature abounds, the calm calls you in and the proximity makes it work. Just slightly south east of NC Hwy 150 and less than 5 miles from NC Hwy 16 you are about 45 minutes from Charlotte and approximately 40 minutes to the nearest international airport. If you enjoy public parks you are minutes from Rock Springs Nature preserve and Mountain Creek park. Looking to enjoy some boating on Lake Norman? Public boat access is also only 7 miles away. Close to everything you need yet far enough away for what you want. This is one of the flattest lots in The Preserve at Grassy Creek and waiting for you to build your dream home! 4 bedroom perc test has been completed.
- Type:
- Single Family
- Sq.Ft.:
- 3,563
- Status:
- Active
- Beds:
- 5
- Lot size:
- 1.09 Acres
- Year built:
- 2017
- Baths:
- 5.00
- MLS#:
- 4154584
- Subdivision:
- Fox Chase
ADDITIONAL INFORMATION
MODERN COTTAGE CHARM! Discover this 5 bed, 4.5 bath home nestled on a beautifully landscaped 1.09 ACRE LOT in the sought after FOX CHASE community! Step inside to find a large CHEFS KITCHEN featuring an impressive island, granite countertops, gas range, walk-in pantry, butler's quarters & BRAND NEW APPLIANCES! Main level En-Suite for guests/family. OPEN FLOOR PLAN seamlessly connects living room, dining room, kitchen & drop zone, perfect for entertaining! Highlights include: Plantation shutters, shiplap accent walls, charming barn doors & hardwood floors. Spacious Primary En-suite plus 3 other generously sized bedrooms (1 of which is also an En-Suite) are located on 2nd fl. Seller offers a Home Warranty up to $550 for peace of mind! Just minutes from Lake Norman, enjoy easy access to marinas with boat launches, storage & rentals! Zoned ROCK SPRINGS ELEM, N. LINCOLN MIDDLE & HS! Shopping & Great Dining all close by! Uptown Charlotte & Charlotte Douglas Int. Airport, 30 mins away!
- Type:
- Single Family
- Sq.Ft.:
- 3,038
- Status:
- Active
- Beds:
- 4
- Lot size:
- 0.92 Acres
- Baths:
- 3.00
- MLS#:
- 4155284
- Subdivision:
- Eastwind Cove
ADDITIONAL INFORMATION
Don't miss your chance to live the Lake Norman life! This stunning proposed build by Foundation Homes in on a cleared, waterfront lot featuring 0.92 acres and a private dock! With an open floor plan, Chef's kitchen, a covered back porch, and sizeable media/bonus rooms - this home is ready for entertaining and enjoying the tranquility of the lake. The primary bedroom features a spa like ensuite bathroom, large closet, & tray ceiling. Located on a quiet street of the highly sought after Eastwind Cove community! Featuring clubhouse w/ a pool, and gated boat/RV storage - this is perfect for anyone looking for life on beautiful Lake Norman! Conveniently located just a short drive from Uptown Charlotte, Birkdale Village, and any of your favorite's in Denver. Schedule your showing today! County sewer and water are available with a tap fee. ARC design review and minimum 3,000 sqft to build, required. This is a proposed home that has not been build and must be approved in ARC design review.
- Type:
- Single Family
- Sq.Ft.:
- 3,489
- Status:
- Active
- Beds:
- 4
- Lot size:
- 0.35 Acres
- Year built:
- 2006
- Baths:
- 4.00
- MLS#:
- 4152619
- Subdivision:
- Verdict Ridge
ADDITIONAL INFORMATION
***Seller paid initiation fee to Verdict Ridge Golf and Country Club*** Welcome to this exquisitely maintained golf course home in Verdict Ridge. Enter and you are greeted by a dining room bathed in natural light. The heart of the home features a well-equipped kitchen with a breakfast bar and casual dining, leading into a Great Room with a cozy gas fireplace and views of the 16th fairway. Outside, enjoy the Trex patio watching golfers, or unwind with a cup of coffee in the garden. The main-level primary bedroom has two walk-in closets and an ensuite bathroom with a spacious vanity. Access the laundry room from the primary bedroom closet or the garage. Upstairs, discover three additional large bedrooms all with bathrooms and a bonus room with golf course views. Abundant storage with five closets on the main level and a substantial storage area on the second floor. Two-car garage further enhances storage with expansive cabinets along the back wall. Roof 2023, HVAC (Main level)2022.
- Type:
- Land
- Sq.Ft.:
- n/a
- Status:
- Active
- Beds:
- n/a
- Lot size:
- 2.48 Acres
- Baths:
- MLS#:
- 4154074
- Subdivision:
- Webbs Chapel Cove
ADDITIONAL INFORMATION
Discover the prestigious gated enclave of Webbs Chapel Cove, nestled in the prime locale of Denver, NC. This exceptional 2.476-acre cul-de-sac lot is a true rarity, boasting a wooded and level terrain with boundless potential. Envision constructing your dream residence exceeding 3,000 square feet within the tranquil and secure confines of this exclusive community. Seize this unparalleled opportunity to craft a magnificent home amidst an environment of grandiose estates on expansive, private lots. Stroll through tree-lined streets adorned with immaculate landscaping, ensuring both serenity and privacy throughout the neighborhood. An expired improvement permit is available in the attachments for your perusal. For navigation purposes, please reference the following address to locate Lot 38: 7222 Tall Wood Drive, Denver, NC 28037. Don’t miss this rare chance to establish your haven in a community where elegance and sophistication abound.
- Type:
- Land
- Sq.Ft.:
- n/a
- Status:
- Active
- Beds:
- n/a
- Lot size:
- 4.92 Acres
- Baths:
- MLS#:
- 4153164
- Subdivision:
- Ventosa At Catawba Springs
ADDITIONAL INFORMATION
In this exquisitely designed neighborhood, if you can envision it, you can create it. Choose your own builder or collaborate with Grandfather Homes, which is already constructing on multiple lots within the community. Ventosa is crafted to embrace the natural allure of "Mack Little's Pond," featuring walking trails, and a gazebo by the water. This 4.92-acre lot promises privacy, tranquility, and a touch of nature, fostering a communal spirit. There are meditation benches and historical landmarks throughout, enhancing the serene experience. This Cul-de-sac lot gently slopes making it an ideal lot for a walk out basement or a crawlspace. Enjoy picturesque views of Mack Littles Pond. With the soil already tested on the lot, you're one step closer to realizing your dream home.
- Type:
- Single Family
- Sq.Ft.:
- 3,570
- Status:
- Active
- Beds:
- 5
- Lot size:
- 0.87 Acres
- Year built:
- 2013
- Baths:
- 5.00
- MLS#:
- 4149727
- Subdivision:
- Willow Farms
ADDITIONAL INFORMATION
PRICE IMPROVEMENT! NEW ROOF Oct 2024! Welcome to this stunning and spacious 2-story home, providing .87 acre lot in desirable Willow Farms Subdivision. This home boasts 5 bedrooms, 4.5 bath, 3-car garage and front porch. This open floorplan includes an impressive kitchen with custom cabinets and stainless-steel appliances, gorgeous living room with fireplace & coffered ceiling, second primary bedroom with walk-in closet, mud room, formal dining room and office all on the main level. Enjoy the additional luxuries on the second level with a massive primary bedroom with tray ceiling, bonus room with walk-in closet, which can be used as a flex room, media room or guest suite, laundry room, jack & jill style bathroom. Spend time relaxing or entertaining on the rear deck with a fenced in backyard. Nest thermostat upstairs and downstairs. Non-smoker home!
$646,500
1399 Cedardale Lane Denver, NC 28037
- Type:
- Single Family
- Sq.Ft.:
- 3,673
- Status:
- Active
- Beds:
- 5
- Lot size:
- 0.18 Acres
- Year built:
- 2022
- Baths:
- 4.00
- MLS#:
- 4150560
- Subdivision:
- Wildbrook
ADDITIONAL INFORMATION
Welcome to your dream home in Wildbrook! This former showcase home has every upgrade you could ask for! 10' ceilings on the main floor and 9' ceilings upstairs. Gourmet kitchen with floor to ceiling cabinets, upgraded tile backsplash, walk in pantry, gas cooktop, granite countertops and large island with breakfast bar that opens to the family room with coffered ceilings and electric fireplace and dining area. Large screen porch! Main floor guest suite has an en suite full bath and walk in closet. Owners suite upstairs with tray ceiling and Owners Bath with his & her sink with granite top, luxury walk-in tiled shower, & large walk-in double sided closet. Huge loft upstairs can be used for fun & entertainment! 4th upstairs bedroom can be used for a media room, playroom or extra family room. Laundry room is conveniently located upstairs with plenty of cabinets for storage. All showers are upgraded with floor to ceiling tile on the walls and custom floor tile.
- Type:
- Land
- Sq.Ft.:
- n/a
- Status:
- Active
- Beds:
- n/a
- Lot size:
- 0.59 Acres
- Baths:
- MLS#:
- 4151087
- Subdivision:
- Sailview
ADDITIONAL INFORMATION
As one of the last remaining lots in Sailview, this property represents a rare and valuable opportunity to craft your Dream Home!Nestled in a serene cul-de-sac, this exquisite lot offers a gentle slope, reducing building costs and providing an ideal foundation for your new residence. Seasonal water views of beautiful Lake Norman provide the perfect backdrop.Sailview is a highly sought after community that features a sparkling pool, clubhouse, play areas and various sport courts. Don’t miss your chance to become part of this exclusive neighborhood, where elegance and convenience meet on the beautiful shores of Lake Norman. Secure your slice of paradise today!
- Type:
- Single Family
- Sq.Ft.:
- 3,124
- Status:
- Active
- Beds:
- 4
- Lot size:
- 0.16 Acres
- Year built:
- 2024
- Baths:
- 4.00
- MLS#:
- 4149304
- Subdivision:
- Wildbrook
ADDITIONAL INFORMATION
NEW CONSTRUCTIN - $15K BUYER INCENTIVE! Elegant, primary suite down plan, with 10' ceilings down, 9' ceilings up. Epicurean Kitchen with floor to ceiling cabinets, granite countertops & large island with farmhouse sink that opens to Family Room with coffered ceiling, gas fireplace with stone surround, & Dining Area opening to covered patio! Owner suite has tiled walk in shower, double bowl granite countertops, large walk-in closet, & laundry room access. Study can be used as office or formal dining. Hardwoods throughout first floor (except tile in owners bath). 2nd floor offers spacious loft for entertaining/fun. Secondary Bedrooms have walk in closets and Bedroom 2&3 have Jack and Jill bath. Photos/video representative of previously built Bethpage & some details may differ. Items listed/shown in MLS may change during construction or based on buyer selections & may differ from final property on this site. Verify pricing/options w/builder rep. Must use preferred lender for incentive.
- Type:
- Single Family
- Sq.Ft.:
- 3,570
- Status:
- Active
- Beds:
- 5
- Lot size:
- 0.28 Acres
- Year built:
- 2024
- Baths:
- 4.00
- MLS#:
- 4149745
- Subdivision:
- Sylvan Creek
ADDITIONAL INFORMATION
The Graymount offers an open floorplan with full bath and bedroom down. Enjoy your new designer kitchen w/be, granite countertops, With an island granite counter tops and back splash tile. Extensive moldings throughout in main areas down. Covered back patio and a front porch. Tankless water heater. "Home connect package ". Deako switches.
- Type:
- Land
- Sq.Ft.:
- n/a
- Status:
- Active
- Beds:
- n/a
- Lot size:
- 0.37 Acres
- Baths:
- MLS#:
- 4149492
- Subdivision:
- Westport
ADDITIONAL INFORMATION
Beautiful golf course lot in the highly desirable Heather's or Westport. Bring your builder or use ours to build your dream home. Immediate proximity to Westport Golf Club with its 18 hole course and Westport Swim and Tennis. Be sure to checkout all the information about the area via: www.lifeatwestport.com www.westportgc.com westportswimandtennis.com See agent notes for further details. Listing agent is a relative.
- Type:
- Land
- Sq.Ft.:
- n/a
- Status:
- Active
- Beds:
- n/a
- Lot size:
- 0.92 Acres
- Baths:
- MLS#:
- 4147962
- Subdivision:
- Eastwind Cove
ADDITIONAL INFORMATION
Don't miss your chance to live the Lake Norman life! This beautiful waterfront lot is cleared, flat and ready for your dream home to be built. Located on a quiet street of the highly sought after Eastwind Cove community! Featuring a private dock, 0.92 acres, clubhouse w/ a pool, and gated boat/RV storage - this lot is perfect for anyone looking for life on the lake! Conveniently located just a short drive from Uptown Charlotte, Birkdale Village, and any of your favorite's in Denver. County sewer and water are available with a tap fee. ARC design review and minimum 3,000 sqft to build, required. Schedule your showing today!
$1,895,000
1c Ventosa Drive Denver, NC 28037
- Type:
- Single Family
- Sq.Ft.:
- 3,230
- Status:
- Active
- Beds:
- 5
- Lot size:
- 3.26 Acres
- Baths:
- 5.00
- MLS#:
- 4145136
- Subdivision:
- Ventosa At Catawba Springs
ADDITIONAL INFORMATION
The Gaston is proposed construction designed by Mermans Architecture and built by Grandfather Homes, offering an idyllic retreat for cozy outdoor living on a private, wooded lot. Open floor plan showcases luxurious kitchen, great room with fireplace, and informal dining room. Main level primary suite features tray ceiling, spacious walk-in closet, and spa-like bathroom with soaking tub. Additional office or guest suite with full bathroom provides versatility. Upstairs, you'll find three secondary bedrooms and vaulted bonus room offering ample space for gathering. 2-car detached garage with unfinished storage above. For a limited time, homeowner will have the opportunity to choose select finishes with the interior designer. Upgrade options (including poolscape) available. At Ventosa at Mattie Rose, every moment is an opportunity to embrace a lifestyle of peace, beauty, and modern convenience. This community is a sanctuary where you can rejuvenate your spirit and inspire your daily life.
$274,750
4497 Bouy Lane Denver, NC 28037
- Type:
- Single Family
- Sq.Ft.:
- 1,976
- Status:
- Active
- Beds:
- 4
- Lot size:
- 0.37 Acres
- Year built:
- 1990
- Baths:
- 2.00
- MLS#:
- 4146911
- Subdivision:
- Burton Hills
ADDITIONAL INFORMATION
IMAGINE COUNTRY LIVING IN DENVER *** WELCOME TO 4497 BOUY LANE- ASK ABOUT OUR OPTIONAL OWNER FINANCING. Recently remodeled doublewide home has 4 bedrooms 2 full baths, office and a large flex area / family room. Located in the highly sought after Denver area. Convenient to shopping, restaurants, medical care and just a short drive to Lake Norman. With a short commute to Cornelius, Huntersville and Charlotte. This home has LARGE split-bedroom floorplan and lots of upgrades. THE KITCHEN HAS NEW STAINLESS STEEL APPLIANCES, NEW CABINETS AND GRANITE COUNTERTOPS WITH BACKSPLASH AND A LARGE KITCHEN PANTRY. ALSO FEATURNG BEAUTIFUL LAMINATE HARDWOOD FLOORS (LVP) THROUGHOUT THE HOME AND ALL NEW FIXTUES AND LIGHTING IN BOTH BATHS AND A NEW WASHER AND DRYER IN THE LAUNDRY / MUD ROOM . THE HVAC SYSTEM, ALL THE WINDOWS ( REPLACED WITH LOW E TILT- IN WINDOWS) AND THE OWENS CORNING ARCHITECTURAL ROOF WERE ALL INSTALLED IN 2024. WITH DECKS OFF MUDROOM AND FAMILY AREA AND A LARGE FRONT PORCH AREA
- Type:
- Single Family
- Sq.Ft.:
- 2,623
- Status:
- Active
- Beds:
- 4
- Lot size:
- 0.08 Acres
- Year built:
- 2021
- Baths:
- 3.00
- MLS#:
- 4145998
- Subdivision:
- The Springs At Westport Club
ADDITIONAL INFORMATION
Look no further your Dream Home at The Westport Club awaits. This full brick 4 Bedroom, 3 Full Baths & 2 car garage reflects meticulous craftsmanship on the inside & out IS DECKED OUT! Features tall ceilings, open floor plan & tons of natural lighting. Entertaining is a snap on this deluxe back patio boasts built-in seating in the fire pit area. The gourmet kitchen features a huge center island with beautiful quarts counters, tastefully done backsplash tile design & a natural gas cooktop. Check out the huge pantry with solid surface shelves that any chef will appreciate. The spacious primary suite features a cathedral ceiling & luxury bath with a zero step shower and gorgeous tile. The spacious Primary Suite closet features beautiful white built-ins. There are 3 Bedrooms on the main floor, one currently being used as an office. It's closet has amazing built in drawers. Upstairs is the 4th Bedroom & full bath that guests will love. There is also a spacious walk-in attic. Don't MISS!
Andrea Conner, License #298336, Xome Inc., License #C24582, [email protected], 844-400-9663, 750 State Highway 121 Bypass, Suite 100, Lewisville, TX 75067
Data is obtained from various sources, including the Internet Data Exchange program of Canopy MLS, Inc. and the MLS Grid and may not have been verified. Brokers make an effort to deliver accurate information, but buyers should independently verify any information on which they will rely in a transaction. All properties are subject to prior sale, change or withdrawal. The listing broker, Canopy MLS Inc., MLS Grid, and Xome Inc. shall not be responsible for any typographical errors, misinformation, or misprints, and they shall be held totally harmless from any damages arising from reliance upon this data. Data provided is exclusively for consumers’ personal, non-commercial use and may not be used for any purpose other than to identify prospective properties they may be interested in purchasing. Supplied Open House Information is subject to change without notice. All information should be independently reviewed and verified for accuracy. Properties may or may not be listed by the office/agent presenting the information and may be listed or sold by various participants in the MLS. Copyright 2024 Canopy MLS, Inc. All rights reserved. The Digital Millennium Copyright Act of 1998, 17 U.S.C. § 512 (the “DMCA”) provides recourse for copyright owners who believe that material appearing on the Internet infringes their rights under U.S. copyright law. If you believe in good faith that any content or material made available in connection with this website or services infringes your copyright, you (or your agent) may send a notice requesting that the content or material be removed, or access to it blocked. Notices must be sent in writing by email to [email protected].
Denver Real Estate
The median home value in Denver, NC is $557,765. This is higher than the county median home value of $360,900. The national median home value is $338,100. The average price of homes sold in Denver, NC is $557,765. Approximately 65.24% of Denver homes are owned, compared to 34.76% rented, while 0% are vacant. Denver real estate listings include condos, townhomes, and single family homes for sale. Commercial properties are also available. If you see a property you’re interested in, contact a Denver real estate agent to arrange a tour today!
Denver, North Carolina has a population of 2,827. Denver is more family-centric than the surrounding county with 30.93% of the households containing married families with children. The county average for households married with children is 29.72%.
The median household income in Denver, North Carolina is $55,426. The median household income for the surrounding county is $65,399 compared to the national median of $69,021. The median age of people living in Denver is 43.4 years.
Denver Weather
The average high temperature in July is 89 degrees, with an average low temperature in January of 29.2 degrees. The average rainfall is approximately 43.1 inches per year, with 1.2 inches of snow per year.

