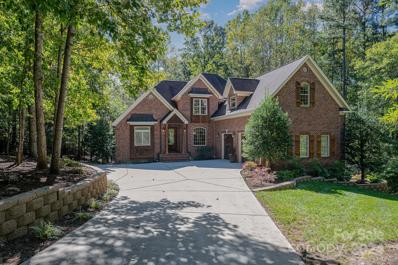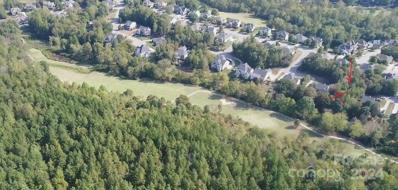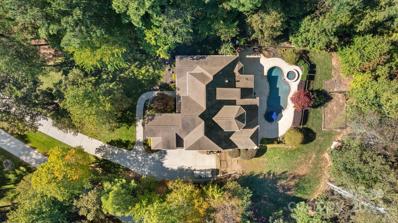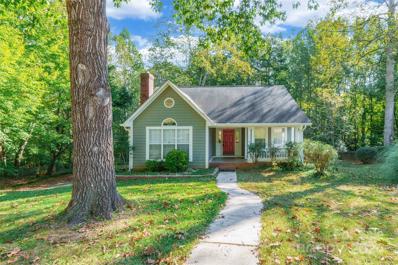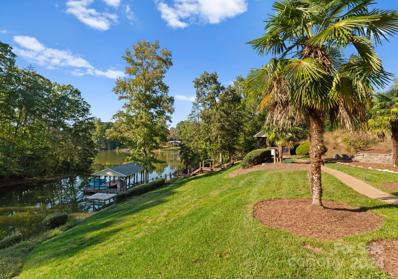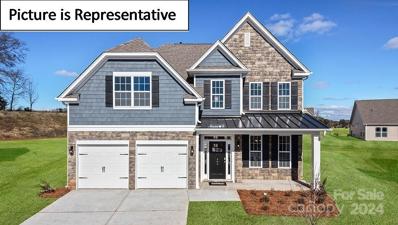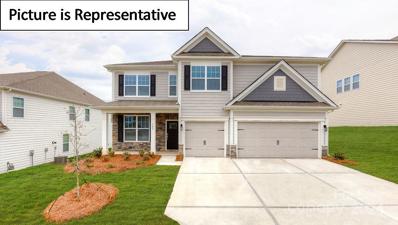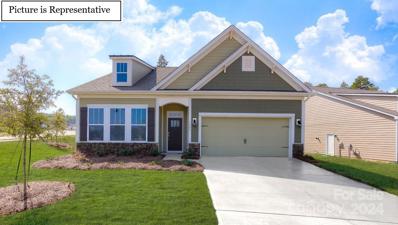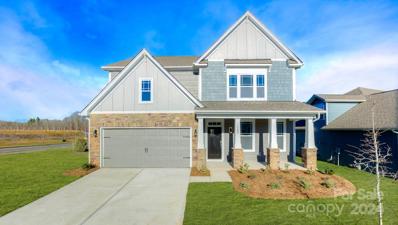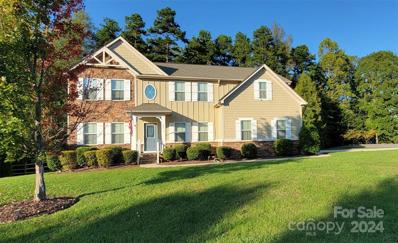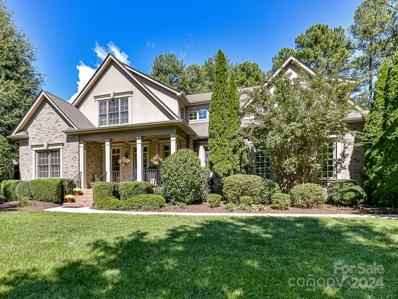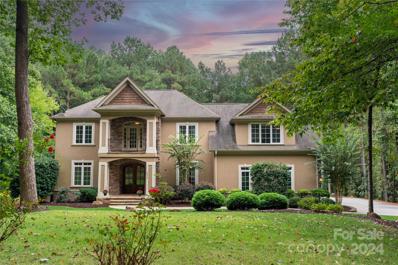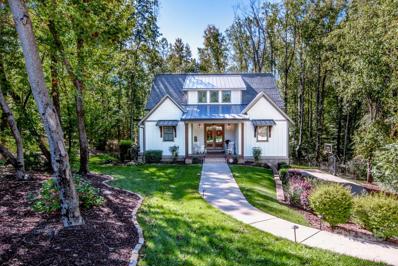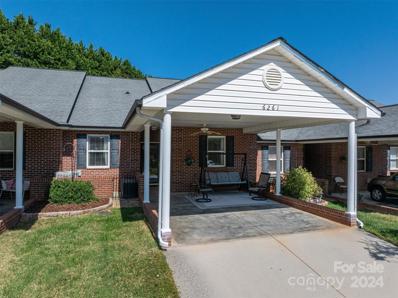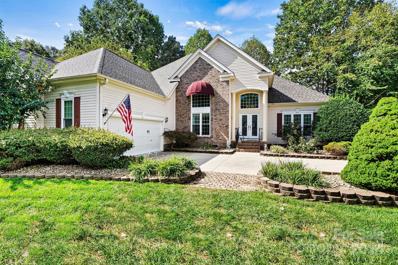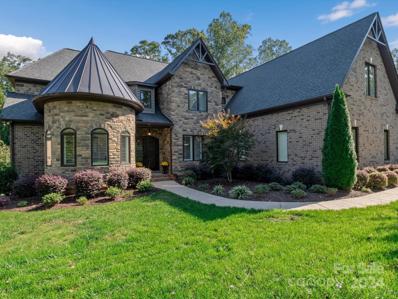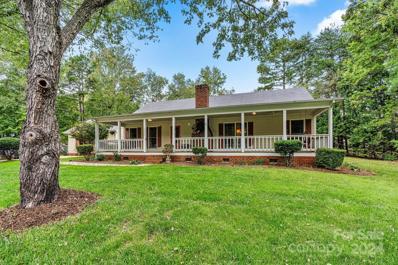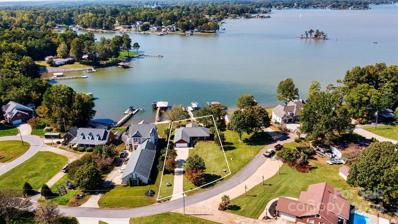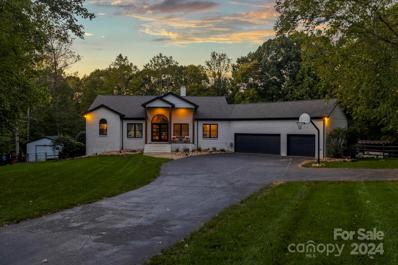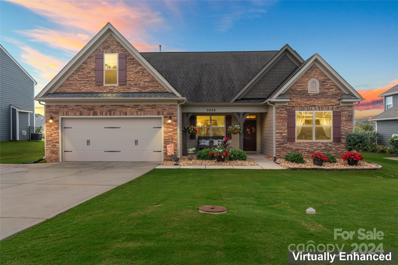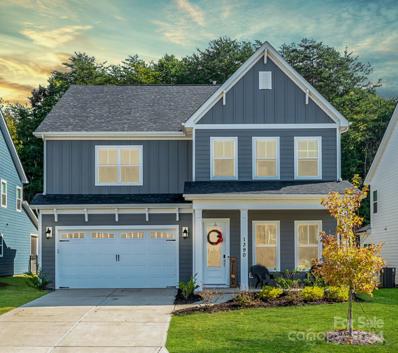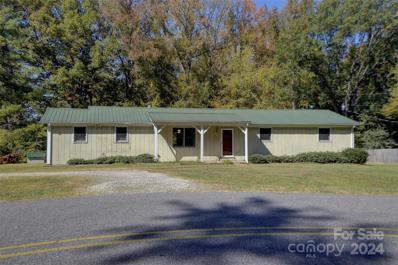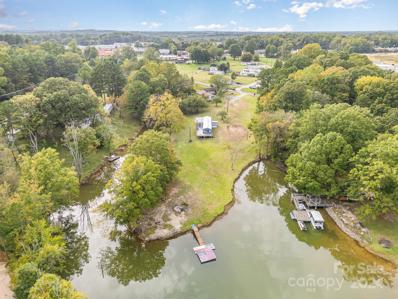Denver NC Homes for Rent
$1,175,000
7029 Pebble Bay Drive Denver, NC 28037
- Type:
- Single Family
- Sq.Ft.:
- 4,872
- Status:
- Active
- Beds:
- 4
- Lot size:
- 1.15 Acres
- Year built:
- 2007
- Baths:
- 5.00
- MLS#:
- 4192335
- Subdivision:
- Pebble Bay
ADDITIONAL INFORMATION
Expect to be impressed by this immaculate home! As you walk in, you will feel the warmth & attention to detail. Tons of upgrades w/ lots of crown molding, elegant cabinets, commercial style gas stove, builtin fridge are just a few. Primary on the main level w/ access to the expansive new composite deck & an elegant primary bath plus a custom closet system. Upstairs you will find 2 bedrooms, 2 full baths & a huge bonus area. Walk in storage off one bedroom closet & additional storage off the bonus room. In the basement you will find a wonderful entertainment area w/ partial kitchen, bedroom w/ a full bath, 2 flex rooms & more storage. (could easily be 2nd living qtrs.) The amount of windows in this home, overlooking the private, wooded 1.15 acre oasis is amazing! The 30' custom gunite heated saltwater pool (2021), the covered patio (underdeck has a weatherproofed ceiling to enjoy in any weather) stunning paver patio, hot tub & extensive landscaping, make this truly an relaxing paradise!
$200,000
1750 Shadow Court Denver, NC 28037
- Type:
- Land
- Sq.Ft.:
- n/a
- Status:
- Active
- Beds:
- n/a
- Lot size:
- 0.61 Acres
- Baths:
- MLS#:
- 4192897
- Subdivision:
- Verdict Ridge
ADDITIONAL INFORMATION
LIVE WHERE YOU PLAY in the highly desired Verdict Ridge community that offers award winning golf, swim, tennis, pickleball, social, fitness and dining. This Cul de sac lot offers privacy and views of the golf course. The lot is being sold as part of a PROPOSED DEIGN BUILD through WHC Construction, one of the area's premier custom builders. WHC has currently designed a beautiful 5 bd/4.5 ba custom home with 3 car garage and walk out basement, but will work with you to design and build a different plan of your choice if preferred. Reference the proposed build at MLS#4122006 to see the options and proposed sample finishes.
$1,100,000
4547 Sawgrass Court Denver, NC 28037
- Type:
- Single Family
- Sq.Ft.:
- 4,093
- Status:
- Active
- Beds:
- 4
- Lot size:
- 1.13 Acres
- Year built:
- 2006
- Baths:
- 4.00
- MLS#:
- 4189325
- Subdivision:
- Pebble Bay
ADDITIONAL INFORMATION
Stunning Pebble Bay home with Lake Norman access & Pool! The perfect blend of elegance & comfort while situated on over an acre in this private cul-de-sac of Lake Norman. This stunning property features a Grand Primary En-suite on the main level, gorgeous architecture and abundant natural light. The Gourmet Kitchen is ideal for culinary enthusiasts. The beautiful living space includes Wood Floors, Stone Fireplaces & thoughtful Built-ins enhance the charm. Functional areas comprise a Designated Office with Glass Doors, Large Laundry Room, a smart Drop Zone, a Flex Room and a Huge Bonus Room perfect for a Theater or Gym. The Outdoor Oasis is an Entertainer's Dream with an Outdoor Kitchen & Bar, Detached Fireplace and an In-ground Heated Pool & Spa! The expansive Screened Deck is perfect for relaxing & entertaining. Outdoor TVs are INCLUDED! Community amenities include a Dock & Storage. Recently updated, there are too many features to list - request the notes or come see it for yourself!
- Type:
- Single Family
- Sq.Ft.:
- 1,273
- Status:
- Active
- Beds:
- 3
- Lot size:
- 0.42 Acres
- Year built:
- 1992
- Baths:
- 2.00
- MLS#:
- 4187175
ADDITIONAL INFORMATION
Charming home in a fantastic neighborhood with no HOA! Enjoy a covered front sitting porch and a spacious great room featuring vaulted ceilings and a cozy brick fireplace. This adorable property includes a versatile basement, equipped with a window unit for heating and cooling, making it perfect for a bedroom, game room, or exercise space, complete with its own separate entrance. With new LVP flooring and a HVAC system that is just a few years old, this home is move-in ready. Relax in your private backyard within this well-established community, just minutes from schools, shops, and restaurants. Plus, with Charlotte Airport under 30 minutes away and easy access to I-485, you’ll appreciate the ideal mix of comfort and convenience. Don’t miss out on this wonderful opportunity!
- Type:
- Single Family
- Sq.Ft.:
- 2,025
- Status:
- Active
- Beds:
- 4
- Lot size:
- 0.18 Acres
- Year built:
- 2024
- Baths:
- 3.00
- MLS#:
- 4192286
- Subdivision:
- Stratford
ADDITIONAL INFORMATION
Experience elevated living in this exquisite four-bedroom, three-bathroom residence, with the luxury of a primary bedroom situated on the main level. The gourmet kitchen features a gas cooktop, a sleek stainless-steel hood vented to the outside, a built-in wall oven and microwave, complemented by elegant quartz countertops that exude sophistication. Enjoy cozy evenings beside the stone gas fireplace in the family room, where the ambiance is perfectly set for unwinding and creating cherished memories. Step outside to unwind on the screened or open patio, an ideal space for outdoor dining and entertaining guests. The main-level primary bedroom is a sanctuary, complete with a separate soaking tub, a tiled shower, a spacious walk-in closet, and a dual sink vanity. Every detail in this home reflects quality craftsmanship and thoughtful design.
$1,695,000
4145 Cindy Lane Denver, NC 28037
- Type:
- Single Family
- Sq.Ft.:
- 4,579
- Status:
- Active
- Beds:
- 4
- Lot size:
- 0.96 Acres
- Year built:
- 2005
- Baths:
- 6.00
- MLS#:
- 4186714
ADDITIONAL INFORMATION
The best of southern style living along the shores of Lake Norman! This private retreat nestled on a large, private cove offering gorgeous water views from almost every room. With over 2,500 sq ft of outdoor terraces, the open-concept layout showcases vaulted ceilings, a cozy fireplace, an updated kitchen with stainless steel appliances and granite island, and 4 spacious bedrooms with dual primary suites. The basement is designed for lake front entertainment, with stained concrete floors, large wet bar, a media room, wine fridge, and workshop / safe room. Natural light floods the home through the floor to ceiling windows offering breathtaking lake views throughout. Outdoors, enjoy a lakefront oasis with expansive balconies, a lakeside gazebo, fountain, and private swimming platform. Additional highlights include a large game room, fire pit, and covered dock. Ideal as a private lakefront home or as an established VRBO investment, reach out for more details!
- Type:
- Single Family
- Sq.Ft.:
- 2,558
- Status:
- Active
- Beds:
- 4
- Lot size:
- 0.16 Acres
- Year built:
- 2024
- Baths:
- 3.00
- MLS#:
- 4191627
- Subdivision:
- Sylvan Creek
ADDITIONAL INFORMATION
The Fleetwood offers an open floorplan with full bath. Enjoy your new designer kitchen w/beautiful Cabinets, quartz countertops, with island with wall oven oven and a gas cook top. With a venthood Large primary with a trey ceiling. Study on main . Tankless water heater. "Home connect package ". Deako switches.
- Type:
- Single Family
- Sq.Ft.:
- 3,570
- Status:
- Active
- Beds:
- 5
- Lot size:
- 0.16 Acres
- Year built:
- 2024
- Baths:
- 4.00
- MLS#:
- 4191618
- Subdivision:
- Sylvan Creek
ADDITIONAL INFORMATION
Discover your dream home with over 3500 sq ft of spacious elegance! Featuring a cozy covered porch, a guest room on the main floor, a dedicated recreation room for endless entertainment. Nestled on a private lot with a secluded backyard, this brand new Graymount promises a fresh start for the new year in a serene setting. Perfect for hosting and relaxation, this home has it all!!
- Type:
- Single Family
- Sq.Ft.:
- 1,902
- Status:
- Active
- Beds:
- 3
- Lot size:
- 0.16 Acres
- Year built:
- 2024
- Baths:
- 2.00
- MLS#:
- 4191612
- Subdivision:
- Sylvan Creek
ADDITIONAL INFORMATION
This Azalea plan offers an open floorplan with full bath. Enjoy your new designer kitchen w/beautiful white Cabinets, quartz countertops, with an island with Chef's kitchen that comes with double ovens and a gas cook top. Large Primary with a trey ceiling. Covered back porch. Tankless water heater. "Home connect package ". Deako switches.
- Type:
- Single Family
- Sq.Ft.:
- 3,127
- Status:
- Active
- Beds:
- 4
- Lot size:
- 0.16 Acres
- Year built:
- 2024
- Baths:
- 3.00
- MLS#:
- 4191609
- Subdivision:
- Sylvan Creek
ADDITIONAL INFORMATION
The Hampshire is offering an open floorplan with full bath down with Shower only and bedroom down. Enjoy your new Chef's kitchen with double oven and gas cook top w/beautiful white Cabinets, quartz countertops, with a Island and back splash tile along with a butler's pantry. Black matted finish package. Large Primary with a trey ceiling primary bath has Tub and a shower. Treads on stairs. Extensive moldings throughout in main areas down. Tankless water heater. "Home connect package ". Deako switches.
- Type:
- Single Family
- Sq.Ft.:
- 3,238
- Status:
- Active
- Beds:
- 5
- Lot size:
- 0.55 Acres
- Year built:
- 2011
- Baths:
- 3.00
- MLS#:
- 4189672
- Subdivision:
- Eastwind Cove
ADDITIONAL INFORMATION
Nestled in a quiet cul-de-sac, this gorgeous 2-story, 5-bedroom home offers modern comfort and privacy with great curb appeal. Gather friends and family in the large, open kitchen and family room filled with plenty of natural sunlight. Main level privacy can be found in the recently updated office and separate guest bedroom suite. More space for entertaining is located just atop the stairs in the bonus room complete with new carpet. Upstairs you’ll find the comfortable and spacious primary suite featuring a double vanity, soaking tub and walk-in shower. The screened-in porch and stone firepit both offer plenty of privacy with fantastic views of the tall, mature trees. Enjoy the community pool, RV/boat storage and walking path to the lake. Major updates include a Carrier HVAC, whole home water filtration system, tankless water heater, and new GE Profile kitchen appliances. See our attached list of all the updates completed since 2019.
- Type:
- Single Family
- Sq.Ft.:
- 3,386
- Status:
- Active
- Beds:
- 4
- Lot size:
- 0.54 Acres
- Year built:
- 2007
- Baths:
- 3.00
- MLS#:
- 4188651
- Subdivision:
- Sailview
ADDITIONAL INFORMATION
Well Maintained, 4 Bedroom, 3 Bath Home with 2 Car Side Load Garage, located in highly sought after, Lake Community, Sailview! Beautiful Architectural Details & Millwork throughout! Formal Dining Room with crown molding & wainscoting! Kitchen offers granite counters, breakfast bar, tile back splash, double ovens, plenty of cabinetry for storage, and pantry! Vaulted Great Room with gas fireplace! Spacious Primary Suite on main level with double tray ceiling/crown molding, his & hers walk in closets & private bath! Guest Suite on main level! Full Bath with tub/shower! Large Laundry Room on main with cabinets for storage! Upper level features: Loft Area with crown molding & Desk niche area! Spacious Bonus Room with attic storage! 2 additional Bedrooms with Jack & Jill Bath! Tons of storage throughout home! Step out on your screened porch & enjoy the privacy of your beautiful natural surroundings with mature trees for extra shade! Patio area for grilling!
- Type:
- Single Family
- Sq.Ft.:
- 1,970
- Status:
- Active
- Beds:
- 3
- Lot size:
- 1.2 Acres
- Year built:
- 2015
- Baths:
- 2.00
- MLS#:
- 4187931
- Subdivision:
- Hickory Creek
ADDITIONAL INFORMATION
Spacious home conveniently located in an area making commuting easy for Charlotte, Huntersville and Lake Norman. This home offers an above ground pool, fully fenced backyard, and a large lot of just over an acre. Septic permit is for 3 bedrooms, but there is a 4th room/ flex room that can be used to your liking. Floor plan is split and open. giving the primary bedroom suite privacy to itself on one side of the home, while the other bedrooms have their own bathroom and separate den on the other side of the home. The kitchen is roomy and open making cooking easy for those who enjoy spending time creating sweet treats. The laundry room doubles as a mudroom / drop zone connecting directly to the back deck, and the oversized backyard offers plenty of space between you and other homes. There is ample room here to park large recreational vehicles, camper or RV. are you looking to secure a new place for Fall fire pit kind of nights? This could be the one. Schedule your tour today.
$1,300,000
4893 River Hills Drive Denver, NC 28037
- Type:
- Single Family
- Sq.Ft.:
- 5,495
- Status:
- Active
- Beds:
- 5
- Lot size:
- 1.08 Acres
- Year built:
- 2008
- Baths:
- 5.00
- MLS#:
- 4190439
- Subdivision:
- Pebble Bay
ADDITIONAL INFORMATION
Welcome Home! Introducing this stunning 5-bedroom, 4-bathroom custom home where luxury meets tranquility. Nestled in beautifully landscaped grounds, this residence offers ultimate privacy and charm. The expansive eat-in kitchen features custom cabinetry and a large island that seamlessly connects to the inviting family room, ideal for both cooking and entertaining. Upstairs, the master suite provides a serene retreat with its own sitting area. Step outside to your personal paradise: a gunite pool with a built-in hot tub and a custom fireplace create an exceptional outdoor living space. Leading from the pool your greeted with recently done full basement boasting a bonus room, family room and bar area plus a work out room. Experience unparalleled comfort and elegance in this exquisite home.
- Type:
- Single Family
- Sq.Ft.:
- 3,979
- Status:
- Active
- Beds:
- 4
- Lot size:
- 0.78 Acres
- Year built:
- 2019
- Baths:
- 5.00
- MLS#:
- 4188770
- Subdivision:
- Stillwater
ADDITIONAL INFORMATION
You'll be wowed upon entering this meticulously maintained,immaculate,move-in-ready 4-bdrm,4.5-bath waterfront home featuring custom finishes throughout w/room for a pool. No expense was spared in designing this amazing home! The natural wide plank floors,extensive trim work,tile work,moldings & built-ins showcase the attention to detail in every room. The stunning chef’s kitchen is equipped w/Bosch appliances,wet bar & a spacious layout perfect for entertaining flowing seamlessly into the open floor plan. Enjoy paddle boarding/kayaking right from your own backyard,then relax in the large vaulted screened-in porch or by the outdoor paver patio w/firepit. The fenced yard offers privacy while the finished basement includes a rec room & full bath.The xlarge garage easily fits large vehicles w/room for a workshop or storage. The primary suite is on the main level & upstairs you’ll find 3 bdrms w/en-suite baths & custom built-ins,laundry chute plus a spacious loft. Bsmt 704sqft unpermitted
$300,000
6261 Alyssum Place Denver, NC 28037
- Type:
- Townhouse
- Sq.Ft.:
- 1,410
- Status:
- Active
- Beds:
- 2
- Lot size:
- 0.05 Acres
- Year built:
- 2006
- Baths:
- 2.00
- MLS#:
- 4188733
- Subdivision:
- The Terraces
ADDITIONAL INFORMATION
Welcome to this charming 55 and up neighborhood! This well-maintained home in The Terraces offers everything you need for comfortable and convenient living along with a community clubhouse. With 2 bedrooms, 2 baths, and a bonus office/study space, this open floor plan layout is perfect for those looking for easy living. Home features cathedral ceilings, breakfast bar, large pantry and ample closets for all your storage needs. This property offers a quiet and serene atmosphere, perfect for relaxing.
$674,900
1375 Valhalla Drive Denver, NC 28037
- Type:
- Single Family
- Sq.Ft.:
- 2,913
- Status:
- Active
- Beds:
- 4
- Lot size:
- 0.38 Acres
- Year built:
- 2000
- Baths:
- 3.00
- MLS#:
- 4189657
- Subdivision:
- Verdict Ridge
ADDITIONAL INFORMATION
This is the opportunity you have been waiting on to get into Verdict Ridge Golf and Country Club! This Ranch style home is immaculately maintained and features over 2400 sq ft on the main floor and a bedroom over the garage with large closet and full bath. This home features a split bedroom floor plan with the master suite on the south side of the home and featuring private access to the back deck where a huge jetted hot tub with a swim resistance setting is awaiting. The main living area is the highly desired open concept with designated dining, breakfast, and bar seating to provide a dream entertaining space. The great room with available wall mounted tv is tied together with the fabulous kitchen by a see thru gas fireplace. The Kitchen itself features tons of cabinet space, granite tops, and built in desk area. From the kitchen you can easily step out onto the screened porch and look over one of the few flat, usable yards in the entire community. Open house Sunday 2-4!!!!
$1,400,000
7672 Nautical View Denver, NC 28037
- Type:
- Single Family
- Sq.Ft.:
- 5,046
- Status:
- Active
- Beds:
- 4
- Lot size:
- 0.62 Acres
- Year built:
- 2017
- Baths:
- 5.00
- MLS#:
- 4181583
- Subdivision:
- Norman Pointe
ADDITIONAL INFORMATION
This stunning custom-built home in the prestigious Norman Pointe community will not last! The craftsmanship and custom finishes are abundant, from the full brick/stone exterior to the 8 ft glass/steel entry doors, 20ft vaulted ceilings, heavy trim, and custom closets. A home thoughtfully designed for entertaining, boasts a chef’s dream kitchen w/10ft granite island and custom cabinetry that opens to an impressive great room w/floor to ceiling stone Fireplace. The oversized glass slider leads to multiple outdoor spaces including a covered screen porch w/wood ceiling and tile floor, an uncovered Trex deck, paver patio w/fireplace, and large fenced yard to accommodate a pool/spa/outdoor kitchen. A luxurious main level primary suite features dual custom closets, a spa-like shower, and heated floors. Head upstairs to find 3 bedrooms with ensuite baths, a bonus room (media/gym/office), and a bar complete with sink/fridge/microwave for 2nd level enjoyment. Come discover this impressive home!
$365,000
7817 Old Post Road Denver, NC 28037
- Type:
- Single Family
- Sq.Ft.:
- 1,620
- Status:
- Active
- Beds:
- 3
- Lot size:
- 0.64 Acres
- Year built:
- 1989
- Baths:
- 2.00
- MLS#:
- 4189501
- Subdivision:
- Deertrack
ADDITIONAL INFORMATION
PRICE REDUCTION! Home sold "as is". Three-bedroom, two-bathroom home nestled on .68 acres. Expansive covered porch invites you to bask in the peace and quiet. Spacious great room is complete with a cozy brick fireplace. Kitchen boasts granite countertops, a center island, and breakfast bar, open floor plan that includes a dining area. Large primary bedroom with an en-suite bathroom is situated on one side of the great room, ensuring privacy. Two more bedrooms and a full bath across home. Lots of storage with sizable laundry room and walk-in pantry/utility closet. Enclosed breezeway links the home to garage, equipped with a single garage door but enough space for two cars. Install a second garage door or use half of the garage as workshop. Possibilities are endless! In the backyard, you'll find a newly constructed tobacco shed for storing all your tools, as well as a large deck adjacent to the dining area. So much potential in this home.
$1,499,000
5089 Windward Point Lane Denver, NC 28037
- Type:
- Single Family
- Sq.Ft.:
- 1,837
- Status:
- Active
- Beds:
- 3
- Lot size:
- 0.65 Acres
- Year built:
- 1995
- Baths:
- 2.00
- MLS#:
- 4189499
- Subdivision:
- Harbor Point
ADDITIONAL INFORMATION
LAKE NORMAN, BIG WATER-SUNSET VIEWS in QUIET COVE, PRIVATE DOCK & BOAT LIFT, FLAT LOT, 1 STORY. Unlike any other - panoramic main channel views WITH the luxury of quiet cove-living! Enjoy easy 1 level living upon a lush & flat lot down desirable Webbs Peninsula. Vast Lake Norman sunset views from multiple rooms including vaulted ceiling family room, kitchen, breakfast, primary bed, secondary beds, & huge, covered patio for all your waterfront entertaining. Highly encourage dusk tours to take in the lake sunset! Enjoy coffee, fishing, swimming, & paddle sports off private dock on smooth-as-glass water all day long. Snack from the many mature fruit bearing trees & grape-vine arbor. New LVP flooring throughout, new fresh interior paint throughout, painted interior garage with trim, new polyaspartic garage floor. 8 mi to shopping/dinning in Denver, 30 mi to CLT International airport, 15 mi to Birkdale in Huntersville, 30 mi to shopping/dining in Hickory NC.
- Type:
- Single Family
- Sq.Ft.:
- 3,683
- Status:
- Active
- Beds:
- 4
- Lot size:
- 1.75 Acres
- Year built:
- 1997
- Baths:
- 3.00
- MLS#:
- 4189587
- Subdivision:
- Deerfield
ADDITIONAL INFORMATION
Extensively renovated ranch w/basement & INGROUND POOL on a private 1.71-acre cut-de-sac, amazingly private lot! The home features an extensive updates inc. wood flooring. Intricate architectural details & high-end finishes seen thruout. The 2-sided fireplace warms the spacious family room & dining area, while the kitchen stuns w/ quartz countertops, a farmhouse sink & pendant lighting over the eat-in island. The reconfigured primary bath impresses w/ an oversized tile shower, soaking tub & sleek black matte fixtures. On the main level, find the primary bedroom & a second bedroom/office. The lower level offers fun for all with a rec room, billiard area, 2 more bedrooms, office & full bath. Outside, your own private oasis awaits: a saltwater pool & hot tub (2021), putting green/play area, fire pit, deck, in-ground trampoline, and a covered patio. Additional highlights include a fenced yard, 3-car garage & detached 20x30 workshop. Don’t miss this stunning retreat in an ideal location!
- Type:
- Single Family
- Sq.Ft.:
- 2,721
- Status:
- Active
- Beds:
- 4
- Lot size:
- 0.35 Acres
- Year built:
- 2016
- Baths:
- 3.00
- MLS#:
- 4186294
- Subdivision:
- Covington At Lake Norman
ADDITIONAL INFORMATION
Welcome to your dream home in the charming Covington at Lake Norman neighborhood! This beautifully designed 1.5-story residence boasts 4 spacious bedrooms and 3 full baths, offering both comfort and functionality for your family and guests. As you enter, you’ll find a cozy front porch that sets the tone for warmth and hospitality. Step inside to discover a large dining room, perfect for hosting family dinners and celebrations. The inviting great room offers ample space for relaxation and entertaining, seamlessly connecting to the well-appointed kitchen. A large bonus space and guest suite located upstairs provides privacy and convenience, making it ideal for visitors. Step outside to the covered back porch, where you can enjoy morning coffee or evening sunsets overlooking the expansive, fenced backyard—a perfect space for kids to play or pets to roam freely. Situated just moments from the beautiful shores of Lake Norman, this home offers easy access to parks, shopping, and dining.
$650,000
1390 Cedardale Lane Denver, NC 28037
- Type:
- Single Family
- Sq.Ft.:
- 3,647
- Status:
- Active
- Beds:
- 5
- Lot size:
- 0.19 Acres
- Year built:
- 2023
- Baths:
- 5.00
- MLS#:
- 4186091
- Subdivision:
- Wildbrook
ADDITIONAL INFORMATION
Is there something in you that desires a rural touch with city convenience? This home is just a short 20-25 minute commute to Charlotte. This 5-bedroom, 4.5-bath house promises comfort and style with 10' ceilings on the main level and 9' ceilings upstairs, with all the natural light it provides an open and airy vibe. The heart of the home is a gourmet kitchen with floor-to-ceiling cabinets, upgraded tile backsplash, HUGE pantry, gas cooktop, granite countertops, and a spacious island! Enjoy a versatile layout that works well for anyone. Featuring a main-floor guest suite complete with a full bathroom and walk-in closet. The oversized owner's suite has a tray ceiling and a deluxe bathroom with dual granite-top vanities and a walk-in tiled shower, double-sided walk-in closet! It's just a beautiful space! The huge upstairs loft and the 5th bedroom offers flexibility as a media room or extra living space. Step outside to the private backyard, ideal for creating lasting family memories.
$292,500
8161 Pine Lake Road Denver, NC 28037
- Type:
- Single Family
- Sq.Ft.:
- 1,564
- Status:
- Active
- Beds:
- 3
- Lot size:
- 0.53 Acres
- Year built:
- 1973
- Baths:
- 2.00
- MLS#:
- 4189748
ADDITIONAL INFORMATION
This older one level home is just 1 mile from a Public playground/lake access with ramp and water park area Some recent painting including LR /Full Bath and guest bedroom - hallway. Covered deck and open area as well. New carpet has been installed except den area. Neutral color and looks great. Back steps reinforced. Den was closed in but not by this Owner (no info available) Circle gravel driveway. Public Walking trail - covered picnic shelter and public bathrooms all included in the Public playground area. Easy access to Charlotte on New Hwy 16 and Highway 73 East to Huntersville . PROPETY SOLD AS IS -
$330,000
7790 Blackwood Road Denver, NC 28037
- Type:
- Land
- Sq.Ft.:
- n/a
- Status:
- Active
- Beds:
- n/a
- Lot size:
- 0.45 Acres
- Baths:
- MLS#:
- 4189616
ADDITIONAL INFORMATION
Waterfront Land with Commercial & Residential Potential in Denver, NC! Take advantage of this rare opportunity to own prime waterfront land in Denver, NC, perfect for either commercial or residential development. Located on a peaceful peninsula, these lots offer stunning water views and are conveniently situated close to Highway 73 and local shopping centers, making them ideal for future growth and easy access. This lot has septic and a well. The doublewide is of no value in this sale and the tenant is not in a lease. Please make and appointment with the listing agent to walk the property as to not disturb the tenant. Owners are selling two more lots together on this same peninsula, be sure to take a look at MLS # to see lots 24 & 25 that are being sold together.
Andrea Conner, License #298336, Xome Inc., License #C24582, [email protected], 844-400-9663, 750 State Highway 121 Bypass, Suite 100, Lewisville, TX 75067
Data is obtained from various sources, including the Internet Data Exchange program of Canopy MLS, Inc. and the MLS Grid and may not have been verified. Brokers make an effort to deliver accurate information, but buyers should independently verify any information on which they will rely in a transaction. All properties are subject to prior sale, change or withdrawal. The listing broker, Canopy MLS Inc., MLS Grid, and Xome Inc. shall not be responsible for any typographical errors, misinformation, or misprints, and they shall be held totally harmless from any damages arising from reliance upon this data. Data provided is exclusively for consumers’ personal, non-commercial use and may not be used for any purpose other than to identify prospective properties they may be interested in purchasing. Supplied Open House Information is subject to change without notice. All information should be independently reviewed and verified for accuracy. Properties may or may not be listed by the office/agent presenting the information and may be listed or sold by various participants in the MLS. Copyright 2024 Canopy MLS, Inc. All rights reserved. The Digital Millennium Copyright Act of 1998, 17 U.S.C. § 512 (the “DMCA”) provides recourse for copyright owners who believe that material appearing on the Internet infringes their rights under U.S. copyright law. If you believe in good faith that any content or material made available in connection with this website or services infringes your copyright, you (or your agent) may send a notice requesting that the content or material be removed, or access to it blocked. Notices must be sent in writing by email to [email protected].
Denver Real Estate
The median home value in Denver, NC is $557,765. This is higher than the county median home value of $360,900. The national median home value is $338,100. The average price of homes sold in Denver, NC is $557,765. Approximately 65.24% of Denver homes are owned, compared to 34.76% rented, while 0% are vacant. Denver real estate listings include condos, townhomes, and single family homes for sale. Commercial properties are also available. If you see a property you’re interested in, contact a Denver real estate agent to arrange a tour today!
Denver, North Carolina has a population of 2,827. Denver is more family-centric than the surrounding county with 30.93% of the households containing married families with children. The county average for households married with children is 29.72%.
The median household income in Denver, North Carolina is $55,426. The median household income for the surrounding county is $65,399 compared to the national median of $69,021. The median age of people living in Denver is 43.4 years.
Denver Weather
The average high temperature in July is 89 degrees, with an average low temperature in January of 29.2 degrees. The average rainfall is approximately 43.1 inches per year, with 1.2 inches of snow per year.
