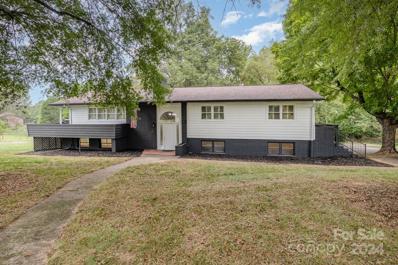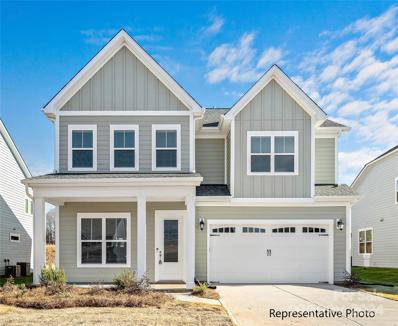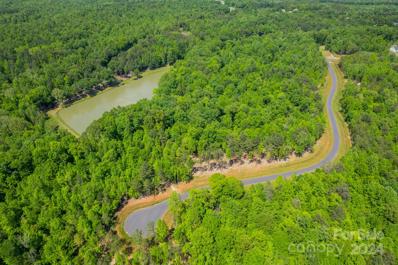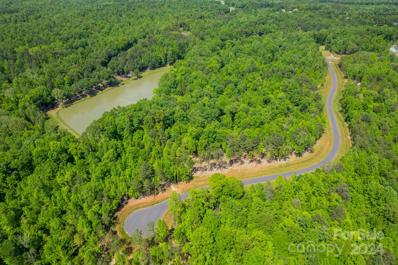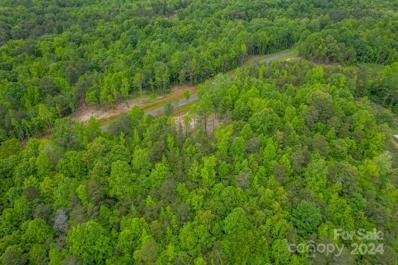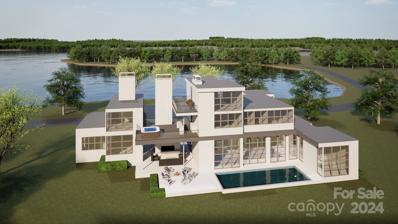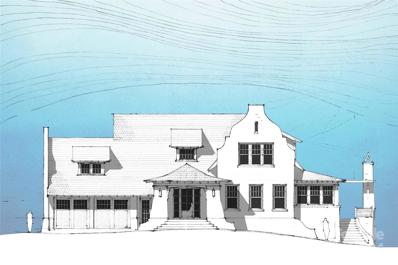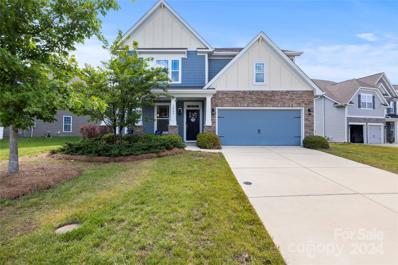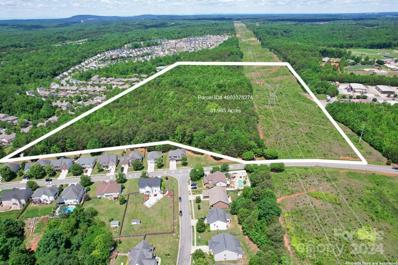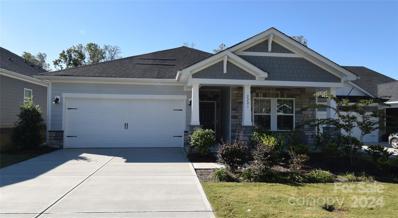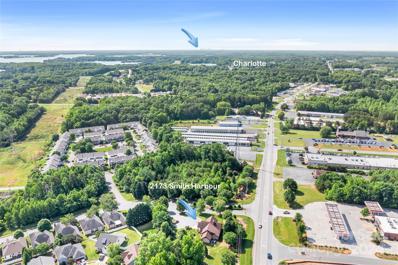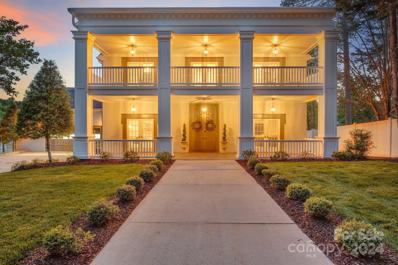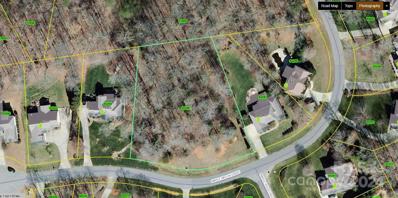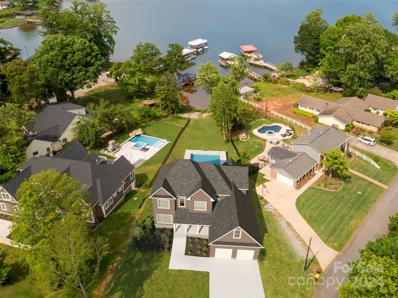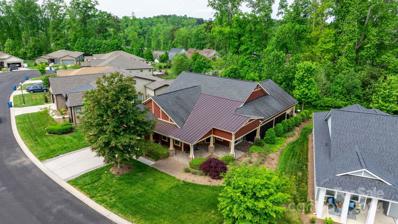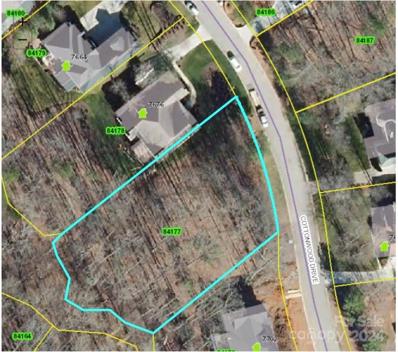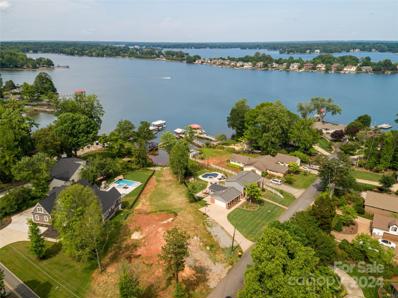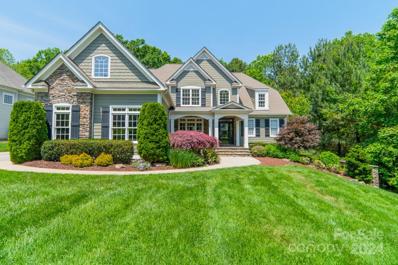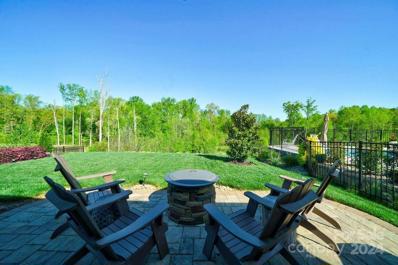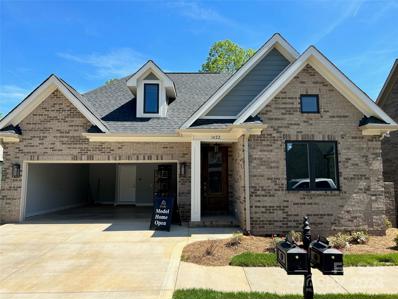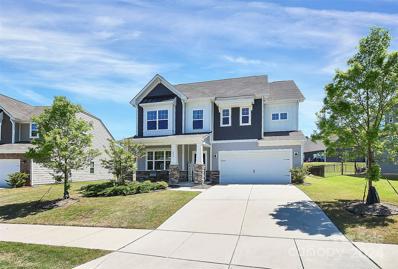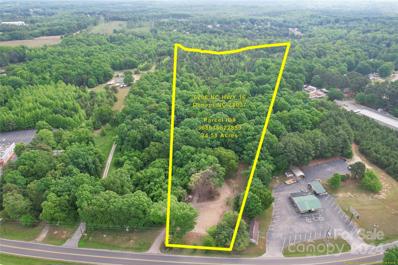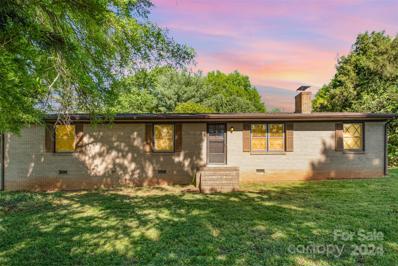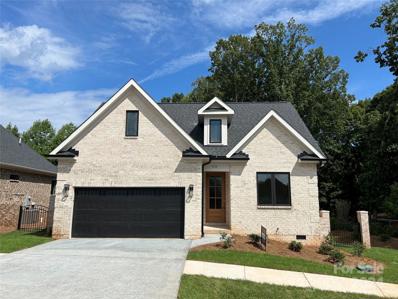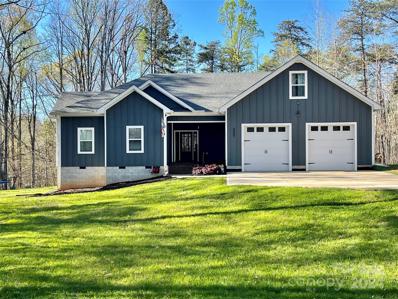Denver NC Homes for Rent
- Type:
- Single Family
- Sq.Ft.:
- 3,921
- Status:
- Active
- Beds:
- 5
- Lot size:
- 3.75 Acres
- Year built:
- 1960
- Baths:
- 2.00
- MLS#:
- 4143336
ADDITIONAL INFORMATION
Discover this spacious 1960s split-level home on a beautiful 4-acre property in Denver, NC. Originally designed with convenience in mind, the home features a unique elevator in the stairwell, providing easy access between levels. Both levels have similar layouts, offering flexibility for various living arrangements. The current owner has completed the initial renovations, removing all outdated wall paneling, beautifully updating the kitchen and new flooring on the main level. Plus, the basement has just undergone a complete remodel, making this home ready for your finishing touches and customization. Outside, enjoy the convenience of an attached two-car carport and a detached two-car garage.
- Type:
- Single Family
- Sq.Ft.:
- 2,844
- Status:
- Active
- Beds:
- 4
- Lot size:
- 0.29 Acres
- Year built:
- 2024
- Baths:
- 3.00
- MLS#:
- 4143369
- Subdivision:
- Wildbrook
ADDITIONAL INFORMATION
NEW CONSTRUCTION - 30 DAYS TO COMPLETION!! Beautiful new home in Wildbrook. This builder's standards are other builders upgrades! 10' ceilings on 1st floor and 9' 2nd floor. Epicurean Kitchen with double wall ovens, floor to ceiling cabinets and quartz tops and an extra large farmhouse island that opens to family room and dining area, with covered porch off family & dining areas. Gorgeous open floor plan, with Guest Suite on first floor and hardwoods throughout first floor (except carpet in guest suite). Owners suite upstairs with tray ceiling and Owners Bath with his and her vanities with Quartz tops, luxury walk-in tiled shower, and large walk-in closet. Huge loft upstairs can be used for fun and entertainment! Photos/video representative & some details may differ. Options, colors, etc in MLS may change during construction or based on buyer selections & may differ from finished property on this site. Verify pricing/options w/builder rep.
$350,000
4a Ventosa Drive Denver, NC 28037
- Type:
- Land
- Sq.Ft.:
- n/a
- Status:
- Active
- Beds:
- n/a
- Lot size:
- 3.23 Acres
- Baths:
- MLS#:
- 4137789
- Subdivision:
- Ventosa At Catawba Springs
ADDITIONAL INFORMATION
Ventosa at Mattie Rose is a tranquil community primarily built out by Grandfather Homes. Approaching the entry gate, the meandering roadway sets the tone for the serenity that awaits. Nine spacious homesites range from 3 to 7 acres each nestled within a lush wooded setting. This idyllic retreat provides expansive outdoor spaces, perfect for those who appreciate nature’s beauty and seek a peaceful escape from the bustle of daily life. Community walking trails weave through the scenic landscape inviting residents to immerse themselves in the beauty of their surroundings. The community pond is perfect for leisurely fishing or enjoying the tranquil waters. These features combined with thoughtfully designed custom architecture create a blend of nature and luxury. At Ventosa at Mattie Rose, every moment is an opportunity to embrace a lifestyle of peace, beauty, and modern convenience. It’s a sanctuary where you can rejuvenate your spirit and inspire your daily life.
$235,000
4b Ventosa Drive Denver, NC 28037
- Type:
- Land
- Sq.Ft.:
- n/a
- Status:
- Active
- Beds:
- n/a
- Lot size:
- 3.26 Acres
- Baths:
- MLS#:
- 4137770
- Subdivision:
- Ventosa At Catawba Springs
ADDITIONAL INFORMATION
Ventosa at Mattie Rose is a tranquil community primarily built out by Grandfather Homes. Approaching the entry gate, the meandering roadway sets the tone for the serenity that awaits. Nine spacious homesites range from 3 to 7 acres each nestled within a lush wooded setting. This idyllic retreat provides expansive outdoor spaces, perfect for those who appreciate nature’s beauty and seek a peaceful escape from the bustle of daily life. Community walking trails weave through the scenic landscape inviting residents to immerse themselves in the beauty of their surroundings. The community pond is perfect for leisurely fishing or enjoying the tranquil waters. These features combined with thoughtfully designed custom architecture create a blend of nature and luxury. At Ventosa at Mattie Rose, every moment is an opportunity to embrace a lifestyle of peace, beauty, and modern convenience. It’s a sanctuary where you can rejuvenate your spirit and inspire your daily life.
$215,000
1c Ventosa Drive Denver, NC 28037
- Type:
- Land
- Sq.Ft.:
- n/a
- Status:
- Active
- Beds:
- n/a
- Lot size:
- 4.41 Acres
- Baths:
- MLS#:
- 4137766
- Subdivision:
- Ventosa At Catawba Springs
ADDITIONAL INFORMATION
Ventosa at Mattie Rose is a tranquil community primarily built out by Grandfather Homes. Approaching the entry gate, the meandering roadway sets the tone for the serenity that awaits. Nine spacious homesites range from 3 to 7 acres each nestled within a lush wooded setting. This idyllic retreat provides expansive outdoor spaces, perfect for those who appreciate nature’s beauty and seek a peaceful escape from the bustle of daily life. Community walking trails weave through the scenic landscape inviting residents to immerse themselves in the beauty of their surroundings. The community pond is perfect for leisurely fishing or enjoying the tranquil waters. These features combined with thoughtfully designed custom architecture create a blend of nature and luxury. At Ventosa at Mattie Rose, every moment is an opportunity to embrace a lifestyle of peace, beauty, and modern convenience. It’s a sanctuary where you can rejuvenate your spirit and inspire your daily life.
- Type:
- Single Family
- Sq.Ft.:
- 6,490
- Status:
- Active
- Beds:
- 5
- Lot size:
- 0.71 Acres
- Baths:
- 8.00
- MLS#:
- 4137705
ADDITIONAL INFORMATION
The Malibu is a masterpiece of California Coastal Modern designed by Greg Perry and built by Grandfather Homes. The resort-style residence emphasizes clean lines, open spaces, and an intimate connection with the surroundings of Lake Norman. Inside, you'll find expansive, light-soaked living areas that frame breathtaking lake views designed to facilitate effortless flow between indoor and outdoor spaces for both relaxed living and grand entertaining. Kitchen features Wolf/Subzero with scullery and pantry to inspire any culinary enthusiast. Main level primary suite with spa-like bathroom. Semi-detached guest cottage features lounge and bedroom suite with its own unique view and access to outdoor spaces. Every detail of The Cape at Mattie Rose is thoughtfully considered, creating a harmonious blend of luxury and functionality. This is not just a community; it's a sanctuary that nurtures the mind, body, and spirit, providing an unparalleled living experience on the shores of Lake Norman.
$3,750,000
4a Ventosa Drive Denver, NC 28037
- Type:
- Single Family
- Sq.Ft.:
- 6,248
- Status:
- Active
- Beds:
- 5
- Lot size:
- 3.23 Acres
- Baths:
- 6.00
- MLS#:
- 4137793
- Subdivision:
- Ventosa At Catawba Springs
ADDITIONAL INFORMATION
The Kiser is the latest collaboration between Craft Design Studio and Grandfather Homes, offering an idyllic retreat with expansive outdoor spaces and infinity pool. Grand yet comfortable great room with radius dome ceiling overlooks the terrace, each with wood-burning fireplaces. The kitchen is a entertainer's dream complete with separate butler's and dry pantry plus elegant yet casual dining room. Main level primary bedroom suite with tranquil screened porch. Lower level features bonus room with glass garage door plus dedicated exercise room with sauna. Upstairs you'll find four spacious bedrooms, including second primary bedroom suite. Two attached 2-car garages (4 car total). At Ventosa at Mattie Rose, every moment is an opportunity to embrace a lifestyle of peace, beauty, and modern convenience. This community is a sanctuary where you can rejuvenate your spirit and inspire your daily life.
$529,999
3023 Spinner Court Denver, NC 28037
- Type:
- Single Family
- Sq.Ft.:
- 3,243
- Status:
- Active
- Beds:
- 4
- Lot size:
- 0.25 Acres
- Year built:
- 2017
- Baths:
- 3.00
- MLS#:
- 4142435
- Subdivision:
- Covington At Lake Norman
ADDITIONAL INFORMATION
Unparalleled value, The desirable Covington at lake Norman. Move-in ready home, sparkly clean & power washed, is nestled on a tranquil cul-de-sac. 2.5 miles from Little Creek's public boat ramp, perfect for Lake Norman livin. Enjoy ur morning coffee on the front porch & cook in this spacious kitchen w/ white crisp cabinets, granite countertops, gas cooktop, ss appliances, butler’s pantry & a large walk-in pantry. This open floor plan enhances unity & functionality throughout the home. The wood floors grace the main level, w/ tile floors & granite countertops in all bathrooms. The formal dining room boasts coffered ceilings & picture frame molding offering a sophisticated touch. The primary features a versatile sitting room, dual vanities & tray ceilings. Additional features include main-level guest suite w/ full bath, oversized laundry room, drop zone by the garage & a backyard w/ a custom fire pit, sitting wall & paver patio. Prime location. Ultimate lake lifestyle. MOTIVATED SELLER
$3,850,000
1515 S Nc Hwy 16 Highway Denver, NC 28037
- Type:
- Land
- Sq.Ft.:
- n/a
- Status:
- Active
- Beds:
- n/a
- Lot size:
- 43.54 Acres
- Baths:
- MLS#:
- 4143028
ADDITIONAL INFORMATION
A unique opportunity to own 2 parcels of land with General Industrial Zoning in the Denver area near Lake Norman. This strategically positioned & expansive property offers endless possibilities for Industrial Commercial Ventures. The other vacant commercial lot address is COMMERCE DRIVE with 31.985 Acres - PARCEL ID # 34165
Open House:
Sunday, 11/17 2:00-4:00PM
- Type:
- Single Family
- Sq.Ft.:
- 2,018
- Status:
- Active
- Beds:
- 3
- Lot size:
- 0.16 Acres
- Year built:
- 2022
- Baths:
- 3.00
- MLS#:
- 4143354
- Subdivision:
- Canopy Creek
ADDITIONAL INFORMATION
****Back on the market with fresh interior paint throughout and new carpet in the bedrooms!! Home is now move in ready!**** Great ranch in Canopy Creek featuring 3 beds 2.5 baths, a flex room that has endless uses. Open living area with large kitchen with lots of cabinet and counter space. Large island with breakfast bar, walk in pantry. The primary bedroom has a nice bath with a large walk in shower, dual sink vanity, large linen closet, very spacious walk in closet as well. A jack and jil bath between the 2nd and 3rd bedrooms complete with an additional linen closet, dual sink vanity as well. Home is located close the end of the street for a low traffic setting complete with a covered front porch and covered rear patio. Home also backs up to a natural area owned by the HOA.
$1,595,000
2173 Smith Harbour Drive Denver, NC 28037
- Type:
- Office
- Sq.Ft.:
- 2,467
- Status:
- Active
- Beds:
- n/a
- Lot size:
- 0.75 Acres
- Year built:
- 2014
- Baths:
- 3.00
- MLS#:
- 4142498
ADDITIONAL INFORMATION
Super opportunity to own this exquisite office building on Business Hwy 16 in Denver, NC at the entrance to the upscale Lake Norman Waterfront community of Smithstone. The building and the surrounding grounds provide a relaxing atmosphere in which to work with lush landscaping, a towering stone fireplace and natural wood ceiling. The main hall makes an excellent lobby or a space to entertain clients. The executive office has a private bathroom and access to the stone patio with fire boulder. There are 4 junior offices, a conference room, 2 additional bathrooms, a kitchenette, and a large storage closet. Currently there are 7 parking spaces with room to add six more. There is also room to add a separate office with it's own entrance if you need more room. The grounds are meticulously maintained. Currently used as a real estate office but other suggested uses are law firm, accounting office, dentist or counseling office. (Check local zoning ordinances). County water and sewer.
$1,999,900
8150 Malibu Pointe Lane Denver, NC 28037
- Type:
- Single Family
- Sq.Ft.:
- 3,692
- Status:
- Active
- Beds:
- 4
- Lot size:
- 0.72 Acres
- Year built:
- 1986
- Baths:
- 3.00
- MLS#:
- 4141946
- Subdivision:
- Malibu Pointe
ADDITIONAL INFORMATION
Bring your vacation vibes to this luxury lakefront home on Lake Norman! This French colonial is packed full of rich history and charm. Dedicated grandfathered concrete boat ramp, gorgeous lake views from nearly every room, 100' of lakefront, pier & floating dock w/ deep water. Uniquely situated on the back of the .72 acre lot to maximize lake views and privacy, this home offers a pull-through driveway with ample parking and mature trees off a quiet, private road. Enjoy open-concept living with two separate office spaces on main. Full interior/exterior remodel completed 2022. Currently used as a highly rated vacation rental commanding upward of $1,500/night: live here year-round, part-time or capitalize on the short-term rental market. Reservations cancelable. Over 1,200 sq ft of covered porches/balconies w/ stunning views. 2+ car garage with shop/storage area. New HVAC & water heater 2022, new septic tank 2020 - sewer/water at street; buyer to verify availability/fees with county.
$117,000
0 Maple Brook Drive Denver, NC 28037
- Type:
- Land
- Sq.Ft.:
- n/a
- Status:
- Active
- Beds:
- n/a
- Lot size:
- 1.12 Acres
- Baths:
- MLS#:
- 4141094
- Subdivision:
- Maple Leaf
ADDITIONAL INFORMATION
Nestled in the heart of Denver, NC, Maple Leaf Subdivision embodies modern elegance. This 1.12-acre lot is waiting for you to build your dream home. This is one of the community's only oversized combined lots. The community homes are about .50 lots and homes valued at over $700,000. Bring your builder. A minimum square footage is required. There is currently a 4-bedroom septic permit in place that will expire in July 2026. County water is available. All necessary docs are attached, buyer agents please do your due diligence as far as setbacks, HOA requirements etc.
- Type:
- Single Family
- Sq.Ft.:
- 4,357
- Status:
- Active
- Beds:
- 7
- Lot size:
- 0.5 Acres
- Year built:
- 2024
- Baths:
- 5.00
- MLS#:
- 4141005
- Subdivision:
- Westport
ADDITIONAL INFORMATION
New Construction CUSTOM WATERFRONT home with 14x28 ft Inground Pool on Beautiful Half Ac Lot in established Westport Community in Popular Denver, NC. Spectacular Wide Open Views of Lake Norman & Governors Island. Custom Built w/Primary Suite & Guest Suite on Main, 5 add Large Bedrooms or 7th Bedroom can be Bonus Room w/plumbing for Wet Bar on 2nd. 10ft ceilings & 8ft doors on 1st & 9ft ceilings on 2nd. Coffered ceiling in Great Room & Beautiful Stone Fireplace w/custom built ins on each side. Formal Dining, Large Lakefront Primary Suite w/Coffee Bar, Beautiful walk in Multi Option Tile Shower, Soaker Tub & 72in Custom Built Vanities. Gourmet Kitchen w/Stainless Thermador Appliances, Custom Built Maple Cabinets w/lighted glass. Granite Countertops throughout, 8.5 ft Island. Solid Hardwoods throughout except tile in Baths. Lakefront Deck leading to Inground Pool and Gorgeous Views. Convenient drive to Uptown Charlotte & Charlotte Airport. Mins to Shopping & Dining. No HOA.
- Type:
- Single Family
- Sq.Ft.:
- 2,652
- Status:
- Active
- Beds:
- 2
- Lot size:
- 0.23 Acres
- Year built:
- 2015
- Baths:
- 3.00
- MLS#:
- 4136920
- Subdivision:
- Trilogy Lake Norman
ADDITIONAL INFORMATION
55+ living at its finest! This gorgeous home was previously used as a model until the current owners purchased it. Located in close proximity to the clubhouse and all amenities, just hop on the trail located in the cul-de-sac and you will be in the center of everything in minutes! Large, open concept living areas give you all the room you will need for entertaining including the bar area, sunroom and patio with a large fire pit with built-in seating. If storage is what you need, storage is what you will get in the laundry room that also includes a built-in desk area. Make sure you check out all attachments regarding the trilogy amenities since there are too many to count. **Back on market at no fault to the sellers. See agent notes and attachments for additional info***
$199,000
30 Cottonwood Drive Denver, NC 28037
- Type:
- Land
- Sq.Ft.:
- n/a
- Status:
- Active
- Beds:
- n/a
- Lot size:
- 0.74 Acres
- Baths:
- MLS#:
- 4138909
- Subdivision:
- Lakewood
ADDITIONAL INFORMATION
Step into a world where your dream home awaits by the tranquil waters of Lake Norman. Here, water views offer the perfect backdrop for a life of peace and beauty. Choose your own builder and design a residence that embodies lakeside living. Just a leisurely stroll away, less than half a mile, you'll find convenient lake access via a boat ramp, making it easy to embark on water adventures whenever the mood strikes. Nearby, a boat storage facility ensures your watercraft is ready and waiting for your next outing, without any hassle. Adherence to Architectural Guidelines and final review are required.
- Type:
- Land
- Sq.Ft.:
- n/a
- Status:
- Active
- Beds:
- n/a
- Lot size:
- 0.52 Acres
- Baths:
- MLS#:
- 4138540
- Subdivision:
- Westport
ADDITIONAL INFORMATION
Beautiful Half Acre Waterfront Lot in established Westport Community in popular Denver, NC. Spectacular, wide open views of Lake Norman and Governors Island. Lot is already cleared and ready to build. Rip Rap in place at Waterfront. County Water and Sewer available. Lot has a plan for a 4,357sf home with 14x28 ft inground pool if buyer would like to work with the owner/Custom Builder (Jackson Construction) to build a home or design your own Custom Dream Home. The lot is gentle sloping for easy walk out to the Lake to enjoy Jet Skiing, Paddle Boarding, Fishing, and Swimming. Beautiful Custom Home was built nextdoor in 2022 by the owner/Custom Builder (Jackson Construction). Convenient drive to Uptown Charlotte and Charlotte Douglas International Airport (approximately 25 miles). Convenient to shopping, dining and entertainment. Membership to Westport Pool, Tennis and Golf is optional and available for a fee. No HOA required. Located at corner of Lake Shore Rd South & Island View Ct
$1,150,000
4273 Sailview Drive Denver, NC 28037
- Type:
- Single Family
- Sq.Ft.:
- 4,464
- Status:
- Active
- Beds:
- 6
- Lot size:
- 0.88 Acres
- Year built:
- 2006
- Baths:
- 4.00
- MLS#:
- 4131519
- Subdivision:
- Sailview
ADDITIONAL INFORMATION
Welcome to your dream home! This custom-built beauty boasts high-quality updates and luxurious touches throughout like high-end luxury vinyl plank floors and stunning lighting fixtures. The gourmet kitchen is a chef’s delight, featuring new appliances, quartz countertops, and a stylish subway tile backsplash. The main level offers a spacious primary bedroom along with another guest bedroom. The lower level beckons with a recreational room complete with a billiard area and wet bar, perfect for entertaining friends and family. Step outside to your own private oasis with wooded backyard and common open space to the right of the house for ultimate privacy. Enjoy outdoor living with new Trex decking, a covered lower level patio, and a terrace featuring a tranquil waterfall feature by the fire pit. Conveniently located with easy access to Charlotte and the airport, this home offers the perfect blend of luxury and convenience.Don’t miss the opportunity to make this stunning property your own.
- Type:
- Single Family
- Sq.Ft.:
- 1,670
- Status:
- Active
- Beds:
- 2
- Lot size:
- 0.14 Acres
- Year built:
- 2018
- Baths:
- 2.00
- MLS#:
- 4133473
- Subdivision:
- Trilogy Lake Norman
ADDITIONAL INFORMATION
One of the most premier lots in Trilogy! Spacious, open floor plan with gorgeous hardwood floors throughout main level. Gourmet kitchen portrays huge island, stunning cabinets, granite countertops, electric range and subway tile backsplash. Large living room with spacious dining area. Extensive laundry room complete with plentiful cabinetry, counter space and sink. Cozy den captures the rising sun light, perfect for morning quiet time. Primary bedroom suite complete with huge bath and walk-in closet. Gorgeous guest room accompanied by large full bath. Welcome the outdoors in by opening the triple retractable sliding glass door that leads to the spacious screened porch. Capture the elevated, picturesque views from the separate outdoor patio. Spotless oversized 2 car garage. This home is walking distance to all the wonderful amenities Trilogy has to offer! THE VIEWS from this home are spectacular!
- Type:
- Single Family
- Sq.Ft.:
- 1,990
- Status:
- Active
- Beds:
- 3
- Lot size:
- 0.08 Acres
- Year built:
- 2024
- Baths:
- 2.00
- MLS#:
- 4134444
- Subdivision:
- The Springs At Westport Club
ADDITIONAL INFORMATION
Floor plan in The Springs at Westport that can be built on our remaining lots! Proposed new construction that can be built in approximately 7 months!
$475,000
1419 Ava Lane Denver, NC 28037
- Type:
- Single Family
- Sq.Ft.:
- 2,791
- Status:
- Active
- Beds:
- 4
- Lot size:
- 0.19 Acres
- Year built:
- 2019
- Baths:
- 4.00
- MLS#:
- 4133765
- Subdivision:
- Killian Creek
ADDITIONAL INFORMATION
Welcome to your new home in the sought-after Killian Creek community, Denver NC close to shops and fishing! It has been maintained meticulously, including fresh paint and professional carpet cleaning. This home features four spacious bedrooms, three full bathrooms, and a half bath, easily accommodating both daily life and entertaining. The master suite is a private retreat with dual closets and an elegant en-suite bath. Central to the home is a cozy living room with a gas fireplace and stylish built-ins, next to a warm eat-in kitchen area, which connects to a formal dining room through a practical scullery—ideal for dinner parties. A loft above provides a flexible space for entertainment or relaxation. Outdoors, enjoy a screened-in back porch or front porch equipped with with Ring Doorbell overlooking tranquil green space maintained by HOA. Other luxuries are custom blinds, built-in storage racks in the garage, and a vibrant neighborhood that balances privacy and community spirit.
- Type:
- Land
- Sq.Ft.:
- n/a
- Status:
- Active
- Beds:
- n/a
- Lot size:
- 24.58 Acres
- Baths:
- MLS#:
- 4132247
ADDITIONAL INFORMATION
24+ Acres with approximately 150 ft of road frontage on HWY 16 in Denver. Currently zoned R-40 & backs up to established custom home neighborhood. Neighboring commercial properties are also for sale (Parcel # 368615627595 & 368619629384). Endless possibilities. Great location off Hwy 16 with easy access to HWY 150.
$350,000
532 Pilot Knob Road Denver, NC 28037
- Type:
- Single Family
- Sq.Ft.:
- 1,200
- Status:
- Active
- Beds:
- 3
- Lot size:
- 0.52 Acres
- Year built:
- 1976
- Baths:
- 2.00
- MLS#:
- 4132230
ADDITIONAL INFORMATION
Prime Location Off Hwy. 16 - Opportunity Awaits! Discover the potential of 532 N Pilot Knob Rd! This charming 3-bedroom, 2-bathroom brick ranch boasts a convenient location just off Hwy. 16, offering easy access to major thoroughfares and local amenities. If you are looking for something for your business, this lot is currently zoned residential, but this versatile property presents an exciting opportunity for commercial development. With the possibility of rezoning (At buyers expense), the buyer can explore options for transforming this property into office space, ideal for a law firm, hair salon, spa, CPA or similar businesses. Plus, there's ample land available for a parking lot, ensuring convenience for clients and employees alike. Whether for yourself as a home, or for you business, 532 N Pilot Knob Rd is overflowing with possibilities! Home and lot are sold "As Is"
- Type:
- Single Family
- Sq.Ft.:
- 1,627
- Status:
- Active
- Beds:
- 3
- Lot size:
- 0.08 Acres
- Year built:
- 2024
- Baths:
- 2.00
- MLS#:
- 4129339
- Subdivision:
- The Springs At Westport Club
ADDITIONAL INFORMATION
Gorgeous MOVE IN READY inventory home in The Springs at Westport! This home sits on a corner lot with a screened in porch and beautiful finishes. It is unique in the fact that it has large common spaces behind and to the side of it...also, we just planted six 18-foot privacy trees in the courtyard! This home has tons of storage in the tall crawl space with a concrete pad! Schedule a showing - this home now that it is finished won't last long!
$549,900
5587 American Way Denver, NC 28037
- Type:
- Single Family
- Sq.Ft.:
- 2,825
- Status:
- Active
- Beds:
- 4
- Lot size:
- 1.72 Acres
- Year built:
- 2021
- Baths:
- 3.00
- MLS#:
- 4126498
ADDITIONAL INFORMATION
Here is your chance to own a custom built home, no expenses spared, NO HOA, & have your mini-farm in peace. On a generous plot of land, this newer home presents a rare opportunity to embrace both comfort & space. The open-concept layout creates an inviting atmosphere, hardwoods flow seamlessly throughout, while large windows bathe the space in natural light. Features: Encapsulated Crawlspace w/commercial grade dehumidifier, 9' ceilings, Oversized Kitchen Island w/deep Farm sink, Walk-In Pantry, Master Bath w/dual vanities w/Walk-In tile shower, Walk-in Attic + smurf doors, Oversized Garage w/10' Doors, Large wrap around back deck, added permitted sunroom, Loft, No Carpet, 4th bedroom has walk-in closet, Tankless Water Heater. Don't miss your chance to own this exceptional property and start living the lifestyle you've always dreamed of! An abundance of equity could transfer, please view the recent appraisal on kitchen counter.
Andrea Conner, License #298336, Xome Inc., License #C24582, [email protected], 844-400-9663, 750 State Highway 121 Bypass, Suite 100, Lewisville, TX 75067
Data is obtained from various sources, including the Internet Data Exchange program of Canopy MLS, Inc. and the MLS Grid and may not have been verified. Brokers make an effort to deliver accurate information, but buyers should independently verify any information on which they will rely in a transaction. All properties are subject to prior sale, change or withdrawal. The listing broker, Canopy MLS Inc., MLS Grid, and Xome Inc. shall not be responsible for any typographical errors, misinformation, or misprints, and they shall be held totally harmless from any damages arising from reliance upon this data. Data provided is exclusively for consumers’ personal, non-commercial use and may not be used for any purpose other than to identify prospective properties they may be interested in purchasing. Supplied Open House Information is subject to change without notice. All information should be independently reviewed and verified for accuracy. Properties may or may not be listed by the office/agent presenting the information and may be listed or sold by various participants in the MLS. Copyright 2024 Canopy MLS, Inc. All rights reserved. The Digital Millennium Copyright Act of 1998, 17 U.S.C. § 512 (the “DMCA”) provides recourse for copyright owners who believe that material appearing on the Internet infringes their rights under U.S. copyright law. If you believe in good faith that any content or material made available in connection with this website or services infringes your copyright, you (or your agent) may send a notice requesting that the content or material be removed, or access to it blocked. Notices must be sent in writing by email to [email protected].
Denver Real Estate
The median home value in Denver, NC is $557,765. This is higher than the county median home value of $360,900. The national median home value is $338,100. The average price of homes sold in Denver, NC is $557,765. Approximately 65.24% of Denver homes are owned, compared to 34.76% rented, while 0% are vacant. Denver real estate listings include condos, townhomes, and single family homes for sale. Commercial properties are also available. If you see a property you’re interested in, contact a Denver real estate agent to arrange a tour today!
Denver, North Carolina has a population of 2,827. Denver is more family-centric than the surrounding county with 30.93% of the households containing married families with children. The county average for households married with children is 29.72%.
The median household income in Denver, North Carolina is $55,426. The median household income for the surrounding county is $65,399 compared to the national median of $69,021. The median age of people living in Denver is 43.4 years.
Denver Weather
The average high temperature in July is 89 degrees, with an average low temperature in January of 29.2 degrees. The average rainfall is approximately 43.1 inches per year, with 1.2 inches of snow per year.
