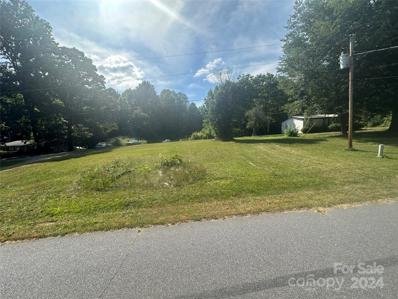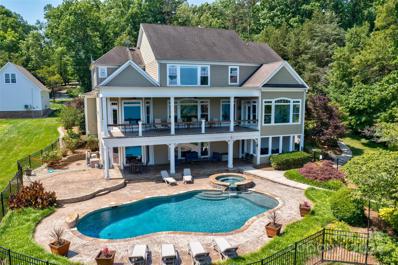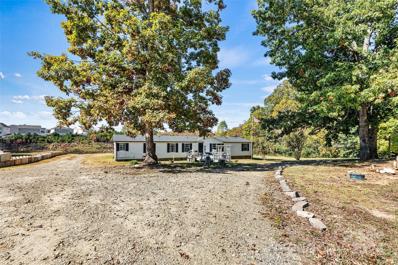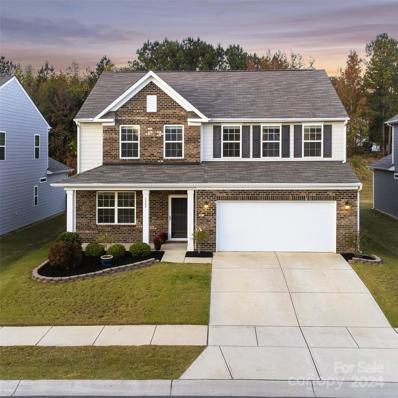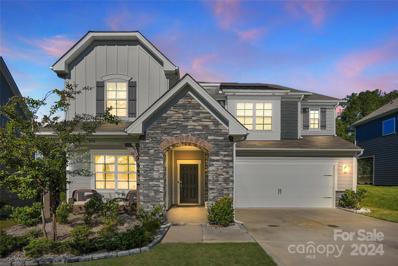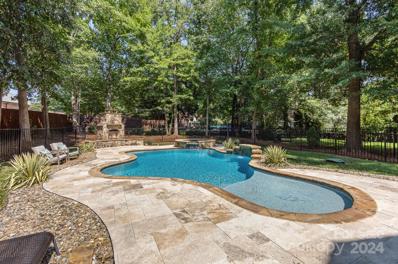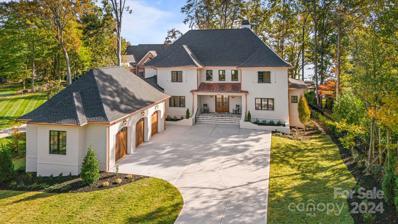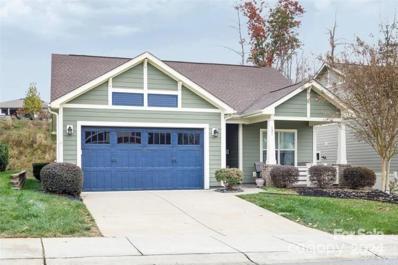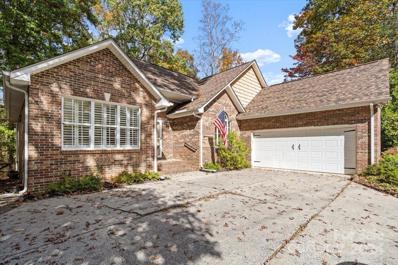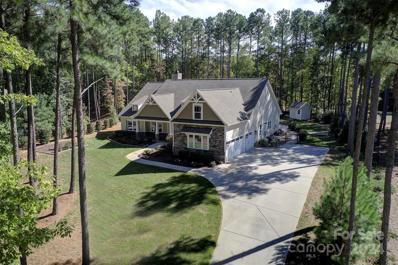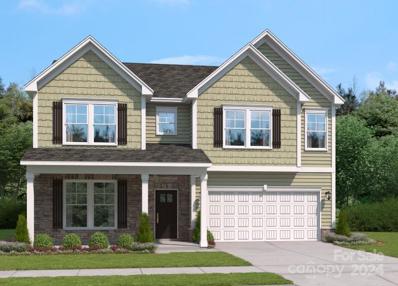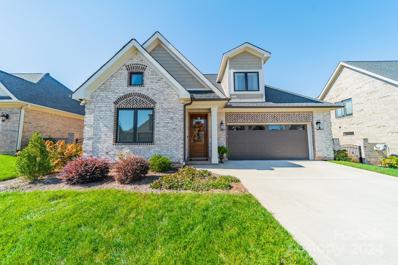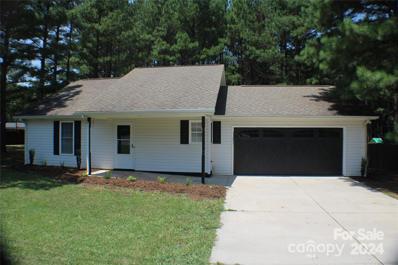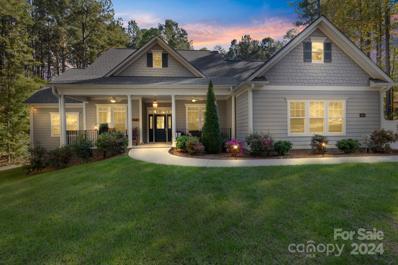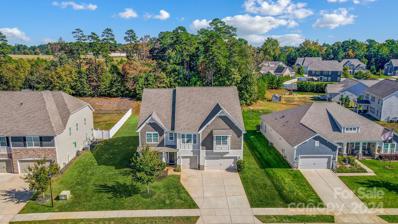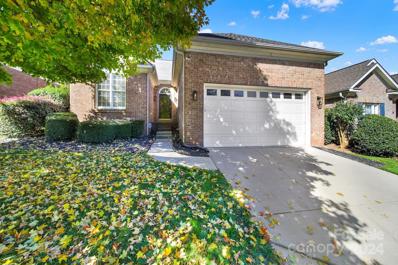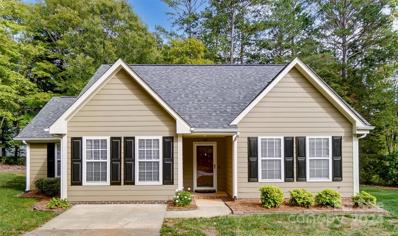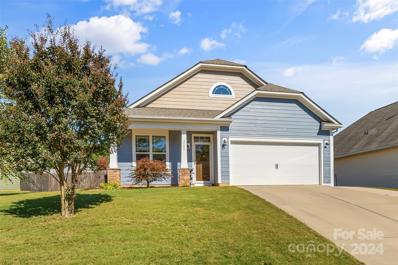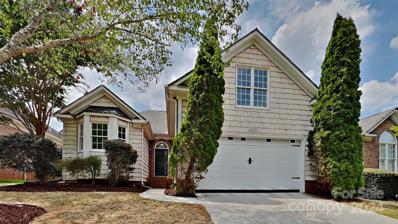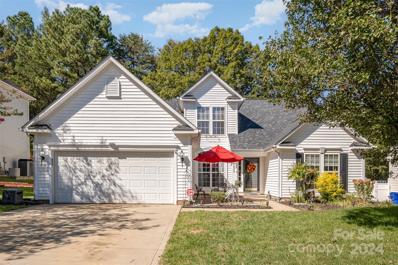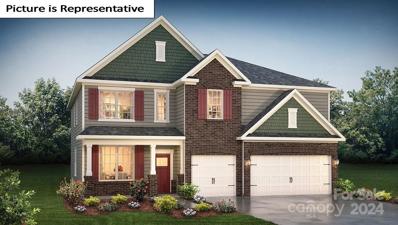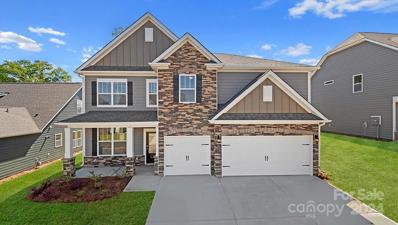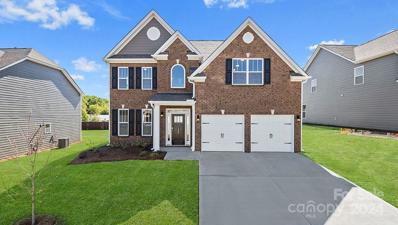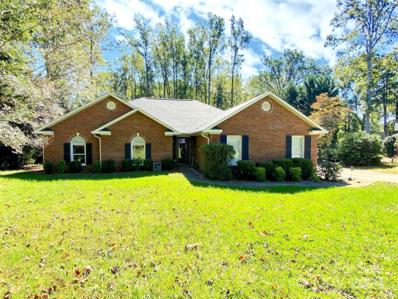Denver NC Homes for Rent
- Type:
- Land
- Sq.Ft.:
- n/a
- Status:
- Active
- Beds:
- n/a
- Lot size:
- 0.41 Acres
- Baths:
- MLS#:
- 4197686
ADDITIONAL INFORMATION
Motivated sellers. Bring offers! Ready to go lot in Denver! Perk test complete for 3 bedroom septic. Septic and well permit paid for and in hand ready for you to come in and build your dream home. Proposed 30x40 building pad if aiming to do stick built or if you prefer to bring in your own manufactured home, the lot will accommodate a vertically placed one! One of the most affordable lots in Denver. Make it yours today.
$3,099,000
8191 Deep Water Lane Denver, NC 28037
- Type:
- Single Family
- Sq.Ft.:
- 6,600
- Status:
- Active
- Beds:
- 5
- Lot size:
- 0.95 Acres
- Year built:
- 2003
- Baths:
- 5.00
- MLS#:
- 4196269
- Subdivision:
- Lake Norman
ADDITIONAL INFORMATION
This luxury lake house on Lake Norman blends seclusion with prime waterfront access in a deepwater cove offering main channel views. The residence sits on a 0.95-acre lot, with 6,600 square feet of living space and over 7,200 under roof. Featuring 5/6 spacious bedrooms with walk-in closets, a first-floor master suite, and 4.5 bathrooms, it offers comfort and elegance. Highlights include high ceilings, a large open kitchen with an oversized island, a breakfast room, and a great room with a fireplace, all with lake views. The walk-out lower level is designed for entertainment with a second kitchen, recreation room, and access to patios and a saltwater pool with Jacuzzi. Outdoors, a private dock, beach, fire pit, and spacious dining patios maximize lake enjoyment. A detached garage with high ceilings accommodates a workshop or car lift, and ample parking is available with a circular drive. For sale by owner; buyer realtors welcome, proof of funds required.
- Type:
- Single Family
- Sq.Ft.:
- 1,998
- Status:
- Active
- Beds:
- 4
- Lot size:
- 1.3 Acres
- Year built:
- 1997
- Baths:
- 2.00
- MLS#:
- 4195632
- Subdivision:
- Hickory Creek
ADDITIONAL INFORMATION
This home is very spacious with large rooms, 2 living rooms, 2 fireplaces and is seated on over an acre of land. Offering 4 bedrooms with an additional flex room that can be used as a playroom, home office, or art/craft room. The home next door is also for sale and may consider selling together. Investors welcome. If you are looking to build a portfolio you will want to check this home out. It does need TLC and updating but is in very livable condition as it sits. Not every day you'll see a home of this sq ft, and bedroom count for this price. Especially when you consider the double car metal garage and metal carport outback. If you have big equipment to store such as RV, 4-wheelers or landscaping machinery this would be the perfect home for you. Bring your offer. Please allow 2 hours' notice for all showings.
$473,000
3587 Cerelia Lane Denver, NC 28037
Open House:
Saturday, 11/16 1:00-3:00PM
- Type:
- Single Family
- Sq.Ft.:
- 2,787
- Status:
- Active
- Beds:
- 4
- Lot size:
- 0.16 Acres
- Year built:
- 2020
- Baths:
- 3.00
- MLS#:
- 4196878
- Subdivision:
- Melwood
ADDITIONAL INFORMATION
5%Down Payment Assistance Eligible. BETTER than New Construction! Bye Bye builder-grade! Fresh paint. (NEW UPGRADES include Waterproof LVP on Main. Plush Carpet Up. 2" window blinds & patio door vertical blinds. Relaxing outdoor living space full-length designer patio w/half-length rooftop cover & quality retractable shades, built-in grill & counter w/stone surround, clean-cut landscaping & black rod fence. Epoxy floor garage w/loft strg). Perfect kitchen for entertaining guests features smooth quarts tops, farmhouse sink w/floating island, another floating island w/storage, large walk-in pantry & butlers pantry nook, brkfst nook, tons of 42" white cabinets, & clean appliances includes Refrigerator. Office w/French doors overlooks beautifully landscaped front yard. Formal dining w/arched entry opens to LR. Cozy loft upstairs, convenient laundry/W&D included, 4 bdrms w/walk-ins. Primary suite w/tiled shower & huge W/I closet. Close to lake access, golfing, shops, restaurants & airport.
- Type:
- Single Family
- Sq.Ft.:
- 3,080
- Status:
- Active
- Beds:
- 5
- Lot size:
- 0.2 Acres
- Year built:
- 2020
- Baths:
- 4.00
- MLS#:
- 4190811
- Subdivision:
- Killian Creek
ADDITIONAL INFORMATION
Nestled in the Lake Norman town of Denver, this elegant is just 15 minutes from Lake Norman and 25 minutes to the airport. Located at the entrance to Verdict Ridge Golf & Country Club & across from St. James Elementary School, it offers a prime location. The main level's open floor plan is bathed in natural light, featuring numerous windows with automated curtains & chic updated fixtures. The stunning kitchen, with white cabinets, quartz countertops, and ample storage, flows into the Great Room & breakfast area. A formal dining room & office w/ French doors complete the first floor. Upstairs, all 5 bedrooms await. The primary suite boasts dual sinks, garden tub, tile shower, & huge ensuite walk-in closet while 4 other bedrooms share 2 full baths. The extended patio is perfect for entertaining, and the backyard offers privacy, backing up to the community's natural area. With easy access to Route Hwy 16 and I-485, Killian Creek combines tranquility and connectivity.
- Type:
- Single Family
- Sq.Ft.:
- 2,479
- Status:
- Active
- Beds:
- 4
- Lot size:
- 0.33 Acres
- Year built:
- 2006
- Baths:
- 3.00
- MLS#:
- 4195887
- Subdivision:
- Westport
ADDITIONAL INFORMATION
NEW WALL PAINT (Navajo White), NEW CARPET, NEW ROOF OCT. 2024!!! Don't miss this lovely home with primary down with an incredible saltwater pool, hot tub, outdoor fireplace and bar! The entertaining possibilities are endless. Enjoy those hot summer days by your own private pool and the cool nights in the hot tub with a warming fire! Beautiful kitchen with glazed cabinets opening to the dining room and open family room with soaring ceilings looking out over your oasis of a backyard! Upstairs you will find 3 bedrooms and a bonus area, perfect for your family or guests. The pool and hot tub are fully automated from an app on your phone (a very expensive feature). Slight view of Lake Norman when the leaves are off the trees. Convenient location, close to grocery, restaurants, old Hwy 16 and new Hwy 16 and more! Little Creek boat access area is minutes away off Burton Road. BACK ON MARKET AT NO FAULT OF THE SELLERS. All repairs made that were requested by the original buyer! Move in ready!
$4,950,000
8134 Bay Pointe Drive Denver, NC 28037
- Type:
- Single Family
- Sq.Ft.:
- 7,835
- Status:
- Active
- Beds:
- 5
- Lot size:
- 0.85 Acres
- Year built:
- 2024
- Baths:
- 6.00
- MLS#:
- 4192565
- Subdivision:
- West Bay
ADDITIONAL INFORMATION
New construction waterfront custom home, boasting premium finishes inside and out. Two large telescoping doors welcome you as you gaze out to the magnificent Lake Norman views. Two-story family room accented by a stone fireplace with a cast stone mantle. The expansive kitchen features exquisite Kith cabinetry, Thermador appliances, a scullery w/additional oven and a wine refrigerator. Main-level primary suite, plus a 2nd primary on the upper-level. The finished walk-out includes a game room, wet bar, fitness room, media room, and ample storage. As you step outside to the backyard, you'll find a meticulously landscaped haven complete with a saltwater spa and pool surrounded by an extensive patio, providing a tranquil setting to enjoy the main channel and sunset views. A pathway leads to your private covered dock w/lift. Finished three-car garage with cedar garage doors and epoxy floors. A masterpiece of custom craftsmanship, designed for those who appreciate the finer things in life.
- Type:
- Single Family
- Sq.Ft.:
- 1,594
- Status:
- Active
- Beds:
- 2
- Lot size:
- 0.15 Acres
- Year built:
- 2016
- Baths:
- 2.00
- MLS#:
- 4196606
- Subdivision:
- Trilogy Lake Norman
ADDITIONAL INFORMATION
The Lockwood model at Trilogy of Lake Norman perfectly captures the essence of luxury living tailored for those embracing an active lifestyle in a vibrant 55+ community. This thoughtfully designed home features spacious living areas complemented by impressive 10' ceilings and an open flow that seamlessly connects indoor and outdoor spaces — ideal for both relaxation and entertaining guests. Residents enjoy access to a wealth of community amenities that elevate their living experience. These include a welcoming clubhouse, a restaurant, and convenient access to Lake Norman through the Freedom Boat Club, ensuring a resort-style lifestyle right at their fingertips. The outdoor living space features an extended screened patio adorned with elegant travertine tile. This tranquil area leads to a gorgeous outdoor setup with a gas fire pit, BBQ island, and a covered pergola, perfect for hosting gatherings or enjoying quiet evenings under the stars. Appliances convey.
- Type:
- Single Family
- Sq.Ft.:
- 1,862
- Status:
- Active
- Beds:
- 3
- Lot size:
- 0.63 Acres
- Year built:
- 1998
- Baths:
- 2.00
- MLS#:
- 4195296
- Subdivision:
- Westport
ADDITIONAL INFORMATION
Nestled in the highly sought-after Westport subdivision, this charming 3-bedroom, 2-bath home offers a perfect blend of comfort and style. The exterior features a durable full-brick and a spacious 2-car garage with an additional carport. Step inside to discover an inviting open floor plan with brand new hardwood floors throughout, where the living room boasts a cozy gas fireplace, perfect for relaxing evenings. The chef's kitchen is a culinary delight, designed for both function and elegance. The expansive primary suite includes a brand new walk-in shower with double sinks, while the second and third bedrooms conveniently located on the main floor offers flexibility for guests or a home office. The bonus room upstairs is ideal for a playroom, home theater, or additional living space. This home seamlessly combines modern amenities with serene outdoor living, making it a perfect oasis within close proximity to Lake Norman. Roof is 2022! You do not want to miss this!
- Type:
- Single Family
- Sq.Ft.:
- 3,221
- Status:
- Active
- Beds:
- 4
- Lot size:
- 1.31 Acres
- Year built:
- 2016
- Baths:
- 5.00
- MLS#:
- 4195494
- Subdivision:
- Harbor Oaks
ADDITIONAL INFORMATION
Gated custom community in one of Denver's most desirable locations- $200k outdoor living at its best... walk in salt water pool, entertainment pavilion with built in grill & fridge, firepit all fenced in & surrounded by gorgeous landscaping- Large ranch style home with guest suite upstairs -Wood floors throughout main level- Open floorplan with amazing natural light- Dining room w/butler's pantry- Office / Flex space with French Doors- Large family room with wood burning fireplace & coffered ceilings- Gourmet kitchen with oversize island is perfect for gatherings- Pull out shelves & amazing prep/storage space- Primary suite with walk in closet- Luxury bath with his/her raised height vanity, soaking tub, shower & WC- Generous secondary suites with private baths- Finished garage with epoxy floors & Monster Rax overhead storage- Full laundry room with custom cabinets & secondary fridge- This home is PRISTINE & our photos just don't do it justice- Call anytime for your private tour!
- Type:
- Single Family
- Sq.Ft.:
- 3,200
- Status:
- Active
- Beds:
- 5
- Lot size:
- 0.17 Acres
- Year built:
- 2024
- Baths:
- 4.00
- MLS#:
- 4195718
- Subdivision:
- Stratford
ADDITIONAL INFORMATION
Enjoy a home for your family to rest, relax, and entertain in style at home. Retreat to your main-level primary suite at the end of the day, featuring a spacious walk-in closet and a bathroom with a separate garden tub and shower, offering a haven of tranquility. Upstairs, find four additional bedrooms with walk-in closets, providing ample sleeping quarters for family or guests. A versatile media/flex space awaits your creative vision, ideal for hosting weekend movie nights or transforming into a playroom or home office. Your family will enjoy the convenience of two full bathrooms upstairs, ensuring space for everyone. Additionally, the home includes unfinished storage, offering a discreet area for easily accessible items. This charming residence also features a welcoming covered back porch, perfect for relaxing and enjoying cool evenings.
- Type:
- Single Family
- Sq.Ft.:
- 2,703
- Status:
- Active
- Beds:
- 4
- Lot size:
- 0.65 Acres
- Year built:
- 1987
- Baths:
- 3.00
- MLS#:
- 4194826
- Subdivision:
- Westport
ADDITIONAL INFORMATION
Premier Location, Private .65 Acre Lot & NO HOA, Stunning Home with Many Updates and Spectacular Views from Every Room & Deck! Great Opportunity, 2700 SF, 4 Bedrooms, 3 FULL Baths with Dual Living Spaces with 2 Stone Fireplaces ideal for guests or multifamily living. New 2021 Roof, 8 Skylights, $50K Deck overlooking the 13th Fairway, Gourmet Kitchen with Quartz tops, cabinets & amazing breakfast bar, impressive tile backsplash, glass cooktop & SS vent. Vaulted ceilings throughout, freshly painted. Escape to your primary suite with skylights, WIC, patio doors to deck & spa-like bath with oversized open shower, jetted tub & dual vanities. New 10/2024 Water Heater. Minutes away public lake access, golf, tennis, pickleball, swim & fitness.
- Type:
- Single Family
- Sq.Ft.:
- 2,642
- Status:
- Active
- Beds:
- 3
- Lot size:
- 0.08 Acres
- Year built:
- 2020
- Baths:
- 3.00
- MLS#:
- 4193862
- Subdivision:
- The Springs At Westport Club
ADDITIONAL INFORMATION
Welcome to this stunning home in sought-after The Springs at Westport Club! This custom beauty boasts an open floor plan, great room w/soaring ceiling and gorgeous stacked stone fireplace w/gas logs and custom mantel. The gourmet kitchen is a chef's delight, featuring an enormous island, gas cooktop, & double ovens with built-in convection microwave. The main level primary bedroom, showcases cathedral ceilings and a luxurious bath complete w/a spa-like tiled shower. French doors open to a bedroom and bath on main level for added privacy and glass french doors open to a versatile room that could serve as an office/formal dining/den/4th bedroom. Upstairs, you’ll find a spacious bedroom/bonus room, full bath, and abundance of storage space. Enjoy the outdoors from fenced side yard w/covered porch featuring a tongue and groove stained wood ceiling and open grilling area. Situated .3 miles from The Westport Swim & Tennis Club (membership is available separately).
- Type:
- Single Family
- Sq.Ft.:
- 990
- Status:
- Active
- Beds:
- 3
- Lot size:
- 1.01 Acres
- Year built:
- 2007
- Baths:
- 2.00
- MLS#:
- 4193316
ADDITIONAL INFORMATION
Welcome home to complete Southern charm in this beautiful 3 Bedroom 2 Full Bathroom Home on a little over 1 acre of land. This beautiful Home has a newer roof, fresh and new interior paint, new laminate wood flooring, new ceiling fans, new light fixtures, a new storm door, a lovely epoxy-painted garage floor with an insulated garage door in the attached 2 car garage, a deep and private backyard for hosting BBQs and entertaining, and more! The lovely Kitchen also has great Appliances, including a stove/oven, microwave, dishwasher and fridge. Laundry is conveniently located just outside of the bedrooms as well. This Southern beauty is located near Lake Norman public boat access, newer Parks and Recreation facilities, 2 newer Publix grocery stores, along with many restaurants and shops! Interstate 77 is around the corner if you want to live in the country, but have quick access to Charlotte. This beautiful Southern Home has the best of both worlds and won't last long! Book a tour today!
- Type:
- Single Family
- Sq.Ft.:
- 2,745
- Status:
- Active
- Beds:
- 4
- Lot size:
- 1.42 Acres
- Year built:
- 2017
- Baths:
- 4.00
- MLS#:
- 4194571
- Subdivision:
- Pebble Bay
ADDITIONAL INFORMATION
Welcome to this charming gem nestled behind the gates of Phase 3 in desirable Pebble Bay.. Sitting on a spacious 1.4-acre lot, this 2017-built home combines modern convenience with peaceful, private living. With fantastic curb appeal and an inviting open floor plan, you'll immediately notice the abundance of natural light that fills the space. The deluxe kitchen, designed for both functionality and style, is ideal for entertaining, boasting premium finishes and ample storage. The primary suite offers a true retreat, featuring heated floors in the bath and a custom walk-in shower for spa-like relaxation. Upstairs, you'll find a versatile bedroom/bonus room and a full bath, along with a huge storage area that could easily be transformed into additional living space. Outside, unwind on the screened-in back porch, surrounded by nature and privacy. The expansive yard offers ample room for adding a pool, making this property perfect for those who enjoy both indoor and outdoor luxury living.
- Type:
- Single Family
- Sq.Ft.:
- 4,385
- Status:
- Active
- Beds:
- 5
- Lot size:
- 0.46 Acres
- Year built:
- 2018
- Baths:
- 5.00
- MLS#:
- 4194308
- Subdivision:
- Covington At Lake Norman
ADDITIONAL INFORMATION
Located in the desirable Estates section of Covington at Lake Norman, this home has A LOT to offer! The floorplan is hard to find and offers 5 bedrooms, each with an en suite bathroom. The main floor is open and spacious featuring a dedicated office, dining room, eat-in-kitchen, a HUGE pantry and even better drop zone located off of the 3 car garage. Upstairs you will find a split floorplan with 4 bedrooms (all with walk in closets), a generous size laundry room, loft and tons of storage! The primary suite will blow you away with how massive it is. Complete with a sitting area, tray ceilings and lots of natural light. The bathroom features separate vanities, a garden tub, tile shower and a walk in closet. Outside, you'll enjoy almost a half acre lot with a covered patio and plenty of room to put in a pool. The neighborhood offers very close proximity to a public boat ramp to get out on Lake Norman, neighborhood boat storage, a pool featuring a water slide and social events. A must see!
- Type:
- Single Family
- Sq.Ft.:
- 2,065
- Status:
- Active
- Beds:
- 3
- Lot size:
- 0.12 Acres
- Year built:
- 2000
- Baths:
- 2.00
- MLS#:
- 4193717
- Subdivision:
- Smithstone
ADDITIONAL INFORMATION
This beautifully maintained full brick home offers a spacious, open layout with fresh updates throughout. Enter through the front door or the 2-car garage, which leads to a convenient laundry room with ample cabinet space. The home features new paint, doors, knobs, hinges, ceiling fans, and exterior lighting. The kitchen boasts abundant cabinetry, new countertops, and plenty of counter space, flowing into a bright sunroom and a generous living room with a gas log fireplace. The large master suite includes a luxurious bath with a garden tub, separate shower, and a walk-in closet with built-in shelving. The landscaped lot is set within a desirable waterfront community, complete with lighted streets, a clubhouse, a pond, and a refreshing outdoor pool.
- Type:
- Single Family
- Sq.Ft.:
- 1,461
- Status:
- Active
- Beds:
- 4
- Lot size:
- 0.35 Acres
- Year built:
- 1992
- Baths:
- 2.00
- MLS#:
- 4192765
- Subdivision:
- Catawba Springs
ADDITIONAL INFORMATION
Adorable ranch home situated in a quiet cul-de-sac in Catawba Springs! Home has neutral colors with fresh paint and wonderful brand new LVP flooring! 4 Bedrooms and 2 full baths. Foyer leads to a great room with vaulted ceilings and a fireplace. Exterior includes a storage building, patio, & open side yard for outside activities. Excellent location with easy access to Hwy 16, I-485, Lake Norman, Charlotte Douglas Airport, shopping, restaurants and community has NO HOA!
$449,400
3157 Delaware Drive Denver, NC 28037
Open House:
Sunday, 11/24 1:00-3:00PM
- Type:
- Single Family
- Sq.Ft.:
- 1,758
- Status:
- Active
- Beds:
- 3
- Lot size:
- 0.36 Acres
- Year built:
- 2015
- Baths:
- 2.00
- MLS#:
- 4192113
- Subdivision:
- Covington At Lake Norman
ADDITIONAL INFORMATION
Welcome to this charming home in the Highly desirable covington at LAKE NORMAN neighborhood. This bright and spacious ranch-style home boasts a gourmet kitchen with granite countertops, a gas range, stainless steel appliances, a large pantry and ample cabinet space. Outside you will enjoy the privacy of a fenced yard with a fire pit and recreational amenities. Community amenities include a pool, clubhouse, playground and boat storage. The seller recently had can lights added throughout and had the house painted inside and out. It’s ready for you to move in! *Batting cage conveys with the home but sellers can remove if the buyers do not want it*
- Type:
- Single Family
- Sq.Ft.:
- 1,977
- Status:
- Active
- Beds:
- 4
- Lot size:
- 0.13 Acres
- Year built:
- 1999
- Baths:
- 2.00
- MLS#:
- 4192029
- Subdivision:
- Smithstone
ADDITIONAL INFORMATION
This beautifully updated 4-bedroom, 3-bath home features new luxury vinyl plank flooring, fresh paint throughout, and new carpet that enhances its inviting ambiance. Enjoy year-round comfort with a brand-new AC and furnace, while a second set replaced in 2021 ensures efficiency. The heart of the home is the stylish kitchen, complete with a spacious island, stainless steel appliances—including a range, dishwasher, and microwave—and elegant quartz countertops, making it perfect for both cooking and entertaining. This residence combines modern convenience with a warm, welcoming feel.
- Type:
- Single Family
- Sq.Ft.:
- 2,125
- Status:
- Active
- Beds:
- 3
- Lot size:
- 0.26 Acres
- Year built:
- 2003
- Baths:
- 2.00
- MLS#:
- 4192493
- Subdivision:
- Smithstone
ADDITIONAL INFORMATION
LOCATION, LOCATION, LOCATION. Come see this stunning 3 bedroom / 2 bathroom traditional home in desirable Smithstone subdivision located in Denver, NC. Nearby shopping and restaurants and an easy commute to uptown or the CLT airport make this a perfect location. The Smithstone subdivision borders Lake Norman so taking in the lake is a short walk from your doorway and you can easily enjoy sun-bathing or swimming a few laps at the community pool. This exquisite home includes gas water heater, gas double-oven and range, stainless steel appliances, granite counters, vinyl plank flooring, stone front patio, and covered maintenance-free large back deck with a fully fenced yard. The large master bedroom with ensuite bathroom garden tub makes for a great way to relax at the end of a full day. Bask in the spacious sun room while enjoying your morning coffee. A large bonus room on the second floor completes your home office needs or desire to have a television or exercise room.
- Type:
- Single Family
- Sq.Ft.:
- 3,570
- Status:
- Active
- Beds:
- 5
- Lot size:
- 0.16 Acres
- Year built:
- 2024
- Baths:
- 4.00
- MLS#:
- 4193110
- Subdivision:
- Sylvan Creek
ADDITIONAL INFORMATION
Discover your dream home with over 3500 sq ft of spacious elegance! Featuring a cozy covered porch, a guest room on the main floor, a dedicated recreation room for endless entertainment. Nestled on a private lot with a secluded backyard, this brand new Graymount promises a fresh start for the new year in a serene setting. Perfect for hosting and relaxation, this home has it all!!
- Type:
- Single Family
- Sq.Ft.:
- 3,570
- Status:
- Active
- Beds:
- 5
- Lot size:
- 0.16 Acres
- Year built:
- 2024
- Baths:
- 4.00
- MLS#:
- 4193107
- Subdivision:
- Sylvan Creek
ADDITIONAL INFORMATION
Discover your dream home with over 3500 sq ft of spacious elegance! Featuring a cozy covered porch, a guest room on the main floor, a dedicated recreation room for endless entertainment. Nestled on a private lot with a secluded backyard, this brand new Graymount promises a fresh start for the new year in a serene setting. Perfect for hosting and relaxation, this home has it all!!
- Type:
- Single Family
- Sq.Ft.:
- 2,558
- Status:
- Active
- Beds:
- 4
- Lot size:
- 0.16 Acres
- Year built:
- 2024
- Baths:
- 3.00
- MLS#:
- 4193106
- Subdivision:
- Sylvan Creek
ADDITIONAL INFORMATION
The Fleetwood offers an open floorplan with secondary room and full bath down. Enjoy your new designer kitchen w/beautiful white Cabinets, quartz countertops, with an island with Chef's kitchen that comes with double ovens and a gas cook top. Study downstairs. Treads on stairs. Large primary with a trey ceiling. This home has the 4 bedrooms with a bonus room with a private bath. Laundry tub and a utility sink in the garage. Back covered patio. Tankless water heater. "Home connect package ". Deako switches.
- Type:
- Single Family
- Sq.Ft.:
- 1,852
- Status:
- Active
- Beds:
- 3
- Lot size:
- 0.72 Acres
- Year built:
- 1997
- Baths:
- 2.00
- MLS#:
- 4190025
- Subdivision:
- Cameron Heights
ADDITIONAL INFORMATION
FALL in LOVE with this beautiful full brick ranch in sought-after Cameron Heights! Gourmet kitchen boasts stainless steel appliances, double oven, stunning quartz countertops; perfect for entertaining. Open floor-plan w/ wood floors & cozy gas fireplace. Primary suite is a retreat w/ dual vanities, shower, jacuzzi tub, & expansive walk-in closet. Plus additional bonus room serves as office/gym & conveniently opens to large back deck. Enjoy endless summer fun in the 24ft above-ground pool, or unwind by the added fire pit, all within your beautifully landscaped, tree-lined backyard! Attached 2-car side-load garage is a true bonus, featuring full cabinetry, mini-split AC unit, LED lighting, epoxy floors, upgraded sub-panel & RV receptacle—ideal for any hobbyist/traveler. Additional upgrades is a whole-house water softener system & extended driveway for ample parking. Large lot w/ serene views & ample outdoor space, this home is an entertainer’s dream! Lake Norman only 1 mile away!
Andrea Conner, License #298336, Xome Inc., License #C24582, [email protected], 844-400-9663, 750 State Highway 121 Bypass, Suite 100, Lewisville, TX 75067
Data is obtained from various sources, including the Internet Data Exchange program of Canopy MLS, Inc. and the MLS Grid and may not have been verified. Brokers make an effort to deliver accurate information, but buyers should independently verify any information on which they will rely in a transaction. All properties are subject to prior sale, change or withdrawal. The listing broker, Canopy MLS Inc., MLS Grid, and Xome Inc. shall not be responsible for any typographical errors, misinformation, or misprints, and they shall be held totally harmless from any damages arising from reliance upon this data. Data provided is exclusively for consumers’ personal, non-commercial use and may not be used for any purpose other than to identify prospective properties they may be interested in purchasing. Supplied Open House Information is subject to change without notice. All information should be independently reviewed and verified for accuracy. Properties may or may not be listed by the office/agent presenting the information and may be listed or sold by various participants in the MLS. Copyright 2024 Canopy MLS, Inc. All rights reserved. The Digital Millennium Copyright Act of 1998, 17 U.S.C. § 512 (the “DMCA”) provides recourse for copyright owners who believe that material appearing on the Internet infringes their rights under U.S. copyright law. If you believe in good faith that any content or material made available in connection with this website or services infringes your copyright, you (or your agent) may send a notice requesting that the content or material be removed, or access to it blocked. Notices must be sent in writing by email to [email protected].
Denver Real Estate
The median home value in Denver, NC is $557,765. This is higher than the county median home value of $360,900. The national median home value is $338,100. The average price of homes sold in Denver, NC is $557,765. Approximately 65.24% of Denver homes are owned, compared to 34.76% rented, while 0% are vacant. Denver real estate listings include condos, townhomes, and single family homes for sale. Commercial properties are also available. If you see a property you’re interested in, contact a Denver real estate agent to arrange a tour today!
Denver, North Carolina has a population of 2,827. Denver is more family-centric than the surrounding county with 30.93% of the households containing married families with children. The county average for households married with children is 29.72%.
The median household income in Denver, North Carolina is $55,426. The median household income for the surrounding county is $65,399 compared to the national median of $69,021. The median age of people living in Denver is 43.4 years.
Denver Weather
The average high temperature in July is 89 degrees, with an average low temperature in January of 29.2 degrees. The average rainfall is approximately 43.1 inches per year, with 1.2 inches of snow per year.
