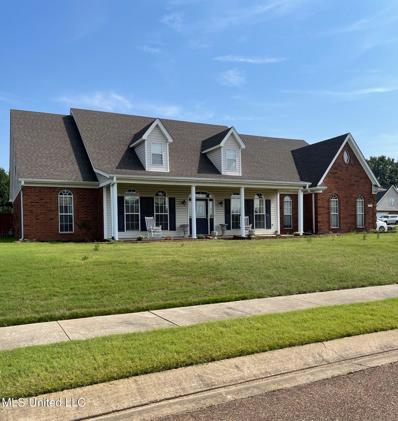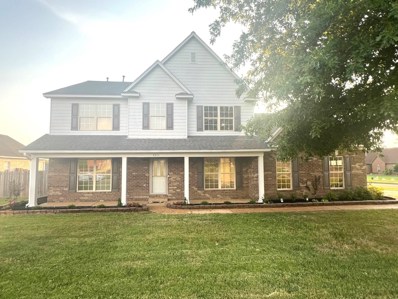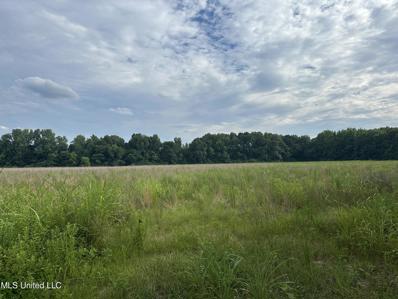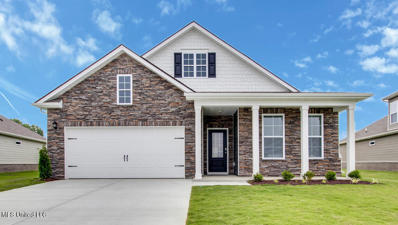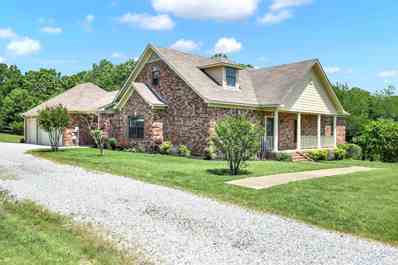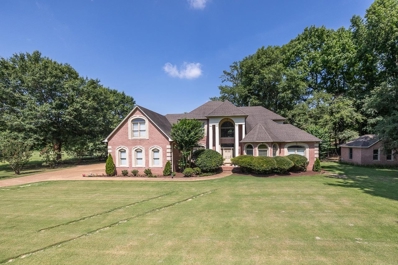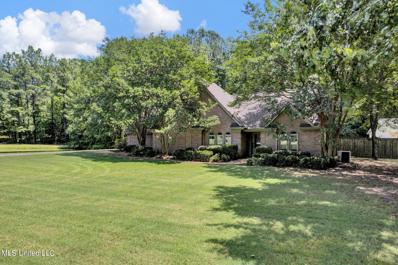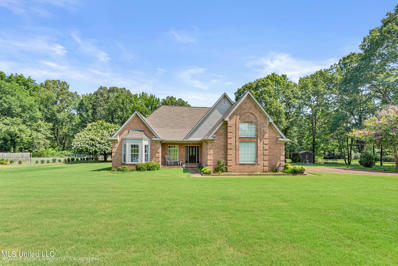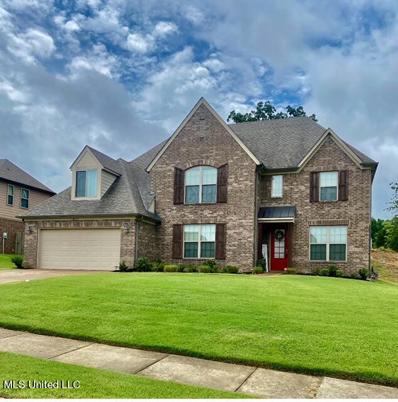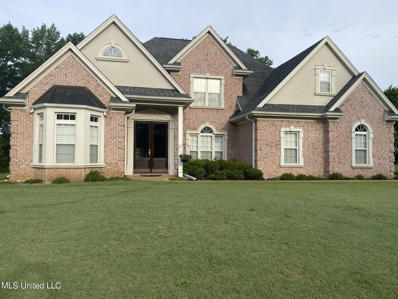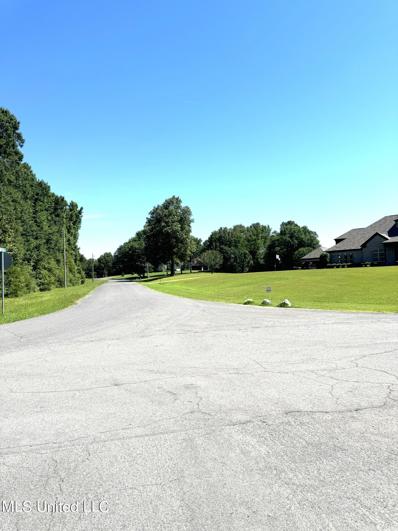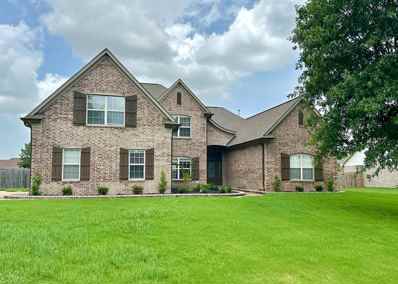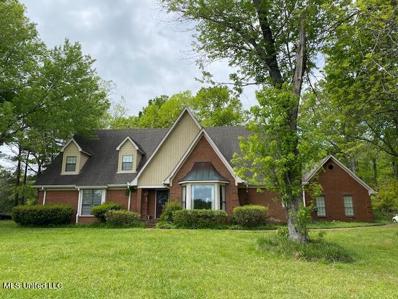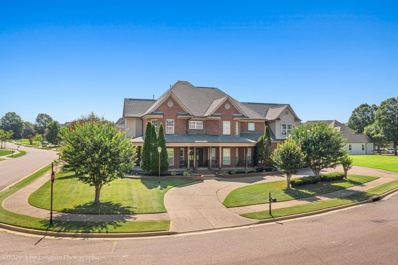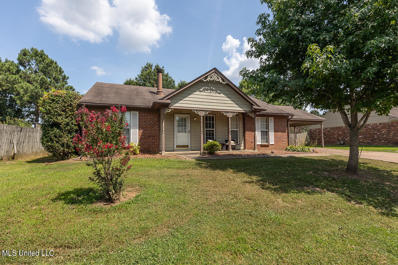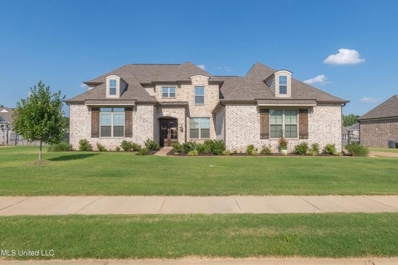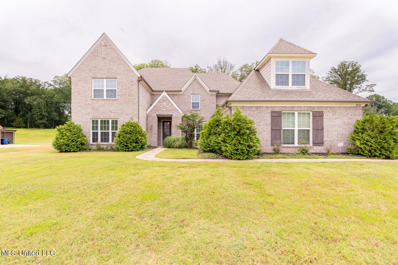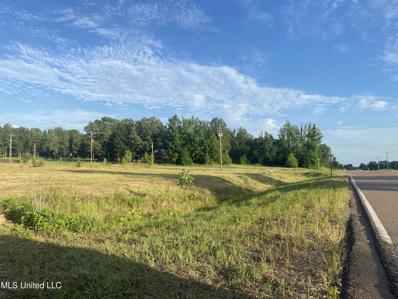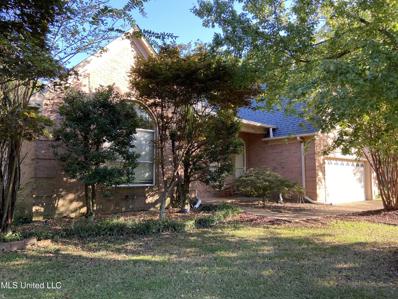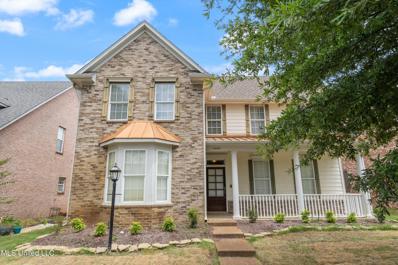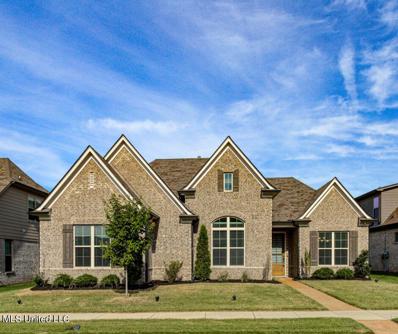Olive Branch MS Homes for Rent
- Type:
- Single Family
- Sq.Ft.:
- 3,430
- Status:
- Active
- Beds:
- 4
- Lot size:
- 0.5 Acres
- Year built:
- 2000
- Baths:
- 4.00
- MLS#:
- 4085456
- Subdivision:
- Cherokee Meadows
ADDITIONAL INFORMATION
Come take a look at this lovely one owner 4 bedroom, 3 1/2 bath home on a large corner lot. The exterior of this home features a side load garage, front porch, covered patio, open patio area, & fenced backyard . Inside you will find a formal dining room, split bedroom plan with 3 bedrooms & 1 bath on one side and the main bedroom & bath on the other. The living room has a gas fireplace, surround sound, and windows overlooking the patio area. The kitchen has a walk in pantry. lots of counterspace and an eat in breakfast area. Upstairs you will find a large bonus room, 3rd bathroom, and a huge expandable area. There is also 2 new water heaters. The 3 tier fountain in the backyard does not stay. The bar in the bonus room does stay. Seller has requested that a copy of buyers pre-approval letter be emailed to listing agents, before all showings. This is not an Estate, but there is a conservatorship, so the sale will be contingent on court approval.
- Type:
- Land
- Sq.Ft.:
- n/a
- Status:
- Active
- Beds:
- n/a
- Lot size:
- 16.04 Acres
- Baths:
- MLS#:
- 4085142
- Subdivision:
- Metes And Bounds
ADDITIONAL INFORMATION
16 acres zoned M-1. Located next to Craft Road Industrial Park. Lots of opportunity, come and take a look.
- Type:
- Single Family-Detached
- Sq.Ft.:
- 3,399
- Status:
- Active
- Beds:
- 5
- Year built:
- 2005
- Baths:
- 2.10
- MLS#:
- 10176528
- Subdivision:
- COLLEGE PARK S/D
ADDITIONAL INFORMATION
Rare find!! Be in your new home by Christmas!! This home has been remodeled to include but not limited to granite countertops, new floor covering, all new fixtures, new hardware, new master tub, and totally repainted inside and out!! This 5 Bedroom, 2 1/2 Bath, plus a 23'X20' Game Room is 3250 sq. ft. and everything your family needs!! The home offers a separate laundry room, a huge pantry, a beautiful gas fireplace, every bedroom has a walk-in closet, and a large fenced-in backyard. The subdivision is extremely family oriented with amazing neighbors.
$1,250,000
305 Olive Branch, MS 38654
- Type:
- Land
- Sq.Ft.:
- n/a
- Status:
- Active
- Beds:
- n/a
- Lot size:
- 160.52 Acres
- Baths:
- MLS#:
- 4085007
- Subdivision:
- Metes And Bounds
ADDITIONAL INFORMATION
Introducing 160 acres of land in Olive Branch. This expansive property offers a mix of natural beauty and potential. Ideal for recreational use, development, or investment, it provides a rare opportunity to own a piece of Mississippi's scenic landscape. Also located just minutes from I-269. Don't miss out-explore the possibilities today!
- Type:
- Single Family
- Sq.Ft.:
- 2,671
- Status:
- Active
- Beds:
- 5
- Lot size:
- 0.2 Acres
- Year built:
- 2024
- Baths:
- 3.00
- MLS#:
- 4084996
- Subdivision:
- Southbranch
ADDITIONAL INFORMATION
Step into this stunning Dover floorplan home, offering a modern and spacious living environment spanning 2671 square feet. Ideal for families or avid entertainers. The open floor concept seamlessly connects the living, dining, and kitchen areas, creating a welcoming ambiance as soon as you enter. Enjoy the convenience and privacy of 4 bedrooms on the main-level, including the master suite, catering to every household member's needs. The chef's kitchen boasts granite countertops, stainless steel appliances, and ample cabinet space, making meal preparation or hosting gatherings a delight. Retreat to the luxurious master suite with a spacious bedroom, soaking tub, and separate shower. Additional bedrooms offer versatility for a home office or guest rooms. Upstairs, discover an extra bedroom perfect for a playroom, media space, or home gym, providing flexibility to suit your lifestyle. Mohawk RevWood flooring in main areas adds elegance and durability, while carpeted bedrooms offer warmth. Stylish tile adorns the bathrooms, enhancing the home's overall aesthetic. A spacious 2-car garage and a backyard with ample room for outdoor activities and entertaining complete this charming property. Conveniently situated off Pleasant Hill Road in a sought-after neighborhood, this home is a must-see. Don't miss the chance to call this Dover floorplan home yours. Schedule a showing today to experience its comfort, style, and functionality. Reach out to the listing agent to arrange a viewing. We offer up to $10,000 in closing costs with a Special Below Market Rate through our preferred lender.
- Type:
- Single Family-Detached
- Sq.Ft.:
- 3,999
- Status:
- Active
- Beds:
- 4
- Year built:
- 2003
- Baths:
- 3.10
- MLS#:
- 10176620
- Subdivision:
- Forest Hill
ADDITIONAL INFORMATION
This home 4 bed, 3.5 bath home is located on 2.61 Acres of land which includes a rustic barn and a fishing pond. Back acres are Fenced for animals, lower area has garden and area for growing food etc. The UPDATED Home. Very comfortable, OPEN KITCHEN and Dining for entertaining Living room has double sided fireplace with Den on other side leading to open air patio to relax 1 Bed down w private bath Primary Down w Bath, 3rd Bed up w bath OFFICE on Front, 3 Car Garage New appliances New
- Type:
- Single Family-Detached
- Sq.Ft.:
- 3,999
- Status:
- Active
- Beds:
- 4
- Lot size:
- 1.17 Acres
- Year built:
- 1997
- Baths:
- 3.10
- MLS#:
- 10176417
- Subdivision:
- WEDGEWOOD S-D SEC A LOT 5
ADDITIONAL INFORMATION
PRICE IMPROVEMENT! This spacious home sits nestled on a large 1.17 acre cove lot in the prestigious Wedgewood Golf Course community and backs up to the fairway on hole number 9. From the grand two story entry to the gorgeous wall of windows in the great room, this one owner home is full of tall ceilings, bright natural light, and pretty golf course views. This is a MUST SEE, move in ready home, at a GREAT price! Motivated sellers!
- Type:
- Single Family
- Sq.Ft.:
- 4,282
- Status:
- Active
- Beds:
- 5
- Lot size:
- 2.23 Acres
- Year built:
- 1994
- Baths:
- 3.00
- MLS#:
- 4084780
- Subdivision:
- Autumn Oaks
ADDITIONAL INFORMATION
Looking for luxury and tranquility. This spacious 5 bedroom 3 bath home with large family room separate den and dining room . Features 3 bedrooms and 2 bath down and 2 bedrooms and bath upstairs. 3 car garage and a mancave upstairs from the garage separate form main house. Inground pool and pond. This house has it all. call today for private showing. ChatGPTLuxury and Tranquility AwaitDiscover this spacious 5-bedroom, 3-bath home, perfect for those seeking both luxury and serenity.Key Features:Bedrooms: 3 downstairs and 2 upstairs, providing ample space and privacy.Bathrooms: 2 downstairs and 1 upstairs, designed with comfort in mind.Living Spaces:Large Family Room: Ideal for gatherings and relaxation.Separate Den: A perfect retreat for reading or working.Dining Room: Spacious and elegant for family meals and entertaining.Bonus Spaces:Man Cave: Located upstairs from the 3-car garage, separate from the main house, this space offers a perfect escape.Outdoor Amenities:In-ground Pool: Dive into luxury with your own private pool.Pond: Enjoy the tranquility and beauty of your personal water feature.This house truly has it all. Call today to schedule your private showing and experience the epitome of luxury living.
- Type:
- Single Family
- Sq.Ft.:
- 2,600
- Status:
- Active
- Beds:
- 3
- Lot size:
- 1.57 Acres
- Year built:
- 1994
- Baths:
- 2.00
- MLS#:
- 4084712
- Subdivision:
- South Manor Estates
ADDITIONAL INFORMATION
Escape to Serenity and Convenience! Imagine coming home from a long day to a tranquil oasis, where you can fish in your stocked pond or watch deer roam freely in your backyard. This custom home, nestled on 1.5 picturesque acres, offers the perfect blend of serenity and convenience.Enjoy the Best of Both Worlds! Unwind in your peaceful retreat, surrounded by nature's beauty and discover the charm of small-town living, just 5 minutes from Silo Square's trendy bars and restaurants. Explore Snowden Grove Park and enjoy live music at the BankPlus Amphitheater, both just a short drive away.Key Features of this Home:-Custom Home on 1.5 acres with shared stocked pond-New Roof-2024-New Tankless Water Heater-2024-HVAC only 2 years old-New Mohawk Engineered wood flooring throughout most of the home. New carpet in Living Room-Unique Flex Room that was used as a Plant Room. Could be used as an office or could be enclosed and used as another bedroom-Large Kitchen and Laundry Room -Huge Master Suite with Dual closets-Multiple patios off the back of the house, including one covered patio-Huge attic that could provide expansion possibilities.Don't miss out on this opportunity to make this your dream home! Schedule your appointment today!
- Type:
- Single Family
- Sq.Ft.:
- 2,654
- Status:
- Active
- Beds:
- 4
- Lot size:
- 0.34 Acres
- Year built:
- 2017
- Baths:
- 3.00
- MLS#:
- 4084637
- Subdivision:
- Trinity Park
ADDITIONAL INFORMATION
Beautiful 4 bedroom, 3 full bath home located in the exclusive Trinity Park neighborhood. In the heart of Olive Branch, this home is near the schools, shopping and great dining options with new developments being built in the area. This home features hardwood in the entry, dining room, great room, and kitchen. Kitchen counters are granite with a kitchen island. Get cozy in the great room with the fireplace and gas logs. E vinyl windows throughout. Ceramic tile in laundry room and bathrooms. Spacious primary bedroom with luxurious master bath with separate shower and tub with jets. Full bonus room upstairs along with 2 bedrooms and full bathroom. Entertain guests under the covered patio in the backyard. Home has newly interior paint. Make your appointment now to see this gorgeous home in person.
- Type:
- Single Family
- Sq.Ft.:
- 3,587
- Status:
- Active
- Beds:
- 4
- Lot size:
- 1 Acres
- Year built:
- 2002
- Baths:
- 3.00
- MLS#:
- 4084496
- Subdivision:
- Germanwood Station
ADDITIONAL INFORMATION
Welcome to 8017 Camptown Ln, a charming one owner home located in Olive Branch, MS. This beautiful property has 4 bedrooms all with walk-in closets, 2 bedrooms downstairs and 2 bedrooms upstairs, 3 full bathrooms, office with built-in book shelves, bonus room, dining room, FR, breakfast room laundry room, large kitchen, granite countertop, double ovens, smooth cooktop. Real nailed-down hardwood floors throughout entire house, plantation shutters, fireplace with gas logs, huge patio with wrought iron fencing. Don't miss your opportunity to make this stunning property your new home.
- Type:
- Single Family
- Sq.Ft.:
- 3,817
- Status:
- Active
- Beds:
- 5
- Lot size:
- 0.71 Acres
- Year built:
- 2001
- Baths:
- 4.00
- MLS#:
- 4084567
- Subdivision:
- Wedgewood Farms
ADDITIONAL INFORMATION
* **Motivated Seller*****Welcome to your new home down the street from Wedgewood Commons & Golf Course, also centrally located just minutes from Silo Square. This inviting 5 bedroom, 3 1/2-bath home offers a beautifully laid out living space on a generous corner lot featuring a large front and backyard with custom storage building and extra-wide driveway with ample parking for all members of the household and their guests! Enter into this inviting home with beautiful wood flooring and ceramic tile throughout the main floor before exploring the prominent primary bedroom with salon bath featuring separate, spacious vanities and closets...as well as its very own ac unit and personal thermostat for optimal comfort!Venture up the centralized staircase to the remaining spacious 4-bedrooms with their very own walk-in closets. The upstairs also includes a full bath accessible from the hallway, as well as a Jack and Jill connecting two of the bedrooms and the immensely convenient, fully floored walk-in attic providing ample space and accessibility for all your storage needs.Back on the main floor, create delicious delicacies with the full-sized double oven and 5-burner gas cook top in the expansive kitchen overflowing with natural light and plenty of room for your culinary adventures with large granite countertops, a spacious island, walk-in pantry and hearth room with its own fireplace.Step out of your kitchen onto the patio to enjoy your morning cup of coffee or tea while overlooking the expansive, fully fenced, private backyard with the added value of the 10x20 storage building supplying you with plenty of room for creativity or storage.The welcoming, exterior provides endless possibilities for outdoor activities, hosting elaborate events and barbecues or adding your own outdoor kitchen or serene pool. Create your own oasis or simply enjoy all the privacy and space this home has to offer!Flooring updated in all bedrooms, exterior completely repainted, majority of interior repainted, custom storage building added and new water heaters installed during ownership.Schedule your private showing of this beautiful home and imagine making this wonderful home your very own today!
- Type:
- Land
- Sq.Ft.:
- n/a
- Status:
- Active
- Beds:
- n/a
- Lot size:
- 2.19 Acres
- Baths:
- MLS#:
- 4084395
ADDITIONAL INFORMATION
Corner Over 2 Acres Lot Near Lewisburg in Olive Branch, Ms and 1 minute from New I-269 Access, Easy to get to Build your dream home now Plenty of others have in this community, City of OB, connections, Entergy for Electric, Public Sewage, Public Water
- Type:
- Single Family
- Sq.Ft.:
- 1,819
- Status:
- Active
- Beds:
- 4
- Lot size:
- 0.2 Acres
- Year built:
- 2024
- Baths:
- 2.00
- MLS#:
- 4084294
- Subdivision:
- Southbranch
ADDITIONAL INFORMATION
The Cameron Plan, is available now in Villages of Southbranch! The appealing one-story home includes many contemporary features, and an open-concept design and 9 ceilings enhance the wonderful feel of this home. The kitchen includes a large island perfect for bar-style eating or entertaining, a walk-in pantry, and plenty of cabinets and counter space. The dining room and living room both overlook the covered porch, which is a great area for relaxing and dining al fresco. The large Bedroom One, located at the back of the home for privacy, can comfortably fit a king size bed, and includes an en suite bathroom with double vanity, big walk-in closet, and separate linen closet. Three other bedrooms share a second bathroom. The two-car garage connects to the front hallway where the laundry room and an extra storage closet are also located. Pictures, photographs, colors, features, and sizes are for illustration purposes only and will vary from the homes as built.All homes include blinds, a Smart Home package, a gas range, a microwave, a dishwasher, and a refrigerator! Community pool and more! We offer up to $10,000 in closing costs with a Special Below Market Rate through our preferred lender.
- Type:
- Single Family
- Sq.Ft.:
- 1,819
- Status:
- Active
- Beds:
- 4
- Lot size:
- 0.22 Acres
- Year built:
- 2024
- Baths:
- 2.00
- MLS#:
- 4084301
- Subdivision:
- Southbranch
ADDITIONAL INFORMATION
The Cameron Plan, is available now in Villages of Southbranch! The appealing one-story home includes many contemporary features, and an open-concept design and 9' ceilings enhance the wonderful feel of this home. The kitchen includes a large island perfect for bar-style eating or entertaining, a walk-in pantry, and plenty of cabinets and counter space. The dining room and living room both overlook the covered porch, which is a great area for relaxing and dining al fresco. The large Bedroom One, located at the back of the home for privacy, can comfortably fit a king size bed, and includes an en suite bathroom with double vanity, big walk-in closet, and separate linen closet. Three other bedrooms share a second bathroom. The two-car garage connects to the front hallway where the laundry room and an extra storage closet are also located. Pictures, photographs, colors, features, and sizes are for illustration purposes only and will vary from the homes as built.All homes includes blinds, Smart Home package, gas range, microwave, dishwasher, and refrigerator! Community pool and more! We offer up to $10,000 in closing costs with a Special Below Market Rate through our preferred lender.
- Type:
- Single Family-Detached
- Sq.Ft.:
- 3,399
- Status:
- Active
- Beds:
- 4
- Lot size:
- 0.61 Acres
- Year built:
- 2006
- Baths:
- 3.00
- MLS#:
- 10178281
- Subdivision:
- Southbranch
ADDITIONAL INFORMATION
Stunning home in the magnificent subdivision of Southbranch in Olive Branch. Open floor plan with vaulted ceilings & fresh paint. Features 3 BRs downstairs, including the primary suite & 1 BR upstairs. Primary suite features a spa-like bath with jetted tub, separate shower & double vanity. Two fireplaces add to the elegance. Spacious Kitchen with granite & breakfast bar that overlooks the Hearth Room. Bonus Rm upstairs. Expansive private backyard with pool & covered patio. Plus a 3 car garage!
- Type:
- Single Family
- Sq.Ft.:
- 3,150
- Status:
- Active
- Beds:
- 3
- Lot size:
- 7.3 Acres
- Year built:
- 1988
- Baths:
- 4.00
- MLS#:
- 4083966
- Subdivision:
- Metes And Bounds
ADDITIONAL INFORMATION
Perfect place for horses, fenced with large barn setting on 7.3 acres more or less. The home has 3 bedrooms of which two are located downstairs and one upstairs, also has a mother in law wing that could be used as an extra bedroom or office, formal dining room, kitchen has a nice size island & breakfast bar overlooking the breakfast area, large greatroom overlooked from the balcony above where there is another bedroom & full bath. Attic space could be finished out to a game room, large covered back porch overlooking the barn and pasture area. This property is already zoned C-4 Commercial, if you wanted to purchase for commercial investment.
- Type:
- Single Family-Detached
- Sq.Ft.:
- 6,999
- Status:
- Active
- Beds:
- 6
- Year built:
- 2003
- Baths:
- 5.00
- MLS#:
- 10176072
- Subdivision:
- CHEROKEE RIDGE THIRD ADDITION LOT 87
ADDITIONAL INFORMATION
Are you looking for a family oasis perfect for entertaining? This is YOUR home! This incredible 5910 sq ft five bedroom six bathroom (3 full/ 2- 1/2 baths) house is one of a kind and I absolutely mean that! â?¢1000 sq ft heated/cooled 1/2 court basketball court with 2nd story workout room/observation deck (separate structure not included in the sq ft) â?¢ Movie theater room complete with projector and stadium seating with couches â?¢ In ground pool with a functional slide!
- Type:
- Single Family
- Sq.Ft.:
- 1,302
- Status:
- Active
- Beds:
- 3
- Lot size:
- 0.35 Acres
- Year built:
- 1996
- Baths:
- 2.00
- MLS#:
- 4083856
- Subdivision:
- Magnolia Estates
ADDITIONAL INFORMATION
This home is a fantastic opportunity! With its single-level layout featuring 3 bedrooms and 2 bathrooms, plus a spacious eat-in kitchen, it offers both comfort and convenience. The vaulted ceilings in the living area and primary bedroom add to the spacious feel. Walk-in closets in all bedrooms provide ample storage. The front porch is perfect for relaxing, while the park-like backyard and large covered patio make it great for outdoor gatherings. Additionally, the workshop with electricity is a nice bonus for hobbies or projects. Plus, the $7000 carpet/update allowance gives you the chance to customize it to your taste!
- Type:
- Single Family-Detached
- Sq.Ft.:
- 3,399
- Status:
- Active
- Beds:
- 4
- Year built:
- 2019
- Baths:
- 3.00
- MLS#:
- 10175713
- Subdivision:
- Villages Hawks Crossing
ADDITIONAL INFORMATION
Move-in ready in desirable Lewisburg school district! 4BD/3BA home on spacious .5-acre lot & offers access to fantastic community pool. Conveniently located near I-269 & I-55 for easy commutes & nearby amenities. First level boasts beautiful engineered hardwood floors & fabulous kitchen w/granite countertops that opens to great room & sunroom. Primary bed features luxurious ensuite bath & walk-in closets. 2 addtl beds, full bath, and versatile bonus up. Perfect blend of comfort & convenience!
- Type:
- Single Family
- Sq.Ft.:
- 3,568
- Status:
- Active
- Beds:
- 5
- Lot size:
- 0.91 Acres
- Year built:
- 2018
- Baths:
- 4.00
- MLS#:
- 4083325
- Subdivision:
- Gwin Farms
ADDITIONAL INFORMATION
Beautiful large home in move in condition! Quality built by Grant Homes! 2 bedrooms down, and 3 up plus a playroom! Hardwood floors in the main living areas! 3 car garage! Huge lot! So many upgrades! Priced to sell immediately!
- Type:
- Land
- Sq.Ft.:
- n/a
- Status:
- Active
- Beds:
- n/a
- Lot size:
- 3.3 Acres
- Baths:
- MLS#:
- 4083352
- Subdivision:
- Ae Allison
ADDITIONAL INFORMATION
Great location close to the popular Lewisburg school district. This property has great potential for Retail stores, Church, Gas station and much more! Per seller, there is a septic tank and public water on the property where a mobile home was located on the property. Property is at the corner of Bethel and Craft.(Buyer bears the responsibility to have zoning changed if necessary.)
- Type:
- Single Family
- Sq.Ft.:
- 2,409
- Status:
- Active
- Beds:
- 4
- Lot size:
- 0.88 Acres
- Year built:
- 2000
- Baths:
- 3.00
- MLS#:
- 4083004
- Subdivision:
- Fairhaven Estates
ADDITIONAL INFORMATION
BRAND NEW ROOF!!!Come see this 3 Bedroom, 2.5 Bath home in the heart of Olive Branch. This home, with many updates, sits on just under a 1-acre lot in the quiet Lee's Crossing Neighborhood. The roof was just replaced and there are new granite counter tops and new carpet. The kitchen offers plenty of counter and cabinet space, a built-in pantry, and a breakfast bar with a huge window to see the outdoor wildlife that visits the neighborhood. This home has a spacious great room with a corner fireplace that opens to the dining room and flows easily to an area that would be a great sunroom. The primary bedroom offers a large, walk-in closet and a private salon bath with double sinks, jetted corner tub with a separate shower and linen closet. There are two additional bedrooms downstairs, a full bath, and a laundry room with storage closet. Upstairs is a huge, finished bonus room that can be a fourth bedroom, an office area, and a half bath. Recent upgrades include two AC units and heating system (2020) and tankless water heater. All stainless-steel appliances and new washer and dryer remain with the house. This large lot has a shed and a burn pit to enjoy with friends and family. Staying with the property is an automatic mowing system. Think of it as a Roomba for the yard!
- Type:
- Single Family
- Sq.Ft.:
- 2,100
- Status:
- Active
- Beds:
- 3
- Lot size:
- 0.14 Acres
- Year built:
- 2005
- Baths:
- 3.00
- MLS#:
- 4083103
- Subdivision:
- Windstone
ADDITIONAL INFORMATION
Y'all check out this spacious 3 bedroom, 2.5 bath home in the highly sought after Windstone Subdivision. You'll love the great room with gas fireplace and large kitchen with separate breakfast area. The large master bedroom has a salon suite bath with double vanity area, 2 walk in closets, and plenty of storage space. There is a separate laundry room and a half bath for your guests. Upstairs you'll find 2 more bedrooms, a loft area, and a full bath. You'll love the covered front porch, and covered patio out back with the fenced in back yard. Refrigerator and washer/dryer will stay with the property. There are 2 community pools, community lakes, and walking trails in the subdivision. Call today to schedule your private showing.
- Type:
- Single Family
- Sq.Ft.:
- 2,407
- Status:
- Active
- Beds:
- 4
- Lot size:
- 0.17 Acres
- Year built:
- 2021
- Baths:
- 3.00
- MLS#:
- 4082569
- Subdivision:
- Stonecrest
ADDITIONAL INFORMATION
This is a fantastic property! With four bedrooms and three full baths, it's perfect for a family or anyone who loves to have space for guests. The combination of a formal dining room and an eat-in kitchen provides options for both casual and more formal dining experiences. The open floor plan, complete with a kitchen island (quartz countertops), makes it ideal for entertaining friends and family. Also the property is prewired for security cameras. Wood floors throughout the majority of the home add a touch of elegance and warmth, while the upstairs bedroom offers a cozy retreat. The master suite is luxurious with its walkthrough shower, providing convenience and style. The covered patio with a fireplace extends the living space outdoors, perfect for enjoying evenings with loved ones or simply relaxing in the fresh air.The fact that the house was built in 2021 and still looks new is a definite plus, offering peace of mind to potential buyers. And being located in a desirable gated community adds an extra layer of security and exclusivity. Overall, it is a wonderful home with all the modern amenities and features one could desire!
Andrea D. Conner, License 22561, Xome Inc., License 21183, [email protected], 844-400-XOME (9663), 750 State Highway 121 Bypass, Suite 100, Lewisville, TX 75067

The data relating to real estate for sale on this web site comes in part from the IDX/RETS Program of MLS United, LLC. IDX/RETS real estate listings displayed which are held by other brokerage firms contain the name of the listing firm. The information being provided is for consumer's personal, non-commercial use and will not be used for any purpose other than to identify prospective properties consumers may be interested in purchasing. Information is deemed to be reliable but not guaranteed. Copyright 2021 MLS United, LLC. All rights reserved.

All information provided is deemed reliable but is not guaranteed and should be independently verified. Such information being provided is for consumers' personal, non-commercial use and may not be used for any purpose other than to identify prospective properties consumers may be interested in purchasing. The data relating to real estate for sale on this web site is courtesy of the Memphis Area Association of Realtors Internet Data Exchange Program. Copyright 2024 Memphis Area Association of REALTORS. All rights reserved.
Olive Branch Real Estate
The median home value in Olive Branch, MS is $321,800. This is higher than the county median home value of $278,700. The national median home value is $338,100. The average price of homes sold in Olive Branch, MS is $321,800. Approximately 76.65% of Olive Branch homes are owned, compared to 19.63% rented, while 3.71% are vacant. Olive Branch real estate listings include condos, townhomes, and single family homes for sale. Commercial properties are also available. If you see a property you’re interested in, contact a Olive Branch real estate agent to arrange a tour today!
Olive Branch, Mississippi 38654 has a population of 39,136. Olive Branch 38654 is more family-centric than the surrounding county with 34.52% of the households containing married families with children. The county average for households married with children is 33.92%.
The median household income in Olive Branch, Mississippi 38654 is $81,860. The median household income for the surrounding county is $73,460 compared to the national median of $69,021. The median age of people living in Olive Branch 38654 is 38.4 years.
Olive Branch Weather
The average high temperature in July is 92.2 degrees, with an average low temperature in January of 29 degrees. The average rainfall is approximately 55.7 inches per year, with 2.5 inches of snow per year.
