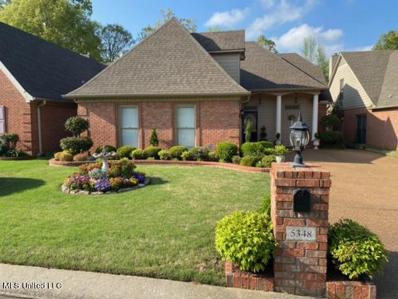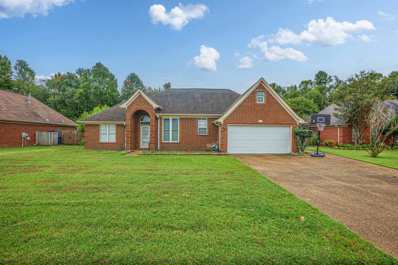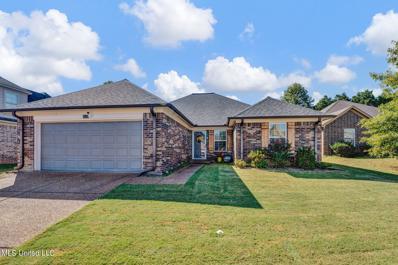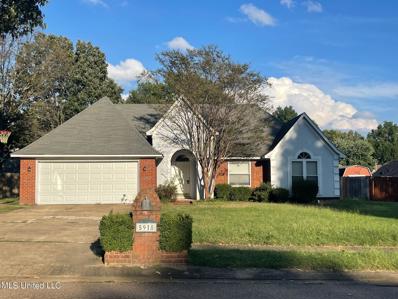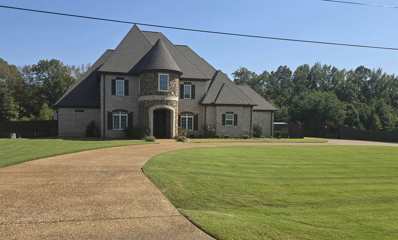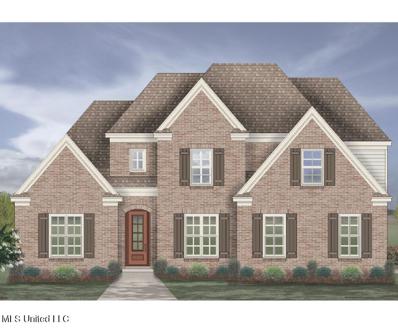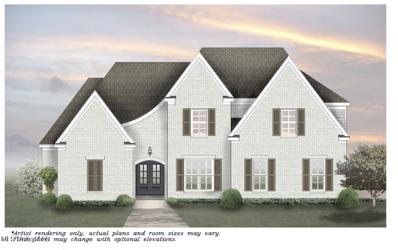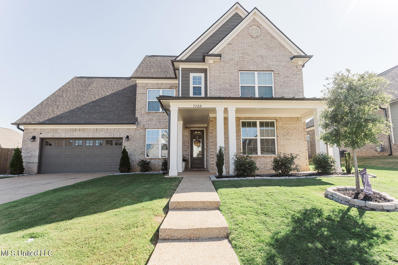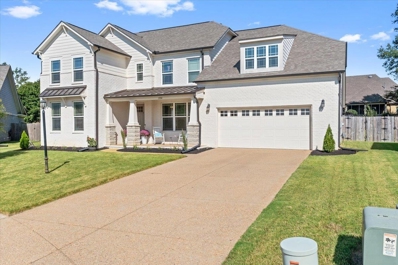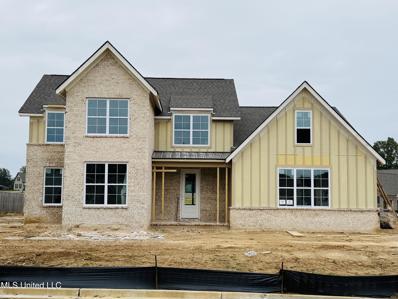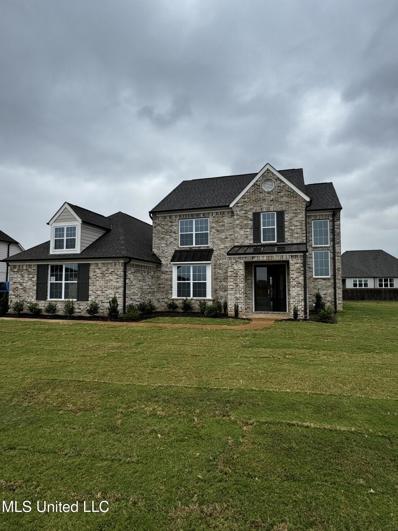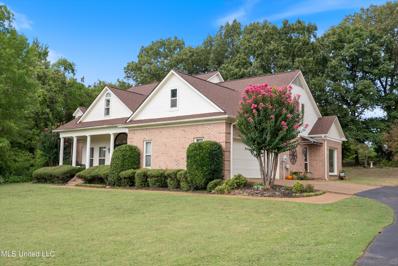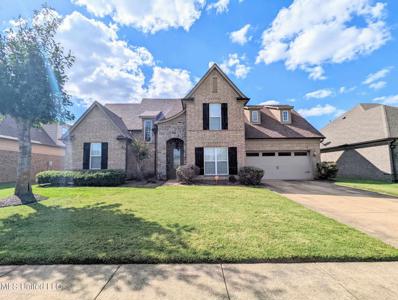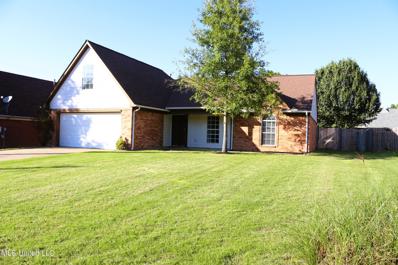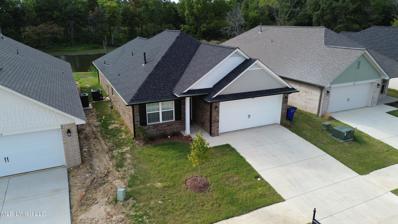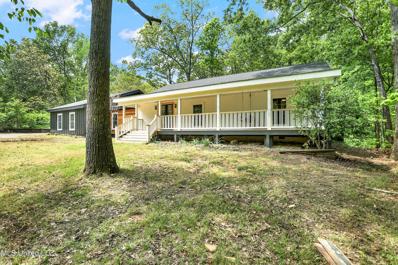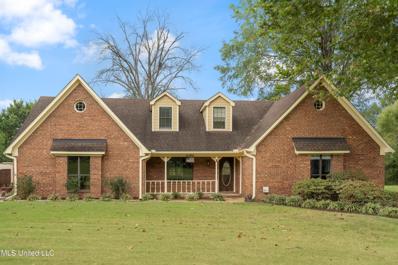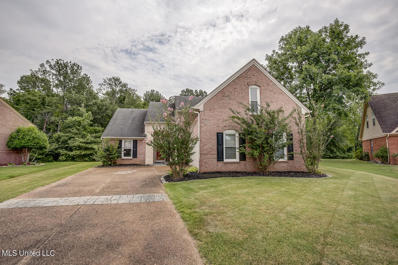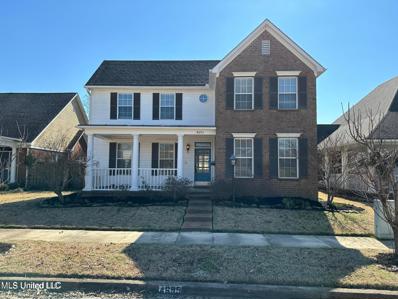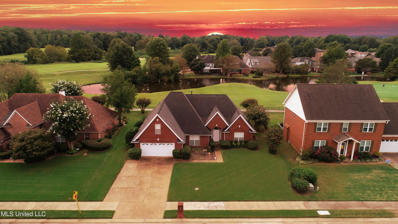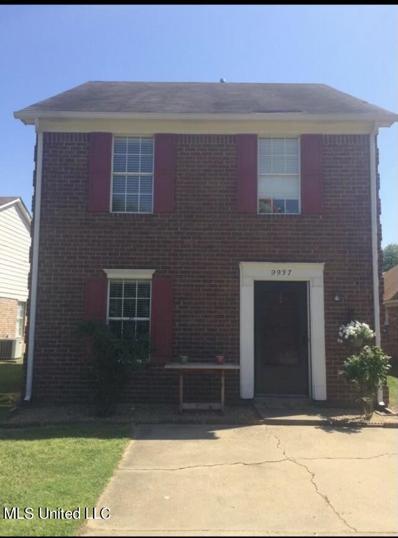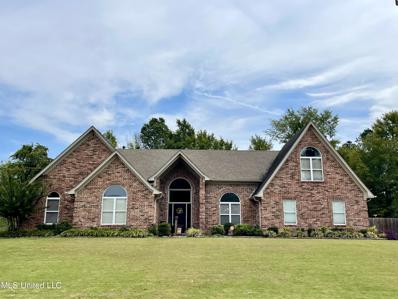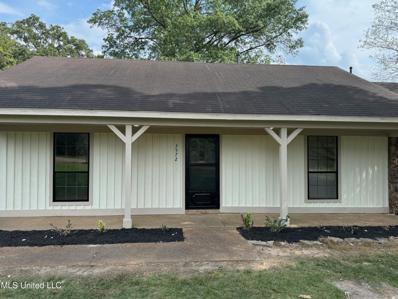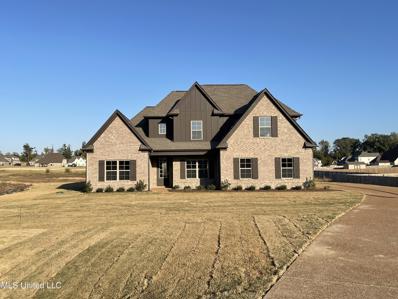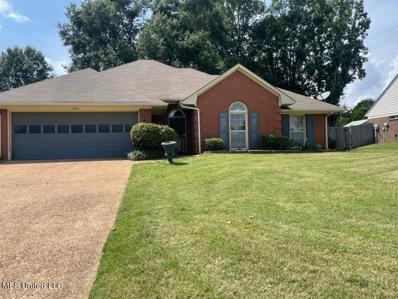Olive Branch MS Homes for Rent
- Type:
- Single Family
- Sq.Ft.:
- 2,379
- Status:
- Active
- Beds:
- 3
- Lot size:
- 0.16 Acres
- Year built:
- 1996
- Baths:
- 3.00
- MLS#:
- 4094067
- Subdivision:
- Wedgewood
ADDITIONAL INFORMATION
Beautiful 3 bedroom 2.5 bath home in Wedgewood Subdivision located on the 18th hole of the golf course! Home features new granite countertops, new paint, 2 car garage, hardwood floors throughout the downstairs, rear deck overlooking the golf course, finished bonus room above the garage. Large family room with a fireplace and book cases! Primary room has 2 walk in closets. Schedule your appointment today! Buyer to verify schoolsSale is subject to approval from the Desoto County Chancery Court.
- Type:
- Single Family-Detached
- Sq.Ft.:
- 1,799
- Status:
- Active
- Beds:
- 3
- Year built:
- 2000
- Baths:
- 2.00
- MLS#:
- 10183218
- Subdivision:
- BIRDSONG S-D SEC B LOT 99
ADDITIONAL INFORMATION
Very nice house in a very established neighborhood. Split floor plan with a bonus room over 2 car garage that needs to be finished out. House is in excellent condition and is waiting on the new owners, call for your special tour today! Seller to offer $3500 in closing costs and a $1500 paint/carpet allowance.
- Type:
- Single Family
- Sq.Ft.:
- 1,837
- Status:
- Active
- Beds:
- 4
- Lot size:
- 0.19 Acres
- Year built:
- 2009
- Baths:
- 2.00
- MLS#:
- 4093971
- Subdivision:
- Bethel Park
ADDITIONAL INFORMATION
Seller offering up to $10k Buyer's Incentives!! Can be used towards your closing costs, loan discount points, home warranty or reduction off list price, you choose!!Step into your dream home, where comfort meets modern elegance! This beautifully renovated residence welcomes you with open arms from the moment you cross the threshold. Located in the desirable community of Olive Branch, MS, this gem features 4 spacious bedrooms and 2 full bathrooms, all conveniently situated on a single level for ease of living. As you enter, you'll be captivated by the open-concept design that seamlessly connects the large Family Room to the Kitchen and Dining Area. The inviting ambiance is enhanced by sun tunnels that flood the space with natural light, creating a tranquil atmosphere perfect for relaxation or entertaining. The kitchen is a chef's delight, equipped with high-quality stainless-steel appliances that are less than five years old, including a smooth top range, microwave, dishwasher, and garbage disposal. The stunning granite countertops, complete with a breakfast bar and stylish pendant lighting, provide both functionality and flair. Soft-close cabinets and an additional pantry cabinet offer ample storage for all your culinary needs. Designed with privacy in mind, the split bedroom layout ensures that the primary suite serves as a true sanctuary. This spacious retreat boasts a cozy sitting area, an expansive walk-in closet, and double vanities in the ensuite bathroom, making it the perfect place to unwind after a long day. Additional features of this remarkable home include a dedicated laundry room, knockdown textured ceilings and walls that add a modern touch, and security cameras for peace of mind. The MyQ garage door opener allows for remote access via phone or tablet, ensuring convenience at your fingertips. The exterior of the property is equally impressive, showcasing a meticulously manicured front yard and a generous fenced backyard. The covered patio gazebo, complete with electricity and attached fans, creates an ideal setting for outdoor entertaining or family gatherings. With a new roof installed just one year ago, this home is not only beautiful but also well-maintained, allowing you to move in with confidence. Don't miss the opportunity to make this stunning property your own. Schedule a viewing today and experience firsthand the warmth and charm that this home in Olive Branch has to offer. You won't be disappointed!
- Type:
- Single Family
- Sq.Ft.:
- 1,746
- Status:
- Active
- Beds:
- 3
- Lot size:
- 0.27 Acres
- Year built:
- 1995
- Baths:
- 2.00
- MLS#:
- 4093958
- Subdivision:
- Southridge Estates
ADDITIONAL INFORMATION
Amazing floor plan with Grand Entryway leading into extra spacious den with ventless gas log fireplace and formal dining room. 3 bedrooms and 2 baths with Italian ceramic tile. Large kitchen with pantry and island! Primary bedroom has jetted tub and double vanity. Lots of extra storage, fenced in tranquil backyard with covered patio area. Hot water heater 1 yo, HVAC newer and still under warranty! Paint your home with your own colors and you've got a solid investment in your future! Motivated Sellers are ready for your offer!
- Type:
- Single Family-Detached
- Sq.Ft.:
- 5,999
- Status:
- Active
- Beds:
- 5
- Year built:
- 2019
- Baths:
- 4.10
- MLS#:
- 10183165
- Subdivision:
- Estates Of Center Hill, Sec D Lot 48
ADDITIONAL INFORMATION
YOUR DREAM HOME AWAITS! This 5BR, 4.5 Bath home sits on 2 acres, gated backyard, circular drive, 3 car garage, enclosed sun porch. Enter the grand foyer with the winding staircase; open floor plan with formal dining area, great room with 2 story ceiling and gas fireplace with built-ins. Dream kitchen with large island, farm sink, 2 pantries, custom cabinetry, breakfast area and hearth room. Schedule your showing today!!!! Too Many Features to list.
- Type:
- Single Family
- Sq.Ft.:
- 2,746
- Status:
- Active
- Beds:
- 5
- Lot size:
- 0.69 Acres
- Year built:
- 2024
- Baths:
- 3.00
- MLS#:
- 4093914
- Subdivision:
- The Neighborhood At Belle Pointe
ADDITIONAL INFORMATION
Builder is offering up to $14,000 towards closing costs credit or interest rate buydown with a preferred lender. Estimated completion January 2025. The Hartford BW Plan is located on a large 3 quarter acre lot! This beautiful home offers an open concept floor plan with the kitchen and eating area looking into the family room with a gas fireplace. Walking into the home you will see LVP flooring throughout the foyer, dining room, family room, kitchen, and hallways. The kitchen contains granite countertops and GE stainless steel appliances. Split floor plan, with the master bedroom on one side of the home with a large master bath with a stand-alone tub and walk through shower, tile floors, double vanity, and two walk in closets. On the other side of the downstairs, you will find an additional bedroom, bathroom, and large utility room with LVP flooring. Head upstairs to find two more bedrooms, another bathroom, and large bonus room (5th bedroom).
- Type:
- Single Family
- Sq.Ft.:
- 2,849
- Status:
- Active
- Beds:
- 5
- Lot size:
- 0.76 Acres
- Year built:
- 2024
- Baths:
- 3.00
- MLS#:
- 4093912
- Subdivision:
- The Neighborhood At Belle Pointe
ADDITIONAL INFORMATION
Builder is offering up to $14,000 towards closing costs credit or interest rate buydown with a preferred lender. Estimated completion is January 2025. Welcome to The Neighborhood at Belle Pointe! The Newberry B Plan is located on a beautiful large lot, with a tree line at the end of the lot so there are no houses behind this house! This home's open concept floor plan has a large kitchen with eating area that looks into the family room with gas fireplace. The kitchen has granite countertops, island with overhanging bar perfect for bar stools, and stainless-steel appliances. LVP floors flow throughout the foyer, dining room, family room, kitchen with eating area, and hallways. The large master suite contains a stand-alone tub, walk through tile shower, and a large walk-in closet. There is an additional bedroom and bathroom downstairs with a spacious utility room with LVP flooring. Upstairs you will find two additional bedrooms, full size bathroom, and a recreational room with a closet (5th bedroom).
- Type:
- Single Family
- Sq.Ft.:
- 2,587
- Status:
- Active
- Beds:
- 3
- Lot size:
- 0.19 Acres
- Year built:
- 2022
- Baths:
- 3.00
- MLS#:
- 4093819
- Subdivision:
- Edgewater
ADDITIONAL INFORMATION
***Seller is offering up to $5,000 allowance that can be used towards closing cost and pre-paids! Welcome to your dream home at 7320 Archer Lane in the desirable Edgewater neighborhood of Olive Branch, Mississippi! Nestled less than a mile from vibrant downtown Olive Branch, this stunning Sewanee floor plan is just two years young and ready for you to make it your own.This beautiful residence features 3 spacious bedrooms and 2.5 baths, offering plenty of room for families or guests. You'll love the bonus upstairs living space--perfect for a media room, play area, or home office!As you step inside, you'll be greeted by tall ceilings that create an airy and open atmosphere throughout the home. The deluxe kitchen is a chef's delight, complete with gorgeous Cambria quartz countertops, making it ideal for entertaining family and friends. Retreat to the large master suite, which boasts a stunning bathroom designed for relaxation and luxury. The upgraded scratch-proof floors provide both style and durability, making maintenance a breeze.Step outside to the covered back porch, where a natural gas hook-up awaits, ready for your summer grilling gatherings. Don't miss this opportunity to own a nearly new home in a fantastic location! Schedule your showing today and experience all that 7320 Archer Lane has to offer!
- Type:
- Single Family-Detached
- Sq.Ft.:
- 3,399
- Status:
- Active
- Beds:
- 5
- Lot size:
- 0.29 Acres
- Year built:
- 2019
- Baths:
- 3.00
- MLS#:
- 10182985
- Subdivision:
- The Highlands At Forest Hill
ADDITIONAL INFORMATION
Welcome to this stunning home featuring 5 bedrooms, 3 full baths, and hardwood floors throughout the main living areas. The large playroom is perfect for entertainment. The primary suite features a generously sized bedroom, a huge walk-in closet, and a luxurious spa shower. The gourmet kitchen is equipped with a farmhouse sink, 5-burner gas cooktop, stainless steel double ovens, and plenty of space for cooking and entertaining. Step outside to enjoy the huge covered patio and large fenced backyard, ideal for outdoor living. Perfectly situated near everything you need, all while offering the advantage of county taxes only! Don't miss your chance to tour this incredible home today!
- Type:
- Single Family
- Sq.Ft.:
- 2,767
- Status:
- Active
- Beds:
- 5
- Lot size:
- 0.31 Acres
- Year built:
- 2024
- Baths:
- 3.00
- MLS#:
- 4093789
- Subdivision:
- Mcelroy Farms
ADDITIONAL INFORMATION
The Ashmont B in McElroy Farms is Under Construction! Estimated Completion is around the 2nd week of January. Pictures are from a Previous Build.This is a brand new, 5 bedroom, 3 bathroom house with an additional bonus room, sitting on a 1/3 acre flat lot. 3 bedrooms downstairs and 2 bedrooms upstairs. Directly across the street from a 5 acre common area, and walking distance to a second 2 acre common area.This house is loaded with features: 5 burner gas cooktopSS double ovensCubbiesWood ShelvingUpgraded Lighting and Ceiling fansKing Spa Shower with 2 showerheads and a full length benchTons of storage spaceBig windows that bring in lots of natural lightHardwood Floors in the PrimaryLewisburg School District and County only Taxes!
- Type:
- Single Family
- Sq.Ft.:
- 3,294
- Status:
- Active
- Beds:
- 4
- Lot size:
- 0.68 Acres
- Year built:
- 2024
- Baths:
- 4.00
- MLS#:
- 4093711
- Subdivision:
- The Highlands At Forest Hill
ADDITIONAL INFORMATION
Offering $15,000.00 for buyers closing cost. The Chestnut is 3,294 square feet of heated space that is efficient and spacious. The public areas of the home - the Entry Foyer, Dining Room, Kitchen/Breakfast, and Family Room are wide open and inviting while the master suite is tucked away from the traffic. Featuring a King Spa Shower, split vanities, and access to the laundry room, the master bath acts as a master retreat. A second bedroom or study with private bath and a visitor's half bath complete the main level space. There is also an optional extended covered porch beyond the covered porch that comes with the Chestnut. Upstairs are two additional bedrooms a shared bath and a large finished playroom. The Chestnut is offered with a delightful English elevation or a more traditional farm house look. This a home made with Love from a craftsman hand.
- Type:
- Single Family
- Sq.Ft.:
- 3,832
- Status:
- Active
- Beds:
- 5
- Lot size:
- 0.87 Acres
- Year built:
- 1996
- Baths:
- 5.00
- MLS#:
- 4093436
- Subdivision:
- Germanwood Plantation
ADDITIONAL INFORMATION
Oh WOW!! This one has been well maintained and UPDATED for you! Phenomenal use of space in this wonderful family or entertaining home. Welcomed into a large open dining and living space that splits the downstairs bedrooms from the spacious kitchen/eating and den areas. This kitchen was totally updated and even includes a subzero refrigerator! The primary suite is very large with a spa like on suite bathroom. There are 2 other bedrooms on the main level with a shared jacknjill bath. Upstairs there are 2 other bedrooms and an additional bathroom. Don't miss the adorable play loft off the bonus space. Your relaxing lot also offers extra storage with a 10x12 wired shop
- Type:
- Single Family
- Sq.Ft.:
- 2,261
- Status:
- Active
- Beds:
- 3
- Lot size:
- 0.19 Acres
- Year built:
- 2007
- Baths:
- 3.00
- MLS#:
- 4093426
- Subdivision:
- Laurel Brook
ADDITIONAL INFORMATION
Welcome to this charming residence located in the desirable Laurel Brook community of Olive Branch and not to mention, in the sought after Centerhill school district! This well-maintained, 3bed + large bonus (which could be a 4thbedroom) home, features an inviting open floor plan with abundant natural light, perfect for both entertaining and everyday living. The spacious living area seamlessly connects to an eat-in kitchen, equipped with stainless steel appliances and ample cabinetry space. The primary suite offers a tranquil retreat with an ensuite bathroom, having a separate tub and shower. Additional bedrooms are well-sized and the large backyard has plenty of space to make it what you want! Conveniently situated near local amenities, schools, and parks, this property combines comfort and accessibility. Come and imagine how you could make this lovely house your home!
- Type:
- Single Family
- Sq.Ft.:
- 1,883
- Status:
- Active
- Beds:
- 3
- Lot size:
- 0.23 Acres
- Year built:
- 2002
- Baths:
- 2.00
- MLS#:
- 4093352
- Subdivision:
- Braybourne
ADDITIONAL INFORMATION
This inviting 3-bedroom, 2-bath home features a split floor plan with a finished bonus room and a spacious two-car garage. The home has zero carpet throughout and boasts granite countertops in the kitchen. The refrigerator, washer, and dryer are included, making it move-in ready The fenced backyard offers privacy, while the covered patio is perfect for relaxing or entertaining. Enjoy meals in the eat-in kitchen with a bright bay window, and unwind in the great room with a cozy corner fireplace. ...A WONDERFUL FAMILY HOME WITH PRACTICAL DESIGN TOUCHES FOR COMFORT AND STYLE...
- Type:
- Single Family
- Sq.Ft.:
- 1,425
- Status:
- Active
- Beds:
- 3
- Lot size:
- 0.11 Acres
- Baths:
- 2.00
- MLS#:
- 4093205
- Subdivision:
- Allendale
ADDITIONAL INFORMATION
Discover the ultimate living experience in Allendale, a stunning neighborhood in Olive Branch, Mississippi. This one level 3 Bedroom 2 Bath home offers a friendly atmosphere for entertaining family and friends. Convenient access to local amenities. Beautiful Floating Floors throughout and Granite countertops in the kitchen and bath. Expansive back patio for outdoor entertaining. *** This pictures on this listing are of the staged model home***
- Type:
- Single Family
- Sq.Ft.:
- 3,900
- Status:
- Active
- Beds:
- 5
- Lot size:
- 3 Acres
- Year built:
- 1985
- Baths:
- 3.00
- MLS#:
- 4093072
- Subdivision:
- College Grove
ADDITIONAL INFORMATION
Completely renovated home on 3 acres! All five bedrooms and 3 baths on one floor! Huge deck to look out over the wooded backyard! Close to amenities, but in a quiet country setting! Huge island in the kitchen with beautiful hardwood floors throughout! Gas cooking!
- Type:
- Single Family
- Sq.Ft.:
- 3,284
- Status:
- Active
- Beds:
- 3
- Lot size:
- 1.7 Acres
- Year built:
- 1984
- Baths:
- 4.00
- MLS#:
- 4093034
- Subdivision:
- Summerwood
ADDITIONAL INFORMATION
TAKE A LOOK AT THIS BEAUTIFUL HOME IN THE ESTABLISHED SUMMERWOOD NEIGHBORHOOD. THIS HOME HAS 3 BEDROOMS, BONUS ROOM, FORMAL DINING ROOM, AND HUGE BACK PATIO/DECK. PERFECT FOR ENTERTAINING! THE SPACIOUS KITCHEN HAS GREAT COUNTER SPACE AND PLENTY OF STORAGE. THE BREAKFAST AREA ALSO INCLUDES A BUILT IN DESK. THE LARGE LIVING ROOM HAS VAULTED CEILINGS AND CENTER BRICK FIREPLACE. UPSTAIRS OFFERS 2 BEDROOMS WITH 2 FULL BATHS. THE BONUS ROOM DOWNSTAIRS HAS BEAUTIFUL BUILT IN SHELVING GREAT FOR GAMES, BOOKS, AND MORE. THIS HOME OFFERS A BEAUTIFUL PRESTINE LANDSCAPED YARD WITH PLENTY OF SPACE AND STORAGE. THE WORKSHOP INCLUDES ELECTRICITY AND IS HEATED AND COOLED. THIS HOME HAS SOMETHING TO OFFER EVERYONE!
- Type:
- Single Family
- Sq.Ft.:
- 1,870
- Status:
- Active
- Beds:
- 3
- Lot size:
- 0.11 Acres
- Year built:
- 1994
- Baths:
- 3.00
- MLS#:
- 4093026
- Subdivision:
- Plantation
ADDITIONAL INFORMATION
Don't miss your chance to own this stunning 3-bedroom, 3-bathroom home nestled between the 16th and 17th holes in a desirable community. Enjoy fantastic amenities, including a tennis court and swimming pool--hard to find at this price point in Mississippi!Start your mornings on the screened-in porch with a cup of coffee, soaking in the serene atmosphere. This home is move-in ready, featuring new windows and top-notch appliances that stay with the property. The kitchen is a chef's dream, perfect for culinary creations!This rare find won't last long. Schedule your viewing today! The HOA does not allow any rentals. This home qualifies for 100% financing with no mortgage insurance and no income limits.
- Type:
- Single Family
- Sq.Ft.:
- 2,683
- Status:
- Active
- Beds:
- 4
- Lot size:
- 0.2 Acres
- Year built:
- 1999
- Baths:
- 3.00
- MLS#:
- 4092978
- Subdivision:
- Windstone
ADDITIONAL INFORMATION
Fantastic opportunity to grab one of the best houses in Windstone on the main lake. This 4 bed with a bonus room house has 3 full bathrooms and is set up for a mother- in- law suite or home office. Roof & carpet will be replaced before closing. This property has been completely redone over the past few years, New HVAC, new tankless water heater, new floors, new lighting. Make your move today!
- Type:
- Single Family
- Sq.Ft.:
- 2,500
- Status:
- Active
- Beds:
- 4
- Lot size:
- 0.23 Acres
- Year built:
- 1997
- Baths:
- 3.00
- MLS#:
- 4092893
- Subdivision:
- Crumpler Place
ADDITIONAL INFORMATION
**Stunning 4-Bedroom Golf Course Retreat in Crumpler Place** Welcome to your dream home! This exquisite 4-bedroom, 3-bath residence is a golfer's paradise, nestled right on the beautiful fairways and offering breathtaking water views. Enjoy outdoor living at its finest with a huge covered patio--perfect for entertaining or relaxing while soaking in the serene surroundings. Step inside to discover a spacious and inviting layout featuring a modern kitchen with luxurious granite countertops, ideal for culinary enthusiasts. The primary suite is a true sanctuary, complete with a jetted tub in the bathroom for ultimate relaxation. With a massive walk-in attic, you'll have plenty of storage space to keep your home organized and clutter-free. This property also features plantation shudders throughout. Recent upgrades, including a new roof and AC unit, ensure peace of mind for years to come. Located in the highly sought-after subdivision of Crumpler Place, this home combines comfort, style, and convenience, making it an exceptional find. Don't miss your chance to own a slice of paradise--schedule a showing today!
- Type:
- Single Family
- Sq.Ft.:
- 1,154
- Status:
- Active
- Beds:
- 2
- Lot size:
- 0.12 Acres
- Year built:
- 1993
- Baths:
- 3.00
- MLS#:
- 4092835
- Subdivision:
- Haraway Gardens
ADDITIONAL INFORMATION
THIS ADORABLE HOME IS LOCATED IN ESTABLISHED NEIGHBORHOOD IN OLIVE BRANCH. IT HAS A FENCED BACKYARD, A STORAGE BUILDING, AND IS LOCATED IN A CUL DE SAC.THE KITCHEN RANGE IS NEARLY NEW, AND THIS HOME HAS BEEN WELL LOVED AND MAINTAINED. IT WILL ONLY NEED YOUR PERSONAL TOUCH TO MAKE IT YOUR HOME!
- Type:
- Single Family
- Sq.Ft.:
- 2,700
- Status:
- Active
- Beds:
- 4
- Lot size:
- 0.34 Acres
- Year built:
- 1998
- Baths:
- 3.00
- MLS#:
- 4092592
- Subdivision:
- Plantation
ADDITIONAL INFORMATION
Seller's offering $7,000 allowance to assists buyer with their closing expenses or to purchase a lower rate and a 2-year Home Warranty.Spacious and inviting 4 or 5-bedroom, 3-bathroom home with plenty of room! This beautiful property features two cozy fireplaces, a formal dining room, and a charming breakfast room perfect for family gatherings. The large primary bedroom downstairs offers comfort and privacy. There are 2 more beds down with a bath. A bonus from the builder's plan provides a mudroom or flex room, office, craft room, toy room, or 5th bedroom down off the kitchen. Upstairs is the bonus room w/closet, a wet bar, and private bath #3. The fire pit in the backyard creates an ideal space for outdoor entertaining. Enjoy the convenience of a new AC unit upstairs. HOA dues include access to a community clubhouse, pool, and tennis courts. This is a golf community with options to join the golf club. Schools a concern? The schools for this home have high test scores. This home is a must-see for those seeking both comfort and community amenities. See the pictures!
- Type:
- Single Family
- Sq.Ft.:
- 2,312
- Status:
- Active
- Beds:
- 4
- Lot size:
- 2.86 Acres
- Year built:
- 1980
- Baths:
- 2.00
- MLS#:
- 4092532
- Subdivision:
- Cedar View Estates
ADDITIONAL INFORMATION
Remodeled 4 bedroom 2 bath home on 2.86 acres. It has fresh paint inside and out, new laminate flooring throughout, all new lighting and hardware, new stainless appliances, new quartz countertops in kitchens and baths and a large detached garage in the backyard. Home has an in-law suite on the back of the home that has its own kitchen.
- Type:
- Single Family
- Sq.Ft.:
- 2,729
- Status:
- Active
- Beds:
- 4
- Lot size:
- 1.59 Acres
- Year built:
- 2024
- Baths:
- 3.00
- MLS#:
- 4092483
- Subdivision:
- Ross Meadows
ADDITIONAL INFORMATION
Welcome to this new home with a 2 car garage, front covered porch, 4 bedrooms, 3.0 bathrooms situated on 1.59 acres. Entering through the front door into the entry way, you will notice the wood floors and will find a dining room on your right. The large family room is located towards the rear of the dwelling with a ceiling fan, crown molding, shiplap over the fireplace and recessed lights. The family room and kitchen make this an open floor plan concept along with a breakfast area. The kitchen is equipped with pendant lights over the island, granite countertops, stainless range/oven with microwave above, and under cabinet lighting. The rear door of the family room will lead you to the rear yard with a covered patio. The primary bedroom on the opposite side of the family room has raised ceilings, ceiling fan, recessed lights, and the primary bathroom has a large walk-through shower, soaking tub, double vanity, and granite countertops and a large walk-in closet located off the bathroom. Upstairs there are 3 bedrooms and 1 bathroom. One bedroom could also be considered multi-purpose room which could be used as game room, media room, or whatever need you have!
- Type:
- Single Family
- Sq.Ft.:
- 1,551
- Status:
- Active
- Beds:
- 3
- Lot size:
- 0.24 Acres
- Year built:
- 1986
- Baths:
- 2.00
- MLS#:
- 4092530
- Subdivision:
- Eastover
ADDITIONAL INFORMATION
Welcome to your new home in desirable Olive Branch, Mississippi! This beautifully updated 3-bedroom, 2-bathroom house offers the perfect blend of comfort and style. Step inside to find a freshly painted interior and gleaming new floors throughout, creating an inviting atmosphere.The renovated bathrooms feature new bathtubs and shower surrounds. With its attached garage, you'll enjoy convenient parking and extra storage space.Located in the heart of Olive Branch, this home offers easy access to local amenities, schools, and Hwy 78. Don't miss this opportunity to own a move-in ready home in one of Mississippi's best cities.
Andrea D. Conner, License 22561, Xome Inc., License 21183, [email protected], 844-400-XOME (9663), 750 State Highway 121 Bypass, Suite 100, Lewisville, TX 75067

The data relating to real estate for sale on this web site comes in part from the IDX/RETS Program of MLS United, LLC. IDX/RETS real estate listings displayed which are held by other brokerage firms contain the name of the listing firm. The information being provided is for consumer's personal, non-commercial use and will not be used for any purpose other than to identify prospective properties consumers may be interested in purchasing. Information is deemed to be reliable but not guaranteed. Copyright 2021 MLS United, LLC. All rights reserved.

All information provided is deemed reliable but is not guaranteed and should be independently verified. Such information being provided is for consumers' personal, non-commercial use and may not be used for any purpose other than to identify prospective properties consumers may be interested in purchasing. The data relating to real estate for sale on this web site is courtesy of the Memphis Area Association of Realtors Internet Data Exchange Program. Copyright 2024 Memphis Area Association of REALTORS. All rights reserved.
Olive Branch Real Estate
The median home value in Olive Branch, MS is $321,800. This is higher than the county median home value of $278,700. The national median home value is $338,100. The average price of homes sold in Olive Branch, MS is $321,800. Approximately 76.65% of Olive Branch homes are owned, compared to 19.63% rented, while 3.71% are vacant. Olive Branch real estate listings include condos, townhomes, and single family homes for sale. Commercial properties are also available. If you see a property you’re interested in, contact a Olive Branch real estate agent to arrange a tour today!
Olive Branch, Mississippi 38654 has a population of 39,136. Olive Branch 38654 is more family-centric than the surrounding county with 34.52% of the households containing married families with children. The county average for households married with children is 33.92%.
The median household income in Olive Branch, Mississippi 38654 is $81,860. The median household income for the surrounding county is $73,460 compared to the national median of $69,021. The median age of people living in Olive Branch 38654 is 38.4 years.
Olive Branch Weather
The average high temperature in July is 92.2 degrees, with an average low temperature in January of 29 degrees. The average rainfall is approximately 55.7 inches per year, with 2.5 inches of snow per year.
