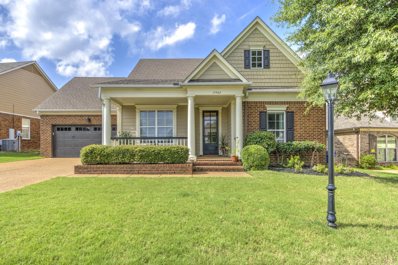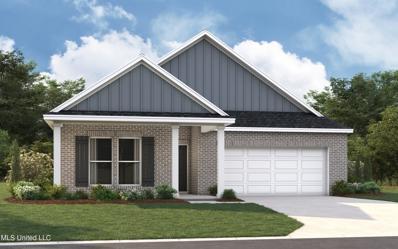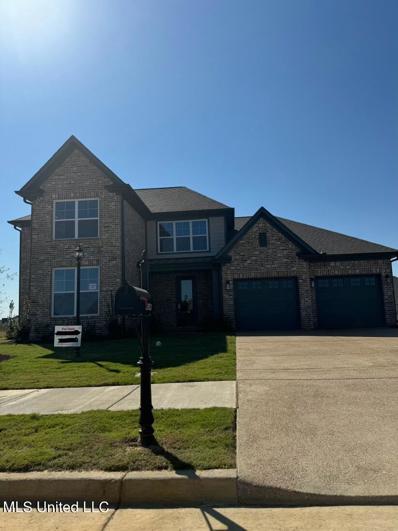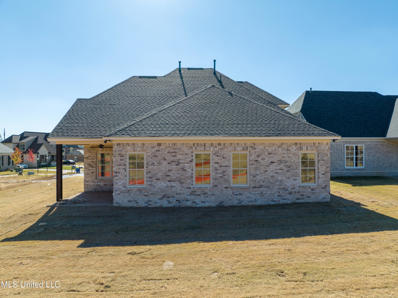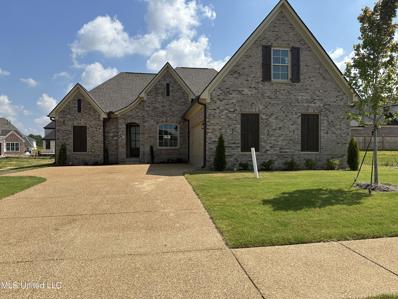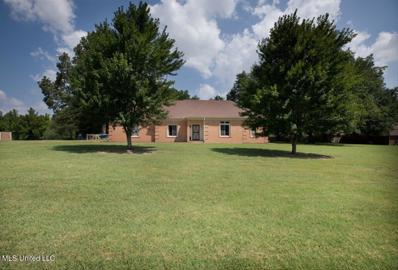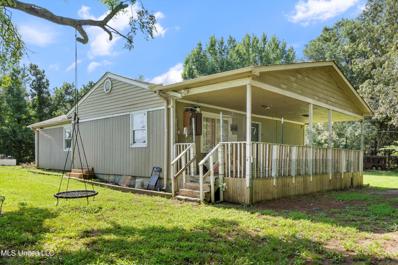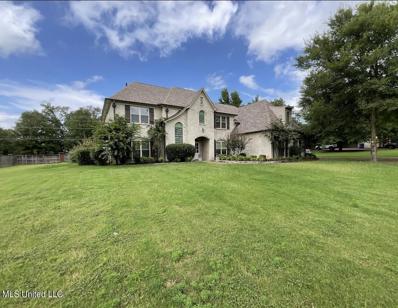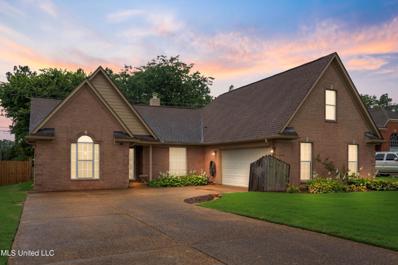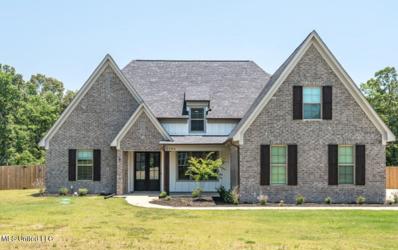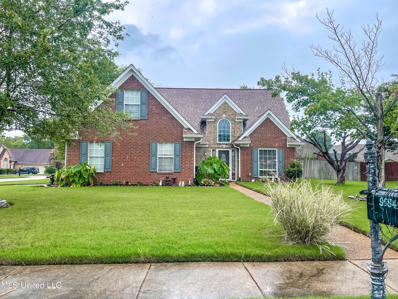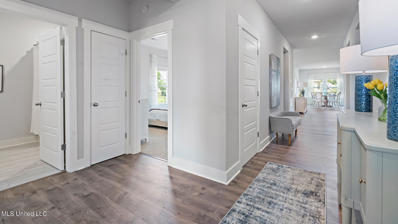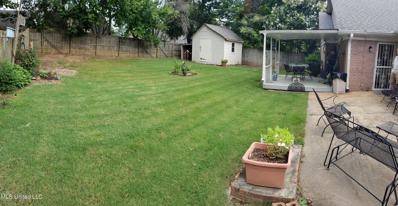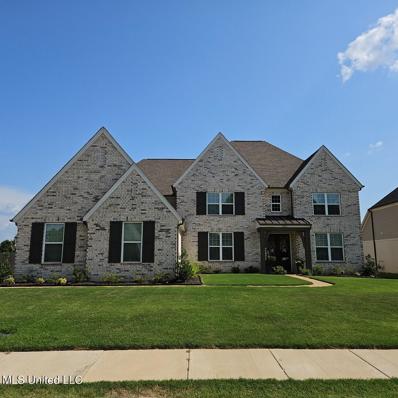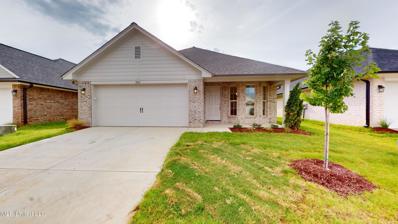Olive Branch MS Homes for Rent
- Type:
- Single Family-Detached
- Sq.Ft.:
- 2,599
- Status:
- Active
- Beds:
- 4
- Lot size:
- 0.19 Acres
- Year built:
- 2012
- Baths:
- 3.00
- MLS#:
- 10178951
- Subdivision:
- Forest Hill Community
ADDITIONAL INFORMATION
WOW! OPEN Fab Custom-Built Kostka Home in ''sought after'' Forest Hill Community! 2 PRIMARY SUITES & Gas Gourmet Granite Island Kitchen:SS Appls, Lrg Eat-in Area,Lots of Natural Light!Travetine Tiled Baths/Showers, Enjoy ''Smilin'' Covered Front&Back Porches,4BR(2dwn)/3BA.Split-FlrPlan, REAL Hdwd Flrs:Great Rm&Formal Din(Xtra Deep Closet for Storage/Future Extra Bedrm Dwn).Grand Foyer w/Travetine,Smooth Soaring Ceilings thru-out,Cust.Bkcases,Crown Moldings,Raised Landsc.Beds,Privacy Fenced Yd!
- Type:
- Single Family
- Sq.Ft.:
- 2,016
- Status:
- Active
- Beds:
- 5
- Lot size:
- 0.2 Acres
- Year built:
- 2024
- Baths:
- 3.00
- MLS#:
- 4088062
- Subdivision:
- Southbranch
ADDITIONAL INFORMATION
Experience the Lacombe This sprawling one-story home includes many contemporary features, and an open-concept design and 9' ceilings enhance the wonderful feel of this home. The kitchen includes a large island perfect for bar-style eating or entertaining, a walk-in pantry, and plenty of cabinets and counter space. The spacious living room overlooks the covered porch, which is a great area for relaxing and dining al fresco. The large Bedroom One, located at the back of the home for privacy, can comfortably fit a king-size bed, and includes an en suite bathroom with double vanity, huge walk-in closet, and separate water closet. Two secondary bedrooms, located at the front of the house, share a bathroom. The other two secondary bedrooms, located near the center of the home, share an additional bathroom with a linen closet inside, and have convenient access to the laundry room. Pictures, photographs, colors, features, and sizes are for illustration purposes only and will vary from the homes as built.This home features 5 Bedrooms, 3 baths, a walk-in closet in the primary, an open floor plan, and a covered back porch. Beautiful, all-new community. Up to $10,000 closing costs paid with Special Below Market rate through our preferred lender. Photos are of decorated models of the same floor plan. Photos will be updated through construction. Includes blinds, Smart Home package, gas range, microwave, dishwasher, and refrigerator! Community pool and more!
- Type:
- Single Family
- Sq.Ft.:
- 2,774
- Status:
- Active
- Beds:
- 5
- Lot size:
- 0.68 Acres
- Year built:
- 2024
- Baths:
- 3.00
- MLS#:
- 4088003
- Subdivision:
- The Highlands At Forest Hill
ADDITIONAL INFORMATION
Offering $15,000.00 for buyers closing cost. The Ashmont, Elevation A is under construction in The Highlands Of Forest Hill. This is a Brand-New Floorplan designed for Grant & Company. 5 Bedrooms total & 3 bedrooms down and 2 up stairs. Built on a flat lot with impressive yard with covered back patio. Pictures will be uploaded as the home progresses. Breakfast room with a 2 Car Garage on Broadmore Lane, located in the County of Olive Branch MS. COUNTY TAXES!
- Type:
- Single Family
- Sq.Ft.:
- 2,850
- Status:
- Active
- Beds:
- 5
- Lot size:
- 0.2 Acres
- Year built:
- 2023
- Baths:
- 3.00
- MLS#:
- 4087954
- Subdivision:
- Robinson Crossing
ADDITIONAL INFORMATION
Great property!Beautiful custom built open floor plan with 4 bedrooms, 3 full baths, and a bonus room that could be a 5th bedroom. Hardwood floors throughout, wood staircase, premium grade quartz and marble bath countertops. Premium grade kitchen countertops and many more upgrades. Don't miss your chance for this great deal.
Open House:
Saturday, 11/16 2:00-4:00PM
- Type:
- Single Family-Detached
- Sq.Ft.:
- 3,199
- Status:
- Active
- Beds:
- 4
- Year built:
- 2007
- Baths:
- 3.10
- MLS#:
- 10179390
- Subdivision:
- Chapel Ridge
ADDITIONAL INFORMATION
Attractive price adjustment! Beat the Spring time rush to find a home with a pool so Come check out 14436 Red Chip Trail in Olive Branch. Featuring 4 bedrooms, 3.5 baths, open plan with great room, dining room, kitchen with SS appliances, breakfast bar, hearth room w/fireplace, spacious pantry, laundry room. Primary with en-suite is downstairs and has walk in closet, double sinks, walk in shower and separate tub. 2 other bedrooms downstairs and a full bath. All bedrooms have new carpeting too. Upstairs bed/bath & bonus. Come live, play & eat in Olive Branch.
- Type:
- Single Family
- Sq.Ft.:
- 3,813
- Status:
- Active
- Beds:
- 6
- Lot size:
- 1.5 Acres
- Year built:
- 2024
- Baths:
- 5.00
- MLS#:
- 4087925
- Subdivision:
- Woodland Heights
ADDITIONAL INFORMATION
Construction underway on this IMPRESSIVE French Country home in Center Hills School district. Home is tucked away on a 1.5 lot in the small subdivision of Woodland Heights. GREAT location! Subdivision is just off of Miller and Bethel Road. This means you get a country feel but are close to shopping, dining and no city taxes! This plan offers 3,800 s.f. with (5) Bedrooms, (4.5) Baths and is a split/open floor plan. Downstairs, you have the primary bdrm. with large primary bath, an additional ''en suite'' bdrm, large family room, formal dining room, laundry room and (1) half bath for guests. Upstairs, you will find an additional (3) bedrooms PLUS a media room AND (2) more full bathrooms (1 is a Jack & Jill). The media room will have a closet and could be used as a (6th) bedroom. This home BOASTS of sophistication with its beautiful rounded turrets, brick and stone accents, elegant interior and exterior finishing, walk thru shower, three sided catwalk, rich granites, luxury vinyl floorings, bull nose edging, ornate custom ceilings, custom decorated fireplace and wood built-ins in the great room. So many unique and beautiful features to this home...it is a must see! The kitchen offers custom cabinets, granite, pot filler, beverage center, SS appliances, gas range, double ovens, breakfast bar & room, SS appliances. The Primary Bedroom offers tray ceiling, luxury vinyl flooring, salon bathroom with ceramic tile, center soaker tub with walk through shower, granite/double vanity and large walk in closet. Other home features include (3) car garage, crown molding, covered patio & front porch, tankless water heaters, wood treads, wrought iron railing, gutters, security alarm, security lights, and SO MUCH MORE!!! Come customize your home today!! Est. completion Dec. 30, 2024. Builder reserves the right to tweak all plans/colors/elevation as builder tries to make all homes unique. Pictures are from previously built home.
- Type:
- Single Family
- Sq.Ft.:
- 1,434
- Status:
- Active
- Beds:
- 3
- Lot size:
- 0.13 Acres
- Year built:
- 2024
- Baths:
- 2.00
- MLS#:
- 4087839
- Subdivision:
- Allendale
ADDITIONAL INFORMATION
Experience the ultimate in modern living woth this incredible floor plan, boasting- A spacious 3 Bedroom, 2 Bath design with an open living area perfect for effortless entertainingThis fantasic floor plan has it all! Imagine yourself living in this beautiful space, where functionality meets comfort and style. *Picture on this listing are of anyother home same floor plan*
- Type:
- Single Family
- Sq.Ft.:
- 2,832
- Status:
- Active
- Beds:
- 5
- Lot size:
- 0.02 Acres
- Year built:
- 2024
- Baths:
- 3.00
- MLS#:
- 4087655
- Subdivision:
- Robinson Crossing
ADDITIONAL INFORMATION
BEAUTIFUL NEW CONSTRUCTION IN SOUGHT AFTER ROBINSON CROSSING. HOME FEATURES OPEN FLOOR PLAN, 3 BEDROOMS DOWN, 2 BATHS DOWN, 2 BEDROOMS (ONE COULD BE USED AS A GAME ROOM) AND BATH UP.
- Type:
- Single Family
- Sq.Ft.:
- 3,567
- Status:
- Active
- Beds:
- 6
- Lot size:
- 1 Acres
- Year built:
- 2003
- Baths:
- 3.00
- MLS#:
- 4087593
- Subdivision:
- Center Hill Downs
ADDITIONAL INFORMATION
Great location in the sought-after Center Hill School District. This home offers 5 bedrooms, 3 bathrooms with new laminate flooring, carpet, and paint throughout the home. The kitchen comes with custom cabinets, granite countertops, and stainless-steel appliances. The formal dining room has been converted to a library but can easily be changed back. The breakfast area is large enough to hold a formal dining table. This split plan has 4 bedrooms downstairs with an additional bedroom and bonus area (could be used as a 6th bedroom) upstairs. Each of these bedrooms are larger than what you might see on other house plans. The back yard is completely fenced. This home has a 3 car garage that will hold most larger vehicles with room to spare. There is also a New HVAC system. Come enjoy afternoons on the deck in this great community of Desoto County.
- Type:
- Single Family
- Sq.Ft.:
- 1,870
- Status:
- Active
- Beds:
- 3
- Lot size:
- 1.5 Acres
- Year built:
- 1987
- Baths:
- 3.00
- MLS#:
- 4087782
- Subdivision:
- Quail Hollow
ADDITIONAL INFORMATION
Are you looking for quiet, peaceful living and still convenient to all the good stuff- food, shopping, and schools? If you answered yes, you will want to see this one!! 3 bedrooms, 2.5 baths all on one level and on a 1.5 acre lot right in Olive Branch!! And it's DeSoto Central Schools!! This home offers tons of space....on the inside and outside. You will enter into the foyer opening up to the large great room with built in bookcases and a wood burning stove insert fireplace. The kitchen offers double ovens, an electric cooktop and granite countertops. All 3 bedrooms are very spacious and located on one side of the house. The primary bathroom offers 2 walk in closets, a double vanity, a soaking tub, and a walk-in shower. You'll love the extra large laundry room coming in from the garage and exiting out the back door to the back patio. The half bath is also right here inside the back door! There is also a separate dining room. The backyard is fenced with plenty of space for your little ones and/or your furry friends! You'll love the trees and the peaceful setting out here. Y'all schedule your showing today on this one! I can't wait for you to see it!
$125,000
Hayes Cove Olive Branch, MS 38654
- Type:
- Land
- Sq.Ft.:
- n/a
- Status:
- Active
- Beds:
- n/a
- Lot size:
- 0.64 Acres
- Baths:
- MLS#:
- 4087536
- Subdivision:
- Robinson Crossing
ADDITIONAL INFORMATION
Welcome to Robinson Crossing! A luxury estate to build your dream home! This lot is located inside a cul-de-sec and is almost 1 FULL acre! Bring your builder!
- Type:
- Single Family
- Sq.Ft.:
- 1,375
- Status:
- Active
- Beds:
- 4
- Lot size:
- 1 Acres
- Year built:
- 1964
- Baths:
- 2.00
- MLS#:
- 4087315
- Subdivision:
- Metes And Bounds
ADDITIONAL INFORMATION
Versatile 4-Bedroom, 2-Bathroom Home with Commercial Potential! This spacious property offers endless possibilities for investors or owner-occupants alike. Featuring a large 1 acre lot, 4 bedrooms and 2 bathrooms, this home can easily be adapted to suit your needs. Whether you're looking to create a comfortable family residence or explore its commercial potential, this property is a fantastic opportunity. Situated in a convenient location with high visibility, this property could be ideal for a variety of business ventures or simply as a comfortable home. Don't miss out on this unique investment opportunity!
- Type:
- Single Family
- Sq.Ft.:
- 1,755
- Status:
- Active
- Beds:
- 3
- Lot size:
- 0.14 Acres
- Year built:
- 2003
- Baths:
- 2.00
- MLS#:
- 4087196
- Subdivision:
- Wedgewood Farms
ADDITIONAL INFORMATION
** Back on the market after a young couple got cold feet. The home has been appraised and the small list of negotiated repairs have been completed! **Welcome to 4519 Graham Lake Dr., a meticulously maintained gem in a sought-after neighborhood.Step inside to discover a stunning open floor plan that effortlessly blends comfort and style. The spacious great room is highlighted by a charming corner fireplace, perfect for cozy gatherings. The beautiful Luxury Vinyl Plank flooring throughout the downstairs rooms adds a touch of modern elegance and durability.The heart of this home is the expansive eat-in kitchen, ideal for both casual meals and entertaining. The thoughtfully designed split bedroom layout ensures privacy, with the generous master suite serving as a serene retreat. The master bath is a true sanctuary, featuring a separate tub and shower, along with a walk-in closet for ample storage.Upstairs, a versatile game room or fourth bedroom provides additional space for relaxation or play. This home not only offers stylish living areas but also boasts excellent maintenance, making it a move-in ready choice for discerning buyers. Don't miss your chance to call 4519 Graham Lake Dr. your new home!
- Type:
- Single Family
- Sq.Ft.:
- 1,502
- Status:
- Active
- Beds:
- 3
- Lot size:
- 0.11 Acres
- Year built:
- 2005
- Baths:
- 2.00
- MLS#:
- 4087265
- Subdivision:
- Alexander's Crossing
ADDITIONAL INFORMATION
Come see this adorable home with open floorplan! Upon entering you will love the spacious feel with den opening all the way to back door! The den has corner fireplace and laminate flooring. The dining area separates the kitchen with a snack bar, which is perfect for entertaining! There is additionally a breakfast area, an abundance of counters and cabinets, and stainless appliances. The primary bedroom is spacious and is tucked away to the back of the house. The luxury bath is attached, containing separate tub, shower and double sinks. The other 2 bedrooms and bath are separated toward the front of the house. Come on and relax on the back patio, and enjoy the fenced back yard.
- Type:
- Single Family
- Sq.Ft.:
- 4,007
- Status:
- Active
- Beds:
- 6
- Lot size:
- 0.5 Acres
- Year built:
- 2004
- Baths:
- 5.00
- MLS#:
- 4086899
- Subdivision:
- Belmor Lakes
ADDITIONAL INFORMATION
Wow! So much space for the price!Stunning 6-bedroom, 4.5-bathroom energy efficient home, featuring an impressive grand entrance with detailed craftsmanship. Two bedrooms conveniently located downstairs and four additional large bedrooms upstairs, this home offers ample space for family and guests. **Interior Features:** **Entrance:** Grand entrance with double door and soaring ceiling.**Flooring:** Elegant hardwood floors throughout downstairs.**Living Spaces:** Spacious hearth room and den with built-in bookcase. Formal dinning room with detailed trim and library paneling.**Kitchen:** Open concept kitchen with eat-in breakfast area, kitchen island, double ovens, and plenty of counter space, granite counter tops.**Primary Suite:** Large primary bedroom with double vanity, two closets, walk-through shower, and soaking tub.**Upstairs:** Four spacious bedrooms with three additional baths. Jack and Jill bathroom.**Exterior Features:** **Garage:** 3-car garage with plenty of additional parking. Energy efficient Pella windows.**Yard:** Fenced-in backyard with potential for expansion. **Additional Features:** **Energy Efficiency:** Traneenergy-efficient A/C units and tankless hot water heater. This home is perfect for those who appreciate fine living and quality craftsmanship. Schedule a showing today to experience all that this beautiful property has to offer!
- Type:
- Single Family
- Sq.Ft.:
- 1,425
- Status:
- Active
- Beds:
- 3
- Lot size:
- 0.11 Acres
- Year built:
- 2024
- Baths:
- 2.00
- MLS#:
- 4086805
- Subdivision:
- Allendale
ADDITIONAL INFORMATION
This charming 3 bedroom, 2 bathroom oasis, nestled in a highly sought-after neighborhood known for its convenience and top-rated schools. This one-level gem boasts a spacious layout, offering comfort and ease of living. As you step inside, you're greeted by a warm and inviting atmosphere, with a cozy living area perfect for relaxing or entertaining guests. The kitchen is a chef's delight, featuring modern appliances and ample counter space for meal preparation. The bedrooms are well-appointed, providing ample space and natural light, while the bathrooms offer both style and functionality.*** The pictures are of the model which is the same size floor plan***
- Type:
- Single Family
- Sq.Ft.:
- 2,240
- Status:
- Active
- Beds:
- 3
- Lot size:
- 0.2 Acres
- Year built:
- 1997
- Baths:
- 2.00
- MLS#:
- 4086664
- Subdivision:
- Plantation Lakes
ADDITIONAL INFORMATION
Welcome to your dream home! As you step into this beautiful home, you are greeted by a warm and inviting atmosphere. This 3 bedroom, 2 bathroom home with a finished bonus room and relaxing sunroom is ready for new homeowners! The living room offers vaulted ceilings, coupled with a fireplace. The kitchen has plenty of cabinet space, an eat-in kitchen, and a breakfast bar, making meal time a breeze. Enjoy hosting dinners in the formal dining room, where your guests can relax in comfort and style. The large primary bedroom features an ensuite bathroom with a walk-in shower, double vanity, and jetted tub. Downstairs, you will find two additional bedrooms and full bathroom. Upstairs, enjoy the bonus room, large enough to function as a play room, office, media room or additional bedroom if desired. The enclosed sunroom offers a relaxing space to enjoy time with the family or friends! This home is move-in ready! Schedule you private tour today. Motivated seller. Seller offering $5000 towards Buyer's closing costs, prepaids or rate buydown! Schedule your private tour today!
- Type:
- Single Family
- Sq.Ft.:
- 3,237
- Status:
- Active
- Beds:
- 5
- Lot size:
- 0.73 Acres
- Year built:
- 2022
- Baths:
- 3.00
- MLS#:
- 4086539
- Subdivision:
- Cypress Trails
ADDITIONAL INFORMATION
$5000 SELLER CONTRIBUTION TOWARDS BUYERS CLOSING COST, BUILTIN 2022, COUNTY TAXES ONLY LEWISBURG SUBD CORNER LOT, 4 BDS, 3 FULL BA, BONUS ROOM, AND THEATER ROOM, BONUS ROOM CAN BE USED AS BEDROOM, HAS 2ND LAUNDRY (UP) CLOSET THAT CAN BE USED AS CLOSET, LARGE LAUNDRY ROOM DOWNSTARIS WITH FOLDING COUNTER, SHELVES AND CABINETS, HOMEIS EQUIPPED WITH ALL OF THE BELLS AND WHISTLES AND SOME EXTRA UNIQUE FEATURES. AS YOU ENTER THE FRONT FOYER THOUGH DOUBLE DOORS, YOU WILL FIND HIGH 12FT CEILINGS THAT OPEN UP TO GREATROOM AND FORMAL DINING ROOM, ALL FLOORING DOWNSTARIS IS STAINED CONCRETE LARGE BREAKFAST BAR , KTICHEN FARM SINK, CUSTOM PAINTED CABINETS WITH 5 BURNER GAS COOKTOP, VENTED EXHAUST FAN, BUILT IN OVEN WITH ABOVE BUILT IN MICROWAVE, A BUILT IN DISHWASHER, CUSTOM BACKSPASH, DESIGNATGED TRASH PULLOUT CABINET, UNDERCABINET LIGHTING, THIS HOME ALSO HAS A CUSTOM CABINET BUILT FOR ALL OF YOUR SMALL APPLIANCES AKA BUTLERS PANTRY. SO THEIR ALWAYS HIDDEN. 2 KTICHEN PANTRYS, WALK IN SHOWER WITH SEAMLESS GLASS IN DOWNSTAIRS GUEST BATHROOM, PRIMARY ROOM IS HUGE WITH WALK THRU SHOWER, LARGE SOAKER TUB THAT SITS IN FRONT, THE SHOWER HAS CUSTOM PEBBLED FLOOR, SEPARAGE VANITY SINKS A BUDIA IN PRIMARY AND LARGE WALK IN CLOSET. THE UPSTAIRS HAS LOTS TO OFFER 2 BEDROOMS, PLUS BONUS PLUS THEATRE ROOM, WITH AN UPSTAIRS LAUNDRY CLOSET THAT CAN BE EASILY CONVERTED TO A CLOSET TO MAKE IT AN EXTRA BEDROOM. UPSTAIRS BATROOM ALSO HAS SEAMLESS GLASS SURROUNDING TUB AND SHOWER COMBO. A TANKLESS WATER HEATER, ZONED UNITS ALL BEDROOMS HAVE WALK IN CLOSETS, LARGE COVERED PATIO AND FENCED IN YARD, TENANT REMOVED AN ABOVE GROUND POOL. CARPET UPSTAITS TO BE CLEANED BEOFRE CLOSE OF ESCROW 1% EARNEST MONEY REQUIRED , MUST CLOSE WITH SELLERS CLOSING ATTORNEY
- Type:
- Other
- Sq.Ft.:
- 1,750
- Status:
- Active
- Beds:
- 3
- Lot size:
- 0.3 Acres
- Year built:
- 2000
- Baths:
- 3.00
- MLS#:
- 4086525
- Subdivision:
- Plantation Lakes
ADDITIONAL INFORMATION
CENTER HILL SCHOOLS! BIG CORNER LOT! Fantastic Property in Plantation Lakes. Beautiful home with lots of natural light featuring an open floor plan. New paint in main living area, new LVP flooring through main living area and half bath. New carpet on stairs and upstairs hallway, and 1 upstairs bedroom. 1 bedroom with walk through closet to play room that is closed in attic space. Jetted tub with separate stand up shower in master bath. Large primary suite with tray ceilings and salon bath. Large upstairs bedrooms, bonus room, and much more! Fenced in back yard. Shed, French drains, new exterior paint. Motivated Seller.
- Type:
- Single Family
- Sq.Ft.:
- 2,992
- Status:
- Active
- Beds:
- 3
- Lot size:
- 0.34 Acres
- Year built:
- 1992
- Baths:
- 3.00
- MLS#:
- 4086224
- Subdivision:
- Plantation Lakes
ADDITIONAL INFORMATION
**SELLER OFFERING CLOSING COST ASSISTANCE WITH AN ACCEPTABLE OFFER!**If easy, golf course living is what you've been searching for... THIS IS THE ONE! This immaculate 3 bedroom, 2.5 bath ''Southern Living'' home is updated and completely move in ready. You'll love the hardwood floors throughout the home (no carpet!), the gorgeous sunroom that leads to the privacy fenced in backyard, the chef's kitchen with large cooking island and double ovens, the large primary bedroom with plantation blinds and luxury en-suite bathroom with jetted tub and separate walk in shower, and the upstairs attic space and/or expandable areas! There is also a large 3 car garage with two storage areas in between, plenty of space for all your toys! The neighborhood offers golf, walking trails, and a community clubhouse with pool access. This beautiful home is also located in the award winning Center Hill school district, so it checks ALL the boxes. Make your appointment NOW to see 8173 Longwood Drive in Olive Branch, you won't be disappointed!
- Type:
- Single Family
- Sq.Ft.:
- 2,671
- Status:
- Active
- Beds:
- 5
- Lot size:
- 0.55 Acres
- Year built:
- 2024
- Baths:
- 3.00
- MLS#:
- 4086218
- Subdivision:
- Southbranch
ADDITIONAL INFORMATION
Step into this stunning Covington home, offering a modern take on the craftsman-style interior and spacious living environment spanning over 2443 square feet. Ideal for families or avid entertainers,this open floor concept seamlessly connects the living, dining, and kitchen areas, creating a welcoming ambiance as soon as you enter.Enjoy the convenience and privacy of the split ranch-style floor plan including the master suite, along with a secondary room having its private bathroom.With beautiful granite countertops, stainless steel appliances, and ample cabinet space, making meals, or hosting gatherings will be a delight.Retreat to the luxurious master suite with a spacious bedroom, soaking tub, and separate shower. Additional bedrooms offer versatility for a home office or guest room. Mohawk RevWood flooring in main areas adds elegance and durability, while carpeted bedrooms offer warmth. Stylish tile adorns the bathrooms, enhancing the home's overall aesthetic.Conveniently situated off Pleasant Hill Road in a sought-after neighborhood, this home is a must-see.All homes include blinds, a Smart Home package, a gas range, a microwave, a dishwasher, and a refrigerator! Community pool and more! We offer up to $10,000 in closing costs with a Special Below Market Rate through our preferred lender.
- Type:
- Single Family
- Sq.Ft.:
- 1,509
- Status:
- Active
- Beds:
- 3
- Lot size:
- 0.19 Acres
- Year built:
- 1994
- Baths:
- 2.00
- MLS#:
- 4086195
- Subdivision:
- Olive Ridge
ADDITIONAL INFORMATION
Nice 3 bedroom, 2 bath brick home. The large primary bedroom has a private bath with 2 vanities, knee space, whirlpool tub, shower with 2 heads & a walk-in closet. Solid surface floors except in 2 bedrooms. A breakfast bar separates the kitchen and dining area. The great room has a gas fireplace & ample room for large furniture. Windows are new. Ceiling fans in most rooms. Double garage has doored storage closet and pull-down stairs. Patio and a covered deck overlook a manicured backyard. A storage shed remains. Privacy fenced backyard.
- Type:
- Single Family
- Sq.Ft.:
- 4,521
- Status:
- Active
- Beds:
- 5
- Lot size:
- 0.47 Acres
- Year built:
- 2022
- Baths:
- 5.00
- MLS#:
- 4085987
- Subdivision:
- River Grove Estates
ADDITIONAL INFORMATION
Back on the Market! Price Reduced! This executive-style home is a stunning blend of luxury and functionality. Featuring 5 spacious bedrooms, including an expansive 21x17 primary suite with a spa-like bathroom--complete with a walk-through shower, soaking tub, custom wood-shelved closet, and quartz countertops. The oversized kitchen island anchors the great room, kitchen, and breakfast area, all with views of the large covered patio. Additional highlights include a butler's pantry, formal dining room, second main-floor bedroom with en-suite, and an upper level with a playroom, three bedrooms, and a Jack-and-Jill bath. Don't miss this incredible opportunity!
- Type:
- Single Family
- Sq.Ft.:
- 1,717
- Status:
- Active
- Beds:
- 3
- Lot size:
- 0.11 Acres
- Year built:
- 2024
- Baths:
- 2.00
- MLS#:
- 4085853
- Subdivision:
- Allendale
ADDITIONAL INFORMATION
Discover the ultimate loving experience in Allendale. Step into this charming 3 Bedroom, 2 Bath haven and feel the warmth and comfort of a cozy retreat! With an open floor plan and a spacious one-level design, this gem of a home is perfect for relaxed living and effortless entertaining. Make this delightful home yours today. This is a must see community with convenient access to local amenities.Find your perfect home in Allendale!!!
- Type:
- Single Family
- Sq.Ft.:
- 9,854
- Status:
- Active
- Beds:
- 4
- Lot size:
- 0.5 Acres
- Year built:
- 2007
- Baths:
- 5.00
- MLS#:
- 4085535
- Subdivision:
- Belmor Lakes
ADDITIONAL INFORMATION
Truly one of a kind REAL custom home built on 16'' centers with a real 1X roof deck. Upgrades throughout!! See attached for more details!! Only real way to experience this gem though is to see it in person!!Call today for your private tour!You'll enter into the soaring 2 story entry way with Swarovski crystal chandelier hung on electric hoist to lower for cleaning and bulb changing. From there you will find the office, a large coat closet and the dining room with it's Swarovski Crystal chandelier that matches the one in the entry. Through the dining room you traverse to the rear entry hall from garage. In that hall you find the large laundry adorned with cabinets for storage, hanging areas for drying etc and space for deep freezer or extra fridge.Before you exit to garage though be sure to check out the ''niche'' with built ins, cabinets and a lighted desk/work space.Heading back into the home head on it to the kitchen. Custom cabinets throughout with upgraded granite. 6 burner Jenn-Air gas cooktop with griddle and built in double convection Frigidaire oven! All stainless dishwasher and a built in, under counter ice maker. Be sure to check out all the lighted cabinets too! Separate prep area with it's own sink and oversized disposal. Kitchen is one of the hardest parts of leaving this home! Off the kitchen you find the POOL bath featuring frameless glass shower. Let's go ahead and traverse back over to the Primary suite. comprised of primary BR, luxury bath with VitaBath jetted tub, walk through shower with 6 total heads and 6 body jets. This shower is the second hardest part of leaving here!!!off the bath is rhe split his/hers closet with built ins and even a Murphy door to the office. Which could be the 5th br, nursery, sewing room, workout room or whatever. it features the same Brazilian cherry flooring as the family room and stairs. thiis whole endof the first level has it's own separate HVAC system. This home features a total of 12.5 tons of 18/19 SEER Trane and American Standard HVAC equipment. Never had an elec bill over $1000 .Hold on, we ain't done yet! Fully insulated garage with insulated walls, ceiling and doors. upgraded Genie door openers with key fobsNow we're getting to the good stuff! Covered patio off sunroom for grilling and hanging out. Additional uncovered patio on other side by pool. Added concrete all around the 20x30x40 salt water pool with its jetted steps and jetted swim out. as well as 4 deck jets to help keep water temps down while giving the kids and pets a fun water feature to play in and help keep them cool. The three car garage is flanked by added concrete parking areas and a full circle drive.I could literally go on and on but it would really be better to come see it in person so you don't miss any of it!!1Owner/agent.One Year First American Eagle Premiere Warranty provided.

All information provided is deemed reliable but is not guaranteed and should be independently verified. Such information being provided is for consumers' personal, non-commercial use and may not be used for any purpose other than to identify prospective properties consumers may be interested in purchasing. The data relating to real estate for sale on this web site is courtesy of the Memphis Area Association of Realtors Internet Data Exchange Program. Copyright 2024 Memphis Area Association of REALTORS. All rights reserved.
Andrea D. Conner, License 22561, Xome Inc., License 21183, [email protected], 844-400-XOME (9663), 750 State Highway 121 Bypass, Suite 100, Lewisville, TX 75067

The data relating to real estate for sale on this web site comes in part from the IDX/RETS Program of MLS United, LLC. IDX/RETS real estate listings displayed which are held by other brokerage firms contain the name of the listing firm. The information being provided is for consumer's personal, non-commercial use and will not be used for any purpose other than to identify prospective properties consumers may be interested in purchasing. Information is deemed to be reliable but not guaranteed. Copyright 2021 MLS United, LLC. All rights reserved.
Olive Branch Real Estate
The median home value in Olive Branch, MS is $321,800. This is higher than the county median home value of $278,700. The national median home value is $338,100. The average price of homes sold in Olive Branch, MS is $321,800. Approximately 76.65% of Olive Branch homes are owned, compared to 19.63% rented, while 3.71% are vacant. Olive Branch real estate listings include condos, townhomes, and single family homes for sale. Commercial properties are also available. If you see a property you’re interested in, contact a Olive Branch real estate agent to arrange a tour today!
Olive Branch, Mississippi 38654 has a population of 39,136. Olive Branch 38654 is more family-centric than the surrounding county with 34.52% of the households containing married families with children. The county average for households married with children is 33.92%.
The median household income in Olive Branch, Mississippi 38654 is $81,860. The median household income for the surrounding county is $73,460 compared to the national median of $69,021. The median age of people living in Olive Branch 38654 is 38.4 years.
Olive Branch Weather
The average high temperature in July is 92.2 degrees, with an average low temperature in January of 29 degrees. The average rainfall is approximately 55.7 inches per year, with 2.5 inches of snow per year.
