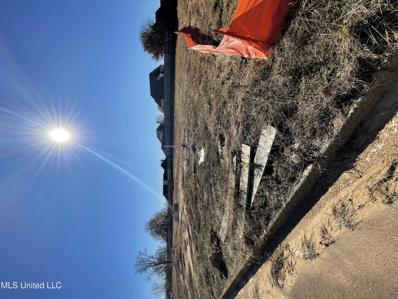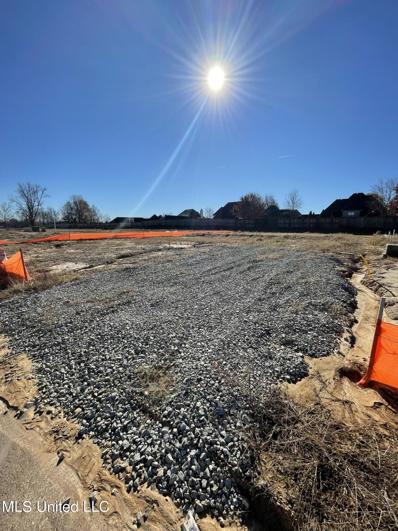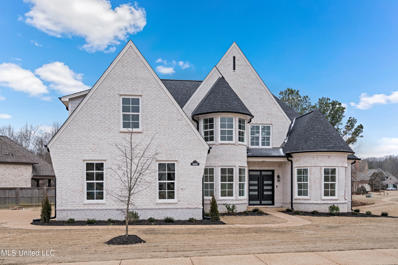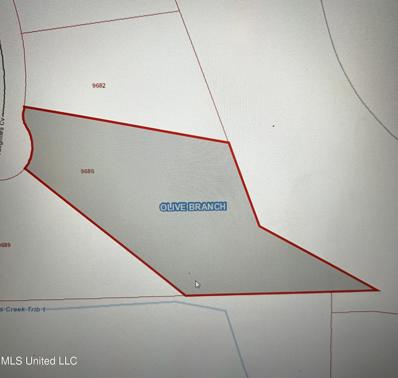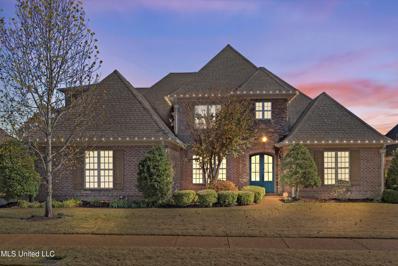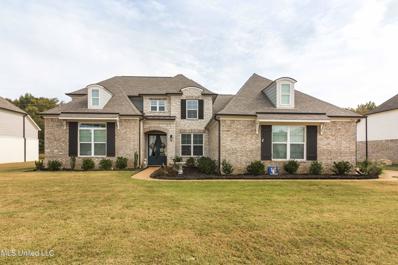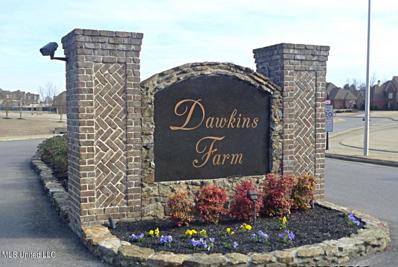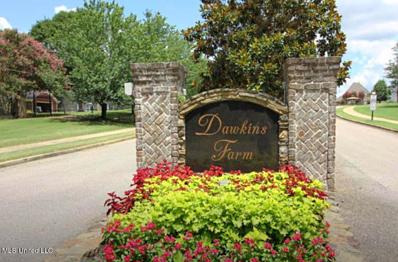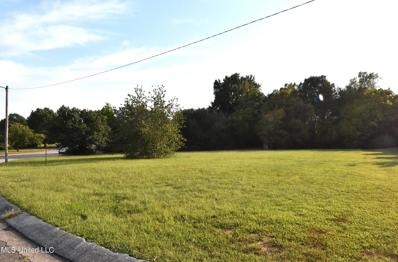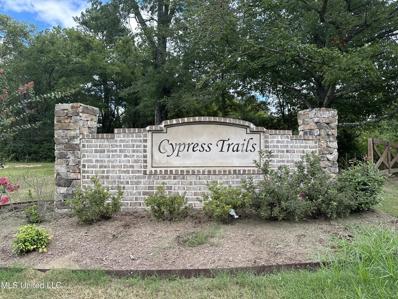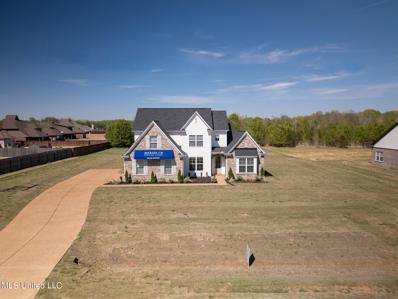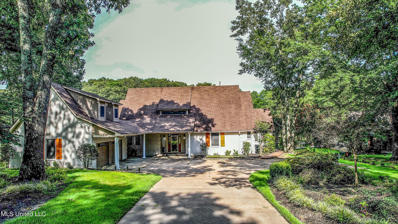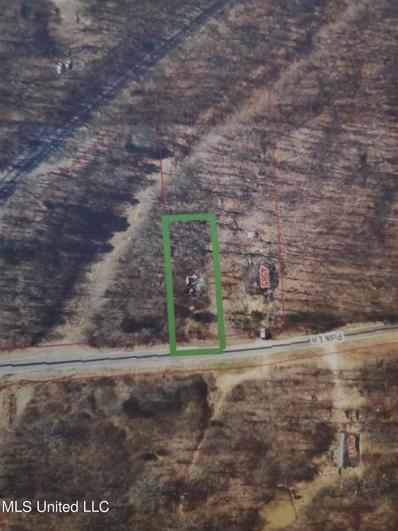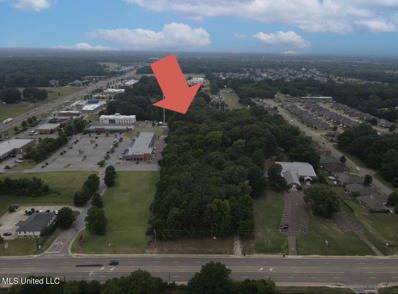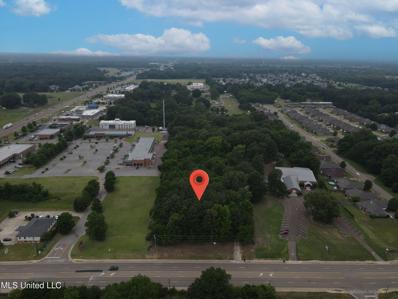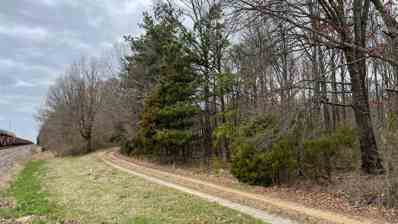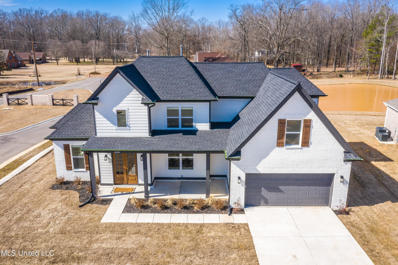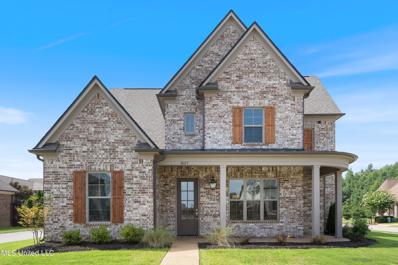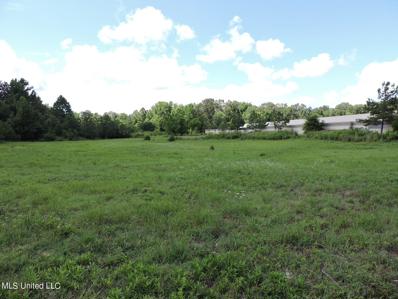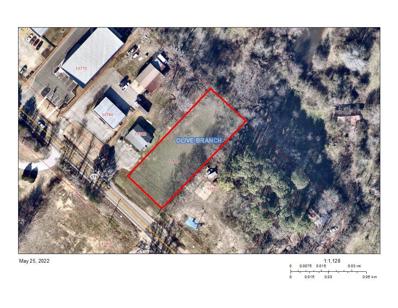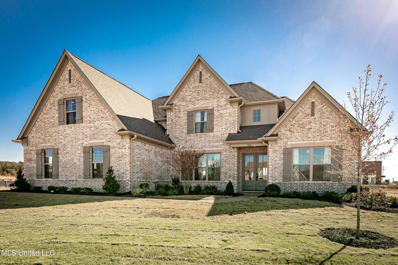Olive Branch MS Homes for Rent
- Type:
- Land
- Sq.Ft.:
- n/a
- Status:
- Active
- Beds:
- n/a
- Lot size:
- 0.19 Acres
- Baths:
- MLS#:
- 4068026
- Subdivision:
- Robinson Crossing
ADDITIONAL INFORMATION
Lot 260 in the prestigious Robinson Crossing neighborhood. Bring your own builder or builder can build a custom home. Minimum square footage to build 2300.
- Type:
- Land
- Sq.Ft.:
- n/a
- Status:
- Active
- Beds:
- n/a
- Lot size:
- 0.19 Acres
- Baths:
- MLS#:
- 4068024
- Subdivision:
- Robinson Crossing
ADDITIONAL INFORMATION
Lot 261 prepped in the prestigious Robinson Crossing neighborhood. Bring your own builder or builder can build a custom home. Minimum square footage to build 2300.
- Type:
- Single Family
- Sq.Ft.:
- 3,541
- Status:
- Active
- Beds:
- 5
- Lot size:
- 0.15 Acres
- Year built:
- 2023
- Baths:
- 4.00
- MLS#:
- 4067077
- Subdivision:
- Robinson Crossing
ADDITIONAL INFORMATION
Come tour this Stunning Custom Built 5bd 3.5bth home. This home offers a modern luxury experience. The grand 8ft iron door entry welcomes you to a spacious 2story living area, open split floorpan with vaulted 9ft ceilings, formal dinning room with bay windows, chief kitchen feat 9ft kitchen island with gold finishes & stainless appliances. Master suite features spacious his & her closets, bay window sitting area, walkthrough shower with dual luxury rain spa showers heads. 2bdrms down and 3 up with luxury spa bth upstairs. The upstairs balcony is a charming space with wrought iron railing, scenic view, wooden decking, & it's an inviting indoor/outdoor space to enjoy & relax. Perfect location in Robinson Crossing Subdivision near Snowden Grove New shops, restaurants, park, & hiking trail. Must see in person! Seller offering 1% towards closing or rate buy down with preferred lender.
- Type:
- Land
- Sq.Ft.:
- n/a
- Status:
- Active
- Beds:
- n/a
- Lot size:
- 5.2 Acres
- Baths:
- MLS#:
- 4066320
ADDITIONAL INFORMATION
Great 5 acre piece of property in Olive Branch, MS that is potential commercial. Approximately 400 ft of frontage on Hwy 305 and only a few hundred feet from Church Rd. New commercial development next door to this property and a new commercial development across the street as well. Great location for anything commercial!
- Type:
- Land
- Sq.Ft.:
- n/a
- Status:
- Active
- Beds:
- n/a
- Lot size:
- 1.59 Acres
- Baths:
- MLS#:
- 4065811
- Subdivision:
- Cedar Crest
ADDITIONAL INFORMATION
Future home site is now available. Here's the opportunity you've been looking for. This 1.5 Acre lot is ready for you to build an amazing home, don't miss this Great location in Olive Branch in an established neighborhood. Great place to build a home. Lot is located in Cedar Crest subdivision.
- Type:
- Single Family
- Sq.Ft.:
- 4,883
- Status:
- Active
- Beds:
- 6
- Lot size:
- 0.6 Acres
- Year built:
- 2007
- Baths:
- 5.00
- MLS#:
- 4064462
- Subdivision:
- Cherokee Ridge
ADDITIONAL INFORMATION
Welcome to this exquisite home in Olive Branch offering the best views in town! This stunning property boasts 4883 square feet of luxurious living space with 6 bedrooms and 5 bathrooms, perfect for large families or those who love to entertain.As you step inside, you'll be greeted by grand 14-foot ceilings downstairs, creating a sense of space and elegance. The home features two spacious living areas, providing ample room for relaxation and gatherings. Enjoy hosting dinners in the formal dining room, ideal for special occasions and dinner parties.The kitchen is a chef's dream with custom cabinetry, offering plenty of storage space for all your culinary needs. Cozy up by one of the two fireplaces, located in the living room and the master bedroom, creating a warm and inviting atmosphere throughout the home.Step outside to the backyard and be captivated by the breathtaking views of the golf course, overlooking the entire hole. Whether you're sipping your morning coffee or hosting a BBQ with friends, this outdoor space is sure to impress.Don't miss the opportunity to make this incredible home yours and enjoy the luxury and beauty it has to offer. Schedule a viewing today and experience the best views in Olive Branch!
- Type:
- Single Family
- Sq.Ft.:
- 3,360
- Status:
- Active
- Beds:
- 4
- Lot size:
- 0.46 Acres
- Year built:
- 2021
- Baths:
- 3.00
- MLS#:
- 4062486
- Subdivision:
- The Retreat At Center Hill
ADDITIONAL INFORMATION
Are you looking for a spacious, like new, move in ready home? Then this is THE home for you! Built in 2021, this home is loaded with upgrades! Open floor plan with gleaming hardwood floors and a stunning chef's kitchen. Kitchen features white cabinets, granite counters, stainless steel appliances-double oven, built in microwave, gas cooktop and walk in pantry. Cute coffee bar or butlers pantry! Large primary suite with a dreamy, spa like bathroom-deep soaking tub, large, tiled shower, double vanity and two walk in closets. The other 3 bedrooms each have large, walk in closets. Plantation shutters downstairs, faux wood blinds and drapes upstairs. The home is situated on a huge lot, towards the back of the neighborhood on a dead end street. And did I mention, there are no neighbors behind you!? Extended driveway with iron gate and massive patio expansion, that would make an amazing basketball court or outdoor kitchen. Plenty of room to add a pool. 3 car garage with epoxy floors offers extra parking spaces or storage. Schedule your private tour of this gorgeous home today!
- Type:
- Land
- Sq.Ft.:
- n/a
- Status:
- Active
- Beds:
- n/a
- Lot size:
- 0.54 Acres
- Baths:
- MLS#:
- 4060870
ADDITIONAL INFORMATION
READY TO BUILD A LUXURY HOME IN OLIVE BRANCH'S PRESTIGIOUS DAWKINS FARM SUBDIVISION? SEARCH NO MORE! 1/2 ACRE LOT CLEARED AND READY TO BUILD. DRIVE OUT ANYTIME!
- Type:
- Land
- Sq.Ft.:
- n/a
- Status:
- Active
- Beds:
- n/a
- Lot size:
- 0.54 Acres
- Baths:
- MLS#:
- 4060848
- Subdivision:
- Dawkins Farm
ADDITIONAL INFORMATION
READY TO BUILD A LUXURY HOME IN OLIVE BRANCH'S UPSCALE PRESTIGIOUS DAWKINS FARM SUBDIVISION? THE SEARCH IS OVER! 1/2 ACRE LOT CLEARED AND READY TO BUILD. DRIVE OUT ANYTIME!
- Type:
- Land
- Sq.Ft.:
- n/a
- Status:
- Active
- Beds:
- n/a
- Lot size:
- 0.22 Acres
- Baths:
- MLS#:
- 4060845
- Subdivision:
- Dawkins Farm
ADDITIONAL INFORMATION
LOOKING TO BUILD A LUXURY DREAM HOME IN OLIVE BRANCH, MISSISSIPPI? SEARCH NO MORE! CLEARED AND READY TO BUILD ON IN THE PRESTIGIOUS DAWKINS FARM SUBDIVISION. DRIVE OUT ANYTIME!!
- Type:
- Land
- Sq.Ft.:
- n/a
- Status:
- Active
- Beds:
- n/a
- Lot size:
- 0.75 Acres
- Baths:
- MLS#:
- 4059642
- Subdivision:
- Professional Village Crumpler Place
ADDITIONAL INFORMATION
Cleared Lot, Great Location right off of Goodman road in Olive branch.
- Type:
- Land
- Sq.Ft.:
- n/a
- Status:
- Active
- Beds:
- n/a
- Lot size:
- 1.01 Acres
- Baths:
- MLS#:
- 4056336
- Subdivision:
- Cypress Trails
ADDITIONAL INFORMATION
Looking for the perfect to build your dream home in Lewisburg? This spacious lot, just over and acre, offers the ideal location only minutes from Interstate 269. You can bring you own builder and create your custom home in the sought-after Cypress Trails community. Multiple lots are available including lots 5,6,15,16,19,22,23, and 47. Come visit and envision you future home today!
- Type:
- Single Family
- Sq.Ft.:
- 2,555
- Status:
- Active
- Beds:
- 5
- Lot size:
- 0.62 Acres
- Year built:
- 2023
- Baths:
- 3.00
- MLS#:
- 4055649
- Subdivision:
- Southbranch
ADDITIONAL INFORMATION
SOUTHBRANCH MODEL HOME IS OPEN! Model is open Sunday 2-5 pm & Tues. Thurs. Fri. Sat. 1pm-6 pm. The Cypress C Plan by Meridian Premier Homes on a Beautiful Lot. This elegant 5 bedroom/ 3 baths is meant for entertaining. Impressive entrance gives way to Formal Dining Room, Great Room which leads to the open Kitchen and breakfast Room. The Primary Bedroom and the 2 nd bedroom are downstairs. Upstirs you will have 3 bedroom or 2 Bedroom w/Bonus and Full Bath. Coved Patio. Two Car Garage.' Lots available to build on as well.
- Type:
- Single Family
- Sq.Ft.:
- 4,042
- Status:
- Active
- Beds:
- 4
- Lot size:
- 1.3 Acres
- Year built:
- 1999
- Baths:
- 5.00
- MLS#:
- 4054987
- Subdivision:
- Delma Estates
ADDITIONAL INFORMATION
This breathtaking 4-bedroom, 4 1/2-bathroom lake home is nestled in the heart of peace and tranquility. It offers captivating views of a private lake stock with fish, a beautiful expansive deck, lush greenery, and a luxury patio gazebo, which makes it an ideal retreat for nature lovers. The 2 car detached garage has a private entrance and separate access from the main residence to a separate apartment makes the property inviting for hosting guests or serving as an additional method to generate income through Airbnb or long term rentals. Meals can be created in the modern gourmet kitchen that is equip with high-end stainless steel appliances, granite countertops, and ample storage. The main residence is very spacious and offers a living area with an open-concept that includes a cozy fireplace for chilly evenings and large windows which provide panoramic views of the lake and surrounding landscape. The future owner of this beautiful home can also enjoy views of the lake from the deck, which can be accessed through the master suite, that includes a fire place, a sitting area, walk-in closet and a luxurious en-suite bathroom. Scenic views can also be enjoyed via the other two bedrooms. Don't miss out on the opportunity to own this beautiful lakefront property! This home has it all!
$30,000
Polk Lane Olive Branch, MS 38654
- Type:
- Land
- Sq.Ft.:
- n/a
- Status:
- Active
- Beds:
- n/a
- Lot size:
- 0.39 Acres
- Baths:
- MLS#:
- 4051592
- Subdivision:
- Metes And Bounds
ADDITIONAL INFORMATION
Wooded single lot to build on
ADDITIONAL INFORMATION
Don't miss out on this incredible opportunity to own prime real estate in a thriving district. Check out this potential commercial property located in a prime location with high traffic flow! This property offers great potential for businesses looking to expand or start a new venture. With ample space for large commercial space and parking lots. Plus, it's easily accessible to major highways and roads, like Goodman Rd and US-78. The two parcels located directly beside this property are also for sale and may make a great addition. - See agent remarks!
$450,000
Craft Road Olive Branch, MS 38654
- Type:
- Land
- Sq.Ft.:
- n/a
- Status:
- Active
- Beds:
- n/a
- Lot size:
- 1.3 Acres
- Baths:
- MLS#:
- 4049890
- Subdivision:
- Kings Crossing
ADDITIONAL INFORMATION
Welcome to Craft Road! Look no further for the perfect, high traffic property! This could be the an amazing opportunity to build your next business! This lot has so much potential! Only minuets from MS-178 and Goodman Road. The possibilities are endless! Don't miss out on securing this lot!
$450,000
6279 Ms-305 Olive Branch, MS 38654
- Type:
- Land
- Sq.Ft.:
- n/a
- Status:
- Active
- Beds:
- n/a
- Lot size:
- 0.52 Acres
- Baths:
- MLS#:
- 4049874
- Subdivision:
- Kings Crossing
ADDITIONAL INFORMATION
Get ready to snatch this amazing opportunity! Are you looking for the perfect location to build your next office space? This lot is located between the heart of Old Towne Olive Branch and MS-178. It's no secret that Olive Branch is transforming. With this property sitting on MS-305 you will be only minuets from homegrown businesses and modern shopping at the NEW Cascades development. This is truly one of a kind! Don't miss out on this opportunity to secure your ideal commercial lot. Come check it out for yourself!
$450,000
8626 LAMAR Rd Olive Branch, TN 38654
- Type:
- Land
- Sq.Ft.:
- n/a
- Status:
- Active
- Beds:
- n/a
- Lot size:
- 5 Acres
- Baths:
- MLS#:
- 10148069
- Subdivision:
- Camp Creek
ADDITIONAL INFORMATION
Prime Untouched Canvas for Future Development! Act Now â?? Permits Secured all around for Expansive Commercial Growth. Check the Planning Department for Exclusive Insights. Your Opportunity Beckons â?? Tomorrow Could Be Too Late! Walking distance to the New Huey's, Chick-fil-A, Walmart, and Picturesque Maywood Lake. This is an Estate Sale; the sellers are flexible for serious offers. Email offers with Proof of Funds! Fast Closing!
- Type:
- Single Family
- Sq.Ft.:
- 2,848
- Status:
- Active
- Beds:
- 5
- Lot size:
- 0.25 Acres
- Year built:
- 2022
- Baths:
- 4.00
- MLS#:
- 4040361
- Subdivision:
- The Preserve At Cedar Bluff
ADDITIONAL INFORMATION
This is the Model Home!!! This gorgeous modern farmhouse-style home is located in The Preserve at Cedar Bluff, and is designed to impress with both form and function. The entrance, with its covered front porch, leads to a classic dining area that can also serve as extra space for gatherings. The family room boasts high vaulted ceilings, a gas fireplace, and a sleek floating mantle. The stunning kitchen comes complete with white cabinetry, granite countertops, and stainless steel appliances. At the end of the day, the primary bedroom and ensuite bathroom provide a peaceful retreat. This Magnolia A floor plan has an additional bedroom on the main level. Upstairs, two additional bedrooms, a bonus room that can serve as the fifth bedroom, and a full bathroom offer ample space for the family. Don't hesitate to schedule a showing by calling today!
- Type:
- Single Family
- Sq.Ft.:
- 3,390
- Status:
- Active
- Beds:
- 5
- Lot size:
- 0.18 Acres
- Year built:
- 2023
- Baths:
- 4.00
- MLS#:
- 4033492
- Subdivision:
- Dawkins Farm
ADDITIONAL INFORMATION
Stately Beauty with Wrap Around Porch! This 5 Bedroom 3.5 Bath home features traditional elegance and lots of space. Open floorplan with a formal dining room and 2 bedrooms & 2.5 baths downstairs! Virtual walk thru available online or schedule a showing to walk thru in person. Taxes are unknown due to new construction.**Seller will pay $5000 towards Buyers closing costs.
$1,300,000
5465 Goodman Rd Olive Branch, MS 38654
- Type:
- Land
- Sq.Ft.:
- n/a
- Status:
- Active
- Beds:
- n/a
- Lot size:
- 6.54 Acres
- Baths:
- MLS#:
- 4022481
ADDITIONAL INFORMATION
6.5 acres off of Goodman Rd in Olive Branch. Great piece of commercial property. Many possible uses for this property.
$139,900
10800 MS-178 Olive Branch, MS 38654
- Type:
- Land
- Sq.Ft.:
- n/a
- Status:
- Active
- Beds:
- n/a
- Lot size:
- 0.59 Acres
- Baths:
- MLS#:
- 22-1678
- Subdivision:
- OTHER
ADDITIONAL INFORMATION
Lot 1 Commercial Pass Subdivision. Commercial zoning. Perfect lot for any business. Excellent, high traffic area at Hacks Cross Road and Hwy 178. Information is deemed reliable, but is not guaranteed.
- Type:
- Single Family
- Sq.Ft.:
- 3,597
- Status:
- Active
- Beds:
- 5
- Lot size:
- 0.48 Acres
- Year built:
- 2022
- Baths:
- 4.00
- MLS#:
- 4011761
- Subdivision:
- Hawks Crossing
ADDITIONAL INFORMATION
Model home in Hawks Crossing, a community in Olive Branch. This Willow floor plan is a 3597 square foot model home featuring 9 foot ceilings downstairs and 8 foot upstairs, as well as open concept living. This home is READY NOW!!!
$775,000
0 Caroma Olive Branch, MS 38654
- Type:
- Land
- Sq.Ft.:
- n/a
- Status:
- Active
- Beds:
- n/a
- Lot size:
- 7.78 Acres
- Baths:
- MLS#:
- 4006992
- Subdivision:
- Metes And Bounds
ADDITIONAL INFORMATION
3 Undeveloped Commercial Lots on Caroma St. total 7.8 +/- Acres
Andrea D. Conner, License 22561, Xome Inc., License 21183, [email protected], 844-400-XOME (9663), 750 State Highway 121 Bypass, Suite 100, Lewisville, TX 75067

The data relating to real estate for sale on this web site comes in part from the IDX/RETS Program of MLS United, LLC. IDX/RETS real estate listings displayed which are held by other brokerage firms contain the name of the listing firm. The information being provided is for consumer's personal, non-commercial use and will not be used for any purpose other than to identify prospective properties consumers may be interested in purchasing. Information is deemed to be reliable but not guaranteed. Copyright 2021 MLS United, LLC. All rights reserved.

All information provided is deemed reliable but is not guaranteed and should be independently verified. Such information being provided is for consumers' personal, non-commercial use and may not be used for any purpose other than to identify prospective properties consumers may be interested in purchasing. The data relating to real estate for sale on this web site is courtesy of the Memphis Area Association of Realtors Internet Data Exchange Program. Copyright 2024 Memphis Area Association of REALTORS. All rights reserved.
Real Estate listings held by other brokerage firms are marked with the Broker Reciprocity logo. Any use of search facilities of data on the site, other than by a consumer looking to purchase real estate is prohibited. Copyright 2024 Northeast Mississippi Board of Realtors. All rights reserved.
Olive Branch Real Estate
The median home value in Olive Branch, MS is $321,800. This is higher than the county median home value of $278,700. The national median home value is $338,100. The average price of homes sold in Olive Branch, MS is $321,800. Approximately 76.65% of Olive Branch homes are owned, compared to 19.63% rented, while 3.71% are vacant. Olive Branch real estate listings include condos, townhomes, and single family homes for sale. Commercial properties are also available. If you see a property you’re interested in, contact a Olive Branch real estate agent to arrange a tour today!
Olive Branch, Mississippi 38654 has a population of 39,136. Olive Branch 38654 is more family-centric than the surrounding county with 34.52% of the households containing married families with children. The county average for households married with children is 33.92%.
The median household income in Olive Branch, Mississippi 38654 is $81,860. The median household income for the surrounding county is $73,460 compared to the national median of $69,021. The median age of people living in Olive Branch 38654 is 38.4 years.
Olive Branch Weather
The average high temperature in July is 92.2 degrees, with an average low temperature in January of 29 degrees. The average rainfall is approximately 55.7 inches per year, with 2.5 inches of snow per year.
