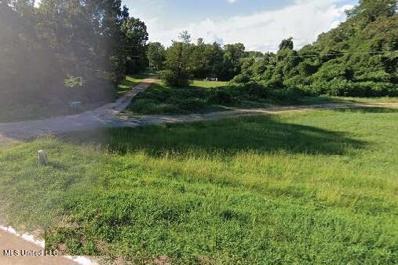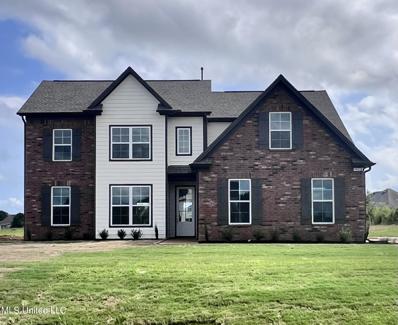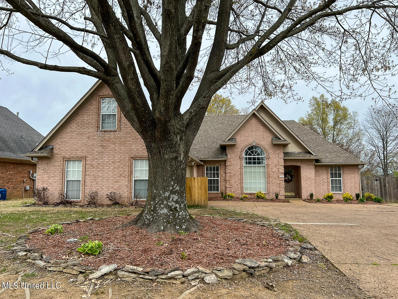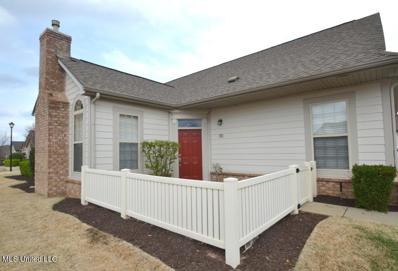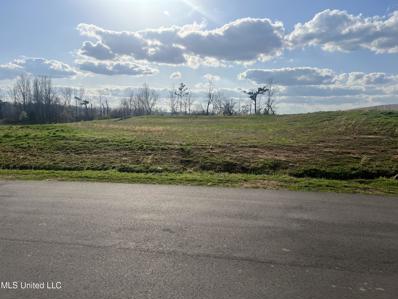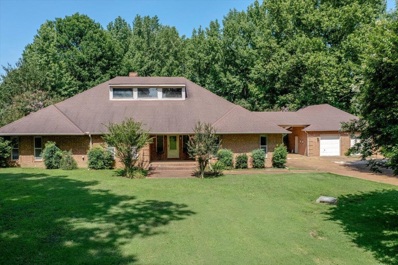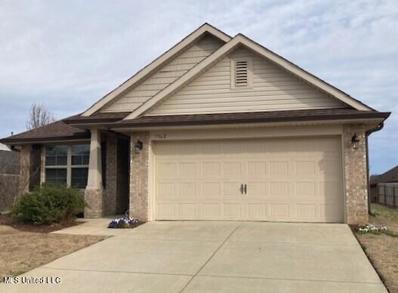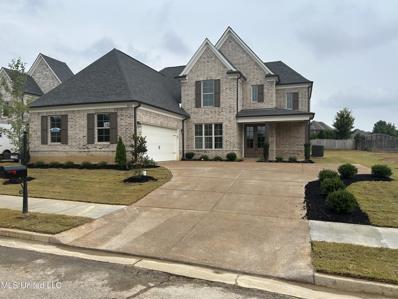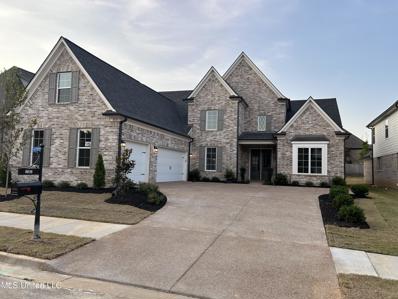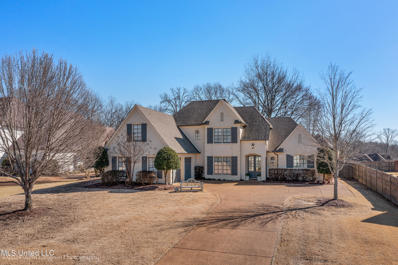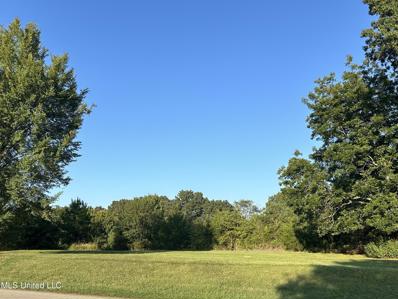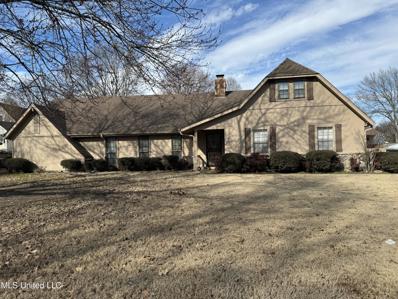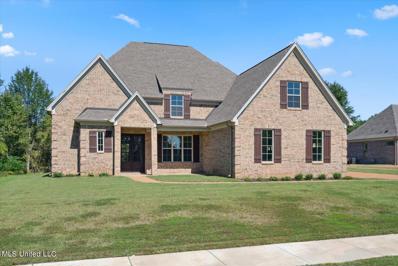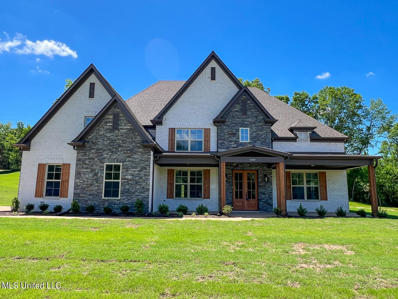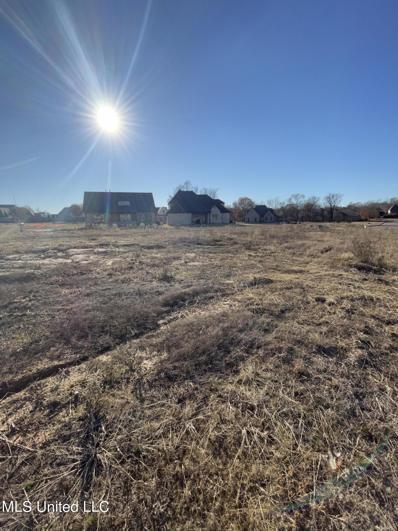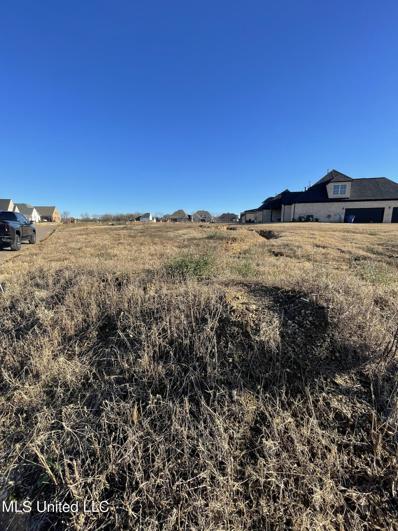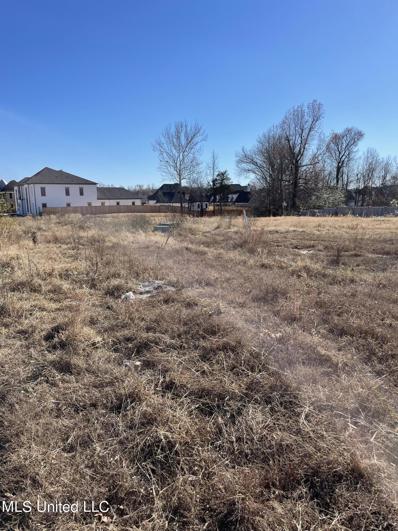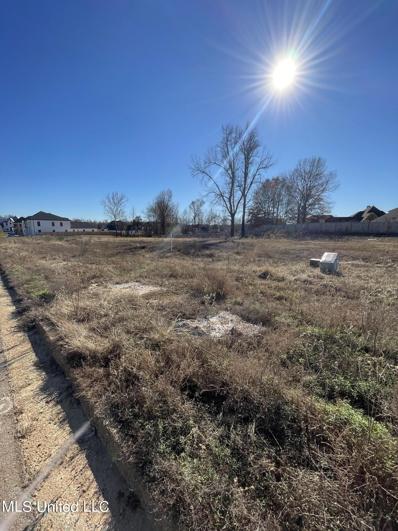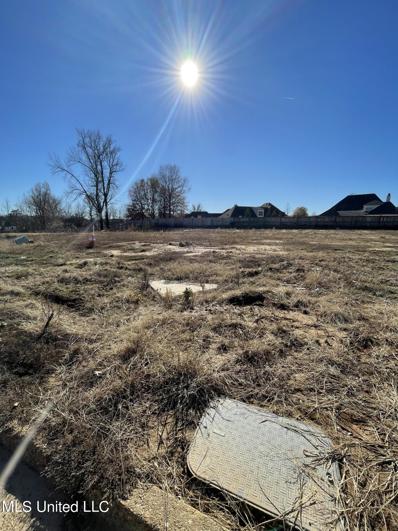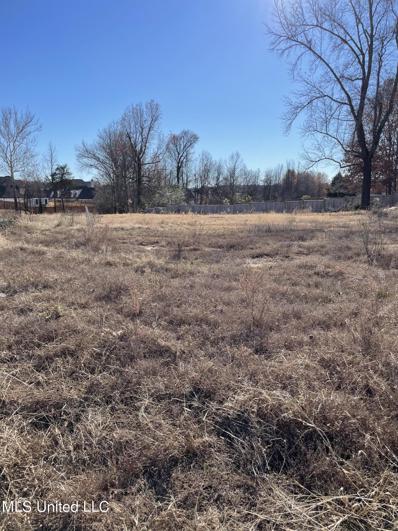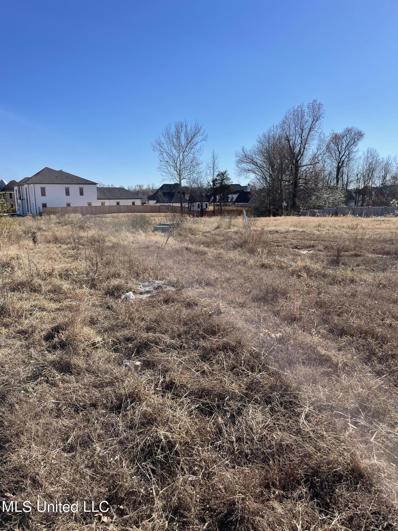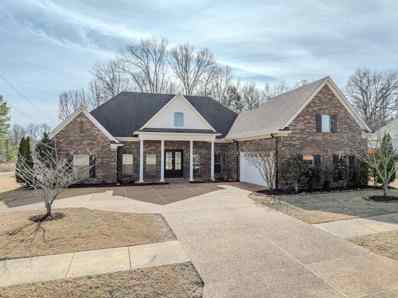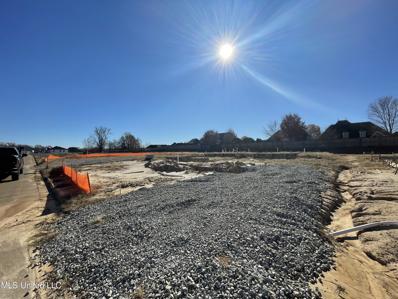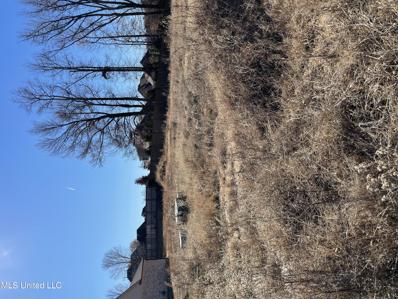Olive Branch MS Homes for Rent
- Type:
- Land
- Sq.Ft.:
- n/a
- Status:
- Active
- Beds:
- n/a
- Lot size:
- 11.85 Acres
- Baths:
- MLS#:
- 4075373
- Subdivision:
- Metes And Bounds
ADDITIONAL INFORMATION
11.85Ac +/- in the heart of Lewisburg School District. All buildings on this property are not considered in the value and are offered as-is, where-is. This is being sold as land only. Buy this to build your dream home or possibly for development potential. Get on it while it's got or you will miss out!! Hottest school district in the county!!
- Type:
- Single Family
- Sq.Ft.:
- 2,600
- Status:
- Active
- Beds:
- 5
- Lot size:
- 0.72 Acres
- Year built:
- 2024
- Baths:
- 3.00
- MLS#:
- 4075133
- Subdivision:
- Southbranch
ADDITIONAL INFORMATION
Step into the Poplar, a floor plan that harmoniously melds farmhouse elements and modern chic design to create a home that's comfortable and appeals to the whole family. upgrades in this home include Kitchen & Primary Bathroom Cabinets, Quartz Kitchen Counters, and Tier 3 Primary Bathroom Tile. Upon entering, you'll be greeted by an open-concept main-living area. Off the main entry, a flexible space awaits your personal touch. A fully integrated family room and kitchen is perfect for creating lasting memories with loved ones. The spacious family room boasts a fireplace mantle, offering a cozy focal point. The kitchen is a chef's dream, featuring impressive cabinetry, granite countertops, stainless-steel appliances, and pendant lighting. An island and eat-in area provide convenient options for food preparation and casual dining. The main level also includes a private primary suite with luxurious bathroom plus an additional bedroom for children or guests. Upstairs you'll find two bedrooms, a full bathroom, and a versatile rec room that can double as a fifth bedroom. With major curb appeal and an interior that exudes style, warmth, and functionality, the Poplar is the ideal family home.
- Type:
- Single Family
- Sq.Ft.:
- 2,010
- Status:
- Active
- Beds:
- 3
- Lot size:
- 0.21 Acres
- Year built:
- 1995
- Baths:
- 2.00
- MLS#:
- 4074531
- Subdivision:
- Plantation Lakes
ADDITIONAL INFORMATION
Seller is offering $5,000 toward Buyer's Closing Costs! AMAZING location with Center Hill schools and close to shopping, dining, golfing and fishing! Come see this adorable 2,010 square foot home with a split plan, (3) bedrooms, (2) baths PLUS a bonus room. The great part about this plan is there are (3) bedrooms down having only the media/bonus room upstairs. The kitchen has a breakfast eat-in-area with kitchen island and Corian countertops. Just off the kitchen is the oversized laundry room with shelving which can be utilized for extra pantry items. The formal dining room with its high ceilings, large windows and natural light, make it inviting for any guest. The family room is large and has a lovely, gas log fireplace, with a view into the charming backyard area. The backyard speaks tranquility with its covered back patio, trees and wooden privacy fence. Did I mention the large storage building? A great place for storage or a ''she/he shed''. The home has fresh, neutral paint and new carpet. HVAC system is (3) years old. Home has a security system, gutters, two car garage and so much more! HOA Fees include access to lakes, security patrol, along with anti-crime programs. Bring your fishing poles! Don't let this beautiful home get away!!
- Type:
- Condo
- Sq.Ft.:
- 1,924
- Status:
- Active
- Beds:
- 3
- Lot size:
- 0.04 Acres
- Year built:
- 2008
- Baths:
- 3.00
- MLS#:
- 4074291
- Subdivision:
- Parkview Heights
ADDITIONAL INFORMATION
***OPEN HOUSE 12-2 SATURDAY*** ~55+ COMMUNITY~ The Oaks at Parkview is a ranch condo -community~ Designed with the active empty-nester in mind~ This community features charming floor plans~ You'll find the piece of mind, maintenance-free conveniences and active lifestyle you deserve~ Has 2 Primary Suites~ This home has 2 Bedrooms downstairs and a large guest bedroom and bath upstairs ~Kitchen with granite countertops and cabinets galore~ Great Room with Fireplace~ Clubhouse with social activities~Library~Fitness Center and Pool~Lawn Maintenance~Exterior Home Repairs~2 Car Garage~
- Type:
- Land
- Sq.Ft.:
- n/a
- Status:
- Active
- Beds:
- n/a
- Lot size:
- 2.26 Acres
- Baths:
- MLS#:
- 4072816
- Subdivision:
- Turkey Creek
ADDITIONAL INFORMATION
This one checks all the boxes: Desirable Lewisburg schools ✅ Cleared ✅ Spacious 2.26 acre lot ✅ East facing ☀️ in Desoto County ✅ What's stopping you❓ This is a great opportunity to buy and build your dream home in Turkey Creek Estates if you are looking for space while still being close to everything Desoto County has to offer, this is it!! Make an offer and start planning to build your dream home today 🏡
- Type:
- Single Family-Detached
- Sq.Ft.:
- 2,799
- Status:
- Active
- Beds:
- 3
- Year built:
- 1995
- Baths:
- 2.10
- MLS#:
- 10167030
- Subdivision:
- Lot 48 Deerfield S-D Sec D
ADDITIONAL INFORMATION
1.73 ac lot Gather in the spacious living rm, dining rm combination. You will enjoy cooking in this kitchen with abundant space for meal prep and entertaining, also has coffee station w/sink. Kitchen opens into the hearth rm with FP that sees through to the living rm and built in bookshelves.Private Primary suite with a salon bath w/2vanities, tub w/jets. sep. shower, 2 closets, and ofc. Screened in porch. 35x30 detached gar.
- Type:
- Single Family
- Sq.Ft.:
- 1,425
- Status:
- Active
- Beds:
- 3
- Lot size:
- 0.18 Acres
- Year built:
- 2024
- Baths:
- 2.00
- MLS#:
- 4072012
- Subdivision:
- Allendale
ADDITIONAL INFORMATION
Welcome to this charming 3 bedroom, 2 bath home located in a convenient and desirable area. The front bedroom serves as an office with hardwood flooring adding warmth and character to the space. Step outside to the extended and covered back porch, perfect for relaxing or entertaining guests. The flooring has been updated on this property
- Type:
- Single Family
- Sq.Ft.:
- 3,270
- Status:
- Active
- Beds:
- 5
- Lot size:
- 0.19 Acres
- Year built:
- 2024
- Baths:
- 4.00
- MLS#:
- 4071752
- Subdivision:
- Dawkins Farm
ADDITIONAL INFORMATION
Dawkins Farm: A community in Olive Branch. This Lewis floor plan is a 3270 square foot home featuring 9 foot ceilings downstairs and 8 foot ceilings upstairs, as well as open concept living. Estimated Completion: September 2024
- Type:
- Single Family
- Sq.Ft.:
- 3,356
- Status:
- Active
- Beds:
- 5
- Lot size:
- 0.17 Acres
- Year built:
- 2024
- Baths:
- 3.00
- MLS#:
- 4071751
- Subdivision:
- Dawkins Farm
ADDITIONAL INFORMATION
Model home in Dawkins Farm, a Regency Homebuilders community. This Abbott floor plan is a 3356 square foot model home featuring 9 foot ceilings downstairs and 8 foot upstairs, as well as open concept living. **Please note this home includes many optional features available in our Design Studio.
- Type:
- Single Family
- Sq.Ft.:
- 3,859
- Status:
- Active
- Beds:
- 4
- Lot size:
- 0.52 Acres
- Year built:
- 2007
- Baths:
- 4.00
- MLS#:
- 4070390
- Subdivision:
- Spring Place Estates
ADDITIONAL INFORMATION
Welcome to 4693 Spring Meadow Cove in exclusive Spring Place Estates where elegance meets spacious comfort. This custom-built home boasts four bedrooms and three and a half bathrooms across its sprawling 3859 square feet, hardwood floors, beautiful kitchen granite, open concept kitchen and hearth room. The home features an abundance of natural light, creating the perfect setting for both relaxation and entertaining. The heart of this home is its incredibly open floor plan, seamlessly connecting the foyer, kitchen, and two gathering rooms. Prepare to be amazed by the gourmet kitchen, featuring upgraded appliances, custom cabinetry, stunning granite countertops, and a sizable farm sink. The spacious Master suite beckons with its inviting salon bath, complete with a jetted tub, two large closets, and separate vanity areas. Convenience and luxury blend effortlessly with a generously sized second bedroom downstairs offering private access to a full bathroom. The hearth room, adorned with a brick fireplace, provides ample space for relaxation, while the formal dining room promises to accommodate your largest gatherings with ease, boasting a substantial China/linen closet. Venture upstairs to discover a massive bonus room, two additional bedrooms, and a third bathroom, all thoughtfully designed to provide both comfort and functionality. Abundant closet space throughout, an exceptional laundry room with ample cabinets and space for an extra fridge, stylish light fixtures, and expansive windows bathing the interior in natural light are just a few of the additional features that make this home truly exceptional. Outside, a covered porch with an extended patio awaits, offering a serene retreat overlooking the large, private backyard. Enjoy the added security and tranquility of a gated entrance, along with the community amenities such as a sparkling lake and tree-lined walking trails. Nestled in a cul-de-sac, this home offers the perfect blend of luxury, convenience, and charm for discerning buyers seeking the epitome of gracious living in Olive Branch.
- Type:
- Land
- Sq.Ft.:
- n/a
- Status:
- Active
- Beds:
- n/a
- Lot size:
- 4.19 Acres
- Baths:
- MLS#:
- 4070179
- Subdivision:
- Metes And Bounds
ADDITIONAL INFORMATION
NEW PRICE! Purchase this Property as a 4.19+/- Acre Tract or SPLIT into Two 2.9+/- Acre Tracts with Approximately 173 feet of Payne Lane Road Frontage. Beautiful 4+/- Acre Tract of Land in Desoto County and Center Hill School District. The property is surrounded on the East side by the Estate Homesites of Kyle's Creek and the Beautiful Homes of Barton Ridge on the West and South sides making it a Great Location for potential FUTURE DEVELOPMENT. Easy 1 minute access to Hwy 302 East and only 10 minutes to Collierville by Byhalia Road or I269 Exchange & 8 minutes to Olive Branch! NO CITY TAXES with ZONING as A-R in COUNTY. Beautiful Possible Developing potential! Build your Dream Home with 4+/- acres surrounding your New Home for privacy! Lots of Potential. ******* Property starts at first Sign and approx 346 feet of Payne Lane road frontage to Third small sign along the side of Payne Lane. The Middle Sign in the cleared home-site area is approximately the Center of the Property. To walk Property look straight back from 2nd sign where fence is cut Open & marked with Silver Ribbon. Clean & trees buffering the view of the street. Incredible Location ! To Walk the Right side walk 20 yards behind 2nd Sign & look for Tire against Fence behind the second big tree! Call or Text me if you need assistance in viewing!
- Type:
- Single Family
- Sq.Ft.:
- 1,802
- Status:
- Active
- Beds:
- 3
- Lot size:
- 0.33 Acres
- Year built:
- 1978
- Baths:
- 2.00
- MLS#:
- 4069848
- Subdivision:
- Eastover
ADDITIONAL INFORMATION
Great family home on a quiet street and right next to a Cul-de'sac. Large great room with gorgeous Fireplace! Home has Landscaped yard, Double Garage, Architectural shingles, awning and shed in the backyard. Desoto County and Pleasant Hill Schools.
- Type:
- Single Family
- Sq.Ft.:
- 3,800
- Status:
- Active
- Beds:
- 4
- Lot size:
- 0.31 Acres
- Year built:
- 2023
- Baths:
- 5.00
- MLS#:
- 4069635
- Subdivision:
- Wise Woods
ADDITIONAL INFORMATION
Custom built home located in quiet quiet cul-de-sac. A must see spacious 4 bed 4.5 bath. Tall ceilings, primary and secondary ensuite downstairs, built-ins, 3 car garage, picturesque hallway, gas stovetop, kitchen island, and double ovens. Huge bonus/game room or option for 5th bedroom. Home is virtually staged. SELLER IS OFFERING $12,000 IN CONCESSIONS.
$130,000
8778 Mwc Road Olive Branch, MS 38654
- Type:
- Land
- Sq.Ft.:
- n/a
- Status:
- Active
- Beds:
- n/a
- Lot size:
- 0.66 Acres
- Baths:
- MLS#:
- 4069311
- Subdivision:
- Metes And Bounds
ADDITIONAL INFORMATION
Welcome to an outstanding opportunity to acquire a .66-acre commercial lot situated in the thriving city of Olive Branch, Mississippi. This strategically positioned parcel offers an ideal foundation for your business aspirations, boasting a prime location with excellent visibility and accessibility near major thoroughfares. Zoned for commercial use, the property provides flexibility for various business ventures, making it a versatile canvas for your entrepreneurial vision. All essential utilities, including water, sewer, electricity, and gas, are readily available, streamlining the development process. The surrounding area blends residential and commercial spaces, ensuring a mix of convenience and accessibility. This prime location not only capitalizes on the steady economic growth of Olive Branch but also offers the potential for a diverse customer base. Take advantage of the opportunity to secure this valuable commercial lot, unleash your creativity, and turn your business dreams into reality. Contact us today to schedule a viewing and explore the limitless possibilities that this property affords.Disclaimer: All information provided is deemed reliable but not guaranteed. Buyer to verify all pertinent details for their intended use.
- Type:
- Single Family
- Sq.Ft.:
- 3,479
- Status:
- Active
- Beds:
- 5
- Lot size:
- 1.5 Acres
- Year built:
- 2024
- Baths:
- 3.00
- MLS#:
- 4069245
- Subdivision:
- Woodland Heights
ADDITIONAL INFORMATION
Back on the market at no fault of the seller. MOVE IN READY and seller is offering $3,000 toward upgrades. Come see this (5) Bdrm, (3) full bath NEW CONSTRUCTION with French country elevation with 1.5 acres in Center Hill School District! Welcome to Olive Branch's newest large acre lot subdivision, Woodland Heights. New home with tons of amenities and a very popular floor plan. Home is 3,479 s.f, (3) car garage and offers 2 Bedrooms and 2 full baths down. The great room has cathedral ceilings, custom fireplace, wood floors and ceiling fan, and open to the kitchen. The kitchen offers custom cabinets, granite, SS appliances, custom backsplash, custom knee wall, SS vent-a-hood, double ovens, gas cooktop, breakfast bar and breakfast room. There is a formal dining room with wood floors, custom/box beam ceiling, crown molding and chair rail. The master suite is stunning with wood floors, tray ceiling, recessed lighting, ceiling fan, walk-through shower, soaker tub, His/Her vanity and His/Her closet. Upstairs, you'll find another 2 Bedrooms PLUS a Bonus/Media room with a closet. Which can be utilized as a 5th bedroom. You also have another full bath upstairs. Other home features are bull nose edging, security system, tankless hot water heater, garage keypad, granite in bathrooms, gutters, custom exterior shutters, beautiful wrought iron railings, gas logs, HUGE covered front porch, covered back porch and SO MANY OTHERS! Est. completion date is end of March-Mid April 2024. Schedule your tour today.
- Type:
- Land
- Sq.Ft.:
- n/a
- Status:
- Active
- Beds:
- n/a
- Lot size:
- 0.22 Acres
- Baths:
- MLS#:
- 4069186
- Subdivision:
- Robinson Crossing
ADDITIONAL INFORMATION
Corner Lot 250 in the prestigious Robinson Crossing neighborhood. Bring your own builder or builder can build a custom home. Minimum square footage to build 2300.
- Type:
- Land
- Sq.Ft.:
- n/a
- Status:
- Active
- Beds:
- n/a
- Lot size:
- 0.26 Acres
- Baths:
- MLS#:
- 4069184
- Subdivision:
- Robinson Crossing
ADDITIONAL INFORMATION
Corner Lot 276 in the prestigious Robinson Crossing neighborhood. Bring your own builder or builder can build a custom home. Minimum square footage to build 2300.
- Type:
- Land
- Sq.Ft.:
- n/a
- Status:
- Active
- Beds:
- n/a
- Lot size:
- 0.19 Acres
- Baths:
- MLS#:
- 4068516
- Subdivision:
- Robinson Crossing
ADDITIONAL INFORMATION
Lot 254 in the prestigious Robinson Crossing neighborhood. Bring your own builder or builder can build a custom home. Minimum square footage to build 2300.
- Type:
- Land
- Sq.Ft.:
- n/a
- Status:
- Active
- Beds:
- n/a
- Lot size:
- 0.19 Acres
- Baths:
- MLS#:
- 4068515
- Subdivision:
- Robinson Crossing
ADDITIONAL INFORMATION
Lot 255 in the prestigious Robinson Crossing neighborhood. Bring your own builder or builder can build a custom home. Minimum square footage to build 2300.
- Type:
- Land
- Sq.Ft.:
- n/a
- Status:
- Active
- Beds:
- n/a
- Lot size:
- 0.19 Acres
- Baths:
- MLS#:
- 4068514
- Subdivision:
- Robinson Crossing
ADDITIONAL INFORMATION
Lot 256 in the prestigious Robinson Crossing neighborhood. Bring your own builder or builder can build a custom home. Minimum square footage to build 2300.
- Type:
- Land
- Sq.Ft.:
- n/a
- Status:
- Active
- Beds:
- n/a
- Lot size:
- 0.19 Acres
- Baths:
- MLS#:
- 4068520
- Subdivision:
- Robinson Crossing
ADDITIONAL INFORMATION
Lot 252 in the prestigious Robinson Crossing neighborhood. Bring your own builder or builder can build a custom home. Minimum square footage to build 2300.
- Type:
- Land
- Sq.Ft.:
- n/a
- Status:
- Active
- Beds:
- n/a
- Lot size:
- 0.19 Acres
- Baths:
- MLS#:
- 4068519
- Subdivision:
- Robinson Crossing
ADDITIONAL INFORMATION
Lot 253 in the prestigious Robinson Crossing neighborhood. Bring your own builder or builder can build a custom home. Minimum square footage to build 2300.
- Type:
- Single Family-Detached
- Sq.Ft.:
- 3,399
- Status:
- Active
- Beds:
- 5
- Lot size:
- 0.76 Acres
- Year built:
- 2008
- Baths:
- 3.10
- MLS#:
- 10165700
- Subdivision:
- Chapel Ridge
ADDITIONAL INFORMATION
Beautiful home nestled in the Chapel Ridge subdivision is ready to show. Located in a corner lot this home is just spectacular with little less then an acre. Huge backyard with a salt water in-ground swimming pool. Large Master Bedroom with a walk in closet and plenty of cabinet storage and a jetted tub. A total of 5 bedrooms all with new vinyl plank flooring. The large Living Room is just perfect with its open floor plan leading through archways that lead into the kitchen and formal dining room
- Type:
- Land
- Sq.Ft.:
- n/a
- Status:
- Active
- Beds:
- n/a
- Lot size:
- 0.19 Acres
- Baths:
- MLS#:
- 4068023
- Subdivision:
- Robinson Crossing
ADDITIONAL INFORMATION
Lot 262 fully plumbed in the prestigious Robinson Crossing neighborhood. Bring your own builder or builder can build a custom home. Minimum square footage to build 2300.
- Type:
- Land
- Sq.Ft.:
- n/a
- Status:
- Active
- Beds:
- n/a
- Lot size:
- 0.19 Acres
- Baths:
- MLS#:
- 4068022
- Subdivision:
- Robinson Crossing
ADDITIONAL INFORMATION
Lot 263 already plumbed in the prestigious Robinson Crossing neighborhood. Bring your own builder or builder can build a custom home. Minimum square footage to build 2300.
Andrea D. Conner, License 22561, Xome Inc., License 21183, [email protected], 844-400-XOME (9663), 750 State Highway 121 Bypass, Suite 100, Lewisville, TX 75067

The data relating to real estate for sale on this web site comes in part from the IDX/RETS Program of MLS United, LLC. IDX/RETS real estate listings displayed which are held by other brokerage firms contain the name of the listing firm. The information being provided is for consumer's personal, non-commercial use and will not be used for any purpose other than to identify prospective properties consumers may be interested in purchasing. Information is deemed to be reliable but not guaranteed. Copyright 2021 MLS United, LLC. All rights reserved.

All information provided is deemed reliable but is not guaranteed and should be independently verified. Such information being provided is for consumers' personal, non-commercial use and may not be used for any purpose other than to identify prospective properties consumers may be interested in purchasing. The data relating to real estate for sale on this web site is courtesy of the Memphis Area Association of Realtors Internet Data Exchange Program. Copyright 2024 Memphis Area Association of REALTORS. All rights reserved.
Olive Branch Real Estate
The median home value in Olive Branch, MS is $321,800. This is higher than the county median home value of $278,700. The national median home value is $338,100. The average price of homes sold in Olive Branch, MS is $321,800. Approximately 76.65% of Olive Branch homes are owned, compared to 19.63% rented, while 3.71% are vacant. Olive Branch real estate listings include condos, townhomes, and single family homes for sale. Commercial properties are also available. If you see a property you’re interested in, contact a Olive Branch real estate agent to arrange a tour today!
Olive Branch, Mississippi 38654 has a population of 39,136. Olive Branch 38654 is more family-centric than the surrounding county with 34.52% of the households containing married families with children. The county average for households married with children is 33.92%.
The median household income in Olive Branch, Mississippi 38654 is $81,860. The median household income for the surrounding county is $73,460 compared to the national median of $69,021. The median age of people living in Olive Branch 38654 is 38.4 years.
Olive Branch Weather
The average high temperature in July is 92.2 degrees, with an average low temperature in January of 29 degrees. The average rainfall is approximately 55.7 inches per year, with 2.5 inches of snow per year.
