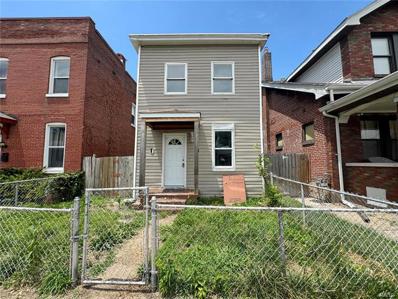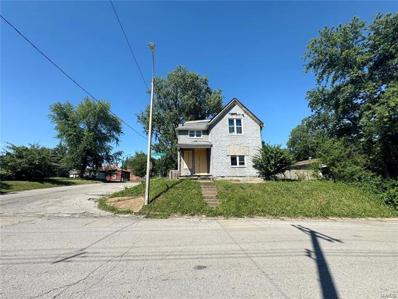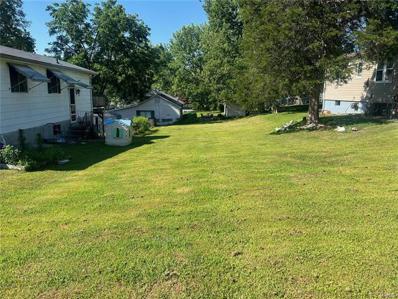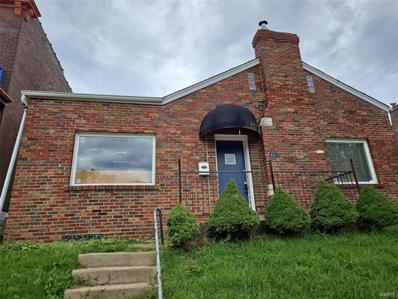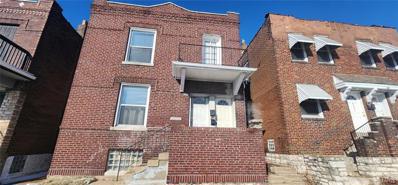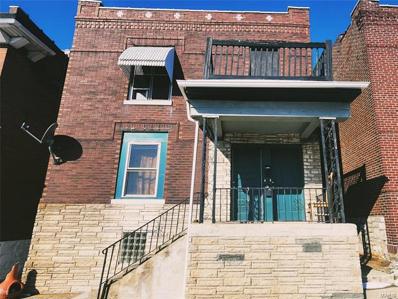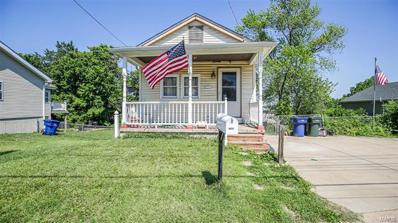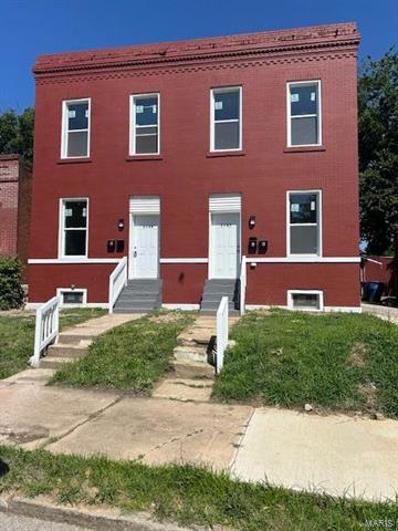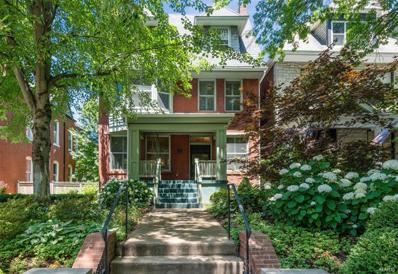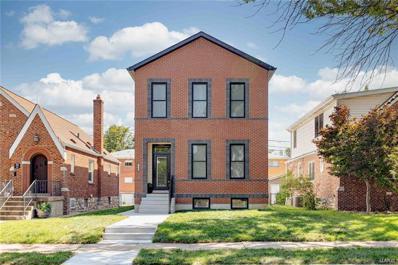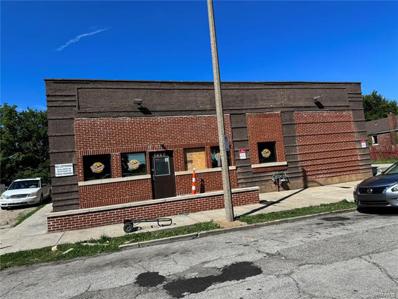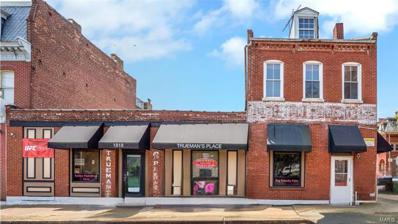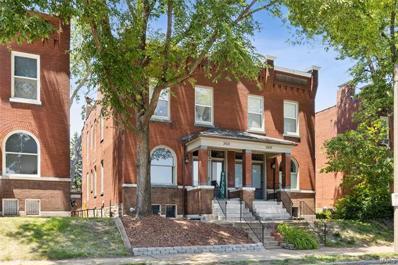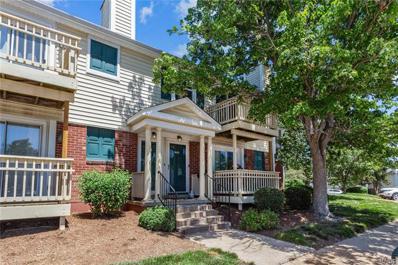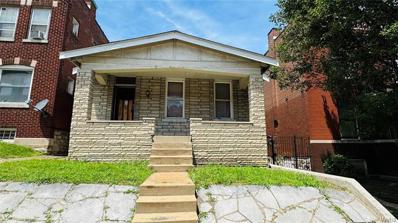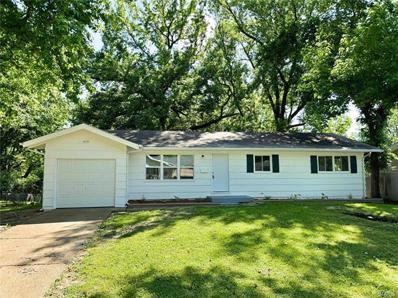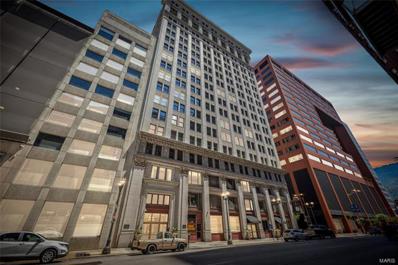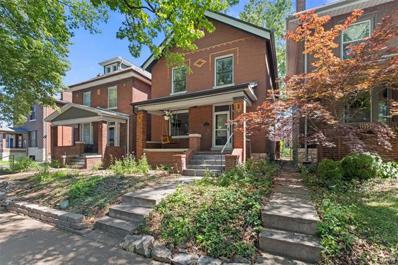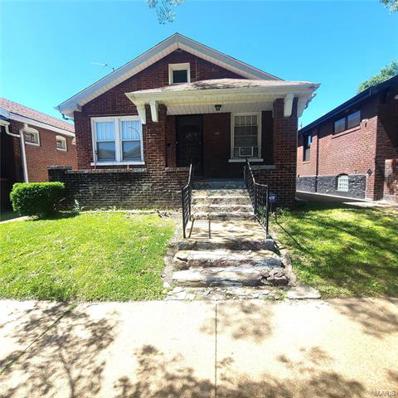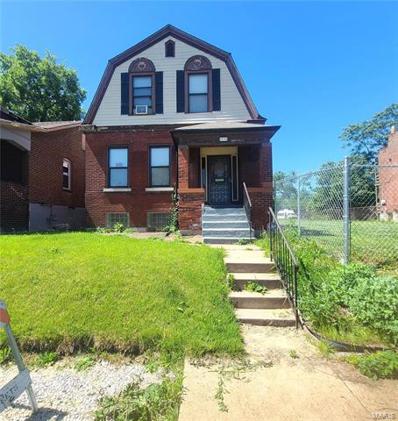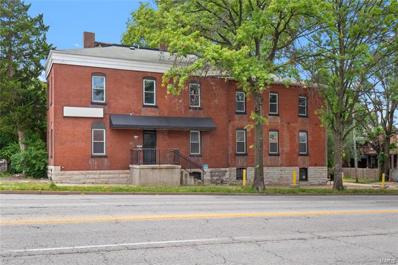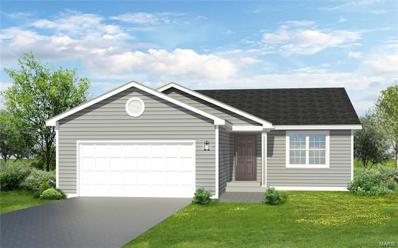Saint Louis MO Homes for Rent
- Type:
- Single Family
- Sq.Ft.:
- n/a
- Status:
- Active
- Beds:
- 3
- Lot size:
- 0.08 Acres
- Year built:
- 1901
- Baths:
- 2.00
- MLS#:
- 24019780
- Subdivision:
- Stl City
ADDITIONAL INFORMATION
PRICE DRÖP! ATTENTION INVESTORS, Portfolio opportunity! Charming 3 Bed, 2 Bath 2 Story Home in Historic St. Louis City - Ready for Your Vision! Can be purchased with 7503 Virginia Ave & 201 E Marceau St at a package deal $! Nestled in the heart of South St. Louis City Carondelet, this house offers a fantastic opportunity for renovation enthusiasts or savvy investors. Featuring 3 bedrooms, 2 bathroom, and a spacious layout, this home exudes potential and character. Fenced-in backyard, additional parking in the back of the property. Conveniently located near local amenities, parks, shopping, restaurants and transportation, this property promises both convenience and potential. Bring your tools, great rehab/ flip opportunity OR renovate & generate income by renting it out. Sold AS-IS. This property can be purchased with multiple properties as part of a portfolio sale. Call NOW for more information!
- Type:
- Single Family
- Sq.Ft.:
- n/a
- Status:
- Active
- Beds:
- 4
- Lot size:
- 0.16 Acres
- Year built:
- 1893
- Baths:
- 2.00
- MLS#:
- 24019761
- Subdivision:
- Finks Add
ADDITIONAL INFORMATION
PRICE DROP! ATTENTION INVESTORS, Portfolio opportunity! 4 (Possibly 5) bedroom 2 bath over 2000 sqft on large, partially fenced on a corner DOUBLE LOT! Can be purchased with 7503 Virginia Ave & 7517 Virginia Ave at a package deal $! Newer plumbing and sewer lateral. Large rooms with LOTS of possibilities! Rehab will be required, sold AS-IS. Maximize your ROI by transforming this property into a sought-after gem in the market. Or renovate and keep as a rental, make it section 8 ready $$$ What an investment opportunity! This property can be purchased with multiple properties as part of a portfolio sale. Call NOW for more information!
- Type:
- Land
- Sq.Ft.:
- n/a
- Status:
- Active
- Beds:
- n/a
- Lot size:
- 0.12 Acres
- Baths:
- MLS#:
- 24038501
- Subdivision:
- Meryl-wood Blk 1 Lts 26 Thru 29 Bdy Adj
ADDITIONAL INFORMATION
Great opportunity to build and own your own home in Affton Schools! This charming lot is 5000 sq ft, 40x125 and set on a small dead end street with grown trees and fantastic neighbors! Walking distance to local shopping and parks. Seller has plans for either a 2 story home or ranch style home and will provide a copy of each at closing!
- Type:
- Condo
- Sq.Ft.:
- n/a
- Status:
- Active
- Beds:
- 2
- Lot size:
- 0.06 Acres
- Year built:
- 2007
- Baths:
- 2.00
- MLS#:
- 24038484
- Subdivision:
- Brookfield Condo Bdy Adj
ADDITIONAL INFORMATION
Seller may consider buyer concessions if made in an offer. This highly sought-after property is a showcase of pure elegance, offering every amenity desired by contemporary homeowners. At its heart is a stunning kitchen, equipped with essential stainless steel appliances and a spacious ideal for culinary pursuits. The modern touches throughout harmonize beautifully with the luminous and inviting ambiance of the home. The primary bedroom adds to the allure, blending luxury with comfort. It features a generously spacious walk-in closet, essential for organized living and personal style. The property’s expertly designed layout ensures an exceptional experience for its fortunate residents, combining timeless sophistication with contemporary functionality. It's a refined sanctuary for those who appreciate tasteful luxury in everyday life. Express your interest in this architectural masterpiece and embrace the lifestyle you’ve always desired
- Type:
- Single Family
- Sq.Ft.:
- 1,043
- Status:
- Active
- Beds:
- 3
- Lot size:
- 0.08 Acres
- Year built:
- 1880
- Baths:
- 1.00
- MLS#:
- 24037748
- Subdivision:
- City Commons Add
ADDITIONAL INFORMATION
Beautifully updated brick home featuring 3 spacious bedrooms and 1 modern bathroom. Enjoy the blend of classic charm and contemporary upgrades throughout. This home also offers a 2-car garage, providing ample storage and parking. With its prime location and recent updates, this property is a perfect choice for comfortable living. Don't miss out on this gem! Sold As Is. Seller to do no Inspections, make any warranties, or provide any repairs. *The seller reserves the right to accept the offer of their choice regardless of the order in which they are received, countered offered or presented from a multiple offer situation.
- Type:
- Multi-Family
- Sq.Ft.:
- n/a
- Status:
- Active
- Beds:
- n/a
- Year built:
- 1915
- Baths:
- MLS#:
- 24038179
- Subdivision:
- Irma Place Add 02
ADDITIONAL INFORMATION
Don't miss out on owning this 2 unit property in a sought-after neighborhood, offering immediate cash flow and potential for future appreciation!
- Type:
- Multi-Family
- Sq.Ft.:
- n/a
- Status:
- Active
- Beds:
- n/a
- Year built:
- 1914
- Baths:
- MLS#:
- 24038189
- Subdivision:
- Irma Place 02 Amd
ADDITIONAL INFORMATION
Featuring a strong rental history and low vacancy rates. Secure your investment with this 2 unit property located in a rapidly developing area, poised for increased property value and rental demand.
$225,000
1346 Graham St St Louis, MO 63139
- Type:
- Single Family
- Sq.Ft.:
- 1,100
- Status:
- Active
- Beds:
- 3
- Lot size:
- 0.27 Acres
- Year built:
- 1906
- Baths:
- 2.00
- MLS#:
- 24038157
- Subdivision:
- Gratiot Add
ADDITIONAL INFORMATION
Check out your next home in the city! Whether you are looking for a good starter home or your next investment, this 3 bed 2 bath home is for you! Located in the heart of the city, the location is perfect for a variety of options! This home also includes the lot next to it! Lot details are will be coming soon, but you can ask for more information if interested. Plenty of space and updated kitchen! Don't miss out on this great opportunity!
$260,000
2147 Linton St Louis, MO 63107
- Type:
- Multi-Family
- Sq.Ft.:
- n/a
- Status:
- Active
- Beds:
- n/a
- Year built:
- 1908
- Baths:
- MLS#:
- 24038149
- Subdivision:
- College Farm Add 02
ADDITIONAL INFORMATION
Discover the perfect blend of comfort and convenience, in this fully renovated 4-plex, each unit featuring 1 bedroom and 1 bathroom. Situated minutes from the bustling city center, this property offers the ideal balance of urban accessibility and residential tranquility. Each apartment has been transformed with top-to-bottom renovations. Revel in the sleek new flooring, chic kitchen cabinets, and pristine bathrooms that promise effortless style and easy maintenance. No detail has been overlooked, with all-new electrical wiring, plumbing, HVAC systems, and hot water heaters ensuring peace of mind and cutting-edge efficiency for both owner and tenants. These units are move-in ready, with all the conveniences of city living. With four separate income-generating units, this property is an exceptional find for the savvy investor. Capitalize on the strong rental demand and enjoy the benefits of a low-maintenance property with high returns. Schedule you’re viewing today!
- Type:
- Single Family
- Sq.Ft.:
- n/a
- Status:
- Active
- Beds:
- 5
- Lot size:
- 0.16 Acres
- Year built:
- 1898
- Baths:
- 4.00
- MLS#:
- 24035505
- Subdivision:
- City/st Louis
ADDITIONAL INFORMATION
Discover a timeless treasure with this exquisite 1889 historic home, offering a perfect blend of classic elegance and contemporary comfort. This 5-bedroom residence is a testament to architectural grandeur, featuring gorgeous craftsmanship & charming details throughout. Plantation shutters & oak/pine hardwood floors adorn nearly every main & 2nd floor room. Entertain effortlessly in the open kitchen w center island, cherry cabinetry, s/s appliances, stone countertops & W/I pantry. Savor the outdoors on the covered front porch w/ swing or back porch which overlooks your private back yard oasis illuminated w/ lighting & featuring a fountain. The spacious 2nd floor includes a primary suite, den, extra full bath & laundry room w W/D. Pristine 12x10 master bath w marble floor, double vanity, soaking tub & lavish walk-in shower. Charming 3rd-floor features 4 additional BRs, wood floors, & full bath. Great curb appeal & fabulous walking location, only steps from Euclid's shops & restaurants!
- Type:
- Single Family
- Sq.Ft.:
- 2,262
- Status:
- Active
- Beds:
- 3
- Lot size:
- 0.1 Acres
- Year built:
- 2024
- Baths:
- 3.00
- MLS#:
- 24037752
- Subdivision:
- Wenzlick Park Add
ADDITIONAL INFORMATION
Gorgeous BRAND NEW Home in the heart of vibrant South City! This home features a brilliant open floor plan on the main level combining the living & dining rooms with an exquisite kitchen. The kitchen includes custom cabinets, high end quartz countertops and stainless steel appliances. Upstairs you will find an exclusive owners' suite with double closets & spa-like full bath, two more bedrooms, second full bath, laundry room and extra space over the stairs perfect for home office. Useful mudroom of the back of the house can be used to accommodate a whole range of everyday household activities. Clean unfinished basement awaits your finishing touches. Outside, and you'll find a nice size deck, a fully sodded yard and 2-car gar-port.
- Type:
- General Commercial
- Sq.Ft.:
- n/a
- Status:
- Active
- Beds:
- n/a
- Lot size:
- 0.1 Acres
- Year built:
- 1928
- Baths:
- MLS#:
- 24026310
ADDITIONAL INFORMATION
- Type:
- General Commercial
- Sq.Ft.:
- n/a
- Status:
- Active
- Beds:
- n/a
- Lot size:
- 0.06 Acres
- Year built:
- 1880
- Baths:
- MLS#:
- 24037025
ADDITIONAL INFORMATION
WOW! This historic local stomping ground, once the home of Trueman's is now ready for it's new owners! This building boasts 6,156 sq ft. There is a main bar area, fully loaded kitchen, extra dining area, 2 back offices and an Apartment upstairs. Everything in the building stays with the building including bar furniture. The large patio area looks out to the once volleyball court that could easily be transformed into anything your imagination brings. Upstairs Apt is a 1 bed/1 bath apartment with a "bonus" room, full eat in kitchen, living room & loft area that could be converted into another bedroom. Street parking only. This property is being sold "As Is". Property does have a current liquor license that is transferrable however subject to conditions.
$339,000
3431 Ohio Avenue St Louis, MO 63118
- Type:
- Single Family
- Sq.Ft.:
- 1,938
- Status:
- Active
- Beds:
- 3
- Lot size:
- 0.06 Acres
- Year built:
- 1933
- Baths:
- 3.00
- MLS#:
- 24037845
- Subdivision:
- City Commons
ADDITIONAL INFORMATION
Motivated Seller! Fabulous opportunity to own stunning townhome in desirable Benton Park West! This lovely, light & bright 3 bedroom, 2.5 bath gem will blow you away! Spacious and flowing floorplan boasts exposed brick features & modern updates with custom crown moulding & beautiful hardwood throughout. Enjoy dream kitchen featuring granite countertops, custom cabinetry, 2-tier center island, wine cooler & stainless steel appliances. Primary bedroom features walk in closet & private deck with luxurious ensuite bathroom including twin sinks & oversized double head shower. Fully fenced & grassy green backyard is perfect for summer R&R! Oversized 2 car carport with concrete slab provides ample parking & security. Nestled nearby vibrant Cherokee street with a plethora of local restaurants, shopping, & more! Recent updates include Newer Roof (2020), Newer Plumbing (2020), Newer Electric (2020), HVAC (2020), Furnace (2020), & Water Lines (2020).This move in ready home awaits you!
- Type:
- Condo
- Sq.Ft.:
- 1,026
- Status:
- Active
- Beds:
- 2
- Lot size:
- 0.07 Acres
- Year built:
- 1950
- Baths:
- 1.00
- MLS#:
- 24032624
- Subdivision:
- Brentwood Forest Condo Ph Six
ADDITIONAL INFORMATION
Welcome to 1445 Bluebird in Brentwood, MO! This delightful condo offers an ideal blend of comfort and convenience. The bright and airy living space is perfect for relaxing and entertaining, while the modern kitchen boasts updates, granite counters and plenty of storage. Both bedrooms are generously sized, providing a peaceful retreat. High ceilings, beautiful hardwood floors, and the open floor plan, make amazing livability. Nestled in the highly sought-after Brentwood neighborhood, this condo is just minutes away from top-rated schools, fantastic shopping, dining options, as well as beautiful parks and all of the amenities that Clayton and Brentwood have to offer. In unit washer and dryer and all appliances stay for your convenience! This is move in ready and just needs you now. Don’t miss your chance to own this charming condo in a prime location – schedule your showing today!
- Type:
- Single Family
- Sq.Ft.:
- 1,056
- Status:
- Active
- Beds:
- 2
- Lot size:
- 0.09 Acres
- Year built:
- 1922
- Baths:
- 1.00
- MLS#:
- 24032579
- Subdivision:
- St Louis Commons Add
ADDITIONAL INFORMATION
This 2-bedroom, 1-bathroom home is a great opportunity! With over 1000 square feet, it offers ample space. The large kitchen and convenient floor plan provide a comfortable living space. Additionally, the full basement with a walkout and the large level fenced lot are excellent features. This home has lots of potential for you to add your own finishing touches! Schedule your appoitment today.
$400,000
3330 Lemp Avenue St Louis, MO 63118
- Type:
- Single Family
- Sq.Ft.:
- n/a
- Status:
- Active
- Beds:
- 4
- Year built:
- 1896
- Baths:
- 4.00
- MLS#:
- 24008496
- Subdivision:
- Benton Park
ADDITIONAL INFORMATION
French Second Empire Benton Park Beauty will wow you upon entry. 1st floor has Coffered ceilings & HW flooring throughout main floor. Old world meets modern style. Tons of natural light, exposed brick, updated kitchen w/granite countertops, glass tile backsplashes, SS appliances, wine bar w/refrigerator, & stained glass windows. Living & dining room & half bath. 2nd floor, primary w/a Juliet balcony. Walk-thru closet leads to en-suite bath, quarts countertop, double vanity. 2 add'l. BRs, HBath & laundry room w/new slate floor & utility sink. 3rd floor, guest suite w/large BR, sitting area, large closet & full bath. Gutters & guards (2024), HVAC (2024), sump pump & waterproofing (2024), privacy fencing (2024), garage port with MyQ garage doors (2022), new 2nd floor TPO roof, fresh tuck-pointing (2024), newer appliances, newer windows, fresh paint, & new smoke alarm system (05/24) w/10-year warranty. GREAT Neighborhood! Walking distance to restaurants & Gusses Pretzels! RELOCATION Home.
- Type:
- Single Family
- Sq.Ft.:
- 1,163
- Status:
- Active
- Beds:
- 4
- Lot size:
- 0.24 Acres
- Year built:
- 1955
- Baths:
- 1.00
- MLS#:
- 24037485
- Subdivision:
- Forestwood 4
ADDITIONAL INFORMATION
UPDATED! This four bedroom home is loaded with updates. All new luxury vinyl plank flooring throughout. Fresh paint throughout. All new trim and 6-panel doors. Kitchen has been updated with new counters and appliances. Updated bath. Exterior updates include freshly painted siding, painted deck and new garage door. Close to shopping and restaurants.
- Type:
- Condo
- Sq.Ft.:
- 1,133
- Status:
- Active
- Beds:
- 2
- Year built:
- 1914
- Baths:
- 2.00
- MLS#:
- 24037674
- Subdivision:
- Marquette Bldg Second
ADDITIONAL INFORMATION
Discover unparalleled luxury in this stunning 1,133 sq ft condo, located in a historic, architecturally beautiful downtown building. Perfect for modern urban living, this condo features a spacious primary suite, a secondary bedroom and bath, and an open-concept living area ideal for living, dining, and home office spaces. Enjoy the convenience of an in-unit washer and dryer. The gourmet kitchen boasts granite countertops, ample cabinet space, and a large buffet bar for breakfast or entertaining. Building amenities include a doorman, secure reserved parking, a community kitchen and terrace, a rooftop pool, and a pet park with spectacular views. Just a short walk to Kiener Plaza, Ballpark Village, and the Arch grounds, this condo offers the best of city living in a peaceful, quiet building. Don’t miss out! This prime downtown condo with its unbeatable features and location won't last long. Schedule your viewing today and make this luxurious home yours!
- Type:
- Single Family
- Sq.Ft.:
- n/a
- Status:
- Active
- Beds:
- 3
- Lot size:
- 0.07 Acres
- Year built:
- 1914
- Baths:
- 2.00
- MLS#:
- 24037301
- Subdivision:
- Kingsland Court Add
ADDITIONAL INFORMATION
Beautiful historic updated home located on a private court! The amazing covered front porch welcomes you! The entry foyer is spacious with a built-in hall tree for storage! The LR/DR combination is open & boasts 9 ft ceilings, fireplace, LVP flooring, and loads of natural light! The updated kitchen is impressive with custom cabinets, gas stove & hood, floating wood shelves, marble tile flooring, butcher block counters & stainless-steel appliances. An updated ½ bath completes the ML. Upstairs you will find a beautiful stained-glass window, 3 bedrooms & an updated bathroom w/double sinks and gorgeous tile! Walk out the kitchen to an awesome deck, patio, and level fenced yard! The W/O basement has tons of storage space! Updates include: kitchen, bathroom, ML flooring, ½ bath, boiler (2020), AC condenser (2020), custom blinds LR/DR, custom Hall Tree, dishwasher (2023). Walk to Ted Drewes, restaurants, & much more! Price to sell!!
- Type:
- Single Family
- Sq.Ft.:
- n/a
- Status:
- Active
- Beds:
- 3
- Lot size:
- 0.1 Acres
- Year built:
- 1924
- Baths:
- 1.00
- MLS#:
- 24037246
- Subdivision:
- J Chas Mueller & Son Trust
ADDITIONAL INFORMATION
Back on market, no fault to seller. CALLING ALL INVESTORS!!! Step into instant cashflow! Property is currently leased at $900 with a long-term, reliable tenant making this an easy yes to add to your portfolio. 24-hour notice needed for showings. Can be purchased alone or as a package with MLS# 24037118.
- Type:
- Single Family
- Sq.Ft.:
- 1,918
- Status:
- Active
- Beds:
- 3
- Lot size:
- 0.17 Acres
- Year built:
- 1910
- Baths:
- 2.00
- MLS#:
- 24037118
- Subdivision:
- White Farm Add
ADDITIONAL INFORMATION
Back on market, no fault to seller! CALLING ALL INVESTORS!!! Walk into immediate cashflow with this turnkey, tenant-occupied property. Newly rented at $1,300!!! With a square footage of almost 2,000 sq. ft. and solid systems, this property will be a high-yielding cash cow for years to come! Hot water tank, AC Unit, and furnace all installed in 2015 and electrical panel installed in 2018! Property can be sold alone or as a package with MLS# 24037246. Will show with 24-hour notice.
- Type:
- General Commercial
- Sq.Ft.:
- n/a
- Status:
- Active
- Beds:
- n/a
- Lot size:
- 0.06 Acres
- Year built:
- 1885
- Baths:
- MLS#:
- 24035462
ADDITIONAL INFORMATION
This charming two-story brick building has undergone a major transformation and is now a prime commercial property in the heart of St. Louis. Located in the Gate District, this Residential/commercially zoned mixed-use property is a testament to St. Louis's history and progress. The vibrant business community is close to Lafayette Square, and highways, and benefits from high foot traffic. Completely renovated in 2015, this 3,680 sq. ft. property features new gutters, downspouts, plumbing, water heater, HVAC, electric, flooring, windows, light fixtures, deck, roof, and parking. The second floor was previously used as personal space while the main level served as a beauty shop. This unique opportunity could be ideal for a dental office, chiropractic office, accounting firm, insurance business, spa, salon, nail shop, or an 8-room office. The sky's the limit. There are 7 parking spaces available. Must see!
$449,900
5122 Hilda Avenue St Louis, MO 63123
- Type:
- Single Family
- Sq.Ft.:
- n/a
- Status:
- Active
- Beds:
- 3
- Lot size:
- 0.15 Acres
- Baths:
- 2.00
- MLS#:
- 24035782
- Subdivision:
- Wenneker Heights Lt 12 Resub
ADDITIONAL INFORMATION
Discover affordable luxury with our custom-built ranch home in Affton, MO, perfect for budget-conscious buyers seeking new construction. Enjoy a custom-designed floor plan with a gourmet kitchen featuring new appliances, custom cabinetry, and luxurious granite countertops. The spacious open-concept living area boasts large windows and vaulted ceilings. The master suite offers walk-in closets and a spa-like bathroom. Outdoor living is enhanced with a 10 x 10 concrete patio. Secure construction to permanent financing for a seamless process from building to moving in. Optional upgrades include smart home technology, a home office, and personalized landscaping, each priced separately to fit your budget. Experience peaceful living with easy access to top-rated schools and amenities. Contact us today to start building your dream ranch home in Affton, MO. Your ideal home awaits!
- Type:
- Condo
- Sq.Ft.:
- n/a
- Status:
- Active
- Beds:
- 1
- Lot size:
- 0.06 Acres
- Year built:
- 1988
- Baths:
- 1.00
- MLS#:
- 24037441
- Subdivision:
- Cross Creek Condo Ph One Area
ADDITIONAL INFORMATION
New Price!!! Tired of paying someone else's mortgage? Come see this beautiful condo with vaulted ceilings, fresh paint throughout and an open floor plan. The great room boasts a cozy wood burning fireplace plus ample space for your living room furniture and home office space. The dining area and kitchen open to the great room so you will have plenty of space to entertain friends and family and not miss a thing. There is lots of storage space with a walk-in closet in the master as well as coat closet, pantry, and linen closet. There is a private in unit laundry which will hold either a stackable unit or the traditional side by side. The master bedroom has lots of great light, a ceiling fan and an enormous walk-in closet with custom wire shelving. You will love the space inside as well as the view from the covered deck. A reserved parking spot just steps away from the building makes this a great convenient place to call your home!

Listings courtesy of MARIS MLS as distributed by MLS GRID, based on information submitted to the MLS GRID as of {{last updated}}.. All data is obtained from various sources and may not have been verified by broker or MLS GRID. Supplied Open House Information is subject to change without notice. All information should be independently reviewed and verified for accuracy. Properties may or may not be listed by the office/agent presenting the information. The Digital Millennium Copyright Act of 1998, 17 U.S.C. § 512 (the “DMCA”) provides recourse for copyright owners who believe that material appearing on the Internet infringes their rights under U.S. copyright law. If you believe in good faith that any content or material made available in connection with our website or services infringes your copyright, you (or your agent) may send us a notice requesting that the content or material be removed, or access to it blocked. Notices must be sent in writing by email to [email protected]. The DMCA requires that your notice of alleged copyright infringement include the following information: (1) description of the copyrighted work that is the subject of claimed infringement; (2) description of the alleged infringing content and information sufficient to permit us to locate the content; (3) contact information for you, including your address, telephone number and email address; (4) a statement by you that you have a good faith belief that the content in the manner complained of is not authorized by the copyright owner, or its agent, or by the operation of any law; (5) a statement by you, signed under penalty of perjury, that the information in the notification is accurate and that you have the authority to enforce the copyrights that are claimed to be infringed; and (6) a physical or electronic signature of the copyright owner or a person authorized to act on the copyright owner’s behalf. Failure to include all of the above information may result in the delay of the processing of your complaint.
Saint Louis Real Estate
The median home value in Saint Louis, MO is $149,000. This is lower than the county median home value of $248,000. The national median home value is $338,100. The average price of homes sold in Saint Louis, MO is $149,000. Approximately 56.37% of Saint Louis homes are owned, compared to 39.63% rented, while 4% are vacant. Saint Louis real estate listings include condos, townhomes, and single family homes for sale. Commercial properties are also available. If you see a property you’re interested in, contact a Saint Louis real estate agent to arrange a tour today!
Saint Louis, Missouri has a population of 29,897. Saint Louis is more family-centric than the surrounding county with 31.54% of the households containing married families with children. The county average for households married with children is 29.08%.
The median household income in Saint Louis, Missouri is $75,862. The median household income for the surrounding county is $72,562 compared to the national median of $69,021. The median age of people living in Saint Louis is 40.8 years.
Saint Louis Weather
The average high temperature in July is 88.8 degrees, with an average low temperature in January of 21.8 degrees. The average rainfall is approximately 41.1 inches per year, with 13.9 inches of snow per year.
