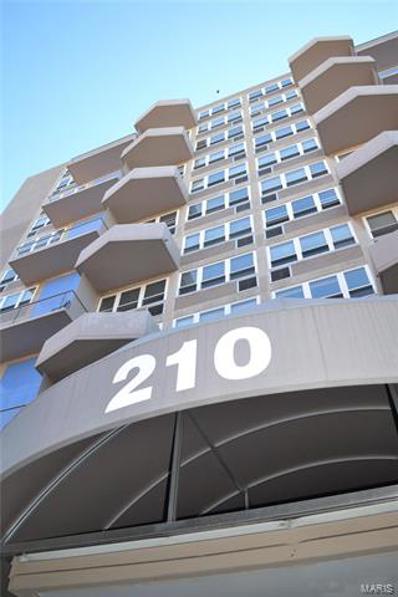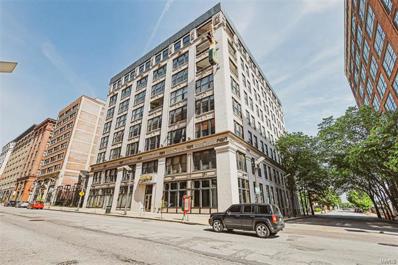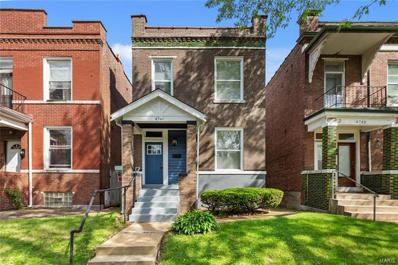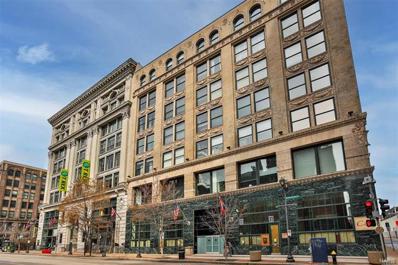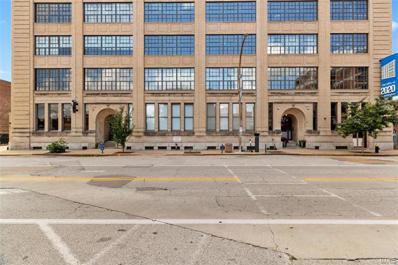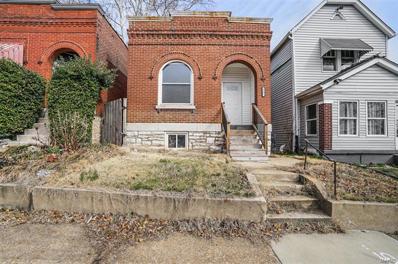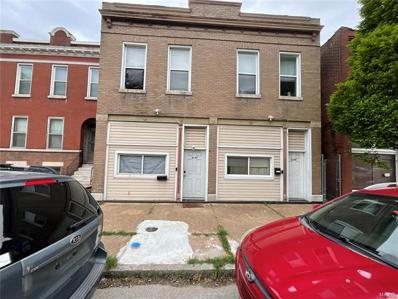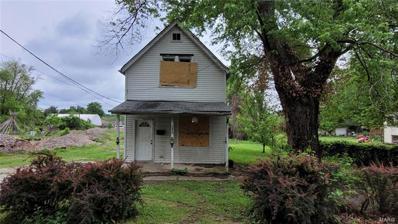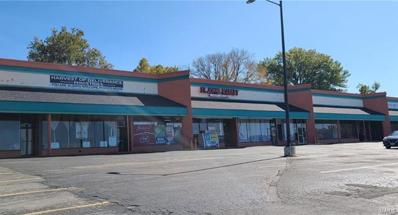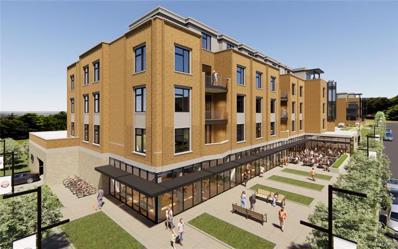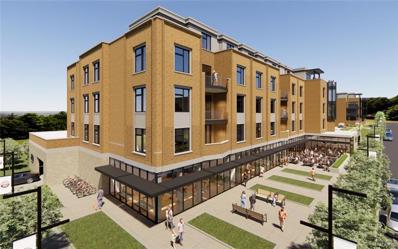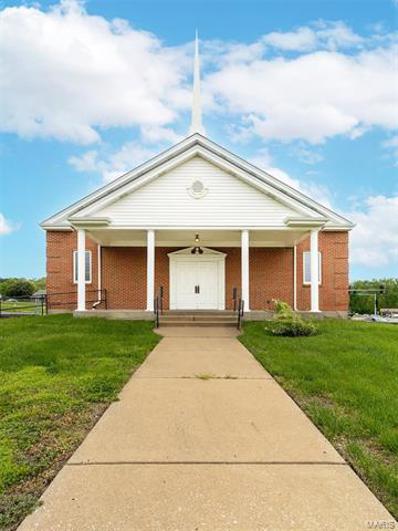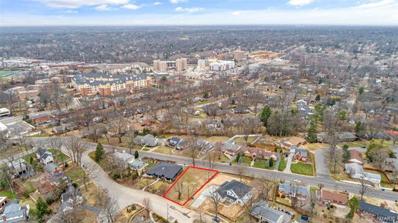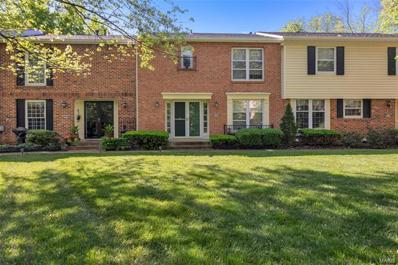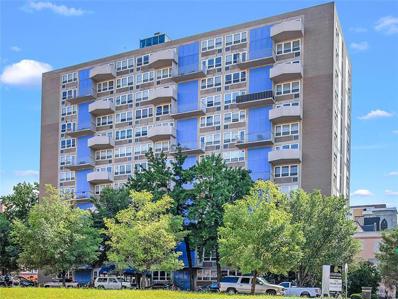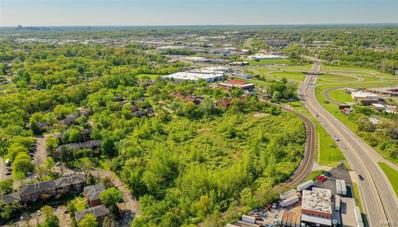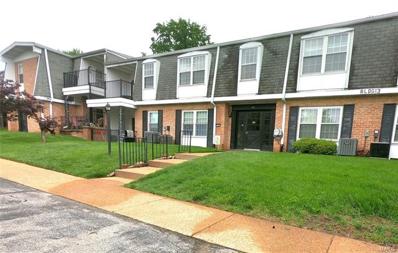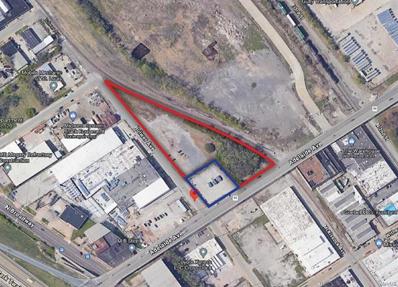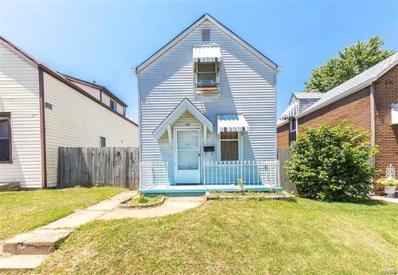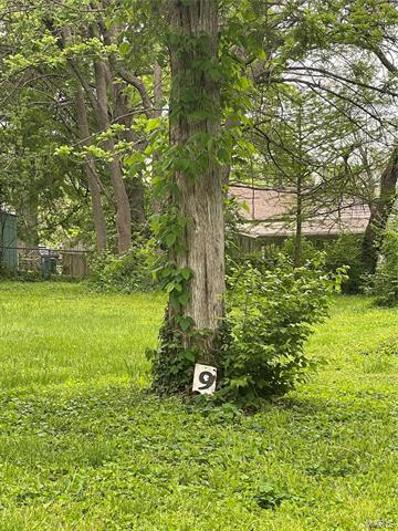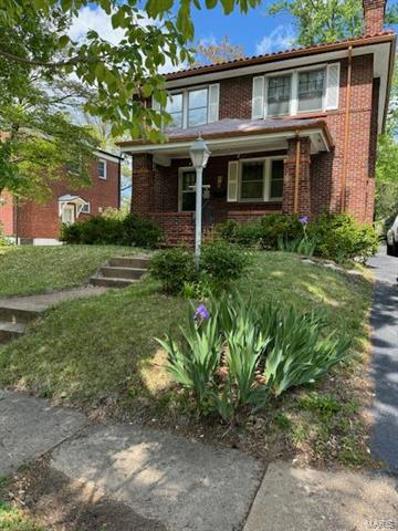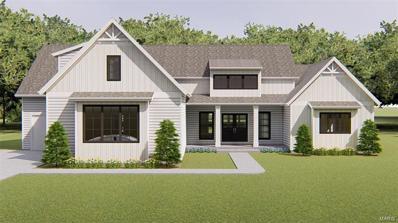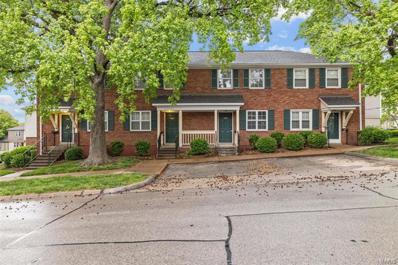Saint Louis MO Homes for Rent
- Type:
- Condo
- Sq.Ft.:
- n/a
- Status:
- Active
- Beds:
- n/a
- Year built:
- 1959
- Baths:
- 1.00
- MLS#:
- 24028618
- Subdivision:
- Blu Cityspaces Condominiums
ADDITIONAL INFORMATION
Here is that sweet downtown space you have been looking for and it has a balcony! Freshly painted and cleaned, this east-facing studio has vinyl plank flooring, birch kitchen cabinets, and a granite countertop. There is a generous walk-in closet as well as an extra storage space. This building also has some pretty sweet amenities: 24-hour door staff, fitness room, clubroom with pool table & TVs, bike storage, wi-fi lounge, bike storage, and main floor lobby. Pet-friendly building with a pet walk area. Located just a couple blocks from the new soccer stadium, hockey, and for some walking distance to baseball. Not a sports fan? No problem there is something for everyone! Lots of restaurants to choose from! City Garen, Stifel Theater, and City Museum. Located near SLU Law School so a great dorm alternative! This building does not allow short-term rentals like Airbnb. Ignore days on the market. There was a tenant who made showings hard.
- Type:
- Condo
- Sq.Ft.:
- 1,318
- Status:
- Active
- Beds:
- 2
- Year built:
- 1909
- Baths:
- 1.00
- MLS#:
- 24020368
- Subdivision:
- Window Lofts
ADDITIONAL INFORMATION
Welcome to Windows Lofts! This exceptional corner unit redefines urban living w/ breathtaking windows, which flood the space with light & offer panoramic views. Spanning an impressive 1,300 square feet, the layout smartly allocates space to enhance both privacy and functionality. Savor the essence of loft living w/ industrial accents, including exposed ductwork, high concrete ceilings, & red brick interiors. The open-concept living space seamlessly connects the living, dining, & kitchen areas. The gourmet kitchen, adorned w/ sleek granite countertops & central island, offers ample space for culinary creations & casual dining alike. Additional highlights include secure garage parking, private laundry facilities, and a pet-friendly policy, ensuring convenience and peace of mind.The two bedrooms placed on opposite ends gives endless privacy—ideal for both relaxation and productivity. Experience the best of city living in the heart of STL's Wash Ave Loft District!
- Type:
- Single Family
- Sq.Ft.:
- n/a
- Status:
- Active
- Beds:
- 3
- Lot size:
- 0.08 Acres
- Year built:
- 1909
- Baths:
- 2.00
- MLS#:
- 24027641
- Subdivision:
- St Louis Add
ADDITIONAL INFORMATION
Sellers will consider a Lease or a Lease to purchase call listing agent for more details. Located in the Mount Pleasant neighborhood this 3 BR, 2 BA home with classic charm & modern is in move-in condition! The 10' ceilings with beautiful hardwood floors throughout create an elegant feel to this historic beauty. The living room and formal dining room are filled with natural light creating a warm & inviting atmosphere. The kitchen has a fresh look with a subway tile backsplash, shaker style cabinets, SS appliances, pendant lighting and a center island/breakfast bar. A full bath completes the main level. The upper level boasts 3 spacious bedrooms all with an abundance of natural light, panel doors & hardwood floors. Another full bathroom is located on the upper level. The kitchen leads to a covered deck in the fully fenced in backyard with enough green space to create your own backyard oasis. Beyond the fenced area there is a 2-car gravel parking pad which is a huge plus in the city.
- Type:
- Condo
- Sq.Ft.:
- 4,528
- Status:
- Active
- Beds:
- 2
- Year built:
- 1893
- Baths:
- 4.00
- MLS#:
- 24025254
- Subdivision:
- Bankers Lofts
ADDITIONAL INFORMATION
Welcome Home to Bankers Lofts! Are you looking for the perfect downtown loft & just haven't found it? Look no more because this is it!!! Two units have been connected together with a staircase to provide the ULTIMATE spot for living & entertaining! Luxury, elegance & upgrades can be found around every corner with true loft style exposed brick, timber ceilings & beautiful hardwood floors. The kitchen includes custom designed cabinets, high end appliances, center island with induction cooktop, built-in ovens & warming drawer. The primary suite features a custom designed walk-in closet, laundry & master bath with built-in shower- Kohler DTV+ electronic panels, jets, rainheads & steam generator! Head upstairs to find an entertainers DREAM- a full commercial bar! PERFECT for entertaining! You'll also find an epoxy stone floor, second primary suite & office. Other features include 2 parking spots! 2 storage lockers! 2 rooftop decks & workout room! This one truly must be seen to be believed!
- Type:
- Condo
- Sq.Ft.:
- 1,776
- Status:
- Active
- Beds:
- 2
- Year built:
- 1920
- Baths:
- 2.00
- MLS#:
- 24028310
- Subdivision:
- Lofts As 2020 Washington
ADDITIONAL INFORMATION
Experience unparalleled luxury living in this stunning penthouse. This spacious loft boasts high ceilings, exposed brick walls, and large windows that flood the space with natural light, creating an inviting atmosphere from the moment you step inside. The open-concept floor plan seamlessly blends the living, dining, and kitchen areas, perfect for both everyday living and entertaining guests. The modern kitchen features stainless steel appliances, sleek countertops, and ample storage space, making it a chef's delight. The loft is a spacious versatile space & the bedroom a serene retreat with its own ensuite bathroom, offering privacy and comfort. One of the highlights of this unit is its breathtaking views of the city skyline. Enjoy sipping your morning coffee or evening cocktails on your private balcony while taking in the sights and sounds of downtown living. Garage parking for 1 vehicle on 1st floor. Sale is As-Is - seller to complete no inspections or repairs.
- Type:
- Single Family
- Sq.Ft.:
- 801
- Status:
- Active
- Beds:
- 2
- Lot size:
- 0.08 Acres
- Year built:
- 1905
- Baths:
- 1.00
- MLS#:
- 24027562
- Subdivision:
- Oak Hill Heights
ADDITIONAL INFORMATION
Don't miss this completely RENOVATED 2 bedroom 1 bathroom home with finished basement! You will LOVE the grey vinyl plank flooring, 5.25 baseboards, 9ft ceilings, 2 panel doors and light fixtures throughout. Wait until you see this open concept kitchen featuring 42" white shaker style cabinets, QUARTZ COUNTERTOPS, tile backsplash and stainless steel appliances including the refrigerator! The bathroom has been updated as well with a ceramic tile tub & shower surround, adult height vanity and oil rubbed bronze hardware. There is a concrete pad for off street parking for 2 at the rear of the home. Max occupancy is 2 people.
- Type:
- Multi-Family
- Sq.Ft.:
- n/a
- Status:
- Active
- Beds:
- n/a
- Baths:
- MLS#:
- 24027443
- Subdivision:
- Guion Add
ADDITIONAL INFORMATION
Turnkey rental property with long term tenants. 6105 is month to month, 6107's lease expires 8/24. Building type is a QUAD, 4 family converted to a 2 family. Flat roof coating March '23. Tuckpointing April '24. Water line repaired Jan '24. New baseboard heaters on both floor in 6107, as well as two new windows. New refrigerator in 6105. Security lights and ring cameras installed April '24 which will convey with the property. Seller will consider crediting buyer up to $1,000 for a 1 yr. Home Warranty. Buyer is encouraged to verify school district. Selling "As-Is"
- Type:
- Single Family
- Sq.Ft.:
- 1,312
- Status:
- Active
- Beds:
- 2
- Lot size:
- 0.28 Acres
- Year built:
- 1913
- Baths:
- 1.00
- MLS#:
- 24027439
- Subdivision:
- Mead
ADDITIONAL INFORMATION
This is a 2 bed, 1 bath home with approx 1312sf of living space on just over 1/4 acre lot. All bedrooms are on the upper level and the main floor has a kitchen, dining room, and living room. Home is vinyl sided with a covered front porch and a deck off the back. Home needs some TLC, yet will be a light project for a true rehabber. Home is located in a good neighborhood tucked away off a private road. Large outbuilding on the property which could be additional living space, a huge garage/workshop, or a possible business opportunity. Make sure you stop by and see this home and Make an Offer-- We encourage all offers and recommend you do all inspections first.
$2,365,000
3304 Brown Road St Louis, MO 63114
- Type:
- General Commercial
- Sq.Ft.:
- n/a
- Status:
- Active
- Beds:
- n/a
- Lot size:
- 2.34 Acres
- Year built:
- 1965
- Baths:
- MLS#:
- 24027285
ADDITIONAL INFORMATION
Great opportunity to own this 21,458 sq ft building. Parking lot is asphalt with plenty of parking space.
$1,199,450
132 E Monroe Unit D-311 St Louis, MO 63122
- Type:
- Other
- Sq.Ft.:
- 2,086
- Status:
- Active
- Beds:
- 2
- Baths:
- 3.00
- MLS#:
- 24027187
- Subdivision:
- Pitman Place
ADDITIONAL INFORMATION
Aria Luxury Residences, Kirkwood's Newest Most Spectacular Mixed-Use Condominium Development in historic downtown Kirkwood. There are several floorplans to choose from ranging in size from 1,788 sq ft - 2,452 sq ft. Two- & Three-bedroom units, 2.5-3.5 baths plus office/den features floor-to-ceiling windows, 10ft ceilings, fireplace, 5" wide-plank wood floors & 2 secure climate-controlled parking spaces. Designer kitchen w oversized island, Kohler fixtures, custom cabinets, quartzite countertops & Thermador appliances. Primary suite features large windows, walk-in closet, walk-in glass shower, double sinks, custom cabinets. Stunning 5-story brick & limestone bldg. sits on landscaped grounds featuring park-like plaza. Upscale amenities incl, generous laundry room w cabinets & sink, smart-home package allowance, private secure storage on unit floor, Secure mail & pkg room. Adjacent to Kirkwood Performing Arts Center, steps from shops, restaurants, coffee shops & Kirkwood Farmers Market.
$1,458,940
132 E Monroe Unit G-305 St Louis, MO 63122
- Type:
- Other
- Sq.Ft.:
- 2,452
- Status:
- Active
- Beds:
- 3
- Baths:
- 4.00
- MLS#:
- 24027178
- Subdivision:
- Pitman Place
ADDITIONAL INFORMATION
Aria Luxury Residences, Kirkwood's Newest Most Spectacular Mixed-Use Condominium Development in historic downtown Kirkwood. There are several floorplans to choose from ranging in size from 1,788 sq ft - 2,452 sq ft. Two- & Three-bedroom units, 2.5-3.5 baths plus office/den features floor-to-ceiling windows, 10ft ceilings, fireplace, 5" wide-plank wood floors & 2 secure climate-controlled parking spaces. Designer kitchen w oversized island, Kohler fixtures, custom cabinets, quartzite countertops & Thermador appliances. Primary suite features large windows, walk-in closet, walk-in glass shower, double sinks, custom cabinets. Stunning 5-story brick & limestone bldg. sits on landscaped grounds featuring park-like plaza. Upscale amenities incl, generous laundry room w cabinets & sink, smart-home package allowance, private secure storage on unit floor, Secure mail & pkg room. Adjacent to Kirkwood Performing Arts Center, steps from shops, restaurants, coffee shops & Kirkwood Farmers Market.
$1,200,000
11211 Midland Boulevard St Louis, MO 63114
- Type:
- General Commercial
- Sq.Ft.:
- n/a
- Status:
- Active
- Beds:
- n/a
- Lot size:
- 1.99 Acres
- Year built:
- 1971
- Baths:
- MLS#:
- 24026694
ADDITIONAL INFORMATION
Rare opportunity, A operating up to date church with a parsonage on the corner of Midland and Link. The church is full brick approximately 8,000 sq. ft. on the main level with a full basement. Evaluator to access the lower level which features 10 partioned classroom areas, a nursery, two restrooms and a full kitchen. Inside the church there are 36 pews, a baptismal, pastors office, library, and a balcony with the sound system. Asphalt parking lot with 65 parking spaces, Separate 1430 sq. ft 3 bedroom 2 bath ranch home with a 2 car garage.
- Type:
- Land
- Sq.Ft.:
- n/a
- Status:
- Active
- Beds:
- n/a
- Lot size:
- 0.22 Acres
- Baths:
- MLS#:
- 24026287
- Subdivision:
- Brittany Wood 2
ADDITIONAL INFORMATION
Do not miss this wonderful opportunity to build in a prime University City location! This Swarthmore Ln lot is 0.217 acres with 87ft of frontage. It is in a perfect location tucked away in a calm, spacious area of Brittany Woods. Close proximity to shops/restaurants in University City and Clayton, also less than a minute's drive to Highway 170 and Highway 40. A survey is available upon request! The front yard (Swarthmore facing) has a 25-foot setback and the rear building line (Old Bonhomme facing) is a 30-foot setback. Regular 5-foot side yard borders. Please see additional supplements for further building possibilities.
- Type:
- Condo
- Sq.Ft.:
- 2,075
- Status:
- Active
- Beds:
- 3
- Lot size:
- 0.11 Acres
- Year built:
- 1974
- Baths:
- 3.00
- MLS#:
- 24026467
- Subdivision:
- Wood Lake Condo 4
ADDITIONAL INFORMATION
Back on the market - buyer's house didn't sell. This delightful 3-bedroom, 2.5-bathroom villa promises effortless living without the hassle of yard work or exterior upkeep! Inside, you'll find a generously sized kitchen, a separate dining area, and a sunken living room featuring a welcoming gas fireplace. Ascend to the second level with ease, thanks to the convenient stair lift, where you'll discover spacious bedrooms, a well-appointed hall bath, and a luxurious master bedroom suite boasting a walk-in closet and full bath. Situated close to major highways, schools, churches, and more, this home also offers a private garage, newer carpeting, and HVAC for added comfort. Immaculately maintained and ready for you to move in!
- Type:
- Condo
- Sq.Ft.:
- 647
- Status:
- Active
- Beds:
- 1
- Year built:
- 1959
- Baths:
- 1.00
- MLS#:
- 24026173
- Subdivision:
- Blu City Spaces
ADDITIONAL INFORMATION
The location doesn’t get much better than that of this stunning 1-bedroom top floor condo - located in the heart of Downtown just blocks from Washington Ave., Union Station, the new MLS Stadium & SO much more! This total package unit comes complete with a private balcony! Hardwood floors and built-in storage in the living areas. Nicely updated kitchen with stainless steel appliances (w. gas stove!) and granite countertops. Washer/dryer in-unit. Located within an amenity-filled building: 24-hour front door personnel, fitness center, outdoor terrace with gas grills, brand new community room with games and media, wifi lounge & more. Unit includes 1 assigned parking space in the covered/gated lot + 1 assigned storage locker.
$1,250,000
11143 N Warson Road St Louis, MO 63114
- Type:
- Land
- Sq.Ft.:
- n/a
- Status:
- Active
- Beds:
- n/a
- Lot size:
- 7.9 Acres
- Baths:
- MLS#:
- 24026368
- Subdivision:
- Magdalena Link Farm
ADDITIONAL INFORMATION
7.9 Acre Undeveloped Land site consisting of 2 parcels available for sale. The property is located at the highly-visible intersection of Page Ave and Lindbergh Boulevard which benefits from 37k V.P.D. Currently zoned R-2 but the property would be ideal for multi-family, industrial or self-storage uses. Boundary survey of the site is available.
- Type:
- Single Family
- Sq.Ft.:
- 1,244
- Status:
- Active
- Beds:
- 2
- Lot size:
- 0.1 Acres
- Year built:
- 1925
- Baths:
- 1.00
- MLS#:
- 24010003
- Subdivision:
- St. Louis Add
ADDITIONAL INFORMATION
Welcome to this South City Brick Bungalow with loads of charm and character! The super clean home has been lovingly maintained and is ready for its new owners. The inviting and open Dining/Living space offers lots of natural light and beautiful original hardwood floors. Special details include stained glass windows, French doors, arched doorways and gorgeous original woodwork. The kitchen features high ceilings, white cabinets, newer SS appliances (to remain), and a freestanding pantry & beverage station (to remain). The Primary Bedroom features French doors that open to the 2nd bedroom situated at the back of the house. Partially finished basement includes 2 Sleeping Rooms, Storage, and a laundry area with walkout (w/pet door) to the backyard. The private backyard features plant beds (one w/strawberries), a patio, and access to the detached 1-car GARAGE off the alley. Don't miss out on this gem!
- Type:
- Condo
- Sq.Ft.:
- 740
- Status:
- Active
- Beds:
- 1
- Year built:
- 1968
- Baths:
- 1.00
- MLS#:
- 24025441
- Subdivision:
- Parc Lorraine
ADDITIONAL INFORMATION
GROUND FLOOR UNIT , ALL UPDATED ELECTRIC AND Central Air Installed, Lots of Green space , Covered PATIO. Spacious with LOTS OF STORAGE, Updated throughout to include the Electrical Panel, CENTRAL A/C - HVAC forced air heating/cooling system. The kitchen has updated cabinetry & countertops, a breakfast bar that is great for entertaining. Enjoy the spacious bedroom, where a sliding glass door opens up to your very own covered patio to add an extension of your living space and you can enjoy the outdoors in your own private covered patio. The full bath has some tasteful updates to the vanity and cabinetry. Take advantage of all the convenience of amenities like main floor laundry, reserved parking & access to Community Pool with clubhouse and Weight room, Library to pool/clubhouse. All this located near shopping, restaurants & entertainment.
- Type:
- General Commercial
- Sq.Ft.:
- n/a
- Status:
- Active
- Beds:
- n/a
- Lot size:
- 2.38 Acres
- Baths:
- MLS#:
- 24026148
ADDITIONAL INFORMATION
The addresses for these parcels are 5412-5420 a/k/a 3417 Bulwer Avenue. 2.38+/- Acres Total. 0.503+/- Acre Fenced with Electric on Site. 1.88+/- Acres Adjoining. Industrial Lots. Zoned K. Development Opportunity for Owner/User. Potential Manufacturing or Distribution Site. Outside/Trailer Storage Permitted. Rail Served.
- Type:
- Single Family
- Sq.Ft.:
- 2,832
- Status:
- Active
- Beds:
- 3
- Lot size:
- 0.24 Acres
- Year built:
- 1999
- Baths:
- 3.00
- MLS#:
- 24023735
- Subdivision:
- Summerhedge
ADDITIONAL INFORMATION
This home has beautiful architecture/landscaping and is located in a wonderful location within minutes to shopping areas, parks and highways. Open concept, natural lights, all windows with integrated blind, high ceilings and a fireplace. The entertainment area has an integrated sound system. Kitchen has galaxy granite countertop and a hibachi style gas stove.The laundry room with lots of space for organization and storage, half bath/powder room. 2nd floor gives you divided and bright spaces with 3b and 2 bath. A master bed has a walk-in California closet, ensuite bathroom, French bathtub and spacious walk-in shower. The finished basement has a dry bar with a built-in refrigerator, and a half bath. 3-car garage w/ cabinets, wall panels for tools, a big boulted safe and a built in speakers. The home has Metro lighting, exterior landscape lighting, high efficiency tankless water heater, high efficiency multi-stage HVAC with humidifier, beautiful landscaping, programable sprinkler system.
- Type:
- Single Family
- Sq.Ft.:
- 990
- Status:
- Active
- Beds:
- 2
- Lot size:
- 0.07 Acres
- Year built:
- 1905
- Baths:
- 2.00
- MLS#:
- 24025764
- Subdivision:
- Newport Heights Add 01
ADDITIONAL INFORMATION
Step inside this captivating city charmer and be amazed by the spacious living and dining area that welcomes you with open arms. The newly remodeled kitchen boasts sleek stainless steel appliances and ample room for a dining table, making meal times a joy. With a large two-car garage accessible from the alley, convenience and comfort blend seamlessly in this delightful two-bedroom home.Selling that this house, it will be as is no inspection special self contract
- Type:
- Land
- Sq.Ft.:
- n/a
- Status:
- Active
- Beds:
- n/a
- Lot size:
- 0.24 Acres
- Baths:
- MLS#:
- 24025777
- Subdivision:
- Burke City
ADDITIONAL INFORMATION
This beautiful, lush level lot with a mostly fenced perimeter and mature trees is finally on the market! The .243ac lot is triangle shaped with some road frontage between the storm drain and electrical pole that used to be a gravel driveway. There also used to be a 4-bedroom home here that was demolished in 2012. Take care when walking the property as there once was a mechanics pit in the garage that was since filled in. This lot is backing up to 20 Connolly Drive, a 2 bed 1 bath rehab opportunity, that is also listed for sale- MLS #24025774. Make it a package deal!
- Type:
- Single Family
- Sq.Ft.:
- 1,568
- Status:
- Active
- Beds:
- 3
- Lot size:
- 0.17 Acres
- Baths:
- 2.00
- MLS#:
- 24025242
- Subdivision:
- Country Club Add To Normandy Park
ADDITIONAL INFORMATION
Great Location! Long driveway to this attractive brick home. 5 minute walk to UMSL. Close to restaurants, grocery stores, Churches and entertainment. Very Well maintained! Brick, 2 story home in nice, quiet, peaceful area of Bel-Nor. Already passed Occupancy Inspection! Move-in Ready! You will appreciate the beautiful, hardwood floors & Large Rooms* 3 Bedrooms, large Living room with fireplace. Dining room plus Study & Sunroom. Nice kitchen with lots of cabinets and access to a very large backyard. Extra Bonus...2 car, detached garage plus long driveway. No issues with parking! This home has a very clean, dry basement. Perfect for added storage. Don't miss the opportunity to make this home your own!
$1,299,000
832 Larkin Avenue St Louis, MO 63141
- Type:
- Other
- Sq.Ft.:
- 4,250
- Status:
- Active
- Beds:
- 5
- Lot size:
- 0.5 Acres
- Baths:
- 5.00
- MLS#:
- 24024747
- Subdivision:
- Olive Crest
ADDITIONAL INFORMATION
Another new home coming soon on tree-lined Larkin neighborhood in Ladue Schools. Opportunity to custom build with Vanderbilt Homes on level wooded half acre site. Join several other new homes already built on Larkin. 1.5-story. five bedroom, 4.5 bath home is planned with approximately 4,250 square feet of living space on three levels. You will enjoy designer kitchen, luxury primary bath, wood floors, and much more. Close-in location convenient to highways, airport, and Clayton with both public and private schools nearby! Custom build your dream home right here.
$184,900
1403 Oriole Place St Louis, MO 63144
- Type:
- Condo
- Sq.Ft.:
- n/a
- Status:
- Active
- Beds:
- 2
- Lot size:
- 0.06 Acres
- Year built:
- 1950
- Baths:
- 1.00
- MLS#:
- 24024896
- Subdivision:
- Brentwood Forest Condo Ph Eight
ADDITIONAL INFORMATION
Experience upscale living in this fully remodeled 2-bedroom, 1-bathroom condo in the heart of Brentwood, conveniently located close to shopping, major highways, and schools. Designed with a sophisticated lifestyle in mind, this stunning unit features a modern, updated kitchen complete with shaker cabinetry, granite countertops, and a sleek tile backsplash. The bathroom is tastefully renovated, boasting tile flooring, a new vanity, and a beautifully tiled bath, all chosen to cater to refined tastes. With every detail carefully updated, this condo combines modern aesthetics with functionality, making it an ideal sanctuary for those who value comfort, style, and convenience. Brentwood Forest is a 110-acre condo neighborhood with lush lawns, mature trees, a walking trail, a three-acre lake, and two beautiful cascading fountains—all in the heart of the St. Louis metropolitan area. Agent owned.

Listings courtesy of MARIS MLS as distributed by MLS GRID, based on information submitted to the MLS GRID as of {{last updated}}.. All data is obtained from various sources and may not have been verified by broker or MLS GRID. Supplied Open House Information is subject to change without notice. All information should be independently reviewed and verified for accuracy. Properties may or may not be listed by the office/agent presenting the information. The Digital Millennium Copyright Act of 1998, 17 U.S.C. § 512 (the “DMCA”) provides recourse for copyright owners who believe that material appearing on the Internet infringes their rights under U.S. copyright law. If you believe in good faith that any content or material made available in connection with our website or services infringes your copyright, you (or your agent) may send us a notice requesting that the content or material be removed, or access to it blocked. Notices must be sent in writing by email to [email protected]. The DMCA requires that your notice of alleged copyright infringement include the following information: (1) description of the copyrighted work that is the subject of claimed infringement; (2) description of the alleged infringing content and information sufficient to permit us to locate the content; (3) contact information for you, including your address, telephone number and email address; (4) a statement by you that you have a good faith belief that the content in the manner complained of is not authorized by the copyright owner, or its agent, or by the operation of any law; (5) a statement by you, signed under penalty of perjury, that the information in the notification is accurate and that you have the authority to enforce the copyrights that are claimed to be infringed; and (6) a physical or electronic signature of the copyright owner or a person authorized to act on the copyright owner’s behalf. Failure to include all of the above information may result in the delay of the processing of your complaint.
Saint Louis Real Estate
The median home value in Saint Louis, MO is $149,000. This is lower than the county median home value of $248,000. The national median home value is $338,100. The average price of homes sold in Saint Louis, MO is $149,000. Approximately 56.37% of Saint Louis homes are owned, compared to 39.63% rented, while 4% are vacant. Saint Louis real estate listings include condos, townhomes, and single family homes for sale. Commercial properties are also available. If you see a property you’re interested in, contact a Saint Louis real estate agent to arrange a tour today!
Saint Louis, Missouri has a population of 29,897. Saint Louis is more family-centric than the surrounding county with 31.54% of the households containing married families with children. The county average for households married with children is 29.08%.
The median household income in Saint Louis, Missouri is $75,862. The median household income for the surrounding county is $72,562 compared to the national median of $69,021. The median age of people living in Saint Louis is 40.8 years.
Saint Louis Weather
The average high temperature in July is 88.8 degrees, with an average low temperature in January of 21.8 degrees. The average rainfall is approximately 41.1 inches per year, with 13.9 inches of snow per year.
