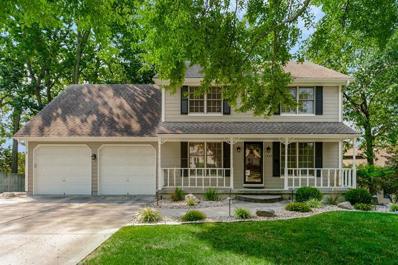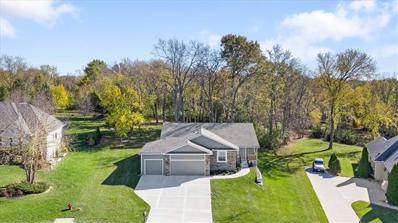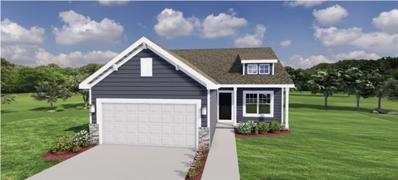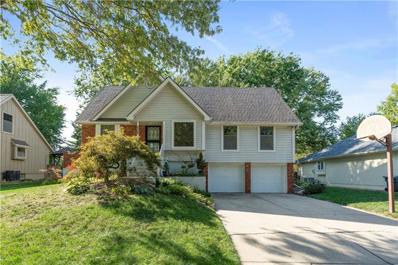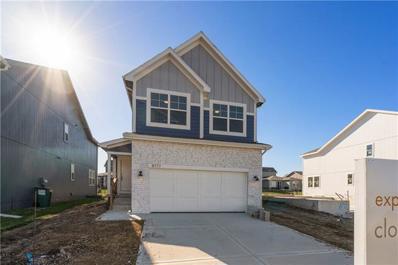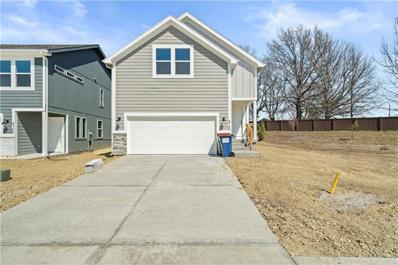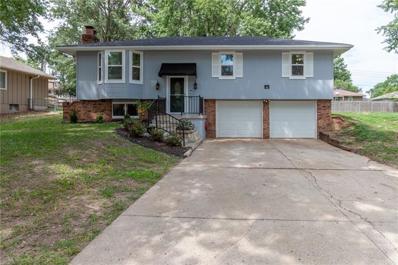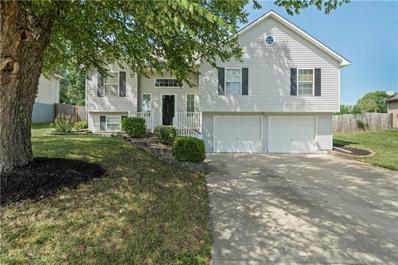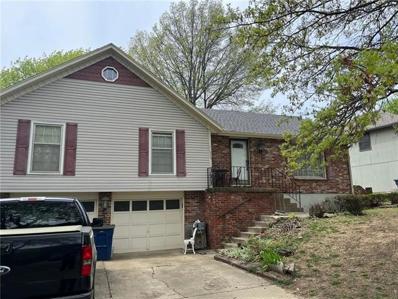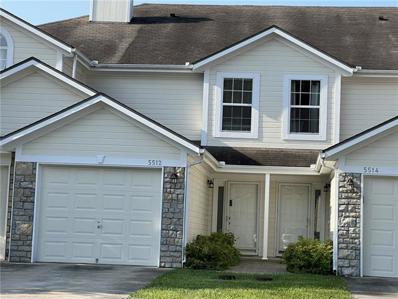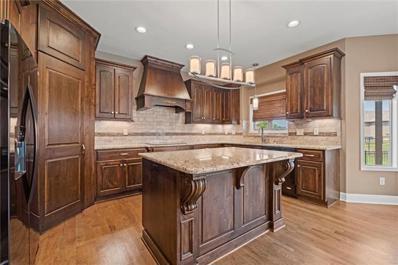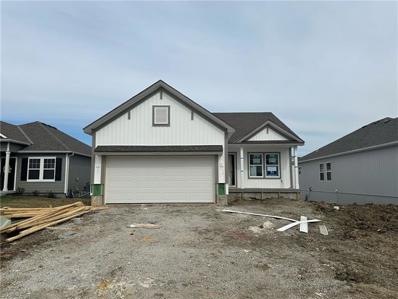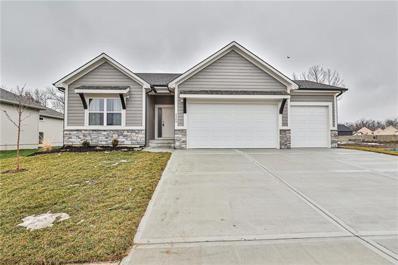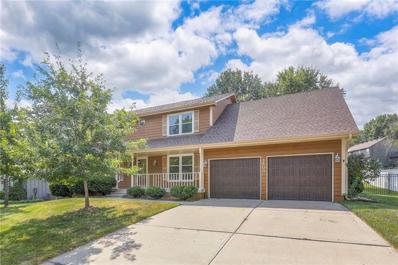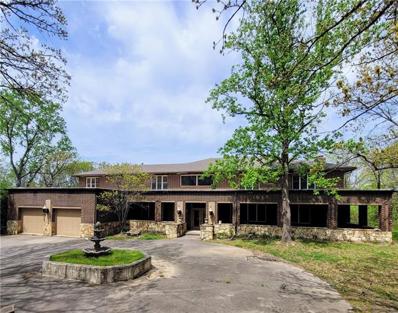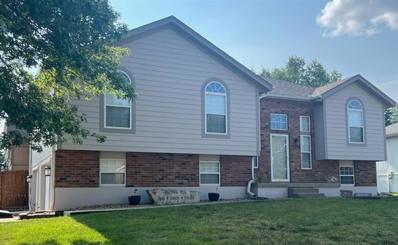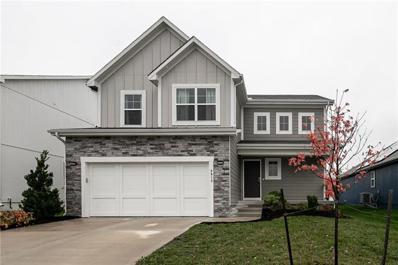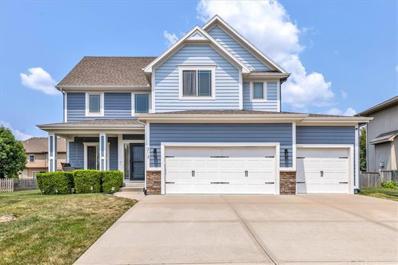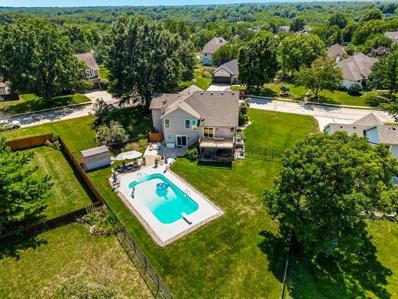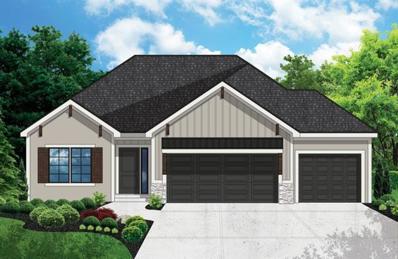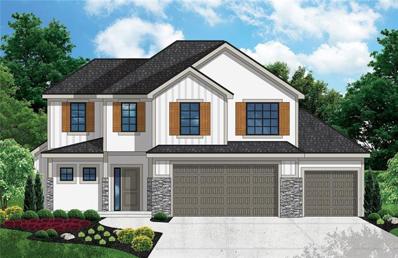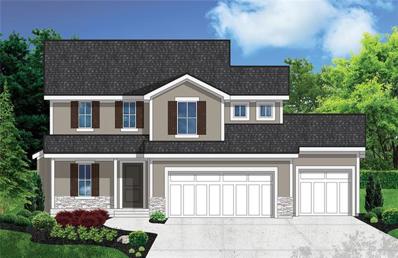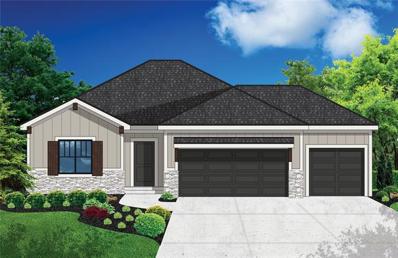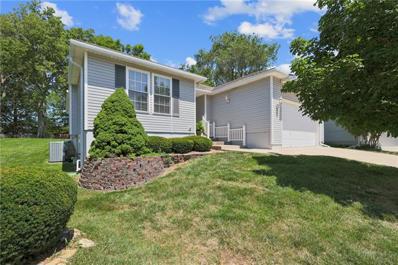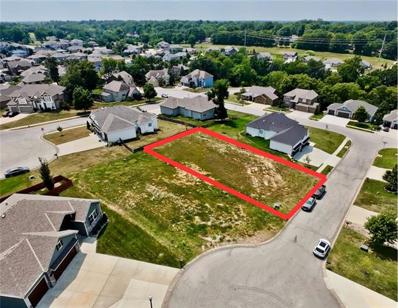Blue Springs MO Homes for Rent
- Type:
- Single Family
- Sq.Ft.:
- 3,380
- Status:
- Active
- Beds:
- 4
- Lot size:
- 0.23 Acres
- Year built:
- 1990
- Baths:
- 4.00
- MLS#:
- 2507161
- Subdivision:
- Stonecreek
ADDITIONAL INFORMATION
This picture-perfect two-story home is ready to impress! Step into a welcoming tiled entry that leads you to a stunning Great Room with gleaming hardwood floors and a cozy fireplace surrounded by arched windows. The spacious kitchen boasts abundant cabinetry and a bright breakfast area with a charming bay window. Adjacent to the kitchen is a formal dining room, ideal for hosting guests. The main level also features a convenient powder room, a large laundry room with built-ins and a laundry chute, and easy access to the expansive back deck. Upstairs, you'll find brand new carpet throughout! The primary suite offers room for a sitting area, a private bath with luxury vinyl plank flooring, a walk-in closet, and a spacious shower. Three additional bedrooms with ample storage and a hall bath with LVP complete the upper level. The finished lower level adds even more living space, including a family room with a fireplace, a stunning wet bar with a sink, mini fridge, and dishwasher, and a full bath with tile. A 5th non-conforming bedroom downstairs provides the perfect spot for a hobby room or additional living space. Nestled on a generous lot with mature trees offering plenty of shade and natural beauty, this home also features an expanded back deck, perfect for family gatherings and a side patio off the basement access. In-ground sprinklers make exterior maintenance a breeze! Home is dual zoned - 2nd HVAC system new this summer! Water heater also a year old! COME SEE!
- Type:
- Single Family
- Sq.Ft.:
- 3,338
- Status:
- Active
- Beds:
- 4
- Lot size:
- 0.58 Acres
- Year built:
- 2022
- Baths:
- 3.00
- MLS#:
- 2506929
- Subdivision:
- Woodbine
ADDITIONAL INFORMATION
Stunning Reverse 1.5-Story Home at 1220 Woodbine Drive Welcome to 1220 Woodbine Drive, a nearly-new, 15 month old reverse 1.5-story home that effortlessly combines modern elegance with comfortable living. This immaculate 4-bedroom, 3-bath residence is situated on a generous half-acre lot in a peaceful, sought-after neighborhood with convenient amenities in a country setting. Key Features: Many Spacious Living Areas: The open-concept main level boasts beautiful finishes, including granite countertops and custom cabinets in the kitchen, making it perfect for both everyday living and entertaining. Main-Level Convenience: The main floor features the luxurious primary bedroom suite, complete with a en-suite bath and an additional bedroom with full bath, ideal for a guest room or home office. Finished Lower Level: The fully finished lower level offers a large family room, perfect for relaxing or hosting gatherings, along with two additional bedrooms and a full bath, providing plenty of space for family and guests. An additional large finished room ideal for office, workout or 5th bedroom completes this fully finished lower level. Outdoor Living: Enjoy warm weather from the comfort of your screened-in porch, overlooking the expansive backyard with endless possibilities for gardening, play, relaxation and cooler weather from the warmth of a beautiful sunroom. Ample Storage and Parking: The property includes a 3-car garage, providing plenty of room for vehicles, tools, and storage. Prime Location: Nestled in a serene setting, this home offers the perfect blend of privacy and convenience, in a neighborhood with easy access to local amenities, schools, and parks. This beautiful reverse 1.5-story home at 1220 Woodbine Drive is the perfect blend of modern comfort and timeless style, ready to welcome you home. Don't miss out on this exceptional property—schedule your private showing today!
- Type:
- Single Family
- Sq.Ft.:
- 1,350
- Status:
- Active
- Beds:
- 3
- Lot size:
- 0.21 Acres
- Baths:
- 2.00
- MLS#:
- 2506858
- Subdivision:
- Sunny Pointe
ADDITIONAL INFORMATION
Welcome to the Brenner Floor Plan, a beautifully designed ranch-style home that combines modern convenience with classic charm. This open-concept residence boasts a spacious kitchen featuring a large island that seamlessly overlooks the dining room, perfect for both everyday living and entertaining. Step outside from the dining area to enjoy a covered back deck, ideal for relaxation and outdoor gatherings. The primary bedroom is a true retreat, offering ample space and a luxurious primary bath complete with a stylish tile shower and a generous walk-in closet. Two additional bedrooms share a well-appointed second bath, making this home perfect for families or guests. The convenient laundry room is ideally situated near the two-car garage, streamlining your daily routines. The unfinished basement presents an opportunity for customization, already stubbed for a future bathroom and featuring daylight windows to maximize natural light. Located on a desirable corner lot, this home provides plenty of yard space for outdoor activities and gardening. Don’t miss your chance to own this exceptional property with modern amenities and a prime location.
- Type:
- Single Family
- Sq.Ft.:
- 2,198
- Status:
- Active
- Beds:
- 4
- Lot size:
- 0.25 Acres
- Year built:
- 1984
- Baths:
- 2.00
- MLS#:
- 2506656
- Subdivision:
- Timber Oaks
ADDITIONAL INFORMATION
Must see! New flooring throughout, updated kitchen and granite in all wet areas! Nice flat backyard backing to Missouri Burr Oaks Conservation Land. If you like a backyard oasis with a blank canvas ready for your customization, this is it! Fenced on both sides by neighbors. Home features sprinkler system! Backyard has been cleaned up since pictures originally taken. Updated kitchen includes granite countertops, updated black stainless steel appliances, gas stove, and beautiful stone backsplash. Cabinets are made of hardwood not plywood like most of the new cheap cabinets you see today! You are welcome to paint whatever colors you like to customize, sturdy and ready to go! Fun catwalk upstairs looks down below to living room with vaulted ceilings and fireplace. Primary bedroom features primary suite. Newer low maintenance vinyl siding and HVAC is newer. Deep garage with newer doors. Basement is great for storage or finish it because there is a fire place and would be a fun rec room connected to the garage. Recently professionally cleaned and move in ready! Well taken care of. Laundry not in basement! Check out virtual tour!
- Type:
- Single Family
- Sq.Ft.:
- 1,681
- Status:
- Active
- Beds:
- 4
- Lot size:
- 0.11 Acres
- Year built:
- 2024
- Baths:
- 3.00
- MLS#:
- 2505398
- Subdivision:
- Edgewater
ADDITIONAL INFORMATION
New model home coming soon! NOT FOR SALE at this time! The Saffron floor plan by award winning Summit Homes! Spacious main level for daily living with all bedrooms and laundry on the upper level. This home overlooks the beautiful neighborhood pond! Includes enhanced design package with upgraded finishes. Large quartz countertop island in the kitchen that overlooks the Dining room/Great Room. Hardwoods throughout the main level. Large Primary Bedroom with an open spa-like bathroom. The Primary Bathroom has an oversized quartz vanity with double sink and a walk-in tiled shower. Beautiful landscaping and Irrigation system included. Possible 5th bedroom with basement finish. Amenities include the luxury of a beautiful two-acre pond, pool with open-air clubhouse, playground, covered pavilion with a grill and relaxing hammock. ***This is our next model home. This particular location is not for sale at this time. Come see our current model at 8777 SW 8th Street, Blue Springs** Pictures listed are from a previous model.
- Type:
- Single Family
- Sq.Ft.:
- 1,634
- Status:
- Active
- Beds:
- 2
- Lot size:
- 0.11 Acres
- Year built:
- 2024
- Baths:
- 3.00
- MLS#:
- 2505388
- Subdivision:
- Edgewater
ADDITIONAL INFORMATION
UNDER CONSTRUCTION**Come see our model at 8777 SW 8th Street**! Around 180 days out! Look no further than the stunning Starling home plan in Lees Summit award winning school district with a spacious main level for daily living with 2 bedrooms on the second level. As you walk through the front door, you’ll be greeted with a parcel vestibule, leading through another door into the foyer and great room. The kitchen has a large island that overlooks the dining room and living room. Upstairs you'll find a large primary bedroom that has a spa-like bathroom and large walk-in closet. The primary bathroom has an oversized countertop with two sinks and a walk-in shower. The laundry is conveniently located next to both bedrooms. Edgewater residents enjoy the luxury of a two-acre pond with walking trail, community pool with open-air clubhouse, 2 playgrounds, and covered pavilion for all of your outside entertaining! **Come see our model at 8777 SW 8th Street** Pictures listed are from a previous model.
- Type:
- Single Family
- Sq.Ft.:
- 1,457
- Status:
- Active
- Beds:
- 4
- Lot size:
- 0.22 Acres
- Year built:
- 1979
- Baths:
- 3.00
- MLS#:
- 2504944
- Subdivision:
- East Lakeview Annex
ADDITIONAL INFORMATION
This beautifully updated property has everything you need and more. Step inside to discover quality upgrades throughout, including a brand new kitchen with an island that seamlessly opens to the dining area and living room—perfect for entertaining. Cozy up by the fireplace in the living room or the lower-level family room, which can also serve as a 4th bedroom. The home boasts a new roof, gutters, and fresh exterior paint, along with fresh interior paint, all new flooring, new light fixtures, and fully remodeled bathrooms. The HVAC system has also been recently replaced, ensuring comfort year-round. Enjoy outdoor living on the expansive 20x12 covered deck overlooking a spacious fenced yard, complete with a 16x8 storage shed for all your outdoor essentials. With nothing left to do but move in, this home is ready for you to make it yours! Plus, you’ll love the convenient location close to shopping, dining, and more. Don’t miss out on this incredible opportunity!
- Type:
- Single Family
- Sq.Ft.:
- 1,797
- Status:
- Active
- Beds:
- 3
- Lot size:
- 0.18 Acres
- Year built:
- 1999
- Baths:
- 3.00
- MLS#:
- 2505108
- Subdivision:
- Eastridge Meadows
ADDITIONAL INFORMATION
Motivated Seller offering buy down rate for buyer. Call listing agent for the details. Welcome home to this spacious and inviting 3-bedroom, 3-bathroom split-entry residence with a convenient 2-car garage. This charming property offers the perfect blend of comfort and functionality. The well-designed layout offers plenty of room for both daily living and entertaining. Many updates throughout including roof & gutters, A/C, rec room flooring and paint. Located in Eastridge Meadows
- Type:
- Single Family
- Sq.Ft.:
- 2,107
- Status:
- Active
- Beds:
- 3
- Lot size:
- 0.21 Acres
- Year built:
- 1978
- Baths:
- 2.00
- MLS#:
- 2503503
- Subdivision:
- Cherokee Estates
ADDITIONAL INFORMATION
- Type:
- Townhouse
- Sq.Ft.:
- 1,300
- Status:
- Active
- Beds:
- 2
- Lot size:
- 0.02 Acres
- Year built:
- 2007
- Baths:
- 3.00
- MLS#:
- 2504118
- Subdivision:
- Hidden Ridge Townhomes
ADDITIONAL INFORMATION
MAINTENANCE PROVIDED TOWNHOME * LOCATED ON CUL-DE-SAC--ADDED PRIVACY, SECURITY & LESS TRAFFIC* SECLUDED RESIDENTIAL AREA BUT ONLY 3 MINUTES FROM I-70 & MANY SHOPS & RESTAURANTS * ELEMENTARY SCHOOL JUST BLOCKS AWAY—LARGE CITY PARK NEXT DOOR**NEW CARPET AND VINYL **NEW HVAC SYSTEM - 2020**1 YEAR HOME WARRANTY **OVERSIZED MASTER BEDROOM (VAULTED CEILING) WALK-IN CLOSET**2nd BEDROOM – WALK-IN CLOSET**CEILING FANS IN BEDROOMS & EATING AREA**FULL BATHS IN EACH BEDROOM**LAUNDRY ROOM -- UPSTAIRS**LIVING ROOM & KITCHEN/DINING COMBO & HALF BATH ON MAIN LEVEL **1 CAR GARAGE-AUTOMATIC OPENER**FIREPLACE**REFRIGERATOR, DISHWASHER, MICROWAVE, OVEN/STOVETOP, GARBAGE DISPOSAL INCLUDEDASSOCIATION COVERS EXTERIOR MAINTENANCE, ROOFS, GUTTERS, PAINTING, MOWING, LANDSCAPING, INSURANCE & TRASH SERVICE---ENJOY NO HASSLE LIVINGSUBDIVISION: HIDDEN RIDGE TOWNHOMESSCHOOL DISTRICT: BLUE SPRINGS --- ELEMENTARY SCHOOL-JOHN NOWLIN MIDDLE SCHOOL-PAUL KINDER HIGH SCHOOL-BLUE SPRINGS
- Type:
- Single Family
- Sq.Ft.:
- 2,139
- Status:
- Active
- Beds:
- 3
- Lot size:
- 0.31 Acres
- Year built:
- 2016
- Baths:
- 2.00
- MLS#:
- 2503908
- Subdivision:
- Stone Canyon - The Estates
ADDITIONAL INFORMATION
Welcome home to this gorgeous property on an oversized corner lot! Enjoy a 3 car garage with one deep bay and a ramp for ease. Upon entering you are greeted with hard wood floors and an open concept great room with vaulted ceilings, dining and kitchen. The kitchen offers granite counters, a double oven and a huge walk-in pantry. Off of the kitchen/dining there is access to the newly fenced back yard with a covered patio to enjoy those rainy days. Down the hall you'll find all of the bedrooms with the primary being on the back side of the home which includes vaulted ceilings, a large primary bath with dual vanities, tile floors and a large shower and walk in closet. The main bath and other 2 bedrooms are right down the hall and the laundry is off the kitchen so it is truly one level living! The daylight basement has one finished room that could be used for crafts or an office and a spacious workshop area, cedar closet, and tons of room for storage or options to add additional bedrooms. Come see this pristine newer home that has great access to highways, dining, shopping and last but not least the golf course!
- Type:
- Single Family
- Sq.Ft.:
- 1,350
- Status:
- Active
- Beds:
- 3
- Lot size:
- 0.21 Acres
- Baths:
- 2.00
- MLS#:
- 2504054
- Subdivision:
- Sunny Pointe
ADDITIONAL INFORMATION
Welcome to this delightful ranch-style home, featuring a thoughtfully designed layout perfect for both everyday living and entertaining. This inviting residence boasts three spacious bedrooms and an open-concept living area that seamlessly connects to the stunning kitchen, complete with an impressive island that’s ideal for gathering and meal prep. The master suite is a serene retreat, offering ample space, a beautifully tiled walk-in shower, and a generously sized closet. The two additional bedrooms share a well-appointed second bath with a convenient tub. Step outside to enjoy the covered back deck, which provides a peaceful space for relaxation with no rear neighbors and no community walking trails behind—just your own private outdoor oasis. The unfinished basement is a blank canvas, plumbed for a bathroom and featuring daylight windows, providing endless potential for customization.
- Type:
- Single Family
- Sq.Ft.:
- 1,675
- Status:
- Active
- Beds:
- 3
- Lot size:
- 0.22 Acres
- Year built:
- 2024
- Baths:
- 2.00
- MLS#:
- 2502491
- Subdivision:
- Four Pillars
ADDITIONAL INFORMATION
Functional floorplan + private setting = AWESOME! "The Aspen" from Foushee Homes, Inc. is a TRUE RANCH home featuring the open concept design elements so popular among today's buyers. One level living at its finest--- including spacious kitchen / dining / family room area all with wood floors! The kitchen boasts a large island, built-in appliances -- including gas cooktop, electric wall oven & microwave -- ample cabinetry and large walk-in pantry for fantastic storage space. Master suite showcases a spacious bedroom with spa like ensuite including walk in shower, dual vanities, private toilet room and large walk-in closet which leads directly to laundry room for the ultimate in convenience! Mud room off garage is great "drop zone" for coats, boots, bags, etc! Split bedroom floor plan means the master suite is private -- separate from additional two main floor bedrooms & bathroom! Spacious covered patio is perfect for outdoor entertaining! Photos are from a previously constructed home in a different development, so final finishes may vary. Act now and pick your own finishes to make this home truly your own!
- Type:
- Single Family
- Sq.Ft.:
- 2,940
- Status:
- Active
- Beds:
- 4
- Lot size:
- 0.31 Acres
- Year built:
- 1991
- Baths:
- 4.00
- MLS#:
- 2502466
- Subdivision:
- Stonecreek
ADDITIONAL INFORMATION
Welcome home to this beautifully maintained 2 story in Stonecreek! Step inside to discover a spacious interior boasting 4 generous bedrooms and 3.5 bathrooms. The updated kitchen is a chef's delight, featuring modern appliances, ample counter space, and stylish cabinetry. The large living room and formal dining room make entertaining a breeze! Head downstairs to the finished basement, perfect for a home theater, game room, or additional living space. You'll find a bonus office space, a full bathroom, and extra storage as well. Outside, the large yard provides plenty of space for outdoor activities, gardening, or simply relaxing in your own private oasis. Updates include a newer roof, HVAC, garage doors, and windows! Located in a friendly neighborhood with highly rated Blue Springs schools. So close to Lake Jacomo and Blue Springs Lake as well as many parks, restaurants and other amenities. This one has everything you need!
$1,200,000
1701 NW Duncan Road Blue Springs, MO 64015
- Type:
- Single Family
- Sq.Ft.:
- 8,167
- Status:
- Active
- Beds:
- 8
- Lot size:
- 8.78 Acres
- Year built:
- 1978
- Baths:
- 8.00
- MLS#:
- 2502005
- Subdivision:
- Other
ADDITIONAL INFORMATION
Hidden Gem in Blue Springs! This fixer-upper is a Private Gated Sprawling Estate built to commercial grade on almost 9 acres with 8 Bedrooms, 7 1/2 Bathrooms, an inground pool, hot tub, and tennis/basketball/pickleball courts adjoining Burr Oak Nature Park. Georgian marble entry and fireplace along with hand-hammered Belgian chandeliers greet you when you first enter the home. Built-ins and walk-in closets throughout. Huge deck and wraparound covered porch on the main level. Large windows overlook your secluded backyard with wooded trails. The walkout basement offers a 9th non-conforming bedroom/craft room, a rec room, 2 full bathrooms, a bar, a dancefloor, a steam room, 2 fireplaces, and it walks out to another covered patio running the length of the home. Concrete floors on all 3 levels and metal framing throughout make this a very solid structure. Don't miss this unique opportunity to own a retreat within the Award-Winning Blue Springs School District. So much potential in this diamond in the rough. Bring your design ideas and put your own touches into this wonderful time capsule. Investors welcome. Book a private showing today before it's gone!
- Type:
- Single Family
- Sq.Ft.:
- 2,146
- Status:
- Active
- Beds:
- 4
- Lot size:
- 0.25 Acres
- Year built:
- 2001
- Baths:
- 3.00
- MLS#:
- 2501865
- Subdivision:
- Eastridge Meadows
ADDITIONAL INFORMATION
Well kept and upgraded Raised Ranch with a total of 4 Bedrooms, 3 Full Baths and 2 living areas. Corner lot with 6 Foot Privacy fence with Sport In-Ground Swimming Pool. Extra large 2 Car Garage (sq ft is 3 car with 2 doors). Upgrades include New Salt Chlorinator, New impact resistant 40 year roof. New Gutters and downspouts. Fresh interior paint. Luxury Vinyl flooring through out the home including basement. New 12X16 Composite Deck with Cedar tone. All Pool equipment stays with property. Large LG Flat screen in basement stays with the property. 10X16 Outdoor Garden Shed with new roof. Low maintenance landscaping. Location easy access to Highways, and entertainment. Blue Ribbon School District.
- Type:
- Single Family
- Sq.Ft.:
- 2,458
- Status:
- Active
- Beds:
- 5
- Lot size:
- 0.14 Acres
- Year built:
- 2021
- Baths:
- 4.00
- MLS#:
- 2501669
- Subdivision:
- Edgewater
ADDITIONAL INFORMATION
Step inside this charming two-story home with 5 bedrooms and 3.5 bathrooms. The main floor invites you in with its bright, open layout that includes a spacious living room, dining area, and kitchen. The kitchen is a chef's dream with a large island and a pantry for all your storage needs. Upstairs, the bright and airy master bedroom features a walk-in closet and an ensuite bathroom with double vanities. Three more bedrooms, a full bathroom, and a convenient laundry room complete the upper level. The finished basement adds even more living space with a cozy family room, another full bathroom, and a fifth bedroom—perfect for guests or a home office. Outside, you’ll find a fully fenced backyard, offering a great space for relaxing or playing. This home offers plenty of room for your family to grow. All that’s left to do is move in and start making it your own!
- Type:
- Single Family
- Sq.Ft.:
- 3,065
- Status:
- Active
- Beds:
- 5
- Lot size:
- 0.19 Acres
- Year built:
- 2011
- Baths:
- 4.00
- MLS#:
- 2501146
- Subdivision:
- Eagles Ridge
ADDITIONAL INFORMATION
Stunning property in eagle ridge with gorgeous finish levels throughout. New LVT flooring and fresh paint with elevated fixtures and lots of built in touches. Get the added benefit of a two story floor plan with a finished basement including wet bar, media room and downstairs bathroom. Beautiful open kitchen with quartz countertop, stainless appliances and awesome tile. Big primary suite with great closet space. Awesome backyard for entertaining.
- Type:
- Single Family
- Sq.Ft.:
- 3,007
- Status:
- Active
- Beds:
- 4
- Lot size:
- 0.43 Acres
- Year built:
- 1994
- Baths:
- 3.00
- MLS#:
- 2500609
- Subdivision:
- Stonecreek
ADDITIONAL INFORMATION
Nestled in a serene neighborhood, this beautiful home embodies the epitome of modern comfort and luxury living. As you approach, the manicured landscaping and inviting curb appeal set the stage for what lies beyond. Step inside to discover a meticulously designed interior boasting spacious living areas adorned with elegant finishes and abundant natural light. The open-concept layout seamlessly connects the gourmet kitchen, equipped with state-of-the-art appliances and sleek countertops, to the expansive living room—a perfect setting for both daily living and entertaining guests. Venture outdoors to your private sanctuary—a shimmering pool beckons, surrounded by a beautifully landscaped backyard. Imagine relaxing on the deck, hosting summer barbecues, or simply unwinding by the water's edge. Upstairs, the tranquility continues with generously sized bedrooms offering plush carpets, ample closet space, and luxurious bathrooms featuring designer fixtures and spa-like amenities. Conveniently located near top-rated schools, parks, and shopping, this home combines convenience with a resort-style ambiance. Whether you're seeking a peaceful retreat or an entertainer's paradise, this property promises to exceed your expectations. Don't miss the opportunity to make this exceptional residence your own—schedule your private showing today and prepare to embrace a lifestyle of comfort and luxury. Welcome home!
- Type:
- Single Family
- Sq.Ft.:
- 2,389
- Status:
- Active
- Beds:
- 4
- Lot size:
- 0.19 Acres
- Year built:
- 2024
- Baths:
- 4.00
- MLS#:
- 2500584
- Subdivision:
- Eagles Creek Of Blue Springs
ADDITIONAL INFORMATION
Tru Homes presents the Marie I Reverse 1.5 Story in Blue Spring's newest subdivision! 2 bedrooms on the main and 2 bedrooms in the lower level.
- Type:
- Single Family
- Sq.Ft.:
- 2,496
- Status:
- Active
- Beds:
- 4
- Lot size:
- 0.19 Acres
- Year built:
- 2024
- Baths:
- 4.00
- MLS#:
- 2500575
- Subdivision:
- Eagles Creek Of Blue Springs
ADDITIONAL INFORMATION
Tru Homes presents the Springbrook 2 Story in Eagles Creek - Blue Spring's newest subdivision!
- Type:
- Single Family
- Sq.Ft.:
- 2,011
- Status:
- Active
- Beds:
- 4
- Lot size:
- 0.2 Acres
- Year built:
- 2024
- Baths:
- 4.00
- MLS#:
- 2500565
- Subdivision:
- Eagles Creek Of Blue Springs
ADDITIONAL INFORMATION
Tru Homes presents the Noah II in Blue Spring's newest subdivision, Eagles Creek of Blue Springs! This 2 story has 4 bedrooms and 3 and half baths and a 3 car garage! Baby's Room or Sitting Room off of Master Bedroom. Large Master walk-in closet!
- Type:
- Single Family
- Sq.Ft.:
- 2,140
- Status:
- Active
- Beds:
- 4
- Lot size:
- 0.27 Acres
- Year built:
- 2024
- Baths:
- 3.00
- MLS#:
- 2500395
- Subdivision:
- Eagles Creek Of Blue Springs
ADDITIONAL INFORMATION
Amazing Reverse 1.5 Story in Blue Springs newest subdivision on the South side of Blue Springs! This Woodbridge II has 4 bedrooms- 2 bedrooms on the main and 2 bedrooms down, large finished family room in LL with wet bar, kitchen with island, walk in pantry and tons of cabinets/storage. Nearly complete.
- Type:
- Single Family
- Sq.Ft.:
- 1,550
- Status:
- Active
- Beds:
- 2
- Lot size:
- 0.05 Acres
- Year built:
- 2004
- Baths:
- 2.00
- MLS#:
- 2499619
- Subdivision:
- Primrose
ADDITIONAL INFORMATION
OPEN HOUSE SATURDAY 10/26 FROM 1-3PM. Enjoy a true Ranch style home with maintenance free living. Come see this well-maintained home in the highly desired Primrose subdivision in Blue Springs. This home sits on a quiet cul-de-sac street. You will walk into a large 23 X 14 Great Room that opens to the large kitchen and breakfast area. Check out the walk-in pantry that has plenty of room for food and storage. You will not find many homes with a primary bedroom measuring 17 X 13 with a full bathroom and walk in closet. The second bedroom is also oversized. Enjoy the quiet deck and mature trees knowing that the maintenance on the lawn is taken care of. There is plenty of room to expand the living space with another 1500 sq ft on the lower level. Don’t miss this one-of-a-kind home!
- Type:
- Land
- Sq.Ft.:
- n/a
- Status:
- Active
- Beds:
- n/a
- Baths:
- MLS#:
- 2500038
- Subdivision:
- Parkway Estates
ADDITIONAL INFORMATION
Ready to build your dream home? This parkway Estates lot is ready to make your dream come true. Nestled in a quiet cul-de-sac with award winning Blue Springs Schools right down the street. Quiet well established neighborhood. Minutes from I-70 and shopping and dinning. Come grab one of the last lots in Parkway Estates. More photos coming soon. Feel free to drive on by!
  |
| Listings courtesy of Heartland MLS as distributed by MLS GRID. Based on information submitted to the MLS GRID as of {{last updated}}. All data is obtained from various sources and may not have been verified by broker or MLS GRID. Supplied Open House Information is subject to change without notice. All information should be independently reviewed and verified for accuracy. Properties may or may not be listed by the office/agent presenting the information. Properties displayed may be listed or sold by various participants in the MLS. The information displayed on this page is confidential, proprietary, and copyrighted information of Heartland Multiple Listing Service, Inc. (Heartland MLS). Copyright 2024, Heartland Multiple Listing Service, Inc. Heartland MLS and this broker do not make any warranty or representation concerning the timeliness or accuracy of the information displayed herein. In consideration for the receipt of the information on this page, the recipient agrees to use the information solely for the private non-commercial purpose of identifying a property in which the recipient has a good faith interest in acquiring. The properties displayed on this website may not be all of the properties in the Heartland MLS database compilation, or all of the properties listed with other brokers participating in the Heartland MLS IDX program. Detailed information about the properties displayed on this website includes the name of the listing company. Heartland MLS Terms of Use |
Blue Springs Real Estate
The median home value in Blue Springs, MO is $269,300. This is higher than the county median home value of $212,500. The national median home value is $338,100. The average price of homes sold in Blue Springs, MO is $269,300. Approximately 67.4% of Blue Springs homes are owned, compared to 29.59% rented, while 3% are vacant. Blue Springs real estate listings include condos, townhomes, and single family homes for sale. Commercial properties are also available. If you see a property you’re interested in, contact a Blue Springs real estate agent to arrange a tour today!
Blue Springs, Missouri has a population of 58,265. Blue Springs is more family-centric than the surrounding county with 34.13% of the households containing married families with children. The county average for households married with children is 28.36%.
The median household income in Blue Springs, Missouri is $78,516. The median household income for the surrounding county is $60,800 compared to the national median of $69,021. The median age of people living in Blue Springs is 36.4 years.
Blue Springs Weather
The average high temperature in July is 87.8 degrees, with an average low temperature in January of 19.8 degrees. The average rainfall is approximately 43.3 inches per year, with 13.4 inches of snow per year.
