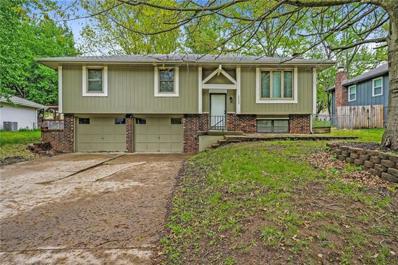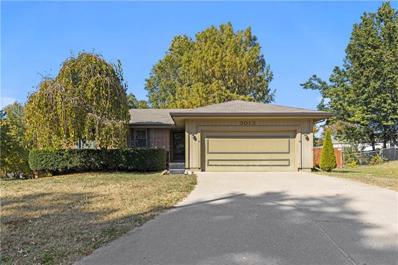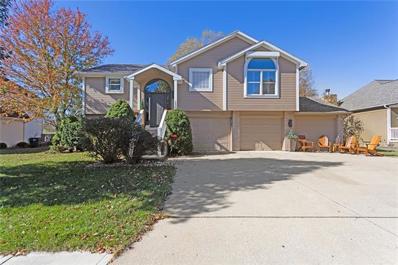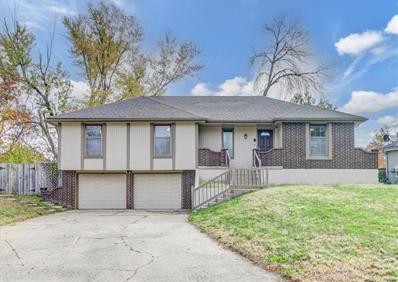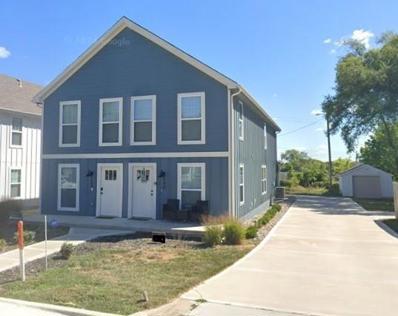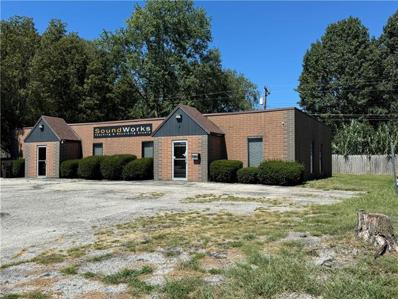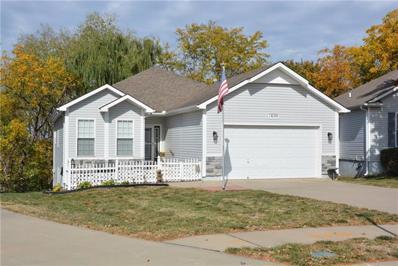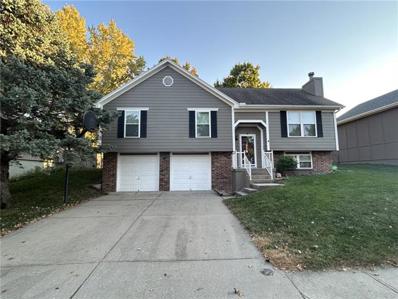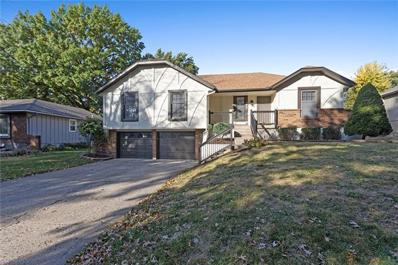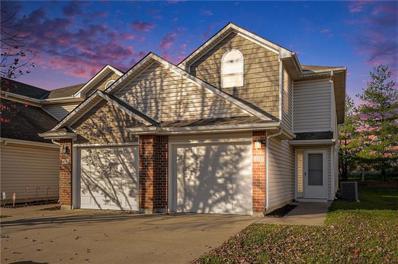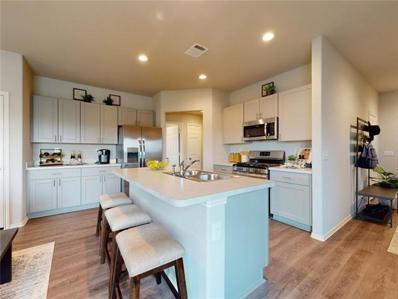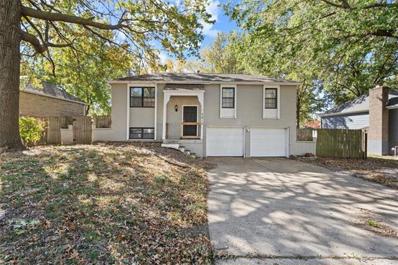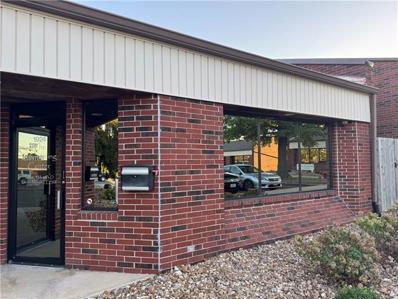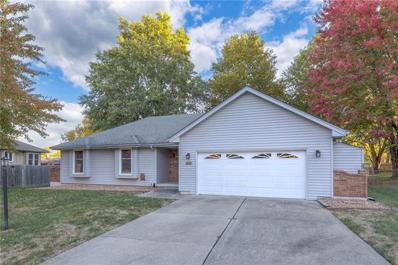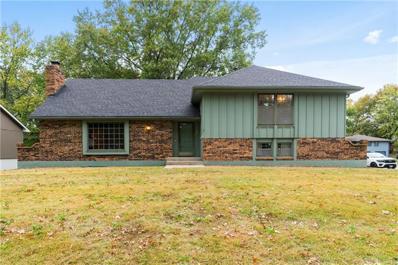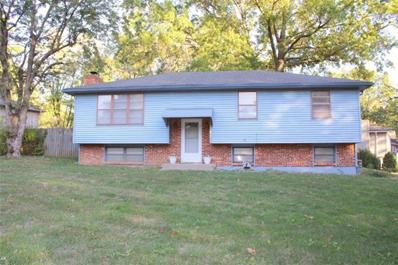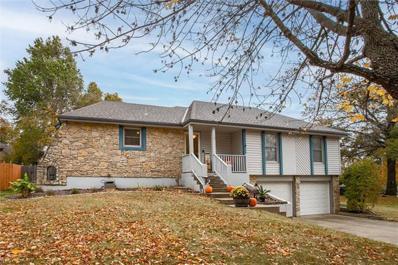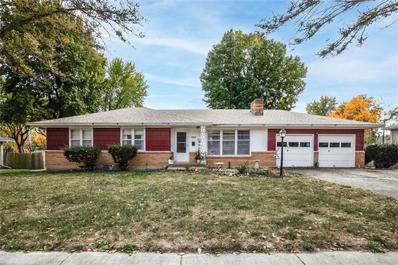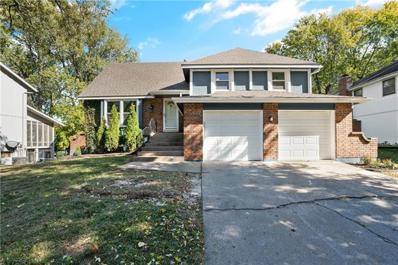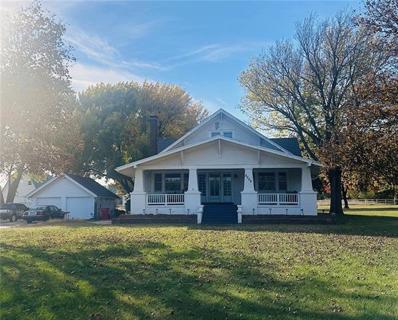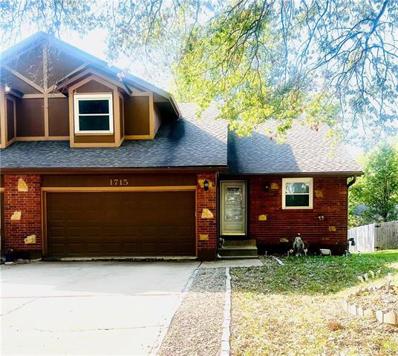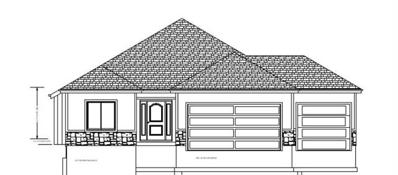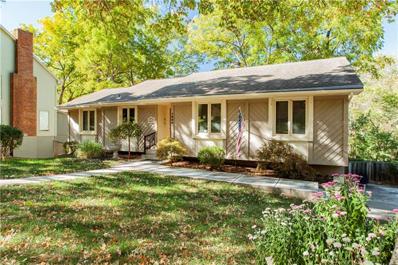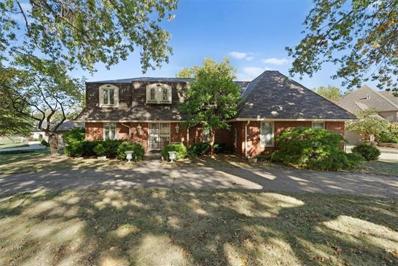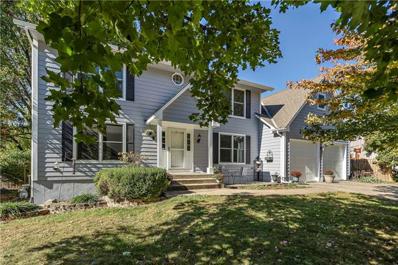Blue Springs MO Homes for Rent
- Type:
- Single Family
- Sq.Ft.:
- 2,186
- Status:
- Active
- Beds:
- 3
- Lot size:
- 0.19 Acres
- Year built:
- 1980
- Baths:
- 3.00
- MLS#:
- 2517499
- Subdivision:
- Village Woods
ADDITIONAL INFORMATION
Well maintained home featuring all new interior paint. LVP flooring and neutral color schemes allow for the natural light to flow through the first floor. Dining area off of kitchen walks out to large back yard. Upgraded kitchen features granite counter top and newer backsplash. Appliances are as is but do stay with the home. Finished basement area allows for additional living space!
- Type:
- Single Family
- Sq.Ft.:
- 1,758
- Status:
- Active
- Beds:
- 4
- Lot size:
- 0.31 Acres
- Year built:
- 1986
- Baths:
- 3.00
- MLS#:
- 2517044
- Subdivision:
- Sunset Acres
ADDITIONAL INFORMATION
Beautiful true Ranch style home with a partially finished walkout basement on an extra large lot. Cul-de-sac is great for kids and the large fence ready yard makes this home highly desirable for the starter family. Washer and Dryer on the Main level for laundry, a screened in porch bonus space, and 2 steps to the main living space is ideal for accessibility and aging in place. BRAND NEW AC (TRANE) & Furnace, Dishwasher, and built in microwave are less than a year old. Come see this beautiful home that has lots of charm and is move in ready!
- Type:
- Single Family
- Sq.Ft.:
- 3,160
- Status:
- Active
- Beds:
- 4
- Lot size:
- 0.22 Acres
- Year built:
- 1998
- Baths:
- 3.00
- MLS#:
- 2517421
- Subdivision:
- Waterfield
ADDITIONAL INFORMATION
Step into luxury with this immaculate home, featuring a five year old roof and one year old HVAC system. The open floor plan is perfect for both cozy living and grand entertaining. The kitchen is equipped with modern appliances and a spacious island, is a chef’s dream. Retreat to the master suite, complete with a walk-in closet and a luxurious en-suite bathroom featuring two separate sinks. The outdoor area is a TRUE OASIS, boasting an expansive patio with TWO covered spaces, room for several seating areas and a fire pit. It's perfect for relaxation and hosting gatherings. It's truly a dream backyard! The house has a black out window to use in the master, leaf guards installed on the gutters. Pride of ownership is on display! Nestled in the highly sought-after Waterfield neighborhood, this home is conveniently close to top-rated schools, beautiful parks, and excellent shopping. Waterfield is a subdivision that boasts over 19 acres of common ground, 3 beautiful private lakes, a subdivision pool, pavilion to host gatherings, and a neighborhood playground. Don’t miss your chance to own this exceptional home. Schedule a viewing today and experience the perfect blend of comfort and elegance!
- Type:
- Single Family
- Sq.Ft.:
- 2,108
- Status:
- Active
- Beds:
- 4
- Lot size:
- 0.21 Acres
- Year built:
- 1976
- Baths:
- 3.00
- MLS#:
- 2517270
- Subdivision:
- Plaza Estates West
ADDITIONAL INFORMATION
Welcome home! Move-in ready raised ranch on a cul-de-sac in Award-Winning Blue Springs School District. Three bedrooms 2 baths and laundry on the main floor with a 4th non-conforming bedroom family room/rec room and half bath in the basement. Luxury vinyl flooring in formal dining room, kitchen, eat-in dining area, hallway, and finished basement. Vaulted ceilings in living room and dining area. Two-tiered deck off the kitchen. Two all brick fireplaces to keep you cozy through the winter. French doors off primary bedroom lead out to private deck overlooking the fenced backyard. Book a showing today!
- Type:
- Duplex
- Sq.Ft.:
- n/a
- Status:
- Active
- Beds:
- n/a
- Lot size:
- 0.16 Acres
- Year built:
- 2022
- Baths:
- MLS#:
- 2517109
- Subdivision:
- Other
ADDITIONAL INFORMATION
Newer construction Duplex in the heart of downtown Blue Springs! Each side is 1350 SQFT with 3 bedroom/2.5 baths/1 car garage. Kitchen features shaker cabinets, granite countertops, and stainless steel appliances. Master bedroom has private bathroom. Great location to downtown Blue Springs, shopping, and highways. Fully leased on year leases.
- Type:
- Office
- Sq.Ft.:
- n/a
- Status:
- Active
- Beds:
- n/a
- Year built:
- 1984
- Baths:
- MLS#:
- 2516952
ADDITIONAL INFORMATION
No sign - All brick - double entry doors - could be rented as 2 or 4 units - see attached floor plan - currently sound studio -
- Type:
- Other
- Sq.Ft.:
- 2,539
- Status:
- Active
- Beds:
- 4
- Lot size:
- 0.05 Acres
- Year built:
- 2005
- Baths:
- 3.00
- MLS#:
- 2516762
- Subdivision:
- Primrose
ADDITIONAL INFORMATION
1 owner - 1 floor living - great floor plan -2 BR's up & 2 Down - handycap ready - open floor plan - See thru FP in MBR - Main floor launcry - Maintenance free living - 4th Br or office down - walk-in pantry in Kit -
- Type:
- Single Family
- Sq.Ft.:
- 1,224
- Status:
- Active
- Beds:
- 3
- Lot size:
- 0.18 Acres
- Year built:
- 1990
- Baths:
- 3.00
- MLS#:
- 2517032
- Subdivision:
- Southgate Hills
ADDITIONAL INFORMATION
Split level located in south Blue Springs, in the award winning Blue Springs School District. 3 beds, 3 baths. Luxury vinyl plank flooring throughout upper level. Finished lower level. Spacious 2 car garage. Nicely shaded backyard with an aesthetic deck! Refrigerator, stove and microwave included. Main level laundry. Newly painted exterior in 2023.
- Type:
- Single Family
- Sq.Ft.:
- 2,712
- Status:
- Active
- Beds:
- 3
- Lot size:
- 0.22 Acres
- Year built:
- 1977
- Baths:
- 2.00
- MLS#:
- 2516856
- Subdivision:
- Cherokee Estates
ADDITIONAL INFORMATION
Welcome to your dream home, perfectly located near shopping, highways, and dining! This stunning, totally remodeled 3-bedroom, 2-bath residence is move-in ready and features a harmonious blend of traditional and modern touches. Bask in the abundant natural light that fills the large open living room, boasting a vaulted ceiling and gorgeous brick-trimmed fireplace. The kitchen flows seamlessly to an oversized screened-in patio, perfect for entertaining. The kitchen is a chef’s delight, featuring modern painted cabinets, an oversized island/breakfast bar, and stainless steel appliances. Retreat to the spacious and airy master suite, while all-new LVP flooring adds a sleek finish throughout. The refinished basement is a showstopper, complete with a second fireplace, built-in bookshelves, and multiple entertaining spaces, including a closet bar with sink. Step outside to your large fenced backyard, where a refreshing pool with diving board and slide awaits, along with ample seating for relaxation. A convenient shed offers extra storage for lawn and pool equipment. Don’t miss out on this incredible opportunity!
- Type:
- Townhouse
- Sq.Ft.:
- 1,486
- Status:
- Active
- Beds:
- 3
- Lot size:
- 0.08 Acres
- Year built:
- 2007
- Baths:
- 3.00
- MLS#:
- 2516885
- Subdivision:
- The Orchards At Chapman Farms
ADDITIONAL INFORMATION
Wow! This beautifully updated home features fresh paint throughout, including the ceilings, along with brand new appliances, luxury vinyl plank flooring, and plush carpet. Located in the award-winning Lee's Summit School District and close to newer restaurants for convenient dining options. Enjoy the convenience of the subdivision pool, perfect for those warm summer days. This move-in-ready gem is a must-see!
- Type:
- Single Family
- Sq.Ft.:
- 1,402
- Status:
- Active
- Beds:
- 3
- Lot size:
- 0.2 Acres
- Year built:
- 2024
- Baths:
- 2.00
- MLS#:
- 2516863
- Subdivision:
- Cambridge Park
ADDITIONAL INFORMATION
***BUILDER IS OFFERING CHOICE OF INTEREST RATE BUYDOWN WITH PREFERRED LENDER AND TITLE COMPANY! SCHEDULE A SHOWING TO SEE IF YOU QUALIFY*** The lovely RC Somerville is rich with curb appeal with its welcoming front porch and gorgeous front yard landscaping. This open floorplan features 3 bedrooms, 2 bathrooms, and a spacious living room. Enjoy an open dining area, and a charming kitchen conveniently designed for hosting and entertaining. The beautiful back covered patio is great for relaxing. Learn more about this home today!
- Type:
- Single Family
- Sq.Ft.:
- 1,553
- Status:
- Active
- Beds:
- 3
- Lot size:
- 0.19 Acres
- Year built:
- 1974
- Baths:
- 2.00
- MLS#:
- 2516814
- Subdivision:
- Kingsridge
ADDITIONAL INFORMATION
Raised ranch ready to go in the heart of Blue Springs. Only a couple of short blocks to Blue Springs High School, easy highway access, as well as parks, walking paths, and other amenities nearby. The home has been updated with refinished hardwood floors, granite in the kitchen and bathroom, updated appliances, painted cabinets, newer plumbing and light fixtures, and main electrical service. A large back deck spans the entire length of the home, and the back yard is fully fenced with lots of room to run and play. Come see for yourself!
- Type:
- Office
- Sq.Ft.:
- n/a
- Status:
- Active
- Beds:
- n/a
- Year built:
- 1988
- Baths:
- MLS#:
- 2516895
ADDITIONAL INFORMATION
Extremely well maintained commercial space with 3 offices, a bathroom and a waiting area or open space. Perfect for Accounting, Attorney, Real Estate, Therapy, Psychological, Chiropractor, Medical, Massage and any type of business that needs offices. Same owner for 20 years is retiring and offering up this premium end unit. Monthly HOA / Maintenance fee of $160 covers all exterior and roof maintenance, grass mowing and landscaping, snow removal and parking lot maintenance.
- Type:
- Single Family
- Sq.Ft.:
- 1,538
- Status:
- Active
- Beds:
- 3
- Lot size:
- 0.3 Acres
- Year built:
- 1988
- Baths:
- 3.00
- MLS#:
- 2516374
- Subdivision:
- Southgate Hills
ADDITIONAL INFORMATION
This true ranch home has been well maintained and is ready for new owner(s). Step in and enjoy the recent updates of new carpet, fresh paint throughout, as well as many new light fixtures. Don't let the square footage fool you. This home has nice size rooms and ample space on the lower level for a second living space, play room, or home office. There is also a nice storage area and a large unfinished space full of potential. This home is in a Trust. Seller is selling AS-IS. Please see addendum in supplements. Inspections welcome for buyers knowledge only.
- Type:
- Single Family
- Sq.Ft.:
- 2,953
- Status:
- Active
- Beds:
- 4
- Lot size:
- 0.25 Acres
- Year built:
- 1976
- Baths:
- 3.00
- MLS#:
- 2514396
- Subdivision:
- Cherokee Estates
ADDITIONAL INFORMATION
Beautiful oversized side-by-side split level in Cherokee Estates! With nearly 3,000 sq ft of living space on a 0.25-acre corner lot, this 4-bedroom, 2.5-bath home offers incredible value. Newly updated with fresh interior paint, new flooring, and light fixtures throughout, it’s move-in ready for a growing family. Enjoy a classic 2-story entry and multiple living areas, including a stunning great room with a beam-supported vaulted ceiling, floor-to-ceiling brick fireplace, and a large picture window flooding the space with natural light. Step out onto the new private deck overlooking a level backyard—perfect for entertaining or relaxing. Located near schools, shopping, and parks, this home blends suburban charm with convenience for an ideal family lifestyle.
- Type:
- Single Family
- Sq.Ft.:
- 1,516
- Status:
- Active
- Beds:
- 3
- Lot size:
- 0.23 Acres
- Year built:
- 1975
- Baths:
- 3.00
- MLS#:
- 2516113
- Subdivision:
- Keystone Estates
ADDITIONAL INFORMATION
Discover the potential of this 3 bedroom, 2.5 bath raised ranch on a large corner lot in a quiet neighborhood. Brick facade w/low maintenance vinyl siding and a newer roof. Interior features formal living and dining rooms, an eat-in kitchen, master suite bedroom w/ on-suite full bath w/ stand-up shower. Lower level is partially finished and showcases a family room w/brick fireplace, non-confirming 4th bedroom, and ample storage space. Side entry double car garage. Newer HVAC systems & upgraded 200 amp electrical service. Great highway access w/close proximity to local shopping and restaurants. Solid home, just bring your decorative touches as this is an excellent candidate for your next home or investment property!
- Type:
- Single Family
- Sq.Ft.:
- 1,736
- Status:
- Active
- Beds:
- 3
- Lot size:
- 0.2 Acres
- Year built:
- 1977
- Baths:
- 2.00
- MLS#:
- 2516173
- Subdivision:
- Country Club Gardens
ADDITIONAL INFORMATION
VERY MOTIVATED SELLERS! Raised Ranch in Country Club Gardens right off of Adams Dairy Parkway! This home is the perfect starter home that offers a one level living style with the laundry on the main floor, a very spacious living room that has a built in butler bar, and a formal dining area all of that combines for convenience, comfort, and entertainment for everyone! NEW HVAC and UPDATED flooring are one of the many bonuses this house has to offer. With a quick drive to get on the highway or a short walk to the Golf Course you will find the location of this house desirable. If the two car garage space is not enough the unfinished basement features tall ceilings that offer plenty of room for all of your extra things! Come check out your next best decision today! Potential Rate Buy Down is Available!
- Type:
- Single Family
- Sq.Ft.:
- 1,807
- Status:
- Active
- Beds:
- 3
- Lot size:
- 0.35 Acres
- Year built:
- 1962
- Baths:
- 3.00
- MLS#:
- 2516156
- Subdivision:
- Blue Valley
ADDITIONAL INFORMATION
Great Ranch home in Blue Springs featuring 3 bedrooms and 2 1/2 baths and a large screened in porch. !/2 bath has been updated. Hardwood throughout main level and interior staircase to enter basement. Open kitchen and dining area provides spacious feel and room to entertain. Primary bedroom has 1/2 bath. Recent interior paint with neutral colors. Lower level with family room with new carpet, 2nd full bathroom and a bonus room for an office or non conforming bedroom plus plenty of storage room. Inspection report is available for new buyer that is less than one year old. Sewer line has been hydro jetted and repairs from inspection have been noted on report.
- Type:
- Single Family
- Sq.Ft.:
- 2,454
- Status:
- Active
- Beds:
- 4
- Lot size:
- 0.18 Acres
- Year built:
- 1977
- Baths:
- 3.00
- MLS#:
- 2516109
- Subdivision:
- Blue Springs Manor South
ADDITIONAL INFORMATION
This beautiful home has been completely remodeled from roof to finished basement. This home is turn key with 2500 sqft and three living spaces. Walk into the front family room that is open and inviting that leads to the dining room and kitchen. This beautiful kitchen is open with side island, new stainless appliances and has gorgeous calacatta Quarts counter top and backsplash. The dining area walks out to deck. The lower living room has a large bathroom, gas fireplace and walks out to the covered patio. Finished basement is huge that offers storage and separate room for washer and dryer. Three bedrooms on second level with a full bath and two sinks. Primary bedroom suite up the stairs separate from the other rooms. This home has a new roof, new windows, newer furnace, new water heater, new luxury 10mm waterproof Laminate Plank, new carpet, fully remodeled bathrooms (with new title flooring, new vanities, new lighting, new mirrors, new bath surround and showerbodies), new lighting, new ceiling fans and designed with a whole lot of love. Owner/agent.
- Type:
- Single Family
- Sq.Ft.:
- 4,904
- Status:
- Active
- Beds:
- 4
- Lot size:
- 13 Acres
- Year built:
- 1925
- Baths:
- 3.00
- MLS#:
- 2516103
ADDITIONAL INFORMATION
This is an amazing opportunity for a property that fits a farm/family need as well as could be held for investment or development in the future or now. It is a great family property in Blue Springs sitting on 13+ acres with pond and trees and with so much potential for making this the perfect home with horses and acreage as well as future development potential. Darling Cape Cod home with beautiful wood throughout, large covered porch, 1.5 story with large bedrooms. This home has updated electrical and plumbing. Amazing horse barn with 4 dirt stalls, huge loft, tack room and storage. Corral/fenced yard in back of barn and beautiful ground. Big machine shed and workshop area with cement floor. The family home has a farmhouse feel, with a shaded courtyard and amazing views from the backyard. Great kitchen and hearth room, dining room and main floor bedroom and the basement is finished. The Barn is 42 x 38 with a huge hay loft. Machine shed is 50 x 70 with 14 x 70 lean too. The door is 17 x 12 and the ceiling height is 17.6. The workshop is 28 x 17. Seriously amazing opportuntiy to acquire a great property in the path of development that has been lovingly cared for.
- Type:
- Townhouse
- Sq.Ft.:
- 2,803
- Status:
- Active
- Beds:
- 3
- Lot size:
- 0.17 Acres
- Year built:
- 1987
- Baths:
- 4.00
- MLS#:
- 2515286
- Subdivision:
- Spring Oaks
ADDITIONAL INFORMATION
This Well-maintained Townhome with over 2800 square feet offers an abundance of space perfect for comfortable living. Features 3 bedrooms plus 2 nonconforming large bedrooms with nice size closets. Master and laundry are on the main level. This home is ideal for families or those needing extra living quarters for an office, gym or guest quarters. 3 full bathrooms and an additional half bath, there's convenience on every floor. Enjoy the elegance of granite counter tops in the kitchen, and 2 of the bathrooms. Fresh paint throughout and new carpet on all stairs. Furnace and hot water tank 2yrs old and AC new 2021, Thermal windows. A move in ready home with plenty of style and function, this is a rare find.
- Type:
- Single Family
- Sq.Ft.:
- 2,354
- Status:
- Active
- Beds:
- 4
- Lot size:
- 0.22 Acres
- Year built:
- 2024
- Baths:
- 3.00
- MLS#:
- 2515644
- Subdivision:
- Four Pillars
ADDITIONAL INFORMATION
Beautiful Reverse plan from Dave Richards Homebuilding Inc. "The Carlson" features three bedrooms on the main level, yet this open concept floor plan still affords privacy for master suite, with 2nd & 3rd bedrooms on opposite side of home. On the lower level, you'll find a spacious 4th bedroom with private access to the third full bathroom, and a large family room as well! Mud room off garage leads into laundry room/pocket office--which conveniently connects to master closet! Large kitchen island offers great gathering place for entertaining. This custom built home is full of upgrades, including irrigation system, extra cabinetry in kitchen with built in oven & microwave & gas cooktop, too. Double door on front entry, increased window package, upgraded landscaping, upgraded tile work in hall bath, shower doors in second and third bathrooms-- the list goes on and on! Four Pillars includes walking trail and easy highway access makes for quick commute to all the city has to offer-- shopping-- restaurants & retail!
- Type:
- Single Family
- Sq.Ft.:
- 1,868
- Status:
- Active
- Beds:
- 3
- Lot size:
- 0.31 Acres
- Year built:
- 1984
- Baths:
- 3.00
- MLS#:
- 2514639
- Subdivision:
- Weatherstone West
ADDITIONAL INFORMATION
Don't miss this home in coveted Weatherstone West subdivision. You wouldn't realize from the street, but architecturally it is a very cool home inside. Open floor plan with soaring vaulted ceilings and great natural light. Large kitchen with peninsula for ample amounts of counter space. Oversized living room with wonderful built-ins surrounding a gas start fireplace. Generous bank of windows across the back overlook the treed backyard, with the back neighbors far enough away to give nice amounts of privacy. Formal dining room flows out onto a deck overlooking the backyard. Two full bathrooms and laundry on the main level make main floor living easy. The finished walk-out basement space boasts a woodburning stove and a wet bar, along with an additional full bath. There is also plenty of unfinished storage space that could be converted into additional living space. This home needs some TLC both inside and out, but with the right vision it could be truly remarkable.
- Type:
- Single Family
- Sq.Ft.:
- 3,503
- Status:
- Active
- Beds:
- 4
- Lot size:
- 0.35 Acres
- Year built:
- 1971
- Baths:
- 3.00
- MLS#:
- 2515345
- Subdivision:
- Country Club Gardens
ADDITIONAL INFORMATION
Seller offering $5000 credit to be used towards updating! This stunning corner lot home in Country Club Gardens offers beautiful golf course views and elegant features. Inside, you'll find custom crown molding, hardwood floors, and a living room with a fireplace that leads to a deck with a pergola, perfect for outdoor entertaining. The kitchen is equipped with double ovens, plenty of cabinets, and a cozy eat-in area. Upstairs, there are four spacious bedrooms, including a primary suite overlooking the golf course and a charming reading nook. The finished basement features another fireplace and ample storage. Additional highlights include an intercom system, a two-car garage, and recent updates to the roof and deck. This immaculate home showcases exceptional detail and pride of ownership. Don't miss your chance to see it!
- Type:
- Single Family
- Sq.Ft.:
- 2,563
- Status:
- Active
- Beds:
- 4
- Lot size:
- 0.27 Acres
- Year built:
- 1988
- Baths:
- 3.00
- MLS#:
- 2515207
- Subdivision:
- Waterfield
ADDITIONAL INFORMATION
Nestled in the sought-after Waterfield neighborhood, this spacious 2-story home boasts 4 bedrooms and 2.5 baths. Freshly painted exterior in a tasteful color scheme. The living room features elegant crown molding and fireplace, adding charm and character. Enjoy the fantastic amenities, including an HOA-maintained pool and play area. The seller wishes to sell 'as is' Don’t miss this chance to own in this beautiful, established community.
  |
| Listings courtesy of Heartland MLS as distributed by MLS GRID. Based on information submitted to the MLS GRID as of {{last updated}}. All data is obtained from various sources and may not have been verified by broker or MLS GRID. Supplied Open House Information is subject to change without notice. All information should be independently reviewed and verified for accuracy. Properties may or may not be listed by the office/agent presenting the information. Properties displayed may be listed or sold by various participants in the MLS. The information displayed on this page is confidential, proprietary, and copyrighted information of Heartland Multiple Listing Service, Inc. (Heartland MLS). Copyright 2024, Heartland Multiple Listing Service, Inc. Heartland MLS and this broker do not make any warranty or representation concerning the timeliness or accuracy of the information displayed herein. In consideration for the receipt of the information on this page, the recipient agrees to use the information solely for the private non-commercial purpose of identifying a property in which the recipient has a good faith interest in acquiring. The properties displayed on this website may not be all of the properties in the Heartland MLS database compilation, or all of the properties listed with other brokers participating in the Heartland MLS IDX program. Detailed information about the properties displayed on this website includes the name of the listing company. Heartland MLS Terms of Use |
Blue Springs Real Estate
The median home value in Blue Springs, MO is $269,300. This is higher than the county median home value of $212,500. The national median home value is $338,100. The average price of homes sold in Blue Springs, MO is $269,300. Approximately 67.4% of Blue Springs homes are owned, compared to 29.59% rented, while 3% are vacant. Blue Springs real estate listings include condos, townhomes, and single family homes for sale. Commercial properties are also available. If you see a property you’re interested in, contact a Blue Springs real estate agent to arrange a tour today!
Blue Springs, Missouri has a population of 58,265. Blue Springs is more family-centric than the surrounding county with 34.13% of the households containing married families with children. The county average for households married with children is 28.36%.
The median household income in Blue Springs, Missouri is $78,516. The median household income for the surrounding county is $60,800 compared to the national median of $69,021. The median age of people living in Blue Springs is 36.4 years.
Blue Springs Weather
The average high temperature in July is 87.8 degrees, with an average low temperature in January of 19.8 degrees. The average rainfall is approximately 43.3 inches per year, with 13.4 inches of snow per year.
