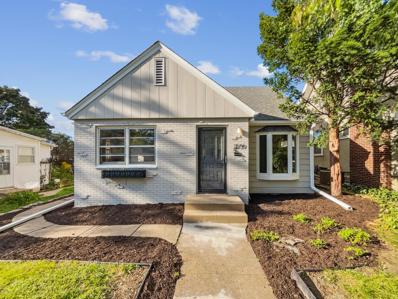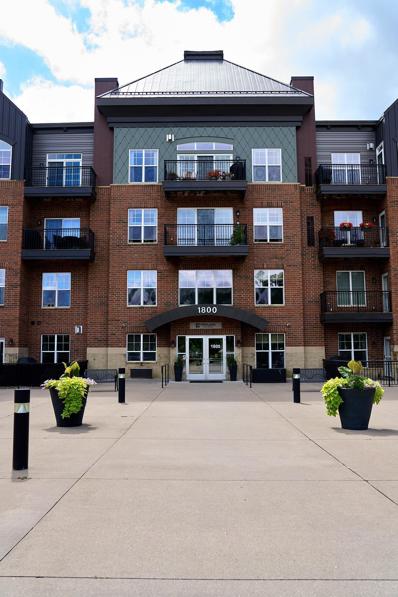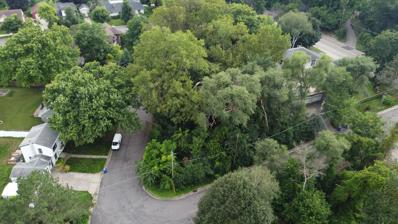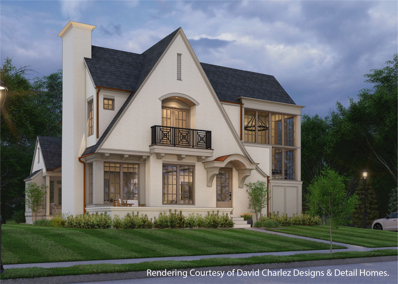Saint Paul MN Homes for Rent
- Type:
- Single Family
- Sq.Ft.:
- 2,066
- Status:
- Active
- Beds:
- 3
- Lot size:
- 0.25 Acres
- Year built:
- 1950
- Baths:
- 3.00
- MLS#:
- 6630228
ADDITIONAL INFORMATION
Looking for a Highland home that combines charm, comfort and modern luxury? Welcome home to this meticulously renovated 1950s gem that has been transformed from top to bottom with care and attention to detail. Over the course of a $315,000 renovation from 2020-2021, this home has been infused with exceptional craftsmanship and custom modern amenities. Step inside to find a spacious layout with beautiful hardwood floors. The open kitchen features Spanish Silestone Quartz counters with a waterfall edge, breakfast seating & sleek black stainless appliances while the dining room showcases a unique wave wall & accent lighting. Main level bedroom & sleek modern bathrooms, all with Hansgrohe waterfall shower heads & under-cabinet lighting. Upper level offers a perfect office space & the primary suite with a huge custom designed walk-in closet. Downstairs you'll find a cozy family room, additional bed & bath, laundry room, workshop w/heated floor & plenty of extra storage space. Enjoy the extra details throughout the home like fully dimmable lighting & Vivint security system for peace of mind. Outside, a large back deck with a hot tub creates the perfect space for relaxation or entertaining. Mature trees offer great shade in the summer & storage shed offers convenience. The home is wrapped in durable LP SmartSide, and a heated gym with a dedicated gas line offers versatility in the detached garage. Perfectly located just a block from scenic trails, minutes from shopping & great dining, and with easy access to 494, MOA and MSP, this home offers the ideal combination of luxury and practicality. Ready to move right in with many of the furnishings/items included in the sale! (see agent remarks for list) Your next chapter of comfort, style and maintenance-free living awaits! *Make sure to check out the video walkthrough in the attachments as well!
- Type:
- Single Family
- Sq.Ft.:
- 2,733
- Status:
- Active
- Beds:
- 5
- Lot size:
- 0.12 Acres
- Year built:
- 1928
- Baths:
- 3.00
- MLS#:
- 6609994
- Subdivision:
- Gelins Re-arrangement
ADDITIONAL INFORMATION
Welcome to 552 Brimhall Street—A Home Full of Surprising Space! From the front, this charming Highland Park home may seem modest, but step inside and you’ll discover a world of space and opportunity. Blending the timeless craftsmanship of 1928 Tudor construction with a thoughtful 2008 addition, this home has room to spare and endless possibilities. You’ll love the massive eat-in kitchen, the cozy wood-burning fireplace, the original hardwood floors, and the expansive master bedroom. Outside, the spacious deck above the 3-car garage is perfect for hosting gatherings, while the backyard offers plenty of room for your pup to explore. Situated in the heart of Highland Park, this home provides unbeatable convenience. Enjoy walking distance to grocery stores, playgrounds, pharmacies, the Highland Golf Course, and dining options ranging from casual favorites like The Nook to fine dining at Joan's in the Park. Come see for yourself how much this home has to offer—it's the perfect space for your family to grow!
- Type:
- Low-Rise
- Sq.Ft.:
- 1,032
- Status:
- Active
- Beds:
- 2
- Year built:
- 2003
- Baths:
- 2.00
- MLS#:
- 6608990
ADDITIONAL INFORMATION
Charming 2 Bedroom, 2 Bath Condo in Quiet Building - Top Floor! This inviting top-floor condo offers the perfect blend of comfort and style. Featuring 9' ceilings, the spacious open-concept layout feels bright and airy. The condo has been freshly updated with new paint and new carpet, making it move-in ready and ideal for anyone seeking a quiet living space. The home includes two generously sized bedrooms, each with ample closet space. The primary bedroom features an ensuite bathroom for added convenience and privacy along with a walk-in closet. The second bedroom has its own balcony access. Both bedrooms offer plenty of storage and natural light. Bathrooms are also spacious and well maintained. Laundry room and private sunset balcony round out this offered home. Nestled in a quiet, well-maintained 55+ building in Highland Park, this unit ensures peaceful living while still being close to essential amenities. Small 24-unit building, self-managed with engaged community. Ideal for anyone looking for a serene retreat in the heart of the city. Don't miss this opportunity - schedule a tour today. ALSO OPEN TO UNDER 55 OWNER AT THIS TIME!
- Type:
- Single Family
- Sq.Ft.:
- 3,469
- Status:
- Active
- Beds:
- 5
- Lot size:
- 0.45 Acres
- Year built:
- 1952
- Baths:
- 7.00
- MLS#:
- 6608240
- Subdivision:
- Arcadia
ADDITIONAL INFORMATION
Stunning and updated one level home on a large corner lot on Mississippi River Blvd. Located in St. Paul’s coveted Highland neighborhood, the home is being offered with a 2nd buildable lot behind the primary lot that includes its own Property ID#. Home boasts beautiful hardwood floors, updated kitchen, and an open concept main level layout complete with a wet bar that is perfect for entertaining guests. The spacious owner’s suite includes dual closets with wood-paneled built-ins and a private bathroom featuring in-floor heating, powered medicine cabinets with night lights, and a walk-in shower with its own digital control system with massage settings, 9 showerheads, and ceiling-mounted speakers. Two of the other three main level bedrooms also include their own private bathrooms with in-floor heating. Sun Room offers tremendous views of the surrounding foliage and Mississippi River. Large lower level family room sits adjacent to the impressive bar and is the perfect space for movie night or watching the big game. Lower level also boasts a useful half bath and an additional bedroom with its own private bathroom with dual sinks and a walk-in shower that is perfect for guests. Tremendous location just steps from the river and close to Highland’s many attractions. The backyard and 2nd lot present a number of possibilities including building a future addition, building an ADU, or keeping the space as-is to preserve a private and massive backyard that is truly hard to find in St. Paul.
- Type:
- Single Family
- Sq.Ft.:
- 1,183
- Status:
- Active
- Beds:
- 3
- Lot size:
- 0.11 Acres
- Year built:
- 1952
- Baths:
- 2.00
- MLS#:
- 6598334
- Subdivision:
- Woodford Park
ADDITIONAL INFORMATION
Seller may consider buyer concessions if made in an offer. Welcome to this charming property that exudes a warm and inviting ambiance. The living room is accented with a cozy fireplace, perfect for those chilly evenings. The neutral color paint scheme throughout the house ensures the space is light and airy, and a fresh coat of interior paint gives the home a clean, updated look. The fenced-in backyard ensures privacy while you enjoy the outdoors, and the deck is ideal for entertaining or simply relaxing. This property is a must-see for those seeking a comfortable home.
- Type:
- Other
- Sq.Ft.:
- 1,070
- Status:
- Active
- Beds:
- 2
- Year built:
- 2005
- Baths:
- 1.00
- MLS#:
- 6584723
- Subdivision:
- Cic 584 Highland Pointe
ADDITIONAL INFORMATION
This generously sized 2-bedroom condo boasts a light and bright living area seamlessly connected to the kitchen. The modern kitchen features granite countertops, kitchen island, and ample cabinet space. Enjoy your morning coffee or unwind in the evenings on your private balcony. The condo includes the convenience of an in-unit washer and dryer. The spacious main bedroom offers a large walk-in closet. The versatile den, with its own walk-in closet, can function as a non-conforming bedroom or a dedicated home office. The building itself includes a fitness center, club room complete with a full kitchen, fireplace, and billiard table. Outdoor patios are ideal for summer gatherings, while the loft area offers a library and tables for game nights. Also includes a convenient parking spot in the heated underground garage, which includes a car wash facility. Located near the scenic Mississippi River, Highland Park, and the vibrant West 7th neighborhoods. Welcome home to Highland Pointe!
- Type:
- Duplex
- Sq.Ft.:
- 2,907
- Status:
- Active
- Beds:
- n/a
- Year built:
- 1907
- Baths:
- MLS#:
- 6553721
- Subdivision:
- Homecroft, An Add To, The
ADDITIONAL INFORMATION
Great investment property or owner-occupied opportunity in the heart of St. Paul! This 2-unit property delivers worry-free, turnkey management with upgrades and updates already completed. Features new roof, new water heater, updated plumbing, new light/plumbing fixtures. Both kitchens have new appliances and countertops. New in-unit laundry in unit B. Fresh paint in both units. Updated deck and landscaping. Refurbished/cleaned chimney. Added energy efficiency with attic insulation and encapsulated crawl space. Conveniently located near transit, shopping and amenities, this property offers easy access to parks, dining, and entertainment. Schedule your tour now and discover your new address or add to your investment portfolio in this sought-after neighborhood!
- Type:
- Land
- Sq.Ft.:
- n/a
- Status:
- Active
- Beds:
- n/a
- Lot size:
- 0.14 Acres
- Baths:
- MLS#:
- 6546059
ADDITIONAL INFORMATION
Private Wooded Lot in prime location. Quiet street close to all the amenities. Walking path to Pedestrian Bridge over 35W is across the street. OPEN Builder.
- Type:
- Single Family
- Sq.Ft.:
- 4,079
- Status:
- Active
- Beds:
- 4
- Year built:
- 2024
- Baths:
- 5.00
- MLS#:
- 6520372
- Subdivision:
- Highland Bridge
ADDITIONAL INFORMATION
This custom, to-be-built Modern Tudor home by Detail Homes and designed by David Charlez Designs is located in Saint Paul’s newest sought-after community, Highland Bridge. The home will feature an open floorplan, spacious owner’s suite with Juliet balcony, and a finished lower level complete with exercise room. The large windows on this corner lot fill the home with light. The Highland Bridge community features over 50 acres of parks and greenways and is the most sustainable neighborhood in Minnesota. With only 20 lots available starting at $475k, reserve today to begin planning your dream home. Final purchase price and timeline will vary based upon final finishes and selections. Other plans and styles available.
Andrea D. Conner, License # 40471694,Xome Inc., License 40368414, [email protected], 844-400-XOME (9663), 750 State Highway 121 Bypass, Suite 100, Lewisville, TX 75067

Listings courtesy of Northstar MLS as distributed by MLS GRID. Based on information submitted to the MLS GRID as of {{last updated}}. All data is obtained from various sources and may not have been verified by broker or MLS GRID. Supplied Open House Information is subject to change without notice. All information should be independently reviewed and verified for accuracy. Properties may or may not be listed by the office/agent presenting the information. Properties displayed may be listed or sold by various participants in the MLS. Xome Inc. is not a Multiple Listing Service (MLS), nor does it offer MLS access. This website is a service of Xome Inc., a broker Participant of the Regional Multiple Listing Service of Minnesota, Inc. Information Deemed Reliable But Not Guaranteed. Open House information is subject to change without notice. Copyright 2025, Regional Multiple Listing Service of Minnesota, Inc. All rights reserved
Saint Paul Real Estate
The median home value in Saint Paul, MN is $268,200. This is lower than the county median home value of $290,900. The national median home value is $338,100. The average price of homes sold in Saint Paul, MN is $268,200. Approximately 48.35% of Saint Paul homes are owned, compared to 45.47% rented, while 6.17% are vacant. Saint Paul real estate listings include condos, townhomes, and single family homes for sale. Commercial properties are also available. If you see a property you’re interested in, contact a Saint Paul real estate agent to arrange a tour today!
Saint Paul, Minnesota 55116 has a population of 309,751. Saint Paul 55116 is less family-centric than the surrounding county with 28.33% of the households containing married families with children. The county average for households married with children is 31.03%.
The median household income in Saint Paul, Minnesota 55116 is $63,483. The median household income for the surrounding county is $71,494 compared to the national median of $69,021. The median age of people living in Saint Paul 55116 is 32.7 years.
Saint Paul Weather
The average high temperature in July is 83.2 degrees, with an average low temperature in January of 7.2 degrees. The average rainfall is approximately 32.3 inches per year, with 52.1 inches of snow per year.








