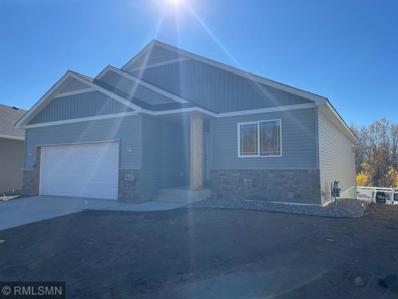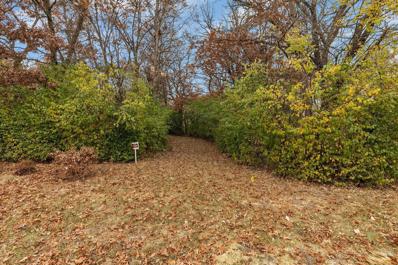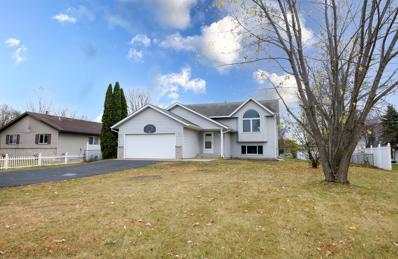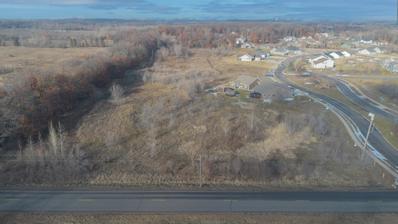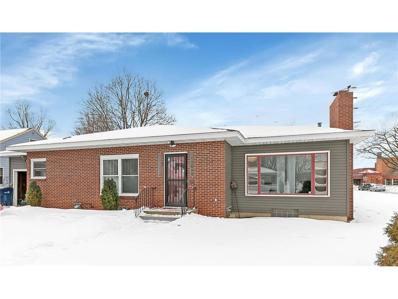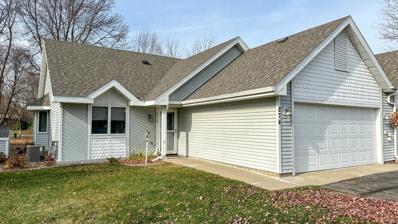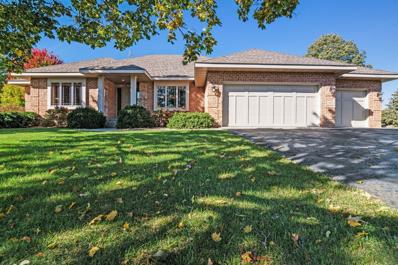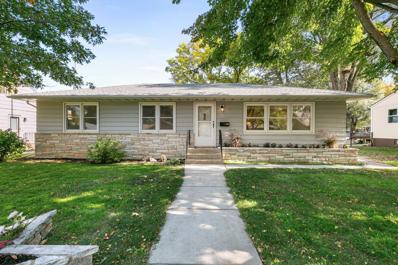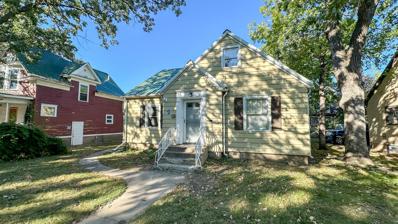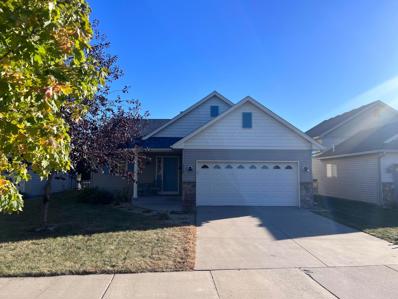Saint Cloud MN Homes for Rent
- Type:
- Single Family
- Sq.Ft.:
- 1,488
- Status:
- Active
- Beds:
- 2
- Lot size:
- 0.14 Acres
- Year built:
- 2024
- Baths:
- 2.00
- MLS#:
- 6628038
- Subdivision:
- Whispering Meadows
ADDITIONAL INFORMATION
Agent: New Const. Rambler, custom cabinets with center island, granite tops thru out, walkout basement, Double garage, concrete drive. A $100 association reserve required at closing. $118 HOA fee is $118 Monthly and includes lawn care and snow removal. Master Association covers maintaining the boulevards, trails, wetlands, and parks $222/Year.
- Type:
- Single Family
- Sq.Ft.:
- 2,576
- Status:
- Active
- Beds:
- 3
- Lot size:
- 0.46 Acres
- Year built:
- 1986
- Baths:
- 2.00
- MLS#:
- 6627001
- Subdivision:
- Rolling Ridge Estates
ADDITIONAL INFORMATION
Discover this stunning 3-bedroom, 2-bath, 4-level home located in the highly desirable Rolling Ridge Estates neighborhood. The main level features an open-concept living space, adorned with beautiful hardwood flooring throughout. The custom kitchen is a dream, showcasing granite countertops, custom cabinetry, and an ideal layout for both entertaining and everyday living. You'll find yourself spending as much time as possible in the delightful 3-season porch. It offers a perfect spot to relax and enjoy views of the meticulously landscaped yard, complete with a paver stone patio that's perfect for an evening by the fire with friends. The upper level has 3 bedrooms and a full bath that is large enough to accommodate everyone in the morning! On the lower level, you'll find a spacious family room centered around a cozy gas fireplace, creating an inviting space for relaxation and entertaining. You can give yourself a spa like treatment as the 3/4 bathroom features a double-headed shower. The basement level includes a versatile rec room and a large storage room with the potential to be converted into a 4th bedroom by adding an egress window. This home offers both style and flexibility, making it a fantastic option for comfortable living in a prime location. Schedule your private showing today!
- Type:
- Single Family
- Sq.Ft.:
- 3,266
- Status:
- Active
- Beds:
- 5
- Lot size:
- 0.35 Acres
- Year built:
- 1998
- Baths:
- 4.00
- MLS#:
- 6626503
- Subdivision:
- Sterling Heights Two
ADDITIONAL INFORMATION
This exquisite 5 bedroom, 4 bathroom home is a blend of luxury, comfort and functionality, perfect for those that appreciate quality and space. Step inside the grand entry that opens up to spacious living areas! The kitchen is a show stopper, featuring granite countertops, oak cabinetry, an eat in bar, modern appliances and a pantry. Adjacent to the kitchen is a formal dining room, a family room with a cozy fireplace, beautiful pillars and large windows to let the sunshine in and a main floor laundry. The main floor master en-suite has a jacuzzi tub, double vanities, and his and her closets that offer plenty of storage and organization. The additional 4 bedrooms are well appointed with space and privacy for family and guests, or could be converted into a home office. The lower level has a welcoming family/media room, office space as well as a work out room. The car enthusiast will appreciate the insulated triple stall garage and added space for vehicles and hobbies. Nestled on a beautifully landscaped lot, the outdoor area offers manicured lawn, underground sprinklers, mature shade trees and perennial beds as well as a patio with a fire pit. New shingles and gutters! This home is located in a desirable neighborhood and near Munsinger Gardens. Experience quality craftmanship, thoughtful details, and a welcoming ambiance in this exceptional property! Easy access to highway 10 and I-94.
- Type:
- Land
- Sq.Ft.:
- n/a
- Status:
- Active
- Beds:
- n/a
- Lot size:
- 0.3 Acres
- Baths:
- MLS#:
- 6625481
- Subdivision:
- Kilbirnie Woods
ADDITIONAL INFORMATION
This beautiful lot with mature shrubs and trees is waiting for your vision. The lot is conveniently located in Kilbirnie Woods not far from schools, shopping, Riverside and Munsinger parks. Bring your builder and make your dream home a reality!
- Type:
- Single Family
- Sq.Ft.:
- 1,888
- Status:
- Active
- Beds:
- 4
- Lot size:
- 0.19 Acres
- Year built:
- 2003
- Baths:
- 2.00
- MLS#:
- 6625072
- Subdivision:
- Westwood Pkwy
ADDITIONAL INFORMATION
This lovely home is conveniently located in the popular Westwood area of St Cloud. The upper level of the home is torn straight from a design book with beautiful laminate flooring, open concept, 2 spacious bedrooms, a full bath, and a kitchen highlighted by modern white cabinetry, stone veneer island with butcher block top, styled backsplash, pantry cabinet, and stainless steel appliances. The dining area leads out to the maintenance free deck overlooking the fully fenced backyard. The lower level holds another 2 large bedrooms, 3/4 bath and huge family room with plenty of space to spread out! The shingles on the roof were replaced this year. Check out the 3D interactive tour!
- Type:
- Single Family
- Sq.Ft.:
- 1,407
- Status:
- Active
- Beds:
- 2
- Lot size:
- 0.17 Acres
- Year built:
- 2000
- Baths:
- 2.00
- MLS#:
- 6624090
- Subdivision:
- Angushire Meadows Three
ADDITIONAL INFORMATION
Located in a sought-after neighborhood on a softly traveled road, this home offers the updates you seek! Upon entering, you'll find a bright kitchen featuring sleek quartz countertops, marble backsplash, extensive cabinetry, under cabinet lighting and a practical peninsula doubling as a breakfast bar. The adjoining dining space provides ample room for entertaining. Vaulted ceilings throughout the main living areas create an airy feel and flood the space with natural light. The living room features a brand new gas fireplace creating a cozy feel and connects to the sunroom, adding allure to this home. The primary bedroom boasts a serene ambiance and a spacious walk-in closet and private three-quarter bath, accompanied by an additional bedroom and full bath down the hall. Enjoy in floor heat throughout the home! The backyard boasts a peaceful patio area with beautiful gardens and landscaping, making it your secluded haven. Enjoy convenient access to local amenities, shopping, dining, and recreational activities! You will love the additional storage space in the garage that is accessible from a pull down stair system. Furnace and AC new in 2022!
- Type:
- Single Family
- Sq.Ft.:
- 1,952
- Status:
- Active
- Beds:
- 4
- Lot size:
- 0.27 Acres
- Year built:
- 1995
- Baths:
- 2.00
- MLS#:
- 6620136
- Subdivision:
- Buettners Ridgewood Estates 8th
ADDITIONAL INFORMATION
Nicely updated with fully fenced-yard, this move-in ready 4BR 2BA boasts all new flooring, fresh paint & a fantastic location! Enjoy dining on the deck or at the large breakfast bar, bask in the natural light flooding through. Spacious rooms both up and down, including a large. finished family room in lower with ample space for game tables and more! Low maintenance exterior, stainless steel appliances, tons of home at a great value!
- Type:
- Land
- Sq.Ft.:
- n/a
- Status:
- Active
- Beds:
- n/a
- Lot size:
- 0.27 Acres
- Baths:
- MLS#:
- 6625446
- Subdivision:
- Sommersby 2
ADDITIONAL INFORMATION
Bring your builder and your plans and build your dream home on this south side double parcel lot. This beautiful corner lot is nearly 1/2 acre. Close to shopping, restaurants and the new Tech High School. You can't go wrong with the location. No HOA fee in a desirable location.
- Type:
- Single Family
- Sq.Ft.:
- 2,802
- Status:
- Active
- Beds:
- 4
- Lot size:
- 0.2 Acres
- Year built:
- 1951
- Baths:
- 2.00
- MLS#:
- 6624510
- Subdivision:
- Lowrys Add
ADDITIONAL INFORMATION
Over 2803 sqft spacious rambler on large fenced corner lot right next to Saint Cloud Hospital. New roof, new siding, updated appliances, updated bathroom and flooring in the main level, lower level carpet newly installed with 2 beautiful fireplaces, newly installed egress window in the lower level 4th bedroom. New boiler 2023, new egress windows 2023. Come make this beautiful 4 Bed 2 Bath your home today!
- Type:
- Townhouse
- Sq.Ft.:
- 1,520
- Status:
- Active
- Beds:
- 2
- Year built:
- 2003
- Baths:
- 2.00
- MLS#:
- 6622774
- Subdivision:
- Arlington Place Twnhms Condo #53
ADDITIONAL INFORMATION
Here’s your opportunity to own a meticulously maintained patio home in a desirable neighborhood within walking distance of the YMCA, Whitney Park and walking trails. This residence boasts a generous kitchen with a center island and breakfast nook, main-floor laundry, an informal dining space, and a large living room featuring a gas fireplace. The expansive owner’s suite includes an attached bathroom and a sizable walk-in closet. Enjoy the comfort of in-floor heating throughout the home and outdoors. All appliances are new within the last two years except microwave. New furnace. There is a walk in whirlpool tub/shower in the master bath. Experience convenient one-level living with amenities like a spacious laundry area equipped with built-in storage and shelving. Plus, there’s a lovely patio in the backyard and the front sidewalk is heated. This property won’t be on the market for long!
- Type:
- Townhouse
- Sq.Ft.:
- 1,376
- Status:
- Active
- Beds:
- 2
- Lot size:
- 0.06 Acres
- Year built:
- 1990
- Baths:
- 2.00
- MLS#:
- 6624041
- Subdivision:
- Edinburgh On The Greens 2
ADDITIONAL INFORMATION
Affordable, Low-Maintenance Living Near the Golf Course! Discover the ease of one-level living in this charming 2-bedroom, 2-bathroom townhome/patio home nestled next to Angushire Golf Course. This home offers an open-concept kitchen, dining, and living area—perfect for relaxing or entertaining. The primary suite features a private ¾ bathroom and spacious walk-in closet, with an additional bedroom and full bath to accommodate guests or family. Enjoy the convenience of hassle-free living with snow removal, lawn care, and hazard insurance all covered by the HOA. Whether you're downsizing or seeking a simpler lifestyle, this is your chance to unwind and enjoy the good life. Schedule a showing today!
- Type:
- Single Family
- Sq.Ft.:
- 1,645
- Status:
- Active
- Beds:
- 3
- Lot size:
- 0.17 Acres
- Year built:
- 2002
- Baths:
- 2.00
- MLS#:
- 6622833
- Subdivision:
- Westwood Pkwy
ADDITIONAL INFORMATION
Beautiful 3-bed 1.5 bath tri-level home in a great location. The spacious main level & vaulted ceilings greet you at the front door. There are 2 bedrooms (both with walk in closets) and 1 bath on the main level. Custom oak and walnut cabinetry in the kitchen which also includes a center island and stainless-steel appliances. Laminate flooring in kitchen, dining, living and bedroom areas. There is a 3rd bedroom downstairs (currently used as an office) along with a large family room lined with pine ceilings and woodwork. Newly added 3 season porch (new in 2022) is a great spot to hang out and it overlooks the backyard. Back yard backs up to the neighborhood park. Front yard has a large patio area to escape the hot summer night sun. Interior of the home was redone in 2017: new cabinets, counter tops, flooring, appliances, woodwork/trim, window panes were all replaced. New porch, shingles and steel siding with shakes in 2022. New furnace in 2023. Don’t miss the opportunity to make this wonderful home your own!
- Type:
- Single Family
- Sq.Ft.:
- 1,701
- Status:
- Active
- Beds:
- 3
- Lot size:
- 0.17 Acres
- Year built:
- 1940
- Baths:
- 2.00
- MLS#:
- 6620963
- Subdivision:
- East St Cloud
ADDITIONAL INFORMATION
Relax and unwind in the updated and charming 1.5 story home across from the picturesque Clemens-Munsinger Gardens. Newly updated kitchen boasts of a farmhouse sink, white cabinets, stainless steel appliances, dual floor-to-ceiling pantries and natural jade quartzite countertops. From the original white oak floors & built-ins to the upgraded lighting, this house has a cohesive design flow. Newer windows allow ample light throughout the home, open them up and hear the fountains! The main bathroom has been completely upgraded with stunning Bianco Cararra marble in the shower and on the floor. Relax on the patio while you're enjoying the low maintenance yard. Don't miss your chance to live in this charming, historical, and updated home, surrounded by the natural beauty of the Clemens-Munsinger Gardens & Riverside Park. You'll be close to frisbee golf, walking trails, tennis courts, fishing, an ice cream shop & splash pad.
- Type:
- Retail
- Sq.Ft.:
- 2,960
- Status:
- Active
- Beds:
- n/a
- Year built:
- 1958
- Baths:
- MLS#:
- 6621293
ADDITIONAL INFORMATION
Prime Location Office Suite For Sale! Situated along bustling 25th Avenue North within the Northgate Shopping Center, this 2,960 sq. ft. Office Suite offers a prime location for your business. With its proximity along a high-traffic street, your company will benefit from excellent visibility and accessibility. The single-story building ensures easy entry for clients and staff, making it convenient for all. Featuring ample parking spaces, this office suite accommodates your needs effortlessly. Inside, you'll find a well-designed layout with four private offices for focused work, a spacious conference room for meetings, two restrooms and a large breakroom. The open work area encourages collaboration and flexibility, fostering a dynamic and productive work environment. Whether you're a startup, a growing business, or an established firm, this office suite offers a strategic location with the necessary amenities to support your success.
- Type:
- Single Family
- Sq.Ft.:
- 1,140
- Status:
- Active
- Beds:
- 2
- Lot size:
- 0.12 Acres
- Year built:
- 1946
- Baths:
- 2.00
- MLS#:
- 6619747
- Subdivision:
- West Side Add
ADDITIONAL INFORMATION
This solid 2-bedroom, 2-bathroom home offers 1140 finished square feet and plenty of storage options. The spacious living room is perfect for relaxing or hosting friends. Upstairs, you'll find a large bedroom with its own half bath—great for privacy. The partially fenced yard provides some outdoor space, whether for pets or BBQs. Conveniently located near all the essentials, this home also features newer shingles for added peace of mind. Come take a look and see how this space can work for you!
- Type:
- Single Family
- Sq.Ft.:
- 3,773
- Status:
- Active
- Beds:
- 4
- Year built:
- 2002
- Baths:
- 3.00
- MLS#:
- 6610269
- Subdivision:
- Deer Creek Crossing Three
ADDITIONAL INFORMATION
Upscale, mature neighborhood with community pool & spa for all ages. New roof & siding '23-'24. Renovated Gourmet Kitchen featuring Wolf, Sub-Zero and Meile appliances. Exotic granite counters, massive center island for chef, meal-prep & entertaining, beautiful custom pantry organizers & fantastic storage solutions. Walkout to back deck and patio with pergola. Age-in-place with one level living. Laundry/mud with locker-system on the main. Primary suite featuring custom walk-in closet, ensuite full bathroom for two. Executive home office & high-speed network. Great room 10' ceilings, custom entertainment wall featuring gas fireplace & aquarium. Fully finished lower level overlooking back yard with great natural light. Family room has gas fireplace, built-ins and desk. Space is divided with second Toy/hobby/rec room. Designated workout room with mirrored walls, tv's and wet bar. In-floor heat. New furnace 2018. Low-maintenance, established yard with variety of fruit trees, raised garden beds, irrigation system, concrete edging and berm for privacy. Dogs are protected by invisible fence. HOA fees for shared amenities only $480 yearly. Original owners, builder-blueprints available. Security system will stay.
$360,000
Tbd Elbow Lane Saint Cloud, MN 56303
- Type:
- Single Family
- Sq.Ft.:
- 1,293
- Status:
- Active
- Beds:
- 2
- Lot size:
- 0.38 Acres
- Baths:
- 2.00
- MLS#:
- 6619511
- Subdivision:
- Theisen Park
ADDITIONAL INFORMATION
With 91 feet of picturesque river frontage this home will be built on on a large lot offering a beautiful view! The home will feature a large kitchen which opens to a big dining space and comfy living room! The private primary bedroom overlooks the backyard and river and has a private full bathroom. This home hasn't been started yet so you still have plenty of time to make all of the decisions to ensure this is the home that you will love for a long time!
- Type:
- Single Family
- Sq.Ft.:
- 2,605
- Status:
- Active
- Beds:
- 3
- Lot size:
- 0.15 Acres
- Year built:
- 1923
- Baths:
- 3.00
- MLS#:
- 6617277
- Subdivision:
- Lowrys Add
ADDITIONAL INFORMATION
Hester Park Area, Imagine living in this charming 1920s Craftsman-style home that blends elegance with whimsical fairy tale elements. The exterior features rich stucco and brick siding in warm earth tones, complemented by decorative beams and adorned with intricately curved front room and rounded roof gables. Stepping inside, you're greeted by an entryway with original woodwork bookcases and a stunning fireplace framed by a brick hearth. The spacious living room boasts large, leaded glass windows that let in soft, dappled light, casting enchanting patterns across the hardwood floors. The dining room feels straight out of a storybook. Nearby, the kitchen combines vintage charm with modern convenience, featuring original cabinetry and charming tiles that evoke a fairy tale ambiance. As you explore further, you discover whimsical details like rounded doorways, arched windows, perfect for curling up with a good book. The bedrooms, cozy and inviting, featuring sloped ceilings and arched windows. Outside, the garden blooms with vibrant flowers along with a large patio adding to the home's enchanting character. This Craftsman-style home is not just a place to live; it's a cozy retreat that feels like a page from a fairy tale. 3 bedrooms upstairs with the possibility of another bedroom on the main floor currently being used as a den/tv room. Basement is fully finished with large family/rec room and 3/4 bathroom. Forced AC/Heat Many modern furnished in a century old home. Don't miss out on this opportunity to own a once in a lifetime home!
- Type:
- Triplex
- Sq.Ft.:
- 5,348
- Status:
- Active
- Beds:
- n/a
- Year built:
- 1926
- Baths:
- MLS#:
- 6598663
- Subdivision:
- Lowrys Add
ADDITIONAL INFORMATION
Welcome to this unique property, perfect for homeowners and investors alike! Situated on a corner lot, this offering includes a charming one story single family home and a side by side duplex providing flexible living and income potential. The single family home is a cozy one story offering an open floor plan with a bright living area, a fully equipped remodeled kitchen in 2021, 3 bedrooms, 1 bathroom plus office space, laundry room, deck, fenced yard and attached 1 car garage! The Duplex features two separate units side by side, each with its own entrance, kitchen, living room, dining room, 2 bedrooms, 1 bathroom, plus office, washer/dryer, deck, and a 2 stall garage (one stall for each unit). New windows in 2021. Each unit is individually metered, offering convenience for tenants and ease for landlords. Don't miss this fantastic opportunity to own a versatile property with endless possibilities! Whether you're looking for a family home with rental income or an investment opportunity, this amazing property offers it all!
- Type:
- Single Family
- Sq.Ft.:
- 2,221
- Status:
- Active
- Beds:
- 5
- Lot size:
- 0.21 Acres
- Year built:
- 1963
- Baths:
- 2.00
- MLS#:
- 6615060
- Subdivision:
- Pan 2nd Add
ADDITIONAL INFORMATION
Fall in love with this completely renovated one story home with fully finished basement. Kitchen features all new soft close cabinetry, stainless steel appliances, and custom tile. In addition to 3 main floor bedrooms, the fully finished basement offers a generously sized living area and 2 additional bedrooms. Improvements include new electrical service, roof, flooring, lighting and bathrooms to name just a few. This home blends the original character of hardwood floors and coved ceilings with the modern updates found in new construction!
- Type:
- Single Family
- Sq.Ft.:
- 1,495
- Status:
- Active
- Beds:
- 4
- Lot size:
- 0.16 Acres
- Year built:
- 1941
- Baths:
- 2.00
- MLS#:
- 6614987
ADDITIONAL INFORMATION
This single family home is in a prime location by SCSU! Turn-key property to live in or hold for investment. Some of the extensive updates in this home include; granite tops, cabinetry, stainless steel appliances, granite tile floor, spray-foamed attic w/steel roof, updated electric panel, sheet-rocked & fresh paint throughout! Original hardwood floors with spacious rooms!
- Type:
- Single Family
- Sq.Ft.:
- 1,748
- Status:
- Active
- Beds:
- 3
- Lot size:
- 0.15 Acres
- Year built:
- 2006
- Baths:
- 2.00
- MLS#:
- 6614775
- Subdivision:
- Knollwood Estates 4
ADDITIONAL INFORMATION
Perfect 3-level floor plan with no backyard neighbors. Main level is nice and open. Large gourmet kitchen with tiled backsplash and granite tops with separate dining room featuring a trayed ceiling and cozy fireplace. Living room opens up to a gazebo-covered patio and awesome private backyard. Main bedroom has walk-in closet and separate bathroom. Lower-level bathroom is ready to be finished. Sprinkler system is also installed. Shed in the backyard is negotiable.
$284,900
29 Roger Road Saint Cloud, MN 56301
- Type:
- Single Family
- Sq.Ft.:
- 2,502
- Status:
- Active
- Beds:
- 4
- Lot size:
- 0.39 Acres
- Year built:
- 1950
- Baths:
- 2.00
- MLS#:
- 6621910
- Subdivision:
- Fernwood 2nd Add
ADDITIONAL INFORMATION
This beautiful 2 story home has fresh paint, new high efficiency furnace, wood burning fireplace, plus so much more. It offers an ideal layout with a large living room and formal dining room. The spacious eat-in kitchen has stainless appliances and a lot of counter and cabinet space. There are large windows which bring in so much natural light. The sunroom, which is off the kitchen, has views of the beautiful backyard. There is a sliding door which leads out to the deck for more relaxing space. There is a handy ¾ bath on this level too. The upper level has 4 spacious bedrooms with hardwood floors and large closets. The upper-level bathroom has double sinks and plenty of storage space. When entering the lower level you will see it is a walkout. The family room is perfect for a game room or watching TV. There is an office space along with the laundry room. The newly installed sliding door leads out to a large paver patio. Its location in the Fernwood neighborhood is convenient for shopping, dining, recreation and much more. There is easy access to HWY 15 and I-94 too. Come and take a look at your new home!
$1,050,000
1310 6th Avenue S Saint Cloud, MN 56301
- Type:
- Apartment
- Sq.Ft.:
- 11,920
- Status:
- Active
- Beds:
- n/a
- Lot size:
- 0.95 Acres
- Year built:
- 1983
- Baths:
- MLS#:
- 6612942
ADDITIONAL INFORMATION
PRICE JUST REDUCED! Sixth Avenue Apartments located at 1310/1320 6th Avenue South & 519 14th Street South, Saint Cloud. Conveniently located in Saint Cloud in close proximity to Parks, Schools, and Downtown. Offering consists of (2) – Two story apartment buildings totaling 11,920 +/- square feet on .95 acre site, with total of Twelve (12) Apartment Units. There is one oversized garage out building and excess land which could be expanded or potential to build additional units. Unit mix consists of (4) - 2-bedroom units and (8) 4-bedroom units. Unit layouts consist of kitchen, dining, spacious living area, ample closet space, and 1-bathroom . Units are nicely equipped with range/oven, fridge/freezer, dishwasher and wall AC unit. Additionally, there are coin operated laundry facilities on site. These apartment buildings were substantially renovated in 2018, with improvements consisting of new roof (1310/1320 bldg.) brand new custom kitchen and bathroom cabinetry, granite countertops (1310/1320 bldg.), all new appliances, luxury vinyl plank flooring, and much more (finishes vary by location). 1310/1320 Bldg. – All 8 units fully renovated in 2018, with improvements consisting of all new upgraded appliance packages, new custom kitchen cabinets with granite countertops, new luxury vinyl plank flooring, new custom bathroom vanities, and much more. Additional building updates include new roof installed in 2018, enhanced exterior LED security lighting, landscaping around building, and more. Newer windows. Tenant paid electric heat. 519 Building – Two of the four units have been fully renovated with new custom kitchen cabinets and custom bathroom vanities. All units updated over the years.
- Type:
- Single Family
- Sq.Ft.:
- 2,984
- Status:
- Active
- Beds:
- 4
- Lot size:
- 0.82 Acres
- Year built:
- 2024
- Baths:
- 3.00
- MLS#:
- 6611380
- Subdivision:
- Walden Woods Two
ADDITIONAL INFORMATION
New walkout rambler in beautiful Walden Woods completed in Spring 2024. Attention to detail designed to fit all your needs now or as your forever home. Enjoy primary amenities on the main level + a full lower level for family gatherings, guests, storage, & the weekend overnights with the grandkids. This is the time of your life you have long awaited for. Exceptionally designed w/open floor plan. Gourmet kitchen with abundant custom Alder cabinetry w/quiet close operation, under cabinet lighting, lg center island, walk-in pantry, quartz countertops, ceramic tile backsplash, & upgrade Coretech LVP in Aver Walnut throughout many main living areas. 2 MF bedrooms, (primary bedroom with large walk-in closet and private 3/4 bath), MF laundry, mudroom with custom built-ins, vaulted ceiling w/eye catching beam, recessed lighting, dining area leading to a maintenance free deck overlooking the back yard. The living room features a cozy gas fireplace with stacked stone surround. Large windows allow for great natural light, remote powered blinds & more. Walkout lower level with spacious family room, 2 bedrooms (both with walk-in closet), a full bath, patio, & storage. Heated & insulated 4-stall garage with 16x9 doors, and a charging station for your electric car if you so choose. Concrete driveway, oversized lot, covered front porch, underground sprinkling, custom blinds and built-ins, a security system, & so much more! This is the perfect place to call home!
Andrea D. Conner, License # 40471694,Xome Inc., License 40368414, [email protected], 844-400-XOME (9663), 750 State Highway 121 Bypass, Suite 100, Lewisville, TX 75067

Listings courtesy of Northstar MLS as distributed by MLS GRID. Based on information submitted to the MLS GRID as of {{last updated}}. All data is obtained from various sources and may not have been verified by broker or MLS GRID. Supplied Open House Information is subject to change without notice. All information should be independently reviewed and verified for accuracy. Properties may or may not be listed by the office/agent presenting the information. Properties displayed may be listed or sold by various participants in the MLS. Xome Inc. is not a Multiple Listing Service (MLS), nor does it offer MLS access. This website is a service of Xome Inc., a broker Participant of the Regional Multiple Listing Service of Minnesota, Inc. Information Deemed Reliable But Not Guaranteed. Open House information is subject to change without notice. Copyright 2025, Regional Multiple Listing Service of Minnesota, Inc. All rights reserved
Saint Cloud Real Estate
The median home value in Saint Cloud, MN is $242,250. The national median home value is $338,100. The average price of homes sold in Saint Cloud, MN is $242,250. Saint Cloud real estate listings include condos, townhomes, and single family homes for sale. Commercial properties are also available. If you see a property you’re interested in, contact a Saint Cloud real estate agent to arrange a tour today!
Saint Cloud Weather
