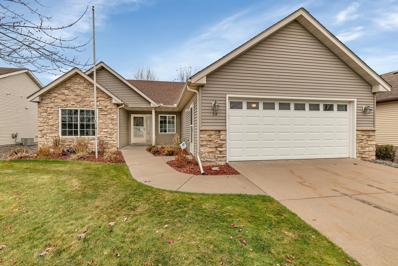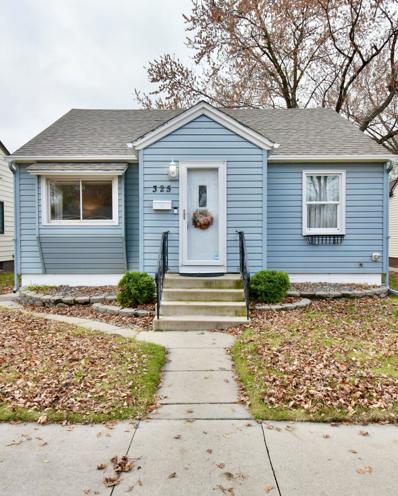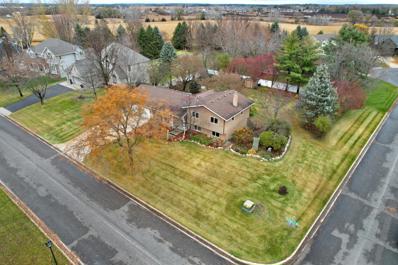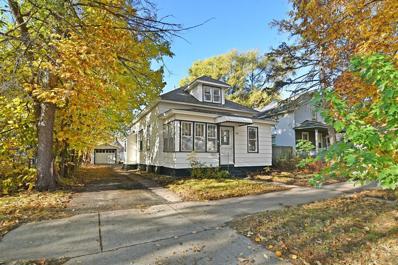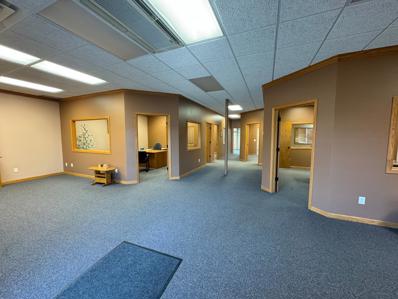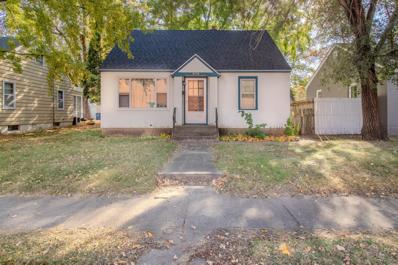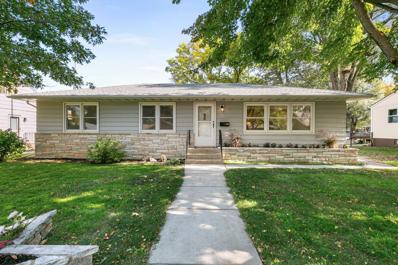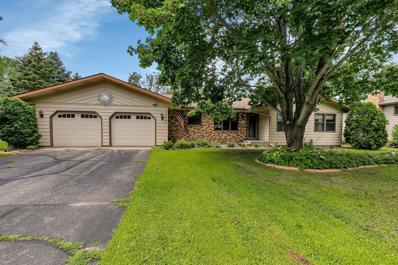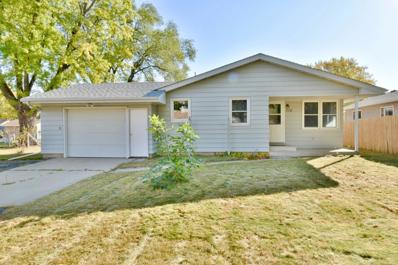Saint Cloud MN Homes for Rent
The median home value in Saint Cloud, MN is $263,750.
The national median home value is $338,100.
The average price of homes sold in Saint Cloud, MN is $263,750.
Saint Cloud real estate listings include condos, townhomes, and single family homes for sale.
Commercial properties are also available.
If you see a property you’re interested in, contact a Saint Cloud real estate agent to arrange a tour today!
- Type:
- Single Family
- Sq.Ft.:
- 1,394
- Status:
- NEW LISTING
- Beds:
- 3
- Lot size:
- 0.16 Acres
- Year built:
- 1948
- Baths:
- 2.00
- MLS#:
- 6629559
- Subdivision:
- Stracks/sunnyside-pan Realty
ADDITIONAL INFORMATION
Well-maintained home that you won't want to miss! This home features two newly remodeled bathrooms, new kitchen cabinets, newly renovated basement, original hardwood floors, updated vinyl windows throughout, steel siding and new roof in 2020! The home has back ally access with a relaxing patio and beautiful cherry blossom trees in front. See everything this home has to offer for yourself and schedule your showing today!
- Type:
- Single Family
- Sq.Ft.:
- 2,250
- Status:
- NEW LISTING
- Beds:
- 3
- Lot size:
- 0.72 Acres
- Year built:
- 1938
- Baths:
- 3.00
- MLS#:
- 6627963
- Subdivision:
- Auditors Sub #2
ADDITIONAL INFORMATION
A Diamond in the Rough – Unlock the Potential! This charming 1930s home is brimming with opportunity for those ready to roll up their sleeves and make it shine again. Full of original character and vintage details, this home offers endless possibilities for restoration and modernization. Highlights include: Original Hardwood Floors that add timeless appeal. Two Fireplaces (working condition is unknown, not guaranteed). Main Floor Bedroom with a private bathroom for convenience. Two Additional Bedrooms and a full bathroom upstairs. Galley-Style Kitchen and cozy, petite formal dining room. Oversized Deck with a half-screened-in section for outdoor enjoyment. Basement with Water Damage – perfect for a creative overhaul! Transform the former in-law suite/apartment with its own separate entrance into a functional space once again. Granite Foundation. Spacious Lot with large trees, gorgeous perennials, and plenty of room for outdoor activities. Attached Garage with additional storage above and a workshop below. This home has good bones and is just waiting for the right buyer to breathe new life into it. With a little vision and some elbow grease, this could be a stunning property that blends vintage charm with modern flair. Bring your design expertise and create the home of your dreams!
- Type:
- Single Family
- Sq.Ft.:
- 1,670
- Status:
- NEW LISTING
- Beds:
- 3
- Lot size:
- 0.23 Acres
- Year built:
- 2003
- Baths:
- 2.00
- MLS#:
- 6628712
- Subdivision:
- Kensington Patio Homes
ADDITIONAL INFORMATION
Welcome to this meticulously maintained one-owner patio home in a desirable association community that takes care of lawn care and snow removal for easy living. The kitchen offers wrap-around cabinets and opens seamlessly to the dining room and sunroom, perfect for gathering. Enjoy the sunroom year-round, a cozy retreat in every season. The spacious great room, with its vaulted ceilings and gas fireplace, provides an inviting space to relax. With three bedrooms, including a primary suite, plus a den, there's ample room for guests or a home office. Additional highlights include a large laundry/mudroom, a private back patio, and an oversized 2-car garage. The home features durable stainless steel siding and a new roof, offering both style and peace of mind.
- Type:
- Single Family
- Sq.Ft.:
- 1,558
- Status:
- NEW LISTING
- Beds:
- 2
- Lot size:
- 0.21 Acres
- Year built:
- 1955
- Baths:
- 2.00
- MLS#:
- 6626382
- Subdivision:
- Pan Park Place 2nd Add
ADDITIONAL INFORMATION
Discover the potential in this solid 2-bedroom, 2-bathroom home, nestled on a spacious, fenced-in corner lot. With ample living spaces, this property is ready for a buyer with vision! The main floor features a bright, expansive living room perfect for gatherings, while the lower level boasts a generous family room complete with a cozy wet bar—ideal for entertaining or a relaxing retreat. Additionally, a finished room on the lower level can be easily converted into a third bedroom with the addition of an egress window, providing extra flexibility for your living needs. While the home may benefit from updating and requires a new roof, it offers a sturdy foundation to build upon. Embrace the opportunity to customize and enhance this home to your taste, creating a truly personalized space. Come see the possibilities waiting for you!
- Type:
- Single Family
- Sq.Ft.:
- 1,536
- Status:
- Active
- Beds:
- 3
- Lot size:
- 0.12 Acres
- Year built:
- 1948
- Baths:
- 1.00
- MLS#:
- 6627325
- Subdivision:
- Central Park Add
ADDITIONAL INFORMATION
Are you looking for your first home or looking to downsize without all the projects? This is your new home! All the big items are done - furnace, a/c, water heater, plumbing and electrical all updated less than 10 years ago, all new stainless steel appliances and flooring on main level in the last year as well as a fireplace added. The backyard had brand new sod and a composite patio this year as well! Move right in and enjoy your new home!
- Type:
- Single Family
- Sq.Ft.:
- 2,576
- Status:
- Active
- Beds:
- 3
- Lot size:
- 0.46 Acres
- Year built:
- 1986
- Baths:
- 2.00
- MLS#:
- 6627001
- Subdivision:
- Rolling Ridge Estates
ADDITIONAL INFORMATION
Discover this stunning 3-bedroom, 2-bath, 4-level home located in the highly desirable Rolling Ridge Estates neighborhood. The main level features an open-concept living space, adorned with beautiful hardwood flooring throughout. The custom kitchen is a dream, showcasing granite countertops, custom cabinetry, and an ideal layout for both entertaining and everyday living. You'll find yourself spending as much time as possible in the delightful 3-season porch. It offers a perfect spot to relax and enjoy views of the meticulously landscaped yard, complete with a paver stone patio that's perfect for an evening by the fire with friends. The upper level has 3 bedrooms and a full bath that is large enough to accommodate everyone in the morning! On the lower level, you'll find a spacious family room centered around a cozy gas fireplace, creating an inviting space for relaxation and entertaining. You can give yourself a spa like treatment as the 3/4 bathroom features a double-headed shower. The basement level includes a versatile rec room and a large storage room with the potential to be converted into a 4th bedroom by adding an egress window. This home offers both style and flexibility, making it a fantastic option for comfortable living in a prime location. Schedule your private showing today!
- Type:
- Single Family
- Sq.Ft.:
- 2,359
- Status:
- Active
- Beds:
- 4
- Lot size:
- 0.24 Acres
- Year built:
- 1942
- Baths:
- 3.00
- MLS#:
- 6624709
- Subdivision:
- North Side Park Add
ADDITIONAL INFORMATION
A beautiful 4 bedroom 3 bath home with charm and many great updates throughout. The restored harwood floors run through most of the main floor and all the upper level bedrooms and hallways. Updated kitchen features granite countertops, white cabinetry, brand new appliances, a bright breakfast nook & a formal dining room. The large MF family room is host to a wood burning fireplace and charm. The 4 bedrooms upstairs are all generous in size. The lower level is nicely finished with a large family room and a modern 3/4 bath. The Backyard offers a grilling area and a fenced in backyard, a double garage and an additional 1 stall garage for extra storage.
- Type:
- Single Family
- Sq.Ft.:
- 1,716
- Status:
- Active
- Beds:
- 3
- Lot size:
- 0.11 Acres
- Year built:
- 1913
- Baths:
- 2.00
- MLS#:
- 6625018
- Subdivision:
- Edelbrocks Add
ADDITIONAL INFORMATION
Wonderful 3 bed, 2 full bath, 2 story home near downtown. The updated main floor includes a private suite with full bath. The updated kitchen comes with custom knotty pine ceiling and new appliances. The main floor also has a second full bath. Upstairs you will find 2 huge oversized bedrooms! One of the bedrooms could easily double as a second family room. This house is truly a must see. It won't be on the market long so book your showing today! Garage is being professionally scraped and repainted next week!
- Type:
- Single Family
- Sq.Ft.:
- 1,888
- Status:
- Active
- Beds:
- 4
- Lot size:
- 0.19 Acres
- Year built:
- 2003
- Baths:
- 2.00
- MLS#:
- 6625072
- Subdivision:
- Westwood Pkwy
ADDITIONAL INFORMATION
This lovely home is conveniently located in the popular Westwood area of St Cloud. The upper level of the home is torn straight from a design book with beautiful laminate flooring, open concept, 2 spacious bedrooms, a full bath, and a kitchen highlighted by modern white cabinetry, stone veneer island with butcher block top, styled backsplash, pantry cabinet, and stainless steel appliances. The dining area leads out to the maintenance free deck overlooking the fully fenced backyard. The lower level holds another 2 large bedrooms, 3/4 bath and huge family room with plenty of space to spread out! The shingles on the roof were replaced this year. More pictures and interactive virtual tour coming soon!
- Type:
- Single Family
- Sq.Ft.:
- 2,392
- Status:
- Active
- Beds:
- 5
- Lot size:
- 0.2 Acres
- Year built:
- 1967
- Baths:
- 2.00
- MLS#:
- 6625349
- Subdivision:
- Pan Park Place Add
ADDITIONAL INFORMATION
This centrally located 5 Bedroom, 2 Bathroom rambler is move-in ready and offers a welcoming layout ideal for comfortable living. The home features a refreshed interior, blending modern touches with cozy charm. Enjoy the sun lit 3 season porch with walk out to the deck is perfect for relaxing or entertaining guests. 3 main floor bedrooms, full bath, kitchen, dining area and living room complete the main floor. The newly finished lower level provides extra living with 2 bedrooms with egress windows, 3/4 bath and finished family room. WELCOME HOME!
- Type:
- Single Family
- Sq.Ft.:
- 1,952
- Status:
- Active
- Beds:
- 4
- Lot size:
- 0.27 Acres
- Year built:
- 1995
- Baths:
- 2.00
- MLS#:
- 6620136
- Subdivision:
- Buettners Ridgewood Estates 8th
ADDITIONAL INFORMATION
Nicely updated with fully fenced-yard, this move-in ready 4BR 2BA boasts all new flooring, fresh paint & a fantastic location! Enjoy dining on the deck or at the large breakfast bar, bask in the natural light flooding through. Spacious rooms both up and down, including a large. finished family room in lower with ample space for game tables and more! Low maintenance exterior, stainless steel appliances, tons of home at a great value!
- Type:
- Townhouse
- Sq.Ft.:
- 1,520
- Status:
- Active
- Beds:
- 2
- Year built:
- 2003
- Baths:
- 2.00
- MLS#:
- 6622774
- Subdivision:
- Arlington Place Twnhms Condo #53
ADDITIONAL INFORMATION
Here’s your opportunity to own a meticulously maintained patio home in a desirable neighborhood within walking distance of the YMCA, Whitney Park and walking trails. This residence boasts a generous kitchen with a center island and breakfast nook, main-floor laundry, an informal dining space, and a large living room featuring a gas fireplace. The expansive owner’s suite includes an attached bathroom and a sizable walk-in closet. Enjoy the comfort of in-floor heating throughout the home and outdoors. All appliances are new within the last two years except microwave. New furnace. There is a walk in whirlpool tub/shower in the master bath. Experience convenient one-level living with amenities like a spacious laundry area equipped with built-in storage and shelving. Plus, there’s a lovely patio in the backyard and the front sidewalk is heated. This property won’t be on the market for long!
- Type:
- Single Family
- Sq.Ft.:
- 1,645
- Status:
- Active
- Beds:
- 3
- Lot size:
- 0.17 Acres
- Year built:
- 2002
- Baths:
- 2.00
- MLS#:
- 6622833
- Subdivision:
- Westwood Pkwy
ADDITIONAL INFORMATION
Beautiful 3-bed 1.5 bath tri-level home in a great location. The spacious main level & vaulted ceilings greet you at the front door. There are 2 bedrooms (both with walk in closets) and 1 bath on the main level. Custom oak and walnut cabinetry in the kitchen which also includes a center island and stainless-steel appliances. Laminate flooring in kitchen, dining, living and bedroom areas. There is a 3rd bedroom downstairs (currently used as an office) along with a large family room lined with pine ceilings and woodwork. Newly added 3 season porch (new in 2022) is a great spot to hang out and it overlooks the backyard. Back yard backs up to the neighborhood park. Front yard has a large patio area to escape the hot summer night sun. Interior of the home was redone in 2017: new cabinets, counter tops, flooring, appliances, woodwork/trim, window panes were all replaced. New porch, shingles and steel siding with shakes in 2022. New furnace in 2023. Don’t miss the opportunity to make this wonderful home your own!
- Type:
- Retail
- Sq.Ft.:
- 2,960
- Status:
- Active
- Beds:
- n/a
- Year built:
- 1958
- Baths:
- MLS#:
- 6621293
ADDITIONAL INFORMATION
Prime Location Office Suite For Sale! Situated along bustling 25th Avenue North within the Northgate Shopping Center, this 2,960 sq. ft. Office Suite offers a prime location for your business. With its proximity along a high-traffic street, your company will benefit from excellent visibility and accessibility. The single-story building ensures easy entry for clients and staff, making it convenient for all. Featuring ample parking spaces, this office suite accommodates your needs effortlessly. Inside, you'll find a well-designed layout with four private offices for focused work, a spacious conference room for meetings, two restrooms and a large breakroom. The open work area encourages collaboration and flexibility, fostering a dynamic and productive work environment. Whether you're a startup, a growing business, or an established firm, this office suite offers a strategic location with the necessary amenities to support your success.
- Type:
- Single Family
- Sq.Ft.:
- 1,140
- Status:
- Active
- Beds:
- 2
- Lot size:
- 0.12 Acres
- Year built:
- 1946
- Baths:
- 2.00
- MLS#:
- 6619747
- Subdivision:
- West Side Add
ADDITIONAL INFORMATION
This solid 2-bedroom, 2-bathroom home offers 1140 finished square feet and plenty of storage options. The spacious living room is perfect for relaxing or hosting friends. Upstairs, you'll find a large bedroom with its own half bath—great for privacy. The partially fenced yard provides some outdoor space, whether for pets or BBQs. Conveniently located near all the essentials, this home also features newer shingles for added peace of mind. Come take a look and see how this space can work for you!
$360,000
Tbd Elbow Lane Saint Cloud, MN 56303
- Type:
- Single Family
- Sq.Ft.:
- 1,293
- Status:
- Active
- Beds:
- 2
- Lot size:
- 0.38 Acres
- Baths:
- 2.00
- MLS#:
- 6619511
- Subdivision:
- Theisen Park
ADDITIONAL INFORMATION
With 91 feet of picturesque river frontage this home will be built on on a large lot offering a beautiful view! The home will feature a large kitchen which opens to a big dining space and comfy living room! The private primary bedroom overlooks the backyard and river and has a private full bathroom. This home hasn't been started yet so you still have plenty of time to make all of the decisions to ensure this is the home that you will love for a long time!
- Type:
- Single Family
- Sq.Ft.:
- 1,564
- Status:
- Active
- Beds:
- 3
- Lot size:
- 0.17 Acres
- Year built:
- 1962
- Baths:
- 1.00
- MLS#:
- 6618792
- Subdivision:
- Central Park Add
ADDITIONAL INFORMATION
Embrace ownership over renting with its inviting exterior boasting steel siding, a fenced yard and a detached 2-stall garage. A nice sized kitchen with an adjoining eat-in dining area, complemented by a spacious living room. Additionally, a versatile room off the kitchen offers the flexibility to serve as either a home office or formal dining space. The main level also hosts a primary bedroom, a second bedroom and a full bathroom. Enjoy peace of mind with the addition of a newer furnace and AC unit installed in 2020.
- Type:
- Single Family
- Sq.Ft.:
- 1,491
- Status:
- Active
- Beds:
- 3
- Lot size:
- 0.27 Acres
- Year built:
- 1959
- Baths:
- 2.00
- MLS#:
- 6617404
- Subdivision:
- Central Park Add
ADDITIONAL INFORMATION
3 Br 2 Bath well maintained home on large corner lot. Back patio, 2car garage + storage shed, garden, egress window in lower level makes it easy to finish a 4th Br. Tankless water heater, main floor walk-in tub, lower level 3/4 bath.
- Type:
- Single Family
- Sq.Ft.:
- 2,605
- Status:
- Active
- Beds:
- 3
- Lot size:
- 0.15 Acres
- Year built:
- 1923
- Baths:
- 3.00
- MLS#:
- 6617277
- Subdivision:
- Lowrys Add
ADDITIONAL INFORMATION
Hester Park Area, Imagine living in this charming 1920s Craftsman-style home that blends elegance with whimsical fairy tale elements. The exterior features rich stucco and brick siding in warm earth tones, complemented by decorative beams and adorned with intricately curved front room and rounded roof gables. Stepping inside, you're greeted by an entryway with original woodwork bookcases and a stunning fireplace framed by a brick hearth. The spacious living room boasts large, leaded glass windows that let in soft, dappled light, casting enchanting patterns across the hardwood floors. The dining room feels straight out of a storybook. Nearby, the kitchen combines vintage charm with modern convenience, featuring original cabinetry and charming tiles that evoke a fairy tale ambiance. As you explore further, you discover whimsical details like rounded doorways, arched windows, perfect for curling up with a good book. The bedrooms, cozy and inviting, featuring sloped ceilings and arched windows. Outside, the garden blooms with vibrant flowers along with a large patio adding to the home's enchanting character. This Craftsman-style home is not just a place to live; it's a cozy retreat that feels like a page from a fairy tale. 3 bedrooms upstairs with the possibility of another bedroom on the main floor currently being used as a den/tv room. Basement is fully finished with large family/rec room and 3/4 bathroom. Forced AC/Heat Many modern furnished in a century old home. Don't miss out on this opportunity to own a once in a lifetime home!
- Type:
- Triplex
- Sq.Ft.:
- n/a
- Status:
- Active
- Beds:
- n/a
- Year built:
- 1926
- Baths:
- MLS#:
- 6598663
- Subdivision:
- Lowrys Add
ADDITIONAL INFORMATION
Welcome to this unique property, perfect for homeowners and investors alike! Situated on a corner lot, this offering includes a charming one story single family home and a side by side duplex providing flexible living and income potential. The single family home is a cozy one story offering an open floor plan with a bright living area, a fully equipped remodeled kitchen in 2021, 3 bedrooms, 1 bathroom plus office space, laundry room, deck, fenced yard and attached 1 car garage! The Duplex features two separate units side by side, each with its own entrance, kitchen, living room, dining room, 2 bedrooms, 1 bathroom, plus office, washer/dryer, deck, and a 2 stall garage (one stall for each unit). New windows in 2021. Each unit is individually metered, offering convenience for tenants and ease for landlords. Don't miss this fantastic opportunity to own a versatile property with endless possibilities! Whether you're looking for a family home with rental income or an investment opportunity, this amazing property offers it all!
- Type:
- Single Family
- Sq.Ft.:
- 2,221
- Status:
- Active
- Beds:
- 5
- Lot size:
- 0.21 Acres
- Year built:
- 1963
- Baths:
- 2.00
- MLS#:
- 6615060
- Subdivision:
- Pan 2nd Add
ADDITIONAL INFORMATION
Fall in love with this completely renovated one story home with fully finished basement. Kitchen features all new soft close cabinetry, stainless steel appliances, and custom tile. In addition to 3 main floor bedrooms, the fully finished basement offers a generously sized living area and 2 additional bedrooms. Improvements include new electrical service, roof, flooring, lighting and bathrooms to name just a few. This home blends the original character of hardwood floors and coved ceilings with the modern updates found in new construction!
- Type:
- Single Family
- Sq.Ft.:
- 4,273
- Status:
- Active
- Beds:
- 4
- Lot size:
- 0.47 Acres
- Year built:
- 1965
- Baths:
- 4.00
- MLS#:
- 6615377
- Subdivision:
- Oak Knoll Add
ADDITIONAL INFORMATION
This is the one you've been waiting for!! Located in an amazing neighborhood, and with all the space you've been looking for! The home is a beautiful rambler with over 4200 finished square feet! Four total bedrooms (three on the main floor), 4 bathrooms, and huge rooms throughout! The main floor features a gorgeous kitchen with a Subzero refrigerator, wall oven and induction cooktop! There's an informal dining room connected to the kitchen and a separate formal dining room as well. The lower level boasts a 4th bedroom, dedicated office, and massive family and recreation room! Some of the sellers' favorite updates include: new roof in 2017, huge landscaping project in 2019 which included a stunning 3-season porch, updated front patio and entry door, high-efficiency furnace in 2019, in-ground sprinklers in 2019, and a one-of-a-kind crawl space storage area in 2020! All of this located on a wooded half-acre lot, this truly is a private oasis, in a tucked away neighborhood, yet just minutes to all of your favorite amenities. Come see for yourself what makes this property the perfect place to call home!
- Type:
- Townhouse
- Sq.Ft.:
- 1,534
- Status:
- Active
- Beds:
- 2
- Year built:
- 1986
- Baths:
- 2.00
- MLS#:
- 6614507
- Subdivision:
- Trenton Place Condo Ph 5
ADDITIONAL INFORMATION
Trenton place patio home corner unit. Spacious floor plan with laundry and utility room off garage. 2 bedroom and 2 bathroom. Large open kitchen with breakfast bar, many of the lower cabinets have pull out drawers. Large pantry. and dining area plus main level family room. Formal dining and living room. Primary bedroom with walk-in closet and full bath. 2nd bedroom with walk-in closet. 2 full bath. 3-season screened porch and concrete patio. Covered entry. 2 car attached garage. Association. 55+ neighborhood.
- Type:
- Single Family
- Sq.Ft.:
- 2,540
- Status:
- Active
- Beds:
- 5
- Lot size:
- 0.46 Acres
- Year built:
- 1987
- Baths:
- 3.00
- MLS#:
- 6616244
- Subdivision:
- Southview 90 Three
ADDITIONAL INFORMATION
Welcome to your freshly updated highly sought Westwood oasis, where modern care meets timless comfort! This beautiful home features an inviting open layout, perfect for entertaining and relaxation. The stylish kitchen boasts updated appliances, gleaming stone countertops, and a chic backsplash, complemented by generous storage and counter space. Enjoy cozy moments in the family room or unwind in the sunken living room, and step put to the serene 3-season sunroom off the garage. The main level includes two bedrooms, highlighted by a spacious spacious primary bedroom with a private bath and walk-in closet. Downstairs, discover a versatile rec room, three additional bedrooms, a laundry room, and a modern 3/4 bath, ideal for guests or family. Recent upgrades include newer flooring, pluh carpet, and neutral paint throughout. Outside, the beautifully landscaped yard features an in-ground sprinkler system and an aggregate patio, perfect for summer gatherings. Nestled on nearly half an acre in a peaceful neighborhood, this home blends comfort and style seamlessly!
- Type:
- Single Family
- Sq.Ft.:
- 1,482
- Status:
- Active
- Beds:
- 3
- Lot size:
- 0.21 Acres
- Year built:
- 1971
- Baths:
- 2.00
- MLS#:
- 6615700
- Subdivision:
- Cottage Place Add
ADDITIONAL INFORMATION
This charming, maintenance free cottage home offers a great opportunity for new beginnings. A chance to keep the nostalgic elements or put your own unique touch on it. Lots of green space both in the front and backyard. A 10 'x 15' shed to hold lawn and yard equipment. 3 bedrooms up. Finished basement. Roof 2023. Furnace and water heater 2011. Nice park with covered picnic area down the street. Convenient location in the heart of St. Cloud. Easy access to Hwy's 23 and 15, providing quick commutes to work and nearby retail stores and restaurants.
Andrea D. Conner, License # 40471694,Xome Inc., License 40368414, [email protected], 844-400-XOME (9663), 750 State Highway 121 Bypass, Suite 100, Lewisville, TX 75067

Xome Inc. is not a Multiple Listing Service (MLS), nor does it offer MLS access. This website is a service of Xome Inc., a broker Participant of the Regional Multiple Listing Service of Minnesota, Inc. Open House information is subject to change without notice. The data relating to real estate for sale on this web site comes in part from the Broker ReciprocitySM Program of the Regional Multiple Listing Service of Minnesota, Inc. are marked with the Broker ReciprocitySM logo or the Broker ReciprocitySM thumbnail logo (little black house) and detailed information about them includes the name of the listing brokers. Copyright 2024, Regional Multiple Listing Service of Minnesota, Inc. All rights reserved.


