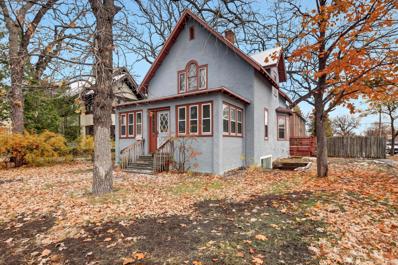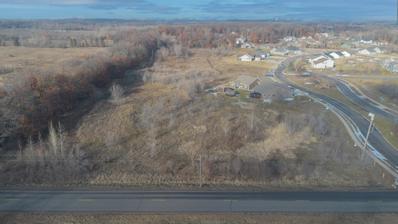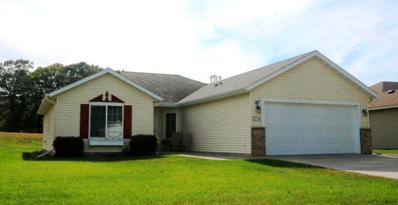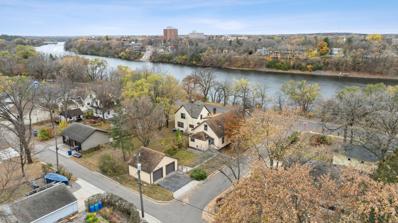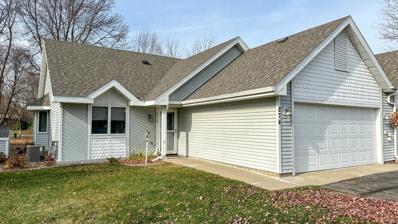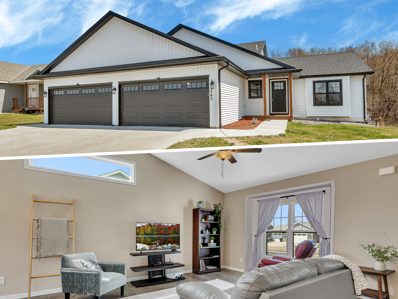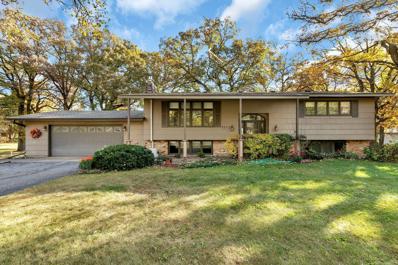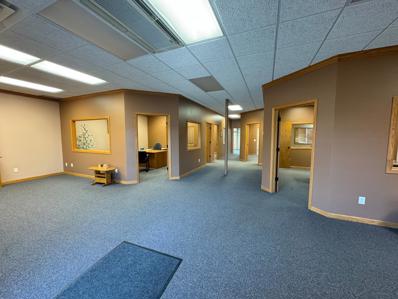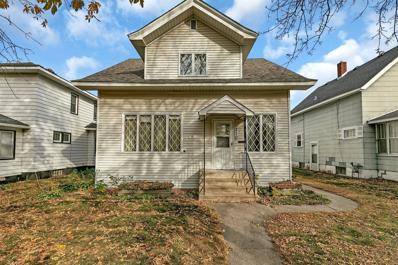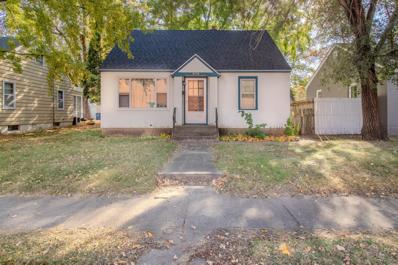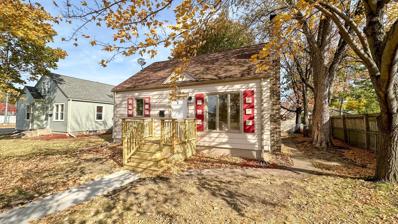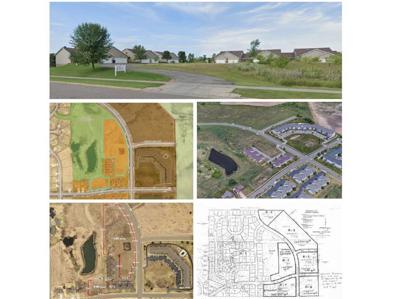Saint Cloud MN Homes for Rent
- Type:
- Duplex
- Sq.Ft.:
- 1,614
- Status:
- Active
- Beds:
- n/a
- Year built:
- 1943
- Baths:
- MLS#:
- 6625692
ADDITIONAL INFORMATION
1716 side is vacant for showings. If your client is further interested we will set up a time to view 1714 as it is currently occupied and needs 24+ hours notice (lease goes through end of June 2025). 1714 is leased at $1095 & if a 3rd bedroom was added could easily be at $1300-1400. 1716 side was previously rented for $995 but left vacant for easy showing. Home does have older siding that may need to be replaced at some point. Seller not looking to do any large repairs at this time. Seller is agent. Square footage is approximate.
- Type:
- Single Family
- Sq.Ft.:
- 2,508
- Status:
- Active
- Beds:
- 6
- Lot size:
- 0.17 Acres
- Year built:
- 1905
- Baths:
- 2.00
- MLS#:
- 6624818
ADDITIONAL INFORMATION
Great opportunity in south Saint Cloud! A renovated century home that would make a great owner-occupied home for someone needing space, and an awesome opportunity to add to an investment portfolio. Featuring six bedrooms, 2 baths, and updates throughout the home. Some of the most significant updates include; forced air furnace and air conditioning, water heater, kitchen appliances, and paint throughout. There's a great front porch and a deck on the fenced in backyard. Additionally, there's a huge 24x25 garage and maintenance-free stucco siding. A turn key home, at an affordable price- take a look today!
- Type:
- Single Family
- Sq.Ft.:
- 1,888
- Status:
- Active
- Beds:
- 4
- Lot size:
- 0.19 Acres
- Year built:
- 2003
- Baths:
- 2.00
- MLS#:
- 6625072
- Subdivision:
- Westwood Pkwy
ADDITIONAL INFORMATION
This lovely home is conveniently located in the popular Westwood area of St Cloud. The upper level of the home is torn straight from a design book with beautiful laminate flooring, open concept, 2 spacious bedrooms, a full bath, and a kitchen highlighted by modern white cabinetry, stone veneer island with butcher block top, styled backsplash, pantry cabinet, and stainless steel appliances. The dining area leads out to the maintenance free deck overlooking the fully fenced backyard. The lower level holds another 2 large bedrooms, 3/4 bath and huge family room with plenty of space to spread out! The shingles on the roof were replaced this year. More pictures and interactive virtual tour coming soon!
- Type:
- Single Family
- Sq.Ft.:
- 1,407
- Status:
- Active
- Beds:
- 2
- Lot size:
- 0.17 Acres
- Year built:
- 2000
- Baths:
- 2.00
- MLS#:
- 6624090
- Subdivision:
- Angushire Meadows Three
ADDITIONAL INFORMATION
Located in a sought-after neighborhood, this home offers the updates you seek! Upon entering, you'll find a bright kitchen featuring sleek quartz countertops, marble backsplash, extensive cabinetry, under cabinet lighting and a practical peninsula doubling as a breakfast bar. The adjoining dining space provides ample room for entertaining. Vaulted ceilings throughout the main living areas create an airy feel and flood the space with natural light. The living room features a brand new gas fireplace creating a cozy feel and connects to the sunroom, adding allure to this home. The primary bedroom boasts a serene ambiance and a spacious walk-in closet and private three-quarter bath, accompanied by an additional bedroom and full bath down the hall. The backyard boasts a peaceful patio area with beautiful gardens and landscaping, making it your secluded haven. Enjoy convenient access to local amenities, shopping, dining, and recreational activities! Furnace and AC new in 2022!
- Type:
- Single Family
- Sq.Ft.:
- 2,392
- Status:
- Active
- Beds:
- 5
- Lot size:
- 0.2 Acres
- Year built:
- 1967
- Baths:
- 2.00
- MLS#:
- 6625349
- Subdivision:
- Pan Park Place Add
ADDITIONAL INFORMATION
This centrally located 5 Bedroom, 2 Bathroom rambler is move-in ready and offers a welcoming layout ideal for comfortable living. The home features a refreshed interior, blending modern touches with cozy charm. Enjoy the sun lit 3 season porch with walk out to the deck is perfect for relaxing or entertaining guests. 3 main floor bedrooms, full bath, kitchen, dining area and living room complete the main floor. The newly finished lower level provides extra living with 2 bedrooms with egress windows, 3/4 bath and finished family room. WELCOME HOME!
- Type:
- Single Family
- Sq.Ft.:
- 1,952
- Status:
- Active
- Beds:
- 4
- Lot size:
- 0.27 Acres
- Year built:
- 1995
- Baths:
- 2.00
- MLS#:
- 6620136
- Subdivision:
- Buettners Ridgewood Estates 8th
ADDITIONAL INFORMATION
Nicely updated with fully fenced-yard, this move-in ready 4BR 2BA boasts all new flooring, fresh paint & a fantastic location! Enjoy dining on the deck or at the large breakfast bar, bask in the natural light flooding through. Spacious rooms both up and down, including a large. finished family room in lower with ample space for game tables and more! Low maintenance exterior, stainless steel appliances, tons of home at a great value!
- Type:
- Land
- Sq.Ft.:
- n/a
- Status:
- Active
- Beds:
- n/a
- Lot size:
- 0.27 Acres
- Baths:
- MLS#:
- 6625446
- Subdivision:
- Sommersby 2
ADDITIONAL INFORMATION
Bring your builder and your plans and build your dream home on this south side double parcel lot. This beautiful corner lot is nearly 1/2 acre. Close to shopping, restaurants and the new Tech High School. You can't go wrong with the location. No HOA fee in a desirable location.
- Type:
- Single Family
- Sq.Ft.:
- 1,353
- Status:
- Active
- Beds:
- 2
- Lot size:
- 0.21 Acres
- Year built:
- 2006
- Baths:
- 2.00
- MLS#:
- 6625391
- Subdivision:
- Angushire Meadows Four
ADDITIONAL INFORMATION
Angushire Meadows patio home in excellent condition. All you need is here. Main floor bedroom suite with walk-in closet and roll-in shower. 2nd bedroom located near full bath and a third room for in-home work office, craft room, or TV room. Vaults, laminate flooring, main floor laundry, and patio out back. In-floor heat plus forced air, AC, air exchange, gutter system and all appliances stay. Exterior mow and snow removal by a management company so go have fun!
- Type:
- Single Family
- Sq.Ft.:
- 2,095
- Status:
- Active
- Beds:
- 4
- Lot size:
- 0.16 Acres
- Year built:
- 1919
- Baths:
- 1.00
- MLS#:
- 6616352
- Subdivision:
- St Cloud Park
ADDITIONAL INFORMATION
This beautiful home is the perfect combination of vintage charm and modern touches. Inside, you'll find a newly remodeled bathroom, fresh paint, new carpet, and hardwood floors. The home features a bright sunroom, flooding the home with natural light and majestic Mississippi river views. The living room's brick fireplace is a stunning focal point, creating a cozy gathering spot. The unfinished basement offers endless possibilities for customization. Situated on a corner lot and across from the river, this home has so much to offer. Schedule your showing today!
- Type:
- Townhouse
- Sq.Ft.:
- 1,520
- Status:
- Active
- Beds:
- 2
- Year built:
- 2003
- Baths:
- 2.00
- MLS#:
- 6622774
- Subdivision:
- Arlington Place Twnhms Condo #53
ADDITIONAL INFORMATION
Here’s your opportunity to own a meticulously maintained patio home in a desirable neighborhood within walking distance of the YMCA, Whitney Park and walking trails. This residence boasts a generous kitchen with a center island and breakfast nook, main-floor laundry, an informal dining space, and a large living room featuring a gas fireplace. The expansive owner’s suite includes an attached bathroom and a sizable walk-in closet. Enjoy the comfort of in-floor heating throughout the home and outdoors. All appliances are new within the last two years except microwave. New furnace. There is a walk in whirlpool tub/shower in the master bath. Experience convenient one-level living with amenities like a spacious laundry area equipped with built-in storage and shelving. Plus, there’s a lovely patio in the backyard and the front sidewalk is heated. This property won’t be on the market for long!
- Type:
- Townhouse
- Sq.Ft.:
- 1,376
- Status:
- Active
- Beds:
- 2
- Lot size:
- 0.06 Acres
- Year built:
- 1990
- Baths:
- 2.00
- MLS#:
- 6624041
- Subdivision:
- Edinburgh On The Greens 2
ADDITIONAL INFORMATION
Affordable, Low-Maintenance Living Near the Golf Course! Discover the ease of one-level living in this charming 2-bedroom, 2-bathroom townhome/patio home nestled next to Angushire Golf Course. This home offers an open-concept kitchen, dining, and living area—perfect for relaxing or entertaining. The primary suite features a private ¾ bathroom and spacious walk-in closet, with an additional bedroom and full bath to accommodate guests or family. Enjoy the convenience of hassle-free living with snow removal, lawn care, and hazard insurance all covered by the HOA. Whether you're downsizing or seeking a simpler lifestyle, this is your chance to unwind and enjoy the good life. Schedule a showing today!
- Type:
- Single Family
- Sq.Ft.:
- 1,645
- Status:
- Active
- Beds:
- 3
- Lot size:
- 0.17 Acres
- Year built:
- 2002
- Baths:
- 2.00
- MLS#:
- 6622833
- Subdivision:
- Westwood Pkwy
ADDITIONAL INFORMATION
Beautiful 3-bed 1.5 bath tri-level home in a great location. The spacious main level & vaulted ceilings greet you at the front door. There are 2 bedrooms (both with walk in closets) and 1 bath on the main level. Custom oak and walnut cabinetry in the kitchen which also includes a center island and stainless-steel appliances. Laminate flooring in kitchen, dining, living and bedroom areas. There is a 3rd bedroom downstairs (currently used as an office) along with a large family room lined with pine ceilings and woodwork. Newly added 3 season porch (new in 2022) is a great spot to hang out and it overlooks the backyard. Back yard backs up to the neighborhood park. Front yard has a large patio area to escape the hot summer night sun. Interior of the home was redone in 2017: new cabinets, counter tops, flooring, appliances, woodwork/trim, window panes were all replaced. New porch, shingles and steel siding with shakes in 2022. New furnace in 2023. Don’t miss the opportunity to make this wonderful home your own!
- Type:
- Single Family
- Sq.Ft.:
- 1,701
- Status:
- Active
- Beds:
- 3
- Lot size:
- 0.17 Acres
- Year built:
- 1940
- Baths:
- 2.00
- MLS#:
- 6620963
- Subdivision:
- East St Cloud
ADDITIONAL INFORMATION
Relax and unwind in the updated and charming 1.5 story home across from the picturesque Clemens-Munsinger Gardens. Newly updated kitchen boasts of a farmhouse sink, white cabinets, stainless steel appliances, dual floor-to-ceiling pantries and natural jade quartzite countertops. From the original white oak floors & built-ins to the upgraded lighting, this house has a cohesive design flow. Newer windows allow ample light throughout the home, open them up and hear the fountains! The main bathroom has been completely upgraded with stunning Bianco Cararra marble in the shower and on the floor. Relax on the patio while you're enjoying the low maintenance yard. Don't miss your chance to live in this charming, historical, and updated home, surrounded by the natural beauty of the Clemens-Munsinger Gardens & Riverside Park. You'll be close to frisbee golf, walking trails, tennis courts, fishing, an ice cream shop & splash pad.
- Type:
- Single Family
- Sq.Ft.:
- 4,045
- Status:
- Active
- Beds:
- 4
- Lot size:
- 0.56 Acres
- Year built:
- 2003
- Baths:
- 4.00
- MLS#:
- 6621319
- Subdivision:
- Pheasant Run
ADDITIONAL INFORMATION
Welcome to your dream home in St. Cloud! This spacious one-level home has all the conveniences you’re looking for—main-level living, including a primary suite featuring a walk-in closet, soaking tub, and double sinks. The laundry room is right on the main level too for added ease. Head downstairs to a fully finished lower level where you'll find a home theatre, billiards table, and a second fireplace, perfect for entertaining or relaxing. Step outside to enjoy a new large maintenance-free deck, stamped concrete patio, and a private city lot that’s perfect for outdoor living. Recent updates include a new roof, furnace, and water heater, so all that’s left to do is move in and enjoy. Plus, it's tucked away on a quiet, beautiful street in South St Cloud. Don't miss out on this fantastic opportunity!
- Type:
- Single Family
- Sq.Ft.:
- 2,127
- Status:
- Active
- Beds:
- 3
- Lot size:
- 0.49 Acres
- Year built:
- 2020
- Baths:
- 3.00
- MLS#:
- 6621389
- Subdivision:
- Ayers Mill Pond
ADDITIONAL INFORMATION
Crafted with the way you live in mind, don't miss this excellent floor plan in a country neighborhood with the space and design you seek. Be welcomed with a covered entry and 4 stall garage to house all of your hobbies and household goods. Main level vaulted space features kitchen, dining, and living merged with an ample amount of natural light and a large patio door for your future deck. Enjoy painted cabinetry, gorgeous laminant flooring and a open stairwell that lend access to upstairs and down. 3 bedrooms and 2 baths on the upper level with a fantastic owners suite featuring both a large walkin closet and beautiful private bath. 3rd level has 12 foot ceilings, also walks out to the back fenced in yard. Fantastic selling feature, the laundry room on the third level is accessible from the garage and serves as a mudroom as well. Lowest level awaits future finishing. See to fully appreciate this newer home in a location you will love.
- Type:
- Single Family
- Sq.Ft.:
- 2,566
- Status:
- Active
- Beds:
- 4
- Lot size:
- 0.84 Acres
- Year built:
- 1973
- Baths:
- 3.00
- MLS#:
- 6620516
ADDITIONAL INFORMATION
A one-owner home is rare and comes with a sense a of pride and care that's hard to find! Welcome to this well maintained home. The home boasts great space with over sized bedrooms, large living spaces, large deck and an amazing yard. Over the years the owners have made many updates. 5 year old roof, brand new upper level bathroom, fresh paint through out the upper level, new carpet upstairs and newer appliances. There is a private primary suite with a full bathroom, walk in closet and new deck. With nearly an acre of land, you've got plenty of space for outdoor activities and room to play. Home is move in ready, and ready for a new buyer to move in and start making memories.
- Type:
- Retail
- Sq.Ft.:
- 2,960
- Status:
- Active
- Beds:
- n/a
- Year built:
- 1958
- Baths:
- MLS#:
- 6621293
ADDITIONAL INFORMATION
Prime Location Office Suite For Sale! Situated along bustling 25th Avenue North within the Northgate Shopping Center, this 2,960 sq. ft. Office Suite offers a prime location for your business. With its proximity along a high-traffic street, your company will benefit from excellent visibility and accessibility. The single-story building ensures easy entry for clients and staff, making it convenient for all. Featuring ample parking spaces, this office suite accommodates your needs effortlessly. Inside, you'll find a well-designed layout with four private offices for focused work, a spacious conference room for meetings, two restrooms and a large breakroom. The open work area encourages collaboration and flexibility, fostering a dynamic and productive work environment. Whether you're a startup, a growing business, or an established firm, this office suite offers a strategic location with the necessary amenities to support your success.
- Type:
- Single Family
- Sq.Ft.:
- 1,603
- Status:
- Active
- Beds:
- 4
- Lot size:
- 0.14 Acres
- Year built:
- 1964
- Baths:
- 2.00
- MLS#:
- 6620295
- Subdivision:
- South Side Park Add
ADDITIONAL INFORMATION
This move-in ready 4-bedroom, 2-bath home offers plenty of space and comfort. Hardwood floors, natural light throughout, and a cozy lower-level family room make this home perfect for living and entertaining. The detached 2-stall garage provides ample storage, while the beautiful landscaping enhances the property’s charm. Located near South Junior High and close to many St. Cloud businesses, this home combines convenience and comfort in an ideal setting. Don’t miss out on this well-maintained property—schedule your showing today
- Type:
- Single Family
- Sq.Ft.:
- 2,578
- Status:
- Active
- Beds:
- 5
- Lot size:
- 0.27 Acres
- Year built:
- 2024
- Baths:
- 3.00
- MLS#:
- 6620890
- Subdivision:
- Waters Edge At Don Lake
ADDITIONAL INFORMATION
Incredible Waters Edge Neighborhood! Walking trails, playground and sports fields. The Ashton model is a rambler that boosts five bedrooms and offers an open great room, kitchen with updated appliances, and a dining room with a patio door leading to your future deck. The finished lower level includes a family room, 2 bedrooms and a bathroom. Sod & Irrigation Included! ASK ABOUT $5000 interest rate buydown with preferred lender.
- Type:
- Single Family
- Sq.Ft.:
- 2,153
- Status:
- Active
- Beds:
- 3
- Lot size:
- 0.46 Acres
- Year built:
- 1992
- Baths:
- 3.00
- MLS#:
- 6616890
- Subdivision:
- Hidden Oaks
ADDITIONAL INFORMATION
A true gem tucked in the Hidden Oaks neighborhood of Saint Cloud! This fantastic, one-owner rambler features three main-floor bedrooms, as well as three main-floor bathrooms!! The private owners suite boasts a walk in closet, as well as a gorgeous, updated private bath, with walk in tiled shower! Other features include: Andersen windows; an updated forced air furnace and central air conditioning; a well for exterior watering; an in-ground sprinkler system; a gas fireplace in the family room, and more! The three-stall garage has plenty of room for all of the cars and toys, and the large corner lot is perfect for playing, gardening, or just spreading out! Conveniently located off of Cooper Avenue, and steps from Hidden Oaks park, this is a home you'll definately want to see!
- Type:
- Single Family
- Sq.Ft.:
- 2,995
- Status:
- Active
- Beds:
- 6
- Lot size:
- 0.13 Acres
- Year built:
- 1910
- Baths:
- 3.00
- MLS#:
- 6618227
- Subdivision:
- Metzroths Add
ADDITIONAL INFORMATION
Need space? This one has it! Well-maintained home in South Saint Cloud with 6 bedrooms and 3 bathrooms! Major improvements include: maintenance-free steel siding; forced air furance and central air conditioning; 200 amp electrical service; and a new roof in 2023! Main floor kitchen, dining, living rooms, as well as main floor laundry with 3/4 bath and a main floor bedroom. There are three upstairs bedrooms, all with walk-in closets! The basement also has 2 bedrooms and a half bath. There's also a huge 32x21 garage, as well as a storage shed. If you're looking for a home with plenty and space, that's move-in ready, this is it!
- Type:
- Single Family
- Sq.Ft.:
- 1,140
- Status:
- Active
- Beds:
- 2
- Lot size:
- 0.12 Acres
- Year built:
- 1946
- Baths:
- 2.00
- MLS#:
- 6619747
- Subdivision:
- West Side Add
ADDITIONAL INFORMATION
This solid 2-bedroom, 2-bathroom home offers 1140 finished square feet and plenty of storage options. The spacious living room is perfect for relaxing or hosting friends. Upstairs, you'll find a large bedroom with its own half bath—great for privacy. The partially fenced yard provides some outdoor space, whether for pets or BBQs. Conveniently located near all the essentials, this home also features newer shingles for added peace of mind. Come take a look and see how this space can work for you!
- Type:
- Single Family
- Sq.Ft.:
- 1,361
- Status:
- Active
- Beds:
- 3
- Lot size:
- 0.13 Acres
- Year built:
- 1948
- Baths:
- 2.00
- MLS#:
- 6620169
- Subdivision:
- Youngs Add
ADDITIONAL INFORMATION
Welcome to this charming one-and-a-half-story home, boasting fantastic curb appeal in a mature southside neighborhood! Enjoy the convenience of being close to groceries, downtown, and a variety of restaurants. With a large park just across the street, outdoor recreation is right at your doorstep. This delightful home features three bedrooms and two baths, with numerous updates throughout, including fresh paint, new flooring, and appliances like a range/oven and microwave. If you’re searching for a character-filled, move-in ready home, this is the perfect place for you! Don’t miss out on this gem!
- Type:
- Land
- Sq.Ft.:
- n/a
- Status:
- Active
- Beds:
- n/a
- Lot size:
- 5.37 Acres
- Baths:
- MLS#:
- 6620125
- Subdivision:
- Sterling Heights Six
ADDITIONAL INFORMATION
Great Opportunity! 31 town home lots available for sale! PUD is approved and some lots are pad ready. Basic infrastructure improvements remaining for remainder of pads.
- Type:
- Single Family
- Sq.Ft.:
- 3,038
- Status:
- Active
- Beds:
- 4
- Lot size:
- 0.41 Acres
- Year built:
- 1988
- Baths:
- 3.00
- MLS#:
- 6619592
- Subdivision:
- Serenity
ADDITIONAL INFORMATION
This beautiful 4-bedroom, 3-bath home boasts over 3,000 sq ft of finished living space. The main floor features a spacious primary bedroom with an ensuite and a large walk-in closet, along with two additional bedrooms, laundry room, kitchen, dining room, office & screened porch. One level living. The lower level is perfect for entertaining, featuring a family room, an entertainment/TV area, and a stylish bar. It also includes another bedroom, a storage room, and a spacious bathroom. You’ll love the charm of the barn doors throughout the lower level. Home is located in a convenient yet quiet south side neighborhood.
Andrea D. Conner, License # 40471694,Xome Inc., License 40368414, [email protected], 844-400-XOME (9663), 750 State Highway 121 Bypass, Suite 100, Lewisville, TX 75067

Xome Inc. is not a Multiple Listing Service (MLS), nor does it offer MLS access. This website is a service of Xome Inc., a broker Participant of the Regional Multiple Listing Service of Minnesota, Inc. Open House information is subject to change without notice. The data relating to real estate for sale on this web site comes in part from the Broker ReciprocitySM Program of the Regional Multiple Listing Service of Minnesota, Inc. are marked with the Broker ReciprocitySM logo or the Broker ReciprocitySM thumbnail logo (little black house) and detailed information about them includes the name of the listing brokers. Copyright 2024, Regional Multiple Listing Service of Minnesota, Inc. All rights reserved.
Saint Cloud Real Estate
The median home value in Saint Cloud, MN is $263,750. The national median home value is $338,100. The average price of homes sold in Saint Cloud, MN is $263,750. Saint Cloud real estate listings include condos, townhomes, and single family homes for sale. Commercial properties are also available. If you see a property you’re interested in, contact a Saint Cloud real estate agent to arrange a tour today!
Saint Cloud Weather

