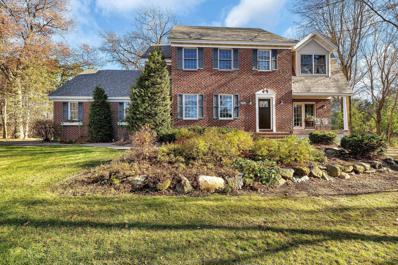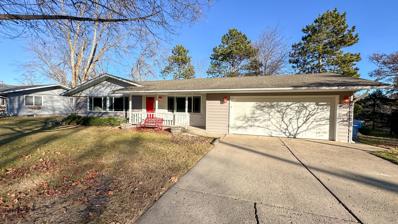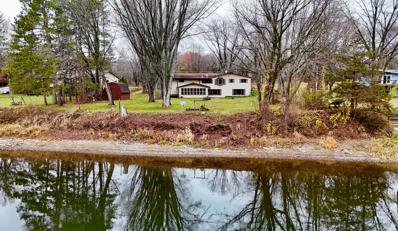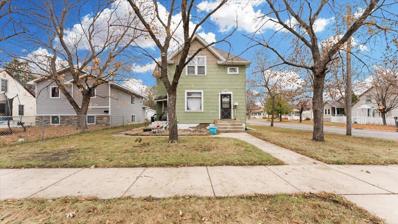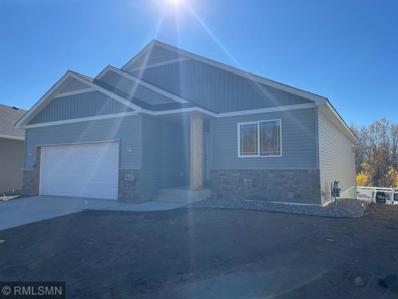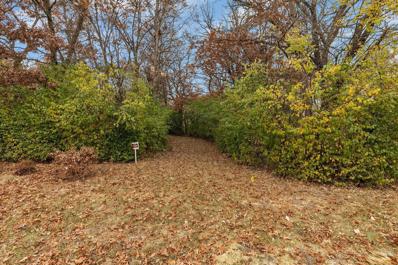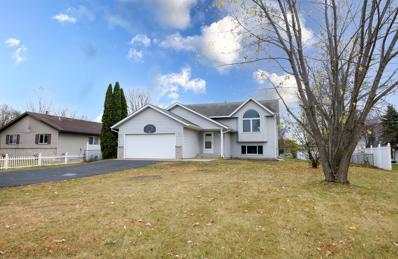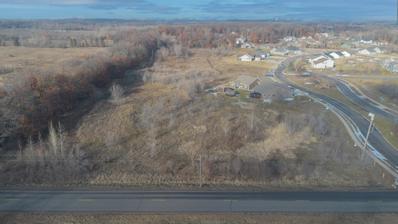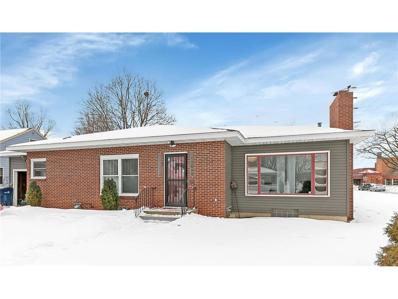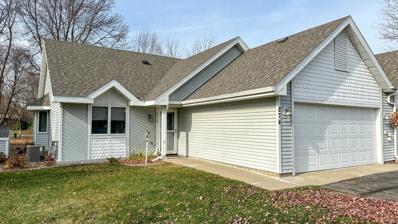Saint Cloud MN Homes for Rent
- Type:
- Single Family
- Sq.Ft.:
- 5,223
- Status:
- Active
- Beds:
- 5
- Lot size:
- 0.63 Acres
- Year built:
- 1999
- Baths:
- 5.00
- MLS#:
- 6626662
- Subdivision:
- Tiffany Park Two Four
ADDITIONAL INFORMATION
Step into this tastefully updated south St. Cloud home that has beautiful updates throughout! You'll love the 4 season porch off the kitchen that overlooks a private backyard and a beautiful outdoor fireplace and patio. A beautifully and tastefully updated eat-in kitchen and a spacious living room, along with a private office with a fireplace, a formal dining room and a mudroom and spacious laundry room off the garage are just a few of the highlights of the main floor. Upstairs you'll find spacious and bright bedrooms and bathrooms, and a primary bedroom with an ensuite bathroom and closet complete with its own washer and dryer that you simply have to see to believe! The finished basement is a perfect spot for guests, extended family or additional sleeping space for the family. The generously sized living room has its own wet bar and tons of storage, and a great bedroom complete with its own full bathroom. The oversized garage is heated and has a new epoxy floor. Another special touch in the garage is the stair access to the basement storage. A unique and extremely useful touch you don't see in many houses! The corner lot is spacious and has a private feel, while being close to all the amenities of St. Cloud. There really are too many special features to list. Come take a look and make this special home yours!
- Type:
- Single Family
- Sq.Ft.:
- 3,034
- Status:
- Active
- Beds:
- 5
- Lot size:
- 0.29 Acres
- Year built:
- 1964
- Baths:
- 3.00
- MLS#:
- 6630488
ADDITIONAL INFORMATION
Freshly Updated, Spacious Rambler in Desirable Calvary Hill Development. This beautifully updated rambler offers over 3,000 sq ft of finished living space and is located in the highly sought-after Calvary Hill neighborhood. Featuring 5 bedrooms and 3 bathrooms, this home is perfect for growing families or those who love to entertain. The stunning kitchen, remodeled in 2017, boasts custom cabinetry, sleek granite countertops, a large island with seating, luxury vinyl plank (LVP) flooring, and motorized blinds for added convenience. In 2024, the home received a brand new furnace and a refreshed full bath on the main floor. The spacious living and family rooms are designed for comfort and style, each featuring its own electric fireplace and ample space to accommodate your needs. Step outside to the backyard deck, where you'll find a built-in firepit overlooking expansive green space—ideal for entertaining or relaxing with family. Just a short walk to Calvary Hill Park, this home combines modern updates with a peaceful, family-friendly location. Don’t miss the chance to make this hidden gem in Calvary Hill your own!
- Type:
- Single Family
- Sq.Ft.:
- 2,715
- Status:
- Active
- Beds:
- 3
- Lot size:
- 0.79 Acres
- Year built:
- 1961
- Baths:
- 2.00
- MLS#:
- 6630535
- Subdivision:
- River Haven
ADDITIONAL INFORMATION
Located on a picture perfect, flat lot with 150 feet of prime Mississippi Riverfront access, this beautiful fully updated home is waiting for you! With the shoreline just steps away, this 0.79 acre lot is a haven for fishing enthusiasts and nature lovers alike. The lot isn’t the only great thing about this property though - from top to bottom, this home has been completely updated, including major upgrades like a new well and septic system, furnace & AC, new plumbing, stainless appliances, paint & flooring - ensuring worry-free living for years to come. You’ll even find two elegantly remodeled and beautifully tiled bathrooms. With over 2,700 square feet of thoughtfully designed living space, this home offers plenty of room for family and guests. The spacious layout includes generous living areas, including 3 bedrooms on the main level. There’s the potential to add a 4th bedroom downstairs as well. The beautiful back porch is the perfect place to unwind and enjoy breathtaking sunsets over the river. Located just a short drive from St. Cloud, you’ll feel like you’re in your own private sanctuary while still having easy access to local conveniences. There are simply too many updates to list—this is a must-see property!
- Type:
- Single Family
- Sq.Ft.:
- 2,152
- Status:
- Active
- Beds:
- 3
- Lot size:
- 8.93 Acres
- Year built:
- 1990
- Baths:
- 2.00
- MLS#:
- 6629998
- Subdivision:
- Wild Meadows Add
ADDITIONAL INFORMATION
An extraordinary find for the outdoor enthusiast, this stunning nearly 9 Acre property features 2 ponds with a trail meandering through the wooded oaks and is home to countless deer, turkeys, and other wildlife. Amidst the natural setting sits a lovely 3 same floor bedroom walkout rambler, with all the comforts & amenities you've been looking for. Heated 3 season porch, lower level family room complete with fireplace and wet bar, ideal for entertaining as a large covered patio is just beyond, a beautiful space to enjoy the scenery. 4th BR possible in lower with the addition of an egress, this outstanding family home leaves little to be desired ~ great location with an easy commute, new GFA & Cent Air, New Shingles, septic to be new at Sellers expense, and so much more to be seen & appreciated! A rare find awaits you with woods, water & an impressive home! Keep an eye out for some impressive drone photography coming soon of this beautiful property!
- Type:
- Single Family
- Sq.Ft.:
- 1,598
- Status:
- Active
- Beds:
- 3
- Lot size:
- 0.12 Acres
- Year built:
- 1890
- Baths:
- 1.00
- MLS#:
- 6629817
- Subdivision:
- Stecklings 2nd Add
ADDITIONAL INFORMATION
A renovated new house Inside with turn of the century outside brick appeal! Almost 2000 sq ft of home! Three bedrooms and a full new bath are on the same floor. Everything inside this home is newly re finished with quality work by contractors yet the home maintains its turn of the century look on the exterior. The home is essentially NEW ON THE INSIDE! This home is just a few steps away from Colburn's Grocery Store in the middle of St. Cloud. Just a short trip to anywhere in the area. Bus lines are near by and the college is just to the east a few blocks East. You will notice the wide streets and nice sidewalks. Three same level bedrooms and a full bathroom complete with shower head ! The interior of the home is completely updated with new plumbing, new heating with thermostats in each room. Electrical was updated with 200 amp service. A main floor laundry area with washer/dryer appliance was added between the kitchen and dining area that have popular and new vinyl plank floor coverings. Then kitchen is completely new with new Maple cabinets and countertops. There is a stove oven, new dishwasher, new refrigerator and a hook up for a possible microwave or exhaust fan over the stove. Home has large for the vintage build bedrooms with the owners suite bedroom on the front West side of the home. There is a third very large long bedroom or bonus room on the back or east side of the home with closet and egress. Every room has been updated with new sprayed or knockdown textured ceilings, wall paint and carpet. The basement holds some of the 200 amp new electric panel and plumbing utilities and is accessed via a door panel on the floor. Tons of cabinets and storage. There is a side entrance and long porch on the South side of the home great for fast storage of bicycles or summer fun toys!
- Type:
- Single Family
- Sq.Ft.:
- 2,286
- Status:
- Active
- Beds:
- 6
- Lot size:
- 0.12 Acres
- Year built:
- 1915
- Baths:
- 3.00
- MLS#:
- 6627947
- Subdivision:
- Mcclure & Whitneys Add
ADDITIONAL INFORMATION
Investment opportunity unveiled. Property is currently rented under one lease, and the home lives like a single family home for the current renter. Home is licensed as duplex. Current lease is through December 2025 with current tenant having lived there for 3+ years. Home has bathrooms on each level and 2 bedrooms on each floor. Detached 1 stall garage. Find hardwood flooring, formal and informal living spaces. When divided the 2nd story becomes a stand alone unit hosting 2 beds 1 bath. The main floor and lower level have 4 beds and 2 baths. Fantastic opportunity for investment or future Multigenerational living.
- Type:
- Single Family
- Sq.Ft.:
- 1,495
- Status:
- Active
- Beds:
- 3
- Lot size:
- 0.11 Acres
- Year built:
- 1953
- Baths:
- 2.00
- MLS#:
- 6626263
- Subdivision:
- South Side Park Add
ADDITIONAL INFORMATION
What A Great Place To Call Home! Updated kitchen cabinets with pull out drawers. Quaint dining area with window to view the backyard. Good size living room, linen hall closet. 2 main floor bedrooms and full bathroom. Lower level offers family room and another bedroom w/egress window, closet and shelving. Aluminum siding, roof 2017, furnace & CA 2019, water heater 2020, garage & exterior doors 2021 Convenient location to downtown and I94 & Hwy 15 & 10 for easy commute.
- Type:
- Townhouse
- Sq.Ft.:
- 1,152
- Status:
- Active
- Beds:
- 2
- Lot size:
- 0.02 Acres
- Year built:
- 2004
- Baths:
- 2.00
- MLS#:
- 6627845
- Subdivision:
- Westwood Village Twnhms
ADDITIONAL INFORMATION
Excellent opportunity with this Westwood Village townhome. Access to walking paths and a centrally located park. This unit offers newly installed carpet, huge primary bedroom and walk in closet. Park in the attached garage and walk right into your kitchen space without stairs. New central A/C credit available to buyer.
- Type:
- Single Family
- Sq.Ft.:
- 1,488
- Status:
- Active
- Beds:
- 2
- Lot size:
- 0.14 Acres
- Year built:
- 2024
- Baths:
- 2.00
- MLS#:
- 6628038
- Subdivision:
- Whispering Meadows
ADDITIONAL INFORMATION
Agent: New Const. Rambler, custom cabinets with center island, granite tops thru out, walkout basement, Double garage, concrete drive. A $100 association reserve required at closing. $118 HOA fee is $118 Monthly and includes lawn care and snow removal. Master Association covers maintaining the boulevards, trails, wetlands, and parks $222/Year.
- Type:
- Townhouse
- Sq.Ft.:
- 2,008
- Status:
- Active
- Beds:
- 3
- Lot size:
- 0.02 Acres
- Year built:
- 2005
- Baths:
- 3.00
- MLS#:
- 6615310
- Subdivision:
- Cic #27 Sterling Heights Twnhms
ADDITIONAL INFORMATION
Nestled in Sterling Heights neighborhood, this 2000+ sq ft finished townhome offers generous living spaces & thoughtful floor plan, promoting both privacy & togetherness. In addition to the vaulted ceiling & plenty of natural light throughout the open kitchen, dining & living room areas, the main level boasts main level laundry, 2 bedrooms & 2 bathrooms including primary suite with walk-in closet to primary bath. The lower level offers a warm & inviting family room with built-ins, large 3rd bedroom, 3rd bath & generous storage/mechanical room. Relax & enjoy the outdoors from the main level & deck or the lower-level walk-out to patio. With easy access to both Hwy 10 & Cty Rd 8, the location provides convenience while still providing a sense of seclusion and tranquility! This home is the perfect blend of comfort and convenience!
- Type:
- Land
- Sq.Ft.:
- n/a
- Status:
- Active
- Beds:
- n/a
- Lot size:
- 0.63 Acres
- Baths:
- MLS#:
- 6627742
- Subdivision:
- Coyote Creek
ADDITIONAL INFORMATION
Very affordable, wooded lot in South St. Cloud amongst upscale neighboring homes. 300' + lot depth. Power utility easement is turf improvable for a vast back yard with heavily wooded rear lot.
- Type:
- Land
- Sq.Ft.:
- n/a
- Status:
- Active
- Beds:
- n/a
- Lot size:
- 0.33 Acres
- Baths:
- MLS#:
- 6627731
- Subdivision:
- Coyote Creek
ADDITIONAL INFORMATION
Very affordable, wooded lot in South St. Cloud amongst upscale neighboring homes. 260' + lot depth. Rear lot utility easement is turf improvable for a vast back yard with heavily wooded rear lot.
- Type:
- Single Family
- Sq.Ft.:
- 2,576
- Status:
- Active
- Beds:
- 3
- Lot size:
- 0.46 Acres
- Year built:
- 1986
- Baths:
- 2.00
- MLS#:
- 6627001
- Subdivision:
- Rolling Ridge Estates
ADDITIONAL INFORMATION
Discover this stunning 3-bedroom, 2-bath, 4-level home located in the highly desirable Rolling Ridge Estates neighborhood. The main level features an open-concept living space, adorned with beautiful hardwood flooring throughout. The custom kitchen is a dream, showcasing granite countertops, custom cabinetry, and an ideal layout for both entertaining and everyday living. You'll find yourself spending as much time as possible in the delightful 3-season porch. It offers a perfect spot to relax and enjoy views of the meticulously landscaped yard, complete with a paver stone patio that's perfect for an evening by the fire with friends. The upper level has 3 bedrooms and a full bath that is large enough to accommodate everyone in the morning! On the lower level, you'll find a spacious family room centered around a cozy gas fireplace, creating an inviting space for relaxation and entertaining. You can give yourself a spa like treatment as the 3/4 bathroom features a double-headed shower. The basement level includes a versatile rec room and a large storage room with the potential to be converted into a 4th bedroom by adding an egress window. This home offers both style and flexibility, making it a fantastic option for comfortable living in a prime location. Schedule your private showing today!
- Type:
- Single Family
- Sq.Ft.:
- 3,266
- Status:
- Active
- Beds:
- 5
- Lot size:
- 0.35 Acres
- Year built:
- 1998
- Baths:
- 4.00
- MLS#:
- 6626503
- Subdivision:
- Sterling Heights Two
ADDITIONAL INFORMATION
This exquisite 5 bedroom, 4 bathroom home is a blend of luxury, comfort and functionality, perfect for those that appreciate quality and space. Step inside the grand entry that opens up to spacious living areas! The kitchen is a show stopper, featuring granite countertops, oak cabinetry, an eat in bar, modern appliances and a pantry. Adjacent to the kitchen is a formal dining room, a family room with a cozy fireplace, beautiful pillars and large windows to let the sunshine in and a main floor laundry. The main floor master en-suite has a jacuzzi tub, double vanities, and his and her closets that offer plenty of storage and organization. The additional 4 bedrooms are well appointed with space and privacy for family and guests, or could be converted into a home office. The lower level has a welcoming family/media room, office space as well as a work out room. The car enthusiast will appreciate the insulated triple stall garage and added space for vehicles and hobbies. Nestled on a beautifully landscaped lot, the outdoor area offers manicured lawn, underground sprinklers, mature shade trees and perennial beds as well as a patio with a fire pit. New shingles and gutters! This home is located in a desirable neighborhood and near Munsinger Gardens. Experience quality craftmanship, thoughtful details, and a welcoming ambiance in this exceptional property!
- Type:
- Land
- Sq.Ft.:
- n/a
- Status:
- Active
- Beds:
- n/a
- Lot size:
- 0.3 Acres
- Baths:
- MLS#:
- 6625481
- Subdivision:
- Kilbirnie Woods
ADDITIONAL INFORMATION
This beautiful lot with mature shrubs and trees is waiting for your vision. The lot is conveniently located in Kilbirnie Woods not far from schools, shopping, Riverside and Munsinger parks. Bring your builder and make your dream home a reality!
- Type:
- Single Family
- Sq.Ft.:
- 1,888
- Status:
- Active
- Beds:
- 4
- Lot size:
- 0.19 Acres
- Year built:
- 2003
- Baths:
- 2.00
- MLS#:
- 6625072
- Subdivision:
- Westwood Pkwy
ADDITIONAL INFORMATION
This lovely home is conveniently located in the popular Westwood area of St Cloud. The upper level of the home is torn straight from a design book with beautiful laminate flooring, open concept, 2 spacious bedrooms, a full bath, and a kitchen highlighted by modern white cabinetry, stone veneer island with butcher block top, styled backsplash, pantry cabinet, and stainless steel appliances. The dining area leads out to the maintenance free deck overlooking the fully fenced backyard. The lower level holds another 2 large bedrooms, 3/4 bath and huge family room with plenty of space to spread out! The shingles on the roof were replaced this year. Check out the 3D interactive tour!
- Type:
- Single Family
- Sq.Ft.:
- 1,407
- Status:
- Active
- Beds:
- 2
- Lot size:
- 0.17 Acres
- Year built:
- 2000
- Baths:
- 2.00
- MLS#:
- 6624090
- Subdivision:
- Angushire Meadows Three
ADDITIONAL INFORMATION
Located in a sought-after neighborhood on a softly traveled road, this home offers the updates you seek! Upon entering, you'll find a bright kitchen featuring sleek quartz countertops, marble backsplash, extensive cabinetry, under cabinet lighting and a practical peninsula doubling as a breakfast bar. The adjoining dining space provides ample room for entertaining. Vaulted ceilings throughout the main living areas create an airy feel and flood the space with natural light. The living room features a brand new gas fireplace creating a cozy feel and connects to the sunroom, adding allure to this home. The primary bedroom boasts a serene ambiance and a spacious walk-in closet and private three-quarter bath, accompanied by an additional bedroom and full bath down the hall. The backyard boasts a peaceful patio area with beautiful gardens and landscaping, making it your secluded haven. Enjoy convenient access to local amenities, shopping, dining, and recreational activities! You will love the additional storage space in the garage that is accessible from a pull down stair system. Furnace and AC new in 2022!
- Type:
- Single Family
- Sq.Ft.:
- 1,952
- Status:
- Active
- Beds:
- 4
- Lot size:
- 0.27 Acres
- Year built:
- 1995
- Baths:
- 2.00
- MLS#:
- 6620136
- Subdivision:
- Buettners Ridgewood Estates 8th
ADDITIONAL INFORMATION
Nicely updated with fully fenced-yard, this move-in ready 4BR 2BA boasts all new flooring, fresh paint & a fantastic location! Enjoy dining on the deck or at the large breakfast bar, bask in the natural light flooding through. Spacious rooms both up and down, including a large. finished family room in lower with ample space for game tables and more! Low maintenance exterior, stainless steel appliances, tons of home at a great value!
- Type:
- Land
- Sq.Ft.:
- n/a
- Status:
- Active
- Beds:
- n/a
- Lot size:
- 0.27 Acres
- Baths:
- MLS#:
- 6625446
- Subdivision:
- Sommersby 2
ADDITIONAL INFORMATION
Bring your builder and your plans and build your dream home on this south side double parcel lot. This beautiful corner lot is nearly 1/2 acre. Close to shopping, restaurants and the new Tech High School. You can't go wrong with the location. No HOA fee in a desirable location.
- Type:
- Single Family
- Sq.Ft.:
- 1,353
- Status:
- Active
- Beds:
- 2
- Lot size:
- 0.21 Acres
- Year built:
- 2006
- Baths:
- 2.00
- MLS#:
- 6625391
- Subdivision:
- Angushire Meadows Four
ADDITIONAL INFORMATION
Angushire Meadows patio home in excellent condition. All you need is here. Main floor bedroom suite with walk-in closet and roll-in shower. 2nd bedroom located near full bath and a third room for in-home work office, craft room, or TV room. Vaults, laminate flooring, main floor laundry, and patio out back. In-floor heat plus forced air, AC, air exchange, gutter system and all appliances stay. Exterior mow and snow removal by a management company so go have fun! Assumable VA mortgage at 2.875%!
- Type:
- Single Family
- Sq.Ft.:
- 2,802
- Status:
- Active
- Beds:
- 4
- Lot size:
- 0.2 Acres
- Year built:
- 1951
- Baths:
- 2.00
- MLS#:
- 6624510
- Subdivision:
- Lowrys Add
ADDITIONAL INFORMATION
Over 2803 sqft spacious rambler on large fenced corner lot right next to Saint Cloud Hospital. New roof, new siding, updated appliances, updated bathroom and flooring in the main level, lower level carpet newly installed with 2 beautiful fireplaces, newly installed egress window in the lower level 4th bedroom. New boiler 2023, new egress windows 2023. Come make this beautiful 4 Bed 2 Bath your home today!
- Type:
- Townhouse
- Sq.Ft.:
- 1,520
- Status:
- Active
- Beds:
- 2
- Year built:
- 2003
- Baths:
- 2.00
- MLS#:
- 6622774
- Subdivision:
- Arlington Place Twnhms Condo #53
ADDITIONAL INFORMATION
Here’s your opportunity to own a meticulously maintained patio home in a desirable neighborhood within walking distance of the YMCA, Whitney Park and walking trails. This residence boasts a generous kitchen with a center island and breakfast nook, main-floor laundry, an informal dining space, and a large living room featuring a gas fireplace. The expansive owner’s suite includes an attached bathroom and a sizable walk-in closet. Enjoy the comfort of in-floor heating throughout the home and outdoors. All appliances are new within the last two years except microwave. New furnace. There is a walk in whirlpool tub/shower in the master bath. Experience convenient one-level living with amenities like a spacious laundry area equipped with built-in storage and shelving. Plus, there’s a lovely patio in the backyard and the front sidewalk is heated. This property won’t be on the market for long!
- Type:
- Townhouse
- Sq.Ft.:
- 1,376
- Status:
- Active
- Beds:
- 2
- Lot size:
- 0.06 Acres
- Year built:
- 1990
- Baths:
- 2.00
- MLS#:
- 6624041
- Subdivision:
- Edinburgh On The Greens 2
ADDITIONAL INFORMATION
Affordable, Low-Maintenance Living Near the Golf Course! Discover the ease of one-level living in this charming 2-bedroom, 2-bathroom townhome/patio home nestled next to Angushire Golf Course. This home offers an open-concept kitchen, dining, and living area—perfect for relaxing or entertaining. The primary suite features a private ¾ bathroom and spacious walk-in closet, with an additional bedroom and full bath to accommodate guests or family. Enjoy the convenience of hassle-free living with snow removal, lawn care, and hazard insurance all covered by the HOA. Whether you're downsizing or seeking a simpler lifestyle, this is your chance to unwind and enjoy the good life. Schedule a showing today!
- Type:
- Single Family
- Sq.Ft.:
- 1,645
- Status:
- Active
- Beds:
- 3
- Lot size:
- 0.17 Acres
- Year built:
- 2002
- Baths:
- 2.00
- MLS#:
- 6622833
- Subdivision:
- Westwood Pkwy
ADDITIONAL INFORMATION
Beautiful 3-bed 1.5 bath tri-level home in a great location. The spacious main level & vaulted ceilings greet you at the front door. There are 2 bedrooms (both with walk in closets) and 1 bath on the main level. Custom oak and walnut cabinetry in the kitchen which also includes a center island and stainless-steel appliances. Laminate flooring in kitchen, dining, living and bedroom areas. There is a 3rd bedroom downstairs (currently used as an office) along with a large family room lined with pine ceilings and woodwork. Newly added 3 season porch (new in 2022) is a great spot to hang out and it overlooks the backyard. Back yard backs up to the neighborhood park. Front yard has a large patio area to escape the hot summer night sun. Interior of the home was redone in 2017: new cabinets, counter tops, flooring, appliances, woodwork/trim, window panes were all replaced. New porch, shingles and steel siding with shakes in 2022. New furnace in 2023. Don’t miss the opportunity to make this wonderful home your own!
- Type:
- Single Family
- Sq.Ft.:
- 1,701
- Status:
- Active
- Beds:
- 3
- Lot size:
- 0.17 Acres
- Year built:
- 1940
- Baths:
- 2.00
- MLS#:
- 6620963
- Subdivision:
- East St Cloud
ADDITIONAL INFORMATION
Relax and unwind in the updated and charming 1.5 story home across from the picturesque Clemens-Munsinger Gardens. Newly updated kitchen boasts of a farmhouse sink, white cabinets, stainless steel appliances, dual floor-to-ceiling pantries and natural jade quartzite countertops. From the original white oak floors & built-ins to the upgraded lighting, this house has a cohesive design flow. Newer windows allow ample light throughout the home, open them up and hear the fountains! The main bathroom has been completely upgraded with stunning Bianco Cararra marble in the shower and on the floor. Relax on the patio while you're enjoying the low maintenance yard. Don't miss your chance to live in this charming, historical, and updated home, surrounded by the natural beauty of the Clemens-Munsinger Gardens & Riverside Park. You'll be close to frisbee golf, walking trails, tennis courts, fishing, an ice cream shop & splash pad.
Andrea D. Conner, License # 40471694,Xome Inc., License 40368414, [email protected], 844-400-XOME (9663), 750 State Highway 121 Bypass, Suite 100, Lewisville, TX 75067

Listings courtesy of Northstar MLS as distributed by MLS GRID. Based on information submitted to the MLS GRID as of {{last updated}}. All data is obtained from various sources and may not have been verified by broker or MLS GRID. Supplied Open House Information is subject to change without notice. All information should be independently reviewed and verified for accuracy. Properties may or may not be listed by the office/agent presenting the information. Properties displayed may be listed or sold by various participants in the MLS. Xome Inc. is not a Multiple Listing Service (MLS), nor does it offer MLS access. This website is a service of Xome Inc., a broker Participant of the Regional Multiple Listing Service of Minnesota, Inc. Information Deemed Reliable But Not Guaranteed. Open House information is subject to change without notice. Copyright 2025, Regional Multiple Listing Service of Minnesota, Inc. All rights reserved
Saint Cloud Real Estate
The median home value in Saint Cloud, MN is $240,000. The national median home value is $338,100. The average price of homes sold in Saint Cloud, MN is $240,000. Saint Cloud real estate listings include condos, townhomes, and single family homes for sale. Commercial properties are also available. If you see a property you’re interested in, contact a Saint Cloud real estate agent to arrange a tour today!
Saint Cloud Weather
