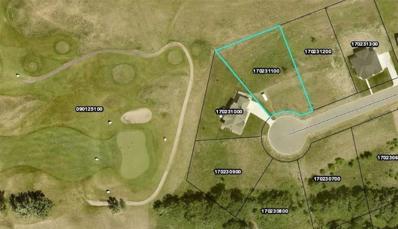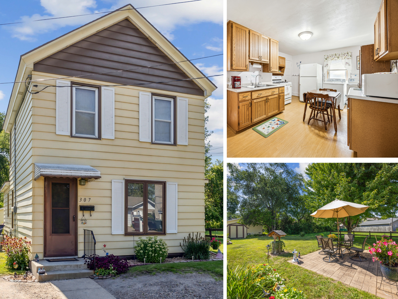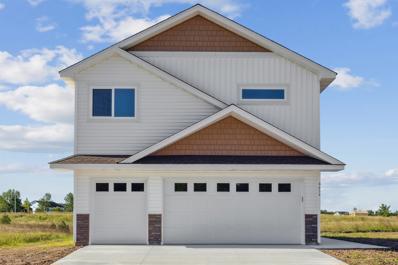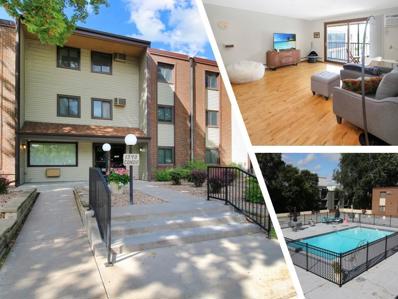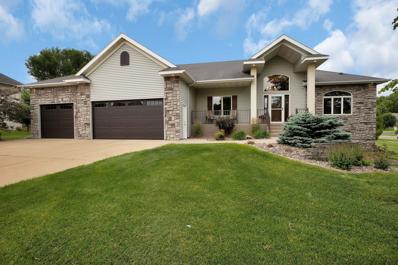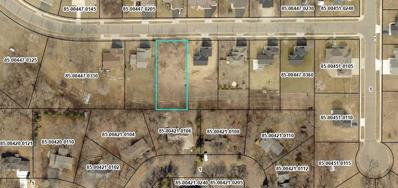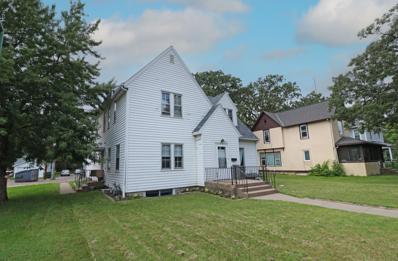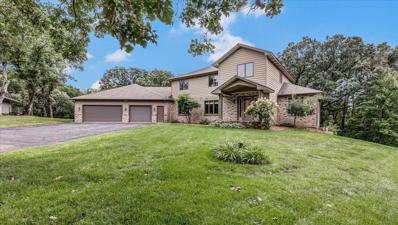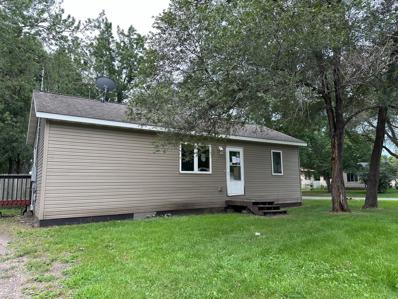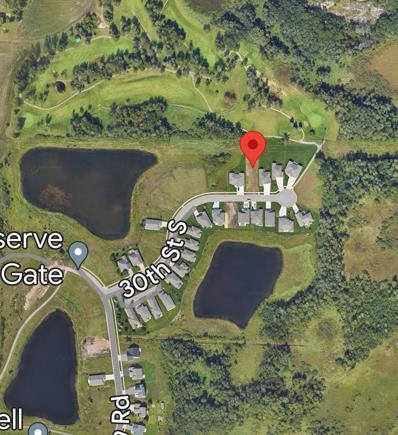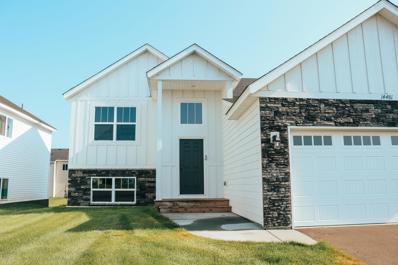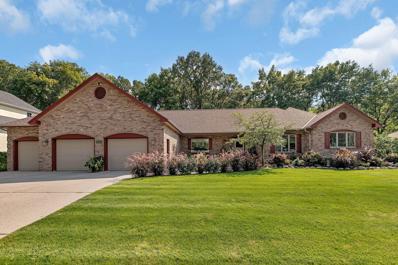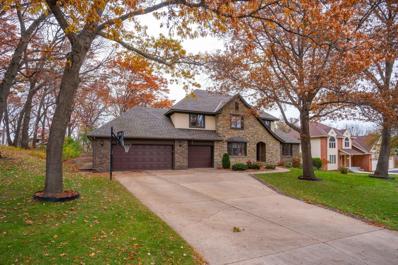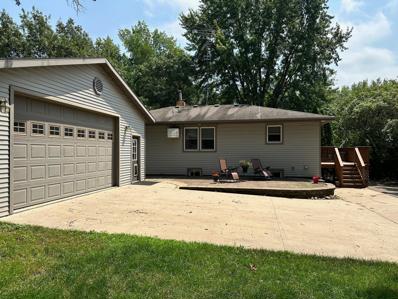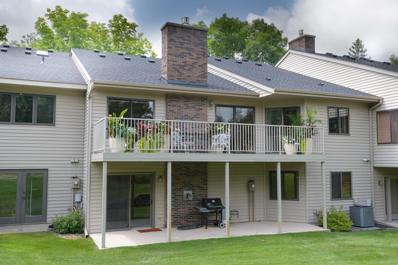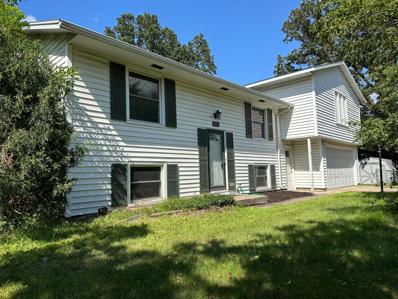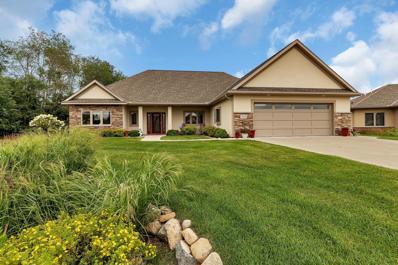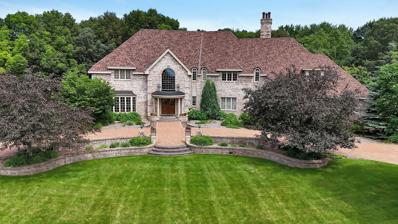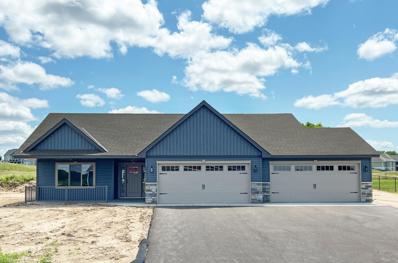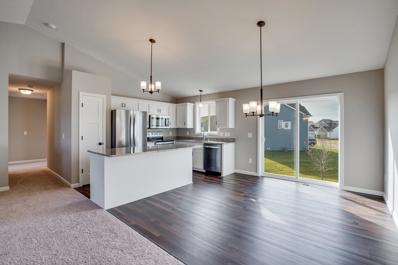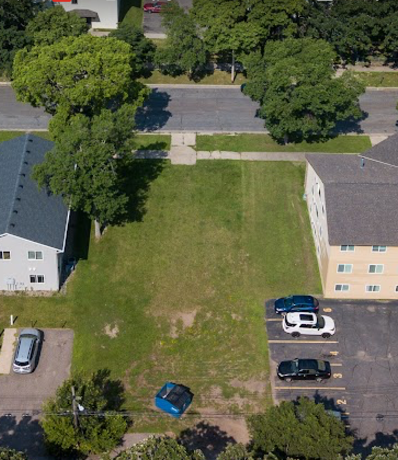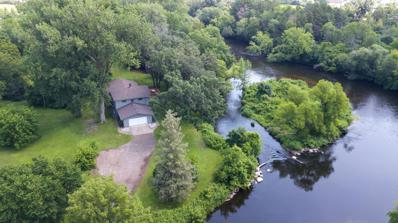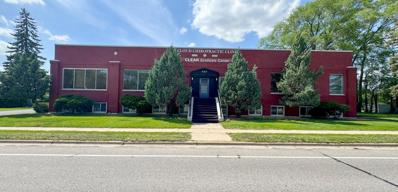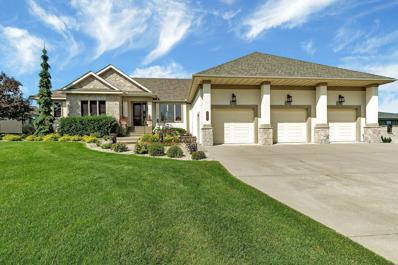Saint Cloud MN Homes for Rent
- Type:
- Land
- Sq.Ft.:
- n/a
- Status:
- Active
- Beds:
- n/a
- Lot size:
- 0.6 Acres
- Baths:
- MLS#:
- 6586130
- Subdivision:
- Fairways 5th Add
ADDITIONAL INFORMATION
Beautiful Cul-de-sac golf course lot ready to build your dream home! Prime site in Fairways Addn, enjoy a round golf or great on Territory Golf Course just a stone's throw away!
- Type:
- Single Family
- Sq.Ft.:
- 1,021
- Status:
- Active
- Beds:
- 3
- Lot size:
- 0.14 Acres
- Year built:
- 1900
- Baths:
- 1.00
- MLS#:
- 6581648
- Subdivision:
- Edelbrocks Add
ADDITIONAL INFORMATION
Welcome home! This charming early 1900's two-story home is nestled in a cul-de-sac in the heart of St. Cloud. It features a main-floor living - including bedroom, bathroom, and laundry. Upstairs you will find two more bedrooms. As you make your way outside you will enjoy the beautifully landscaped, private backyard. Recent updates include a modern electrical panel and bathroom with a shower. Don't miss the chance to see this perfect blend of historic charm and modern convenience. This home is near many parks, bus line, and downtown. Welcome home!
- Type:
- Single Family
- Sq.Ft.:
- 1,897
- Status:
- Active
- Beds:
- 3
- Lot size:
- 0.24 Acres
- Year built:
- 2024
- Baths:
- 3.00
- MLS#:
- 6583692
- Subdivision:
- Waters Edge At Don Lake 4th Add
ADDITIONAL INFORMATION
Gorgeous newly built home in the highly sought after Waters Edge neighborhood in St. Cloud! This stunning, newly built home by local builder Heartland Homes, offers three finished levels of luxurious living space! You will love the open main level with vaulted ceilings and plenty of natural light! The modern kitchen features stainless steel appliances, ample counter and cabinet space, and a large center island and is open to the informal dining space! Enjoy 3 beds on the upper level with a shared full bath and private ¾ bath! The finished lower level provides the perfect space for relaxation complete with a family room and ½ bath! Plenty of storage space in the 3 stall garage! Enjoy miles of trails throughout the neighborhood and a neighborhood park just down the road! Located less than 3 miles from Territory Golf Course! Quick access to downtown St. Cloud! Sauk Rapids school district! Sod to be installed prior to closing.
- Type:
- Low-Rise
- Sq.Ft.:
- 741
- Status:
- Active
- Beds:
- 1
- Year built:
- 1973
- Baths:
- 1.00
- MLS#:
- 6583612
- Subdivision:
- Thirteen Forty Condo Apts 1340
ADDITIONAL INFORMATION
Welcome to this exquisite top-floor interior unit, offering a bright and spacious 1-bedroom, 1-bathroom layout with elegant hickory hardwood flooring and a patio door out to the balcony off the living room that overlooks the serene pool area. Impeccably updated and move-in ready, this unit is spotless and even comes with an option to be fully furnished. Spend your summer days relaxing in the recently renovated rooftop pool, or host a barbecue on the expansive patio—perfect for entertaining guests. The party room is available for gatherings, and the newly upgraded elevator provides effortless access to all amenities, including the rooftop and grilling areas. This building boasts a variety of amenities, including a game room, sauna, and two laundry rooms conveniently located on each floor. Additional features include a personal storage unit, a heated underground parking stall, and enhanced security with cameras throughout the building.
- Type:
- Single Family
- Sq.Ft.:
- 3,488
- Status:
- Active
- Beds:
- 4
- Lot size:
- 0.51 Acres
- Year built:
- 2002
- Baths:
- 3.00
- MLS#:
- 6581495
- Subdivision:
- Southwood Heights 8
ADDITIONAL INFORMATION
Welcome to 3524 16th Ave South! This executive rambler on the edge of town is sure to please! This home sits on just over half of an acre and backs up to a walking path and pond giving you a wonderful balance of convenience and nature. The Southwood Heights Homeowners Association has ample walking trails and parks that are professionally maintained throughout the neighborhood. This home has fantastic curb appeal, In-Ground sprinklers, a concrete driveway, and oversized 3 car garage with 8' tall doors. Take a step inside and you will be impressed by the 12' ceilings in the living room while the home boasts 9' ceilings throughout the rest of the home including the basement. The primary suite features a box vault in the bedroom, double sinks, jetted tub, tiled walk in shower, in-floor heat, and walk in closet with built ins to keep things organized! This home has an open concept from kitchen to living room. The main level has a 2nd bedroom that is used as an office currently. Main floor oversized laundry room just off of the garage along with a large walk in coat closet and 3/4 bath. The basement is the ideal place for entertaining with a game area, large living room for watching TV, 2 more bedrooms, a full bathroom, gas fireplace, and In-Floor Heat! Through the utility room in the basement there is stairs with direct access to the garage. The flex room in the basement could easily be converted into a 5th bedroom. Come take a look at this home today, It will not disappoint!
- Type:
- Land
- Sq.Ft.:
- n/a
- Status:
- Active
- Beds:
- n/a
- Lot size:
- 0.41 Acres
- Baths:
- MLS#:
- 6581572
- Subdivision:
- Oak Preserve
ADDITIONAL INFORMATION
Great City Lot in quiet and convenient SE St.Cloud. Close to Hwy 10, parks, and shopping. Nicely wooded and ideal for a walkout. Neighborhood is established with only a few lot's left in this development.
- Type:
- Single Family
- Sq.Ft.:
- 4,622
- Status:
- Active
- Beds:
- 12
- Lot size:
- 0.17 Acres
- Year built:
- 1936
- Baths:
- 4.00
- MLS#:
- 6580081
ADDITIONAL INFORMATION
Introducing 815 5th Avenue South in St. Cloud. This 12-bedroom, 4-bathroom home was built in 1936 and features over 4,600 square feet of living space. Don’t miss out on a rare opportunity to purchase this classic residence, only steps away from the campus of St. Cloud State University. The home does have a highly sought-after lodging license, allowing for the rental of all 12 bedrooms. The property has seen many recent updates and upgrades, including flooring and, most notably, a new boiler. Outside, we find that the exterior of the property offers a level lot, with plenty of off-street parking and quick access to campus or public transit. The inside of the home boasts a sprawling layout that offers numerous options and opportunities for your personal or investment needs. The main floor provides a full kitchen, an oversized living room with large bay windows, an office, dining room, full bathroom, and four large bedrooms. Check out this upper level with six bedrooms and two full bathrooms, including a full private suite. Not to be outdone, the lower level is highlighted by a large living/kitchen area, a full bathroom, a laundry area, and three more bedrooms! The home is already being filled for the upcoming college year and offers fantastic investment potential!
- Type:
- Single Family
- Sq.Ft.:
- 4,934
- Status:
- Active
- Beds:
- 4
- Lot size:
- 0.66 Acres
- Year built:
- 1987
- Baths:
- 4.00
- MLS#:
- 6576034
- Subdivision:
- Country Club Estates
ADDITIONAL INFORMATION
Impressive 5000sf two-story home with oversized 3-stall finished garage (43z32), plus storage shed! Confidently purchase this clean, move-in ready home, with quality construction & materials, meticulously maintained & regularly serviced. Located in the affluent neighborhood of the St. Cloud Country Club, with an impressive variety of exceptional homes. A friendly community to walk your dog or take your golf cart to the club. This beautiful home features 4BR upstairs with 2 full baths, including primary ensuite. Main level with large kitchen, two living rooms, wood burning fireplace, formal dining, walkout to deck, designated laundry, full bath, and double home office (fiber internet). Opportunity to convert space to add a large bedroom on the main floor for age-in-place or multigenerational living. Walkout lower level to patio, high ceilings in family/media/recreational room, wet bar, abundant storage, convenient 2nd access to garage, spa room with shower & sauna. Or convert space into amazing exercise room. 2023 - New roof & re-stained/repaired cedar siding. Energy efficient home with low utility costs, lawn irrigated with well water (no bill), connected to city sewer & water, no HOA.
- Type:
- Single Family
- Sq.Ft.:
- 684
- Status:
- Active
- Beds:
- 2
- Lot size:
- 0.12 Acres
- Year built:
- 2008
- Baths:
- 1.00
- MLS#:
- 6579195
- Subdivision:
- Cottage Place Add
ADDITIONAL INFORMATION
This smaller home could make a nice rental. Nice corner lot. **Highest & best offers due 11/1/24 11:59:00 PM Mountain Time. Any offers received after this time may not be considered.
- Type:
- Land
- Sq.Ft.:
- n/a
- Status:
- Active
- Beds:
- n/a
- Lot size:
- 0.34 Acres
- Baths:
- MLS#:
- 6579140
- Subdivision:
- Stone Gate 2nd Add
ADDITIONAL INFORMATION
Build your dream home in the Stone Gate/Stirling Waters Patio Home Development located on a quiet cul-de-sac. This level 1/3-acre lot also borders Hole 5 of the Boulder Ridge Golf Course. Relax while looking at the beautiful scenery and lush fairways. Stay active by joining the Club and playing a round of golf each day or enjoy the privacy of large backyard that borders a well-manicured landscape. Located minutes from town and easy access to Hwy 15 and Hwy 94 make it an ideal location to live! Lumber One of Avon will walk you through the building process and bring your visions to life. Pick from existing Stone Gate models or have their professional team of designers work with you to create a custom home that fits your specific needs and lifestyle. Please stop by and see this one-of-a-kind property for yourself.
- Type:
- Single Family
- Sq.Ft.:
- 1,638
- Status:
- Active
- Beds:
- 4
- Lot size:
- 0.43 Acres
- Year built:
- 1915
- Baths:
- 2.00
- MLS#:
- 6578641
- Subdivision:
- Oak Grove Add
ADDITIONAL INFORMATION
Be ready to be impressed with this home boasting 1092' main floor square feet. Ceramic tile in kitchen and nook. 1 full bath and 1 3/4 bath. Original hardwood flooring, raised panel cabinetry, cedar lined closet. Enclosed back porch. Hot water heat. Vinyl windows, stucco exterior. 100 amp breaker panel, boiler heat, mini split. 2 garages, 22x22 and 18x20. Patio area. Chain link enclosed backyard. Huge 150x124 maturely treed yard. Cul-de-sac location. Quiet neighborhood. Fantastic location. Immaculate move in condition.
- Type:
- Single Family
- Sq.Ft.:
- 2,285
- Status:
- Active
- Beds:
- 5
- Lot size:
- 0.32 Acres
- Year built:
- 2024
- Baths:
- 3.00
- MLS#:
- 6578574
- Subdivision:
- Waters Edge At Don Lake 4th Add
ADDITIONAL INFORMATION
St Cloud NEW CONSTRUCTION! Capstone Homes welcomes you to our popular Rockport floor plan in the amazing community of Watersedge! This home has 5 beds, 3 baths. Proud of its functionality and value, this home boasts an open concept floor plan with plenty of desired features: vaulted ceilings, three stall garage, FINSHED basement, beautiful stone fireplace, stone kitchen countertops and bathroom vanity tops, expanded luxury vinyl plank flooring, sod, trees, irrigation, and landscaping. Nestled into the beautiful community of Waters Edge, you will find a neighborhood to be enjoyed for many years to come! Come take advantage of this opportunity and make it yours!
- Type:
- Single Family
- Sq.Ft.:
- 4,564
- Status:
- Active
- Beds:
- 6
- Lot size:
- 0.34 Acres
- Year built:
- 1992
- Baths:
- 4.00
- MLS#:
- 6576705
- Subdivision:
- Torborg Heights
ADDITIONAL INFORMATION
Your search stops here ! Custom built 1 owner Rambler located on a cul-de-sac. This custom home exudes elegance and quality. Real 3/4" Hardwood flooring throughout most of the main level. Spacious Living Room with Andersen transom windows & 14' vaulted and wood paneled ceiling. Gourmet Kitchen with JennAir Gas Range and walk-in Pantry w/Countertop. Light and Bright Foyer Entry w/ Double Closets. Main floor Laundry Room with storage and counter space. Large mudroom entry with 2 closets. Formal sitting room could be used as a formal dining room or Den. Master Bedroom w/ 7x6 Walk-in closet and Tiled Bath shower with glass block window. Full lower level with Rec. Room and Family room. Large storage rooms could be finished for additional living space. In-floor heat in lower level. Newer Furnace and A/C. Gorgeous Landscaping and exposed aggregate front Patio with covered entry. Wooded Backyard with a Huge deck and a Hot Springs Saltwater Spa. Backyard concrete pad for parking or perfect for a basketball hoop. So many amenities and upgrades. This is a one of a kind property.
- Type:
- Single Family
- Sq.Ft.:
- 4,284
- Status:
- Active
- Beds:
- 5
- Lot size:
- 0.29 Acres
- Year built:
- 1986
- Baths:
- 4.00
- MLS#:
- 6575303
- Subdivision:
- Tyrol Estates Two
ADDITIONAL INFORMATION
This charming executive home, located in a peaceful and desirable neighborhood, offers comfort and functionality. The home features for generously sized bedrooms on the same level, including a primary suite with a walk-in closet and private bathroom. The formal dining and living room provide ample space for entertaining, while the main floor laundry add convenience. A bright and inviting sunroom offers a cozy spot for relaxation. The kitchen, equipped with granite countertops, offers plenty of space for meal preparation. The property is surrounded by mature trees and well-maintained gardens, creating a serene outdoor setting. The furnace and central air were updated in the last 10 years, the water heater was recently updated. The basement offers a 5th bedroom, bathroom , living space and plenty of storage. This home is full of character and ready for your personal touch.
$299,900
8988 Ivy Road Saint Cloud, MN 56301
- Type:
- Single Family
- Sq.Ft.:
- 2,184
- Status:
- Active
- Beds:
- 3
- Lot size:
- 0.53 Acres
- Year built:
- 1973
- Baths:
- 2.00
- MLS#:
- 6574751
- Subdivision:
- Birch Knoll
ADDITIONAL INFORMATION
This 3 bed 2 bath walkout rambler on a 1/2 acre lot is a dream! Impressive updates, fully renovated kitchen with quartz counter tops, custom soft close cabinets, farmhouse sink, and luxury vinyl plank flooring. Main floor has infrared radiant heat. Beautiful Stone Fireplace in the large main floor Living room. There are also 2 bedrooms & a full bath on main level. Lower level is just as inviting with a spacious family room, large bathroom w/dual vanity, primary bedroom with 2 closets, hobby room, office, pantry, and laundry/utility room. Outside, enjoy the huge backyard surrounded in a cedar privacy fence while lounging on the raised paver stone patio, or the concrete patio in front. The oversized 2 stall Garage is finished, heated, & has separate propane tank for heat. Children can attend ROCCORI or ST CLOUD schools. Natural gas in available at road. HOME QUALIFIES FOR USDA FINANCING! This home is a must see!
- Type:
- Townhouse
- Sq.Ft.:
- 3,664
- Status:
- Active
- Beds:
- 4
- Lot size:
- 0.05 Acres
- Year built:
- 1987
- Baths:
- 3.00
- MLS#:
- 6574467
- Subdivision:
- Country Club Twnhs 3
ADDITIONAL INFORMATION
An exquisite, walkout style townhouse, overlooking the 17th hole in the coveted St Cloud Country Club! Enjoy the golf course view from the expansive deck or from the patio just below and experience the ease of low maintenance living in this beautiful home with newer roof, steel siding and underground sprinkling. You'll love the spacious kitchen and both formal & informal dining areas. You'll find two fireplaces, one in the walk out lower family room and the other in the vaulted living room where you'll bask in the views of the full wall of windows, drenching your space in natural light! Slip away to luxury in the primary suite where you'll find a large private bath with separate tub and shower. This fully finished golf course home is the ideal retreat for those ready to step into the low maintenance lifestyle they've dreamed of and onto a beautiful golf course right out the back!
- Type:
- Single Family
- Sq.Ft.:
- 3,020
- Status:
- Active
- Beds:
- 6
- Lot size:
- 0.38 Acres
- Year built:
- 1968
- Baths:
- 3.00
- MLS#:
- 6572283
- Subdivision:
- East St Cloud
ADDITIONAL INFORMATION
This updated home in SE St. Cloud has 2 separate units, perfect for a larger family or a multi-generational situation. The main part of the house has 5 bedrooms and 2 baths, while the mother in law unit is about 500 sq ft and has it's own separate kitchen & bath as well exterior entry door. A large 2 tiered deck overlooks a well landscaped private backyard with a waterfall/pond feature as the centerpiece of the backyard oasis. The house sits on a large 0.38 acre double lot. Newer high efficiency furnace, air conditioner, and new windows will help keep utility bills down. Great location close to Munsinger Gardens and 1 mile from SCSU campus. Quick access to Highway 10. Zoning allows house to be used as 1 or 2 units so could be rented as a single family or duplex as well.
- Type:
- Single Family
- Sq.Ft.:
- 1,964
- Status:
- Active
- Beds:
- 3
- Lot size:
- 0.9 Acres
- Year built:
- 2017
- Baths:
- 3.00
- MLS#:
- 6573252
- Subdivision:
- Stone Gate 2nd Add
ADDITIONAL INFORMATION
Nestled on nearly an acre of lush land, this stunning patio home exudes charm and elegance from the moment you arrive. A grand entry welcomes you into an open floor plan that seamlessly blends spaciousness with warmth. The kitchen is a chef's dream, adorned with beautiful custom cabinets, a stylish tile backsplash, and ample storage provided by an abundance of cabinets, all crowned with sleek granite countertops. The living room centers around a beautiful gas fireplace, flanked by built-in bookcases and cabinets, creating a cozy ambiance perfect for relaxation and gatherings. Enjoy the added charm of a beautiful three-season porch, extending your living space into the outdoors. Three bedrooms offer comfortable accommodations, including a large primary bedroom featuring a beautifully tiled shower and an expansive walk-in closet, ensuring both luxury and practicality. Convenience is key with a main floor laundry room boasting ample storage and a dedicated desk area, ideal for managing household tasks efficiently. The large garage is a standout feature with sheetrock walls and heating, offering secure space for vehicles and versatility for hobbies or storage needs. Outside, a beautiful patio overlooks a meticulously manicured yard, providing a serene retreat for outdoor dining, entertaining, or simply enjoying the peace and privacy of your surroundings. The expansive lot offers endless possibilities for gardening, recreation, or relaxation in a secluded setting. Situated in a desirable location, this property offers a rare combination of luxury, functionality, and tranquility, making it a true gem in today's market. Don't miss the opportunity to make this exceptional home your own!
$1,225,000
2240 Chelmsford Lane Saint Cloud, MN 56301
- Type:
- Single Family
- Sq.Ft.:
- 8,711
- Status:
- Active
- Beds:
- 6
- Lot size:
- 2.1 Acres
- Year built:
- 1989
- Baths:
- 7.00
- MLS#:
- 6572548
- Subdivision:
- Walden Woods
ADDITIONAL INFORMATION
Come take a look at this enchanting home on Chelmsford Lane. The inviting real brick drive welcomes any visitor or resident to this carefully crafted six-bedroom home with four levels. The owner spent about 10 years having this home lovingly built. Each room has its own wonderful ambience for you or others to enjoy. There is an abundance of beautiful walnut, cherry, maple and other woods on the walls, floors, ceilings and of course the many built in cabinets, books shelves and more. The yard is like your own private park and you can enjoy it gazing out from inside or lounging in the back yard. Any kids will probably enjoy the play areas whether they are living there or visiting. There are several places to enjoy great food, whether on your lap in the family room, informal dining area next to the kitchen, or for special occasions, a formal dining room that has room for all. The home has three fireplaces, one wood burning fireplace in the basement and one in the Family Room. The third fireplace is a gas fireplace in the Master Bedroom. Two balconies overlook the Foyer and the main floor Family Room. Come discover this rare opportunity to live in a home that even includes an attic room that won't look like your grandmother's as charming as hers may have been. You will love the little stairs leading you up there, as you admire the beautiful wood, and a little dormer to peek through as you enter the attic. The attic, is not really an attic at all. It has a beautiful open room with skylights that would make a great yoga space, a playroom, studio, office or? And of course it comes with a full bath with a tub! you Come check it out. You may not want to leave....
- Type:
- Single Family
- Sq.Ft.:
- 1,725
- Status:
- Active
- Beds:
- 3
- Lot size:
- 0.45 Acres
- Year built:
- 2024
- Baths:
- 2.00
- MLS#:
- 6570729
- Subdivision:
- Fairways 5th Add
ADDITIONAL INFORMATION
Don't miss your chance to own this completed beautiful patio home on Territory Golf Club! With 3 bedrooms, 2 baths, 4 stall insulated garage, front AND back covered porches, custom cabinets, corner pantry, solid core doors, LVP throughout main living area this home is a home you don't want to miss! Sprinklers and seed included in price!
- Type:
- Single Family
- Sq.Ft.:
- 2,285
- Status:
- Active
- Beds:
- 5
- Lot size:
- 0.16 Acres
- Year built:
- 2024
- Baths:
- 3.00
- MLS#:
- 6571047
- Subdivision:
- Waters Edge At Don Lake 4th Add
ADDITIONAL INFORMATION
St Cloud NEW CONSTRUCTION! Capstone Homes welcomes you to our popular Rockport floor plan in the amazing community of Watersedge! This home has 5 beds, 3 baths. Proud of its functionality and value, this home boasts an open concept floor plan with plenty of desired features: vaulted ceilings, three stall garage, FINSHED basement, beautiful stone fireplace, stone kitchen countertops and bathroom vanity tops, expanded luxury vinyl plank flooring, sod, trees, irrigation, and landscaping. Nestled into the beautiful community of Waters Edge, you will find a neighborhood to be enjoyed for many years to come! Come take advantage of this opportunity and make it yours!
- Type:
- Land
- Sq.Ft.:
- n/a
- Status:
- Active
- Beds:
- n/a
- Lot size:
- 0.17 Acres
- Baths:
- MLS#:
- 6567817
- Subdivision:
- A A Browns Add
ADDITIONAL INFORMATION
Discover the perfect opportunity to bring your development dreams to life with this exceptional buildable lot located in the SCSU campus area. Zoned R3A, this vacant lot offers a versatile range of possibilities, making it an ideal investment for developers, builders, and visionaries alike.
- Type:
- Single Family
- Sq.Ft.:
- 2,393
- Status:
- Active
- Beds:
- 4
- Lot size:
- 3.75 Acres
- Year built:
- 1959
- Baths:
- 3.00
- MLS#:
- 6566920
- Subdivision:
- Majestic Oaks Two
ADDITIONAL INFORMATION
Imagine owning a truly unique 3+ acre property on the banks of the Sauk River in West St. Cloud. This home even includes your own private island with excellent small mouth bass and walleye fishing from shore. Picture yourself relaxing on the multi-layer deck relaxing and enjoying the sound of the rolling river and wildlife. The home features 4 bedrooms on the same level with 3 baths, an attached 2 car garage and another detached 2 stall garage with power. The living room overlooks the river with a beautiful bay window providing an abundance of natural light. The home also features a family room on the lower level also overlooking the river with an electric fireplace. Don't miss out on this opportunity to own your own little slice of heaven in West St. Cloud.
- Type:
- Office
- Sq.Ft.:
- 8,330
- Status:
- Active
- Beds:
- n/a
- Lot size:
- 0.63 Acres
- Year built:
- 1912
- Baths:
- MLS#:
- 6567276
ADDITIONAL INFORMATION
Situated in St. Cloud, Minnesota, this historic office building, presently serving as a chiropractic office, offers a versatile space tailored for professional endeavors. Boasting multiple medium-sized and large rooms, the layout accommodates various business needs, offering flexibility for different business setups. The property also features a licensed two-bedroom apartment, adding a unique residential element, allowing for a live-and-work lifestyle or additional rental income. The property offers abundant off-street parking, ensuring accessibility for both occupants and clients. Whether utilized for professional consultations or collaborative meetings, this historic office building, with its added flexibility of residential features, presents an ideal opportunity for businesses seeking a dynamic and adaptable workspace in the heart of St. Cloud.
- Type:
- Single Family
- Sq.Ft.:
- 4,675
- Status:
- Active
- Beds:
- 4
- Lot size:
- 0.71 Acres
- Year built:
- 2004
- Baths:
- 4.00
- MLS#:
- 6566304
- Subdivision:
- Deer Creek Crossing Eleven
ADDITIONAL INFORMATION
There is so much to love in this well maintained professionally decorated rambler on a 0.71 acre lot with wooded wetland views behind it! Upon entering you will be drawn to the barrel vaulted ceiling over the large great room with oversized windows to take in the view. It opens to the informal dining area and huge kitchen with double wall ovens, gas cook top, bar sink, butler’s pantry, and a center island big enough to seat 6! There is a formal dining area, a main floor den and full laundry rooms on the main and lower levels. The primary suite has a private bath with newer tile and in-floor heat, dual vanities and tile shower. Downstairs is a large family room with rec room and wet bar areas, and 3 bedrooms and 2 more baths. The finished garage has a 47 ft deep stall with a lift included; easy storage for 5 cars! Take in the ideal backyard setting from the beautiful screened porch, adjacent deck, or the paver stone patio, and the home is just down the road from the neighborhood pool!
Andrea D. Conner, License # 40471694,Xome Inc., License 40368414, [email protected], 844-400-XOME (9663), 750 State Highway 121 Bypass, Suite 100, Lewisville, TX 75067

Xome Inc. is not a Multiple Listing Service (MLS), nor does it offer MLS access. This website is a service of Xome Inc., a broker Participant of the Regional Multiple Listing Service of Minnesota, Inc. Open House information is subject to change without notice. The data relating to real estate for sale on this web site comes in part from the Broker ReciprocitySM Program of the Regional Multiple Listing Service of Minnesota, Inc. are marked with the Broker ReciprocitySM logo or the Broker ReciprocitySM thumbnail logo (little black house) and detailed information about them includes the name of the listing brokers. Copyright 2024, Regional Multiple Listing Service of Minnesota, Inc. All rights reserved.
Saint Cloud Real Estate
The median home value in Saint Cloud, MN is $263,750. The national median home value is $338,100. The average price of homes sold in Saint Cloud, MN is $263,750. Saint Cloud real estate listings include condos, townhomes, and single family homes for sale. Commercial properties are also available. If you see a property you’re interested in, contact a Saint Cloud real estate agent to arrange a tour today!
Saint Cloud Weather
