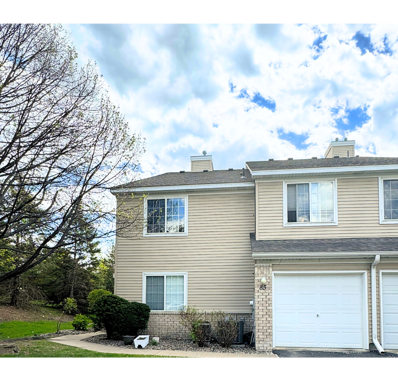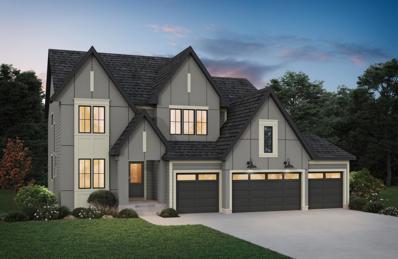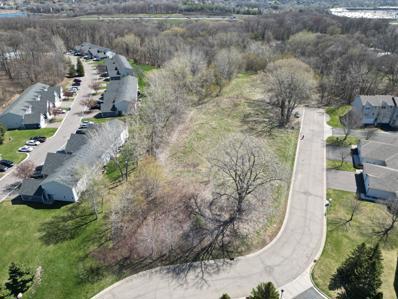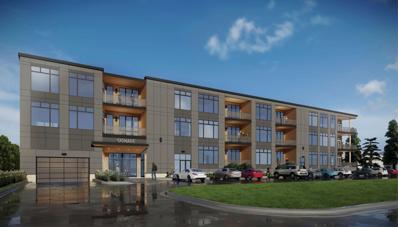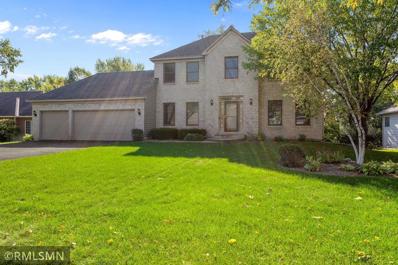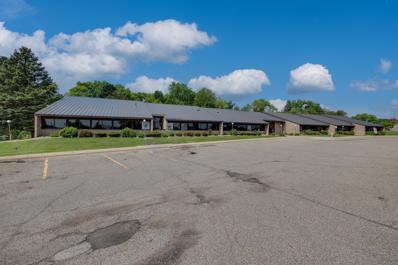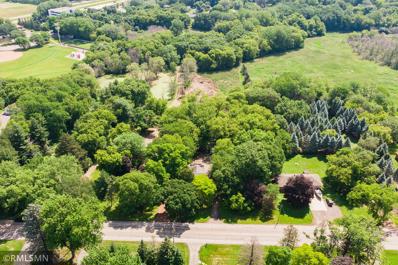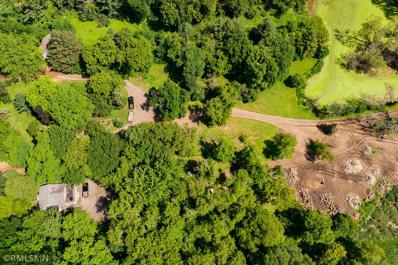Plymouth MN Homes for Rent
- Type:
- Townhouse
- Sq.Ft.:
- 980
- Status:
- Active
- Beds:
- 2
- Year built:
- 1994
- Baths:
- 1.00
- MLS#:
- 6537614
- Subdivision:
- Cic 0694 Pintail Villas A Condo
ADDITIONAL INFORMATION
This private end unit features main level living with a second upper level bedroom. Private patio area with border of trees & shrubs. Located in the prestigious Wayzata School District! Conveniently located near recreational areas, Downtown Plymouth, Wayzata & Lake Minnetonka, major highways, shopping & dining! Don't miss out on this one! Schedule your showing today!
- Type:
- Low-Rise
- Sq.Ft.:
- 2,156
- Status:
- Active
- Beds:
- 2
- Lot size:
- 0.95 Acres
- Year built:
- 1987
- Baths:
- 2.00
- MLS#:
- 6537447
- Subdivision:
- Condo 0504 Timberton Condo
ADDITIONAL INFORMATION
A wonderful condo located in the Wayzata School district! This is a wonderful unit with granite countertops and a private and spacious deck for entertaining. The clubhouse is amazing with an outdoor pool. A large condo located in a fantastic area. Close to highways, shops and restaurants. Loft is a huge room that can be used as additional teenagers' bedroom, Office, Family room, theater room, etc. There is also a den, sellers used this room as a separate dining area. Don't miss out on this one!
$1,199,800
16750 58th Avenue N Plymouth, MN 55446
- Type:
- Single Family
- Sq.Ft.:
- 3,099
- Status:
- Active
- Beds:
- 3
- Lot size:
- 0.35 Acres
- Year built:
- 2024
- Baths:
- 3.00
- MLS#:
- 6530556
- Subdivision:
- Highlands On Dunkirk
ADDITIONAL INFORMATION
Stunning Charles Cudd Villa Home with custom finishing throughout. Open Floor Plan with a full array of windows to flood the home with natural sunlight! Main Floor Primary BR Suite with Bay Window and Heated Bathroom Tiled Floors, 10'/11'Ceilings, Center Island Kitchen with Granite Countertops, Pantry, Double Ovens, Great Room, Sun Room, Main Floor Laundry, Hardwood Floors, Deck overlooking beautiful yard area. Finished Three-Car Garage with R/I Heater, Finished Lower Level with Wet Bar, Amusement Room and 2 Additional Bedrooms; Zone Heating and A/C. Lawn Care and Snow Removal maintained by homeowners association. Home the new model for the neighborhood, but will be available for purchase. There are 3 remaining lots to custom build your dream home (2 walkout and 1 daylight). Call for a private showing or stop by during model hours: Sat/Sun 1-5 pm.
$1,675,000
4730 Comstock Lane N Plymouth, MN 55446
- Type:
- Single Family
- Sq.Ft.:
- 5,955
- Status:
- Active
- Beds:
- 5
- Lot size:
- 0.39 Acres
- Year built:
- 2024
- Baths:
- 5.00
- MLS#:
- 6523642
- Subdivision:
- Hollydale
ADDITIONAL INFORMATION
The SUTTON SPORT in HOLLYDALE is under construction with an estimated completion date of early November 2024! Unique design selections with a dark and moody feel throughout. The main level offers 10’ ceilings, raised ceiling with wood beams, sink on the exterior wall, large island, single dining space, cozy sunroom with fireplace and vault. The upper level features the ‘Great Hall’, an amazing Owner’s Suite with spa-like bathroom, Jack and Jill bedrooms, Junior Suite and bonus room. Fully finished lower level with indoor Sport Center with large exercise space, wet bar and game area. Hollydale offers a Community Pool, Clubhouse and Playground available for all residents.
- Type:
- Land
- Sq.Ft.:
- n/a
- Status:
- Active
- Beds:
- n/a
- Lot size:
- 1 Acres
- Baths:
- MLS#:
- 6522983
- Subdivision:
- Sandpiper Ponds
ADDITIONAL INFORMATION
An incredible opportunity awaits in Plymouth, Minnesota! Sandpiper Ponds are five packaged pristine plots of vacant land available for purchase. Situated on a quiet cul-de-sac street with trees lining the lot's perimeter. Are you looking for a unique investment opportunity? Sandpiper Ponds is a rare opportunity to own utility-connected home sites in Plymouth. Don't miss your chance to acquire this fantastic investment before it's gone—act now! Invest today and start reaping the rewards of possessing prime land in Plymouth, Minnesota. With city-approved building plans, this is an incredible chance for any size developer or homebuilder looking to build residential and capitalize on a real estate investment. Explore this prime location and make your investment today! Membership in the Sandpiper Ponds Homeowners Association (HOA) is required.
$1,200,000
18035 Old Rockford Road Plymouth, MN 55446
- Type:
- Land
- Sq.Ft.:
- n/a
- Status:
- Active
- Beds:
- n/a
- Lot size:
- 1.26 Acres
- Baths:
- MLS#:
- 6493642
- Subdivision:
- Registered Land Surv #187
ADDITIONAL INFORMATION
Amazing development opportunity now available in the high demand Plymouth community. Ready to break ground on this one of a kind, 21 unit, 55+, luxury condo building with underground heated parking, library, entertainment room with full kitchen, pickle ball court, large lobby and many more luxury amenities. Project fully approved with the Plymouth city council. Permit applications turned in. Price includes land and plans. This project is currently available for sale as a whole, or builder welcomes investors to join current development team to continue project.
$1,995,000
16925 46th Avenue N Plymouth, MN 55446
- Type:
- Single Family
- Sq.Ft.:
- 4,408
- Status:
- Active
- Beds:
- 4
- Lot size:
- 0.32 Acres
- Year built:
- 2023
- Baths:
- 4.00
- MLS#:
- 6444417
- Subdivision:
- Hollydale
ADDITIONAL INFORMATION
This thoughtfully designed modern rambler is nestled beautifully in Wayzata schools’ newest neighborhood of Hollydale. Main floor living spaces include a chef-style kitchen open-concept kitchen that leads into a beautifully stunning Dining area and Great Room. The main floor also offers a walk-in prep kitchen and pantry, a study or extra bedroom, and a three-season porch with a fireplace for extended enjoyment. The main floor also features a luxurious primary suite with a vaulted beamed ceiling along with a well-appointed primary bath that offers a free-standing tub, walk-in shower, separate vanities and a generous W.I.C. The lower level features a wet bar with island-style seating, an exercise room, billiards area, media lounge, along with the 3 extra bedrooms and 2 baths. Rear southern exposure with natural views makes for the perfect place to unwind and relax.
- Type:
- Single Family
- Sq.Ft.:
- 3,692
- Status:
- Active
- Beds:
- 5
- Lot size:
- 0.45 Acres
- Year built:
- 1994
- Baths:
- 4.00
- MLS#:
- 6435448
- Subdivision:
- Swan Lake South Add
ADDITIONAL INFORMATION
**Seller motivated.** Quick closing possible. Great Swan Lake location. Wonderful home awaits you. This home has just had a major remodel completed. All new flooring throughout except for hardwood in kitchen. Most of home has been repainted. There are new built-ins in the family room, new knock-down ceilings in main and lower floors, new wet bar in lower level. New backsplash in kitchen. New stainless steel appliances. It has granite countertops, under cabinet lighting, and center island. Inviting Sunroom for time to relax. Main floor family room has new built-in bookcase. Master bedroom with jetted tub, quartz countertop and walk-in closet. New shower, toilet and floors. Main bath has quartz ctops. Good-sized junior bedrooms with large closets. Huge windows for sunlit spaces, large formal dining room for entertaining, lower level is finished with new wet bar, 5th bedroom and beautifully updated bath with quartz countertops and shower. Seal coated driveway. New roof and gutters just installed. Just move in and enjoy.
$2,700,000
4205 Lancaster Lane N Plymouth, MN 55441
- Type:
- Office
- Sq.Ft.:
- 20,412
- Status:
- Active
- Beds:
- n/a
- Lot size:
- 2.33 Acres
- Year built:
- 1979
- Baths:
- MLS#:
- 6405702
ADDITIONAL INFORMATION
Multi-use office building with abundant parking. Approximately 6000 sf of contiguous space for a counseling and therapy center with multiple private offices and training rooms. Excellent opportunity for an owner occupant, investor or potentially a developer. 5-7 tenants in place with leases of 20-40 months.
$2,250,000
408 Zachary Lane N Plymouth, MN 55441
ADDITIONAL INFORMATION
Welcome to 4.34 Acres of land ready for development in Plymouth! Close to All shops, dining & entertainment of Plymouth & Minnetonka. Easy commuting with freeway access nearby (169, 394, 494) and located in the Wayzata School District. Stunning views encompass this property and with it's depth, it is a complete oasis. Opportunity awaits!
$2,250,000
406 Zachary Lane N Plymouth, MN 55441
ADDITIONAL INFORMATION
Welcome to 4.26 Acres of land ready for development in Plymouth! Close to All shops, dining & entertainment of Plymouth & Minnetonka. Easy commuting with freeway access near by (169, 394, 494) and located in the Wayzata school District. Stunning views encompass this property and with it's depth, it is a complete oasis. Opportunity awaits!
Andrea D. Conner, License # 40471694,Xome Inc., License 40368414, [email protected], 844-400-XOME (9663), 750 State Highway 121 Bypass, Suite 100, Lewisville, TX 75067

Xome Inc. is not a Multiple Listing Service (MLS), nor does it offer MLS access. This website is a service of Xome Inc., a broker Participant of the Regional Multiple Listing Service of Minnesota, Inc. Open House information is subject to change without notice. The data relating to real estate for sale on this web site comes in part from the Broker ReciprocitySM Program of the Regional Multiple Listing Service of Minnesota, Inc. are marked with the Broker ReciprocitySM logo or the Broker ReciprocitySM thumbnail logo (little black house) and detailed information about them includes the name of the listing brokers. Copyright 2024, Regional Multiple Listing Service of Minnesota, Inc. All rights reserved.
Plymouth Real Estate
The median home value in Plymouth, MN is $475,682. This is higher than the county median home value of $342,800. The national median home value is $338,100. The average price of homes sold in Plymouth, MN is $475,682. Approximately 71.15% of Plymouth homes are owned, compared to 24.87% rented, while 3.98% are vacant. Plymouth real estate listings include condos, townhomes, and single family homes for sale. Commercial properties are also available. If you see a property you’re interested in, contact a Plymouth real estate agent to arrange a tour today!
Plymouth, Minnesota has a population of 80,034. Plymouth is more family-centric than the surrounding county with 38.71% of the households containing married families with children. The county average for households married with children is 33.3%.
The median household income in Plymouth, Minnesota is $119,813. The median household income for the surrounding county is $85,438 compared to the national median of $69,021. The median age of people living in Plymouth is 40.4 years.
Plymouth Weather
The average high temperature in July is 83 degrees, with an average low temperature in January of 6.1 degrees. The average rainfall is approximately 31.7 inches per year, with 51.5 inches of snow per year.
