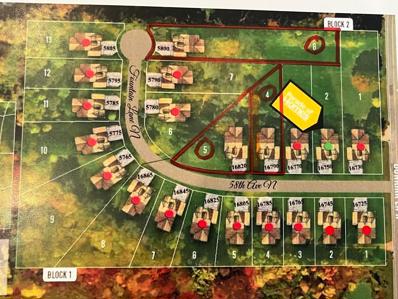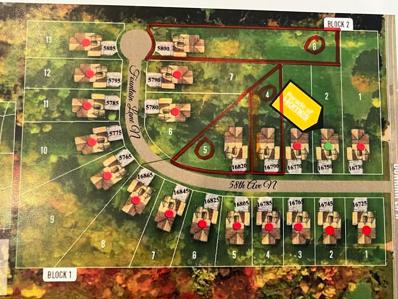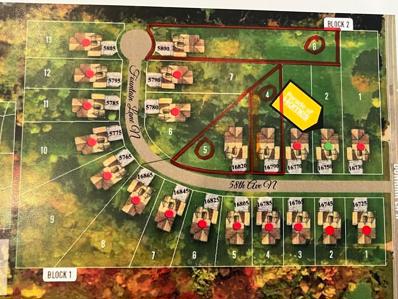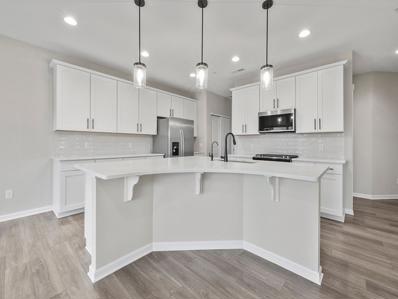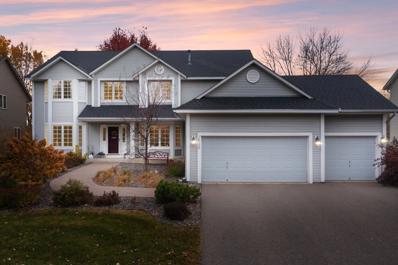Minneapolis MN Homes for Rent
The median home value in Minneapolis, MN is $470,200.
This is
higher than
the county median home value of $342,800.
The national median home value is $338,100.
The average price of homes sold in Minneapolis, MN is $470,200.
Approximately 71.15% of Minneapolis homes are owned,
compared to 24.87% rented, while
3.98% are vacant.
Listings include condos, townhomes, and single family homes for sale in Minneapolis, MN.
Commercial properties are also available.
If you see a property you’re interested in, contact a Minneapolis real estate agent to arrange a tour today!
- Type:
- Single Family
- Sq.Ft.:
- 1,760
- Status:
- NEW LISTING
- Beds:
- 3
- Lot size:
- 0.29 Acres
- Year built:
- 1980
- Baths:
- 2.00
- MLS#:
- 6647231
- Subdivision:
- Cedar Ridge
ADDITIONAL INFORMATION
- Type:
- Single Family
- Sq.Ft.:
- 2,458
- Status:
- NEW LISTING
- Beds:
- 4
- Lot size:
- 0.21 Acres
- Year built:
- 2018
- Baths:
- 3.00
- MLS#:
- 6646477
- Subdivision:
- Enclave On The Greenway Third Add
ADDITIONAL INFORMATION
Exceptional 2 story home in the Enclave on the Greenway of Plymouth. This meticulously maintained home offers an open, spacious layout filled with natural light. Well-appointed spaces with great attention to detail and high-end finishes throughout, include custom built-ins, wood beamed ceilings, hardwood laminate floors, and an oversized composite deck, elevate the space. The kitchen features stainless steel appliances, a gas range, quartz countertops, a center island, walk-in pantry, flex space, and a stylish backsplash. A main floor office is ideal for working from home. Upstairs, you'll find 4 bedrooms, including a luxurious primary suite, Jack and Jill bath, laundry, and a versatile loft area. The unfinished lower level is ready for your personal touch and walks out to a private backyard and patio overlooking a serene pond. The 3-stall tandem insulated garage (37' deep) offers ample storage. Conveniently located near Wayzata High School, Meadow Ridge Elementary, parks, trails, shopping, and dining. Welcome Home!
- Type:
- Townhouse
- Sq.Ft.:
- 1,786
- Status:
- NEW LISTING
- Beds:
- 3
- Lot size:
- 0.05 Acres
- Year built:
- 2008
- Baths:
- 3.00
- MLS#:
- 6645640
- Subdivision:
- Taryn Hills 5th Add
ADDITIONAL INFORMATION
Fantastic east facing end unit townhome in Wayzata school district. Light and bright open layout on the main floor with granite center island, custom cabinets and stainless appliances. Upper level features three bedrooms, laundry and loft space perfect for lounge area or play room. Large master suite boasts sitting area, walk-in closet and private bath with double vanity. Patio and 2 car attached garage. Great location near parks, walking trails and easy access to the highway. Rentals are allowed., good investment opportunity. ENTIRE HOME HAS BEEN REPAINTED, ALL NEW CARPET THROUGHT THE HOME, MOVE IN READY.
$2,795,900
16497 47th Place N Plymouth, MN 55446
- Type:
- Single Family
- Sq.Ft.:
- 6,375
- Status:
- NEW LISTING
- Beds:
- 5
- Lot size:
- 0.43 Acres
- Year built:
- 2024
- Baths:
- 6.00
- MLS#:
- 6644477
- Subdivision:
- Hollydale 2nd Add
ADDITIONAL INFORMATION
Located in one of Plymouth’s most sought-after neighborhoods, this 6,300 sq. ft. Soft Contemporary home artfully blends modern architecture with inviting warmth. The main level features a grand two-sided, two-story stone fireplace, a sunlit great room, and a stunning gourmet kitchen with Cambria countertops, white oak paneling, and top-of-the-line appliances. This level also offers a dining room, versatile study, practical mudroom, serene powder bath, screen porch, deck, and a ballet room. Upstairs, the indulgent primary suite serves as a private retreat with a luxurious bath, soaking tub, curved shower, and expansive walk-in closet. Three additional bedrooms, each with its own ensuite bath, a convenient laundry room, and a loft area complete the upper level. The lower level is an entertainment haven, featuring a sprawling family room, billiards room, game room, and a full bar. A golf simulator and athletic court provide endless recreation opportunities, along with a fifth bedroom and sixth bathroom for added convenience. Every detail in this home is meticulously crafted to offer a sophisticated and comfortable lifestyle.
- Type:
- Townhouse
- Sq.Ft.:
- 2,207
- Status:
- NEW LISTING
- Beds:
- 4
- Lot size:
- 0.2 Acres
- Year built:
- 2002
- Baths:
- 3.00
- MLS#:
- 6644736
- Subdivision:
- The Reserve
ADDITIONAL INFORMATION
Rare 4 Bedroom, 3 Bathroom Townhome. Main Level Features New Floors, Gas Burning Fireplace, Stainless Steel Appliances, Kitchen Island, Ample Cabinet Storage, 1/2 Bath And A Huge Living And Dining Room. Covered Front Porch And Deck Off The Kitchen. Primary Suite With Walk-in Closet, 3/4 Bath And 2 Additional Spacious Bedrooms On The Upper Level Plus A Full Bathroom. The 4th Lower Level Bedroom, Office Or Den Is A Rare Find In This Community. This Townhouse Offers So Much Natural Lighting And Feels Extremely Spacious. New Roof In 2023. This Home Will Go Quick!
$1,399,900
15850 44th Avenue N Plymouth, MN 55446
- Type:
- Single Family
- Sq.Ft.:
- 4,998
- Status:
- Active
- Beds:
- 5
- Lot size:
- 0.43 Acres
- Year built:
- 2024
- Baths:
- 5.00
- MLS#:
- 6644143
- Subdivision:
- Vicksburg Ridge 2nd Add
ADDITIONAL INFORMATION
Stonegate Builders proudly presents the Nokomis. This home has 5 bedrooms, 5 bathrooms, and an open floor plan ideal for entertaining. The entrance leads to a dining area and a convenient flex room. The gourmet kitchen entails enameled cabinetry, quartz countertops, and a separate prep area. The great room, features a cast stone surround fireplace. The main level also features large windows, a dinette, a grill deck with stairs, a mudroom, and a powder room. The upper level includes the owners’ suite with a box vault ceiling, luxury ensuite bath with a soaking tub, tile shower, and walk-in closet. The upper level includes two additional bedrooms, a hall bath, a loft, a fourth bedroom with an ensuite bath, and a convenient laundry area. The lower level includes a spacious recreation room with a floor-to-ceiling fireplace and built-ins, game area, athletic court, wet bar and exercise room. This is in Wayzata Schools.
- Type:
- Townhouse
- Sq.Ft.:
- 2,435
- Status:
- Active
- Beds:
- 3
- Lot size:
- 0.1 Acres
- Year built:
- 1991
- Baths:
- 2.00
- MLS#:
- 6622403
- Subdivision:
- Parkview Ridge 2nd Add
ADDITIONAL INFORMATION
Welcome to this beautifully updated townhome nestled in a peaceful and private setting in the heart of Plymouth! This charming home offers the perfect blend of comfort, style, and convenience, with easy freeway access for quick commuting. Ideal for those seeking modern living in a serene environment, this home features: Oversized Primary Suite: Enjoy a spacious retreat with ample room for relaxation and plenty of closet space. Stainless Steel Appliances: The kitchen is fully equipped with sleek, high-quality stainless steel appliances, perfect for both everyday cooking and entertaining. Updated Flooring: Tastefully updated flooring throughout the home adds a fresh, modern touch. Private Setting: Experience tranquility and privacy, with a layout and location that offer a peaceful atmosphere. Convenient Location: Just minutes from major highways, shopping, dining, and parks, providing the best of both convenience and a quiet retreat.
- Type:
- Single Family
- Sq.Ft.:
- 2,710
- Status:
- Active
- Beds:
- 4
- Lot size:
- 0.21 Acres
- Year built:
- 2003
- Baths:
- 4.00
- MLS#:
- 6642666
- Subdivision:
- The Reserve 2nd Add
ADDITIONAL INFORMATION
Welcome to this stunning and meticulously maintained home in The Reserve community of Plymouth! Nestled just steps away from the community park, this wonderful 2-story home offers great curb appeal, a front porch, and a lovely yard with a back patio. Step inside and you’ll immediately notice the open foyer illuminating tons of natural light and the large formal dining area with a gorgeous, newly added dry bar. The rest of the main level features brand new flooring throughout, an open concept kitchen with a center island, a half bathroom, an informal dining area, and a spacious living room with a cozy gas fireplace. The upper level boasts 3 bedrooms with an amazing primary bedroom, full bathroom, and laundry room. The primary bedroom is equipped with a large walk-in closet and new tile flooring in the en-suite bathroom. The lower level has a family room, 4th bedroom, and full bathroom. Almost all light fixtures are new throughout the home. Brand new insulated garage door. AC, 2019. Furnace and Ecobee thermostat, 2024. Come and see this gem today!
$719,900
5265 Jewel Lane N Plymouth, MN 55446
- Type:
- Single Family
- Sq.Ft.:
- 3,524
- Status:
- Active
- Beds:
- 5
- Lot size:
- 0.28 Acres
- Year built:
- 2014
- Baths:
- 4.00
- MLS#:
- 6643926
- Subdivision:
- Elm Creek Highlands East Third Add
ADDITIONAL INFORMATION
A sweet, charming and light-filled home on Cul-De-Sac.Beautiful views to the rear on a gorgeous lot. Main level boasts an efficient open-concept layout, soaring vaulted ceilings w/ gorgeous windows & abundance of natural light! Gourmet kitchen with ss app, granite counters, tiled backsplash, and large angled cent. island w/ counter seating. Upper level offers a bright lofted bonus space, catwalk, 3 BR (all w/ walk-in closets), spacious owner’s suite w/ bay window & vaulted ceiling, sep. shower/soaking tub, dbl vanity and walk-in closet. Finished LL has a fantastic versatile family rm w/ rec. lighting, wired surround-sound speakers, BR and full bath. New Carpet on Main level and Upper Level, Smart Sprinkler System, Excellent location and Walk to Wayzata High School.
$1,750,000
16700 46th Avenue N Plymouth, MN 55446
- Type:
- Single Family
- Sq.Ft.:
- 5,950
- Status:
- Active
- Beds:
- 5
- Lot size:
- 0.35 Acres
- Year built:
- 2024
- Baths:
- 5.00
- MLS#:
- 6643585
- Subdivision:
- Hollydale
ADDITIONAL INFORMATION
With architectural excellence and modern luxury, this enhanced Springfield model by NIH Homes has something for everyone! For those who want to impress, there's the stunning front staircase, the bright large open sun room, and a grand vaulted ceiling with upper windows in primary suite. If design is the key for you, then enjoy the multiple flex rooms, vast entertainment spaces and places to hide-away for work or personal time. For the recreational enthusiast, Hollydale neighborhood delivers with central park, pool and playground, bike and walking paths, open space play area, and Plymouth's newest city park right within Hollydale. All in top ranked Wayzata schools and the personal attention to craftsmanship found in every NIH Home.
- Type:
- Single Family
- Sq.Ft.:
- 5,389
- Status:
- Active
- Beds:
- 5
- Lot size:
- 0.26 Acres
- Year built:
- 2003
- Baths:
- 5.00
- MLS#:
- 6641732
- Subdivision:
- Seven Greens
ADDITIONAL INFORMATION
Welcome to 15505 51st Ave N in Plymouth! This stunning 5-bedroom home is designed for modern living and entertaining. Fresh paint throughout the main and upper levels and new carpet. The main floor features an open layout that seamlessly connects the sleek, modern kitchen—equipped with stainless steel appliances and granite countertops—to the inviting living and dining areas, creating an ideal space for gatherings. Large windows fill the space with natural light, enhancing the warm and welcoming atmosphere. Step outside to the beautifully landscaped backyard with a patio, perfect for outdoor entertaining. Upstairs, you’ll find four spacious bedrooms, including a luxurious primary suite with an ensuite bath (heated floors, steam shower, whirlpool tub, two vanity areas, and walk-in closet), along with three additional bedrooms (two share a convenient walk-through 3/4 bath; one has ensuite full bath) and a versatile loft/flex space. All rooms on the upper level have newly painted walls. The lower level adds even more appeal, featuring a cozy living room area, an exercise room, a fifth bedroom, and a stylish bar, making it the perfect retreat for relaxation and fun. Near Providence Academy, Woodland Trails Park, Southwood Park.
- Type:
- Townhouse
- Sq.Ft.:
- 1,080
- Status:
- Active
- Beds:
- 2
- Year built:
- 1990
- Baths:
- 1.00
- MLS#:
- 6642106
- Subdivision:
- Condo 0644 Lake Camevillas
ADDITIONAL INFORMATION
Cute 2 Bedroom 1 Bath Townhome in secluded Lake Camelot Villas. Location Location Location right in the heart of Plymouth and Maple Grove close to all amenities they have to offer. Stainless Steel appliance package allowance. Quick close possible.
- Type:
- Townhouse
- Sq.Ft.:
- 1,500
- Status:
- Active
- Beds:
- 3
- Lot size:
- 0.04 Acres
- Year built:
- 1985
- Baths:
- 3.00
- MLS#:
- 6641075
- Subdivision:
- Creekside Of Plymouth 2nd Add
ADDITIONAL INFORMATION
Welcome to visit 3-bedroom end-unit townhouse nestled within the highly sought-after Wayzata school district! The master bedroom features a 3/4 bathroom and a spacious walk-in closet. The living room boasts arched windows that flood the space with natural sunlight. And look at this fully renovated kitchen, complete with soft-close drawers, generous storage options, sleek stainless steel appliances, and an attractive backsplash. There's also a private corner unit deck to enjoy. This prime location is conveniently situated near a number of parks, various shopping centers, an array of dining options, Lifetime Fitness, and more. I Upper level has 2 bedrooms with their own bathrooms, Nice finish lower level with bathroom. Schedule a showing today !
$1,669,000
15525 53rd Avenue N Plymouth, MN 55446
- Type:
- Single Family
- Sq.Ft.:
- 6,336
- Status:
- Active
- Beds:
- 6
- Lot size:
- 0.4 Acres
- Year built:
- 2013
- Baths:
- 6.00
- MLS#:
- 6638830
- Subdivision:
- Taylor Creek 3rd Add
ADDITIONAL INFORMATION
This prestigious Donnay built home offers custom features throughout. This spacious home greets you with a grand entryway and a spiral staircase sure to provide your guests with a sense of awe as they stand on the threshold. Main level features a gourmet kitchen, granite counters, custom cabinetry, stunning hardwood floors and spectacular view of your private backyard and patio with outdoor fireplace for hours of entertaining. An executive office off the main entrance provides both privacy and accessibility. The upper level offers your personal retreat with your private owner’s suite, cozy sitting area with a fireplace and luxurious spa bath including a soaking tub and heated floors. Don't miss the massive walk in master closet. The lower level features a beautiful custom wet bar/kitchen and entertainment/media room perfect entertaining. Lower level also has a second laundry area ideal for extended stay guests. Amazing neighborhood, award winning schools, close to trails and parks.
- Type:
- Single Family
- Sq.Ft.:
- 4,282
- Status:
- Active
- Beds:
- 5
- Lot size:
- 0.26 Acres
- Year built:
- 2015
- Baths:
- 5.00
- MLS#:
- 6638787
- Subdivision:
- Steeple Hills 2nd Add
ADDITIONAL INFORMATION
2015 built 2 story in excellent condition. Located in Wayzata School District. 5 bedroom 5 bath home with backyard privacy. HUGE kitchen with double islands are just what you need for hosting parties and holidays. Front office on main floor plus a second office/homework nook off kitchen. Upstairs features two common baths (one full, one 3/4) plus an oversized loft area and an upper level laundry. Master suite features private bath with tub plus walk in shower, and walk in closet with new organizers.
$2,282,000
16537 48th Place N Plymouth, MN 55446
- Type:
- Single Family
- Sq.Ft.:
- 7,069
- Status:
- Active
- Beds:
- 5
- Lot size:
- 0.37 Acres
- Baths:
- 6.00
- MLS#:
- 6637098
- Subdivision:
- Hollydale
ADDITIONAL INFORMATION
Hanson Builders STONEBROOK SPORT in HOLLYDALE is about 7,000 square feet of beautiful design selections and functional spaces! The main level is open and spacious with floor to ceiling black Marvin Windows, 10’ ceilings, and ceiling beams and detail throughout. A chef’s dream kitchen with large center island, sink on the exterior wall, high-end range, and walk-through prep pantry. Vaulted hearth room. Four bedrooms and bonus room on the upper level, including private Master Suite with dual closets. Secondary bedrooms have private baths and walk-in closets. Fully finished lower level with Sport Center, wet bar, family room and additional bedroom. Community Pool, Clubhouse and Playground available for all residents. A few final lots and spec homes available in Hollydale!
$1,774,900
16600 46th Avenue N Plymouth, MN 55446
- Type:
- Single Family
- Sq.Ft.:
- 5,291
- Status:
- Active
- Beds:
- 5
- Lot size:
- 0.41 Acres
- Year built:
- 2024
- Baths:
- 5.00
- MLS#:
- 6636813
- Subdivision:
- Hollydale
ADDITIONAL INFORMATION
Stonegate Builders proudly presents the Fremont. This home boasts over 5,000 square feet of exceptional design, perfect for family living. Earthy design elements enhances the open concept main level, featuring a dining room, a gourmet kitchen with an oversized island and prep kitchen, a sunroom, and a great room with a fireplace. The mudroom, powder bath, and pocket office are conveniently located off the prep kitchen. The upper level includes a luxurious owner’s suite with a soaking tub, tile shower, and walk-in closet with laundry access. Bedrooms 2 and 3 share a Jack & Jill bath, while the 4th bedroom with an ensuite bath is ideal for guests. A spacious loft completes the upper level. The lower level is designed for entertainment, with a rec room with a fireplace, game room, wet bar with seating, golf simulator room, exercise room, guest bedroom, and 5th bath. This home is in Wayzata schools.
$1,350,000
5235 Yellowstone Lane N Plymouth, MN 55446
- Type:
- Single Family
- Sq.Ft.:
- 4,938
- Status:
- Active
- Beds:
- 5
- Lot size:
- 0.33 Acres
- Year built:
- 2019
- Baths:
- 5.00
- MLS#:
- 6636715
- Subdivision:
- Creekside Hills
ADDITIONAL INFORMATION
Stunning Custom Home in Creekside Hills Neighborhood! This exquisite property offers the perfect blend of luxury and functionality. The private master suite boasts a unique walk-through laundry for added convenience. Kids will love the indoor sport center and exercise room, while adults can unwind in the spacious lower-level wet bar. The heart of the home is the beautifully designed kitchen, featuring a large prep pantry, custom finishes, and dual dining spaces—ideal for hosting holiday gatherings. Relax year-round in the screened-in 3-season porch with a cozy fireplace. Nestled in the desirable Creekside Hills neighborhood, this custom-designed home is built for comfort, entertainment, and everyday living. Don’t miss the opportunity to call it yours!
- Type:
- Single Family
- Sq.Ft.:
- 2,169
- Status:
- Active
- Beds:
- 4
- Lot size:
- 0.42 Acres
- Year built:
- 1958
- Baths:
- 2.00
- MLS#:
- 6636223
- Subdivision:
- Schmidts Gardens
ADDITIONAL INFORMATION
Beautiful recently renovated and updated home in the highly desired Wayzata school district. The kitchen features quartz countertops, stainless steel appliances, range with exhaust hood, informal dining area with feature wall. Exhaust hood with fan, cabinet mounted microwave and LVP flooring. Living room is bright and inviting with oversized windows. The main level bathroom is luxurious with free standing bathtub, separate oversized tile shower with a full glass surround. Large lower level family room, excellent for entertaining or relaxing. Home features smooth ceilings with recessed lighting throughout. Easy access to highway 55, close to shops and restaurants. Private setting on a quiet street with mature trees. Come see this home today!
- Type:
- Land
- Sq.Ft.:
- n/a
- Status:
- Active
- Beds:
- n/a
- Lot size:
- 0.75 Acres
- Baths:
- MLS#:
- 6634331
- Subdivision:
- Highlands On Dunkirk
ADDITIONAL INFORMATION
Block 2, Lot 5 - Walkout Lot. Block 2, Lot 4 - Walkout Lot. Block 2, Lot 8 - Daylight Window Lot.
- Type:
- Land
- Sq.Ft.:
- n/a
- Status:
- Active
- Beds:
- n/a
- Lot size:
- 0.31 Acres
- Baths:
- MLS#:
- 6634313
- Subdivision:
- Highlands On Dunkirk
ADDITIONAL INFORMATION
Block 2, Lot 5 - Walkout Lot Block 2, Lot 4 - Walkout Lot Block 2, Lot 8 - Daylight Window Lot
- Type:
- Land
- Sq.Ft.:
- n/a
- Status:
- Active
- Beds:
- n/a
- Lot size:
- 0.75 Acres
- Baths:
- MLS#:
- 6634300
- Subdivision:
- Highlands On Dunkirk
ADDITIONAL INFORMATION
Block 2, Lot 5 - Walkout Lot. Block 2, Lot 4 - Walkout Lot. Block 2, Lot 8 - Daylight Window Lot.
- Type:
- Townhouse
- Sq.Ft.:
- 1,840
- Status:
- Active
- Beds:
- 3
- Lot size:
- 0.04 Acres
- Year built:
- 2021
- Baths:
- 3.00
- MLS#:
- 6621484
- Subdivision:
- Greenway North
ADDITIONAL INFORMATION
Welcome to this stunning, like-new construction townhouse in the heart of Plymouth! This spacious 3-bedroom home is designed with modern living in mind, featuring an open floor plan filled with natural light from large windows throughout. The main level boasts durable and stylish LVP flooring, seamlessly connecting the living, dining, and kitchen areas. The kitchen is a showstopper with a large center island, perfect for entertaining or casual meals, and ample counter space for culinary creations. Upstairs, you’ll find generously sized bedrooms, each with its own walk-in closet, offering abundant storage. Enjoy the convenience of a prime Plymouth location close to parks, shopping, dining, and easy freeway access. With its thoughtful layout and high-quality finishes, this townhouse is the perfect blend of comfort, style, and functionality. Schedule your showing today!
- Type:
- Single Family
- Sq.Ft.:
- 4,792
- Status:
- Active
- Beds:
- 5
- Lot size:
- 0.37 Acres
- Year built:
- 1998
- Baths:
- 5.00
- MLS#:
- 6621719
- Subdivision:
- Westbranch 3rd Add
ADDITIONAL INFORMATION
Nestled on a prime cul-de-sac lot in West Branch, this stunning 2-story walkout home offers pond and wetland views with abundant wildlife. Gorgeous hardwood floors flow through the main level, which includes a formal dining room, a flex room, and a spacious kitchen with granite tops and a large center island. The main floor office, complete with built-ins, overlooks the peaceful backyard. A vaulted sunroom filled with natural light opens to a maintenance-free deck, perfect for relaxing. Upstairs, the primary suite features a luxury bath with heated floors, a jetted tub, and a walk in shower, plus a large walk-in closet. Three additional bedrooms include a Jack-and-Jill bath, with a fun loft space completing the upper level. The walkout lower level offers a gas fireplace, wet bar, family room, and a guest bedroom with an adjacent bath. Located in the prestigious Wayzata school district and just minutes from amenities, this home perfectly blends luxury and convenience.
$1,050,000
18423 56th Court N Plymouth, MN 55446
- Type:
- Single Family
- Sq.Ft.:
- 4,014
- Status:
- Active
- Beds:
- 5
- Lot size:
- 0.26 Acres
- Year built:
- 2024
- Baths:
- 5.00
- MLS#:
- 6632422
- Subdivision:
- Carlson Ridge
ADDITIONAL INFORMATION
For this quality home you will get instant equity. Sellers offer lease or lease-to-own options, 2-1 buydown, or a possible reduction in price on qualifying offers. Beautifully curated home, designed with function and elegance. 5 bedrooms and 5 bathrooms. Main level great room with stone fireplace and dedicated dining area. Large open kitchen with custom cabinets, double oven, cooktop with range hood, pantry. Main level also features a spacious foyer with storage, an office, mudroom with garage access and sunroom. Upper level hosts 4 bedrooms and laundry. Primary Suite w/ ensuite bathroom, featuring dual vanities and separate tub and shower, large walk-in closet. Second bedroom has a private bathroom. The additional two beds are adjoined through a jack & jill bathroom with dual sinks. Finished basement features a family and rec room. A fifth bedroom and bathroom are downstairs. Additional room for flex space, great gym or to make it your own! 3 car garage. Located on a cul-de-sac in the Wayzata school district. Rent to own is a possibility for interested buyers
Andrea D. Conner, License # 40471694,Xome Inc., License 40368414, [email protected], 844-400-XOME (9663), 750 State Highway 121 Bypass, Suite 100, Lewisville, TX 75067

Listings courtesy of Northstar MLS as distributed by MLS GRID. Based on information submitted to the MLS GRID as of {{last updated}}. All data is obtained from various sources and may not have been verified by broker or MLS GRID. Supplied Open House Information is subject to change without notice. All information should be independently reviewed and verified for accuracy. Properties may or may not be listed by the office/agent presenting the information. Properties displayed may be listed or sold by various participants in the MLS. Xome Inc. is not a Multiple Listing Service (MLS), nor does it offer MLS access. This website is a service of Xome Inc., a broker Participant of the Regional Multiple Listing Service of Minnesota, Inc. Information Deemed Reliable But Not Guaranteed. Open House information is subject to change without notice. Copyright 2025, Regional Multiple Listing Service of Minnesota, Inc. All rights reserved



















