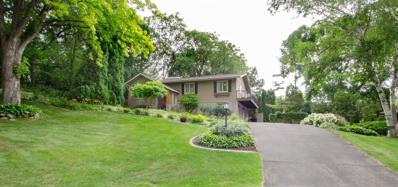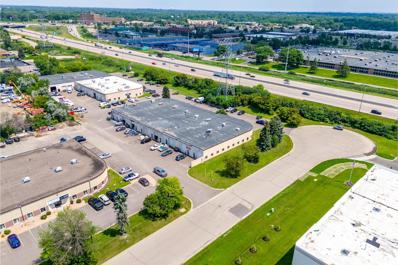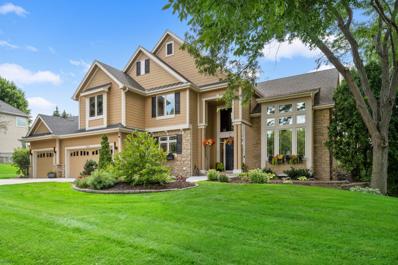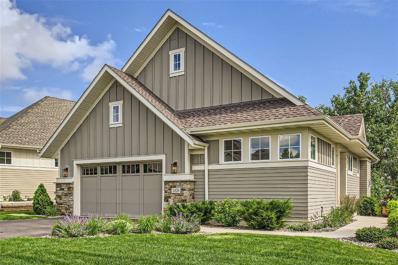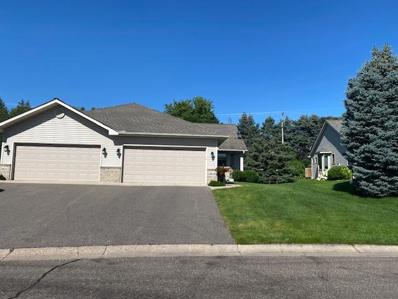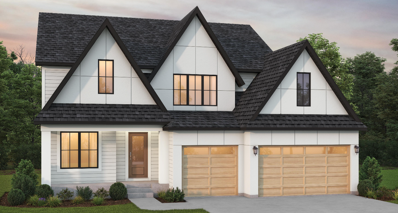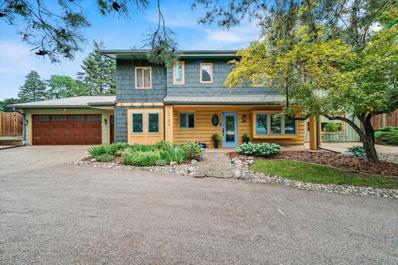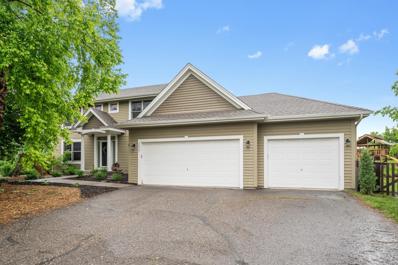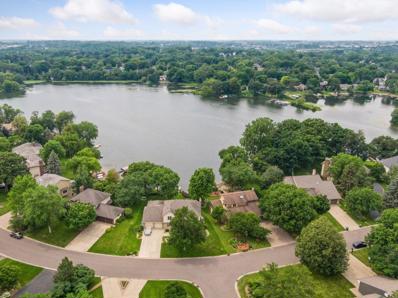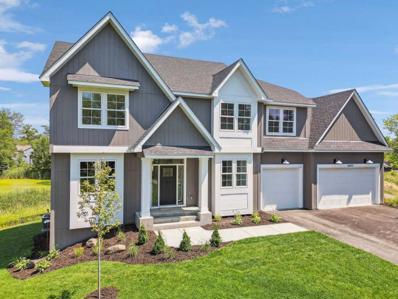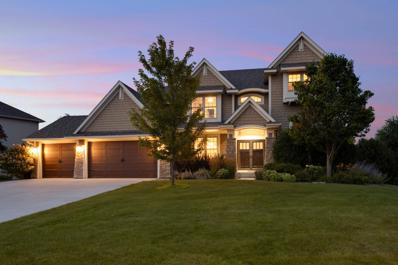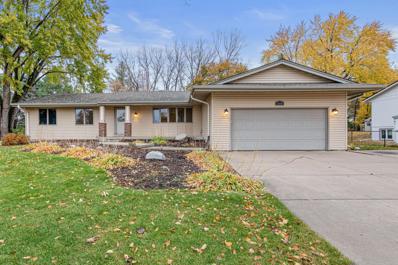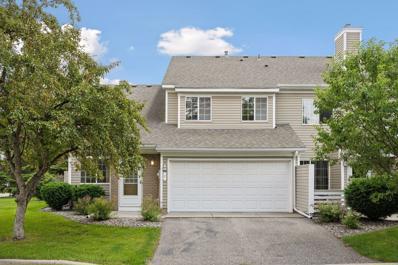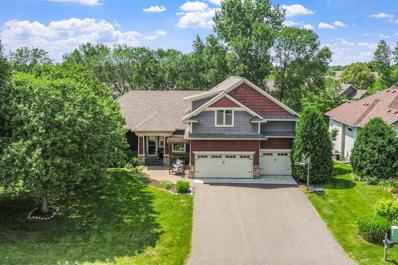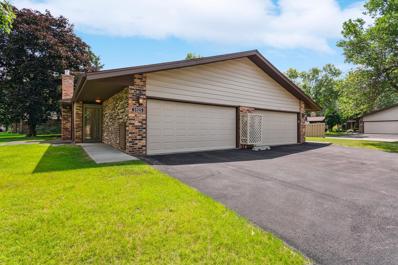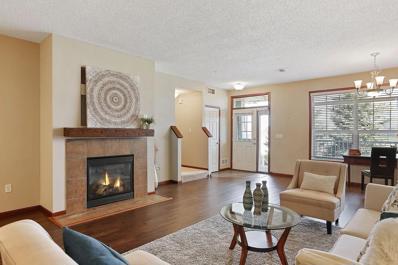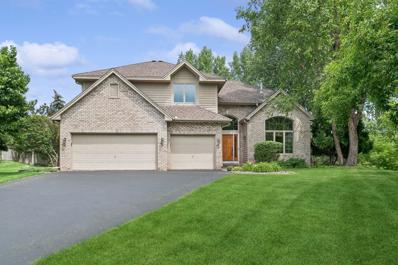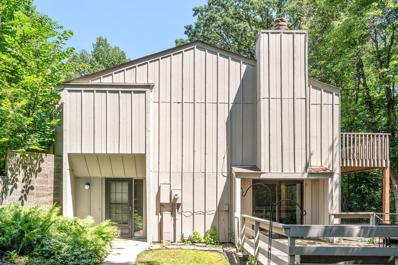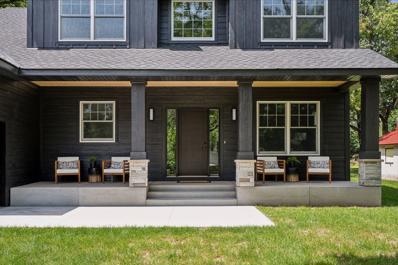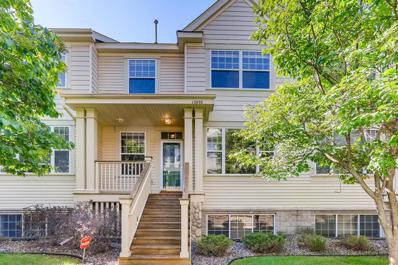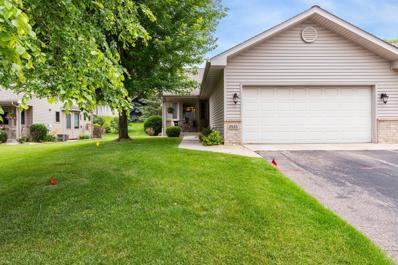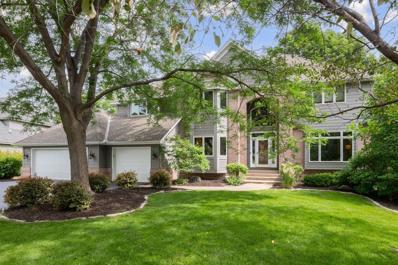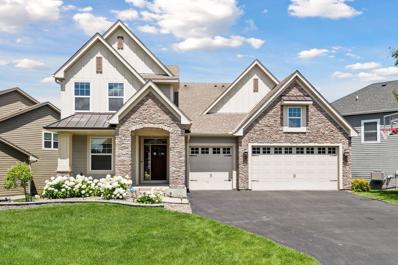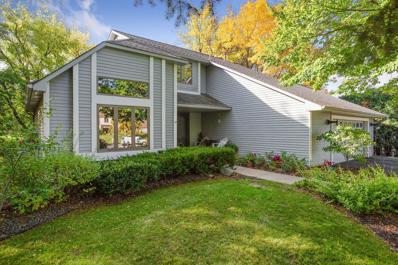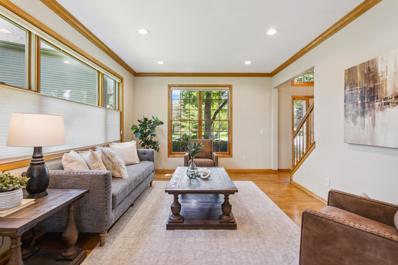Plymouth MN Homes for Rent
- Type:
- Single Family
- Sq.Ft.:
- 2,244
- Status:
- Active
- Beds:
- 3
- Lot size:
- 0.48 Acres
- Year built:
- 1969
- Baths:
- 3.00
- MLS#:
- 6565779
- Subdivision:
- Larch Heights Lagoon
ADDITIONAL INFORMATION
Welcome home to 11905 54th Avenue North in Plymouth! This stunning 3 Bedroom, 3 Bath home is in a cul de sac that includes deeded access and a private dock on Bass Lake!! Easy accessibility to highways and entertainment as well as the lake life. This is a rare opportunity to launch your boat and leave it at your dock just steps from your home. Home also features: stainless appliances, gleaming hardwood floors, 3 season porch, 2 fireplaces, hot tub on your deck, lower level bar area, refreshing 18x36 in ground pool, new roof in May 2024, and a primary bedroom private bath that includes a walkout to your west facing balcony. This home is a blend of nature, modern living, and an ideal place to entertain. Don't miss this one!
$5,700,000
14100 23rd Avenue N Plymouth, MN 55447
- Type:
- Business Opportunities
- Sq.Ft.:
- 55,864
- Status:
- Active
- Beds:
- n/a
- Lot size:
- 4.43 Acres
- Year built:
- 1978
- Baths:
- MLS#:
- 6572721
ADDITIONAL INFORMATION
First time available. Prime Plymouth location on 494 small bay office warehouse 55,800 SQ FT on 4 1/2 acres, two buildings. Appx 1/2 office 1/2 warehouse 138 parking spots. 16 10x12 garage doors. Two larger ones. Double row parking. Most Bays are 30x100. Long standing tenants. Nice cash flow. Some space opening this fall. Two big signs on the 494 freeway . By appt only.
$1,099,900
16045 48th Avenue N Plymouth, MN 55446
- Type:
- Single Family
- Sq.Ft.:
- 4,507
- Status:
- Active
- Beds:
- 5
- Lot size:
- 0.66 Acres
- Year built:
- 1994
- Baths:
- 5.00
- MLS#:
- 6572135
- Subdivision:
- Autumn Hills 2nd Add
ADDITIONAL INFORMATION
An Amazing Opportunity in Autumn Hills (The heart of Plymouth/Wayzata Schools). This Breathtaking Executive Two Story is Nestled into a .6 Acre Private Lot, Loaded w/ Mature Trees, Serene Pond Views From the Maintenance Free Deck, Huge Lower-Level Screened in Porch & Massive Paved Stone Patio & Firepit Retreat. Soaring Ceilings, Expansive Walls of Windows, Polished Hardwood Floors, Upgraded Appliances (Including Refrigerator Drawers in the Informal Dining Area) A Cooks Kitchen Open to a Grand Two-Story Great Room with an Incredible Stone Fireplace. Huge Owner's Suite, His/Hers Closets, Spacious Full Bath w/ a Custom Tile Walk In Shower and Soaking Tub & Dual Vanity. Upper-Level Jack & Jill Full Bath with an Additional Ensuite Bedroom w/ a 3/4 Private Bathroom. An Entertainers Dream, Lower-Level Wet Bar (And Additional Appliances), Billiards Room, Family Room, Additional Fireplace & Custom-Built Ins, Exercise Room and More! QUALITY AND CLASS THROUGHOUT! Feels much BIGGER in Person!
- Type:
- Single Family-Detached
- Sq.Ft.:
- 2,454
- Status:
- Active
- Beds:
- 3
- Lot size:
- 0.11 Acres
- Year built:
- 2020
- Baths:
- 3.00
- MLS#:
- 6570292
- Subdivision:
- The Villas At Bass Creek
ADDITIONAL INFORMATION
Custom-built Charles Cudd detached luxury villa in The Villas at Bass Creek. Featuring the finest quality and exceptional floor plan with main floor owner’s suite. You will love the spacious feel with 10 & 12 foot ceilings, large floor to ceiling windows, abundant natural light, open concept kitchen/dining/living and office with built-in’s. Main level features custom kitchen with oversized island, large pantry, stainless steel appliances and abundant cabinet space. Enjoy the serenity of your four-season sunroom leading to deck overlooking private wooded back yard. Main floor primary suite features a stunning bath walk-in tile shower, double vanity and walk-in closet. Finished walk-out lower level has it all with huge recreational room/family room, two large bedrooms and full bath. Insulated/painted heated garage. Unmatched location just minutes to the downtown, shops and restaurants. Close to Three Ponds Park and Eagle Lake Golf Course.
- Type:
- Other
- Sq.Ft.:
- 2,130
- Status:
- Active
- Beds:
- 3
- Year built:
- 1998
- Baths:
- 2.00
- MLS#:
- 6569685
- Subdivision:
- Twinhomes Of French Ridge
ADDITIONAL INFORMATION
Opportunity awaits for you to live in the desirable French Ridge Twinhome community. This 3 bedroom 2 full baths, 2 car garage has been in this owner's possession since 1999. This home offers main floor living with an added 3rd bedroom and large family room in the lower level. The owners ensuite offers a full bath, walk in closet, and window to the lovely landscaped private back yard. Large deck off the Living Room. Separate eat in kitchen, Main floor laundry. Main floor second bedroom across from the main floor full bath. Lots of storage in the lower level and closets on main level. Located in Plymouth off Rockford Road and Vinewood Lane N, close to shopping, freeways, and medical facilities, and parks. A gem you don't want to miss out on.
$1,187,000
4705 Garland Lane N Plymouth, MN 55446
- Type:
- Single Family
- Sq.Ft.:
- 4,652
- Status:
- Active
- Beds:
- 5
- Lot size:
- 0.27 Acres
- Baths:
- 5.00
- MLS#:
- 6569557
- Subdivision:
- Hollydale
ADDITIONAL INFORMATION
Hanson Builders WALTON floor plan in Hollydale! This floor plan is designed for function and real life! Open and spacious main level with 9' ceilings, main level study, sunroom, custom built kitchen with large center island, and pantry. Upper level features 4 bedrooms including Owner's Suite with spa-like bathroom and walk through laundry and a Bonus Room. Fully finished lower level with 5th bedroom, family room and game area, and huge exercise space or play room! Wrapped in James Hardie cement board siding and Marvin Windows. The neighborhood offers a Community Pool, Clubhouse and Playground. Just a few available lots and spec homes in HOLLYDALE! Wayzata School District.
- Type:
- Single Family
- Sq.Ft.:
- 2,900
- Status:
- Active
- Beds:
- 4
- Lot size:
- 0.46 Acres
- Year built:
- 1965
- Baths:
- 4.00
- MLS#:
- 6526628
- Subdivision:
- Raths 1st Add
ADDITIONAL INFORMATION
Wayzata Schools with Gorgeous updates in this perfect home for entertaining. 4Bed/4bath, one level living with main floor Guest En Suite-ADA bath, + bonus room. Upper level features 2nd Massive Primary Owners En Suite w/ separate tub/shower, double sinks, kitchenette and large walk-in closet. 3 Beds on 1 level, sunroom, laundry, and built-ins throughout. Updates include new luxury vinyl throughout entire 1st floor, paint, bar area countertops and cabinets. Other features include front patio, huge back decks & private fenced in park-like back yard. Beautiful gardens & mature landscaping. 2 charming custom out buildings can be used as play house and/or storage. Great Age-in-Place Home! Bonus Guest House En Suite contains washer/dryer hookup.
- Type:
- Single Family
- Sq.Ft.:
- 3,462
- Status:
- Active
- Beds:
- 6
- Lot size:
- 1.01 Acres
- Year built:
- 1995
- Baths:
- 4.00
- MLS#:
- 6569314
- Subdivision:
- Savannah
ADDITIONAL INFORMATION
Rare opportunity to own a 1-acre 6 BR 3.5 BA move-in ready property within the metro area providing easy access to all the amenities you need without the noise of the city! Multiple updates over the last several years include granite kitchen countertops + SS appliances w/ 3-rack dishwasher, a spacious main floor laundry room addition with new HE W/D plus utility sink and large hall tree for all your coats, hats, boots & backpacks. Relax or grill out on the large upper deck with newly built lower deck and pergola while overlooking the fenced expansive yard consisting of multiple gardens for perennials, annuals, or your own produce! Spend summer and fall evenings at the firepit for leisure while the kids enjoy an oversized playset. The luxurious master BR features 2 walk in closets, jet tub, walk in shower and separate sinks. A Nest thermostat, new A/C, water heater, extended 3rd garage stall/workshop area, double Dutch doors, and freshly installed windows plus patio doors add to the list of all the bonus updates you’ll experience at home!
- Type:
- Single Family
- Sq.Ft.:
- 3,699
- Status:
- Active
- Beds:
- 4
- Lot size:
- 0.71 Acres
- Year built:
- 1981
- Baths:
- 4.00
- MLS#:
- 6567561
- Subdivision:
- Deerwood Meadows 2
ADDITIONAL INFORMATION
Experience lakeside living at is finest in this exceptional home on Schmidt Lake, a recreational lake within the city limits along with a private dock for your boat! Nestled on a picturesque lot with stunning lake views, this exquisite property offers an unparalleled living experience with a perfect blend of comfort, elegance, and nature. With tremendous attention to detail, the gorgeous landscaping provides a beautiful escape, making you forget you’re at your home conveniently located minutes to shopping, dining, and everything the Twin Cities has to offer!
- Type:
- Single Family
- Sq.Ft.:
- 4,000
- Status:
- Active
- Beds:
- 6
- Lot size:
- 0.55 Acres
- Year built:
- 2022
- Baths:
- 5.00
- MLS#:
- 6561723
- Subdivision:
- Fields Of Vicksburg
ADDITIONAL INFORMATION
Look no further for your dream home! This move-in ready home is located on a cul-de-sac in the Wayzata School district. Don't miss the opportunity to own this beautifully constructed 6-bed, 4.5-bath home by R & R Construction!
- Type:
- Single Family
- Sq.Ft.:
- 5,178
- Status:
- Active
- Beds:
- 6
- Lot size:
- 0.85 Acres
- Year built:
- 2009
- Baths:
- 5.00
- MLS#:
- 6566347
- Subdivision:
- Taryn Hills
ADDITIONAL INFORMATION
A truly elegant residence nestled in the heart of Plymouth in the Taryn Hills neighborhood. This exquisitely maintained home boasts 6 bedrooms and 5 bathrooms, offering a perfect blend of luxury and comfort. Built in 2009, this custom Wakefield model by Lennar, sits on a .85 acre lot backing to a protected nature preserve. Upon entry, guests are greeted by a grand foyer that leads to the sophisticated living areas, adorned with high ceilings and abundant natural light. The gourmet kitchen is a chef's dream, featuring top-of-the-line appliances and a spacious layout, perfect for culinary enthusiasts and entertaining guests. The primary suite is a haven of tranquility, offering a lavish retreat with a spa-like en-suite bathroom and ample closet space. The association offers a shared pool and playground and Three Rivers Park Fish Lake Trail access at the end of the cul du sac. Osseo district; Maple Grove Jr & Sr High! Open enroll in Wayzata Schools also an option.
- Type:
- Single Family
- Sq.Ft.:
- 3,608
- Status:
- Active
- Beds:
- 4
- Lot size:
- 0.43 Acres
- Year built:
- 1978
- Baths:
- 3.00
- MLS#:
- 6546702
ADDITIONAL INFORMATION
Sprawling, updated 4bd/3ba rambler home in sought after Plymouth location blocks from Medicine Lake. Main floor boasts living room, family room, three bedrooms, two bathrooms, large dining room, four season porch and deck, all overlooking the beautiful flat backyard. Invite family and friends over for barbeque and games. The lower level includes a fourth bedroom, bathroom, family room, laundry room, abundant cabinetry and storage. An entertainer's delight- multiple places to relax and enjoy. Close to everything- a perfect 10!
- Type:
- Townhouse
- Sq.Ft.:
- 1,196
- Status:
- Active
- Beds:
- 2
- Lot size:
- 2.05 Acres
- Year built:
- 1990
- Baths:
- 1.00
- MLS#:
- 6566741
- Subdivision:
- Condo 0644 Lake Camevillas
ADDITIONAL INFORMATION
This townhome is ideal for immediate occupancy. Situated as a corner unit, it offers ample open space adjacent to the patio, providing a perfect blend of privacy and openness. Facing west, the home benefits from abundant natural light streaming through its large windows. Located conveniently near shopping and highways, it promises easy access to amenities. Recent updates include fresh paint throughout, new flooring, and a modern air conditioning unit. This property is a must-see for discerning buyers seeking the perfect blend of comfort and convenience.
$775,000
3615 Yuma Lane N Plymouth, MN 55446
- Type:
- Single Family
- Sq.Ft.:
- 4,197
- Status:
- Active
- Beds:
- 4
- Lot size:
- 0.27 Acres
- Year built:
- 1997
- Baths:
- 4.00
- MLS#:
- 6564524
- Subdivision:
- Sugar Hills 2nd Add
ADDITIONAL INFORMATION
STUNNING & remodeled throughout, in WAYZATA SCHOOLS! Open concept ML w/ 10 ft ceilings, floor-to-ceiling windows & wood flooring. Gourmet kitchen w/ quartz counters, upgraded Kitchen Aid SS apps, ceramic farmhouse sink & marble backsplash. Opens to living room w/ fireplace & dining room w/ addt’l storage, wine fridge & coffee bar. ML Primary Suite w/ built-ins & sitting nook opening to BREATHTAKING spa-like bath w/ freestanding tub, in-floor heat, dual vanities, marble counters, tiled walk-in shower & oversized walk-in closet. UL with: bedroom (vaulted ceilings & barn door to walk-in closet), gorgeous bath w/ tiled shower & impressive bonus space w/ vaulted ceiling. Walk-out finished LL w/ oversized living room, built-ins, fireplace & wet bar. LL also with: 2 addt’l bedrooms, gorgeous 3/4 bath w/ tiled shower & walk-out to backyard w/ mature trees & privacy. Stunning curb appeal w/ paver patio entrance & sitting nook. AMAZING LOCATION: Walk right out your door to the movie theater, library, gym, coffee shops & bars/restaurants! Also close to parks, trails & golf courses with a 5 minute drive to Wayzata High School & 10 minutes to downtown Wayzata!
- Type:
- Townhouse
- Sq.Ft.:
- 1,229
- Status:
- Active
- Beds:
- 2
- Lot size:
- 0.1 Acres
- Year built:
- 1977
- Baths:
- 2.00
- MLS#:
- 6564428
- Subdivision:
- Cimarron Ponds 2nd Add
ADDITIONAL INFORMATION
Welcome to your new home! This newly renovated (2023-2024) single-level townhouse offers comfort and modern living. With 2 bright bedrooms, a flexible den, and 2 bathrooms, it’s perfect for anyone looking for a comfortable, stylish space. The open layout creates an easy flow from room to room, great for both relaxing and entertaining. Enjoy the outdoors on the lovely patio, ideal for gatherings. In this vibrant community, you’ll have access to an inground pool and tennis courts, perfect for staying active and having fun. With its fresh, updated look and great location, this home is a true find. FYI- Approximate porch size could be added in the range of 12X32 but check with city on that!
- Type:
- Townhouse
- Sq.Ft.:
- 1,796
- Status:
- Active
- Beds:
- 2
- Lot size:
- 0.52 Acres
- Year built:
- 2005
- Baths:
- 3.00
- MLS#:
- 6565668
- Subdivision:
- Cic 1478 Plymouth Crossing Condo
ADDITIONAL INFORMATION
This 2 BR + office home is beautifully updated with a spacious open floor plan featuring large windows, gas fireplace on main level, New granite countertops, upgraded SS appliances in kitchen, 2 large bedrooms on the upper level including the primary suite with full bath (brand new primary vanity) and a walk-in closet plus a large loft/office and upstairs laundry. 3 bathrooms that are nicely updated with high countertops! New carpet and fresh paint! New water softener, Newer roof and refrigerator 2020, New upstairs vanity 2024. Conveniently located just minutes of northwest Minneapolis, easy access to major highways and spectacular shopping and dining at nearby Arbor Lakes in Maple Grove. Features two underground, heated parking spots and private storage. Water, trash and lawn care and all exterior maintenance (roof, siding etc.) are included in the HOA dues. Enjoy the move to a carefree lifestyle and enjoy your free time relaxing on you own covered porch.
- Type:
- Single Family
- Sq.Ft.:
- 3,087
- Status:
- Active
- Beds:
- 4
- Lot size:
- 0.9 Acres
- Year built:
- 1994
- Baths:
- 3.00
- MLS#:
- 6556785
- Subdivision:
- Plymouth Oaks
ADDITIONAL INFORMATION
Dramatic 2 story home with a 3 car garage and a private view of wetlands where nature abounds. Gorgeous kitchen with custom birch cabinetry, newer granite countertops, stainless-steel appliances and a large walk-in pantry. Large deck for entertaining. Maple floors in foyer, kitchen and dinette. Spacious open living and family rooms with soaring 2 story ceiling. 2 gas fireplaces. 4 bedrooms on one level. Spacious owner's suite with whirlpool tub, separate shower and walk in closet. Home exterior painted 9/1/2024. Newer air conditioner and furnace. Two 50-gallon water heaters. Easy access to 494, shops and dining. 1600 unfinished square feet in the walkout lower level ready for your finishing touches. One year HSA home warranty included.
- Type:
- Townhouse
- Sq.Ft.:
- 962
- Status:
- Active
- Beds:
- 2
- Lot size:
- 0.37 Acres
- Year built:
- 1973
- Baths:
- 1.00
- MLS#:
- 6551568
- Subdivision:
- Condo 0030 Chelsea Woods Condo
ADDITIONAL INFORMATION
This one level 2 bed 1 bath Plymouth townhome features stainless steel appliances, granite countertops, spacious living room with floor to ceiling windows overlooking wooded backyard. Huge deck, beautifully wooded neighborhood with pool. Updates include new refrigerator, washer, furnace, AC unit, range, carpet, dishwasher and water heater. Near Parkers Lake, Luce Line Trail, shops and restaurants. Award winning Wayzata schools. Welcome home!
$1,175,000
1911 Oakview Lane N Plymouth, MN 55441
- Type:
- Single Family
- Sq.Ft.:
- 3,942
- Status:
- Active
- Beds:
- 5
- Lot size:
- 0.68 Acres
- Year built:
- 2024
- Baths:
- 4.00
- MLS#:
- 6563834
ADDITIONAL INFORMATION
Custom-built new construction home, nestled on a serene, over half-acre wooded lot. This exquisite build combines modern amenities with elegance, designed to surpass your expectations. The gourmet kitchen is a chef's dream, with a black Venetian plaster vent hood, state of the art appliances, quartz countertops, a walk-in prep pantry, and a statement backsplash that beautifully ties the space together. The private primary suite offers dual walk-in closets with laundry, a makeup vanity, dual sinks, a slipper tub, and a walk-in shower with a built in bench seat. The home features 220v power and a fully insulated, heated garage with an epoxy floor, drain, and a separate entrance. Exterior highlights include LP siding, premium Anderson windows, landscaping with sod, irrigation, and a covered back patio, ideal for entertaining. Additional amenities include engineered wood flooring, recessed lighting, dual zone HVAC system, tankless water heater, and an additional laundry room.
- Type:
- Townhouse
- Sq.Ft.:
- 2,207
- Status:
- Active
- Beds:
- 4
- Lot size:
- 0.2 Acres
- Year built:
- 2002
- Baths:
- 3.00
- MLS#:
- 6565661
- Subdivision:
- The Reserve
ADDITIONAL INFORMATION
Rare 4 Bedroom, 3 Bathroom Townhome. Main Level Features New Floors, Gas Burning Fireplace, Stainless Steel Appliances, Kitchen Island, Ample Cabinet Storage, 1/2 Bath And A Huge Living And Dining Room. Covered Front Porch And Deck Off The Kitchen. Primary Suite With Walk-in Closet, 3/4 Bath And 2 Additional Spacious Bedrooms On The Upper Level Plus A Full Bathroom. The 4th Lower Level Bedroom, Office Or Den Is A Rare Find In This Community. This Townhouse Offers So Much Natural Lighting And Feels Extremely Spacious. New Roof In 2023. This Home Will Go Quick!
- Type:
- Townhouse
- Sq.Ft.:
- 2,300
- Status:
- Active
- Beds:
- 3
- Lot size:
- 0.09 Acres
- Year built:
- 2000
- Baths:
- 3.00
- MLS#:
- 6564411
- Subdivision:
- French Ridge Park 2nd Add
ADDITIONAL INFORMATION
Wonderful main level living at its best in the French Ridge Park Twin Home Community! This is a very well maintained Twin Home with an ensuite Primary Bedroom & 2nd Bedroom plus another Full Bath & Laundry on this main level. This level is light and bright with an open flowing floorplan. There is a vaulted ceiling and a 3 sided fireplace in the living room. The Kitchen with breakfast nook has views all the way through to the sunroom area and the backyard. The laundry is also on this main level. The west facing deck is perfect for the BBQ or just relaxing. A 3rd bedroom and 3/4 Bath are in the finished lower level. Also on this lower level is a large family room and an office/craft/flex room. There is lots of storage space on this level. This is a prime location near necessity and convenience shopping, and is located close to Clifton E. French Regional Park!
- Type:
- Single Family
- Sq.Ft.:
- 4,936
- Status:
- Active
- Beds:
- 5
- Lot size:
- 0.47 Acres
- Year built:
- 1996
- Baths:
- 4.00
- MLS#:
- 6561778
- Subdivision:
- Sugar Hills 2nd Add
ADDITIONAL INFORMATION
Stunning home on a picturesque, wooded lot in prestigious Sugar Hills. Every detail of this home reflects superior craftsmanship that’s hard to find today. Open floor plan seamlessly connects the kitchen, family room & screen porch, which is ideal for family gatherings and entertaining. Renovated kitchen is a must-see space featuring a large center island, exquisite tile work, quartz & granite countertops, double ovens, under-counter microwave drawer, and a beverage station with dual zone refrigerator. Charming screen porch offers perfect serenity and privacy among a backdrop of trees. The main office offers the ideal private workspace. Luxurious primary suite is a great retreat with its cozy fireplace and sitting area, spa-like bath and separate shower, and large walk-in closet. Lower-level family room is the perfect spot for entertaining, with its cozy gas fireplace, built-in bar area, billiards, and not to be missed sauna. Great opportunity in sought after Wayzata schools.
- Type:
- Single Family
- Sq.Ft.:
- 3,661
- Status:
- Active
- Beds:
- 5
- Lot size:
- 0.21 Acres
- Year built:
- 2014
- Baths:
- 4.00
- MLS#:
- 6550761
- Subdivision:
- Kirkwood 2nd Add
ADDITIONAL INFORMATION
Welcome to 5174 Black Oaks Court! The main level has an open and spacious kitchen with plenty of storage cabinetry, pantry, formal Dining Room, Great Room with gas fireplace, eat-in kitchen, and Study. The upper level features four bedrooms, private Owner’s Suite with walk-in closet, laundry room and loft! Hard surface flooring throughout the upper level. Fully finished lower level with fifth bedroom, family room, and exercise area. Maintenance free deck and set on a walkout lot. The neighborhood offers a Community Pool and Clubhouse and just a quick walk to Prairie Pond Park. Wayzata School District and Kimberly Lane Elementary!
- Type:
- Single Family
- Sq.Ft.:
- 3,247
- Status:
- Active
- Beds:
- 4
- Lot size:
- 0.29 Acres
- Year built:
- 1985
- Baths:
- 4.00
- MLS#:
- 6561989
- Subdivision:
- Zachary Hills 4th Add
ADDITIONAL INFORMATION
Don’t miss this wonderful 4 bed 4 bath home in a beautiful Plymouth neighborhood! Main level features an open floorplan that includes a kitchen with stainless steel appliances, granite countertops, formal dining room, hardwood floors, large foyer and tons of windows providing ample natural light. The family room includes a wood burning fireplace, lovely wood beams on the ceiling overlooking the beautiful private backyard. Large mud room includes the laundry and plenty of storage. Upstairs features 3 bedrooms, a full bath and private primary bath with large soaking tub, separate shower, double vanity, and walk-in closet. Huge finished lower level includes a 4th bedroom and provides tons of additional living space and storage. Situated on a quiet cul-de-sac, walking distance to Schmidt Lake Park with views of Schmidt Lake from your deck. Welcome home!
- Type:
- Single Family
- Sq.Ft.:
- 4,454
- Status:
- Active
- Beds:
- 6
- Lot size:
- 0.47 Acres
- Year built:
- 1993
- Baths:
- 4.00
- MLS#:
- 6565256
- Subdivision:
- Churchill Farms 3rd Add
ADDITIONAL INFORMATION
Welcome home to one of the most gorgeous settings in coveted Churchill Farms! This beautifully updated and maintained home sits proudly at the end of a cul-de-sac, and features serene pond views throughout much of the home. Enjoy the peace and beauty of the pond from the large sun room, or step outside to the lower level patio, which comes complete with automated screens to keep the bugs away. You can also enjoy the views from the large maintenance-free deck, which is conveniently located off of the kitchen and dining areas. Inside, there is room for everyone - with 6 bedrooms, a main floor home office, generously sized kitchen, and large gathering spaces on both the main and lower levels, this home is perfect for entertaining and gathering. Please see supplements for the extensive list of recent updates and upgrades. Greenwood Elem., Wayzata West Middle, and Wayzata High School. Walk to neighborhood tennis and pickle ball courts, as well as the park! Sellers are MOTIVATED - all reasonable offers and requests will be considered!
Andrea D. Conner, License # 40471694,Xome Inc., License 40368414, [email protected], 844-400-XOME (9663), 750 State Highway 121 Bypass, Suite 100, Lewisville, TX 75067

Xome Inc. is not a Multiple Listing Service (MLS), nor does it offer MLS access. This website is a service of Xome Inc., a broker Participant of the Regional Multiple Listing Service of Minnesota, Inc. Open House information is subject to change without notice. The data relating to real estate for sale on this web site comes in part from the Broker ReciprocitySM Program of the Regional Multiple Listing Service of Minnesota, Inc. are marked with the Broker ReciprocitySM logo or the Broker ReciprocitySM thumbnail logo (little black house) and detailed information about them includes the name of the listing brokers. Copyright 2024, Regional Multiple Listing Service of Minnesota, Inc. All rights reserved.
Plymouth Real Estate
The median home value in Plymouth, MN is $478,000. This is higher than the county median home value of $289,200. The national median home value is $219,700. The average price of homes sold in Plymouth, MN is $478,000. Approximately 68.84% of Plymouth homes are owned, compared to 27.31% rented, while 3.85% are vacant. Plymouth real estate listings include condos, townhomes, and single family homes for sale. Commercial properties are also available. If you see a property you’re interested in, contact a Plymouth real estate agent to arrange a tour today!
Plymouth, Minnesota has a population of 76,258. Plymouth is more family-centric than the surrounding county with 37.03% of the households containing married families with children. The county average for households married with children is 33.56%.
The median household income in Plymouth, Minnesota is $91,867. The median household income for the surrounding county is $71,154 compared to the national median of $57,652. The median age of people living in Plymouth is 39.8 years.
Plymouth Weather
The average high temperature in July is 82.6 degrees, with an average low temperature in January of 6 degrees. The average rainfall is approximately 31.5 inches per year, with 52.4 inches of snow per year.
