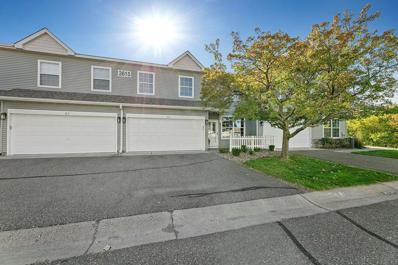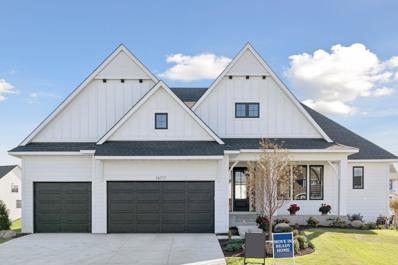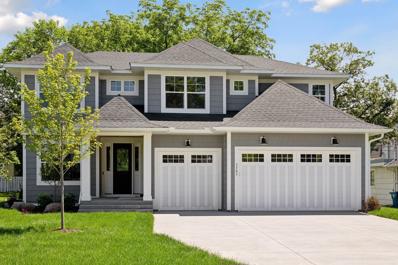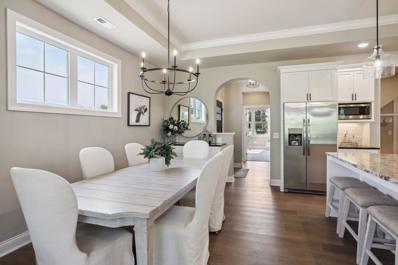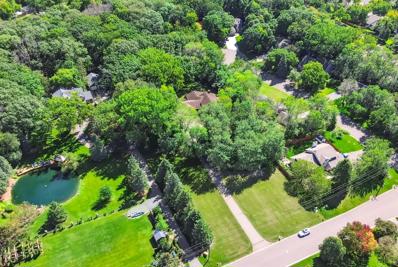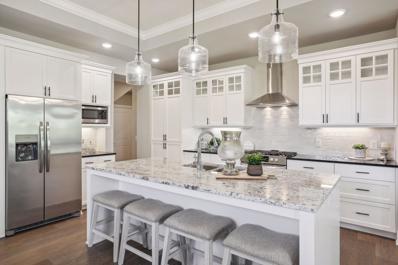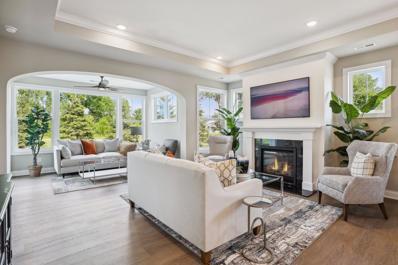Plymouth MN Homes for Rent
- Type:
- Townhouse
- Sq.Ft.:
- 1,640
- Status:
- Active
- Beds:
- 2
- Lot size:
- 0.82 Acres
- Year built:
- 1999
- Baths:
- 2.00
- MLS#:
- 6622288
- Subdivision:
- Cic 0914 Villas Of Cornerstone
ADDITIONAL INFORMATION
Gorgeous, move in ready Townhome in the heart of Plymouth, 2 bedrooms, 2 bathrooms, and a 2 car garage. Lots of natural light & open floor plan. Upper level loft, 2 large bedrooms, 2 baths with one bathroom that offers a separate tub/shower, tiled floors and dual sinks. Upper level laundry makes for a fully optimized living space. Plenty of guest parking near the unit. There is new carpet, microwave and all new interior paint. Don't let this one slip by!
$1,274,800
16717 47th Place N Plymouth, MN 55446
- Type:
- Single Family-Detached
- Sq.Ft.:
- 4,274
- Status:
- Active
- Beds:
- 3
- Lot size:
- 0.3 Acres
- Year built:
- 2024
- Baths:
- 3.00
- MLS#:
- 6621385
- Subdivision:
- Hollydale
ADDITIONAL INFORMATION
Stunning new move-in ready VILLA home in the highly desired Hollydale neighborhood overlooking beautiful water views. Loaded with upgraded features, this home boasts a spacious open floor plan. The family room has a slate surround fireplace and custom built-ins with clean lines. The main level primary suite offers a soaking tub, a large walk-in closet, & custom shower. The main floor includes an office/den, laundry, and fabulous open-air gour kitchen featuring Cambria luxury Southport backsplash & countertops and a large walk-in pantry leading to a hidden prep area. Next, you will find your way into the for-sea porch. The lower level features a family room with a slate fireplace, built-ins, a Rough bar, a large entertainment space, two bedrooms, a bath, a double vanity and tub, and all Anderson casement windows. The main floor is engineered hardwood. All bathroom and kitchen faucets, sinks/stools/tubs/ towel bars are Kohler. Lighting fixtures are upgraded to LED. HOA clubhouse, pool, cabanas, pickleball assoc-maintained lawn, and snow care.
$1,499,000
1875 Troy Lane N Plymouth, MN 55447
- Type:
- Single Family
- Sq.Ft.:
- 4,325
- Status:
- Active
- Beds:
- 4
- Lot size:
- 2.3 Acres
- Year built:
- 1969
- Baths:
- 3.00
- MLS#:
- 6568222
ADDITIONAL INFORMATION
If you are looking for quietude, beauty, privacy and elegance on a gorgeous lake with panoramic views, come home to 1875 Troy Lane on majestic Mooney Lake. Minutes to trails, Wayzata and Excelsior for restaurants and retail, you will not believe this uniquely, remarkable property exists within the Twin Cities! This home is beautifully updated with main floor primary and 3 additional bedrooms, all with lake views on lower level. Updated kitchen and spacious 3 season porch, completely delightful. Darling library nook off living room and a handsome main floor office. Please do not miss this absolute treasure of a home, this is it!
- Type:
- Low-Rise
- Sq.Ft.:
- 1,162
- Status:
- Active
- Beds:
- 2
- Lot size:
- 0.9 Acres
- Year built:
- 1987
- Baths:
- 1.00
- MLS#:
- 6619345
- Subdivision:
- Condo 0504 Timberton Condo
ADDITIONAL INFORMATION
This partially remodeled condo in the Wayzata school district has restaurants, shopping, walking trails, parks and is close to 494. The clubhouse and outdoor pool area are an added plus to this wonderful property. This property is being sold turnkey/furnished - see excluded items document. Home inspection is for knowledge only - seller is not willing to do any repairs.
$1,895,000
15710 5th Avenue N Plymouth, MN 55447
- Type:
- Single Family
- Sq.Ft.:
- 4,579
- Status:
- Active
- Beds:
- 5
- Lot size:
- 0.49 Acres
- Year built:
- 2024
- Baths:
- 5.00
- MLS#:
- 6619077
ADDITIONAL INFORMATION
Location, Location,Location! If you are looking for a large lot in a private Cul de sac setting very close to downtown Wayzata and quick access to 394 then this is the perfect home site for you! This LDK Custom design build has all the details a quality custom home should have. Unique ceiling details, huge Pella windows in the corner staircase, an amazing primary suite and a well thought out lower level for entertaining guests. LDK chose to build this custom home in Edina as a model for viewing. Schedule a showing to walk the lot and see the completed model home today. Come see why more people say " We chose LDK"
- Type:
- Townhouse
- Sq.Ft.:
- 1,965
- Status:
- Active
- Beds:
- 3
- Year built:
- 2022
- Baths:
- 3.00
- MLS#:
- 6618529
ADDITIONAL INFORMATION
New Construction at Perl Gardens in Plymouth! Beautiful architecturally designed attached Twin Homes located in Plymouth. They all feature one-level living. Gourmet kitchen for entertaining, center island, main-floor second bedroom/den, 4-season porch & large living room with fireplace. Spacious 2 bedrooms, 2 baths and additional room to grow in the Bonus Area above the garage! Open Concept with crown molding and high ceilings! Owner Suite includes a spacious master walk-in closet and private bathroom. Association maintained. Wayzata Schools! Prime location just north of Wayzata on County Road 101 & Medina Road.
- Type:
- Low-Rise
- Sq.Ft.:
- 868
- Status:
- Active
- Beds:
- 2
- Lot size:
- 1.65 Acres
- Year built:
- 1970
- Baths:
- 1.00
- MLS#:
- 6609703
- Subdivision:
- Condo 0098 Sagamore 4 Condo
ADDITIONAL INFORMATION
Perfect for first-time buyers and may qualify for MN down payment assistance programs. Enjoy resort-style living for less than rent in this 2-bedroom, 1-bathroom end-unit, street level, condo with fresh paint and new carpet. Walk out to your private patio with lush green space. Community amenities include indoor/outdoor pools, gym, sauna, tennis courts, trails, gardens, and a community room. Plenty of parking and just minutes from shopping, groceries, and easy access to Minneapolis! Rentals are also allowed.
- Type:
- Townhouse
- Sq.Ft.:
- 1,355
- Status:
- Active
- Beds:
- 2
- Lot size:
- 0.52 Acres
- Year built:
- 1994
- Baths:
- 2.00
- MLS#:
- 6617068
- Subdivision:
- Condo 0682 Ashburne At Parkers
ADDITIONAL INFORMATION
An Incredible Opportunity to own this beautiful End-Unit Townhome in an Immaculate Park-like setting in Plymouth! This 2 Bedroom, 2 Bath Townhome, complete with Two-Car Garage, is in the High Demand Parkers Lake Neighborhood and offers an Abundance of Charming Details! This Light and Bright Home comes complete with New Stainless Kitchen Appliances, Two Decks, Vaulted Ceilings, XL Windows, A Gas Fireplace, Crisp White Tile Floors, A Tray Ceiling and Breakfast Bar in the Kitchen, A Full Bath Upstairs and a 1/2 Bath on the Main Level. Built-in Storage in the Dining Area and upstairs hallway, Double Full-Size Closets in the Master Bedroom, a Flexible Second Bedroom with Walk-in closet, and Tons of Storage! And did we mention Location? This Home is close to Walking/Biking Trails, Parkers Lake Beach, Grocery Stores, Library, Parks and Playgrounds, Restaurants, the Plymouth Community Center, Shopping... and Much More!
$1,574,900
16840 46th Avenue N Plymouth, MN 55446
- Type:
- Single Family
- Sq.Ft.:
- 4,909
- Status:
- Active
- Beds:
- 5
- Lot size:
- 0.35 Acres
- Year built:
- 2024
- Baths:
- 5.00
- MLS#:
- 6613935
- Subdivision:
- Hollydale
ADDITIONAL INFORMATION
Stonegate Builders proudly presents the Nokomis. This home has 5 bedrooms, 5 bathrooms, and an open floor plan ideal for entertaining. The entrance leads to a dining area and a convenient flex room. The gourmet kitchen entails enameled cabinetry, quarts countertops, and a separate prep area. The great room, features a cast stone surround fireplace. The main level also features large windows, a dinette, a grill deck with stairs, a mudroom, and a powder room. The upper level includes the owners’ suite with a box vault ceiling, luxury ensuite bath with a soaking tub, tile shower, and walk-in closet. The upper level includes two additional bedrooms, a hall bath, a loft, a fourth bedroom with an ensuite bath, and a convenient laundry area. The lower level includes a spacious recreation room with a floor-to-ceiling fireplace and built-ins, game area, athletic court, wet bar and exercise room. This is in Wayzata Schools.
- Type:
- Townhouse
- Sq.Ft.:
- 1,659
- Status:
- Active
- Beds:
- 2
- Lot size:
- 0.05 Acres
- Year built:
- 1986
- Baths:
- 2.00
- MLS#:
- 6611276
- Subdivision:
- Tyrell 1st Add
ADDITIONAL INFORMATION
Step into this bright and airy townhome nestled in the Tyrell Hills neighborhood of Plymouth offering a serene retreat. This home is perfect for modern living, seamlessly connecting the living, dining and kitchen areas. The expansive vaulted ceiling and skylights enhance the open flow to the upper level family room, deck and generous primary bedroom with adjoining bath, jetted tub and separate shower. The fabulous walk out lower level features a fireplace, 2nd bedroom/full bath and few steps down to the laundry/utility and ample storage areas. With three inviting outdoor living spaces, you can relax, entertain, or explore the nature trails of Turtle Park right out your back door! Fresh paint throughout, new carpet upper level, new vanity lower level bathroom and more! The neighborhood has established trees among single-family homes. Top-rated Wayzata School District.
- Type:
- Single Family-Detached
- Sq.Ft.:
- 2,636
- Status:
- Active
- Beds:
- 3
- Lot size:
- 0.1 Acres
- Year built:
- 2005
- Baths:
- 3.00
- MLS#:
- 6609582
- Subdivision:
- Wynfield Place
ADDITIONAL INFORMATION
Welcome home to maintenance free main floor living in this detached rambler style townhome in the heart of Plymouth. The main floor offers a great room with vaulted ceilings, a spacious open floorplan with a large kitchen including center island and newer stainless steel appliances. Enjoy main floor living in the sizeable primary suite with a walk-in closet and en-suite bath that has both a shower and soaking tub. The expansive walkout lower level has new carpet throughout and provides you with endless space to entertain or spread out along with an additional bedroom and ¾ bath. Just off the oversized 2-car garage, you'll find the mudroom furnished with a main floor laundry space. On a beautiful day go for a walk on one of the nearby walking trails including Clifton E. French Regional Park that has swimming, fishing, and great nature walks. Move in and enjoy!
- Type:
- Low-Rise
- Sq.Ft.:
- 950
- Status:
- Active
- Beds:
- 2
- Lot size:
- 2.63 Acres
- Year built:
- 1969
- Baths:
- 1.00
- MLS#:
- 6609958
- Subdivision:
- Condo 0082 Sagamore 1
ADDITIONAL INFORMATION
This main level, open concept condo is almost totally remodeled and provides 2 generously sized bedrooms, full bathroom, huge living room with a built-in cabinet & murphy bed, spacious dining room, a unique separate foyer, and a walkout to private backyard with patio. TONS of UPDATES including all flooring throughout, lighting and plumbing fixtures, most doors, fresh paint throughout, enameled trim, all new appliances, and more. This unit is unique with the spacious foyer (making unit larger than most) that includes a closet perfect for welcoming guests and for organizing coats and shoes. Enjoy FREE laundry right around the corner in the hall. This totally updated and super cozy unit comes with many resort-style amenities that include indoor and outdoor pools, sauna, tennis courts, fitness center, BBQ, sauna, garden, pool table, darts, community room with full kitchen, walking paths, playground, and more. Totally move in ready with quick possession. Why rent when you can own for less?
$1,425,000
18925 49th Avenue N Plymouth, MN 55446
- Type:
- Single Family
- Sq.Ft.:
- 4,952
- Status:
- Active
- Beds:
- 5
- Lot size:
- 0.73 Acres
- Year built:
- 2019
- Baths:
- 5.00
- MLS#:
- 6609017
- Subdivision:
- Creekside Hills
ADDITIONAL INFORMATION
Nestled in the highly sought-after Creekside neighborhood of Plymouth, this stunning home impresses with its architectural character and custom details from the moment you step inside. The bright, open-concept kitchen is outfitted with premium Kitchen appliances, setting the stage for both everyday living and entertaining. The Great Room boasts expansive windows, and a striking fireplace, creating a warm, inviting atmosphere. Unwind in the charming sunroom, or turn into a cozy kids playroom conveniently located off the kitchen. The upper level is thoughtfully designed with four spacious bedrooms, including a luxurious Owner’s Suite featuring a spa-inspired bathroom. A versatile Bonus Room, and a convenient second-floor laundry complete this level. The entertainer's dream continues in the lower level, featuring a full wet bar, game area, Sport Court, and a 5th bedroom for guests. Outside, the expansive, fully fenced backyard offers a patio, and fire pit perfect for outdoor gatherings. The insulated, 4-car garage provides plenty of space and convenience year-round. Creekside neighborhood has offers a community pool and clubhouse, and the highly acclaimed Wayzata School District. This home is the perfect blend of luxury, comfort, and functionality, offering a truly exceptional living experience.
- Type:
- Townhouse
- Sq.Ft.:
- 1,580
- Status:
- Active
- Beds:
- 2
- Year built:
- 2003
- Baths:
- 2.00
- MLS#:
- 6609323
- Subdivision:
- The Reserve 2nd Add
ADDITIONAL INFORMATION
Welcome to the Gables at the Reserve. Nice open floor plan, move in ready with 9' ceilings, granite countertops, updated bathrooms, freshly painted, walk in closet in the primary bedroom. crisp and clean !!1Move in ready !!! Great location, close to shopping, scenic walking and biking trails.
- Type:
- Single Family
- Sq.Ft.:
- 2,202
- Status:
- Active
- Beds:
- 3
- Lot size:
- 0.3 Acres
- Year built:
- 1992
- Baths:
- 3.00
- MLS#:
- 6607408
- Subdivision:
- Heritage Woods Estates 2nd Add
ADDITIONAL INFORMATION
Welcome to this beautiful meticulously maintained home located in a prime highly sought-after location. Home features brand new luxury vinyl plank flooring throughout, kitchen updates, bathroom updates, three bedrooms on main level, en-suite private bath, oversized versatile family room with a fireplace and wet-bar perfect for entertaining. There is an abundance of lower level space that could be made into a 4th bedroom or office if needed as well! Surround sound system throughout the home/deck, luxury epoxy garage flooring, and NEWER AC & FURNACE 2021. Outdoor space boasts a large deck, newer siding, separate patio area, and picturesque landscaping with tons of deer sightings. Conveniently located amongst several parks, lakes, shopping and close proximity to I94/494/169 This home is truly a must see!
- Type:
- Townhouse
- Sq.Ft.:
- 1,872
- Status:
- Active
- Beds:
- 2
- Year built:
- 1978
- Baths:
- 2.00
- MLS#:
- 6579270
- Subdivision:
- Chelsea Woods 7th Add
ADDITIONAL INFORMATION
Walkout one story townhouse with beautifully wooded view. Tons of square footage and ready for your finishing touches.
- Type:
- Townhouse
- Sq.Ft.:
- 1,008
- Status:
- Active
- Beds:
- 2
- Lot size:
- 0.1 Acres
- Year built:
- 1978
- Baths:
- 1.00
- MLS#:
- 6580187
- Subdivision:
- Cimarron East
ADDITIONAL INFORMATION
This wonderfully updated 2 bed, 1 bath, single-level townhome in the desired Cimarron neighborhood is filled with natural light and has been freshly painted. The kitchen features elegant granite countertops and stunning stainless steel appliances, including a gas range. A spacious, versatile counter overlooks the living and dining areas, making it ideal for grabbing a quick bite, catching up on your favorite shows while working on your laptop, or admiring your fantastic outdoor patio space, perfect for enjoying Minnesota summers! Take advantage of the community pool or explore nearby parks and beaches. With convenient access to both Highway 55 and 394, commuting to downtown is a breeze.
- Type:
- Single Family
- Sq.Ft.:
- 3,290
- Status:
- Active
- Beds:
- 4
- Lot size:
- 1.68 Acres
- Year built:
- 1978
- Baths:
- 4.00
- MLS#:
- 6597246
- Subdivision:
- Brockpahler Add
ADDITIONAL INFORMATION
***Welcome home to 4110 Juneau Lane North., Plymouth - *Nestled on a glorious 1.68 acres in the heart of Plymouth! Perfect combination of space and privacy and the ability to subdivide in the future (city water and sewer is already in the street) *This might be a sleeper from the front but come inside and check out all we have to offer! *Sellers have added a glorious edition which holds the grand kitchen, dining and entertaining spaces on multiple levels - Truly an amazing and functional home! *Plz note “Deb’s Details” & Special notes in home, so you don't miss anything! *This multi-level home hosts 4 bedrooms, 4 baths, main floor office, exercise/dance/yoga space and multiple family/amusement rooms * and that's only the inside - outside you'll find multiple ducks, patios, gathering areas and built in fire pit so you can relax and read, or indulge in all that this lovely mature lot has to offer *A great entertaining home and only a stone's throw from French Regional Park and medicine lake - and just about anywhere worth going -restaurants, shopping, lifetime, parks, lakes, and so much more! *Lots like this are rare, especially with so many options! *Fabulous location – Don’t delay – this could be your little piece of heaven today!***
- Type:
- Townhouse
- Sq.Ft.:
- 1,965
- Status:
- Active
- Beds:
- 3
- Year built:
- 2022
- Baths:
- 3.00
- MLS#:
- 6596894
ADDITIONAL INFORMATION
New Construction at Perl Gardens in Plymouth! Beautiful architecturally designed attached Twin Homes located in Plymouth. They all feature one-level living. Gourmet kitchen for entertaining, center island, main-floor second bedroom/den, 4-season porch & large living room with fireplace. Spacious 2 bedrooms, 2 baths and additional room to grow in the Bonus Area above the garage! Open Concept with crown molding and high ceilings! Owner Suite includes a spacious master walk-in closet and private bathroom. Association maintained. Wayzata Schools! Prime location just north of Wayzata on County Road 101 & Medina Road.
- Type:
- Single Family
- Sq.Ft.:
- 2,703
- Status:
- Active
- Beds:
- 3
- Lot size:
- 0.5 Acres
- Year built:
- 1977
- Baths:
- 3.00
- MLS#:
- 6531277
ADDITIONAL INFORMATION
Price drop and ready to sell AS IS. The seller is highly motivated to relocate to senior living, quick closing available! This home is a perfect opportunity to add some instant equity and create your dream lake home. The home comes with deeded access to Bass Lake. The access includes usage of a private beach, boat launch and small dock. Prime location with convenient location to highways, local businesses and public transportation. All the perks of living in the city, yet the home is peacefully nestled on a half-acre lot. The kitchen has been updated with quartz countertops and backsplash. The primary bedroom boasts its own den, walk in closet, bay window and the ensuite bathroom has new vinyl flooring. There is a patio paver firepit and two decks in the backyard, perfect for entertaining. The home includes arches and two wood burning fireplaces. Additionally, the home comes with an active home warranty, paid for by the seller, at closing. Summer 2024 updates: new roof, painted exterior, new luxury vinyl flooring in family room and a bathroom remodel in the basement. The home comes with all the appliances, except for the beverage fridge in the basement. The furnace was replaced in 2023.
- Type:
- Single Family
- Sq.Ft.:
- 2,756
- Status:
- Active
- Beds:
- 4
- Lot size:
- 0.32 Acres
- Year built:
- 1979
- Baths:
- 3.00
- MLS#:
- 6590893
- Subdivision:
- Wellington Add
ADDITIONAL INFORMATION
Welcome to your dream home near Medicine Lake! Original Owners have taken pride & joy on updating home over the years. Transformation adds clean lines, high-end finishes, and open floor plan, creating the perfect blend of comfort and style. Updated kitchen open to sunroom addition & vaulted ceilings in family room with gas fireplace. Very private yard with a fantastic backyard patio. Endless spaces for entertaining guests – inside and out! This residence offers year-round enjoyment of Medicine Lake, steps away from walking and biking trails around the lake. Boats, canoes, paddle boats may be rented for summer activities. Winter activities include rentals for cross country skis & snow shoes on groomed trails . Ideal for walking dogs on trails all seasons. This is a golden opportunity to get into a prime Plymouth neighborhood, hop, skip & jump from beautiful Medicine Lake.
- Type:
- Single Family
- Sq.Ft.:
- 2,047
- Status:
- Active
- Beds:
- 4
- Lot size:
- 0.27 Acres
- Year built:
- 1993
- Baths:
- 3.00
- MLS#:
- 6589417
- Subdivision:
- Heritage Woods Estates 2nd Add
ADDITIONAL INFORMATION
Welcome to this beautifully maintained 4-bedroom, 3-bath home featuring an updated kitchen with elegant granite countertops and a travertine backsplash. Enjoy the charming front porch and the backyard, a gardener's delight with vibrant tulips, while the front yard greets you each spring with the stunning blooms of a Fruitless Snow Crabapple Tree. Located on wide, welcoming streets perfect for leisurely walks, this home offers easy access to walking and biking trails that connect to French, Fish Lake, and Eagle Lake Regional Parks—all within a 5-mile radius. Lovingly cared for, this home provides both comfort and convenience in a serene, nature-filled setting. Don't miss out on this treasure of a home--schedule your showing today!
- Type:
- Single Family
- Sq.Ft.:
- 3,531
- Status:
- Active
- Beds:
- 4
- Lot size:
- 0.25 Acres
- Year built:
- 2007
- Baths:
- 4.00
- MLS#:
- 6589674
- Subdivision:
- Seven Greens 2nd Add
ADDITIONAL INFORMATION
Beautiful custom home in Seven Greens neighborhood. Abundant open spaces, walking trails and parks. Main level features wood floors throughout, office with built ins, half bath, formal dining room with two sided gas fireplace, living room, casual dining room, oversized two level kitchen island, walk in pantry, mudroom, and butlers kitchen. Great floor plan for entertaining! Upper level has 4 bedrooms- 2 of which are suites. Primary suite is oversized with sitting area, double vanities, large soaking tub, separate tile shower, heated floors and large walk in closet. Secondary suite is also oversized, with 3/4 attached bathroom. The other 2 guest rooms share a jack and jill 3/4 bathroom and ample closet space. Upper level also has large laundry room, and loft for studying or gaming area. Lower level is unfinished walkout with plenty of room to expand. Currently lower level is set up for home gym, game area, and storage. Walk out lower level to patio and basketball area. In ground sprinklers and mature landscaping on a beautiful corner lot. Look out front door to open spaces, pond and wildlife. Close to Providence and Wayzata high schools.
$1,275,000
16680 47th Avenue N Plymouth, MN 55446
- Type:
- Single Family
- Sq.Ft.:
- 4,274
- Status:
- Active
- Beds:
- 3
- Lot size:
- 0.29 Acres
- Year built:
- 2023
- Baths:
- 3.00
- MLS#:
- 6585867
- Subdivision:
- Hollydale
ADDITIONAL INFORMATION
Beautiful new executive home in the Hollydale neighborhood on a premium private lot abutting mature tree preserve over 100k below current builder pricing. Loaded with luxury upgraded features, this home boasts a spacious open great room with a stone surround fireplace, beautiful built-ins, and exposed beams. The gourmet kitchen includes a gracious center island and a large walk-in pantry leading to a hidden coffee bar. The main floor owner’s suite is complete with a stunning private bath. Additional one-level living amenities include an office/den, sunroom, deck, and spacious laundry room. The walkout lower level features a family room with a fireplace, beautiful built-ins, exposed beams, a built-in bar with large entertaining space, an exercise room, two bedrooms, and a double vanity bathroom. Close proximity to the neighborhood pool, clubhouse, cabanas, pickle ball court and park. Association-maintained lawn and snow care. Award-winning Wayzata schools.
- Type:
- Townhouse
- Sq.Ft.:
- 1,965
- Status:
- Active
- Beds:
- 3
- Year built:
- 2022
- Baths:
- 3.00
- MLS#:
- 6585528
ADDITIONAL INFORMATION
New Construction at Perl Gardens in Plymouth! Beautiful architecturally designed attached Twin Homes located in Plymouth. They all feature one-level living. Gourmet kitchen for entertaining, center island, main-floor second bedroom/den, 4-season porch & large living room with fireplace. Spacious 2 bedrooms, 2 baths and additional room to grow in the Bonus Area above the garage! Open Concept with crown molding and high ceilings! Owner Suite includes a spacious master walk-in closet and private bathroom. Association maintained. Wayzata Schools! Prime location just north of Wayzata on County Road 101 & Medina Road.
Andrea D. Conner, License # 40471694,Xome Inc., License 40368414, [email protected], 844-400-XOME (9663), 750 State Highway 121 Bypass, Suite 100, Lewisville, TX 75067

Listings courtesy of Northstar MLS as distributed by MLS GRID. Based on information submitted to the MLS GRID as of {{last updated}}. All data is obtained from various sources and may not have been verified by broker or MLS GRID. Supplied Open House Information is subject to change without notice. All information should be independently reviewed and verified for accuracy. Properties may or may not be listed by the office/agent presenting the information. Properties displayed may be listed or sold by various participants in the MLS. Xome Inc. is not a Multiple Listing Service (MLS), nor does it offer MLS access. This website is a service of Xome Inc., a broker Participant of the Regional Multiple Listing Service of Minnesota, Inc. Information Deemed Reliable But Not Guaranteed. Open House information is subject to change without notice. Copyright 2025, Regional Multiple Listing Service of Minnesota, Inc. All rights reserved
Plymouth Real Estate
The median home value in Plymouth, MN is $510,000. This is higher than the county median home value of $342,800. The national median home value is $338,100. The average price of homes sold in Plymouth, MN is $510,000. Approximately 71.15% of Plymouth homes are owned, compared to 24.87% rented, while 3.98% are vacant. Plymouth real estate listings include condos, townhomes, and single family homes for sale. Commercial properties are also available. If you see a property you’re interested in, contact a Plymouth real estate agent to arrange a tour today!
Plymouth, Minnesota has a population of 80,034. Plymouth is more family-centric than the surrounding county with 38.71% of the households containing married families with children. The county average for households married with children is 33.3%.
The median household income in Plymouth, Minnesota is $119,813. The median household income for the surrounding county is $85,438 compared to the national median of $69,021. The median age of people living in Plymouth is 40.4 years.
Plymouth Weather
The average high temperature in July is 83 degrees, with an average low temperature in January of 6.1 degrees. The average rainfall is approximately 31.7 inches per year, with 51.5 inches of snow per year.
