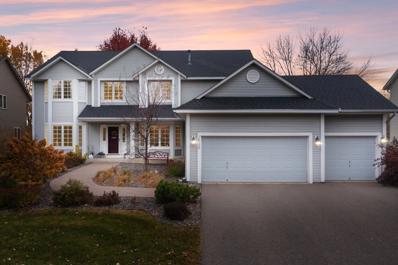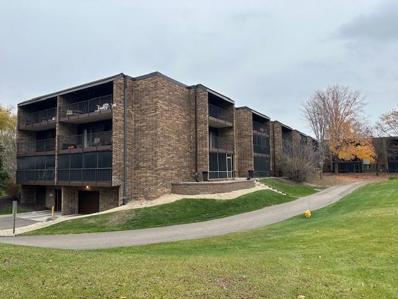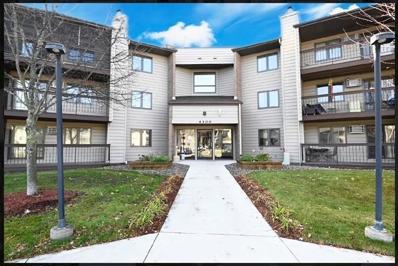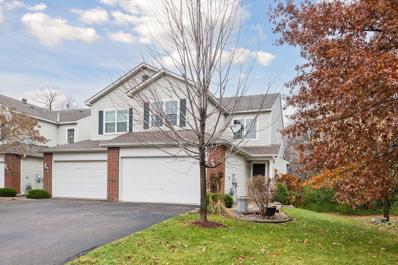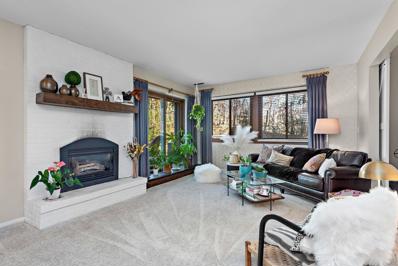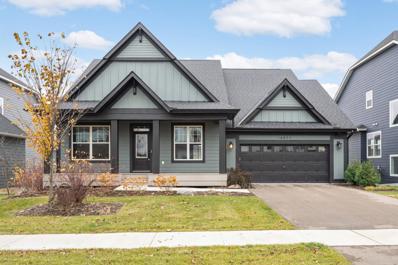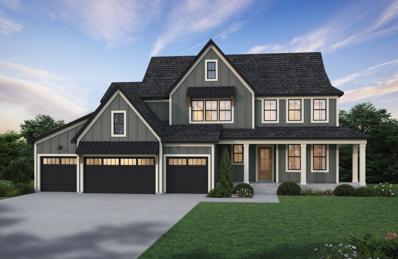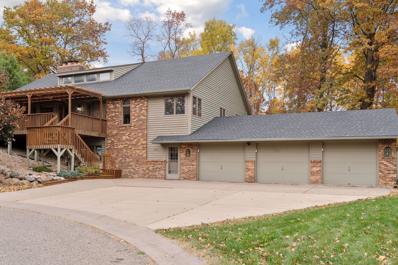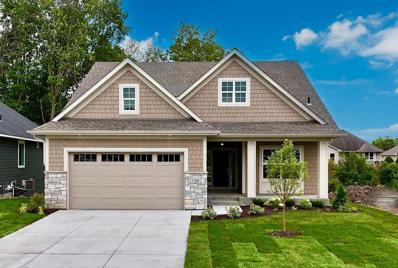Plymouth MN Homes for Rent
$1,370,000
2735 Pilgrim Lane N Plymouth, MN 55441
- Type:
- Single Family
- Sq.Ft.:
- 5,200
- Status:
- Active
- Beds:
- 5
- Lot size:
- 0.46 Acres
- Baths:
- 5.00
- MLS#:
- 6631626
- Subdivision:
- Ameriks 1st Add
ADDITIONAL INFORMATION
Rare opportunity to own a beautiful and stylish new construction home in Plymouth, blocks from Medicine Lake. Open kitchen, dining and great room with gas fireplace and private courtyard access. Three bedrooms including the large primary with private bathroom and office on the main level, separated from kitchen and living area and an additional two bedrooms, spacious living room and additional flex space on lower level. Laundry on both floors. Close access to highways and downtown yet nestled in on a quiet street near Kilmer Park, Clifton E. French Regional Park, walking and biking trails and more.
- Type:
- Single Family
- Sq.Ft.:
- 4,792
- Status:
- Active
- Beds:
- 5
- Lot size:
- 0.37 Acres
- Year built:
- 1998
- Baths:
- 5.00
- MLS#:
- 6621719
- Subdivision:
- Westbranch 3rd Add
ADDITIONAL INFORMATION
Nestled on a prime cul-de-sac lot in West Branch, this stunning 2-story walkout home offers pond and wetland views with abundant wildlife. Gorgeous hardwood floors flow through the main level, which includes a formal dining room, a flex room, and a spacious kitchen with granite tops and a large center island. The main floor office, complete with built-ins, overlooks the peaceful backyard. A vaulted sunroom filled with natural light opens to a maintenance-free deck, perfect for relaxing. Upstairs, the primary suite features a luxury bath with heated floors, a jetted tub, and a walk in shower, plus a large walk-in closet. Three additional bedrooms include a Jack-and-Jill bath, with a fun loft space completing the upper level. The walkout lower level offers a gas fireplace, wet bar, family room, and a guest bedroom with an adjacent bath. Located in the prestigious Wayzata school district and just minutes from amenities, this home perfectly blends luxury and convenience.
- Type:
- Townhouse
- Sq.Ft.:
- 1,194
- Status:
- Active
- Beds:
- 2
- Year built:
- 1995
- Baths:
- 2.00
- MLS#:
- 6631253
- Subdivision:
- Cic 0694 Pintail Villas A Condo
ADDITIONAL INFORMATION
Move right in to this well maintained and nicely updated townhouse! Large front paver patio welcomes you home. Once inside you enter the living room with gas fireplace and fresh paint, there is a dining space off the living room and a completely updated kitchen! Kitchen features white cabinets, newer stainless appliances, new countertops, and sink. There is a half bath, mechanical room attached garage and all new flooring to complete the main level. Once upstairs you will find 2 generous bedrooms, updated full bath and laundry. New windows throughout. All of this within walking distance to Parkers Lake Park where you can enjoy walking and biking paths, a picnic area, playground and swimming!
$1,050,000
18423 56th Court N Plymouth, MN 55446
- Type:
- Single Family
- Sq.Ft.:
- 4,014
- Status:
- Active
- Beds:
- 5
- Lot size:
- 0.26 Acres
- Year built:
- 2024
- Baths:
- 5.00
- MLS#:
- 6632422
- Subdivision:
- Carlson Ridge
ADDITIONAL INFORMATION
For this quality home you will get instant equity. Sellers offer lease or lease-to-own options, 2-1 buydown, or a possible reduction in price on qualifying offers. Beautifully curated home, designed with function and elegance. 5 bedrooms and 5 bathrooms. Main level great room with stone fireplace and dedicated dining area. Large open kitchen with custom cabinets, double oven, cooktop with range hood, pantry. Main level also features a spacious foyer with storage, an office, mudroom with garage access and sunroom. Upper level hosts 4 bedrooms and laundry. Primary Suite w/ ensuite bathroom, featuring dual vanities and separate tub and shower, large walk-in closet. Second bedroom has a private bathroom. The additional two beds are adjoined through a jack & jill bathroom with dual sinks. Finished basement features a family and rec room. A fifth bedroom and bathroom are downstairs. Additional room for flex space, great gym or to make it your own! 3 car garage. Located on a cul-de-sac in the Wayzata school district. Rent to own is a possibility for interested buyers
- Type:
- Low-Rise
- Sq.Ft.:
- 1,006
- Status:
- Active
- Beds:
- 2
- Lot size:
- 6 Acres
- Year built:
- 1982
- Baths:
- 2.00
- MLS#:
- 6631117
- Subdivision:
- Condo 0384 Willow Grove Condo I
ADDITIONAL INFORMATION
Great opportunity to own in high demand Willow Grove! Quiet corner unit, main level 2 bedroom, 2 bath home with two screened balconies and 2 parking spaces in the heated underground lot (68 & 69) & storage space (6). Shared amenities include outdoor pool, fitness room, sauna, amusement/party room, car wash station & more. Lots of green space in an excellent location near 169. Bring your ideas for updates and make this one yours!
- Type:
- Low-Rise
- Sq.Ft.:
- 967
- Status:
- Active
- Beds:
- 2
- Lot size:
- 7.98 Acres
- Year built:
- 1984
- Baths:
- 1.00
- MLS#:
- 6631015
- Subdivision:
- Condo 0433 Trenton Place Condo
ADDITIONAL INFORMATION
Beautiful condo on first floor with 2 bedroom, and 1 spacious bathroom. You will come home to a large living room with a fireplace. Great place to enjoy the chilly days and relax. You will love the screened in deck. The kitchen has ample cabinet space, countertops and a pantry area. Great for the chef that could be in you. The primary bedroom has a walk-in closet and the spacious bathroom with dual sinks is just a few steps away. You can definitely make this like a your own personal spa area for yourself. This home has its own laundry area in the unit also you have a storage area just down the hall from your door. I must say some people may be a little jealous because you will have heated underground parking and this is very convenient with an elevator. This is a secure building so you can rest with some ease and live that carefree lifestyle you’re seeking. You can enjoy the wonderful amenities this Community has to offer… with an outdoor pool, tennis courts, party room, hot tub, sauna and exercise room. You have lots of options to relax or entertain and it’s all steps from your door! The new owner will receive a HSA home warranty. Don't miss your opportunity to make this Lovely Condo Your New Home!
- Type:
- Single Family
- Sq.Ft.:
- 3,809
- Status:
- Active
- Beds:
- 4
- Lot size:
- 0.35 Acres
- Year built:
- 1993
- Baths:
- 4.00
- MLS#:
- 6632018
- Subdivision:
- Deerwood Trails
ADDITIONAL INFORMATION
Looking for great SPACE, but want to be in a great NEIGHBORHOOD? Come check out 4720 Goldenrod Lane! Executive 2 story with everything you would expect, Vaulted 2 story foyer, mudroom and laundry off garage, Formal Living and Dining Room, Kitchen with island and eating area open to family room. Extra sunroom! Large patio paver off kitchen with steps leading up to your own backyard basketball court! Upstairs are 4 large bedrooms, the primary suite is spacious! Lower level has great game room area, theater area and more! Enjoy the 3 car garage and being across the street from Schmidt Lake.
- Type:
- Townhouse
- Sq.Ft.:
- 2,698
- Status:
- Active
- Beds:
- 3
- Lot size:
- 0.27 Acres
- Year built:
- 2003
- Baths:
- 4.00
- MLS#:
- 6630533
- Subdivision:
- Harvest Hills
ADDITIONAL INFORMATION
Spectacular Plymouth end unit townhome-Wayzata School District-Brilliant natural light-Amazing privacy-Affordable monthly HOA fee of of $255-Large private primary suite with luxurious bath-Spacious loft overlooking soaring great room-Gourmet style kitchen with large center island-Main floor family room with cozy fireplace-Bright open walkout lower highlighted with full kitchen, bedroom, amusement room; Ideal for family, multi generation, Extended family visits. Large concrete patio overlooks tranquil nature and wildlife.
$225,000
1825 Yuma Lane N Plymouth, MN 55447
- Type:
- Low-Rise
- Sq.Ft.:
- 1,054
- Status:
- Active
- Beds:
- 2
- Year built:
- 1974
- Baths:
- 1.00
- MLS#:
- 6628899
- Subdivision:
- Condo 0065 Chelsea Woods Condo
ADDITIONAL INFORMATION
Welcome home to Chelsea Woods! The unit you have been waiting for. Updated end unit townhome in the Wayzata School District! Single level living with a beautiful walk-out patio with trees and nature surrounding you. Large living room with wooded view and cozy fireplace anchor this fabulous living space. Shaker style cabinets, porcelain subway tile backsplash and granite countertops, installed in 2020. New furnace & A/C 2024. Washer/dryer and all new SS kitchen, 2018. Carpet and LVP flooring in 2018 as well. Spacious bathroom offers a deep soaking tub, extra large linen closet and attached laundry room with utility tub. Custom faux wood blinds on all windows along with some custom drapes and custom rods (will stay with home). Spend your summer days enjoying the community pools, tennis courts and walking trails. Clean and move-in ready! Rentals permitted.
$310,000
1725 Archer Court Plymouth, MN 55447
- Type:
- Townhouse
- Sq.Ft.:
- 1,842
- Status:
- Active
- Beds:
- 3
- Lot size:
- 0.1 Acres
- Year built:
- 1972
- Baths:
- 2.00
- MLS#:
- 6622883
- Subdivision:
- Chelsea Woods 2nd Add
ADDITIONAL INFORMATION
* Award winning Wayzata Public School District 284 * Early townhome complex has losts of elbow room * Imagine the "Expensive Estates" that would be built here today * Tucked away in peaceful Chelsea Woods * Modestly priced * Their rare grounds are filled with trees, wildlife, pond, marsh and restoritive nature * Yet every convenience is closeby * 1472 Archer has abundant parking w/ a 2 car garage, driveway parking plus guest parking lot nearby * Easy to have friends & family visit (compare this to reecent developement's parking challenges * A covered gated exterior entry invites * Foyer entry is from exterior door and attached garage * Foyer steps down to an inviting living room complete with woodburning brick fireplace flanked by windows to nature galore* A kitchen offering good storage/counter space and all 4 stainless steel appliances * Kitchen is open to a bright dining/family room and East facing patio doors * Abundant nature & morning sun to greet you there * Step out onto concrete full width patio & adjoining nature area * The level a half flight up open stairway from foyer has 2 generous bedrooms w/ east facing windows and good closet space * Also, on this level is a full bath, a separate laundry room and a walk-in storage closet * Up a few more steps (above garage) the entire top level is a complete, generously sized owner’s suite w/ walk-in closet, a handsome bath plus a private balcony/deck to enjoy sunsets *
- Type:
- Townhouse
- Sq.Ft.:
- 2,066
- Status:
- Active
- Beds:
- 2
- Lot size:
- 0.12 Acres
- Year built:
- 1996
- Baths:
- 3.00
- MLS#:
- 6629306
- Subdivision:
- Sugar Hills 3rd Add
ADDITIONAL INFORMATION
Looking for main floor living, walking distance to restaurants, grocery stores, theater and the library? This one has it! Everything you need on one level, plus a lower level walkout in the high demand Sugar Hills neighborhood! It’s even on a cul-de-sac. Enjoy sunsets from the sun room or the deck overlooking mature pine trees. Natural light floods the unit, and the vaulted ceilings make your living space feel even more spacious. French doors off the living room lead to your den/sitting room and a second set lead to the sunroom. Quality built, well maintained one owner home. Primary suite bath has a huge bath with a separate tub and shower. Large rec room in basement already has walls/ceiling - just add flooring and add instant equity. Tons of storage. Photos are limited, so you'll have to come see it to believe it!
- Type:
- Single Family
- Sq.Ft.:
- 3,217
- Status:
- Active
- Beds:
- 4
- Lot size:
- 0.19 Acres
- Year built:
- 2021
- Baths:
- 3.00
- MLS#:
- 6630077
- Subdivision:
- Westin Ridge 2nd Add
ADDITIONAL INFORMATION
Single-level living in Wayzata Schools built by award winning Robert Thomas Homes! A premium lot that backs to a pond/wetland. The main living spaces have unobstructed southern exposure which floods the home with natural light and the warmth of the sun! Maintenance free deck, Hunter Douglas Remote Window Treatments, 8 foot solid doors on main level, gorgeous white oak floors and 12 foot vaulted ceiling on main. Walkout lower level has 2 bedrooms plus a massive storage area, which is currently set up as a gym. EV Charger in garage. This home feels and functions like new construction!
$1,095,000
1911 Oakview Lane N Plymouth, MN 55441
- Type:
- Single Family
- Sq.Ft.:
- 3,942
- Status:
- Active
- Beds:
- 5
- Lot size:
- 0.68 Acres
- Year built:
- 2024
- Baths:
- 4.00
- MLS#:
- 6629917
ADDITIONAL INFORMATION
Custom-built new construction home, nestled on a serene, over half-acre wooded lot. This exquisite build combines modern amenities with elegance, designed to surpass your expectations. The gourmet kitchen is a chef's dream, with a black Venetian plaster vent hood, state of the art appliances, quartz countertops, a walk-in prep pantry, and a statement backsplash that beautifully ties the space together. The private primary suite offers dual walk-in closets with laundry, a makeup vanity, dual sinks, a slipper tub, and a walk-in shower with a built in bench seat. The home features 220v power and a fully insulated, heated garage with an epoxy floor, drain, and a separate entrance. Exterior highlights include LP siding, premium Anderson windows, landscaping with sod, irrigation, and a covered back patio, ideal for entertaining. Additional amenities include engineered wood flooring, recessed lighting, dual zone HVAC system, tankless water heater, and an additional laundry room.
$1,880,000
16720 46th Avenue N Plymouth, MN 55446
- Type:
- Single Family
- Sq.Ft.:
- 5,854
- Status:
- Active
- Beds:
- 5
- Lot size:
- 0.39 Acres
- Baths:
- 5.00
- MLS#:
- 6625289
- Subdivision:
- Hollydale
ADDITIONAL INFORMATION
HANSON BUILDERS newest floor plan design in HOLLYDALE! The BRENTWOOD is under construction and expected to be completed in May 2025! You'll immediately notice the open and spacious main level with 10' smooth ceilings, raised ceiling with LED strip light accent in the Great Room, black interior and exterior Marvin windows, and a modern surround fireplace with wood shelves with accent lighting. This home offers a custom designed kitchen with 48" range, built-in dinette bench, and large prep kitchen! The sunroom is the perfect retreat to enjoy your morning coffee or cozy up with a good book! The upper level features a vaulted Bonus Room, 4 Bedrooms, including private Owner's Suite with dual closets and spa-like bathroom with walk through to Laundry. Finished lower level with Indoor Sport Center, family room with built-in entertainment wall, Wet Bar/Games area and 5th bedroom. 4-car garage that is insulated and heated garage with floor drains. Community Pool, Clubhouse, Pickleball Court and Playground available for all residents! Hanson Builders has only a few available spec homes and lots left in Hollydale!
- Type:
- Single Family-Detached
- Sq.Ft.:
- 1,087
- Status:
- Active
- Beds:
- 2
- Lot size:
- 0.05 Acres
- Year built:
- 1975
- Baths:
- 1.00
- MLS#:
- 6629253
- Subdivision:
- Tiburon
ADDITIONAL INFORMATION
Rare opportunity to own a detached townhome in a fantastic location! Single Family living with abundance of natural light, an open floor plan, and ample storage throughout. Real wood flooring on main floor. Spacious, well-maintained, and move-in ready. The main level features two bedrooms, a bathroom, dining, and living rooms & sliding doors to large deck. The lower level includes a cozy family room, laundry, and extra storage. Tiburon offers affordable association living while feeling like a single family home. Enjoy neighborhood amenities like a pool, clubhouse, park, and proximity to Medicine Lake, Clifton E French Regional Park, and the Luce Line. With a deep two-car garage and additional parking nearby, convenience is key. Easy access to highways, local shopping, schools and restaurants. Experience the perfect blend of comfort and convenience in this exceptional Plymouth townhome! Great investment for rental opportunities.
- Type:
- Single Family
- Sq.Ft.:
- 2,856
- Status:
- Active
- Beds:
- 4
- Lot size:
- 0.41 Acres
- Year built:
- 1973
- Baths:
- 3.00
- MLS#:
- 6630027
- Subdivision:
- Gleanloch
ADDITIONAL INFORMATION
Enjoy everything that new construction offers and private deck and beautiful landscape yard with privacy fence. New furnace, central AC, sliding glass door, fresh contemporary paint, lighting, carpet, luxury vinyl plank flooring, ceramic floors in all 3 bathrooms. New Quartz countertops, 4 piece stainless appliances, new vanities and mirrors. Attached garage. All updates in 2024. Top rated Wayzata Schools!
- Type:
- Townhouse
- Sq.Ft.:
- 1,080
- Status:
- Active
- Beds:
- 2
- Year built:
- 1990
- Baths:
- 1.00
- MLS#:
- 6614138
- Subdivision:
- Condo 0644 Lake Camevillas
ADDITIONAL INFORMATION
This cozy 2-bedroom, 1-bathroom townhouse in a highly desirable Plymouth neighborhood offers comfort and convenience in a prime location. Freshly painted and brand-new carpet throughout makes the home feel bright and welcoming. The kitchen boasts sleek stainless steel appliances, perfect for preparing meals and entertaining guests. Upstairs, you'll find two spacious bedrooms with ample closet space. Enjoy easy access to shopping, dining, parks, and major highways, all just minutes away. This home is perfect for anyone seeking a low-maintenance lifestyle in a vibrant community. Don’t miss your chance to own this charming townhouse in Plymouth—schedule a showing today!
- Type:
- Low-Rise
- Sq.Ft.:
- 810
- Status:
- Active
- Beds:
- 1
- Lot size:
- 6 Acres
- Year built:
- 1982
- Baths:
- 1.00
- MLS#:
- 6626727
- Subdivision:
- Condo 0384 Willow Grove Condo I
ADDITIONAL INFORMATION
This stunning condo offers an exceptional living experience in a prime Plymouth location. Enjoy the convenience of underground heated parking. Step inside to find spacious rooms. Unwind on the charming screened-in porch, where you can enjoy fresh air without the hassle of insects. The community boasts fantastic amenities, including a fitness area with a sauna, as well as a refreshing outdoor pool for those hot summer day. Underground heated parking for your convenience Lovely screened-in porch for year-round enjoyment With rentals permitted, this condo is not only a wonderful home but also a fantastic investment opportunity. Don’t miss your chance to make this delightful condo your new home! Don't miss this one.
- Type:
- Townhouse
- Sq.Ft.:
- 2,153
- Status:
- Active
- Beds:
- 4
- Lot size:
- 0.33 Acres
- Year built:
- 2005
- Baths:
- 4.00
- MLS#:
- 6626024
- Subdivision:
- Cic 1345 Wynfield Place Condo
ADDITIONAL INFORMATION
Step into this meticulously maintained townhome, where comfort meets style in a convenient neighborhood. The expansive kitchen is a chef’s dream, featuring a stylish snack bar, sleek stainless steel appliances, and a stunning backsplash that adds a touch of elegance. Enjoy seamless indoor-outdoor living with sliding doors from the dining room leading to a low-maintenance deck, perfect for relaxing and entertaining while overlooking your greenspace. The living room is a grand space, highlighted by a dramatic 18-foot high window and a cozy gas fireplace, creating an inviting atmosphere. The main level also includes a convenient half bath. Upstairs, retreat to the spacious master bedroom, complete with a generous walk-in closet and a luxurious full bath featuring a soothing jetted tub. Two additional large bedrooms offer flexibility, and one could be purposed as a dedicated home office. The lower level enhances the home’s versatility with a welcoming flex room, a sizable bedroom, and a modern 3/4 bath. With newer mechanicals and a neutral paint palette throughout, this townhome is ready to welcome you home.
- Type:
- Townhouse
- Sq.Ft.:
- 2,898
- Status:
- Active
- Beds:
- 4
- Lot size:
- 0.11 Acres
- Year built:
- 2013
- Baths:
- 4.00
- MLS#:
- 6625567
- Subdivision:
- Seven Greens 2nd Add
ADDITIONAL INFORMATION
High demand Seven Greens neighborhood! Wayzata School District! Modern design with classic elegance! 2-story home + full finished basement. 4 Bedrooms, 2 full baths, 2 one half baths + roughed in for shower/tub in lower level. 9 ft. ceilings with extra high windows, hardwood floors, tiled mud room and baths, gourmet kitchen with granite countertops, spacious breakfast bar, tiled backsplash, walk-in pantry, built in oven, cooktop range all open to dining area and deck facing wooded backyard! 3 Bedrooms in upper level with spacious primary bath + Jack'n'Jill bath servicing the other two bedrooms! Upper level laundry, first floor office/den, finished lower level with spacious amusement room, bedroom and bath. Storage galore in the attached 2-car garage with drain.
- Type:
- Single Family
- Sq.Ft.:
- 3,639
- Status:
- Active
- Beds:
- 5
- Lot size:
- 1.16 Acres
- Year built:
- 1980
- Baths:
- 4.00
- MLS#:
- 6624552
- Subdivision:
- West Ridge Estates 2nd Add
ADDITIONAL INFORMATION
Solidly built traditional 2 story, priced to sell. Check out the space for everyone, beautiful setting. Well maintained. Lower level could be set up as a “relative” apartment as there is a bedroom, bathroom, kitchenette, large family room and walk out. 13 Month Warranty. Come take a look.
- Type:
- Single Family
- Sq.Ft.:
- 3,751
- Status:
- Active
- Beds:
- 4
- Lot size:
- 0.36 Acres
- Year built:
- 1987
- Baths:
- 3.00
- MLS#:
- 6620089
- Subdivision:
- Bridgeport
ADDITIONAL INFORMATION
Charming walk-up rambler featuring 4 bedrooms, 3 full baths, and a spacious 3-stall finished garage, situated in a prime Plymouth location! This home is one of just 10 in the Bridgeport neighborhood, located on a quiet cul-de-sac street with no through-traffic, creating a peaceful and safe environment for children. Highlights include a large front deck, inviting open floor plan, both formal and informal dining areas, 3 cozy fireplaces, soaring vaulted ceilings in the front rooms, a study, spa room that could be converted to an office, workout room or a children’s playroom, and a versatile workshop that can easily convert to a fifth bedroom. Turtle Park is located right behind development. This home is an ideal family retreat. Newer furnace, water softener and 2-year-old Roof and skylight. Wayzata school district.
- Type:
- Single Family
- Sq.Ft.:
- 953
- Status:
- Active
- Beds:
- 2
- Lot size:
- 0.17 Acres
- Year built:
- 1945
- Baths:
- 1.00
- MLS#:
- 6602607
- Subdivision:
- Rgt Medicine Lake Park 3rd Div
ADDITIONAL INFORMATION
Check out this cute rambler home (previously a cabin) just off East Medicine Lake! Single level living at it's best! Owners have had lots of updates already done, incl: New roof Aug. 2024, some mechanicals & major basement rehab, expanded (high ceilings) & added egress & is ready to finish by next buyer for instant equity. Several updates just completed by a professional contracting company (Refresh Program). Includes new flooring (LVT & carpet in BR), painting of main level, bath rehab/new shower insert. & professionally cleaned. Ready for next buyer & can move right in! Quick closing possible!
- Type:
- Single Family
- Sq.Ft.:
- 2,757
- Status:
- Active
- Beds:
- 3
- Lot size:
- 0.18 Acres
- Year built:
- 2023
- Baths:
- 3.00
- MLS#:
- 6623654
- Subdivision:
- Timbers Edge 2nd Add
ADDITIONAL INFORMATION
Luxury high end finishes and beautiful craftsmanship come together in this fantastic villa home. Everything you need is all on main level. Most of the main level is real white oak hardwood flooring. Open kitchen, dining & great room, great for entertaining. Stunning enamel & wood kitchen has custom cabinets with quartz countertops, & WI pantry. Large vaulted dining with wainscotting details opens to the deck with beautiful views. Spacious great room with vaulted ceiling, elegant fireplace & expansive windows. Main level owner's suite is also vaulted, the bath has heated floors, quartz vanity, built-in linen, shower with bench and a huge WI closet. Second bedroom on the main level, could also be a study. The completed lower level includes a large family room & game area, 3rd bedroom, an exercise or flex room, and a HUGE storage room with epoxy flooring. Additional models coming in our Timbers Edge neighborhood-surrounded by woods, wetlands and walking trails.
- Type:
- Single Family
- Sq.Ft.:
- 4,514
- Status:
- Active
- Beds:
- 3
- Lot size:
- 0.46 Acres
- Year built:
- 1989
- Baths:
- 3.00
- MLS#:
- 6622972
- Subdivision:
- Sunset Valley Homes
ADDITIONAL INFORMATION
Discover this exceptional walkout rambler nestled on nearly 1/2 acre wooded private lot with no outlet street. Prime location just minutes from top amenities, shops, and dining. The open & vaulted main level features lot formal & informal living spaces. Three bedrooms, including an inviting primary suite with fireplace. The expansive lower level is perfect for entertaining, complete with family room with fireplace, wet bar, billiards, home theater, exercise room & wine cellar! Beautiful updates throughout. Stone exterior, bluestone walkways and stairs. Oversized private deck with wooded views. Three car garage with epoxy flooring & storage. Professionally landscaped, beautiful garden lit with accent lighting. Hot tub & generator. Wayzata Schools & 1 year HSA home warranty included. Stunning home!
Andrea D. Conner, License # 40471694,Xome Inc., License 40368414, [email protected], 844-400-XOME (9663), 750 State Highway 121 Bypass, Suite 100, Lewisville, TX 75067

Listings courtesy of Northstar MLS as distributed by MLS GRID. Based on information submitted to the MLS GRID as of {{last updated}}. All data is obtained from various sources and may not have been verified by broker or MLS GRID. Supplied Open House Information is subject to change without notice. All information should be independently reviewed and verified for accuracy. Properties may or may not be listed by the office/agent presenting the information. Properties displayed may be listed or sold by various participants in the MLS. Xome Inc. is not a Multiple Listing Service (MLS), nor does it offer MLS access. This website is a service of Xome Inc., a broker Participant of the Regional Multiple Listing Service of Minnesota, Inc. Information Deemed Reliable But Not Guaranteed. Open House information is subject to change without notice. Copyright 2025, Regional Multiple Listing Service of Minnesota, Inc. All rights reserved
Plymouth Real Estate
The median home value in Plymouth, MN is $510,000. This is higher than the county median home value of $342,800. The national median home value is $338,100. The average price of homes sold in Plymouth, MN is $510,000. Approximately 71.15% of Plymouth homes are owned, compared to 24.87% rented, while 3.98% are vacant. Plymouth real estate listings include condos, townhomes, and single family homes for sale. Commercial properties are also available. If you see a property you’re interested in, contact a Plymouth real estate agent to arrange a tour today!
Plymouth, Minnesota has a population of 80,034. Plymouth is more family-centric than the surrounding county with 38.71% of the households containing married families with children. The county average for households married with children is 33.3%.
The median household income in Plymouth, Minnesota is $119,813. The median household income for the surrounding county is $85,438 compared to the national median of $69,021. The median age of people living in Plymouth is 40.4 years.
Plymouth Weather
The average high temperature in July is 83 degrees, with an average low temperature in January of 6.1 degrees. The average rainfall is approximately 31.7 inches per year, with 51.5 inches of snow per year.

