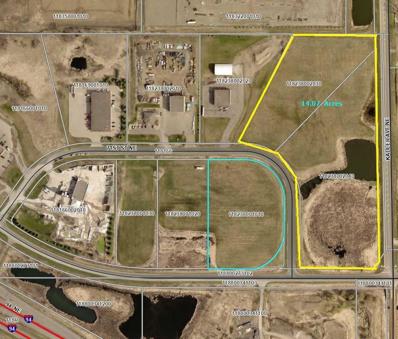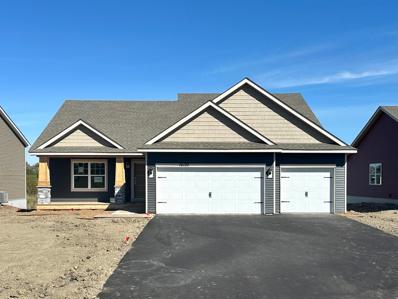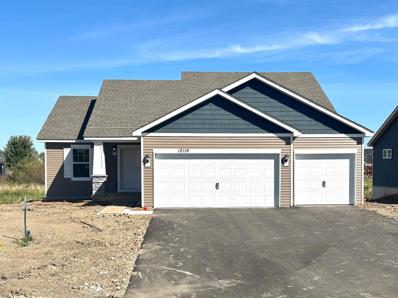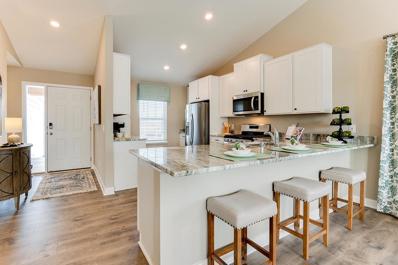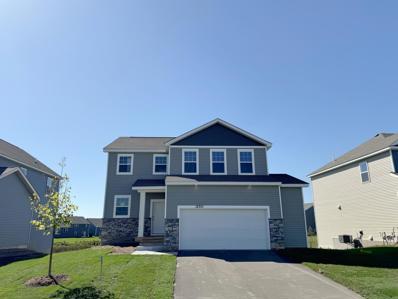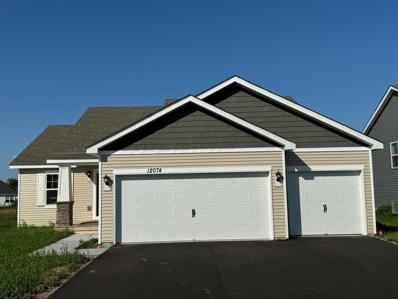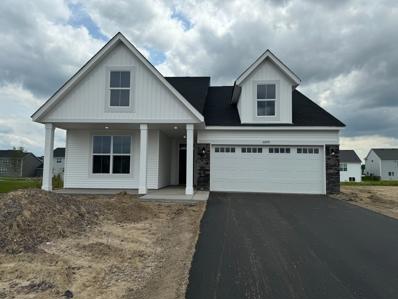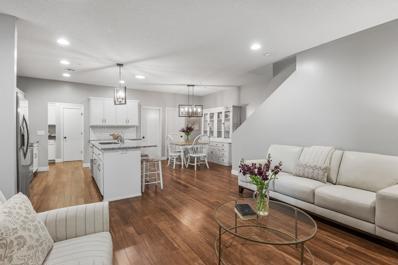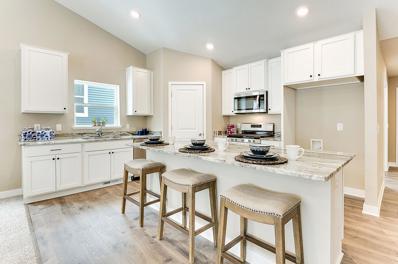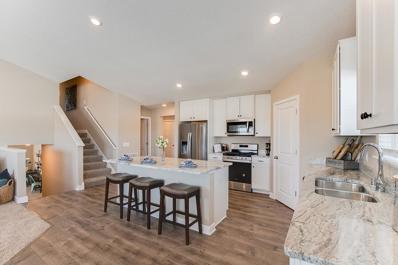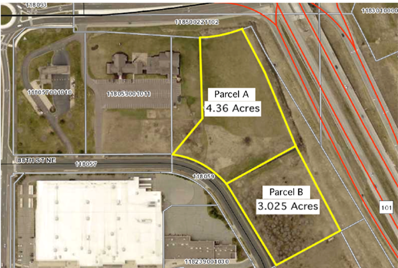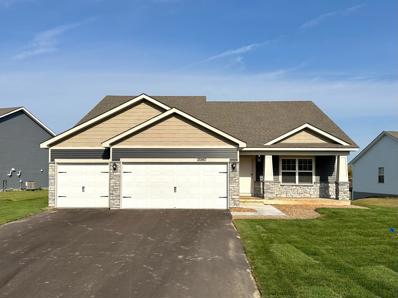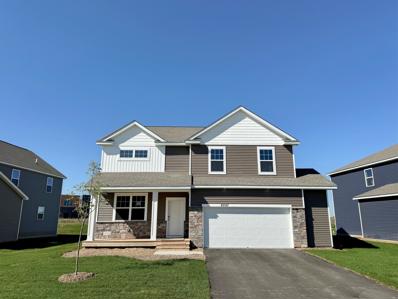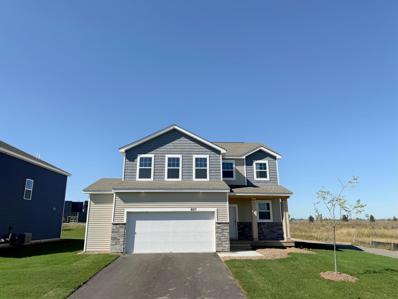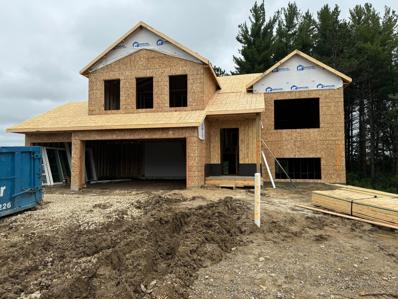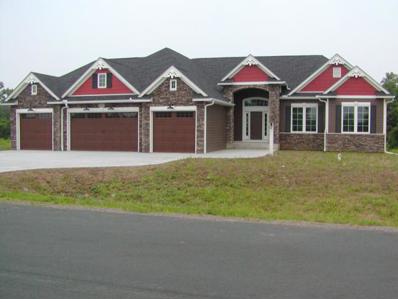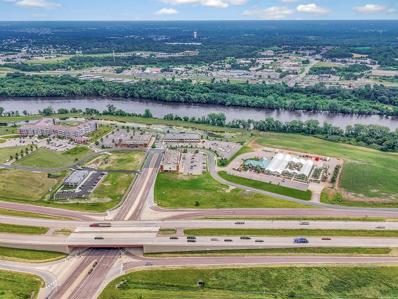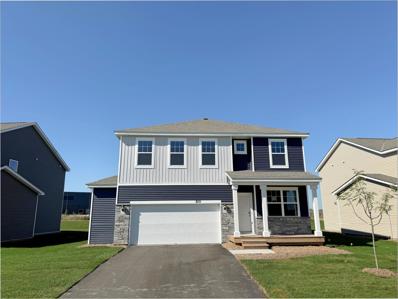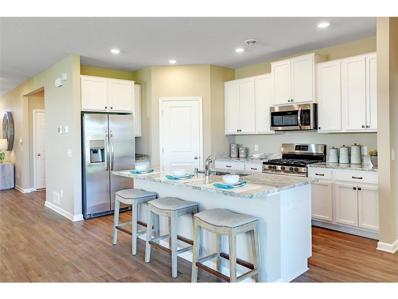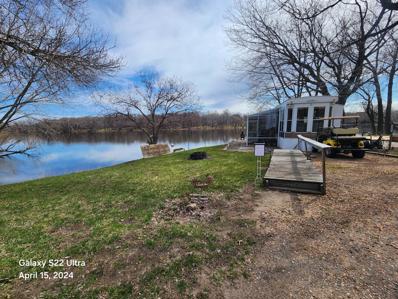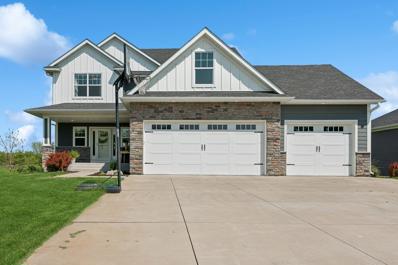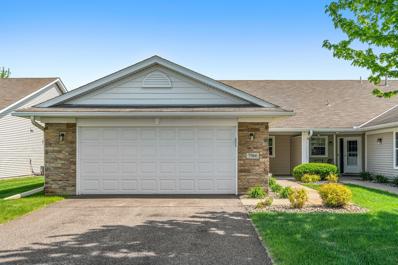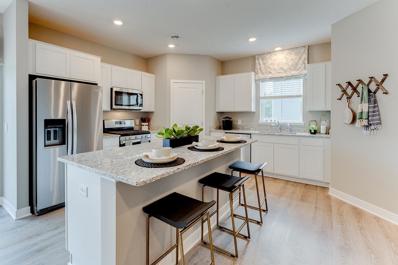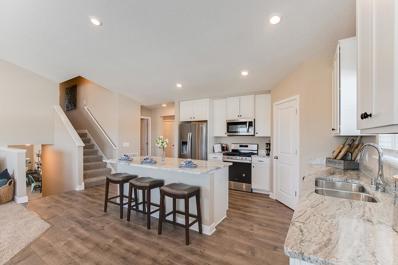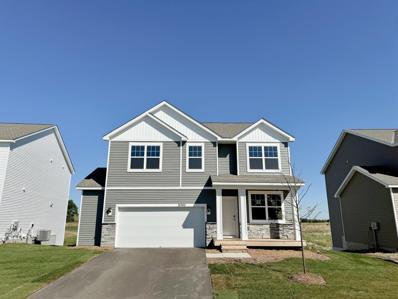Otsego MN Homes for Rent
$990,000
9880 71st Street NE Otsego, MN 55301
- Type:
- Land
- Sq.Ft.:
- n/a
- Status:
- Active
- Beds:
- n/a
- Lot size:
- 14.07 Acres
- Baths:
- MLS#:
- 6562817
- Subdivision:
- Otsego I-94 W Industrl Park 4th
ADDITIONAL INFORMATION
Two prime lots in Otsego I-94 West Industrial Park 4th Addition, totaling 14.07 acres. Quick access to Interstate 94
- Type:
- Single Family
- Sq.Ft.:
- 2,402
- Status:
- Active
- Beds:
- 4
- Lot size:
- 0.21 Acres
- Year built:
- 2024
- Baths:
- 4.00
- MLS#:
- 6562128
- Subdivision:
- Northwater
ADDITIONAL INFORMATION
Ask how you can receive a 3.99% FHA/VA or 4.99% CONV. 30- yr fixed mortgage rate!! Ask how you can receive special closing-cost incentives! Introducing another new construction opportunity from D.R. Horton, America’s Builder. The Finnegan is your next dream home! This plan features a private main level office flex area with study doors along with an open living, kitchen and dining area featuring vaulted ceilings. Kitchen boasts a center island, walk-in corner pantry, stainless-steel appliances and Polar White cabinets. One nice feature about the Finnegan is that each of the upper-level bedrooms has a walk-in closet. Primary bedroom has TWO walk-in closets with a private on-suite bathroom. Not to mention FINISHED LOWER LEVEL!! Take this home and place it in the great location of minutes from I94 for easy commuting, minutes from Albertville Premium Outlet Malls for easy shopping and minutes from a variety of entertainment and dining, what more could you ask for? NO HOA. Come check it out!
- Type:
- Single Family
- Sq.Ft.:
- 2,242
- Status:
- Active
- Beds:
- 4
- Year built:
- 2024
- Baths:
- 4.00
- MLS#:
- 6562125
- Subdivision:
- Northwater
ADDITIONAL INFORMATION
Ask how you can receive a 3.99% FHA/VA or 4.99% CONV. 30- yr fixed mortgage rate!! Introducing another new construction opportunity from D.R. Horton, America’s Builder. This thoughtfully designed Bryant II plan features an open concept main level, with gas fireplace and is accented by vaulted ceilings. Kitchen boasts a large breakfast bar peninsula and quartz counter tops, with Polar White cabinets. Stainless-steel appliances throughout the kitchen as well. The primary bedroom features a private ensuite bath with dual vanity bath & spacious walk-in closet! An extra feature of the Bryant II is the main level powder bath. Not to mention FINISHED LOWER LEVEL!! Take this home and place it in the great location of minutes from I94 for easy commuting, minutes from Albertville Premium Outlet Malls for easy shopping and minutes from a variety of entertainment and dining, what more could you ask for? NO HOA. Come check it out!
- Type:
- Single Family
- Sq.Ft.:
- 2,242
- Status:
- Active
- Beds:
- 4
- Year built:
- 2024
- Baths:
- 4.00
- MLS#:
- 6562122
- Subdivision:
- Northwater
ADDITIONAL INFORMATION
Ask how you can receive a 3.99% FHA/VA or 4.99% CONV. 30- yr fixed mortgage rate!! Introducing another new construction opportunity from D.R. Horton, America’s Builder. This thoughtfully designed Bryant II plan features an open concept main level, with gas fireplace and is accented by vaulted ceilings. Kitchen boasts a large breakfast bar peninsula and quartz counter tops, with Willow Light Grey cabinets. Stainless-steel appliances throughout the kitchen as well. The primary bedroom features a private ensuite bath with dual vanity bath & spacious walk-in closet! An extra feature of the Bryant II is the main level powder bath. Not to mention FINISHED LOWER LEVEL!! Take this home and place it in the great location of minutes from I94 for easy commuting, minutes from Albertville Premium Outlet Malls for easy shopping and minutes from a variety of entertainment and dining, what more could you ask for? NO HOA. Come check it out!
- Type:
- Single Family
- Sq.Ft.:
- 2,198
- Status:
- Active
- Beds:
- 3
- Lot size:
- 0.21 Acres
- Year built:
- 2024
- Baths:
- 3.00
- MLS#:
- 6561648
- Subdivision:
- Prairie Pointe
ADDITIONAL INFORMATION
***Ask how you can receive a 3.99% FHA/VA or 4.99% CONV. 30- yr fixed mortgage rate!! **** Completed New Construction **** Come meet the Sienna floor plan. This beautiful home has a main level with clear sightlines throughout the home, large kitchen island and corner pantry. Stainless Steel appliances throughout the kitchen with beautiful designer quartz countertops. Upper level is home to all 3 bedrooms, laundry and loft space. Primary bedroom has private ensuite bathroom and enormous walk-in closet. OH! Don't forget the lower level features a FINISHED family room and space for a future bedroom/bathroom! Take this home and place it in the great location - minutes from I94 for easy commuting, minutes from Albertville Premium Outlet Malls for easy shopping and minutes from a variety of entertainment and dining. No neighborhood HOA. Come check it out!
- Type:
- Single Family
- Sq.Ft.:
- 2,242
- Status:
- Active
- Beds:
- 4
- Year built:
- 2024
- Baths:
- 4.00
- MLS#:
- 6561477
- Subdivision:
- Northwater
ADDITIONAL INFORMATION
Ask how you can receive a 3.99% FHA/VA or 4.99% CONV. 30- yr fixed mortgage rate!! Introducing another new construction opportunity from D.R. Horton, America’s Builder. This thoughtfully designed Bryant II plan features an open concept main level, with gas fireplace and is accented by vaulted ceilings. Kitchen boasts a large breakfast bar peninsula and quartz counter tops, with Harbor Grey cabinets. Stainless-steel appliances throughout the kitchen as well. The primary bedroom features a private ensuite bath with dual vanity bath & spacious walk-in closet! An extra feature of the Bryant II is the main level powder bath. Not to mention FINISHED LOWER LEVEL!! Take this home and place it in the great location of minutes from I94 for easy commuting, minutes from Albertville Premium Outlet Malls for easy shopping and minutes from a variety of entertainment and dining, what more could you ask for? NO HOA. Come check it out!
$409,900
16899 62nd Court Otsego, MN 55330
- Type:
- Single Family-Detached
- Sq.Ft.:
- 1,942
- Status:
- Active
- Beds:
- 3
- Lot size:
- 0.32 Acres
- Year built:
- 2024
- Baths:
- 2.00
- MLS#:
- 6560534
ADDITIONAL INFORMATION
Ask about our $5,000 for interest rate buydown with our preferred lender. Welcome to Capstone's Hemlock floor plan. This floor plan features vaulted ceilings in the great room, owner's suite, dining room, and sunroom. The large open concept layout is perfect for hosting with with a gourmet kitchen opening into the dining room and great room. The owner's bedroom is conveniently located off of the living room and comes complete with a large walk-in closet and a private bathroom. A mudroom laundry room combo, two other bedrooms, and a full bathroom complete this one-level home. Best of all, this home features a fully completed sunroom located directly off of the dining room.
- Type:
- Townhouse
- Sq.Ft.:
- 2,086
- Status:
- Active
- Beds:
- 3
- Lot size:
- 0.03 Acres
- Year built:
- 2018
- Baths:
- 3.00
- MLS#:
- 6490565
- Subdivision:
- Kittredge Kalland Condo Associ
ADDITIONAL INFORMATION
Welcome to this stunning one owner and very spacious 3-bedroom, 3-bath townhome designed for modern living. The main and upper levels feature beautiful bamboo hardwood floors and elegant interior shutters. The freshly painted open-concept main level boasts a large kitchen with a center island, granite counters, white cabinets, stainless steel appliances, and a generous pantry. The inviting living room includes an electric fireplace, perfect for cozy evenings. Additional highlights include a mudroom space off the entry of the garage with closet and cabinet space, and a versatile flex room off the entry, ideal for an office or sitting room. Amazing storage throughout including about 10 feet under the stairs, as well as the ceiling of the garage. Upstairs, you'll find three generous bedrooms, including a private owner's suite with a huge walk-in closet and an efficient, large bathroom. New water softener and reverse osmosis. The upper level also offers another bathroom, a laundry room, and loft space. This home is situated in a fantastic neighborhood, close to parks, walking and biking trails, retail, dining, and major highways, offering both comfort and convenience.
- Type:
- Single Family
- Sq.Ft.:
- 2,513
- Status:
- Active
- Beds:
- 5
- Lot size:
- 0.24 Acres
- Year built:
- 2024
- Baths:
- 4.00
- MLS#:
- 6558002
- Subdivision:
- Prairie Pointe
ADDITIONAL INFORMATION
**Ask how you can receive a 3.99% FHA/VA or 4.99% CONV. 30- yr fixed mortgage rate!! Introducing another new construction opportunity from D.R. Horton, America’s Builder. Come check out the Cameron II! This plan features a private main level bedroom with French doors along with an open living, kitchen and dining area featuring vaulted ceilings. Kitchen boasts a center island, walk-in corner pantry and stainless steel appliances. Primary bedroom has walk-in closet with a private ensuite bathroom. Not to mention FINISHED LOWER LEVEL!! Take this home and place it in the great location of minutes from I94 for easy commuting, minutes from Albertville Premium Outlet Malls for easy shopping and minutes from a variety of entertainment and dining, what more could you ask for? No neighborhood HOA. Come check it out!
- Type:
- Single Family
- Sq.Ft.:
- 2,402
- Status:
- Active
- Beds:
- 4
- Lot size:
- 0.25 Acres
- Year built:
- 2024
- Baths:
- 4.00
- MLS#:
- 6557983
- Subdivision:
- Prairie Pointe
ADDITIONAL INFORMATION
Introducing another new construction opportunity from D.R. Horton, America’s Builder. The Finnegan is your next dream home! This plan features a private main level office flex area with study doors along with an open living, kitchen and dining area featuring vaulted ceilings. Kitchen boasts a center island, walk-in corner pantry and stainless-steel appliances. One nice feature about the Finnegan is that each of the upper level bedrooms have a walk-in closet. Primary bedroom has TWO walk-in closets with a private on-suite bathroom. Not to mention FINISHED LOWER LEVEL!! Take this home and place it in the great location - minutes from I94 for easy commuting, minutes from Albertville Premium Outlet Malls for easy shopping and minutes from a variety of entertainment and dining. What more could you ask for? No community HOA. Come check it out!
$274,900
Tbd Quaday Avenue Otsego, MN 55330
- Type:
- Land
- Sq.Ft.:
- n/a
- Status:
- Active
- Beds:
- n/a
- Lot size:
- 3.02 Acres
- Baths:
- MLS#:
- 6554140
- Subdivision:
- Mrd Christ Lutheran Add
ADDITIONAL INFORMATION
Excellent opportunity to invest in an area experiencing rapid growth. Close to Hwy 101 access, and surrounded by banking, shopping, grocery and high density residential. Currently zoned as "church" and under tax exempt status. Future zoning to include "Business Commercial". The city has previously express openness to certain types of high density residential. Outdoor storage not permitted. Additional land available (Outlot A).
- Type:
- Single Family
- Sq.Ft.:
- 2,513
- Status:
- Active
- Beds:
- 5
- Lot size:
- 0.28 Acres
- Year built:
- 2024
- Baths:
- 4.00
- MLS#:
- 6551824
- Subdivision:
- Northwater
ADDITIONAL INFORMATION
Ask how you can receive a 3.99% FHA/VA or 4.99% CONV. 30- yr fixed mortgage rate!! Up to $10,000 towards closing costs paid for!!! No HOA!!! 3-Car garage and finished basement!!! Introducing another new construction opportunity from D.R. Horton, America’s Builder. Come check out the 5-bedroom Cameron II! This plan features a private main level bedroom/ flex area with study doors along with an open living, kitchen and dining area featuring vaulted ceilings. Kitchen boasts a center island, walk-in corner pantry and stainless-steel appliances. Primary bedroom has walk-in closet with a private on-suite bathroom. Not to mention FINISHED LOWER LEVEL!! Take this home and place it in the great location of minutes from I94 for easy commuting, minutes from Albertville Premium Outlet Malls for easy shopping and minutes from a variety of entertainment and dining, what more could you ask for? Come check it out!
- Type:
- Single Family
- Sq.Ft.:
- 2,617
- Status:
- Active
- Beds:
- 5
- Lot size:
- 0.26 Acres
- Year built:
- 2024
- Baths:
- 3.00
- MLS#:
- 6550552
- Subdivision:
- Prairie Pointe
ADDITIONAL INFORMATION
*Ask how you can receive a 3.99% FHA/VA or 4.99% CONV. 30- yr fixed mortgage rate!! Meet the "Henley" by DR Horton which offers all the features one could hope for! An open main floor for entertaining, main level bedroom with walk-in closet, main level full bath and office space. Its upper level boasts 4 spacious bedrooms, loft and laundry. The primary suite features its own walk-in closet along with private bathroom. Two of the other upper-level bedrooms have walk-in closets as well! All of this AND an unfinished BASEMENT so the home can grow with you! Take this home and place it in the great location - minutes from I94 for easy commuting, minutes from Albertville Premium Outlet Malls for easy shopping and minutes from a variety of entertainment and dining. No neighborhood HOA. Come check it out!
- Type:
- Single Family
- Sq.Ft.:
- 1,842
- Status:
- Active
- Beds:
- 3
- Lot size:
- 0.25 Acres
- Year built:
- 2024
- Baths:
- 3.00
- MLS#:
- 6550560
- Subdivision:
- Prairie Pointe
ADDITIONAL INFORMATION
***Ask how you can receive a 3.99% FHA/VA or 4.99% CONV. 30- yr fixed mortgage rate!! Come meet the Sienna floor plan. This beautiful home has a main level with clear sightlines throughout the home, large kitchen island and corner pantry. Stainless Steel appliances throughout the kitchen with beautiful designer quartz countertops. Upper level is home to all 3 bedrooms, laundry and loft space. Primary bedroom has private ensuite bathroom and enormous walk-in closet. OH! Don't forget the lower level features a FINISHED family room and space for a future bedroom/bathroom! Take this home and place it in the great location - minutes from I94 for easy commuting, minutes from Albertville Premium Outlet Malls for easy shopping and minutes from a variety of entertainment and dining. No neighborhood HOA. Come check it out!
- Type:
- Single Family
- Sq.Ft.:
- 2,579
- Status:
- Active
- Beds:
- 5
- Lot size:
- 0.25 Acres
- Year built:
- 2024
- Baths:
- 3.00
- MLS#:
- 6550431
ADDITIONAL INFORMATION
Introducing the Capstone Home’s Primrose floor plan. The Primrose III is Capstone Home’s favorite. It will offer a modified split level boasting a vaulted ceiling and a spacious open concept main floor layout. The owner’s suite is lofted over the garage. This brings privacy that in not typically found in a split level. The owner's suite come with tile shower, soaker tub and a large walk-in closet. Down from the owner’s suite you will be met by two other bedrooms and a full bathroom. The lower level is finished. It has an additional living room, two bedrooms, and a full bathroom.
- Type:
- Single Family
- Sq.Ft.:
- 3,600
- Status:
- Active
- Beds:
- 5
- Lot size:
- 1.14 Acres
- Year built:
- 2015
- Baths:
- 4.00
- MLS#:
- 6548708
ADDITIONAL INFORMATION
THIS HOME IS STUNNING! EXECUTIVE WALKOUT RAMBLER. Huge windows flood the home with light. 10 ft ceilings, alder custom cabinets, granite countertops, SS appliances, beautiful floors.. . . . Just a few miles from the Albertvi lle Outlet Mall & Riverwood Nat. Golf course. Swimming Beach, walking paths and easy access to Mississippi River for boating and fishing. . The HOME sits on 1.1 acres overlooking the Mississippi and Norin Landing. SEE THE VIRTUAL TOUR!
$995,000
Xxx 90th Street Otsego, MN 55330
- Type:
- Land
- Sq.Ft.:
- n/a
- Status:
- Active
- Beds:
- n/a
- Lot size:
- 1.78 Acres
- Baths:
- MLS#:
- 6546623
- Subdivision:
- Otsego Waterfront East
ADDITIONAL INFORMATION
Excellent opportunity in the heart of Otsego! Easy access, close to major retail stores, the possibilites are endless for this property!
- Type:
- Single Family
- Sq.Ft.:
- 2,323
- Status:
- Active
- Beds:
- 4
- Lot size:
- 0.26 Acres
- Year built:
- 2024
- Baths:
- 3.00
- MLS#:
- 6541760
- Subdivision:
- Prairie Pointe
ADDITIONAL INFORMATION
***Ask how you can receive a 3.99% FHA/VA or 4.99% CONV. 30- yr fixed mortgage rate!! Introducing another new construction opportunity from D.R. Horton, America’s Builder. Meet the "Holcombe." The kitchen features stainless steel appliances, white cabinets and corner pantry. Flex room on the main level at the front of the home. This beauty has four bedrooms upstairs along with a loft and laundry. Primary bedroom has a massive walk-in closet! All of this AND an unfinished basement so that the home can grow with you! Take this home and place it in the great location - minutes from I94 for easy commuting, minutes from Albertville Premium Outlet Malls for easy shopping and minutes from a variety of entertainment and dining. What more could you ask for? No community HOA. Come check it out!
- Type:
- Single Family
- Sq.Ft.:
- 1,866
- Status:
- Active
- Beds:
- 3
- Lot size:
- 0.29 Acres
- Year built:
- 2024
- Baths:
- 2.00
- MLS#:
- 6539088
- Subdivision:
- Northwater
ADDITIONAL INFORMATION
SINGLE-LEVEL/RAMBLER (NO STEPS). CLAYTON FLOORPLAN. Home to be built upon execution of purchase agreement. NO HOA. Buyer to choose interior/exterior packages. Contact us for more info or come by the model office at 12018 71st St NE, Otsego 55330 (Corner of Maciver and 71st St NE). Ask how you can receive up to $10k in closing cost credits!
- Type:
- Single Family
- Sq.Ft.:
- 400
- Status:
- Active
- Beds:
- 1
- Lot size:
- 0.06 Acres
- Year built:
- 2005
- Baths:
- 1.00
- MLS#:
- 6538870
- Subdivision:
- Mississippi Riverwood Rv Park
ADDITIONAL INFORMATION
Escape to the river's edge so near the Cities! Pack your bag with a few clothes, a little food, some sunscreen and hit the river! No need to pack up and haul your RV anymore. Enjoy the full weekend at your Happy Place! Or live here all summer! Includes one of the best RV sites at Mississippi Riverwood RV Park - panoramic views of the Mighy Miss; your own dock; a screen porch attached to your RV; and your RV with plenty of space for you and yours. Stop on out to check this out! Call for a tour. You will love the location!
- Type:
- Single Family
- Sq.Ft.:
- 4,076
- Status:
- Active
- Beds:
- 5
- Lot size:
- 0.28 Acres
- Year built:
- 2016
- Baths:
- 4.00
- MLS#:
- 6534210
- Subdivision:
- Riverwood National
ADDITIONAL INFORMATION
Discover your dream home with this stunning custom walkout two-story on The Riverwood National Golf Course! Enjoy open concept living with breathtaking views from every room, a massive kitchen island, awesome pantry, 3-season porch with a wood-burning fireplace, and "real" wood floors. Upstairs has 4 bedrooms, 2 baths, walk-in closets, and laundry. Owners’ suite has tray ceilings, private bath, and large walk-in closet. The finished basement features a bedroom, 3/4 bath, great room, bar, and exercise room. Oversized patio doors open to a stamped concrete patio, a great spot for grilling! The extra-large, heated and insulated garage offers nearly 1300 sq/ft of space.
- Type:
- Townhouse
- Sq.Ft.:
- 1,844
- Status:
- Active
- Beds:
- 2
- Lot size:
- 0.07 Acres
- Year built:
- 2006
- Baths:
- 2.00
- MLS#:
- 6533443
- Subdivision:
- Prairie Creek 6th Add
ADDITIONAL INFORMATION
Welcome to your dream townhome in Otsego! This charming home offers the convenience of one-level living with an open concept layout designed to maximize space and functionality. The abundance of natural light creates a friendly atmosphere for entertaining. Designed with convenience in mind, the primary suite includes an ensuite bathroom for added privacy and relaxation. Indulge in the luxury of a large walk-in closet, providing ample storage space for all your wardrobe essentials. Enjoy easy access to a variety of shopping destinations and restaurants, ensuring that everything you need is just moments away. Schedule your showing today and prepare to fall in love with your new home!
- Type:
- Single Family
- Sq.Ft.:
- 2,563
- Status:
- Active
- Beds:
- 4
- Lot size:
- 0.21 Acres
- Year built:
- 2023
- Baths:
- 3.00
- MLS#:
- 6521795
- Subdivision:
- Prairie Pointe
ADDITIONAL INFORMATION
Welcome to Prairie Pointe! Introducing the Elder. This thoughtfully designed home plan features an open concept main level and kitchen with a large center island, white cabinets and quartz counter tops. Stainless-steel appliances throughout the kitchen as well. The primary bedroom features a private on-suite bath with dual vanity bath & spacious walk-in closet! All bedrooms upstairs plus a loft for late night relaxation. Lower level features a FINISHED family room and space for a future bedroom/bathroom. Take this home and place it in the great location - minutes from I94 for easy commuting, minutes from Albertville Premium Outlet Malls for easy shopping and minutes from a variety of entertainment and dining. No neighborhood HOA. Come check it out!
- Type:
- Single Family
- Sq.Ft.:
- 2,402
- Status:
- Active
- Beds:
- 4
- Lot size:
- 0.31 Acres
- Year built:
- 2023
- Baths:
- 4.00
- MLS#:
- 6521660
- Subdivision:
- Prairie Pointe
ADDITIONAL INFORMATION
Introducing another new construction opportunity from D.R. Horton, America’s Builder. The Finnegan is your next dream home! This plan features a private main level office flex area with study doors along with an open living, kitchen and dining area featuring vaulted ceilings. Kitchen boasts a center island, walk-in corner pantry and stainless-steel appliances. One nice feature about the Finnegan is that each of the upper level bedrooms has a walk-in closet. Primary bedroom has TWO walk-in closets with a private on-suite bathroom. Not to mention FINISHED LOWER LEVEL!! Take this home and place it in the great location - minutes from I94 for easy commuting, minutes from Albertville Premium Outlet Malls for easy shopping and minutes from a variety of entertainment and dining. What more could you ask for? No community HOA. Come check it out!
- Type:
- Single Family
- Sq.Ft.:
- 2,323
- Status:
- Active
- Beds:
- 4
- Lot size:
- 0.22 Acres
- Year built:
- 2024
- Baths:
- 3.00
- MLS#:
- 6510535
- Subdivision:
- Prairie Pointe
ADDITIONAL INFORMATION
***Ask how you can receive a 3.99% FHA/VA or 4.99% CONV. 30- yr fixed mortgage rate!! Introducing another new construction opportunity from D.R. Horton, America’s Builder. Meet the "Holcombe." The kitchen features stainless steel appliances, white cabinets and corner pantry. Flex room on the main level at the front of the home. This beauty has four bedrooms upstairs along with a loft and laundry. Primary bedroom has a massive walk-in closet! All of this AND an unfinished basement so that the home can grow with you! Take this home and place it in the great location - minutes from I94 for easy commuting, minutes from Albertville Premium Outlet Malls for easy shopping and minutes from a variety of entertainment and dining. What more could you ask for? No community HOA. Come check it out!
Andrea D. Conner, License # 40471694,Xome Inc., License 40368414, [email protected], 844-400-XOME (9663), 750 State Highway 121 Bypass, Suite 100, Lewisville, TX 75067

Xome Inc. is not a Multiple Listing Service (MLS), nor does it offer MLS access. This website is a service of Xome Inc., a broker Participant of the Regional Multiple Listing Service of Minnesota, Inc. Open House information is subject to change without notice. The data relating to real estate for sale on this web site comes in part from the Broker ReciprocitySM Program of the Regional Multiple Listing Service of Minnesota, Inc. are marked with the Broker ReciprocitySM logo or the Broker ReciprocitySM thumbnail logo (little black house) and detailed information about them includes the name of the listing brokers. Copyright 2024, Regional Multiple Listing Service of Minnesota, Inc. All rights reserved.
Otsego Real Estate
The median home value in Otsego, MN is $402,275. This is higher than the county median home value of $255,200. The national median home value is $219,700. The average price of homes sold in Otsego, MN is $402,275. Approximately 89.58% of Otsego homes are owned, compared to 6.04% rented, while 4.38% are vacant. Otsego real estate listings include condos, townhomes, and single family homes for sale. Commercial properties are also available. If you see a property you’re interested in, contact a Otsego real estate agent to arrange a tour today!
Otsego, Minnesota has a population of 15,630. Otsego is more family-centric than the surrounding county with 47.96% of the households containing married families with children. The county average for households married with children is 41.55%.
The median household income in Otsego, Minnesota is $99,037. The median household income for the surrounding county is $77,953 compared to the national median of $57,652. The median age of people living in Otsego is 34.3 years.
Otsego Weather
The average high temperature in July is 82.2 degrees, with an average low temperature in January of 2.6 degrees. The average rainfall is approximately 30.6 inches per year, with 42.7 inches of snow per year.
