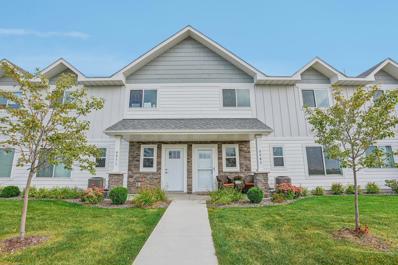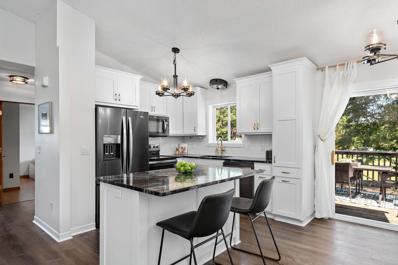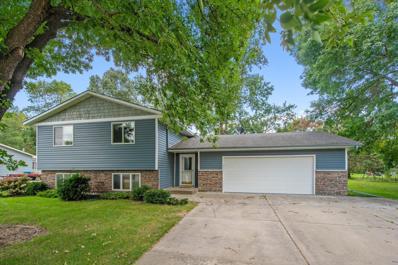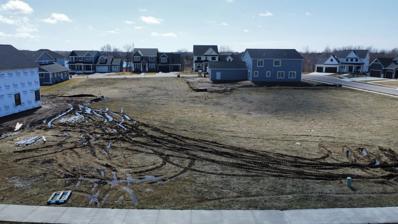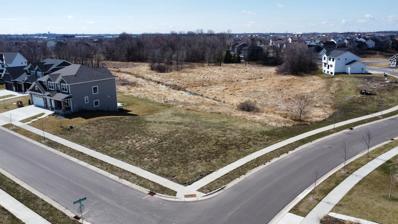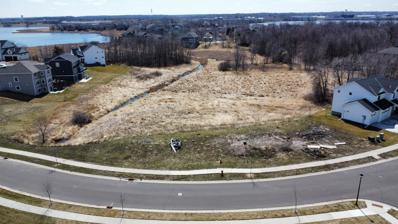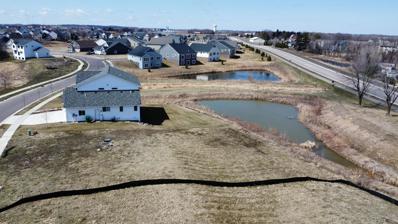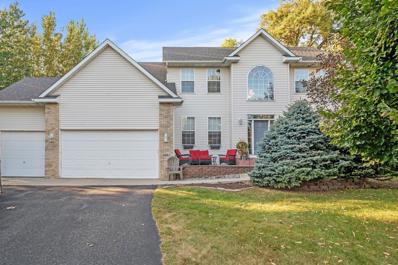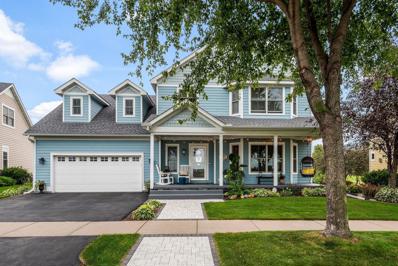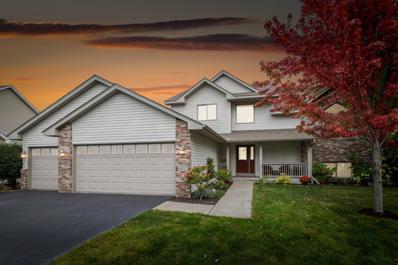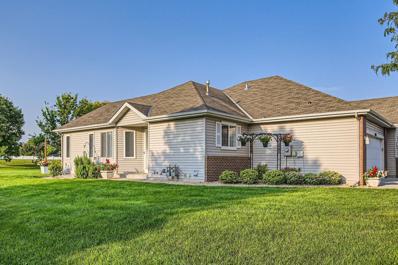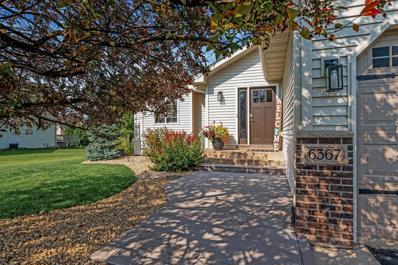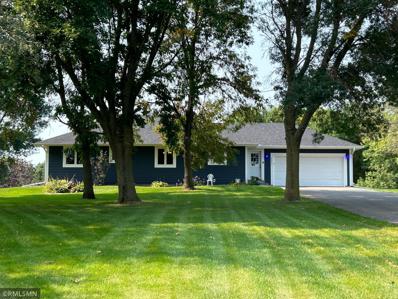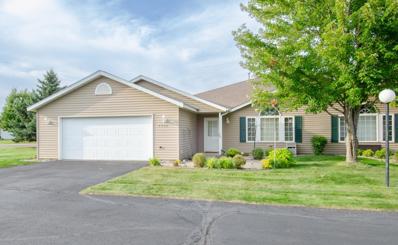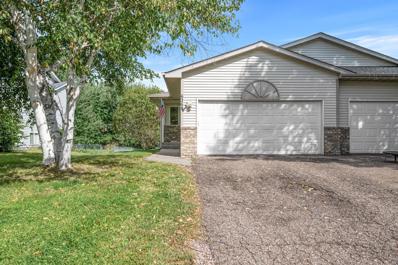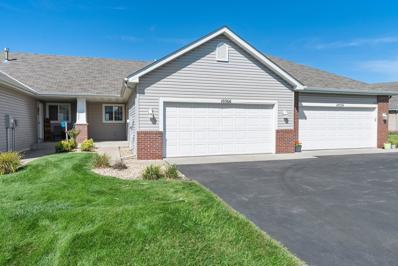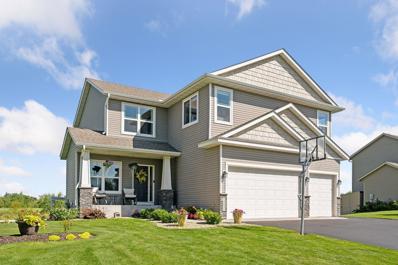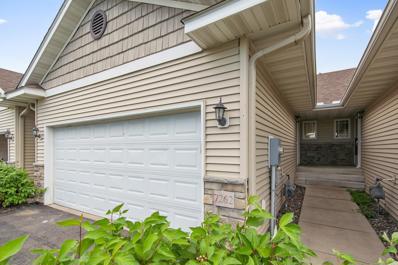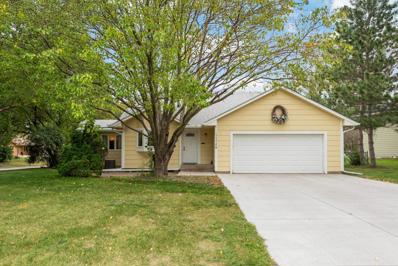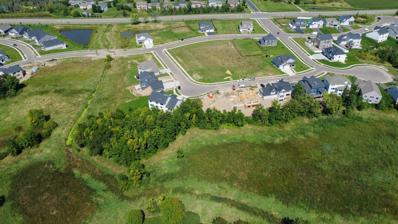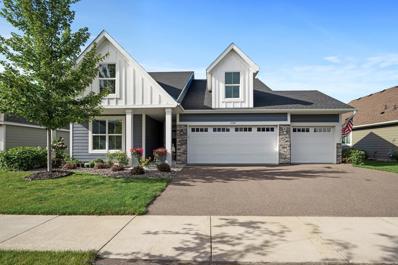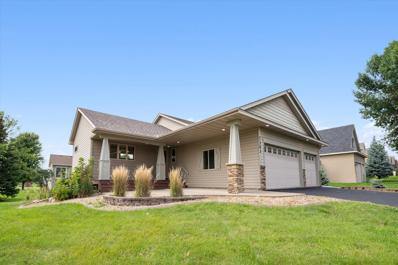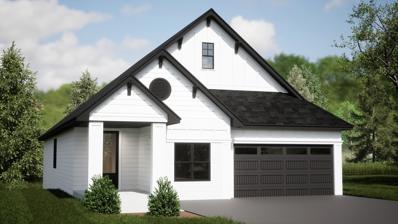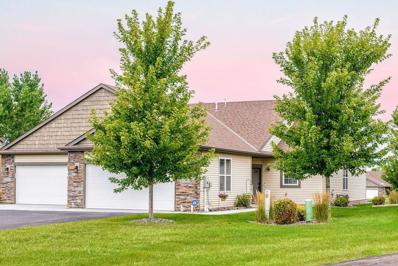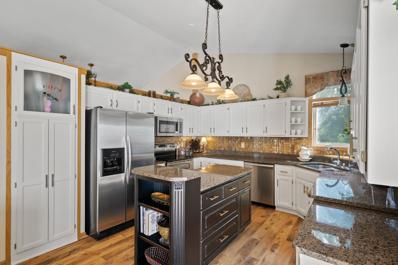Albertville MN Homes for Rent
The median home value in Albertville, MN is $361,250.
This is
higher than
the county median home value of $255,200.
The national median home value is $219,700.
The average price of homes sold in Albertville, MN is $361,250.
Approximately 79.04% of Albertville homes are owned,
compared to 20.96% rented, while
0% are vacant.
Albertville real estate listings include condos, townhomes, and single family homes for sale.
Commercial properties are also available.
If you see a property you’re interested in, contact a Albertville real estate agent to arrange a tour today!
- Type:
- Townhouse
- Sq.Ft.:
- 1,558
- Status:
- NEW LISTING
- Beds:
- 3
- Lot size:
- 0.04 Acres
- Year built:
- 2021
- Baths:
- 3.00
- MLS#:
- 6599644
- Subdivision:
- Towne Lakes 6th Add
ADDITIONAL INFORMATION
Beautifully updated townhome with fresh paint and an inviting open layout! The kitchen has been tastefully updated, and the modern dining room light fixture adds a stylish touch. Enjoy cozy evenings by the fireplace and relax in the spacious loft, offering versatile extra living space. The community features a large pool, snow removal, and landscaping services. Nearby neighborhood parks and forest trails provide endless outdoor enjoyment for walking and recreation. A perfect mix of modern updates and natural surroundings! Don't miss your opportunity to call this home--schedule your showing today!
- Type:
- Single Family
- Sq.Ft.:
- 1,737
- Status:
- NEW LISTING
- Beds:
- 4
- Lot size:
- 0.22 Acres
- Year built:
- 1994
- Baths:
- 2.00
- MLS#:
- 6514135
- Subdivision:
- Parkside
ADDITIONAL INFORMATION
** HERE IT IS! ** WELCOME HOME! ** Move-in Ready! ** This one has several MUST SEE updates including a Beautiful Kitchen with Custom Cabinets, center island, granite countertops, tile backsplash, updated light fixtures and black stainless steel appliances ** OPEN FLOOR PLAN ** Vaulted Ceilings on Main Level ** Nice Main Floor Living Room with new window ** Dining room with access to deck and stairs to fully fenced back yard ** Updated Lighting ** LVT Flooring on Main Level ** Main floor Primary/Owner's Bedroom ** 2 Full Bathrooms - one on main level and one on lower level both with updated vanities with hard surface countertops ** 4 Bedrooms total ** Lower Level Family Room with nice electric fireplace, shiplap accent and brand new carpet ** Lower Level Laundry Room with New Washer and Dryer and a Utility Sink ** Air Exchanger ** Under Stair storage ** Insulated 2 car attached garage ** Storage Shed ** NEW Concrete Driveway (2022) ** Covered Front Entry ** Easy Access to I-94 for commuting to Twin Cities or St. Cloud ** Close to lots of trails, parks, shopping and restaurants ** STMA Schools ** Rates have dropped!!! Now is the time!! ** With Limited Inventory, this one will go quickly ** !!HURRY HERE!! ** FAST OR FLEXIBLE CLOSING AVAILABLE **
- Type:
- Single Family
- Sq.Ft.:
- 1,954
- Status:
- Active
- Beds:
- 4
- Lot size:
- 0.31 Acres
- Year built:
- 1986
- Baths:
- 2.00
- MLS#:
- 6598561
ADDITIONAL INFORMATION
Just Listed - Quick Closing Possible; Move in Today; Just Added New Carpet in Many Areas on Both Levels. Six panel wood doors - large foyer with big walk in closet. Dog fenced area off the deck. Small garden, Concrete driveway, - Storage Shed
ADDITIONAL INFORMATION
Amazing opportunity to build on your own custom lot from scratch! Located in the hightly desirable Towne Lakes Community which features a community pool, clubhouse, bark park, tot lot, tennis courts AND walking trails. Some lots offer lake views! Only 7 lots left - bring your builder or build with ours!
ADDITIONAL INFORMATION
Amazing opportunity to build on your own custom lot from scratch! Located in the highly desirable Towne Lakes Community which features a community pool, clubhouse, bark park, tot lot, tennis courts AND walking trails. Some lots offer lake views! Only 4 lots left - bring your builder or build with ours!
ADDITIONAL INFORMATION
Amazing opportunity to build on your own custom lot from scratch! Located in the highly desirable Towne Lakes Community which features a community pool, clubhouse, bark park, tot lot, tennis courts AND walking trails. Some lots offer lake views! Only 4 lots left - bring your builder or build with ours!
ADDITIONAL INFORMATION
Amazing opportunity to build on your own custom lot from scratch! Located in the highly desirable Towne Lakes Community which features a community pool, clubhouse, bark park, tot lot, tennis courts AND walking trails. Some lots offer lake views! Only 4 lots left - bring your builder or build with ours!
- Type:
- Single Family
- Sq.Ft.:
- 2,600
- Status:
- Active
- Beds:
- 5
- Lot size:
- 0.42 Acres
- Year built:
- 2002
- Baths:
- 3.00
- MLS#:
- 6603112
- Subdivision:
- Albert Villas 3rd Add
ADDITIONAL INFORMATION
Welcome to 5061 Kahler Court NE in Albertville, beautiful 5-bedrooms, 3-bathrooms home nestled in a quiet cul-de-sac. The newly updated kitchen is a true highlight, featuring contemporary finishes and ample space for entertaining. Enjoy your mornings or unwind in the evenings with a cup of coffee or tea on the charming screened-in porch, perfect for enjoying the beauty of Minnesota summers and crisp fall days. Located in the highly sought-after St. Michael-Albertville School District, this home also boasts a spacious 3-car garage, providing plenty of room for vehicles and storage. This home is a must-see!
- Type:
- Single Family
- Sq.Ft.:
- 3,092
- Status:
- Active
- Beds:
- 4
- Lot size:
- 0.22 Acres
- Year built:
- 2004
- Baths:
- 4.00
- MLS#:
- 6601993
- Subdivision:
- Towne Lakes
ADDITIONAL INFORMATION
Don't miss out on this 4-bedroom 4 bath home located in the highly desirable Towne Lakes development. Amazing views of Hunters Lake from the front and open green space in the backyard. Main floor family room, upper-level bonus room, huge lower-level family room that is great for entertaining. 4 car heated garage with shelving for all your storage needs. This home is in move in condition and ready for you. The neighborhood has a pool, 2 city parks, and a "Bark Park".
- Type:
- Single Family
- Sq.Ft.:
- 2,944
- Status:
- Active
- Beds:
- 5
- Lot size:
- 0.43 Acres
- Year built:
- 2004
- Baths:
- 4.00
- MLS#:
- 6601740
ADDITIONAL INFORMATION
Fantastic and Unique floor plan home with 5 bedrooms & 4 Baths in prime Albertville location is a must see! Home features include updated kitchen with granite countertops, custom oak cabinetry, hardwood floors, stainless steel appliances, heated 3 car garage, primary bedroom ensuite with walk-in-closet, main level laundry, 4 bedrooms on upper level, 2 family Rooms, corner gas fireplace, living room/loft area with picture window, a relaxing composite deck on the main level overlooking a pond area, patio area off the family room, solid oak doors throughout home and built in desk/shelving in the family room.
- Type:
- Townhouse
- Sq.Ft.:
- 1,749
- Status:
- Active
- Beds:
- 3
- Lot size:
- 0.07 Acres
- Year built:
- 2003
- Baths:
- 2.00
- MLS#:
- 6592075
- Subdivision:
- Kollville Estates 2nd Add
ADDITIONAL INFORMATION
This end unit with large green spaces surrounding it is tucked into the end of the street. Seller has been busy with beautiful renovations including new carpet in main level bedrooms (Sept2024) along with a feature wall in the primary bedroom. Peek in the walk-in closet to find they added a walk through to the updated bathroom which is sporting new flooring, vanity and fixtures (Aug2024). Check out the main level laundry in the renovated mud room with great storage solutions. The kitchen has tons of counter space and all stainless steel appliances including a great gas range. Head downstairs to a gigantic family room that has two options for mounted TVs along with a built-in bar. The large third bedroom is directly across from a 3/4 bath downstairs as well. Furnace was replaced Nov2018 and A/C was replaced June2021. All the doors and trim on the main level were updated this year as well. There's nothing to do here but move in and enjoy the giant open space this end of the development location provides right out your back door on the walkout patio.
$385,000
6367 Marx Avenue NE Otsego, MN 55301
- Type:
- Single Family
- Sq.Ft.:
- 2,708
- Status:
- Active
- Beds:
- 4
- Lot size:
- 0.28 Acres
- Year built:
- 2007
- Baths:
- 2.00
- MLS#:
- 6601263
- Subdivision:
- Otsego Preserve 2nd Add
ADDITIONAL INFORMATION
Back on the market!! Welcome home! This stunning 4-bedroom, 2-bathroom rambler is the epitome of modern comfort and convenience, nestled in a picturesque neighborhood with quick access to Hwy 94. The open-concept design effortlessly blends elegance and functionality, offering a spacious living environment ideal for both everyday living and entertaining. Step inside to discover freshly painted rooms and beautifully updated flooring throughout. The heart of the home is the expansive living area, where natural light floods through large windows, creating a warm and inviting atmosphere. The adjacent kitchen and dining spaces are perfect for hosting gatherings, and the seamless flow leads to a charming outdoor patio. The outdoor space is equally impressive. Imagine summer days spent lounging by the large above-ground pool, with ample potential to build your dream deck and create a backyard oasis. The patio is perfect for al fresco dining and entertaining guests against the backdrop of a beautifully landscaped yard. The home features a spacious, open basement offering endless possibilities. It includes a fourth bedroom and plenty of room for storage. Additionally, a potential third bathroom is already plumbed and ready for your finishing touches, allowing for easy customization to suit your needs. The convenience continues as this home offers 3 bedrooms on the main level, along with main level laundry for all your living needs available on one level. This property is ideally located close to the Albertville Outlet Mall, grocery shopping, walking trails, and parks, providing you with all the conveniences you need just minutes away. Families will appreciate the choice between two outstanding school districts: the Elk River School District ISD 728 or the highly acclaimed St. Michael-Albertville School District ISD 885, both school districts provide convenient bussing options for enrolled students. With numerous updates and thoughtful details throughout, this home is sure to impress. Don’t miss your opportunity to make this exceptional property your own. Set up your showing today!
- Type:
- Single Family
- Sq.Ft.:
- 2,470
- Status:
- Active
- Beds:
- 5
- Lot size:
- 2.31 Acres
- Year built:
- 1990
- Baths:
- 3.00
- MLS#:
- 6600194
- Subdivision:
- Albert Villas 5th Add
ADDITIONAL INFORMATION
Hard to find 5 bedroom, 3 bathroom rambler in St. Micheal/Albertville school district. 3 bedroom are located on the main level. Nice open floor plan and large lower level family room. Great location within close proximity to schools, shopping, clinics and dining. Just a few miles from the Albertville Mall.
- Type:
- Townhouse
- Sq.Ft.:
- 1,290
- Status:
- Active
- Beds:
- 2
- Lot size:
- 0.06 Acres
- Year built:
- 1999
- Baths:
- 2.00
- MLS#:
- 6585039
- Subdivision:
- Cottages Of Albertville Two
ADDITIONAL INFORMATION
This beautiful 2-bedroom, 2-bathroom townhome is located in a quiet 55+ neighborhood. It offers a cozy, serene retreat with modern amenities. Surrounded by well manicured lawns and landscaping, it's an ideal haven for comfort and relaxation.
- Type:
- Townhouse
- Sq.Ft.:
- 2,248
- Status:
- Active
- Beds:
- 4
- Lot size:
- 0.18 Acres
- Year built:
- 1996
- Baths:
- 2.00
- MLS#:
- 6598948
- Subdivision:
- Parkside 2nd Add
ADDITIONAL INFORMATION
Welcome to Your New Home! This recently renovated 4-bedroom, 2-bathroom house offers an open-concept kitchen, dining, & living room with vaulted ceilings, along with a spacious recreation room downstairs. The main level features a sizable primary bedroom with a walk-in closet. You will love all of the new appliances. Ample storage space is available, including a 2-car attached garage. Close to 94 for an easy commute & also close to Winter Park & Westwind Park. Book your tour now and envision your future in this lovely space!
- Type:
- Townhouse
- Sq.Ft.:
- 1,661
- Status:
- Active
- Beds:
- 2
- Lot size:
- 0.06 Acres
- Year built:
- 2001
- Baths:
- 2.00
- MLS#:
- 6598133
- Subdivision:
- Kollville Estates
ADDITIONAL INFORMATION
Beautiful one-level living townhome with wonderful features throughout! Bask in the natural light pouring into this stunning living room, featuring soaring vaulted ceilings that create a spacious and airy atmosphere. Step through the sliding doors to access the serene backyard patio, perfect for indoor-outdoor living. Experience the joy of cooking in this fantastic kitchen, equipped with brand-new stainless steel appliances. The center island, with its breakfast bar seating, is the perfect spot for casual meals or entertaining guests. Seamlessly connected to the kitchen, this informal dining space offers an open floor plan that makes hosting gatherings a breeze. Retreat to the main floor bedroom, complete with a spacious walk-in closet. Located just steps from the main floor bedroom, this full bathroom features a tub/shower combo, offering both functionality and style. The main level laundry room is equipped with brand-new front-load Whirlpool washer and dryer, ensuring laundry day is a breeze. With direct access to the attached 2-car garage, convenience is at your fingertips. Unwind in the large lower level family room, illuminated by recessed lighting. This versatile space is perfect for movie or game nights. Tucked away on the lower level, this additional bedroom offers privacy and comfort. Two bonus rooms on the lower level provide endless possibilities—use them as a home gym, craft room, or additional storage space. The shared full bathroom on the lower level features a tub/shower combo. Enjoy the peaceful outdoors from your backyard patio, overlooking a lush flat yard that backs up to scenic wetlands. Located within walking distance to Winter Park, which offers a variety of amenities including a park, basketball court, soccer field, baseball field, and dog park. This townhome boasts brand-new interior paint, new carpeting, LVP floors on the upper level, and updated light fixtures throughout, adding a fresh and modern touch to every room. Just minutes away from Albertville Mall and with easy highway access, this townhome offers both convenience and tranquility.
- Type:
- Single Family
- Sq.Ft.:
- 3,225
- Status:
- Active
- Beds:
- 4
- Lot size:
- 0.41 Acres
- Year built:
- 2014
- Baths:
- 4.00
- MLS#:
- 6586295
- Subdivision:
- Albert Villas 6th Add
ADDITIONAL INFORMATION
Better than New Construction! Located in the highly rated Saint Michael School district. Updated throughout, this custom two-story home has it all! The open concept is optimal for hosting guests! You’ll love the granite countertops, walk-in pantry and the buffet bar, making the kitchen feel like the hearth of the home. The true favorite is the stunning four season porch addition with views of the meticulously maintained backyard! With three cozy fireplaces to choose from, you'll always have a warm spot to relax. The upper level includes 4 bedrooms. The Primary En-suite and loft are separated from the 3 guest bedrooms. The immaculate laundry room is conveniently located near the bedrooms. The lower level features a custom wet bar, floor to ceiling stone fireplace and a large storage area. The outdoor space is just as inviting. Enjoy evenings on the paver patio fire-pit, or take in the peaceful pond views from the maintenance-free deck. The yard is beautifully landscaped, making it a true retreat.
- Type:
- Townhouse
- Sq.Ft.:
- 1,684
- Status:
- Active
- Beds:
- 4
- Lot size:
- 0.05 Acres
- Year built:
- 2007
- Baths:
- 2.00
- MLS#:
- 6597459
- Subdivision:
- Kittredge Crossings 6th Add
ADDITIONAL INFORMATION
Freshly Updated 4 Bedroom, Rambler Style Townhome! Over 1600 finished square feet with 4 bedrooms, 2 Baths, vaulted ceilings, deck, walk-in closets. Just Professionally painted, brand new carpet and flooring, new sliding patio door and kitchen window. Spacious laundry/utility/storage room. Neighborhood includes tennis courts, basketball courts, park and pavilion with a grill. Great Location near restaurants, outlet mall, shopping, parks and not to mention easy and close access to freeway. Just move in and ENJOY!
- Type:
- Single Family
- Sq.Ft.:
- 1,966
- Status:
- Active
- Beds:
- 4
- Lot size:
- 0.34 Acres
- Year built:
- 1987
- Baths:
- 2.00
- MLS#:
- 6595364
- Subdivision:
- Barthels Indust Park
ADDITIONAL INFORMATION
Charming & affordable 4 bedroom home with tons of updates in a great neighborhood! The main level is a stylish and functional space for cooking & entertaining with a great layout. The kitchen has stainless appliances and is open to the vaulted dining room, which is adjacent to the living room with a cozy gas fireplace and access to the deck & backyard. Upstairs are 3 bedrooms and an updated full bathroom that walks through to the primary bedroom. The lower level has a large woodsy family room, fourth bedroom, and second full bathroom. The unfinished lowest level has a ton of storage space and potential. Recent updates include brand new roof, gutters and skylight plus newer water heater, water softener, radon mitigation system, concrete driveway and so much more! Beautiful, fully-fenced backyard. Quiet & friendly neighborhood just steps to Four Seasons Park. STMA schools! Don't miss the opportunity to make this your new home!
- Type:
- Land
- Sq.Ft.:
- n/a
- Status:
- Active
- Beds:
- n/a
- Lot size:
- 0.34 Acres
- Baths:
- MLS#:
- 6583952
- Subdivision:
- Towne Lakes 7th Addition
ADDITIONAL INFORMATION
This lot and more are available in the highly desired Towne Lakes Community. Price Homes offers full custom floorplans, or pick from one of our model plans available. Towne Lakes Community offers so many amenities, including but not limited to; a community center, pool, tennis and basketball courts, kids park, walking trails, and a Bark Park for your fur companions! This is a one-of-a-kind development, design and build your dream home today
- Type:
- Single Family-Detached
- Sq.Ft.:
- 1,942
- Status:
- Active
- Beds:
- 3
- Lot size:
- 0.2 Acres
- Year built:
- 2021
- Baths:
- 2.00
- MLS#:
- 6583856
- Subdivision:
- Towne Lakes 7th Add
ADDITIONAL INFORMATION
This stunning main-level living 3-bedroom, 2-bathroom home offers the perfect blend of comfort and accessibility. Nestled in a tranquil setting, the open floor plan features 9-foot vaulted ceilings, gas fireplace, and a cozy sunroom, creating a warm and inviting atmosphere. The gourmet kitchen boasts granite countertops, an oversized island, and wheelchair-accessible features. The primary suite offers a private sanctuary with a bathroom and a generous walk-in closet. Enjoy the added convenience of ample storage space above the garage, complete with overhead lighting. Relax on the covered patio in the front, or enjoy the uncovered patio in the backyard. This maintenance-free home, located in Towne Lakes community with amenities such as a pool, dog park, tennis and basketball court, offers a perfect blend of comfort and convenience. Residents can enjoy outdoor recreation, shopping, and easy access to the highway. Schedule a tour today.
- Type:
- Single Family
- Sq.Ft.:
- 2,190
- Status:
- Active
- Beds:
- 3
- Lot size:
- 0.29 Acres
- Year built:
- 2005
- Baths:
- 3.00
- MLS#:
- 6589383
- Subdivision:
- Sunray Farm 2nd Add
ADDITIONAL INFORMATION
Beautifully refreshed 4-level split home offering spacious living and modern updates throughout. This home features 2 full baths and an additional half bath for convenience. Enjoy outdoor living with a deck overlooking a large backyard, perfect for relaxation or entertaining. The property boasts a 3-stall garage with a wide driveway, providing ample parking. The front overhang porch and concrete patio add to the home's inviting curb appeal. A must-see for those seeking both comfort and style!
- Type:
- Single Family
- Sq.Ft.:
- 3,196
- Status:
- Active
- Beds:
- 5
- Lot size:
- 0.23 Acres
- Year built:
- 2024
- Baths:
- 3.00
- MLS#:
- 6592057
- Subdivision:
- Towne Lakes 3rd Add
ADDITIONAL INFORMATION
Under construction villa-style home tailored for easy one-level living on the last open lot on School Lake. Estimated completion end of November, ready for move-in. Beautiful views of wide open spaces and waterfront out your backyard! This home has 3 bedrooms on the main floor, plus a sunroom and three-season porch. The kitchen is roomy, including soft-close cabinets, an island, and a pantry. Finished basement with 2 additional bedrooms, full bath, and large family room. The master suite has its own bath and a big walk-in closet. Enjoy the convenience of main level laundry room and a 3-car garage. Walking distance from “Bark Park”, clubhouse, pool, and local trails. Minutes from Prairie Elementary & Middle School. EZ access to Hwy 94. An amazing opportunity to join this community and all it has to offer.
- Type:
- Townhouse
- Sq.Ft.:
- 1,701
- Status:
- Active
- Beds:
- 2
- Year built:
- 2016
- Baths:
- 2.00
- MLS#:
- 6577964
- Subdivision:
- Kittredge Crossings 7th Add
ADDITIONAL INFORMATION
Welcome to this beautiful one-level home located on a private cul-de-sac! Enjoy the large open concept layout. The kitchen offers loads of storage & counter space. Enjoy the outdoor view from your window above the sink and so much more! Large primary bedroom w/gorgeous private bath featuring dual sinks. Primary bedroom also has a large walk-in closet. Use the spare room as another bedroom, den, or office! Soak up the heat during the winters in the sunroom with large windows to let the sun in! A second full bathroom, & convenient laundry room all on the main level too! Wheelchair accessible, no stairs! You'll be ready to entertain family & friends inside & out!
- Type:
- Single Family
- Sq.Ft.:
- 3,483
- Status:
- Active
- Beds:
- 5
- Year built:
- 1997
- Baths:
- 4.00
- MLS#:
- 6589829
- Subdivision:
- Parkside 3rd Add
ADDITIONAL INFORMATION
Open House this Sunday, Sept 8th from 12-3pm. Please see list of features and updates in supplements. Come see this large & inviting home! It has 5 bedrooms, 4 baths, and a 3 car garage. Large addition built in 2011. The home backs up to a public park and has a fenced yard with a composite deck & inviting patio space w/hot tub. Main floor- open plan with office, laundry, 1/2 bath, & family room w/built-ins, fireplace & a wet bar. The kitchen has granite and ss appl. Upstairs-spacious master with seating area, 2nd walk-in closet & bath. Two more bedrooms share additional bath. Lower level- 2 more bedrooms, full bath, 2 storage rooms & a 2nd family rm area and a flex space for 2nd office area or study
Andrea D. Conner, License # 40471694,Xome Inc., License 40368414, [email protected], 844-400-XOME (9663), 750 State Highway 121 Bypass, Suite 100, Lewisville, TX 75067

Xome Inc. is not a Multiple Listing Service (MLS), nor does it offer MLS access. This website is a service of Xome Inc., a broker Participant of the Regional Multiple Listing Service of Minnesota, Inc. Open House information is subject to change without notice. The data relating to real estate for sale on this web site comes in part from the Broker ReciprocitySM Program of the Regional Multiple Listing Service of Minnesota, Inc. are marked with the Broker ReciprocitySM logo or the Broker ReciprocitySM thumbnail logo (little black house) and detailed information about them includes the name of the listing brokers. Copyright 2024, Regional Multiple Listing Service of Minnesota, Inc. All rights reserved.
