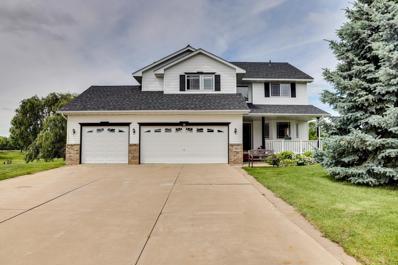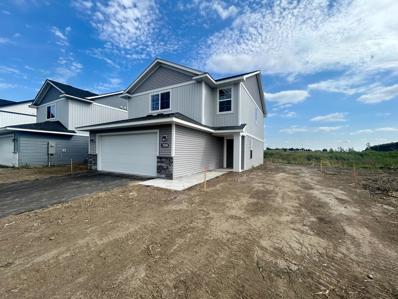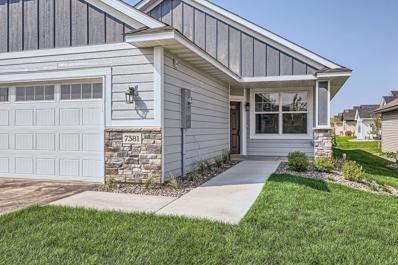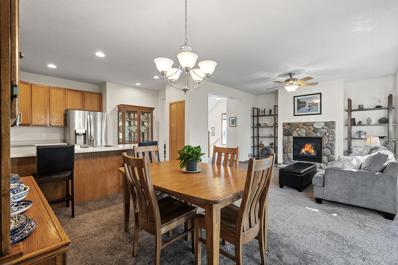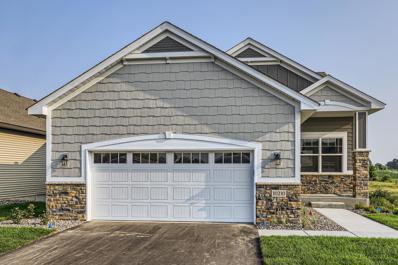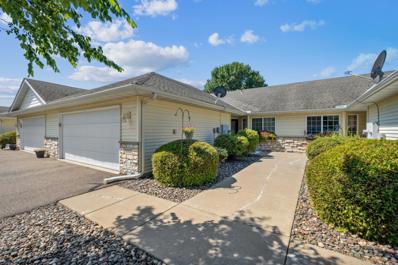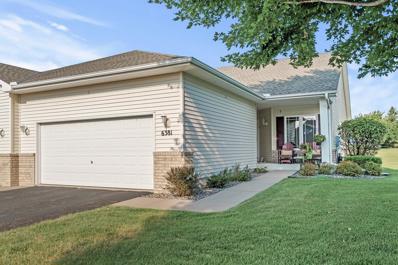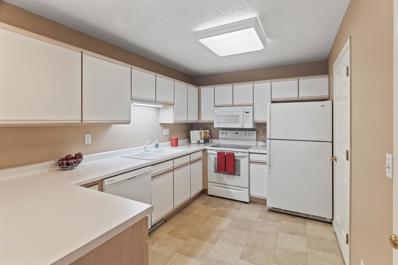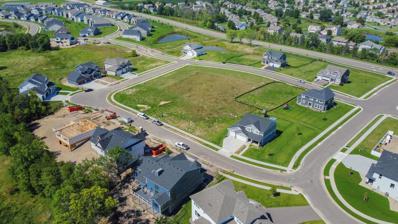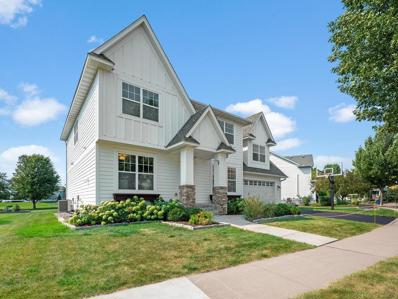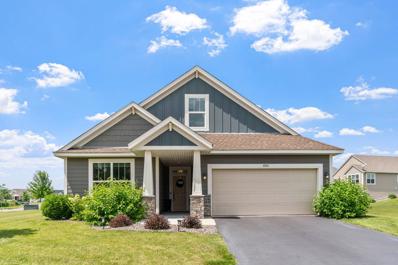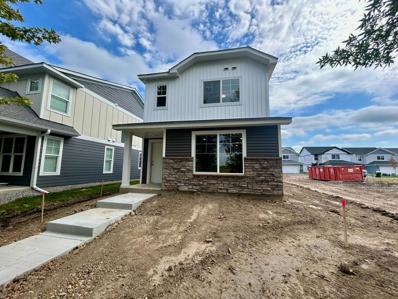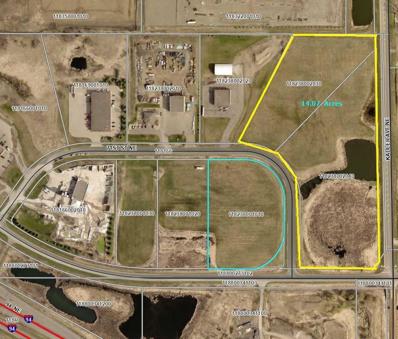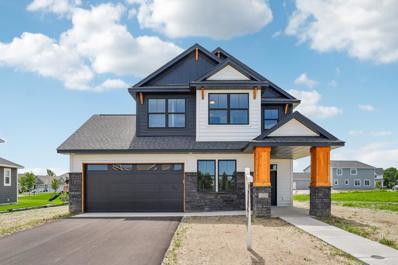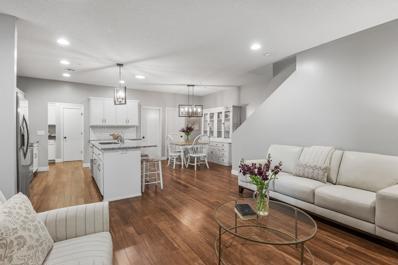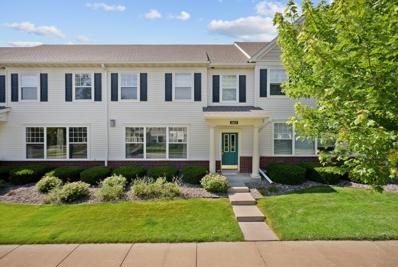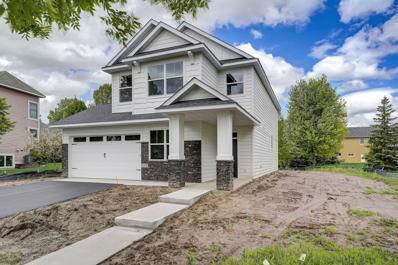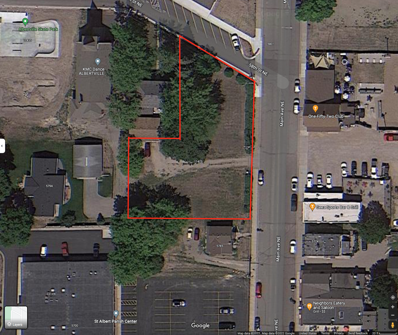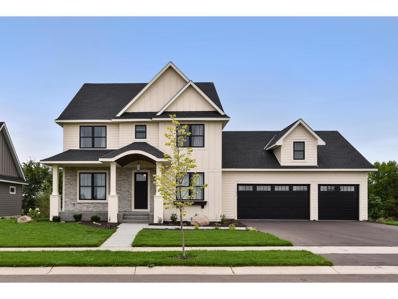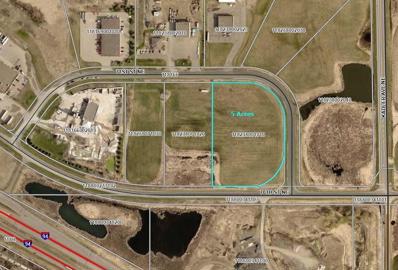Albertville MN Homes for Rent
- Type:
- Single Family
- Sq.Ft.:
- 3,493
- Status:
- Active
- Beds:
- 3
- Lot size:
- 0.4 Acres
- Year built:
- 2001
- Baths:
- 4.00
- MLS#:
- 6587733
- Subdivision:
- Cedar Creek South 4th Add
ADDITIONAL INFORMATION
Calling all GOLFERS!! Charming 3 bed 4 bath modified 2-Story on a Gorgeous lot overlooking the 8th hole of beautiful CEDAR CREEK GOLF COURSE. This one owner home boasts a West facing beautiful deck with glass sides to enjoy the views of the course and sunsets. Spacious Primary bedroom suite has a private bathroom and huge walk-in closet. 3 Bedrooms on upper level! Main floor has an open concept and provides tons of natural light. Basement is fully finished. Large lower level Family room with a perfect layout to add a bedroom, man-cave, bar, or game room. This home is nestled in a convenient location on a quite cul-de-sac. Golf cart is negotiable.
- Type:
- Single Family-Detached
- Sq.Ft.:
- 1,809
- Status:
- Active
- Beds:
- 3
- Lot size:
- 0.05 Acres
- Year built:
- 2024
- Baths:
- 3.00
- MLS#:
- 6588266
- Subdivision:
- Villas/kittredge Xings
ADDITIONAL INFORMATION
Inquire about Seller's contribution to closing costs using their preferred lender & title company. Completed New Construction Detached Two Story Ready for a Quick Closing! The Emerald features an Open Concept Living Space; 3 Bedrooms, 2.5 Bathrooms, and a 2 Car Garage! The expansive Kitchen includes a Walk In Pantry, large center island, white cabinets, SS appliances, and granite countertops! Upper level bedrooms are all very spacious. The Primary Suite includes a Private Bathroom and large Walk In Closet! Association maintained lawncare and snow removal. Sod and Irrigation included! This is a slab on grade home.
$444,300
7381 Kahl Circle NE Otsego, MN 55301
- Type:
- Single Family-Detached
- Sq.Ft.:
- 1,709
- Status:
- Active
- Beds:
- 2
- Lot size:
- 0.1 Acres
- Year built:
- 2024
- Baths:
- 2.00
- MLS#:
- 6580156
ADDITIONAL INFORMATION
This stunning new construction villa in the desirable Windsong 4th addition neighborhood of Otsego offers all on one level living! The home features 2 bedrooms and 2 bathrooms, tasteful curb appeal with its custom Smartside and stone front elevations, accented by durable vinyl siding. Inside, you’ll find a spacious open floor plan with gorgeous finishes. The main level is highlighted by an elegant primary suite complete with tray ceiling, a private 3/4 bath with double sinks and walk-in closet. The kitchen features a large center island, stainless appliances, and soft-close custom poplar cabinetry & drawers! The living area is centered around a cozy gas fireplace with a stone surround! Other features include knockdown ceilings, 3-panel doors, and laminate floors! This home includes high-efficiency features! Oversized 3 stall tandem garage! Built by Homes Plus, a local custom home builder with over 35 years of experience and memberships in both the Builders Association of the Twin Cities and the National Association of Home Builders! *Additional lots available including more slab on grade villas and villas with a walkout basement.
- Type:
- Townhouse
- Sq.Ft.:
- 2,106
- Status:
- Active
- Beds:
- 3
- Lot size:
- 0.03 Acres
- Year built:
- 2004
- Baths:
- 3.00
- MLS#:
- 6578539
- Subdivision:
- Pleasant Creek Farms 2nd Add
ADDITIONAL INFORMATION
Welcome to this move-in ready home with a newly finished basement and added bathroom! Home features 1-level living on the main floor -- you'll find a bedroom, bathroom, kitchen and laundry facilities on the same floor. Hard to find these days at such an affordable price point. You'll love the extra windows this home has since it's an end unit AND has a unique sun-room that most other homes in the neighborhood don't have! Newer stainless steel appliances in the kitchen, and washer & dryer set. Living room features a gas-burning fireplace with stone surround. Sun room is steps away and features a vaulted ceiling and panoramic views of a heavily treed backyard - offering great privacy. The upper level hosts 2 more bedrooms and a full bathroom. This bathroom has a separate tub and shower, and brand new vanity top. Primary bedroom is spacious (14'2x13'9) with a vaulted ceiling, a walk-in closet and is connected to the full bathroom. Recently finished walkout lower level is currently used as an additional living space/family room, but could easily be used as a non-conforming 4th bedroom! Don't overlook the heated, tile floors in the new lower level 3/4 bathroom! New Roof ('23), Air Conditioning ('23), Utility Sink ('22), Finished Lower Level Family Room & New 3/4 Bathroom ('22) Water Heater ('18), Kitchen Appliances & Washer/Dryer ('19). You'll appreciate the many newer upgrades including but not limited to: carpeting w/ plush padding, garage door opener, blinds, fresh paint, etc. All you need to do is move on in!
- Type:
- Single Family-Detached
- Sq.Ft.:
- 1,654
- Status:
- Active
- Beds:
- 2
- Lot size:
- 0.1 Acres
- Year built:
- 2024
- Baths:
- 2.00
- MLS#:
- 6580118
- Subdivision:
- Windsong 3rd Add
ADDITIONAL INFORMATION
This stunning new construction villa in the desirable Windsong 3rd Addition of Otsego offers one-level living, plus a full walkout lower level! The home features 2 bedrooms and 2 bathrooms, tasteful curb appeal with custom Smartside and stone front elevations, accented by durable vinyl siding. Inside, you’ll find a spacious open floor plan with beautiful views! The main level is highlighted by a primary suite complete with a private bath with double sinks and elegant ceramic tile shower. The kitchen is complete with granite countertops, a large center island, soft-close custom poplar cabinetry & drawers, and stainless steel appliances! The living area is centered around a cozy gas fireplace with stone surround! An arched doorway leads to the sunroom that opens up to the 12x9 composite deck, perfect for relaxing! Other features include knockdown ceilings, 3-panel doors, laminate floors, and comfortably wide hallways throughout. This home includes high-efficiency features! Built by Homes Plus, a local custom home builder with over 35 years of experience and memberships in both the Builders Association of the Twin Cities and the National Association of Home Builders! This completed new construction villa is ready to welcome you home! *Additional lots available including more walkouts and slab on grade villas*
- Type:
- Townhouse
- Sq.Ft.:
- 1,186
- Status:
- Active
- Beds:
- 2
- Year built:
- 2002
- Baths:
- 1.00
- MLS#:
- 6578984
- Subdivision:
- Heritage Commons
ADDITIONAL INFORMATION
Welcome home! Wonderful one level living townhome with a great location...close to shopping and restaurants in a 55+ community. Enjoy the Open Concept with in-floor heat and most appliances being new stainless. Large living area leads to the Sunroom with gas fireplace and walkout to the patio overlooking a wetland area. No close neighbors behind and watch the stunning sunsets from your patio! Fresh paint throughout along with new vinyl flooring. Ample guest parking in close proximity. Move in and Enjoy!
- Type:
- Townhouse
- Sq.Ft.:
- 2,601
- Status:
- Active
- Beds:
- 3
- Lot size:
- 0.1 Acres
- Year built:
- 2004
- Baths:
- 3.00
- MLS#:
- 6577265
- Subdivision:
- Zimmer Farms
ADDITIONAL INFORMATION
This highly desirable 3 bedroom, 3 bathroom rambler style end unit townhome is located in a great Otsego location with convenient highway access as well as close proximity to the outlet mall, several restaurants & more! The main level features 9' ceilings, hardwood floors, primary bedroom with a newly remodeled bath with gorgeous tiled shower & separate soaking tub as well as a generously sized walk-in closet, a large kitchen with granite center island, nice living room with a gas fireplace, 4 season porch leading to a large maintenance free deck, 2nd bedroom or office, 3/4 bath & main floor laundry! Lower level features a huge family room, 3rd bedroom and another 3/4 bath as well as an additional laundry area as well as a 500+ sq ft storage room! There is also a new furnace and A/C! This beauty is priced to sell, so don't wait to get your showing scheduled!
- Type:
- Townhouse
- Sq.Ft.:
- 1,264
- Status:
- Active
- Beds:
- 2
- Lot size:
- 0.06 Acres
- Year built:
- 1999
- Baths:
- 2.00
- MLS#:
- 6578231
- Subdivision:
- Cottages Of Albertville Two
ADDITIONAL INFORMATION
Inviting 2BR, 2BA townhouse in a desirable 55+ Community. Very clean & well maintained. Comfortable, open floor plan. Bright kitchen with abundant cabinets & a walk-in pantry. Spacious vaulted living room, generous dining area. Primary bedroom with private 3/4 bath. Both bedrooms have walk-in closets. Additional full bath. Convenient laundry area. Copious storage. Large front patio for outdoor relaxation. Oversized two car garage with added storage area. No steps into house or garage. Ideal location! Easy access to I-94, Albertville Mall, restaurants & shopping. Walking & bike trails nearby. Be a part of this active, vibrant 55+ community. Clean & move-in ready. Come & see!
- Type:
- Land
- Sq.Ft.:
- n/a
- Status:
- Active
- Beds:
- n/a
- Lot size:
- 0.26 Acres
- Baths:
- MLS#:
- 6574885
- Subdivision:
- Towne Lakes 7th Addition
ADDITIONAL INFORMATION
This lot and more are available in the highly desired Towne Lakes Community. Choose our builder or yours. Price Homes offers full custom floorplans, or pick from one of our model plans available. Towne Lakes Community offers so many amenities, including but not limited to; a community center, pool, tennis and basketball courts, kids park, walking trails, and a Bark Park for your fur companions! This is a one-of-a-kind development, design and build your dream home today!
- Type:
- Single Family
- Sq.Ft.:
- 4,037
- Status:
- Active
- Beds:
- 5
- Lot size:
- 0.25 Acres
- Year built:
- 2014
- Baths:
- 4.00
- MLS#:
- 6572227
- Subdivision:
- Towne Lakes 2nd Add
ADDITIONAL INFORMATION
Don't wait for new construction when you can have this newly updated home in Towne Lakes! New paint and carpet throughout! Feels brand new! The main level features gorgeous hardwood floors, Cambria counters, custom cabinets and a well-designed open layout. Plenty of room for the vehicles and toys in the oversized garage! The mudroom offers lots of space for everyday traffic and a large walk-in closet to help stay organized. The upper-level features 4 bedrooms and you'll love the added space the bonus room provides! The basement is finished with a wetbar and fireplace. You'll be impressed with the upgrades throughout this home. This home is in the friendly Towne Lakes neighborhood that has a pool, community room, dog park, soccer fields, tennis court, park, walking/biking trails, and shared dock!
- Type:
- Single Family-Detached
- Sq.Ft.:
- 1,774
- Status:
- Active
- Beds:
- 3
- Lot size:
- 0.42 Acres
- Year built:
- 2021
- Baths:
- 2.00
- MLS#:
- 6569776
- Subdivision:
- Towne Lakes 7th Add
ADDITIONAL INFORMATION
Must see, gorgeous one level living detached townhome located on a rare large corner lot. Seller expanded the concrete Patio and added a Pergola. Newly built in 2021. Open floor plan with vaulted ceilings. Oversized island and granite countertops in kitchen. Primary suite with private bathroom and a generous walk in closet. 36inch wide doorways with no external or internal steps. Enjoy the community's amenities, including a neighborhood pool, dog park, tennis and basketball courts, clubhouse available for rent, scenic paths, and parks?ideal for both recreation and leisure. Forget about lawn and snow care, as this home offers the convenience of maintenance-free living, allowing you more time to spend with loved ones. Located within walking distance of Albertville shops and with easy access to HW 94, this home combines convenience with luxury. Easy access to HW 94.
- Type:
- Single Family-Detached
- Sq.Ft.:
- 1,737
- Status:
- Active
- Beds:
- 3
- Lot size:
- 0.04 Acres
- Year built:
- 2024
- Baths:
- 3.00
- MLS#:
- 6571488
- Subdivision:
- Villas/kittredge Xings
ADDITIONAL INFORMATION
Inquire about Seller's contribution to closing costs using their preferred lender & title company. Completed New Construction Detached Two Story Ready for a Quick Closing! The Elmcrest features an Open Concept Living Space; 3 Bedrooms, 2.5 Bathrooms, and a 2 Car Garage! The expansive Kitchen includes a Walk In Pantry, large center island, white cabinets, SS appliances, and granite countertops! The Primary Suite includes a Private Bathroom and large Walk In Closet! Association maintained lawncare and snow removal. Sod and Irrigation included! This is a slab on grade home.
$990,000
9880 71st Street NE Otsego, MN 55301
- Type:
- Land
- Sq.Ft.:
- n/a
- Status:
- Active
- Beds:
- n/a
- Lot size:
- 14.07 Acres
- Baths:
- MLS#:
- 6562817
- Subdivision:
- Otsego I-94 W Industrl Park 4th
ADDITIONAL INFORMATION
Two prime lots in Otsego I-94 West Industrial Park 4th Addition, totaling 14.07 acres. Quick access to Interstate 94
- Type:
- Single Family
- Sq.Ft.:
- 2,538
- Status:
- Active
- Beds:
- 4
- Lot size:
- 0.27 Acres
- Year built:
- 2024
- Baths:
- 3.00
- MLS#:
- 6560017
- Subdivision:
- Towne Lakes 7th Add
ADDITIONAL INFORMATION
This home is ready for immediate move in! Reside in the desirable Towne Lakes development! The main floor presents an inviting open-concept layout with 9-foot-high ceilings, adorned with contemporary finishes, custom cabinetry, soft-closing doors and drawers, and luxurious LVP flooring. The expansive kitchen is outfitted with granite countertops, a sleek backsplash, a central island, stainless steel appliances, and a convenient pantry. Upstairs, discover 4 generously sized bedrooms and a versatile loft, accompanied by a practical laundry room. Retreat to the serene private master suite boasting a private en-suite bathroom and a spacious walk-in closet, offering the perfect sanctuary. Walking distance from “Bark Park”, clubhouse, pool, and local trails. Minutes from Prairie Elementary & Middle School. EZ access to Hwy 94. It is an amazing opportunity to join this community and all it has to offer.
- Type:
- Townhouse
- Sq.Ft.:
- 2,086
- Status:
- Active
- Beds:
- 3
- Lot size:
- 0.03 Acres
- Year built:
- 2018
- Baths:
- 3.00
- MLS#:
- 6490565
- Subdivision:
- Kittredge Kalland Condo Associ
ADDITIONAL INFORMATION
Welcome to this stunning one owner and very spacious 3-bedroom, 3-bath townhome designed for modern living. The main and upper levels feature beautiful bamboo hardwood floors and elegant interior shutters. The freshly painted open-concept main level boasts a large kitchen with a center island, granite counters, white cabinets, stainless steel appliances, and a generous pantry. The inviting living room includes an electric fireplace, perfect for cozy evenings. Additional highlights include a mudroom space off the entry of the garage with closet and cabinet space, and a versatile flex room off the entry, ideal for an office or sitting room. Amazing storage throughout including about 10 feet under the stairs, as well as the ceiling of the garage. Upstairs, you'll find three generous bedrooms, including a private owner's suite with a huge walk-in closet and an efficient, large bathroom. New water softener and reverse osmosis. The upper level also offers another bathroom, a laundry room, and loft space. This home is situated in a fantastic neighborhood, close to parks, walking and biking trails, retail, dining, and major highways, offering both comfort and convenience.
- Type:
- Townhouse
- Sq.Ft.:
- 1,864
- Status:
- Active
- Beds:
- 3
- Lot size:
- 0.04 Acres
- Year built:
- 2006
- Baths:
- 3.00
- MLS#:
- 6555938
- Subdivision:
- Towne Lakes 4th Add
ADDITIONAL INFORMATION
Discover the perfect move-in ready townhouse in Towne Lakes! This large 3-bedroom townhome is one of just four in the neighborhood with this square footage, truly a hidden gem. Featuring a spacious eat-in kitchen with custom hickory cabinets and maple trim throughout, this townhouse offers both comfort and style unlike all the others. Enjoy relaxing in the community pool on warm afternoons or snuggle up by the cozy fireplace in the living room on chilly evenings. The oversized primary bedroom suite includes a private bath and walk-in closet, while the second-floor features 2 additional bedrooms, laundry, and an expansive loft that provides versatile space for an office or playroom. Plus, take advantage of the community pool and “The Barn” clubhouse for birthdays, graduations and events!
- Type:
- Single Family
- Sq.Ft.:
- 1,924
- Status:
- Active
- Beds:
- 4
- Lot size:
- 0.22 Acres
- Year built:
- 2024
- Baths:
- 3.00
- MLS#:
- 6543717
- Subdivision:
- Towne Lakes 2nd Add
ADDITIONAL INFORMATION
Completed new construction home ready to move in! Highly sought-after Towne Lakes development! The main floor boasts an open-concept layout with 9' high ceilings, featuring modern finishes, custom cabinetry, soft-closing doors and drawers, and luxury LVP flooring. The sizable kitchen is equipped with granite countertops, a stylish backsplash, a central island, stainless steel appliances, and a pantry. Upstairs, you'll find 4 spacious bedrooms and a loft, complemented by a convenient laundry room. The private master suite includes a full en-suite and a walk-in closet, providing a perfect retreat. Walking distance from “Bark Park”, clubhouse, pool, and local trails. Minutes from Prairie Elementary & Middle School. EZ access to Hwy 94. Full landscaping is included in the price. An amazing opportunity to join this community and all it has to offer.
- Type:
- Land
- Sq.Ft.:
- n/a
- Status:
- Active
- Beds:
- n/a
- Lot size:
- 0.5 Acres
- Baths:
- MLS#:
- 6528182
ADDITIONAL INFORMATION
Fantastic sized corner commercial lot in the heart of booming Albertville. Lots of options for building to suit your needs. Location is prime on Main Avenue across from local favorite restaurants and pubs and less than 1 mile away from the new approved Costco building site. Bring your own plans and custom build your new business! Don't miss out on this prime location opportunity!
- Type:
- Single Family
- Sq.Ft.:
- 3,114
- Status:
- Active
- Beds:
- 4
- Lot size:
- 0.24 Acres
- Year built:
- 2023
- Baths:
- 3.00
- MLS#:
- 6427906
- Subdivision:
- Towne Lakes 7th Add
ADDITIONAL INFORMATION
Welcome to this quality-built home with breathtaking views of Hunters Lake (environmental) in Towne Lakes! The kitchen has a huge island, custom cabinets and a large walk-in pantry. The dining/living rooms have windows galore! The mudroom offers ample space for an entire family to be getting shoes on plus a walk-in closet. The primary suite includes the bedroom with gorgeous views looking out the large windows, a bath with freestanding tub and walk-in shower, and a huge walk-in closet. The upper level also includes 3 additional large bedrooms, full bath, and laundry. The walkout basement is waiting for your finishing touches. Towne Lakes is a quaint neighborhood that features a pool, community room, dog park, soccer fields, tennis court, park, walking/biking trails, and shared dock.
$650,000
Tbd 71st Street Ne Otsego, MN 55301
- Type:
- Land
- Sq.Ft.:
- n/a
- Status:
- Active
- Beds:
- n/a
- Lot size:
- 5 Acres
- Baths:
- MLS#:
- 6333332
- Subdivision:
- Otsego I-94 Industrial Park 4th
ADDITIONAL INFORMATION
5 prime acres in Otsego I-94 West Industrial Park 4th Addition, with quick access to Interstate 94.
Andrea D. Conner, License # 40471694,Xome Inc., License 40368414, [email protected], 844-400-XOME (9663), 750 State Highway 121 Bypass, Suite 100, Lewisville, TX 75067

Xome Inc. is not a Multiple Listing Service (MLS), nor does it offer MLS access. This website is a service of Xome Inc., a broker Participant of the Regional Multiple Listing Service of Minnesota, Inc. Open House information is subject to change without notice. The data relating to real estate for sale on this web site comes in part from the Broker ReciprocitySM Program of the Regional Multiple Listing Service of Minnesota, Inc. are marked with the Broker ReciprocitySM logo or the Broker ReciprocitySM thumbnail logo (little black house) and detailed information about them includes the name of the listing brokers. Copyright 2024, Regional Multiple Listing Service of Minnesota, Inc. All rights reserved.
Albertville Real Estate
The median home value in Albertville, MN is $253,800. This is lower than the county median home value of $255,200. The national median home value is $219,700. The average price of homes sold in Albertville, MN is $253,800. Approximately 79.04% of Albertville homes are owned, compared to 20.96% rented, while 0% are vacant. Albertville real estate listings include condos, townhomes, and single family homes for sale. Commercial properties are also available. If you see a property you’re interested in, contact a Albertville real estate agent to arrange a tour today!
Albertville, Minnesota 55301 has a population of 7,303. Albertville 55301 is more family-centric than the surrounding county with 55.06% of the households containing married families with children. The county average for households married with children is 41.55%.
The median household income in Albertville, Minnesota 55301 is $87,974. The median household income for the surrounding county is $77,953 compared to the national median of $57,652. The median age of people living in Albertville 55301 is 33 years.
Albertville Weather
The average high temperature in July is 83.3 degrees, with an average low temperature in January of 3.2 degrees. The average rainfall is approximately 31.4 inches per year, with 39.5 inches of snow per year.
