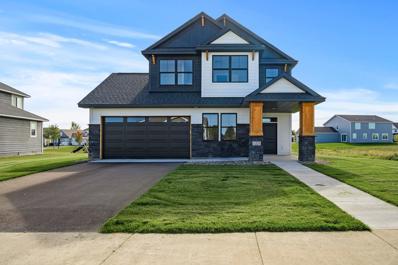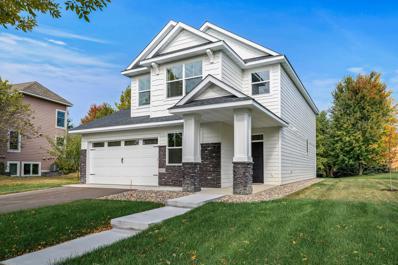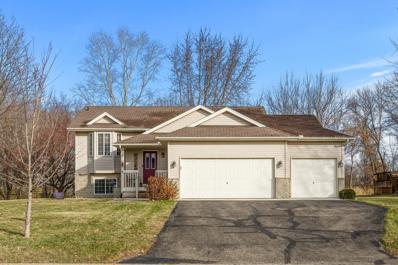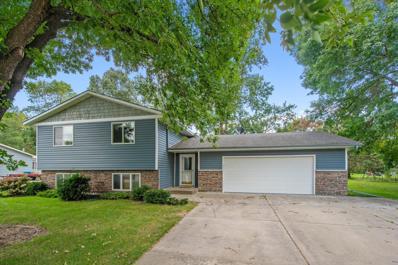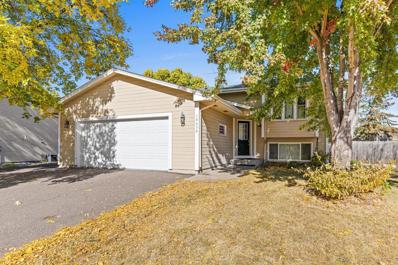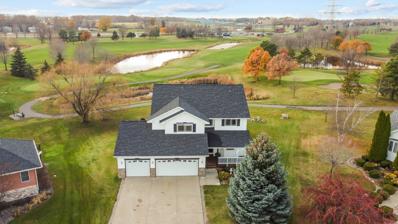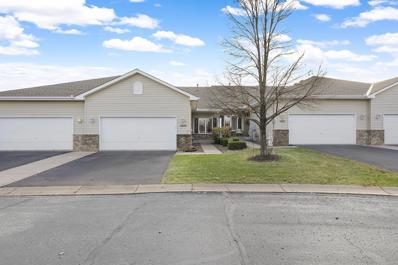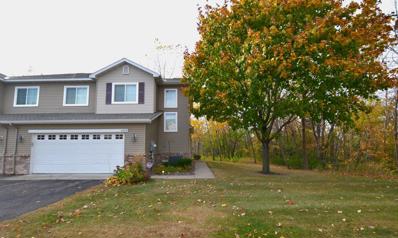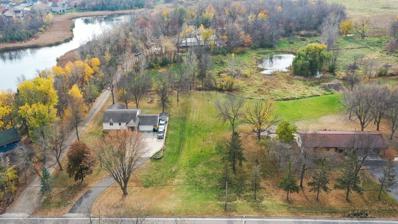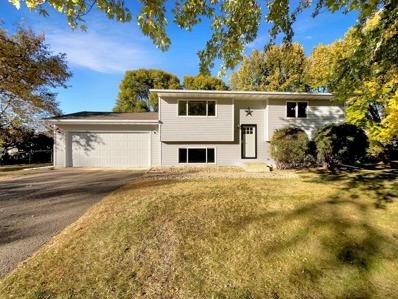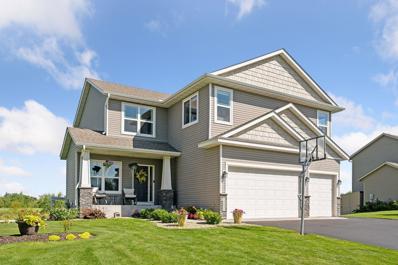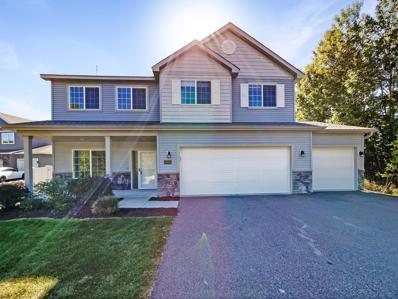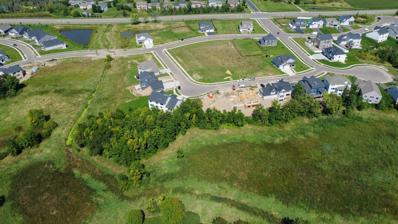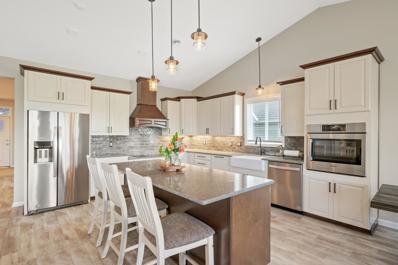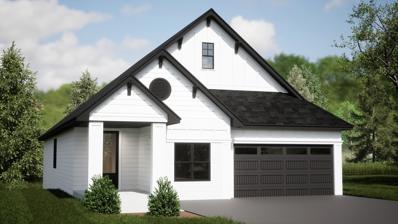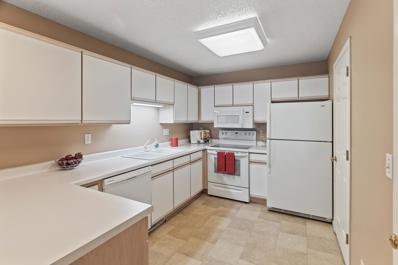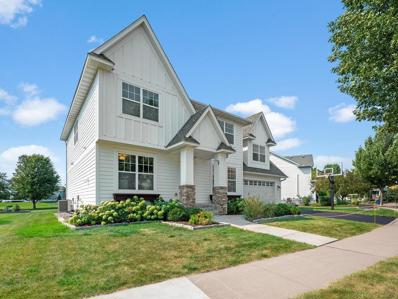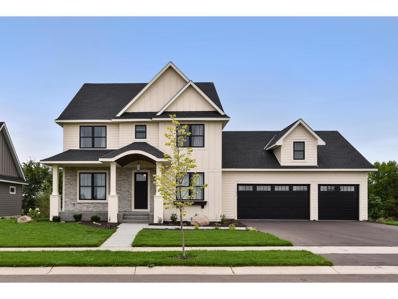Albertville MN Homes for Rent
The median home value in Albertville, MN is $372,550.
This is
higher than
the county median home value of $330,400.
The national median home value is $338,100.
The average price of homes sold in Albertville, MN is $372,550.
Approximately 72.03% of Albertville homes are owned,
compared to 16.34% rented, while
11.63% are vacant.
Albertville real estate listings include condos, townhomes, and single family homes for sale.
Commercial properties are also available.
If you see a property you’re interested in, contact a Albertville real estate agent to arrange a tour today!
- Type:
- Single Family
- Sq.Ft.:
- 2,538
- Status:
- NEW LISTING
- Beds:
- 4
- Lot size:
- 0.27 Acres
- Year built:
- 2024
- Baths:
- 3.00
- MLS#:
- 6633243
- Subdivision:
- Towne Lakes 7th Add
ADDITIONAL INFORMATION
Step into this move-in-ready home in the highly sought-after Towne Lakes community! This stunning residence combines comfort and style, featuring an inviting main level with a spacious, open-concept design, soaring 9-foot ceilings, and modern finishes throughout. The main floor is beautifully appointed with custom cabinetry, soft-close doors and drawers, and premium LVP flooring. The chef's kitchen boasts granite countertops, a stylish backsplash, a large central island, stainless steel appliances, and a pantry for all your storage needs. Upstairs, you’ll find four spacious bedrooms, a flexible loft area, and a convenient laundry room. The private master suite is your personal retreat, complete with an en-suite bath and a generous walk-in closet. Enjoy the perks of this vibrant community, with easy walking access to the “Bark Park,” clubhouse, pool, and scenic local trails. Plus, it's just minutes from Prairie Elementary and Middle School and offers quick access to Hwy 94. Don’t miss this fantastic opportunity to join the Towne Lakes community and experience everything it has to offer!
- Type:
- Single Family
- Sq.Ft.:
- 1,924
- Status:
- NEW LISTING
- Beds:
- 4
- Lot size:
- 0.22 Acres
- Year built:
- 2024
- Baths:
- 3.00
- MLS#:
- 6633242
- Subdivision:
- Towne Lakes 2nd Add
ADDITIONAL INFORMATION
Move into your dream home today! This completed new construction is nestled in the highly sought-after Towne Lakes development, offering the perfect blend of modern design and community charm. The main floor features an open-concept layout with soaring 9' ceilings, enhanced by sleek modern finishes, custom cabinetry with soft-closing doors and drawers, and durable luxury LVP flooring. The spacious kitchen is a chef's delight, boasting granite countertops, a stylish backsplash, a central island, stainless steel appliances, and a pantry for added storage. Upstairs, discover 4 generously sized bedrooms, a versatile loft space, and a convenient laundry room. The private master suite is a true retreat, complete with a full en-suite bathroom and a walk-in closet. Step outside to enjoy easy access to community amenities, including the popular “Bark Park,” clubhouse, pool, and scenic local trails. Families will love being just minutes away from Prairie Elementary and Middle School, with quick access to Hwy 94 for commuting ease. Full landscaping is included in the price, making this home truly move-in ready. Don’t miss this incredible opportunity to be part of the vibrant Towne Lakes community!
- Type:
- Single Family
- Sq.Ft.:
- 1,653
- Status:
- Active
- Beds:
- 3
- Lot size:
- 0.32 Acres
- Year built:
- 2002
- Baths:
- 2.00
- MLS#:
- 6630123
- Subdivision:
- Albert Villas
ADDITIONAL INFORMATION
Welcome to this charming split-level home in the heart of Albertville! The upper-level features two bedrooms and a full bathroom, while the lower level offers a cozy second living area, a 3/4 bath, a generously sized bedroom with a walk-in closet, with a dedicated space ideal for a home office or hobby room. Step outside to the deck, where you can enjoy the private backyard—perfect for grilling and entertaining. Located just minutes from local amenities, schools, parks, and a golf course, with an easy commute to the cities, this home combines the tranquility of suburban living without sacrificing convenience. Don’t miss your chance to make this your forever home!
- Type:
- Single Family
- Sq.Ft.:
- 1,954
- Status:
- Active
- Beds:
- 4
- Lot size:
- 0.31 Acres
- Year built:
- 1986
- Baths:
- 2.00
- MLS#:
- 6631340
ADDITIONAL INFORMATION
Move in Today; Just Added New Carpet in Many Areas on Both Levels. Has Six panel wood doors - large foyer with big walk in closet. Dog fenced area off the deck. Small garden, Concrete driveway, - Storage Shed New Clothes washer and Air Conditioning. Quick Closing Possible; ( Exclude extra Refrigerator in the lower level. )
- Type:
- Single Family
- Sq.Ft.:
- 1,689
- Status:
- Active
- Beds:
- 3
- Lot size:
- 0.25 Acres
- Year built:
- 1992
- Baths:
- 2.00
- MLS#:
- 6617776
- Subdivision:
- Westwind 2nd Add
ADDITIONAL INFORMATION
This Charming single-family home offers 3 bedrooms, 2 bathrooms, and a spacious 2-car garage in a prime Albertville location. Recently updated with brand-new carpet and fresh paint throughout, this home feels modern and refreshed. The main level features vaulted ceilings and large windows, creating a bright and airy ambiance. Step through the sliding doors off the dining room onto a large deck that overlooks the fully fenced backyard, complete with a firepit—ideal for outdoor gatherings. The lower level boasts a generous family room and a custom wet bar, perfect for movie nights or entertaining guests. With a large driveway, this home provides ample parking for guests and hobbyists alike. Located just minutes from the Albertville Outlet Mall, Cedar Creek Golf Course, numerous parks, and scenic walking trails, there’s always something to enjoy nearby. Only 30 minutes from downtown Minneapolis, this home offers a peaceful suburban lifestyle without sacrificing convenience. Don’t miss the chance to make this updated and charming home your own!
- Type:
- Single Family
- Sq.Ft.:
- 3,547
- Status:
- Active
- Beds:
- 3
- Lot size:
- 0.4 Acres
- Year built:
- 2001
- Baths:
- 4.00
- MLS#:
- 6628372
- Subdivision:
- Cedar Creek South 4th Add
ADDITIONAL INFORMATION
PREMIUM CEDAR CREEK GOLF COURSE LOT! A spacious 2-story home nestled between a quiet cul-de-sac & the 8th hole of prestigious Cedar Creek Golf Course. This one owner home offers an inviting, open floor plan. MAIN LEVEL FEATURES: Sun-filled family room w/gas fireplace flanked by built-in bookshelves; Office; Laundry Room; Spacious living room-dining room, Generous eat-in kitchen w/center island & breakfast bar; 1/2 Bath, Abundant SW windows provide natural light. UPPER LEVEL: 3 Bedrooms plus loft; Primary bedroom w/expansive walk-in closet & private full bath; Additional full bath. LOWER LEVEL: *4th Bedroom option w/minimal work*; Grand sized Amusement-Recreation Room with corner gas fireplace & daylight windows; Flex room could serve well for crafts, exercise, gaming or brewing; Full Bath; Large mechanical-storage room. Copious storage. Three car garage. Enjoy spectacular sunsets & golf course views from the amazing West facing deck, ideal for entertaining. New roof & siding in 2022. Newly painted interior. Convenient location nearby Albertville Mall, restaurants & parks. Easy access to I-94. Desirable St. Michael-Albertville schools. Come take a look! A golf enthusiast's dream come true!
- Type:
- Townhouse
- Sq.Ft.:
- 1,577
- Status:
- Active
- Beds:
- 2
- Lot size:
- 0.07 Acres
- Year built:
- 2006
- Baths:
- 2.00
- MLS#:
- 6625776
- Subdivision:
- Zimmer Farms 4th Add
ADDITIONAL INFORMATION
Affordable one level living with an unfinished basement. Are you looking to downsize but need storage , or an area for woodworking, or a space that you can finish for the grandkids? This is the home for you! On cold winter nights you can cozy up to your beautiful fireplace, and in the summertime you can entertain on your no maintenance deck. The primary suite features dual vanities, separate tub and shower with a large walk in closet. Conveniently located near the Albertville outlets, close to many dining options and major roads. Book your showing today!
- Type:
- Townhouse
- Sq.Ft.:
- 1,580
- Status:
- Active
- Beds:
- 3
- Lot size:
- 0.06 Acres
- Year built:
- 2006
- Baths:
- 3.00
- MLS#:
- 6624836
- Subdivision:
- Karston Cove 3rd Add
ADDITIONAL INFORMATION
Welcome to this stunning end-unit townhome with serene views of the woods and ponds, offering complete privacy with no neighbors behind the home or on one side. The interior features updated flooring, elegant granite countertops, a convenient kitchen pantry, and stylish raised panel doors. The three bedrooms are all located on the 2nd level along with the laundry area. Spacious owner's suite with Large walk-in closet and oversized bathtub. The finished garage includes a durable epoxy floor. Step out to your private patio and immerse yourself in the peaceful scenery, with abundant wildlife by the pond and surrounding woods.
- Type:
- Land
- Sq.Ft.:
- n/a
- Status:
- Active
- Beds:
- n/a
- Lot size:
- 0.55 Acres
- Baths:
- MLS#:
- 6624470
ADDITIONAL INFORMATION
** !WOW! ** HERE IS THE LOT YOU HAVE BEEN WAITING FOR!! ** Beautiful Walkout Lot with PRIVATE VIEWS of Pond and wetlands!! ** Surrounded by lots of Wildlife including deer, turkey, fox and more!! ** Bring your Own Builder and build your own custom designed home! ** Nice setting with one level walkout opportunity ** Easy access to Schools, Restaurants, Shopping, parks, walking and biking trails ** Easy access to I-94 for commuting to Twin Cities or St. Cloud ** St. Michael-Albertville Schools ** City Sewer and Water at street - no need for well or septic! ** This one will not last! ** Hurry Here! ** This is the opportunity you have been waiting for! **
- Type:
- Single Family
- Sq.Ft.:
- 1,478
- Status:
- Active
- Beds:
- 3
- Lot size:
- 0.29 Acres
- Year built:
- 1985
- Baths:
- 2.00
- MLS#:
- 6619011
- Subdivision:
- Beaudrys 2nd Add
ADDITIONAL INFORMATION
Seller may consider buyer concessions if made in an offer. Welcome to this charming property! The home features a neutral color scheme that creates a calming atmosphere. Fresh interior paint gives it a clean, updated look, while partial flooring replacement adds modern charm. Step outside to the deck, perfect for enjoying your morning coffee or relaxing in the evening. The fenced backyard offers privacy and security for outdoor activities. This property is a great opportunity to add your personal touch. Don’t miss the chance to make it your own! This home has been virtually staged to illustrate its potential.
- Type:
- Single Family
- Sq.Ft.:
- 3,225
- Status:
- Active
- Beds:
- 4
- Lot size:
- 0.41 Acres
- Year built:
- 2014
- Baths:
- 4.00
- MLS#:
- 6617586
- Subdivision:
- Albert Villas 6th Add
ADDITIONAL INFORMATION
Better than New Construction! Located in the highly rated Saint Michael School district. Updated throughout, this custom two-story home has it all! The open concept is optimal for hosting guests! You’ll love the granite countertops, walk-in pantry and the buffet bar, making the kitchen feel like the hearth of the home. The true favorite is the stunning four season porch addition with views of the meticulously maintained backyard! With three cozy fireplaces to choose from, you'll always have a warm spot to relax. The upper level includes 4 bedrooms. The Primary En-suite and loft are separated from the 3 guest bedrooms. The immaculate laundry room is conveniently located near the bedrooms. The lower level features a custom wet bar, floor to ceiling stone fireplace and a large storage area. The outdoor space is just as inviting. Enjoy evenings on the paver patio fire-pit, or take in the peaceful pond views from the maintenance-free deck. The yard is beautifully landscaped, making it a true retreat.
- Type:
- Single Family
- Sq.Ft.:
- 2,377
- Status:
- Active
- Beds:
- 4
- Lot size:
- 0.24 Acres
- Year built:
- 2018
- Baths:
- 3.00
- MLS#:
- 6610029
- Subdivision:
- Karston Cove 5th Add
ADDITIONAL INFORMATION
Seller may consider buyer concessions if made in an offer. Welcome to this elegant home, boasting a variety of modern features. The kitchen is a chef's dream, complete with all stainless steel appliances and a convenient kitchen island. The living area is enhanced by a cozy fireplace, perfect for those chilly evenings. Retreat to the primary bedroom, featuring a spacious walk-in closet and a luxurious bathroom with double sinks, a separate tub, and a shower. The home has been recently enhanced with fresh interior paint, giving it a bright and welcoming atmosphere. Outside, a lovely patio awaits for those relaxing summer evenings. This home is a perfect blend of style and comfort. This home has been virtually staged to illustrate its potential.
- Type:
- Townhouse
- Sq.Ft.:
- 1,558
- Status:
- Active
- Beds:
- 3
- Lot size:
- 0.04 Acres
- Year built:
- 2021
- Baths:
- 3.00
- MLS#:
- 6599644
- Subdivision:
- Towne Lakes 6th Add
ADDITIONAL INFORMATION
Beautifully updated townhome with fresh paint and an inviting open layout! The kitchen has been tastefully updated, and the modern dining room light fixture adds a stylish touch. Enjoy cozy evenings by the fireplace and relax in the spacious loft, offering versatile extra living space. The community features a large pool, snow removal, and landscaping services. Nearby neighborhood parks and forest trails provide endless outdoor enjoyment for walking and recreation. A perfect mix of modern updates and natural surroundings! Don't miss your opportunity to call this home--schedule your showing today!
- Type:
- Townhouse
- Sq.Ft.:
- 1,290
- Status:
- Active
- Beds:
- 2
- Lot size:
- 0.06 Acres
- Year built:
- 1999
- Baths:
- 2.00
- MLS#:
- 6585039
- Subdivision:
- Cottages Of Albertville Two
ADDITIONAL INFORMATION
This beautiful 2-bedroom, 2-bathroom townhome is located in a quiet 55+ neighborhood. It offers a cozy, serene retreat with modern amenities. Surrounded by well manicured lawns and landscaping, it's an ideal haven for comfort and relaxation.
- Type:
- Land
- Sq.Ft.:
- n/a
- Status:
- Active
- Beds:
- n/a
- Lot size:
- 0.34 Acres
- Baths:
- MLS#:
- 6583952
- Subdivision:
- Towne Lakes 7th Addition
ADDITIONAL INFORMATION
This lot and more are available in the highly desired Towne Lakes Community. Price Homes offers full custom floorplans, or pick from one of our model plans available. Towne Lakes Community offers so many amenities, including but not limited to; a community center, pool, tennis and basketball courts, kids park, walking trails, and a Bark Park for your fur companions! This is a one-of-a-kind development, design and build your dream home today
- Type:
- Single Family-Detached
- Sq.Ft.:
- 1,942
- Status:
- Active
- Beds:
- 3
- Lot size:
- 0.2 Acres
- Year built:
- 2021
- Baths:
- 2.00
- MLS#:
- 6583856
- Subdivision:
- Towne Lakes 7th Add
ADDITIONAL INFORMATION
This stunning main-level living 3-bedroom, 2-bathroom home offers the perfect blend of comfort and accessibility. Nestled in a tranquil setting, the open floor plan features 9-foot vaulted ceilings, gas fireplace, and a cozy sunroom, creating a warm and inviting atmosphere. The gourmet kitchen boasts granite countertops, an oversized island, and wheelchair-accessible features. The primary suite offers a private sanctuary with a bathroom and a generous walk-in closet. Enjoy the added convenience of ample storage space above the garage, complete with overhead lighting. Relax on the covered patio in the front, or enjoy the uncovered patio in the backyard. This maintenance-free home, located in Towne Lakes community with amenities such as a pool, dog park, tennis and basketball court, offers a perfect blend of comfort and convenience. Residents can enjoy outdoor recreation, shopping, and easy access to the highway. Schedule a tour today.
- Type:
- Single Family
- Sq.Ft.:
- 3,196
- Status:
- Active
- Beds:
- 5
- Lot size:
- 0.23 Acres
- Year built:
- 2024
- Baths:
- 3.00
- MLS#:
- 6592057
- Subdivision:
- Towne Lakes 3rd Add
ADDITIONAL INFORMATION
Under construction villa-style home tailored for easy one-level living on the last open lot on School Lake. Estimated completion end of November, ready for move-in. Beautiful views of wide open spaces and waterfront out your backyard! This home has 3 bedrooms on the main floor, plus a sunroom and three-season porch. The kitchen is roomy, including soft-close cabinets, an island, and a pantry. Finished basement with 2 additional bedrooms, full bath, and large family room. The master suite has its own bath and a big walk-in closet. Enjoy the convenience of main level laundry room and a 3-car garage. Walking distance from “Bark Park”, clubhouse, pool, and local trails. Minutes from Prairie Elementary & Middle School. EZ access to Hwy 94. An amazing opportunity to join this community and all it has to offer.
- Type:
- Townhouse
- Sq.Ft.:
- 1,264
- Status:
- Active
- Beds:
- 2
- Lot size:
- 0.06 Acres
- Year built:
- 1999
- Baths:
- 2.00
- MLS#:
- 6578231
- Subdivision:
- Cottages Of Albertville Two
ADDITIONAL INFORMATION
Inviting 2BR, 2BA townhouse in a desirable 55+ Community. Very clean & well maintained. Comfortable, open floor plan. Bright kitchen with abundant cabinets & a walk-in pantry. Spacious vaulted living room, generous dining area. Primary bedroom with private 3/4 bath. Both bedrooms have walk-in closets. Additional full bath. Convenient laundry area. Copious storage. Large front patio for outdoor relaxation. Oversized two car garage with added storage area. No steps into house or garage. Ideal location! Easy access to I-94, Albertville Mall, restaurants & shopping. Walking & bike trails nearby. Be a part of this active, vibrant 55+ community. Clean & move-in ready. Come & see!
- Type:
- Single Family
- Sq.Ft.:
- 4,037
- Status:
- Active
- Beds:
- 5
- Lot size:
- 0.25 Acres
- Year built:
- 2014
- Baths:
- 4.00
- MLS#:
- 6572227
- Subdivision:
- Towne Lakes 2nd Add
ADDITIONAL INFORMATION
Don't wait for new construction when you can have this newly updated home in Towne Lakes! New paint and carpet throughout! Feels brand new! The main level features gorgeous hardwood floors, Cambria counters, custom cabinets and a well-designed open layout. Plenty of room for the vehicles and toys in the oversized garage! The mudroom offers lots of space for everyday traffic and a large walk-in closet to help stay organized. The upper-level features 4 bedrooms and you'll love the added space the bonus room provides! The basement is finished with a wetbar and fireplace. You'll be impressed with the upgrades throughout this home. This home is in the friendly Towne Lakes neighborhood that has a pool, community room, dog park, soccer fields, tennis court, park, walking/biking trails, and shared dock!
- Type:
- Single Family
- Sq.Ft.:
- 3,114
- Status:
- Active
- Beds:
- 4
- Lot size:
- 0.24 Acres
- Year built:
- 2023
- Baths:
- 3.00
- MLS#:
- 6427906
- Subdivision:
- Towne Lakes 7th Add
ADDITIONAL INFORMATION
Welcome to this quality-built home with breathtaking views of Hunters Lake (environmental) in Towne Lakes! The kitchen has a huge island, custom cabinets and a large walk-in pantry. The dining/living rooms have windows galore! The mudroom offers ample space for an entire family to be getting shoes on plus a walk-in closet. The primary suite includes the bedroom with gorgeous views looking out the large windows, a bath with freestanding tub and walk-in shower, and a huge walk-in closet. The upper level also includes 3 additional large bedrooms, full bath, and laundry. The walkout basement is waiting for your finishing touches. Towne Lakes is a quaint neighborhood that features a pool, community room, dog park, soccer fields, tennis court, park, walking/biking trails, and shared dock.
Andrea D. Conner, License # 40471694,Xome Inc., License 40368414, [email protected], 844-400-XOME (9663), 750 State Highway 121 Bypass, Suite 100, Lewisville, TX 75067

Listings courtesy of Northstar MLS as distributed by MLS GRID. Based on information submitted to the MLS GRID as of {{last updated}}. All data is obtained from various sources and may not have been verified by broker or MLS GRID. Supplied Open House Information is subject to change without notice. All information should be independently reviewed and verified for accuracy. Properties may or may not be listed by the office/agent presenting the information. Properties displayed may be listed or sold by various participants in the MLS. Xome Inc. is not a Multiple Listing Service (MLS), nor does it offer MLS access. This website is a service of Xome Inc., a broker Participant of the Regional Multiple Listing Service of Minnesota, Inc. Information Deemed Reliable But Not Guaranteed. Open House information is subject to change without notice. Copyright 2024, Regional Multiple Listing Service of Minnesota, Inc. All rights reserved
