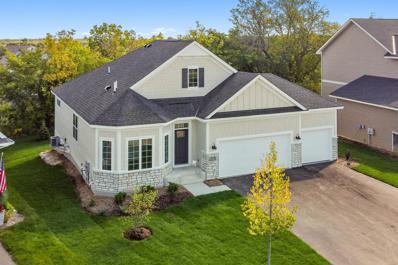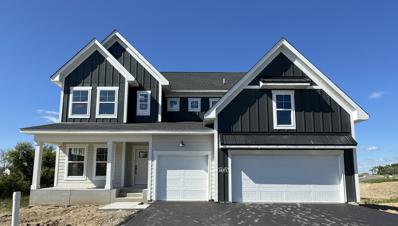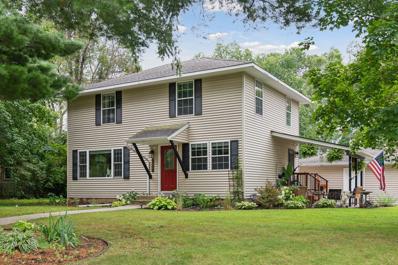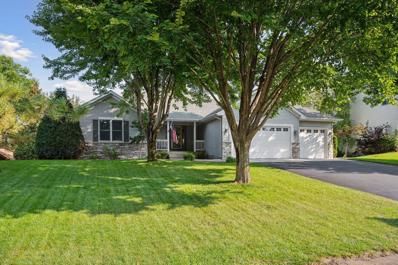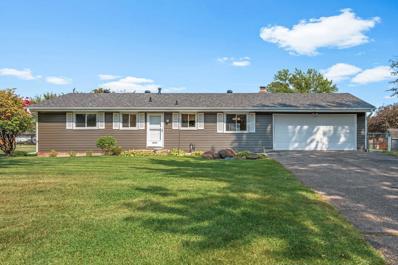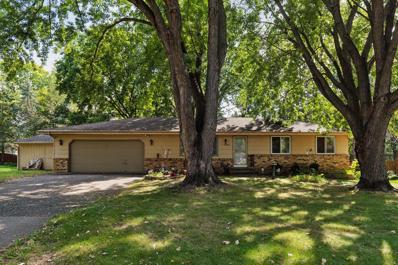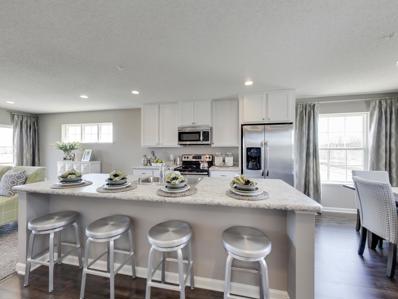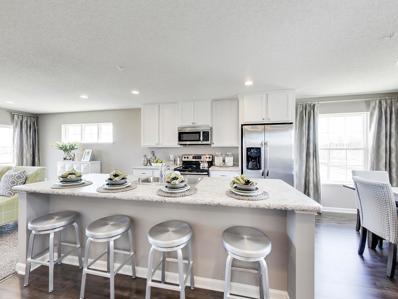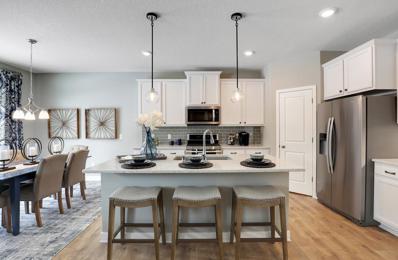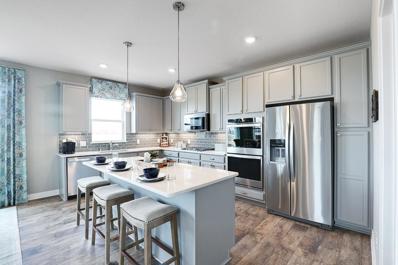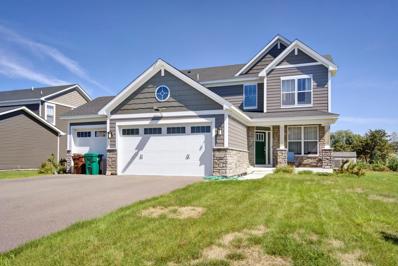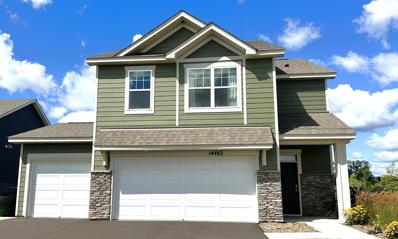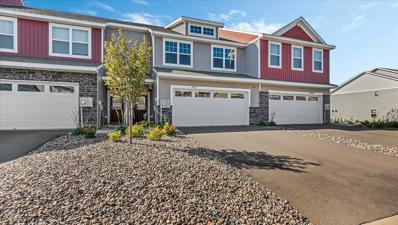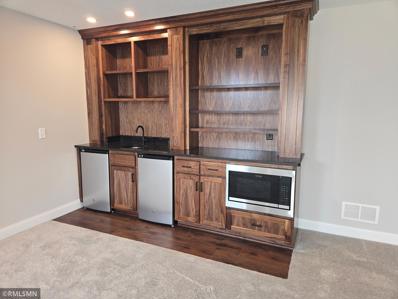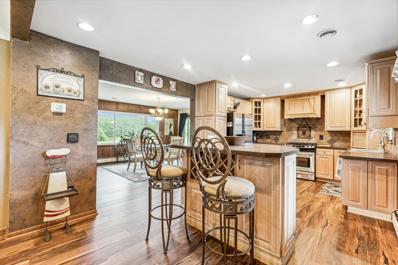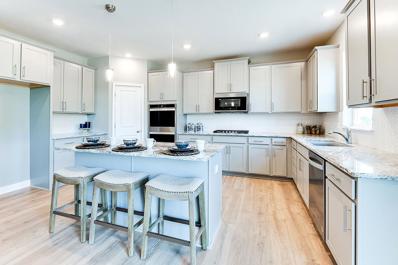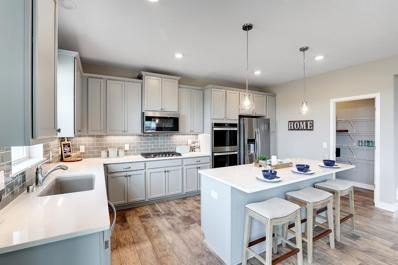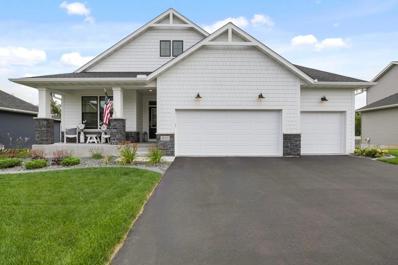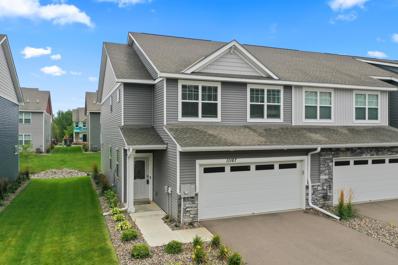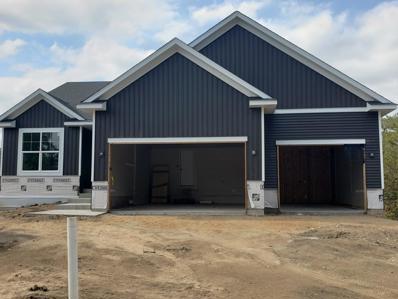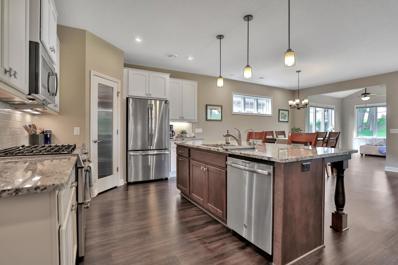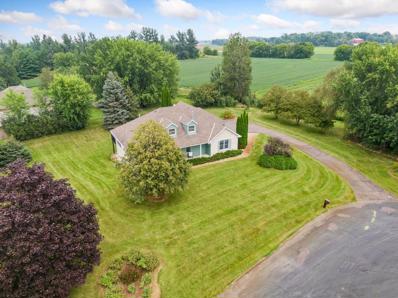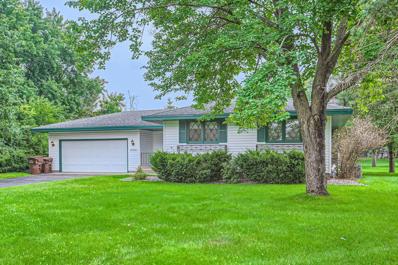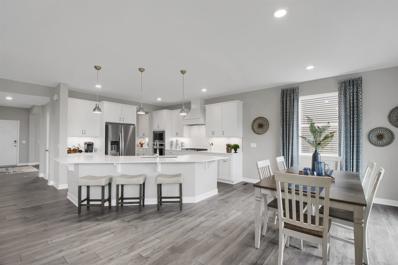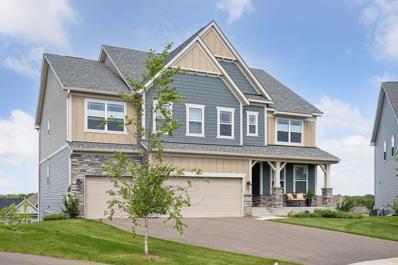Dayton MN Homes for Rent
The median home value in Dayton, MN is $537,600.
This is
higher than
the county median home value of $289,200.
The national median home value is $219,700.
The average price of homes sold in Dayton, MN is $537,600.
Approximately 92.9% of Dayton homes are owned,
compared to 5.94% rented, while
1.16% are vacant.
Dayton real estate listings include condos, townhomes, and single family homes for sale.
Commercial properties are also available.
If you see a property you’re interested in, contact a Dayton real estate agent to arrange a tour today!
- Type:
- Single Family
- Sq.Ft.:
- 2,682
- Status:
- NEW LISTING
- Beds:
- 3
- Year built:
- 2024
- Baths:
- 3.00
- MLS#:
- 6606446
- Subdivision:
- Riverwalk
ADDITIONAL INFORMATION
Welcome to M/I Homes and the scenic community of Riverwalk! The lovely Grayson rambler home backs up to mature trees and boasts 2,682 finished square feet. The open concept main level offers a nicely appointed kitchen, spacious family room anchored by a lovely stone fireplace, two bedrooms, den and laundry room. The finished basement features a large rec room, third bedroom and full bathroom for all your entertaining needs. Enjoy the community pool/clubhouse, walking trails and near by city park with pickle ball courts! Schedule a tour to learn more about the Riverwalk community and your new dream home opportunities!
- Type:
- Single Family
- Sq.Ft.:
- 2,624
- Status:
- NEW LISTING
- Beds:
- 4
- Lot size:
- 0.31 Acres
- Year built:
- 2024
- Baths:
- 3.00
- MLS#:
- 6606447
- Subdivision:
- Riverwalk
ADDITIONAL INFORMATION
Welcome to scenic Riverwalk and our gorgeous Victoria plan with popular morning room! This home has everything you're wanting in new construction! The expansive main level offers an optimal entertaining layout with the impressive morning room with vaulted ceiling. Kitchen highlights include a spacious corner pantry, tons of counter space, extended island, upgraded cabinets, tiled backsplash, and stainless appliances. A flex room off the foyer provides extra space for an office. The upper level is equally impressive with double doors leading into the vaulted owners suite, 3 additional bedrooms, upper level laundry and huge storage closet. Future expansion in the unfinished walkout basement! Home backs to a small pond. Community amenities include a pool with club house and nearby city park with play ground, pickle ball courts & walking paths. Estimated completion is mid-October. The community model is the same floorplan. Stop out to learn more about your new home opportunities!
$388,000
12061 Noon Drive Dayton, MN 55327
- Type:
- Single Family
- Sq.Ft.:
- 1,554
- Status:
- NEW LISTING
- Beds:
- 4
- Lot size:
- 0.34 Acres
- Year built:
- 1962
- Baths:
- 2.00
- MLS#:
- 6587338
- Subdivision:
- Noon Add
ADDITIONAL INFORMATION
Welcome to this beautifully updated 4-bedroom, 2-bath home, situated on a spacious corner lot with a fenced backyard. The heart of the home is the stunning, fully remodeled kitchen, featuring all new appliances, including a versatile range/oven with air fryer capability. The second floor full bath has been tastefully remodeled, and the home boasts fresh paint, new window treatments, and updated light fixtures on the main floor. The half bath includes a stylish new vanity, and the exterior has been meticulously maintained with freshly painted soffits and sashes, new gutters, and fresh landscaping. Located just a short distance from Dayton Elementary, parks, and trails, this home offers the perfect blend of modern updates and a prime location!
- Type:
- Single Family
- Sq.Ft.:
- 3,099
- Status:
- NEW LISTING
- Beds:
- 4
- Lot size:
- 0.36 Acres
- Year built:
- 1999
- Baths:
- 3.00
- MLS#:
- 6601649
- Subdivision:
- Lenz Estates 2nd Add
ADDITIONAL INFORMATION
Welcome to this freshly updated rambler, located in a quiet cul-de-sac with views of Diamond Lake. The home features all living facilities on one level for absolute simplicity! As you explore the home, you will notice the recent upgrades throughout: new flooring, lighting, woodwork, including solid core 3-panel doors, and vaulted pine ceilings. The custom gourmet kitchen is hallmarked the hearth of the home; complete with Cambria countertops, tile backsplash, under-cabinet lighting, a pot filler above the stove, and an oversized center island that provides plenty of space for prep and entertaining. The GE Café appliances round out this kitchen's top-tier features. Adjacent to the kitchen is a cozy cedar sun-room, perfect for year-round relaxation. The living room boasts a floor-to-ceiling stone fireplace. The walk-out lower level includes a walk-behind wet bar with custom knotty alder cabinets. Other updates include a new furnace and AC, a furnace humidifier, iron curtain water system, and water heater, ensuring worry-free living. Additional highlights include updated bathrooms, a heated 3-car garage with epoxy floors, a new irrigation system, and professional landscaping that enhances the private backyard. A truly move-in ready home!
$350,000
13050 Balsam Lane N Dayton, MN 55327
- Type:
- Single Family
- Sq.Ft.:
- 2,050
- Status:
- Active
- Beds:
- 3
- Lot size:
- 0.43 Acres
- Year built:
- 1973
- Baths:
- 2.00
- MLS#:
- 6602548
- Subdivision:
- Donahue Dells 2nd Add
ADDITIONAL INFORMATION
This beautifully updated one-level home in Dayton offers the perfect blend of comfort and convenience. With 3 spacious bedrooms, 2 bathrooms, and a large 2-car garage, this home is move-in ready. Recent updates include a brand new roof and siding, new flooring throughout, fresh paint, and stylish new light fixtures. The home also features newer windows, ensuring energy efficiency and abundant natural light. Located on a corner lot, the property boasts a fully fenced backyard with a freshly painted deck, perfect for outdoor entertaining, and a patio for additional relaxation space. There's also a storage shed for added convenience. Inside, you'll enjoy a cozy fireplace for chilly evenings, plenty of storage, and the peace of mind that comes with a newer furnace, water heater, washer, and dryer. The home is connected to city water and sewer but also includes a private well for irrigation, making it ideal for gardening enthusiasts. With modern updates, outdoor living spaces, and single-level living, this home has it all. Don't miss your chance to call it yours!
- Type:
- Single Family
- Sq.Ft.:
- 1,911
- Status:
- Active
- Beds:
- 3
- Lot size:
- 0.34 Acres
- Year built:
- 1978
- Baths:
- 2.00
- MLS#:
- 6584278
- Subdivision:
- Dayton Highlands 2nd Add
ADDITIONAL INFORMATION
This rambler is priced to sell. Great yard, great neighborhood. 3-Bedrooms on the main level! Spacious lower level family room! Oversized 2-car attached garage. Step out back and enjoy grilling and entertaining on the patio and extended deck! Furnace and A/C new in 2020/2021. Great opportunity to make this one yours!
- Type:
- Townhouse
- Sq.Ft.:
- 1,687
- Status:
- Active
- Beds:
- 3
- Lot size:
- 0.03 Acres
- Year built:
- 2024
- Baths:
- 3.00
- MLS#:
- 6603488
- Subdivision:
- Balsam Pointe
ADDITIONAL INFORMATION
One of the last townhomes in the quiet neighborhood of Balsam Pointe, our newest Dalton has 3 bedrooms and laundry on one level and includes a primary suite with a walk-in closet and ¾ bath. At the heart of your main level is the fantastic kitchen, featuring an expansive island and quartz countertops, vented microwave hood, gas range, and designer inspired cabinetry, the home chef will be more than pleased! Your open plan includes a generous living room with an electric fireplace and a designated dining space, plus a large deck. The finished lower level flex room is perfect for guests, office, crafting or fitness. Smart home package, premium carpet, wood laminate, whole house humidifier, air exchanger, efficient furnace are included! Private Dog Park, playground, and a professionally managed HOA. Currently under construction, this home is scheduled to complete December 2024.
- Type:
- Townhouse
- Sq.Ft.:
- 1,687
- Status:
- Active
- Beds:
- 3
- Lot size:
- 0.05 Acres
- Year built:
- 2024
- Baths:
- 3.00
- MLS#:
- 6603509
- Subdivision:
- Balsam Pointe
ADDITIONAL INFORMATION
Celebrate the New Year in your new home! This end unit Caledonia is currently under construction and is scheduled to complete in December. If you're looking for a bright, sun filled home, then this one is for you. You'll love the light from the windows on three walls of the home! It has 3 bedrooms & laundry upstairs including a primary suite with walk-in closet and 3/4 bath. Main level living includes the kitchen with an expansive quartz topped island, stainless vented microwave hood and gas range, open living area with an electric fireplace, designated dining space and a large deck for outdoor enjoyment. Finished lower flex room is perfect for guests, home office, or fitness. Smart home package, private Dog Park, playground, and a professionally managed HOA. Close to every amenity you can think of from shopping to golf.
$580,755
14254 Empire Lane N Dayton, MN 55327
- Type:
- Single Family
- Sq.Ft.:
- 2,522
- Status:
- Active
- Beds:
- 4
- Lot size:
- 0.24 Acres
- Year built:
- 2024
- Baths:
- 3.00
- MLS#:
- 6602424
- Subdivision:
- Cypress Cove
ADDITIONAL INFORMATION
***This home qualifies for a 4.99% FHA/VA or CONV. 30-year fixed rate!!*** Introducing another new construction opportunity from D.R. Horton, America’s Builder. This home sits on an amazing home site tucked on a quiet street in scenic Cypress Cove in Dayton. Our "Harrison" offers an open main floor, large island and fabulous signature kitchen layout. Kitchen appliances are all stainless steel and feature a gas cooktop and double wall oven. Main floor flex space provides ample room for a home office, main level play space or formal sitting area. Upper-level is home to 4-bedrooms, laundry and loft space. Cypress Cove features community walking trails and city park. Close to Arbor Lakes Shopping and Elm Creek Park Reserve. See why Dayton is in the top 3 fastest growing cities.
$599,700
14264 Empire Lane N Dayton, MN 55327
- Type:
- Single Family
- Sq.Ft.:
- 2,776
- Status:
- Active
- Beds:
- 4
- Lot size:
- 0.24 Acres
- Year built:
- 2024
- Baths:
- 3.00
- MLS#:
- 6602393
- Subdivision:
- Cypress Cove
ADDITIONAL INFORMATION
***This home qualifies for a 4.99% FHA/VA or CONV. 30-year fixed rate!!*** Our Adams plan gives you plenty of space and still has room to grow. All on a lookout, wooded lot on a quiet street in beautiful Dayton. Offering an extremely open floor plan with a spacious kitchen, Harbor Gray cabinets and stainless built-in double oven, plus a massive 10 ft. walk in pantry. Tons of windows for bringing the outside in. Big upper level features a loft/game room, 4 spacious bedrooms. The primary suite has a huge walk-in closet plus an additional 2 upper-level bathrooms! Dayton is one of the top 3 fastest growing cities - close to parks, shopping, dining and all that the Northwest metro has to offer!
- Type:
- Single Family
- Sq.Ft.:
- 3,653
- Status:
- Active
- Beds:
- 5
- Lot size:
- 0.26 Acres
- Year built:
- 2021
- Baths:
- 4.00
- MLS#:
- 6602535
- Subdivision:
- Ione Gardens
ADDITIONAL INFORMATION
**NO ASSOCIATION NEIGHBORHOOD!** This is popular Springfield EI floorplan. Dream kitchen with center island and full appliance package; Large pantry; Luxury owner's suite with private bath and walk-in closet; Centered gas fireplace in family room; Luxury vinyl planking throughout the kitchen, dining area and foyer. Includes irrigation, sod and landscaping! Edgewater features large neighborhood park with playground and half-court basketball court build in 2021. Buyer agent to verify all measurements and features.
$450,000
14463 Dallas Lane N Dayton, MN 55327
- Type:
- Single Family
- Sq.Ft.:
- 1,989
- Status:
- Active
- Beds:
- 4
- Lot size:
- 0.32 Acres
- Year built:
- 2021
- Baths:
- 3.00
- MLS#:
- 6601837
- Subdivision:
- Cypress Cove
ADDITIONAL INFORMATION
**** Model Home Available For Sale ***This home qualifies for a 4.99% FHA/VA or CONV. 30-year fixed rate!!*** Introducing The Pine from DR Horton - an exciting new home opportunity at Cypress Cove in Dayton! Smart and thoroughly designed, this awesome two-story layout features an open main level including a stunning kitchen with Stone Gray cabinets, granite counters, stainless gas appliances that vent to the exterior, large island and LVP on the entire main floor. Cozy family room highlighted by an electric fireplace plus, a dining area adjacent to an oversized patio off the back and powder bath. Upstairs is equally impressive, as the level features four bedrooms, laundry and loft space - all tucked on an oversized corner homesite. Walk to the community park, Cloquet Overlook Park, Elm Creek Park Reserve. Close to shopping, dining and entertainment. This home will not disappoint.
- Type:
- Townhouse
- Sq.Ft.:
- 1,894
- Status:
- Active
- Beds:
- 3
- Lot size:
- 0.07 Acres
- Year built:
- 2022
- Baths:
- 3.00
- MLS#:
- 6597345
- Subdivision:
- Balsam Pointe
ADDITIONAL INFORMATION
Welcome to this basically brand new construction home in Balsam Pointe! This beautiful Fairmont model townhouse will welcome you with an open living concept, stainless steel appliances, and a back porch to enjoy your morning coffee on. Upstairs you will have 3 large bedrooms on on level including a primary suite with a private covered deck! Flex room on the upper level provides an at home office, hobby room, or extra storage. The community has a private dog park, playground, and many walking trails close by! Schedule your showing today!
- Type:
- Single Family
- Sq.Ft.:
- 3,250
- Status:
- Active
- Beds:
- 4
- Lot size:
- 0.3 Acres
- Year built:
- 2024
- Baths:
- 3.00
- MLS#:
- 6595999
- Subdivision:
- Sundance Greens
ADDITIONAL INFORMATION
Simmer Brothers Homes newest Masterpiece. Crafted with the finest materials like Andersen Windows, James Hardie Cement Board on all 4 sides, WALNUT Newel Posts & Wet Bar, Hand Finished Cabinets & Trim, Solid Doors, Soft Close Custom made Cabinets & Drawers. Oversized Garage with Knockdown Ceilings, Painted Walls, Epoxy Floors, Gas Heater and Floor Drains plus 2 Garage Door Openers. 2 Fireplace Gas & Electric. Luxury Bath with Tile Walk-in Shower. Huge Storage Space. Neighborhood Pool / Clubhouse, No Snow / Mow, close to all Maple Grove shopping and the Elm Creek Park Reserve. Golf Course Lots now available.
- Type:
- Single Family
- Sq.Ft.:
- 2,272
- Status:
- Active
- Beds:
- 4
- Lot size:
- 1.33 Acres
- Year built:
- 1966
- Baths:
- 3.00
- MLS#:
- 6596595
- Subdivision:
- Old Orchards
ADDITIONAL INFORMATION
Beautiful ranch-style home with finished walk-out basement nestled in the heart of Dayton. Experience small-town living on this gorgeous 1.3 acre lot with easy access to The Shoppes at Arbor Lakes and all the restaurants in Maple Grove: the restaurant capital of Minnesota! The two car attached garage and huge 40x30 out building will hold all of your summer and winter toys and tools! Inside the house, you’ll find brand new finished LVP flooring as well as a new boiler. Fresh paint throughout and a full kitchen in the finished basement makes for the perfect in-law suite or a renter’s dream. Don’t miss out on this rare opportunity for land in the booming northwest suburbs!
$564,990
14335 Empire Lane N Dayton, MN 55327
- Type:
- Single Family
- Sq.Ft.:
- 2,553
- Status:
- Active
- Beds:
- 4
- Lot size:
- 0.19 Acres
- Year built:
- 2024
- Baths:
- 4.00
- MLS#:
- 6595068
- Subdivision:
- Cypress Cove
ADDITIONAL INFORMATION
***This home qualifies for a 4.99% FHA/VA or CONV. 30-year fixed rate!!*** Introducing another new construction opportunity from D.R. Horton, America’s Builder. The newly designed Grant floor plan has everything you need in one layout. Expansive open floor plan with spacious kitchen that includes quartz countertops, soft close cabinetry, stainless steel appliances including a spacious island and gas range. On top of the amazing cabinet space, the large walk-in pantry provides extra storage. A major bonus...the main level private suite! Upper level features the primary suite, two other bedrooms, loft, hall bath, and laundry room. An additional family room in the partially finished basement! Sod and irrigation in yard included in the price of home. Includes industry leading smart home technology providing you peace of mind.
$589,990
14354 Empire Lane N Dayton, MN 55327
- Type:
- Single Family
- Sq.Ft.:
- 2,776
- Status:
- Active
- Beds:
- 4
- Lot size:
- 0.22 Acres
- Year built:
- 2024
- Baths:
- 3.00
- MLS#:
- 6594416
- Subdivision:
- Cypress Cove
ADDITIONAL INFORMATION
***This home qualifies for a 4.99% FHA/VA or CONV. 30-year fixed rate!!*** Our Adams plan gives you plenty of space and still has room to grow. All on a lookout, wooded lot on a quiet street in beautiful Dayton. Offering an extremely open floor plan with a spacious kitchen, Harbor Gray cabinets and stainless built-in double oven, plus a massive 10 ft. walk in pantry. Tons of windows for bringing the outside in. Big upper level features a loft/game room, 4 spacious bedrooms. The primary suite has a huge walk-in closet plus an additional 2 upper-level bathrooms! Dayton is one of the top 3 fastest growing cities - close to parks, shopping, dining and all that the Northwest metro has to offer!
- Type:
- Single Family
- Sq.Ft.:
- 2,600
- Status:
- Active
- Beds:
- 3
- Lot size:
- 0.27 Acres
- Year built:
- 2020
- Baths:
- 3.00
- MLS#:
- 6594075
- Subdivision:
- Pineview Meadows 2nd Add
ADDITIONAL INFORMATION
Gorgeous turn-key in high-demand Dayton community! This 3 bed, 3 bath, 3 car rambler will not disappoint. Better than new, this Creative Homes Atwood floor plan has countless upgrades and improvements! Main level showcases an open floor plan with 9 foot ceilings, oversized windows for lots of natural lighting, luxury vinyl plank flooring, enameled millwork, office, living room with fireplace, laundry, 2 spacious bedrooms including the primary with private walk-in closet and large walk-in tile shower. The lower walk-out level offers a huge family room with gas fireplace, recreation room, 3rd bedroom with walk-ln closet, and massive unfinished flex room. Enjoy beautiful MN seasons on your covered screened in porch or stamped concrete patio. Property is nestled in the high-demand Pineview Meadows community that offers pool, playground, fire pit, and trails. With just a short drive to all the parks, schools, trails and amenities you could want or need in Champlin, Maple Grove, Anoka and Rogers, this Dayton location is prime! Don't miss out on this opportunity!
- Type:
- Townhouse
- Sq.Ft.:
- 1,894
- Status:
- Active
- Beds:
- 3
- Year built:
- 2021
- Baths:
- 3.00
- MLS#:
- 6593331
- Subdivision:
- Balsam Pointe
ADDITIONAL INFORMATION
Exceptional 3-Bedroom, 3-Bath End Unit Townhome in Growing Dayton Community. Discover this exquisite end unit townhome, featuring an open floor plan with abundant natural light and a large living room enhanced by an electric fireplace. Enjoy the extra privacy of a covered deck area that’s inset into the house. The spacious kitchen is a culinary delight, offering solid surface countertops, white cabinetry, and an island with a breakfast bar. The second floor boasts a thoughtfully designed layout with three bedrooms and a versatile den/computer area and second floor Laundry. This home is like-new construction, located in a vibrant and growing community with ample opportunities for walking and biking trails, as well as parks. Truly a great opportunity with a brand new Home Owners Association still growing with additional building still being built. Why wait for a build when you can by this like new for less! For added peace of mind, this property includes a one-year home warranty. Don't miss the chance to make this modern, comfortable townhome yours in this desirable area!
- Type:
- Single Family
- Sq.Ft.:
- 2,831
- Status:
- Active
- Beds:
- 4
- Lot size:
- 0.43 Acres
- Year built:
- 2024
- Baths:
- 3.00
- MLS#:
- 6592589
- Subdivision:
- Dayton Highlands 8th Addition
ADDITIONAL INFORMATION
The Brittany II rambler offered by Drake Construction Inc offers 4 bedrooms ( 2 on the main & 2 in the lower level) 3 baths & over 2800 square feet finished & designed for today's open concept living. Beautiful 42 inch wide wood front door. Fantastic kitchen with lots of custom built popal cabinetry, granite counter tops, LVP flooring, walk in pantry closet, gas cooktop, wall oven with microwave above it & modern stainless steel externally vented hood fan. The center island is oversized & offers a snack bar overhang, garbage/recycling center & pendant lighting. Informal dining area with transom window on the outside wall for more natural lighting and a sliding glass door to a future deck. Large 3 wide glass window out the back of the great room with an electric fireplace. The owners suite is on the opposite end of the house from the secondary bedroom and it offers a oversized ceramic tile shower, double sink vanity & walk in closet. Main floor laundry & mudroom off the garage with seating bench and coat hook rack above it. Huge rec room in the basement with gas fireplace, wet bar and full sized refrigerator. 20x28 main stall garage, 14x24 3rd stall garage with 8 foot tall insulated garage doors plus a 10 foot wide 3rd stall garage for getting that trailer or boat in. Oversized lot lined with many pine trees. The yard will be sodded with an irrigation system and 2 front yard Blvd trees will be planted.
$489,900
14453 Oxbow Lane Dayton, MN 55327
- Type:
- Single Family-Detached
- Sq.Ft.:
- 1,899
- Status:
- Active
- Beds:
- 3
- Lot size:
- 0.16 Acres
- Year built:
- 2018
- Baths:
- 2.00
- MLS#:
- 6586842
- Subdivision:
- River Hills Sixth Add
ADDITIONAL INFORMATION
Rare opportunity to get a move in ready and barely lived in "Cedarwood II" model. this is the builder(Hans Hagen-M/I Homes) most popular style home, and it comes with all the upgrades! Home is like brand new condition as previous seller only lived in home 3 months each year and only a wedding makes this home available now! Home boasts amazing open concept floor plan with sun room, patio and nice sized backyard. Kitchen features huge island, granite tops, upgraded SS appliances, built in hutch, and upgraded cabinetry. Garage is also fully finished and has a large upstairs storage area. Community has so many things to offer and great convenient location to highways and Mississippi River parks and trails.
- Type:
- Single Family
- Sq.Ft.:
- 3,073
- Status:
- Active
- Beds:
- 3
- Lot size:
- 3.45 Acres
- Year built:
- 1998
- Baths:
- 3.00
- MLS#:
- 6589399
- Subdivision:
- Lenz Estates 2nd Add
ADDITIONAL INFORMATION
Nestled on 3.45 acres, this stunning property offers both luxury & functionality. With 2.45 acres available for agricultural use or lease, the possibilities are endless. Imagine using the land for snowmobiles, ATVs, or even constructing a pole barn—perfect for Minnesotans who love their toys! The open floorplan is designed w/main-level living in mind. The main floor features an Owner's Suite w/ a walk-in closet & spa-like private bath, a gourmet kitchen w/ stainless steel appliances & a convenient breakfast bar, and a 2nd bedroom w/ an additional bath. The living room is a showstopper w/ a two-way gas fireplace that leads into a sunroom, which opens to a massive deck. Downstairs, you'll find a 3rd bedroom & bath. The walkout lower level is perfect for entertaining, boasting a family room w/ a kitchenette & space to add a 4th bedroom. A fantastic workshop offers extra space for hobbies, plus a large storage room. Many recent updates & offering seasonal views of Diamond Lake.
- Type:
- Single Family
- Sq.Ft.:
- 2,091
- Status:
- Active
- Beds:
- 3
- Lot size:
- 0.47 Acres
- Year built:
- 1972
- Baths:
- 2.00
- MLS#:
- 6588796
- Subdivision:
- Norwood Meadow 1st Add
ADDITIONAL INFORMATION
3-bedroom, 2-bath home in Dayton with charming curb appeal! The main level features a cozy living room and a kitchen with ample cabinet & counter space, plenty of natural light, and easy access to the deck and patio that overlooks the beautiful backyard with mature trees and an in-ground sprinkler system - this home sits on a .47 acre lot! All three bedrooms are conveniently located on the same level, along with a full bath. The finished lower level is great for entertaining, offering a spacious family room with wood-burning fireplace, a ¾ bath, and a bar area - ideal for hosting guests! Located near Rivers Bend Park, Wildwood Disc Golf Course, and Leathers Park! Don’t miss out on this great opportunity!
$662,065
14344 Empire Lane N Dayton, MN 55327
- Type:
- Single Family
- Sq.Ft.:
- 3,448
- Status:
- Active
- Beds:
- 5
- Lot size:
- 0.22 Acres
- Year built:
- 2024
- Baths:
- 4.00
- MLS#:
- 6587710
- Subdivision:
- Cypress Cove
ADDITIONAL INFORMATION
***This home qualifies for a 4.99% FHA/VA or CONV. 30-year fixed rate!!*** The Whitney on a lookout home site. Spacious and charming open layout including a large entry, butler's pantry, large, angle island, both formal and informal dining spaces. Also features our highly sought after guest room & 3/4 bath on the main level. Kitchen offers stainless steel appliances with wall ovens, 5 burner gas cooktop, Quartz counters, soft close cabinets and a beautiful backsplash. Upper level offers 4 large bedrooms with walk-in closets, Jack & Jill bath, laundry and a 2nd family room. Unfinished lower level gives you the ability for 6 bedrooms and 5 bathrooms. Community includes a playground and immediate access to incredible city hiking trails, 3000+ acres of parks at Elm Creek Park Reserve, Cloquet overlook Park and much more!
- Type:
- Single Family
- Sq.Ft.:
- 4,697
- Status:
- Active
- Beds:
- 6
- Lot size:
- 0.27 Acres
- Year built:
- 2021
- Baths:
- 6.00
- MLS#:
- 6584531
- Subdivision:
- River Hills
ADDITIONAL INFORMATION
All the benefits of new-build, without waiting 9 to 12 months. This beautiful MI-built 6 bedroom home with plenty of extras is situated on a cul-de-sac and sits at the top of a hill in highly desired River Hills of Dayton. Come see the views, especially at sunset. The mighty Mississippi River is just a short walk away. The main floor has a large island kitchen, family room, dining room and a hard-to-find main floor bedroom complete with its own full bath. The upper level has 4 bedrooms, including the primary, and a giant gathering space for watching movies or doing homework. The recently-finished spacious lower level has an enormous room with endless possibilities along with the 6th bedroom and a full bath. This home has two laundry rooms, water filtration, gutters, air scrubber, irrigation, security system and more. Come see it today!
Andrea D. Conner, License # 40471694,Xome Inc., License 40368414, [email protected], 844-400-XOME (9663), 750 State Highway 121 Bypass, Suite 100, Lewisville, TX 75067

Xome Inc. is not a Multiple Listing Service (MLS), nor does it offer MLS access. This website is a service of Xome Inc., a broker Participant of the Regional Multiple Listing Service of Minnesota, Inc. Open House information is subject to change without notice. The data relating to real estate for sale on this web site comes in part from the Broker ReciprocitySM Program of the Regional Multiple Listing Service of Minnesota, Inc. are marked with the Broker ReciprocitySM logo or the Broker ReciprocitySM thumbnail logo (little black house) and detailed information about them includes the name of the listing brokers. Copyright 2024, Regional Multiple Listing Service of Minnesota, Inc. All rights reserved.
