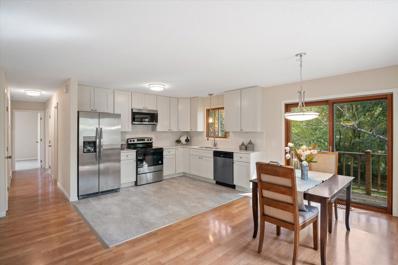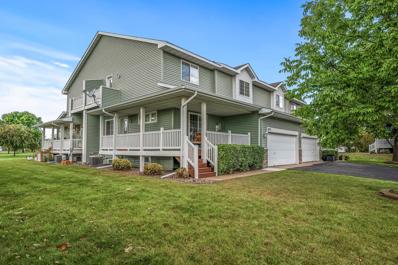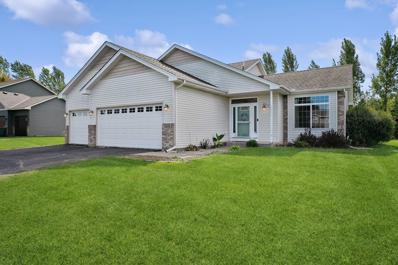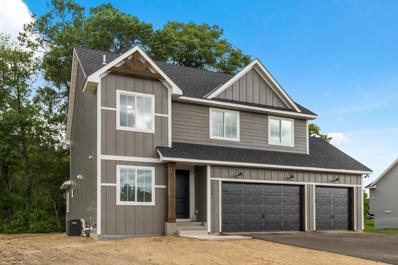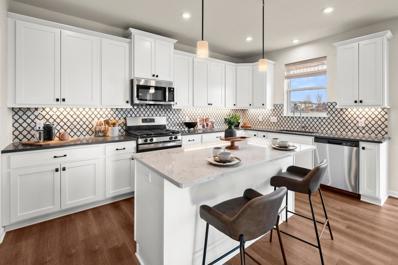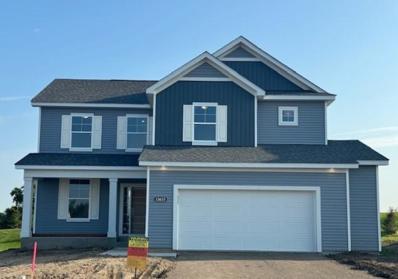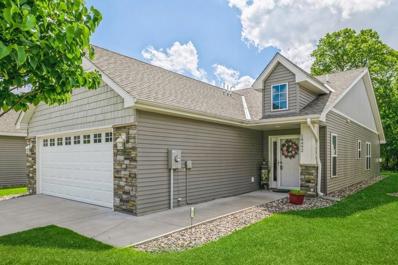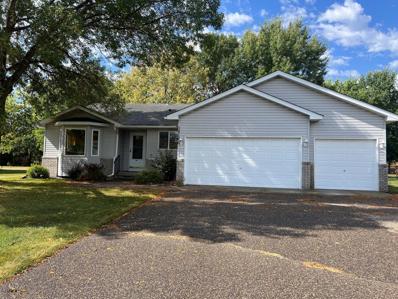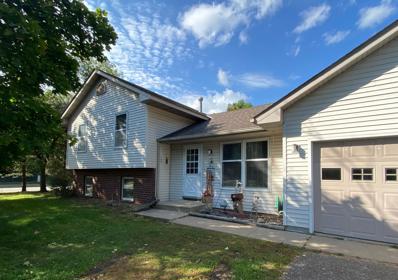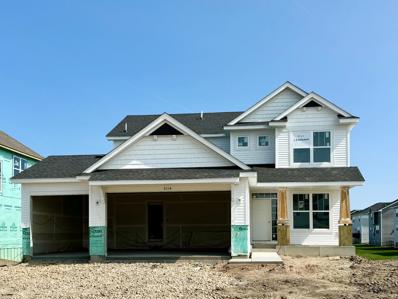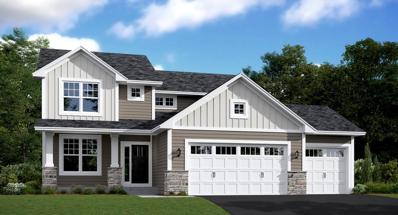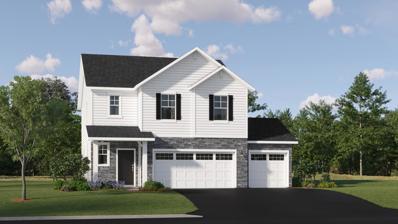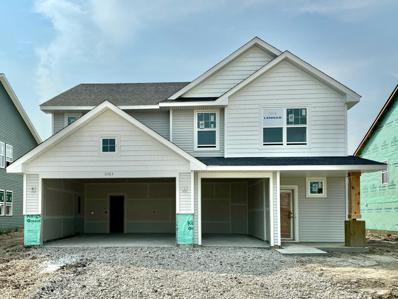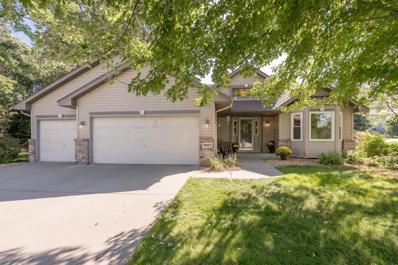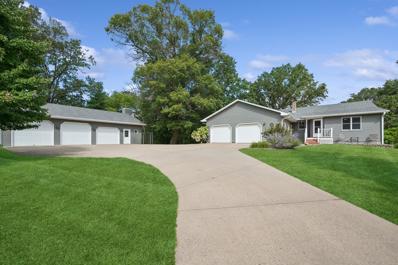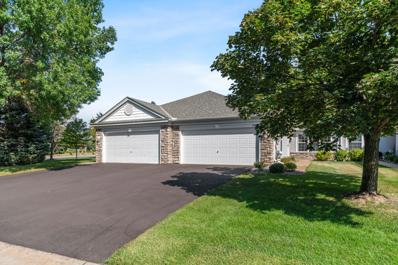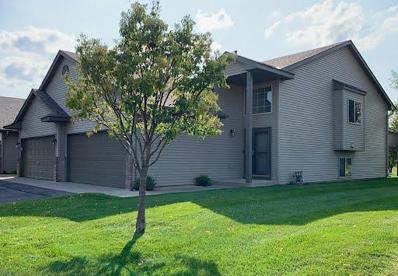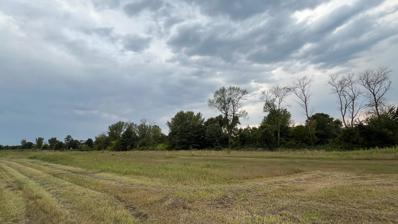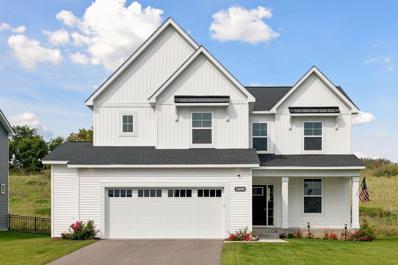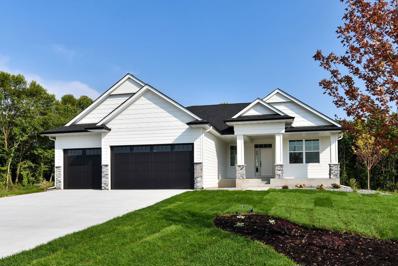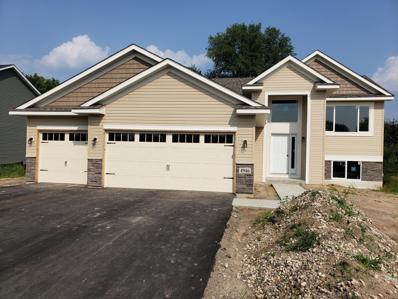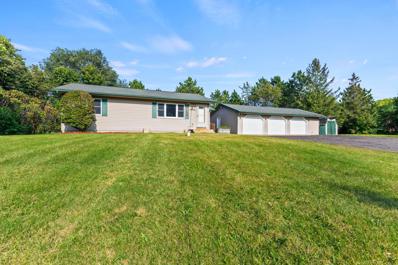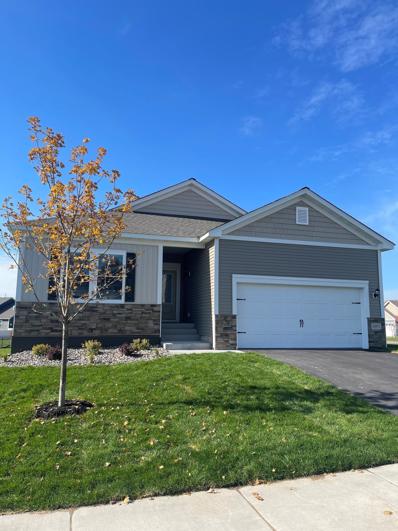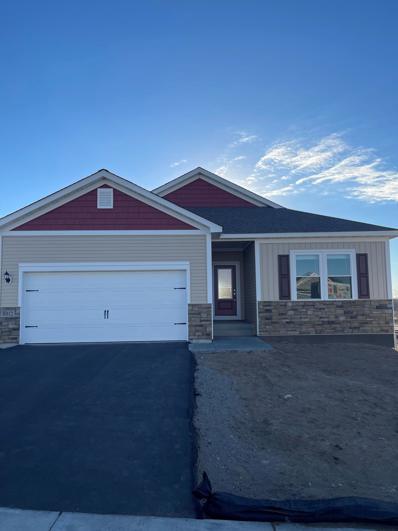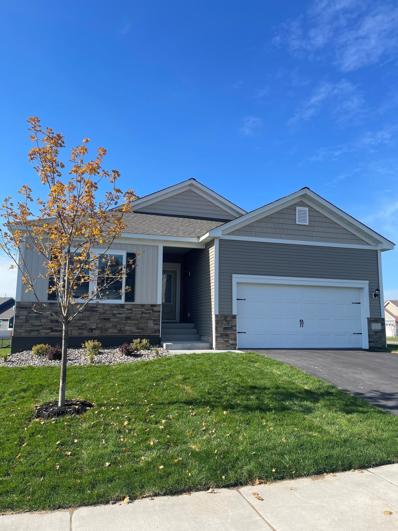Elk River MN Homes for Rent
The median home value in Elk River, MN is $400,000.
This is
higher than
the county median home value of $243,000.
The national median home value is $219,700.
The average price of homes sold in Elk River, MN is $400,000.
Approximately 74.09% of Elk River homes are owned,
compared to 21.91% rented, while
4% are vacant.
Elk River real estate listings include condos, townhomes, and single family homes for sale.
Commercial properties are also available.
If you see a property you’re interested in, contact a Elk River real estate agent to arrange a tour today!
- Type:
- Single Family
- Sq.Ft.:
- 1,522
- Status:
- NEW LISTING
- Beds:
- 3
- Lot size:
- 0.71 Acres
- Year built:
- 1979
- Baths:
- 2.00
- MLS#:
- 6605960
- Subdivision:
- Ridgewood East
ADDITIONAL INFORMATION
This renovated 3-bedroom, 2-bathroom home features an open floor plan with all 3 bedrooms on main upper level and a fully finished basement with a jacuzzi tub in the lower level bathroom. Enjoy the best of both worlds with a 2 stall detached garage AND a two stall attached garage, as well as a shed providing ample space and storage for all your needs. You can also relax on the inviting deck overlooking the back yard. This home is perfect for those seeking comfort and functionality in Elk River. Don’t miss out on this wonderful opportunity! *Blue protective film on stainless steel dishwasher will be removed*
- Type:
- Townhouse
- Sq.Ft.:
- 1,982
- Status:
- NEW LISTING
- Beds:
- 3
- Year built:
- 2006
- Baths:
- 4.00
- MLS#:
- 6606442
- Subdivision:
- Pheasant Ridge 8th Add
ADDITIONAL INFORMATION
This great corner townhome is ready for it's next owner! This place is nothing but convenient with highway 101 and Highway 10 down the road. It's situated in a neighborhood close to a park and minutes away from Downtown Elk River! The home faces a private road only, making it perfect for kids, family, or friends to hang out without being on a busy road. You can sit out and enjoy being outside on the wrap around deck that is fully covered! It offers a newer roof which was replaced within the last year along with new carpet and paint in 2020. The laundry room is on the upper level with the 3 bedrooms and two bathrooms.
- Type:
- Single Family
- Sq.Ft.:
- 1,751
- Status:
- NEW LISTING
- Beds:
- 3
- Lot size:
- 0.57 Acres
- Year built:
- 2003
- Baths:
- 2.00
- MLS#:
- 6566885
ADDITIONAL INFORMATION
Explore your dream home in the delightful Aspen Hills neighborhood! This charming 3-bedroom, 2-bathroom residence is situated on a generous corner lot with no rear neighbors, ensuring both privacy and tranquility. The spacious master bedroom boasts a walk-in closet to meet all your storage needs. Relax in the cozy family room featuring an updated fireplace, perfect for unwinding. The dining room flows out to a beautiful walkout patio, ideal for entertaining guests outdoors. There's potential for a fourth bedroom in the basement as well. Enjoy over half an acre of land, complete with a 12x16 storage shed with a loft and a 3-stall insulated and heated garage. Plus, the seller has agreed to provide a $5,000 carpet allowance. This home is truly a gem!
- Type:
- Single Family
- Sq.Ft.:
- 2,776
- Status:
- NEW LISTING
- Beds:
- 4
- Lot size:
- 1.08 Acres
- Year built:
- 2024
- Baths:
- 3.00
- MLS#:
- 6605818
- Subdivision:
- Tranquil Meadows
ADDITIONAL INFORMATION
Build your dream home on this stunning lot, featuring just over 1 acre of pristine land. Embrace the beauty of nature while crafting a space that reflects your unique vision and lifestyle.
- Type:
- Single Family
- Sq.Ft.:
- 3,465
- Status:
- NEW LISTING
- Beds:
- 5
- Year built:
- 2022
- Baths:
- 4.00
- MLS#:
- 6605473
- Subdivision:
- Boulder Pass
ADDITIONAL INFORMATION
Welcome to Better! The new construction community of Boulder Pass in Otsego is surrounded by gentle slopes and water features. Offering two-story and rambler-style floorplans built with basements or on a slab foundation. Offering both move-in ready homes and the ability to personalize a build from the ground-up means there's something to match every timeline and budget. Conveniently located close to shopping with easy access to Hwy 101. Stop by our model sales office to hear more about your new home opportunities!
- Type:
- Single Family
- Sq.Ft.:
- 2,147
- Status:
- NEW LISTING
- Beds:
- 3
- Lot size:
- 0.3 Acres
- Year built:
- 2024
- Baths:
- 3.00
- MLS#:
- 6605477
- Subdivision:
- Boulder Pass
ADDITIONAL INFORMATION
Welcome to our most popular floorplan, the Dearborn. This traditional two-story layout offers everything you're looking for in new construction. The open concept main level is perfect for entertaining with a large family room accented by a modern electric fireplace. The kitchen includes upgraded cabinets, quartz countertops, and stainless appliances. A flex room at the front of the home provides a quiet place to work. Upstairs features three spacious bedrooms, an oversized loft, convenient laundry room, and a fabulous owner's suite with gabled vault and roomy walk-in closet. Future expansion with potential to add a 4th bedroom/bathroom and rec room in the unfinished basement. The garage offers plenty of space with the 4' side expansion. Situated on a level homesite backing to pine trees with access to the trail system. Conveniently located close to an abundance of shopping with easy access to Hwy 101. Estimated completion is Sept. 25th. Visit the model sales office to learn more about your new home opportunities!
- Type:
- Single Family-Detached
- Sq.Ft.:
- 1,561
- Status:
- NEW LISTING
- Beds:
- 2
- Lot size:
- 0.1 Acres
- Year built:
- 2018
- Baths:
- 2.00
- MLS#:
- 6605285
- Subdivision:
- West Oaks Ninth Add
ADDITIONAL INFORMATION
Single level living at it's BEST! Detached townhome w/loads of charm! 2 bedroom w/a private owner's suite, Granit kitchen w/SS appliances and large center island w/extended seating area. Vaulted living room offers a gas fireplace w/Ledgestone. You will enjoy the beautiful sunroom and patio area that faces a private wooded backyard space! Concrete drive, upgraded lighting, new flooring and custom window treatments make this home a perfect 10!
- Type:
- Single Family
- Sq.Ft.:
- 1,720
- Status:
- NEW LISTING
- Beds:
- 3
- Lot size:
- 0.28 Acres
- Year built:
- 1996
- Baths:
- 3.00
- MLS#:
- 6604348
- Subdivision:
- Country Crossing Second Add
ADDITIONAL INFORMATION
New listing featuring 3 bedrooms, 3 baths. This one owner rambler was built in 1996 and has gently been lived in and has never had pets living here. Enjoy a spacious kitchen with lots of cabinets, a pantry, a bayed informal dining space. The living room offers formal dining or an extension of the living space and walks out to a deck. There is a main floor laundry and a convenient 1/2 bath off the garage/mud room. Three bedrooms on the main floor plus the primary bedroom has a walk in closet. The lower level is partially finished and has a L-shaped amusement room and room for expansion. There is also a 3/4 bath in the lower level. 3 car attached garage plus a red barn style storage room. There's a large concrete patio and pergola. The back of the yard has a perennial garden along the entire back of the yard. There is in-ground sprinkling too. Seller is offering a One Year Home Warranty for you. Bring your decorating ideas and make it yours!
- Type:
- Single Family
- Sq.Ft.:
- 2,072
- Status:
- NEW LISTING
- Beds:
- 3
- Lot size:
- 0.5 Acres
- Year built:
- 1989
- Baths:
- 2.00
- MLS#:
- 6604207
- Subdivision:
- Deerfield 3rd Add
ADDITIONAL INFORMATION
Home being sold as-is. Needs some coxmetic TLC . Great location close to schools, shopping, restaurants. Large 1/2 acre lot with many trees and large backyard. Home is a 4 level split with 3 bedrooms on one level. Large lower level family room and office. Lowest level has utilities and storage/shop. Dining walks out to large deck. Attached 2 car garage. There are two storage sheds, 12 x 10 and 8 x 8. AC is approx 1 year old. Quick close possible.
- Type:
- Single Family
- Sq.Ft.:
- 2,185
- Status:
- NEW LISTING
- Beds:
- 4
- Lot size:
- 0.24 Acres
- Year built:
- 2024
- Baths:
- 3.00
- MLS#:
- 6604291
- Subdivision:
- Hunter Hills
ADDITIONAL INFORMATION
This home is available for a November closing date! Ask how to qualify for savings up to $10,000 with use of Seller's Preferred Lender. The Bristol home boasts a standout kitchen featuring three walls of cabinetry with hardware, a striking vertical backsplash, and abundant storage, including a spacious walk-in pantry. Cozy up by the fireplace in the great room, perfect for relaxing evenings. Upstairs, you'll find four well-appointed bedrooms and two linen closets, ensuring ample space and storage for the whole family. The exterior is equally impressive, with sod, irrigation, trees, and front yard landscaping all included. Situated in the desirable Hunter Hills community, you'll enjoy access to walking paths and large, private home sites—all with the added benefit of no HOA restrictions. Nestled in the peaceful town of Otsego, this home offers tranquility while keeping you close to conveniences.
- Type:
- Single Family
- Sq.Ft.:
- 2,271
- Status:
- NEW LISTING
- Beds:
- 4
- Lot size:
- 0.25 Acres
- Year built:
- 2024
- Baths:
- 3.00
- MLS#:
- 6604286
- Subdivision:
- Hunter Hills
ADDITIONAL INFORMATION
This home is under construction and will be ready for a quick move-in early November. This two-story home features a contemporary design. The first floor showcases a Great Room flowing seamlessly into a nook and kitchen with a corner pantry, while flex space offers versatility. Upstairs are three secondary bedrooms, a luxe owner’s suite and a laundry room. Home features brand new cabinets, quartz countertops and an included technology package. The unfinished basement allows for future expansion.
- Type:
- Single Family
- Sq.Ft.:
- 2,049
- Status:
- NEW LISTING
- Beds:
- 4
- Lot size:
- 0.22 Acres
- Year built:
- 2024
- Baths:
- 3.00
- MLS#:
- 6604280
- Subdivision:
- Hunter Hills
ADDITIONAL INFORMATION
This home will be ready to close by January! Ask how to qualify for savings up to $10,000 with use of Seller's Preferred Lender. The beautiful Cascade floorplan features three-car garage, open kitchen/dining/living room + main floor 1/2 bath, and four bedrooms up, plus loft/flex space. No association at Hunter Hills!
- Type:
- Single Family
- Sq.Ft.:
- 2,342
- Status:
- NEW LISTING
- Beds:
- 4
- Year built:
- 2024
- Baths:
- 3.00
- MLS#:
- 6604274
- Subdivision:
- Hunter Hills
ADDITIONAL INFORMATION
This home is under construction and will be ready for a quick move-in mid November! Ask how to qualify for $10,000 off closing costs with Seller's Preferred Lender! Enjoy all the luxuries of new construction in a 4 bedroom, 3 bath home featuring open concept throughout, upper level loft and laundry and 3 car garage with room for extra storage needs! Kitchen comes fully ready to go with our new Frigidaire appliance package that will enhance any chefs kitchen. A walk in pantry is a necessity and provides ton of extra space for storing food or large kitchen appliances. No HOA at Hunter Hills!
- Type:
- Single Family
- Sq.Ft.:
- 2,286
- Status:
- Active
- Beds:
- 3
- Lot size:
- 0.38 Acres
- Year built:
- 2003
- Baths:
- 3.00
- MLS#:
- 6604213
- Subdivision:
- Nordic Hills
ADDITIONAL INFORMATION
Welcome Home! This beautiful 3 bedroom, 3 bath Elk River home is set on a generous .38 acre corner lot. Enjoy sitting outdoors by a fire on your private patio/back yard. Step inside to discover the timeless hardwood flooring, spacious kitchen/dining room area with Cambria countertops and stainless steel appliances. Relax in the lower level family room by the gas fireplace. Great for entertaining or family move nights. Home has newer replacement windows, furnace, A/C, and water heater.
- Type:
- Single Family
- Sq.Ft.:
- 3,032
- Status:
- Active
- Beds:
- 4
- Lot size:
- 2.5 Acres
- Year built:
- 1988
- Baths:
- 3.00
- MLS#:
- 6582802
- Subdivision:
- Pullar Prairie
ADDITIONAL INFORMATION
Nestled in the heart of Elk River on a 2.5-acre lot, this charming property offers a perfect blend of modern comfort and rustic tranquility. Boasting over 3,000 square feet of well-designed living space, this home features four bedrooms and three bathrooms, providing ample room for family and guests. The open concept living area is bright and airy, with large windows allowing natural light to flood in. The kitchen is a chef's delight with granite countertops, a center island, and stylish cabinetry. Whether you're preparing a quick meal or hosting a dinner party, this space is both functional and beautiful. The primary suite is a true retreat, featuring a spacious layout, large closets, and a private en-suite bathroom. Outside, the large backyard is your own private sanctuary and offers endless opportunities for entertaining friends and family. With a thoughtfully designed floor plan, an additional 28x44 detached garage, and easy access to local amenities, this home will not be beat.
- Type:
- Townhouse
- Sq.Ft.:
- 1,503
- Status:
- Active
- Beds:
- 2
- Lot size:
- 0.07 Acres
- Year built:
- 2000
- Baths:
- 2.00
- MLS#:
- 6598173
- Subdivision:
- Prairie Creek 2nd Add
ADDITIONAL INFORMATION
This Otsego townhome features open common areas and all of your living on one level. Convenient and peaceful cul de sac location not far from restaurants, shopping, schools and parks.
- Type:
- Townhouse
- Sq.Ft.:
- 1,692
- Status:
- Active
- Beds:
- 2
- Lot size:
- 0.05 Acres
- Year built:
- 2002
- Baths:
- 2.00
- MLS#:
- 6601609
- Subdivision:
- Stonegate Estates 2nd Add
ADDITIONAL INFORMATION
Extremely Clean and Fresh End Unit, New Stainless Kitchen Appliances, Washer/Dryer, Water Softener, Water Heater within the Last Year!!! New Roof in Spring of 2024. Great Location to Hwys. 101, 169 and 94, Shopping, Parks, and Schools. Spacious Primary Bedroom with a Lovely Walk-In Closet. Step out on your Maintenance Free Deck and Enjoy the Afternoon Sun. Spacious LL Family Room with a Walk Through 3/4 Bath to the Bedroom. Quick Close Possible!
- Type:
- Land
- Sq.Ft.:
- n/a
- Status:
- Active
- Beds:
- n/a
- Lot size:
- 7.9 Acres
- Baths:
- MLS#:
- 6600754
ADDITIONAL INFORMATION
Unique builder opportunity in desirable Otsego. Platted, pre-approved residential lots and private road. Seller is looking for someone to acquire the entire project. These are the ONLY buildable residential lots currently in Otsego - do NOT miss this opportunity! City planning has pre-approved 5 (approximately 1+- acre each) residential lots with designated and pre-approved home AND pole barn construction sites for each lot. Private road needs to be constructed to access the lots. Road will have to be maintained by homeowners. lot sizes range in size from 1.2 - 1.9 acres and have beautiful surroundings including trees, wetland, and public parks and recreations. Well and septic currently required. Preliminary Plat, Wetland Delineation, and Stormwater Report are completed. Conditional use permit already issued for building the road. More information available from the city of Otsego. Agent is related to Seller.
- Type:
- Single Family
- Sq.Ft.:
- 2,175
- Status:
- Active
- Beds:
- 3
- Lot size:
- 0.27 Acres
- Year built:
- 2022
- Baths:
- 3.00
- MLS#:
- 6597894
ADDITIONAL INFORMATION
This stunning home in Otsego features a popular floor plan with 3 spacious bedrooms upstairs, including a vaulted primary suite with a large en suite bathroom for ultimate relaxation. The upper level also boasts a versatile loft area, perfect for a home office or playroom. On the main floor, you’ll find a flex room ideal for additional living space, along with an extended 2-car garage providing plenty of storage. The kitchen has beautiful quartz countertops and opens up to the living space for easy entertaining. The unfinished basement leaves space to play or add finished square footage. Located between Rogers and Elk River, this home offers easy access to major roads, local shops, and conveniences, making it a perfect blend of comfort and convenience for any lifestyle. Better than New Construction and ready to move-in!!
$743,275
14196 77th Lane NE Otsego, MN 55330
- Type:
- Single Family
- Sq.Ft.:
- 3,102
- Status:
- Active
- Beds:
- 5
- Lot size:
- 0.26 Acres
- Year built:
- 2024
- Baths:
- 3.00
- MLS#:
- 6600073
- Subdivision:
- Ashwood
ADDITIONAL INFORMATION
New development with large private lots, mature trees and a convenient location! Close to stores, schools, and parks. All homes include Diamond Kote LP siding. Great room features a fireplace and built-in entertainment cabinets, an oversized center island and a walk-in pantry. The owner`s bedroom suite features a vaulted ceiling, huge walk-in closet, and private bath with ceramic-tiled shower and double vanity. The finished lower level has a large family room wet bar, two bedrooms and bath and lots of storage. Sunroom, trexdeck w/stairs. Beautiful wooded lot. Many large lots and custom plans to choose from
- Type:
- Single Family
- Sq.Ft.:
- 1,365
- Status:
- Active
- Beds:
- 3
- Year built:
- 2024
- Baths:
- 2.00
- MLS#:
- 6600745
- Subdivision:
- Tranquil Meadows
ADDITIONAL INFORMATION
This is a To Be Built listing, once the buyer signs a purchase agreement to buy the home, the builder will start construction. All photos are of a previous model home. Good news! The buyer makes design studio selections for customization and features in the home. The LaSalle plan is a large split entry home that has 1,365 sq. ft. finished on the main level offering 3 Bedrooms up and 2 baths. Open concept design in the LR, DR & Kitchen, includes vaulted knockdown ceilings. Spacious foyer with 1.5 story ceiling and a large transom window over the front door. Custom Popal cabinetry in the kitchen, walk in pantry & large center island with snack bar overhang. Desirable LED down lighting and LG stainless steel appliance package in the kitchen. Craftsman millwork & wood stained 3 panel interior doors. Unfinished basement with space for 2 Bedroom’s a Family room and a 3/4 bath. Buy a new home and get what you want including a warranty.
- Type:
- Single Family
- Sq.Ft.:
- 1,364
- Status:
- Active
- Beds:
- 2
- Lot size:
- 1 Acres
- Year built:
- 1980
- Baths:
- 1.00
- MLS#:
- 6598941
ADDITIONAL INFORMATION
One-level home on a private one acre lot with a large deck off the dining room. Enjoy a 3-car garage with 3rd stall heater/AC, perfect for workshop plus shed for storage. Cosmetic updates needed. Don't miss out on this great opportunity!
- Type:
- Single Family
- Sq.Ft.:
- 1,881
- Status:
- Active
- Beds:
- 3
- Lot size:
- 0.29 Acres
- Year built:
- 2023
- Baths:
- 2.00
- MLS#:
- 6600844
- Subdivision:
- Miske Meadows
ADDITIONAL INFORMATION
Ask us about our special interest rates and closing cost incentives. Located in Elk River, this new construction home offers 3 bedrooms, 2 baths, and 1,881 sq ft of living space that is situated on a corner lot. From the inviting living space to the spacious primary bedroom retreat, this home is designed with relaxation in mind. Head downstairs to your large unfinished basement (1,508 sq ft) and turn it into whatever your heart desires! The home is loaded with upgrades, including a new roof, new windows, luxury vinyl plank flooring, and more. The exterior of the home is well-maintained; head to your backyard which is perfect for outdoor entertaining with your friends and family. The Miske Meadows community is a great place to call home!
- Type:
- Single Family
- Sq.Ft.:
- 1,881
- Status:
- Active
- Beds:
- 3
- Lot size:
- 0.2 Acres
- Year built:
- 2023
- Baths:
- 2.00
- MLS#:
- 6600840
- Subdivision:
- Miske Meadows
ADDITIONAL INFORMATION
Ask us about our special interest rates and closing cost incentives. Located in Elk River, this new construction home offers 3 bedrooms, 2 baths, and 1,881 sq ft of living space with a bonus flex room. From the inviting living space to the spacious primary bedroom retreat, this home is designed with relaxation in mind. Head downstairs to your full unfinished basement (1,508 sq ft) and turn it into whatever your heart desires! The home is loaded with upgrades, including a new roof, new windows, luxury vinyl plank flooring, and more. The exterior of the home is well-maintained; head to your backyard with a private view which is perfect for outdoor entertaining with your friends and family. The Miske Meadows community is a great place to call home!
- Type:
- Single Family
- Sq.Ft.:
- 1,944
- Status:
- Active
- Beds:
- 3
- Lot size:
- 0.25 Acres
- Year built:
- 2024
- Baths:
- 2.00
- MLS#:
- 6600828
- Subdivision:
- Miske Meadows
ADDITIONAL INFORMATION
Located in Elk River, this new construction home offers 3 bedrooms, 2 baths, and 1,944 sq ft of living space. From the inviting living space to the spacious primary bedroom retreat, this home is designed with relaxation in mind. The home is loaded with upgrades, including a new roof, new windows, luxury vinyl plank flooring, and more. The exterior of the home is well-maintained; head to your backyard which is perfect for outdoor entertaining with your friends and family. The Miske Meadows community is a great place to call home!
Andrea D. Conner, License # 40471694,Xome Inc., License 40368414, [email protected], 844-400-XOME (9663), 750 State Highway 121 Bypass, Suite 100, Lewisville, TX 75067

Xome Inc. is not a Multiple Listing Service (MLS), nor does it offer MLS access. This website is a service of Xome Inc., a broker Participant of the Regional Multiple Listing Service of Minnesota, Inc. Open House information is subject to change without notice. The data relating to real estate for sale on this web site comes in part from the Broker ReciprocitySM Program of the Regional Multiple Listing Service of Minnesota, Inc. are marked with the Broker ReciprocitySM logo or the Broker ReciprocitySM thumbnail logo (little black house) and detailed information about them includes the name of the listing brokers. Copyright 2024, Regional Multiple Listing Service of Minnesota, Inc. All rights reserved.
