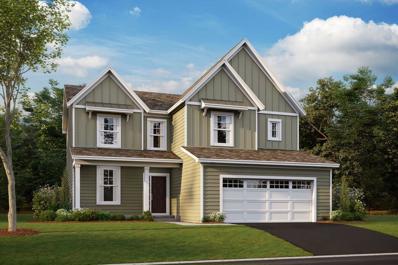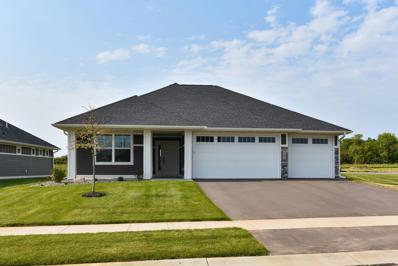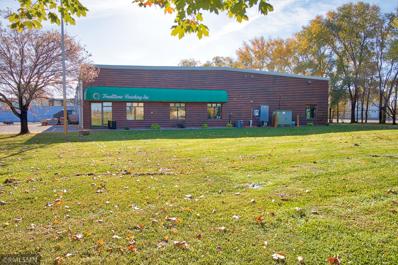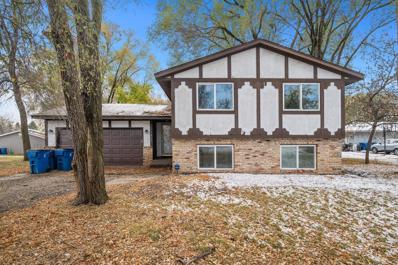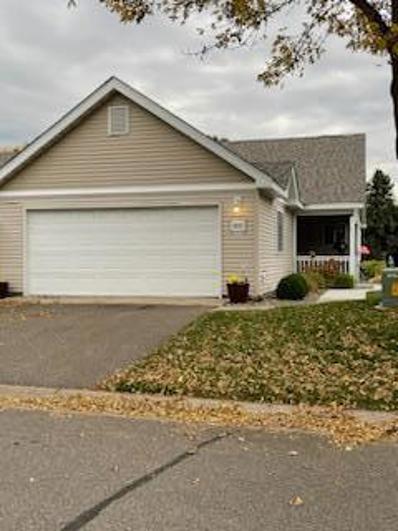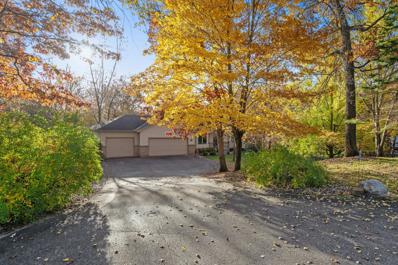Elk River MN Homes for Rent
- Type:
- Single Family
- Sq.Ft.:
- 2,175
- Status:
- Active
- Beds:
- 3
- Year built:
- 2024
- Baths:
- 3.00
- MLS#:
- 6631181
ADDITIONAL INFORMATION
Welcome to this stunning new construction 2-story home, located at 15551 71st Street N.E. in Otsego, MN. As you step inside, you are greeted by an inviting open floorplan that seamlessly combines the living spaces for a harmonious flow. The spacious kitchen is a chef's dream, complete with a center island that provides ample space for meal preparation and casual dining. Whether you enjoy cooking for the family or hosting friends, this kitchen is sure to inspire your culinary creativity. This home boasts 3 bedrooms and 2.5 bathrooms, offering plenty of room for both relaxation and privacy. The en-suite owner's bathroom features a dual-sink vanity, enhancing convenience for your daily routine. Each bedroom is designed to provide comfort and tranquility, making it easy to unwind after a long day. Home is currently under construction and will be completed in January.
- Type:
- Townhouse
- Sq.Ft.:
- 1,546
- Status:
- Active
- Beds:
- 2
- Lot size:
- 0.02 Acres
- Year built:
- 2006
- Baths:
- 2.00
- MLS#:
- 6629353
- Subdivision:
- Cic #71 River Park Lodges
ADDITIONAL INFORMATION
Welcome Home! Delightful south facing 2 bedroom 2 bath townhome, natural light, vaulted ceilings, living room with slate surround gas fireplace, maple kitchen cabinets with stainless steel appliances. Main floor bedroom and 3/4 bath. Large Master bedroom near Loft area for sitting or office area. Private Primary bedroom with walk-in closet, full bath with soaking tub and separate shower. Relax on the deck as well. Durable vinyl plank floor new last year. Well maintained and ready to be your new home. Conveniently located near many restaurants and shopping. Easy walking distance to Twin Lakes Elementary across the street. Quick close possible.
$746,875
14196 77th Lane NE Otsego, MN 55330
- Type:
- Single Family
- Sq.Ft.:
- 3,102
- Status:
- Active
- Beds:
- 5
- Lot size:
- 0.26 Acres
- Year built:
- 2024
- Baths:
- 3.00
- MLS#:
- 6630643
- Subdivision:
- Ashwood
ADDITIONAL INFORMATION
New development with large private lots, mature trees and a convenient location! Close to stores, schools, and parks. All homes include LP siding. Great room features a fireplace and built-in entertainment cabinets, an oversized center island and a walk-in pantry. The owner`s bedroom suite features a vaulted ceiling, huge walk-in closet, and private bath with ceramic-tiled shower and double vanity. The finished lower level has a large family room wet bar, two bedrooms and bath and lots of storage. Sunroom, trexdeck w/stairs. Beautiful wooded lot. Many large lots and custom plans to choose from.
$572,680
7521 Ocean Avenue Otsego, MN 55330
- Type:
- Single Family
- Sq.Ft.:
- 1,954
- Status:
- Active
- Beds:
- 3
- Lot size:
- 0.28 Acres
- Year built:
- 2024
- Baths:
- 2.00
- MLS#:
- 6630201
ADDITIONAL INFORMATION
Benzinger Homes New Otsego Development - One level living that you will want to see. Association for lawn and snow services only. Builder standard features include engineered wood siding, custom cabinets w/soft close doors and drawers, site finished trim and doors, tile floors in all bathrooms and so much more. 30 Slab on grade lots with trees. Upgrades include Pan Vault ceiling, bookcase, Quartz counters, walk-in shower, large patio 12x34, pre-hung doors, water softener, insulated finished garage, gutters, Pella 250 series windows, carpet upgrades, and more. Book a showing and come check out this development!
- Type:
- Single Family
- Sq.Ft.:
- 5,067
- Status:
- Active
- Beds:
- 6
- Lot size:
- 0.39 Acres
- Year built:
- 2021
- Baths:
- 5.00
- MLS#:
- 6630960
- Subdivision:
- Harvest Run East
ADDITIONAL INFORMATION
Newer home with many quality upgrades! Enjoy luxury living in this spacious, 5,067 sq ft two-story home on a corner lot in the desired location of Otsego. Built in 2021, the Capstone Water Stone floor plan includes 6 bedrooms and 5 baths. The home features an open layout with beautiful chef's kitchen, including granite countertops, quality appliances, a generous island, and butler’s pantry with plenty of storage. The main floor includes a great room with a cozy gas fireplace, sunroom, versatile formal dining/office space, guest room and full bath. The expansive upper level offers a generous primary bedroom and ensuite with step-in shower, tub, and massive closet. Three additional bedrooms and two full baths allow room to spread out, and the laundry room is upstairs for added convenience. The bright and expansive lookout basement offers a flex space for so many possibilities, and includes a 6th bedroom and 3/4 bath. You will appreciate the three car garage, maintenance-free composite deck, custom window treatments, and owned solar panels that provide energy saving efficiency. This turn-key home is ready for you to enjoy!
- Type:
- Townhouse
- Sq.Ft.:
- 1,768
- Status:
- Active
- Beds:
- 3
- Lot size:
- 0.05 Acres
- Year built:
- 2022
- Baths:
- 3.00
- MLS#:
- 6624660
- Subdivision:
- Parrish Mdws Cic #157
ADDITIONAL INFORMATION
Welcome to your like-new Lennar end-unit townhome in the vibrant Otsego community! This recently built home offers everything you need with an ideal mix of modern design and convenient location. Step into an inviting open-concept main level, where an abundance of natural light fills the spacious living room, flowing seamlessly into a beautifully finished kitchen with quartz countertops, a ceramic tile backsplash, and elegant shaker-style cabinets. Upstairs, you’ll find a versatile loft space, three generous bedrooms, and a convenient laundry room. The primary suite features a private bathroom and a large walk-in closet for plenty of storage. With quick access to Hwy 101 and minutes from great dining, shopping, and entertainment, this townhome combines comfort and convenience perfectly—ideal for buyers looking for a low-maintenance, modern lifestyle in a prime location.
- Type:
- Single Family
- Sq.Ft.:
- 3,454
- Status:
- Active
- Beds:
- 4
- Lot size:
- 0.32 Acres
- Year built:
- 1999
- Baths:
- 4.00
- MLS#:
- 6629846
- Subdivision:
- Lafayette Woods 2nd Add
ADDITIONAL INFORMATION
Welcome to your new sanctuary, nestled among towering trees in a captivating development that offers both serenity and beauty. This meticulously renovated two-story home invites you with its modern charm and elegance. An extra-wide concrete driveway leads you to a generous three-car garage and a stunning entrance featuring a fresh stone facade that adds a touch of sophistication. Inside, discover four spacious bedrooms, including three located on one level. The upper bathrooms have been beautifully remodeled, offering modern fixtures and finishes. Relax in the expansive three-season porch, where tranquility meets comfort, with breathtaking views of your private and spacious backyard. The lush corner lot is beautifully landscaped, reflecting refined taste and meticulous care. Enjoy an open floor plan that effortlessly combines style and functionality. The main floor features a study area, perfect for work or leisure, while the newly enhanced fireplace, with its intricate stonework, creates a cozy gathering spot. Warmth flows throughout the home with knock-down ceilings and rich wood flooring, enveloping you in an atmosphere of comfort and grace. *** HOME WARRANTY INCLUDED ***
- Type:
- Single Family
- Sq.Ft.:
- 2,298
- Status:
- Active
- Beds:
- 4
- Lot size:
- 0.19 Acres
- Year built:
- 2018
- Baths:
- 3.00
- MLS#:
- 6627861
- Subdivision:
- Miske Meadows Third Add
ADDITIONAL INFORMATION
So much to offer with this 4-bedroom walkout rambler located next to a walking trail. Main level features center island kitchen with stainless steel appliances, gas burning fireplace in living room and convenient laundry room. Primary bedroom with walk in closet & bath. Lower-level family room walks out to fenced in back yard with new maintenance free deck. Double attached garage is insulted & heated. This home is nicely decorated and ready to move into!
- Type:
- Townhouse
- Sq.Ft.:
- 3,011
- Status:
- Active
- Beds:
- 3
- Lot size:
- 0.08 Acres
- Year built:
- 2003
- Baths:
- 3.00
- MLS#:
- 6629446
- Subdivision:
- Trott Brook Farms South Second Add Cic# 35
ADDITIONAL INFORMATION
Welcome HOME! Enjoy the natural light flowing in the skylights and huge windows. This single owner home is turn key; freshly painted and cleaned. 3 bedroom, 3 bathroom, huge family room, plus sunroom and deck, awesome for entertaining! This rambler style townhome with walkout basement overlooks greenspace, enjoy your view from your deck or patio! Walk to hillside park, shopping & dining.
- Type:
- Single Family
- Sq.Ft.:
- 2,740
- Status:
- Active
- Beds:
- 3
- Lot size:
- 0.3 Acres
- Year built:
- 1944
- Baths:
- 2.00
- MLS#:
- 6628255
- Subdivision:
- Raivala Add
ADDITIONAL INFORMATION
Welcome to 441 Upland Ave NW! The perfect combination of Lake life and City life conveniently located near all of the amenities Elk River has to offer. This charming home has 3 bedrooms and 2 baths plus 128 feet of hard bottom lake shore on Lower Orono Lake. The main level kitchen and dining room flow together seamlessly for entertaining. You can take the party right outside to the back deck and enjoy views of the lake. The living room is comfy, and cozy and the main floor primary bedroom is very inviting. The front of the house has a covered porch that is so unique and attractive, another perfect spot to enjoy the outdoors. When you take the wide staircase downstairs you will be amazed at all of the space. Totally finished with a full bath and two nice sized bedrooms that have egress windows. You will love the high ceilings! Add in the nice corner lot and detached garage and this place checks all the boxes.
- Type:
- Single Family
- Sq.Ft.:
- 2,402
- Status:
- Active
- Beds:
- 4
- Lot size:
- 0.29 Acres
- Year built:
- 2024
- Baths:
- 4.00
- MLS#:
- 6627072
- Subdivision:
- Prairie Pointe
ADDITIONAL INFORMATION
*** Completed New Construction *** Ask how you can receive a 5.50% FHA/VA or 5.99% CONV. 30- yr fixed mortgage rate!! Introducing another new construction opportunity from D.R. Horton, America’s Builder. The Finnegan is your next dream home! This plan features a private main level office flex area with study doors along with an open living, kitchen and dining area featuring vaulted ceilings. Kitchen boasts a center island, walk-in corner pantry and stainless-steel appliances. One nice feature about the Finnegan is that each of the upper level bedrooms has a walk-in closet. Primary bedroom has TWO walk-in closets with a private on-suite bathroom. Not to mention FINISHED LOWER LEVEL!! Take this home and place it in the great location - Adjacent to Prairie Pointe are Prairie View Elementary and Middle Schools. These brand-new facilities provide a state-of-the-art learning experience. Prairie View Elementary (est. 2017) and Middle (est. 2023) Schools. Minutes from I94 for easy commuting, minutes from Albertville Premium Outlet Malls for easy shopping and minutes from a variety of entertainment and dining. What more could you ask for? No community HOA. Come check it out!
- Type:
- Single Family
- Sq.Ft.:
- 2,513
- Status:
- Active
- Beds:
- 5
- Lot size:
- 0.21 Acres
- Year built:
- 2024
- Baths:
- 4.00
- MLS#:
- 6627066
- Subdivision:
- Prairie Pointe
ADDITIONAL INFORMATION
**Ask how you can receive a 5.50% FHA/VA or 5.99% CONV. 30- yr fixed mortgage rate!! Introducing another new construction opportunity from D.R. Horton, America’s Builder. Come check out the Cameron II! This plan features a private main level bedroom with French doors along with an open living, kitchen and dining area featuring vaulted ceilings. Kitchen boasts a center island, walk-in corner pantry and stainless steel appliances. Primary bedroom has walk-in closet with a private ensuite bathroom. Not to mention FINISHED LOWER LEVEL!! Take this home and place it in the great location- Adjacent to Prairie Pointe are Prairie View Elementary and Middle Schools. These brand-new facilities provide a state-of-the-art learning experience. Prairie View Elementary (est. 2017) and Middle (est. 2023) Schools. Minutes from I94 for easy commuting, minutes from Albertville Premium Outlet Malls for easy shopping and minutes from a variety of entertainment and dining, what more could you ask for? No neighborhood HOA. Come check it out!
- Type:
- Single Family
- Sq.Ft.:
- 2,242
- Status:
- Active
- Beds:
- 4
- Lot size:
- 0.25 Acres
- Year built:
- 2024
- Baths:
- 4.00
- MLS#:
- 6627060
- Subdivision:
- Prairie Pointe
ADDITIONAL INFORMATION
*** Completed New Construction*** Ask how you can receive a 5.50% FHA/VA or 5.99% CONV. 30- yr fixed mortgage rates. Introducing another new construction opportunity from D.R. Horton, America’s Builder. This thoughtfully designed Bryant II plan features an open concept main level which is accented by vaulted ceilings. Kitchen boasts a large breakfast bar peninsula, white cabinets, tile backsplash and quartz countertops. Stainless-steel appliances throughout the kitchen as well. The primary bedroom features a private ensuite bath with dual vanity bath & spacious walk-in closet! An extra feature of the Bryant II is the main level powder bath. Not to mention FINISHED LOWER LEVEL!! Take this home and place it in the great location - Adjacent to Prairie Pointe are Prairie View Elementary and Middle Schools. These brand-new facilities provide a state-of-the-art learning experience minutes from I94 for easy commuting, Minutes from Albertville Premium Outlet Malls for easy shopping and minutes from a variety of entertainment and dining. What more could you ask for? No neighborhood HOA. Come check it out!
$1,799,900
15725 Jarvis Street NW Elk River, MN 55330
- Type:
- Business Opportunities
- Sq.Ft.:
- 20,800
- Status:
- Active
- Beds:
- n/a
- Lot size:
- 1.89 Acres
- Year built:
- 2000
- Baths:
- MLS#:
- 6625390
ADDITIONAL INFORMATION
Well maintained industrial building with a great location in Elk River! Quick easy access to US Highway 10/169 off Jarvis St. Building is approx. 20,800 sq ft with 2,080 sq ft of office. and 1,400 sq ft of mezzanine. Steel construction, metal roof, 14' clear with heavy power on site. Office features five private plus reception, break and conference room. Warehouse/manufacturing features three drive-in doors, two dock height and ample parking. Bring your business to this amazing space!
- Type:
- Single Family
- Sq.Ft.:
- 3,468
- Status:
- Active
- Beds:
- 5
- Lot size:
- 0.29 Acres
- Year built:
- 2005
- Baths:
- 4.00
- MLS#:
- 6626070
- Subdivision:
- Trott Brook Farms Tenth Add
ADDITIONAL INFORMATION
A great opportunity to own a nice looking 5 bedroom 4 bath home with a heated and insulated 3 car garage that is completely finished! Home features include: **Main level - large 30x6 front porch, hardwood and ceramic tile floors, fireplace, laundry, half bath, formal and informal dining rooms. Large center island, 42 inch kitchen cabinets, office. **Lower level- large family room with a gas fireplace flanked by bookshelves, Crown molding with lights, Exercise room,bedroom,3/4 bath with ceramic tile, Dual closet storage space. **Upper level- primary bedroom with a vaulted ceiling ,ceiling fan and primary bath with a whirlpool tub , dual vanity and ceramic tile flooring. Additional bathroom for the other 3 bedrooms up. Home has a patio off the dining room and a stamped concrete additional Patio leading out to a fireplace platform. Don't miss out on your opportunity to own this home!
- Type:
- Single Family
- Sq.Ft.:
- 2,189
- Status:
- Active
- Beds:
- 4
- Lot size:
- 0.28 Acres
- Year built:
- 2017
- Baths:
- 3.00
- MLS#:
- 6625369
- Subdivision:
- River Park Meadows
ADDITIONAL INFORMATION
Welcome home to your 4-bedroom, 3-bath home that’s loaded with style and thoughtful upgrades! From the moment you pull into the driveway, you’ll feel the charm and quality this home has to offer. Enter through the spacious, welcoming foyer and be greeted by an open floor plan perfect for modern living. The kitchen boasts a full appliance package, a large center island, custom cabinetry, and flows seamlessly into a bright dining area that opens to a generous deck—ideal for entertaining or relaxing. The inviting living room, with its dual vaulted ceiling, adds an airy feel to the space. The upper level includes 3 bedrooms and 2 bathrooms, including a serene owner’s suite with a walk-in closet and private 3/4 bath. The fully finished lower level is made for gatherings, featuring a fantastic family room with a dry bar, luxury vinyl plank flooring, and custom wall finishes. A 4th bedroom, an additional 3/4 bath, and a utility/storage room complete this level. Enjoy the comforts of a heated 3-car garage , a storage shed, a patio, and a convenient sprinkler system. This home truly has it all—schedule your tour today to see why this is the perfect fit for your family
- Type:
- Single Family
- Sq.Ft.:
- 1,860
- Status:
- Active
- Beds:
- 4
- Lot size:
- 0.33 Acres
- Year built:
- 1974
- Baths:
- 2.00
- MLS#:
- 6625497
- Subdivision:
- Upland Heights
ADDITIONAL INFORMATION
This inviting split-level home offers flexibility, potential, and easy access to Highway 10, making it perfect for commuters! Featuring 4 bedrooms and 2 full bathrooms, the layout includes two bedrooms and a full bath on each level, ideal for various living arrangements. The upper level boasts an open living area with a sliding glass door leading to a deck, perfect for relaxing or entertaining while overlooking the large, fenced-in backyard. Situated on a generous 0.33-acre lot, there’s ample space for gardening, pets, or outdoor gatherings. With some TLC, this home presents a fantastic opportunity to build equity and make it truly your own. Don’t miss out on this conveniently located gem—schedule your viewing today!
- Type:
- Single Family
- Sq.Ft.:
- 3,244
- Status:
- Active
- Beds:
- 5
- Lot size:
- 0.3 Acres
- Year built:
- 2017
- Baths:
- 3.00
- MLS#:
- 6622771
- Subdivision:
- Mississippi Oaks Third Add
ADDITIONAL INFORMATION
This property has an abundance of updates and amenities! Large gourmet kitchen with granite counters and an enormous center island. Off of the kitchen is a large living room and dining room with vaulted ceilings and a floor to ceiling stone gas fireplace. Upstairs offers three bedrooms one being the primary suite with it's own bathroom with a tiled shower and a double sink. Basement offers a large family room with a fireplace and built ins. The back yard is the wonder of the neighborhood with a full outdoor kitchen with built ins and a large circular firepit and beautiful landscaping. Come see this wonderful home!
- Type:
- Single Family
- Sq.Ft.:
- 2,080
- Status:
- Active
- Beds:
- 3
- Lot size:
- 0.33 Acres
- Year built:
- 2001
- Baths:
- 2.00
- MLS#:
- 6622189
- Subdivision:
- Pheasant Ridge 3rd Add
ADDITIONAL INFORMATION
Awesome "Otsego" Neighborhood!!!*Good Size 4-Level w/3 BR's Up*Big Kitchen w/See thru to 3rd Level * Jumbo Family Room w/WALKOUT-Fireplace-WET BAR Area*Great for Entertaining*Huge Upper Level Walk-Thru Bath w/Jetted Tub & Shower*Vaulted Main Level Ceiling*Boot Bench in Foyer*Entire 4th Level Unfinished w/Lookout Window for Possible 4th BR*Great Setting w/Large FENCED Back Yard w/Small Wildlife Pond in Rear Outside of Fence*Deck off Kitchen & Patio off Walkout*3/4 Bath Down*3-Car Garage*Lawn Sprinkler System*Air Exchanger*Lots of Kitchen Cabinets*You'll Love this Location*QUICK POSSESSION AVAILABLE!!!* Please check out the photos...
- Type:
- Other
- Sq.Ft.:
- 1,322
- Status:
- Active
- Beds:
- 2
- Lot size:
- 0.07 Acres
- Year built:
- 1996
- Baths:
- 2.00
- MLS#:
- 6623618
- Subdivision:
- Country Crossing Twnhms 2nd Add Cic #5
ADDITIONAL INFORMATION
Popular Country Crossings One-Level Townhome!!!This development has lots of green space and room between buildings. Good sized garage with attic extension. Screened in front porch, Sun Rm 2 bedrooms 2 baths Laundry Room with sink. Gas Fireplace Center Island newer appliances A Must See!
- Type:
- Single Family
- Sq.Ft.:
- 2,662
- Status:
- Active
- Beds:
- 4
- Lot size:
- 2.55 Acres
- Year built:
- 2000
- Baths:
- 2.00
- MLS#:
- 6621412
- Subdivision:
- Windsor Woods
ADDITIONAL INFORMATION
You won't want to miss this beautifully kept Christian Builders custom built rambler located in the Windsor Woods development of Elk River! One level living dream - laundry on main level! 2.55 wooded acres with tons of privacy. Home features an open floor plan main level with vaulted ceilings. Large “Entertainers” kitchen with granite and custom backsplash. Eat-in kitchen, and a separate dining room with a walkout to a large deck. Main level primary suite with tray ceiling. Newly upgraded primary bath with granite vanity, large tiled shower, jetted deep tub, and heated tile floors. 2 additional bedrooms on the main level, along with another full bath with granite vanity. Convenient main level laundry. Lower level has an expansive family/recreation room with a gas fireplace and walkout. Large lower level bedroom, with potential to easily add another 2 BR in the lower level (which would give a total of 6 BR). Lower level bathroom is already roughed in, with all hookups in place. Home is 3,126 total square feet, with 2,662 square feet finished. Additional features: Kinetico water filtration system (owned). In-ground irrigation system. Installed ADT Security and Fire monitoring system. Plants & Things Amish built shed 16’ x 10’. Grounds include two Haralson apple trees and bowhunting is permitted.
- Type:
- Single Family
- Sq.Ft.:
- 2,513
- Status:
- Active
- Beds:
- 5
- Year built:
- 2024
- Baths:
- 4.00
- MLS#:
- 6620182
- Subdivision:
- Northwater
ADDITIONAL INFORMATION
Ask how you can receive a 5.99% Conventional or 5.50% VA/FHA fixed 30-year interest rate on this home! No HOA!!! 3-Car garage and finished basement!!! Introducing another new construction opportunity from D.R. Horton, America’s Builder. Come check out the 5-bedroom Cameron II! This plan features a private main level bedroom/ flex area with study doors along with an open living, kitchen and dining area featuring vaulted ceilings. Kitchen boasts a center island, walk-in corner pantry and stainless-steel appliances. Primary bedroom has walk-in closet with a private on-suite bathroom. Not to mention FINISHED LOWER LEVEL!! Take this home and place it in the great location of minutes from I94 for easy commuting, minutes from Albertville Premium Outlet Malls for easy shopping and minutes from a variety of entertainment and dining, what more could you ask for? Come check it out!
- Type:
- Single Family
- Sq.Ft.:
- 2,242
- Status:
- Active
- Beds:
- 4
- Year built:
- 2024
- Baths:
- 4.00
- MLS#:
- 6620180
- Subdivision:
- Northwater
ADDITIONAL INFORMATION
Ask how you can receive a 5.99% Conventional or 5.50% VA/FHA fixed 30-year interest rate on this home! Introducing another new construction opportunity from D.R. Horton, America’s Builder. This thoughtfully designed Bryant II plan features an open concept main level, with a fireplace and is accented by vaulted ceilings. Kitchen boasts a large breakfast bar peninsula and quartz counter tops, with Harbor Grey cabinets. Stainless-steel appliances throughout the kitchen as well. The primary bedroom features a private ensuite bath with dual vanity bath & spacious walk-in closet! An extra feature of the Bryant II is the main level powder bath. Not to mention FINISHED LOWER LEVEL!! Take this home and place it in the great location of minutes from I94 for easy commuting, minutes from Albertville Premium Outlet Malls for easy shopping and minutes from a variety of entertainment and dining, what more could you ask for? NO HOA. Come check it out!
- Type:
- Single Family
- Sq.Ft.:
- 1,754
- Status:
- Active
- Beds:
- 3
- Lot size:
- 0.21 Acres
- Year built:
- 2024
- Baths:
- 3.00
- MLS#:
- 6619608
- Subdivision:
- Miske Meadows
ADDITIONAL INFORMATION
Ask us about our special interest rates and closing cost incentives. This stunning new two-story home in Miske Meadows is loaded with upgrades and showcases a bright and open layout. The first floor features durable luxury vinyl plank flooring throughout, a spacious kitchen with sleek white cabinets, beautiful hardware and finishes, and Whirlpool® kitchen appliances. The kitchen also boasts granite countertops, a large island, and plenty of natural light. The second floor features a bright master retreat with a large walk-in closet, double sinks, and a walk-in shower. There are two additional bedrooms, a full bath, and a convenient second story laundry room. The unfinished walk-out basement gives you the freedom to make it your own. The exterior of the home is finished with stone, siding, and shake, and features a covered entry and great curb appeal.
- Type:
- Single Family
- Sq.Ft.:
- 1,603
- Status:
- Active
- Beds:
- 3
- Lot size:
- 0.22 Acres
- Year built:
- 2024
- Baths:
- 2.00
- MLS#:
- 6619599
- Subdivision:
- Miske Meadows
ADDITIONAL INFORMATION
Ask us about our special interest rates and closing cost incentives. Welcome to this stunning new home in the popular Miske Meadows community! This 3 bedroom, 2 bath home is perfect, offering a huge entertaining area, oversized island, and a spacious kitchen. The bright primary retreat features a large closet and a luxurious primary bath with double sinks, and a walk-in shower. You also have the ability to add an additional 1557 sq ft in the basement! The home also features energy efficient features, a 10-year structural warranty, and great curb appeal with a private view. This home is loaded with upgrades and is sure to impress. Don’t miss out on this great opportunity to own a new construction home. With its great location and energy efficient features, this home is sure to go fast.
Andrea D. Conner, License # 40471694,Xome Inc., License 40368414, [email protected], 844-400-XOME (9663), 750 State Highway 121 Bypass, Suite 100, Lewisville, TX 75067

Listings courtesy of Northstar MLS as distributed by MLS GRID. Based on information submitted to the MLS GRID as of {{last updated}}. All data is obtained from various sources and may not have been verified by broker or MLS GRID. Supplied Open House Information is subject to change without notice. All information should be independently reviewed and verified for accuracy. Properties may or may not be listed by the office/agent presenting the information. Properties displayed may be listed or sold by various participants in the MLS. Xome Inc. is not a Multiple Listing Service (MLS), nor does it offer MLS access. This website is a service of Xome Inc., a broker Participant of the Regional Multiple Listing Service of Minnesota, Inc. Information Deemed Reliable But Not Guaranteed. Open House information is subject to change without notice. Copyright 2025, Regional Multiple Listing Service of Minnesota, Inc. All rights reserved
Elk River Real Estate
The median home value in Elk River, MN is $362,100. This is higher than the county median home value of $354,400. The national median home value is $338,100. The average price of homes sold in Elk River, MN is $362,100. Approximately 76.92% of Elk River homes are owned, compared to 18.61% rented, while 4.47% are vacant. Elk River real estate listings include condos, townhomes, and single family homes for sale. Commercial properties are also available. If you see a property you’re interested in, contact a Elk River real estate agent to arrange a tour today!
Elk River, Minnesota 55330 has a population of 25,467. Elk River 55330 is more family-centric than the surrounding county with 39.57% of the households containing married families with children. The county average for households married with children is 36.39%.
The median household income in Elk River, Minnesota 55330 is $83,875. The median household income for the surrounding county is $92,374 compared to the national median of $69,021. The median age of people living in Elk River 55330 is 36 years.
Elk River Weather
The average high temperature in July is 82.4 degrees, with an average low temperature in January of 3.2 degrees. The average rainfall is approximately 32.3 inches per year, with 46.4 inches of snow per year.
