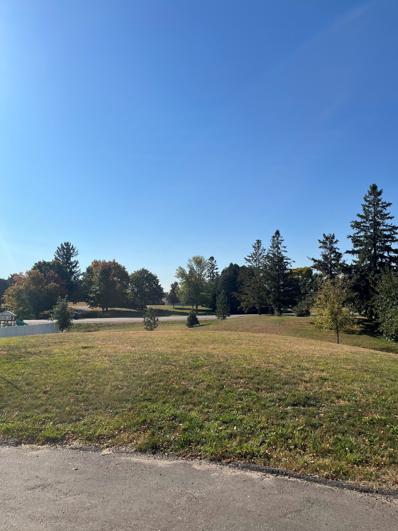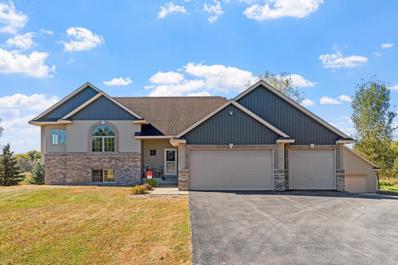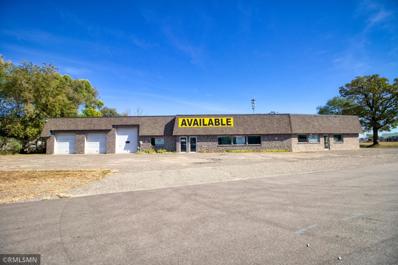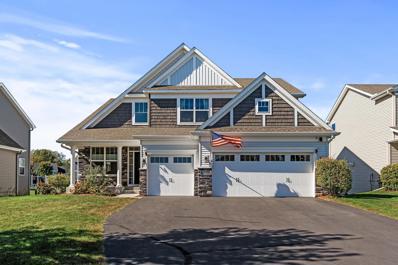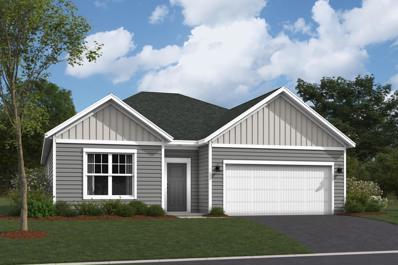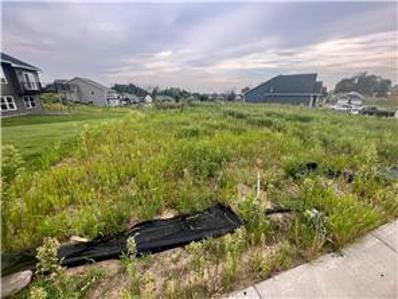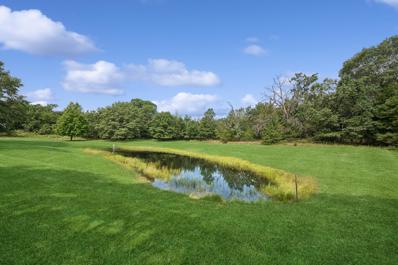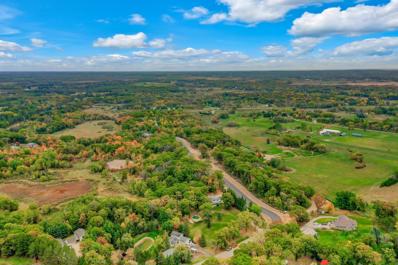Elk River MN Homes for Rent
- Type:
- Single Family
- Sq.Ft.:
- 1,166
- Status:
- Active
- Beds:
- 3
- Lot size:
- 0.23 Acres
- Year built:
- 2023
- Baths:
- 2.00
- MLS#:
- 6619577
- Subdivision:
- Miske Meadows
ADDITIONAL INFORMATION
This new rambler home offers main-level living with tons of space for future build-out in the basement. The open efficient layout is perfect for entertaining, and the kitchen features Whirlpool® kitchen appliances, and polished granite countertops. The breakfast nook is perfect for family dinners and the durable luxury vinyl plank flooring adds a touch of elegance throughout the home. The main level of this home features three bedrooms and two full bathrooms. The master bedroom is complete with a walk-in closet and a luxurious en-suite bathroom. The other two bedrooms are spacious and share a full bathroom. The exterior of the home is well-maintained; head to your private backyard which is perfect for outdoor entertaining with your friends and family. Don't miss out on this amazing opportunity to own a brand-new home in Miske Meadows.
- Type:
- Single Family
- Sq.Ft.:
- 2,402
- Status:
- Active
- Beds:
- 4
- Lot size:
- 0.28 Acres
- Year built:
- 2024
- Baths:
- 4.00
- MLS#:
- 6617912
- Subdivision:
- Northwater
ADDITIONAL INFORMATION
Ask how you can receive a 5.99% Conventional or 5.50% VA/FHA fixed 30-year interest rate on this home! Introducing another new construction opportunity from D.R. Horton, America’s Builder. The Finnegan is your next dream home! This plan features a private main level office flex area with study doors along with an open living, kitchen and dining area featuring vaulted ceilings. Kitchen boasts a center island, walk-in corner pantry, stainless-steel appliances and Harbor Grey cabinets. One nice feature about the Finnegan is that each of the upper-level bedrooms has a walk-in closet. Primary bedroom has TWO walk-in closets with a private on-suite bathroom. Not to mention FINISHED LOWER LEVEL!! Take this home and place it in the great location of minutes from I94 for easy commuting, minutes from Albertville Premium Outlet Malls for easy shopping and minutes from a variety of entertainment and dining, what more could you ask for? NO HOA. Come check it out!
- Type:
- Single Family
- Sq.Ft.:
- 2,513
- Status:
- Active
- Beds:
- 5
- Lot size:
- 0.21 Acres
- Year built:
- 2024
- Baths:
- 4.00
- MLS#:
- 6619136
- Subdivision:
- Prairie Pointe
ADDITIONAL INFORMATION
**Ask how you can receive a 5.50% FHA/VA or 5.99% CONV. 30- yr fixed mortgage rate!! Introducing another new construction opportunity from D.R. Horton, America’s Builder. Come check out the Cameron II! This plan features a private main level bedroom with French doors along with an open living, kitchen and dining area featuring vaulted ceilings. Kitchen boasts a center island, walk-in corner pantry and stainless-steel appliances. Primary bedroom has walk-in closet with a private ensuite bathroom. Not to mention FINISHED LOWER LEVEL!! Take this home and place it in the great location- Adjacent to Prairie Pointe are Prairie View Elementary and Middle Schools. These brand-new facilities provide a state-of-the-art learning experience. Minutes from I94 for easy commuting, minutes from Albertville Premium Outlet Malls for easy shopping and minutes from a variety of entertainment and dining, what more could you ask for? No neighborhood HOA. Come check it out!
- Type:
- Single Family
- Sq.Ft.:
- 2,147
- Status:
- Active
- Beds:
- 3
- Lot size:
- 0.21 Acres
- Year built:
- 2024
- Baths:
- 3.00
- MLS#:
- 6616464
- Subdivision:
- Boulder Pass
ADDITIONAL INFORMATION
Home now completed and ready for quick close! This attractive layout features 2,147 square feet of livable space, including 3 bedrooms and 2.5 baths. The Dearborn welcomes you with a large foyer adjacent to a flex room with double doors—perfect for your home office, craft room, or homework area. Continue into the open family room with an electric fireplace, which will be handy during cold winter days. The main living areas are open to each other, creating a great flow and an excellent layout for entertaining. The large center island in the kitchen adds to the design and functionality, as do the quartz countertops, upper and lower cabinets, and stainless steel appliances. A mud room off the garage provides easy access to the half bath and your 2-car garage. Upstairs, you'll find 3 bedrooms, a shared bathroom, a conveniently located laundry room, and a spacious loft that makes for an additional gathering space. While the secondary bedrooms have closets, your owner's suite features a massive walk-in closet as well as an en-suite bath with a dual-sink vanity.
- Type:
- Single Family
- Sq.Ft.:
- 1,773
- Status:
- Active
- Beds:
- 2
- Lot size:
- 0.25 Acres
- Year built:
- 2024
- Baths:
- 2.00
- MLS#:
- 6616509
- Subdivision:
- Boulder Pass
ADDITIONAL INFORMATION
Home now complete and ready for quick move in!! Quality craftsmanship and an artful design are at the heart of this single-story, 1,773 square-foot home. The Franklin is one of our most popular plans! The plan offers main level living with 2 bedrooms, a den, a large mudroom, and an open concept kitchen/dining area/family room all on one level. The home features a gorgeous kitchen with a large center island, spacious walk-in pantry, stainless steel appliances, and quartz countertops. Unfinished lower level offers ample storage and future room to expand. Please stop by our model home open daily for more information.
- Type:
- Single Family
- Sq.Ft.:
- 1,988
- Status:
- Active
- Beds:
- 4
- Year built:
- 2024
- Baths:
- 3.00
- MLS#:
- 6618029
- Subdivision:
- Northwater
ADDITIONAL INFORMATION
Ask how you can receive a 5.99% Conventional or 5.50% VA/FHA fixed 30-year interest rate on this home! No HOA!!! 3-Car garage and finished basement!!! Introducing another new construction opportunity from D.R. Horton, America’s Builder. Come check out the 4-bedroom Rushmore! This plan features a Willow Grey kitchen and dining area featuring vaulted ceilings. Kitchen boasts TONS of countertop space and stainless-steel appliances. Primary bedroom has walk-in closet with a private on-suite bathroom. Not to mention FINISHED LOWER LEVEL!! Take this home and place it in the great location of minutes from I94 for easy commuting, minutes from Albertville Premium Outlet Malls for easy shopping and minutes from a variety of entertainment and dining, what more could you ask for? Come check it out!
- Type:
- Single Family
- Sq.Ft.:
- 2,513
- Status:
- Active
- Beds:
- 5
- Lot size:
- 0.28 Acres
- Year built:
- 2024
- Baths:
- 4.00
- MLS#:
- 6617509
- Subdivision:
- Northwater
ADDITIONAL INFORMATION
Ask how you can receive a 5.99% Conventional or 5.50% VA/FHA fixed 30-year interest rate on this home! No HOA!!! 3-Car garage and finished basement!!! Introducing another new construction opportunity from D.R. Horton, America’s Builder. Come check out the 5-bedroom Cameron II! This plan features a private main level bedroom/ flex area with study doors along with an open living, Willow Grey kitchen and dining area featuring vaulted ceilings. Kitchen boasts a center island, walk-in corner pantry and stainless-steel appliances. Primary bedroom has walk-in closet with a private on-suite bathroom. Not to mention FINISHED LOWER LEVEL!! Take this home and place it in the great location of minutes from I94 for easy commuting, minutes from Albertville Premium Outlet Malls for easy shopping and minutes from a variety of entertainment and dining, what more could you ask for? Come check it out!
- Type:
- Land
- Sq.Ft.:
- n/a
- Status:
- Active
- Beds:
- n/a
- Lot size:
- 0.47 Acres
- Baths:
- MLS#:
- 6617570
- Subdivision:
- Mississippi Oaks Third Add
ADDITIONAL INFORMATION
Fantastic Elk River community lot on the Mississippi River ready for your inspiration! You'll love the location nestled on a quite cul-de-sac on the River, convenient to Hwy 10 and local businesses as well.
- Type:
- Single Family
- Sq.Ft.:
- 2,242
- Status:
- Active
- Beds:
- 4
- Year built:
- 2024
- Baths:
- 4.00
- MLS#:
- 6617307
- Subdivision:
- Northwater
ADDITIONAL INFORMATION
Ask how you can receive a 5.99% Conventional or 5.50% VA/FHA fixed 30-year interest rate on this home! Introducing another new construction opportunity from D.R. Horton, America’s Builder. This thoughtfully designed Bryant II plan features an open concept main level, with gas fireplace and is accented by vaulted ceilings. Kitchen boasts a large breakfast bar peninsula and quartz counter tops, with Polar White cabinets. Stainless-steel appliances throughout the kitchen as well. The primary bedroom features a private ensuite bath with dual vanity bath & spacious walk-in closet! An extra feature of the Bryant II is the main level powder bath. Not to mention FINISHED LOWER LEVEL!! Take this home and place it in the great location of minutes from I94 for easy commuting, minutes from Albertville Premium Outlet Malls for easy shopping and minutes from a variety of entertainment and dining, what more could you ask for? NO HOA. Come check it out!
- Type:
- Single Family
- Sq.Ft.:
- 3,224
- Status:
- Active
- Beds:
- 4
- Lot size:
- 0.49 Acres
- Year built:
- 2021
- Baths:
- 4.00
- MLS#:
- 6614935
- Subdivision:
- Boulder Crk 4th Add
ADDITIONAL INFORMATION
Welcome to this beautiful two-story home built in 2021, set on just under half acre in the highly acclaimed St. Michael-Albertville School District. This stunning property offers 4 spacious bedrooms and 4 modern bathrooms, providing plenty of room for your family. The large dining room is perfect for gatherings, and the gourmet kitchen features a stylish center island for casual dining. Step outside to enjoy scenic views from the deck, or relax in the fully finished basement, which has ample space to create your dream wet bar. This home perfectly combines modern living with the comfort and style!
- Type:
- Single Family
- Sq.Ft.:
- 2,242
- Status:
- Active
- Beds:
- 4
- Lot size:
- 0.33 Acres
- Year built:
- 2023
- Baths:
- 4.00
- MLS#:
- 6613937
- Subdivision:
- Northwater
ADDITIONAL INFORMATION
MODEL HOME. Ask how you can receive a 5.99% Conventional or 5.50% VA/FHA fixed 30-year interest rate! Welcome to Northwater! Introducing the Bryant II. This thoughtfully designed home plan features an open concept main level which is accented by vaulted ceilings. Kitchen boasts a large breakfast bar peninsula with plenty of seated, white cabinets and granite counter tops. Stainless-steel appliances throughout the kitchen as well. The primary bedroom features a private on-suite bath with dual vanity bath & spacious walk-in closet! An extra feature of the Bryant II is the main level powder bath. Not to mention FINISHED LOWER LEVEL!! Take this home and place it in the great location of minutes from I94 for easy commuting, minutes from Albertville Premium Outlet Malls for easy shopping and minutes from a variety of entertainment and dining, what more could you ask for? NO HOA. Come check it out!
- Type:
- Land
- Sq.Ft.:
- n/a
- Status:
- Active
- Beds:
- n/a
- Lot size:
- 0.21 Acres
- Baths:
- MLS#:
- 6615472
- Subdivision:
- Boulder Crk 5th Add
ADDITIONAL INFORMATION
Great opportunity to purchase a lot with no homeowners association. Bring your own builder or build it yourself. Perfect walkout lot ready for all your finishing touches.
- Type:
- Single Family
- Sq.Ft.:
- 2,932
- Status:
- Active
- Beds:
- 5
- Lot size:
- 0.87 Acres
- Year built:
- 2005
- Baths:
- 4.00
- MLS#:
- 6613572
- Subdivision:
- Aspen Hills
ADDITIONAL INFORMATION
This beautifully updated 5-bed, 4-bath home on nearly an acre offers style and space, including a heated 3-car garage and 40x30 outbuilding. The vaulted kitchen with stainless steel appliances, plus freshly painted living spaces with new flooring, make this home move-in ready. The primary suite features a jetted tub, walk-in shower, double vanity, and large closet. Outside, enjoy new patios overlooking serene meadow views. With recent updates like new siding and gutters, and a spacious basement for future use, this home is the perfect blend of privacy and convenience. Schedule a showing today!
- Type:
- Industrial
- Sq.Ft.:
- 6,900
- Status:
- Active
- Beds:
- n/a
- Lot size:
- 4.69 Acres
- Year built:
- 1980
- Baths:
- MLS#:
- 6614487
ADDITIONAL INFORMATION
Available! Great location on US Highway 10/169 in Elk River! Over 34,000 vehicles per day on US Highway 10/169. Approx. 6,900 sq ft available, features 3 suites, separate utilities and entrances. 2,400 sq ft shop/warehouse space with 4 drive-in doors, 1,400 office/retail, 3,000 sq ft office/retail , 30x40 heated outbuilding and 30x10 cold storage available. Ample parking, outdoor storage available. Bring your ideas and your business to this amazing space! Negotiable NNN Lease.
- Type:
- Single Family
- Sq.Ft.:
- 4,522
- Status:
- Active
- Beds:
- 5
- Lot size:
- 0.25 Acres
- Year built:
- 2018
- Baths:
- 4.00
- MLS#:
- 6613901
- Subdivision:
- Boulder Creek 2nd Add
ADDITIONAL INFORMATION
Looking for new construction but don’t want to build? Here is your opportunity! This beautiful fully finished M/I 2018 build is only available due to relocation. Gorgeous gourmet kitchen with granite countertops, tile backsplash, deep one basin sink, and high end appliances that opens to the rest of the main living space and the bright informal dining room. Welcoming vaulted ceilings, large island, convection oven, and a walk-in pantry. Luxury plank flooring in main entry, kitchen, informal dining space, and mud room. There is a main level office currently being used as a bedroom. Maintenance free deck overlooking a spacious lot with inground sprinkler system. Upper level features 4 bedrooms with an oversized bonus loft which makes a fantastic playroom or additional office space with lots of natural light. Luxurious owners suite with ensuite bath and walk in closet. Finished lower level with large 30x20 family room, full bath, and 5th bedroom. Not to mention, the spacious attached 3 car garage newly finished with resin floors. This home is a must see.
- Type:
- Single Family
- Sq.Ft.:
- 1,743
- Status:
- Active
- Beds:
- 2
- Baths:
- 2.00
- MLS#:
- 6613490
- Subdivision:
- Boulder Pass
ADDITIONAL INFORMATION
Build your dream home! Enjoy one-level living at its finest. Welcome to the Everly floor plan featuring 1,743 finished square feet with 2-bedrooms and flex room/office, 2-bathrooms and 2 car garage. Spacious one-level has it all with open concept design throughout the main living area. Large kitchen adjoined by dining area and family room. Owner’s suite entails large walk-in closet with private bathroom. There is another bedroom for guests and a flex room makes a great home office. Easy access to the garage through your laundry and mudroom area. Modern finishes throughout this stylish one level Villa home. Boulder Pass is in Otsego, just a few blocks from Hwy 101.
- Type:
- Single Family
- Sq.Ft.:
- 2,400
- Status:
- Active
- Beds:
- 4
- Lot size:
- 0.25 Acres
- Year built:
- 2024
- Baths:
- 3.00
- MLS#:
- 6613312
- Subdivision:
- Prestigious Woodland Hills
ADDITIONAL INFORMATION
- Type:
- Land
- Sq.Ft.:
- n/a
- Status:
- Active
- Beds:
- n/a
- Lot size:
- 2.5 Acres
- Baths:
- MLS#:
- 6612333
- Subdivision:
- Pullar Prairie
ADDITIONAL INFORMATION
Located just down the road from the Elk River Golf Club, and within proximity to restaurants, shopping, and entertainment, this heavily wooded 2.5-acre lot pairs privacy and convenience. Surrounded by mature trees, natural beauty, and your own beautiful pond, you'll enjoy the serene atmosphere and the sounds of nature right at your doorstep. Grab your own builder and create the home you have always dreamed of. Schedule your visit today and imagine the endless possibilities that await with this exceptional property!
- Type:
- Land
- Sq.Ft.:
- n/a
- Status:
- Active
- Beds:
- n/a
- Lot size:
- 5.75 Acres
- Baths:
- MLS#:
- 6612184
ADDITIONAL INFORMATION
Discover the perfect blend of space and location with this 5.75-acre parcel in Elk River! Nestled in a serene setting yet conveniently close to town, this expansive lot offers endless possibilities for your dream home, hobby farm, or investment opportunity. The land features a mix of open space and mature trees, providing a beautiful natural backdrop and ample privacy. Enjoy the freedom to create your own sanctuary, while still being within easy reach of schools, shopping, and highways. Don’t miss this rare chance to own a slice of tranquility in a growing community!
- Type:
- Single Family
- Sq.Ft.:
- 3,858
- Status:
- Active
- Beds:
- 5
- Lot size:
- 0.28 Acres
- Year built:
- 2024
- Baths:
- 5.00
- MLS#:
- 6612361
- Subdivision:
- Anna's Acres
ADDITIONAL INFORMATION
**Ask about our $5,000 for interest rate buydown with our preferred lender**Gorgeous Two-Story with finished walkout basement! A huge welcoming porch leads you into this beautiful open concept floor plan with fireplace in the living room, granite countertops, tile backsplash, built in appliances, walk in pantry in the kitchen, and all kitchen appliances included. You are greeted by an oversized mudroom with huge walk in closet and there's a flex room on the main level that would make a great office space, play room, or formal dining room. 4 Bedrooms upstairs including the large and luxurious master bedroom suite with vaulted ceiling. Spacious Walk in Closets in 3 of the bedrooms and a fabulous Jack and Jill bathroom. 4th Upstairs Bedroom has it's own private 3/4 bathroom as well. The finished walkout basement includes a huge family room with a 2nd fireplace, an additional bedroom and bathroom. Sod and inground sprinkler are also included.
- Type:
- Single Family-Detached
- Sq.Ft.:
- 1,776
- Status:
- Active
- Beds:
- 3
- Lot size:
- 0.14 Acres
- Year built:
- 2025
- Baths:
- 2.00
- MLS#:
- 6611040
ADDITIONAL INFORMATION
Customize your own Detached Villa in our newest development at the The Villas at Fillmore. 4 plans to choose from. Features include front porch, vaulted ceilings, spacious kitchen with island & walk in pantry, sun porch, gas fireplace, patio, main floor laundry, private master bed & bath, all appliances included, 3 car garage options, many options available. One-level living at its finest.
- Type:
- Land
- Sq.Ft.:
- n/a
- Status:
- Active
- Beds:
- n/a
- Lot size:
- 0.33 Acres
- Baths:
- MLS#:
- 6611124
- Subdivision:
- Tranquil Meadows
ADDITIONAL INFORMATION
The name says it all, "Tranquil Meadows". You'll love the location and the peaceful setting this development offers. Tranquil Meadows consist of a variety of lots sure to please your needs. Located close to area schools, shopping and all Elk River's amenities. 5 min. commute to Hwy 169.
- Type:
- Land
- Sq.Ft.:
- n/a
- Status:
- Active
- Beds:
- n/a
- Lot size:
- 3.16 Acres
- Baths:
- MLS#:
- 6611111
- Subdivision:
- Majestic Oaks
ADDITIONAL INFORMATION
Stunningly beautiful, heavily wooded, describes these 2.75-4 acre lots that are located in Elk River's newest development! Want the feeling of up north but not the drive to get there? Build your forever home (with the builder of your choice or use ours) on one of these gorgeous lots. Just 1 mile north of the Elk River Golf Club and close to all the other amenities Elk River has to choose from!! Quick access to both Hwy 10 and Hwy 169.
- Type:
- Land
- Sq.Ft.:
- n/a
- Status:
- Active
- Beds:
- n/a
- Lot size:
- 3.26 Acres
- Baths:
- MLS#:
- 6611081
- Subdivision:
- Majestic Oaks
ADDITIONAL INFORMATION
Stunningly beautiful, heavily wooded, describes these 2.75-4 acre lots that are located in Elk River's newest development! Want the feeling of up north but not the drive to get there? Build your forever home (with the builder of your choice or use ours) on one of these gorgeous lots. Just 1 mile north of the Elk River Golf Club and close to all the other amenities Elk River has to choose from!! Quick access to both Hwy 10 and Hwy 169.
- Type:
- Land
- Sq.Ft.:
- n/a
- Status:
- Active
- Beds:
- n/a
- Lot size:
- 0.26 Acres
- Baths:
- MLS#:
- 6611151
- Subdivision:
- Tranquil Meadows
ADDITIONAL INFORMATION
The name says it all, "Tranquil Meadows". You'll love the location and the peaceful setting this development offers. Tranquil Meadows consist of a variety of lots sure to please your needs. Located close to area schools, shopping and all Elk River's amenities. 5 min. commute to Hwy 169.
Andrea D. Conner, License # 40471694,Xome Inc., License 40368414, [email protected], 844-400-XOME (9663), 750 State Highway 121 Bypass, Suite 100, Lewisville, TX 75067

Listings courtesy of Northstar MLS as distributed by MLS GRID. Based on information submitted to the MLS GRID as of {{last updated}}. All data is obtained from various sources and may not have been verified by broker or MLS GRID. Supplied Open House Information is subject to change without notice. All information should be independently reviewed and verified for accuracy. Properties may or may not be listed by the office/agent presenting the information. Properties displayed may be listed or sold by various participants in the MLS. Xome Inc. is not a Multiple Listing Service (MLS), nor does it offer MLS access. This website is a service of Xome Inc., a broker Participant of the Regional Multiple Listing Service of Minnesota, Inc. Information Deemed Reliable But Not Guaranteed. Open House information is subject to change without notice. Copyright 2025, Regional Multiple Listing Service of Minnesota, Inc. All rights reserved
Elk River Real Estate
The median home value in Elk River, MN is $362,100. This is higher than the county median home value of $354,400. The national median home value is $338,100. The average price of homes sold in Elk River, MN is $362,100. Approximately 76.92% of Elk River homes are owned, compared to 18.61% rented, while 4.47% are vacant. Elk River real estate listings include condos, townhomes, and single family homes for sale. Commercial properties are also available. If you see a property you’re interested in, contact a Elk River real estate agent to arrange a tour today!
Elk River, Minnesota 55330 has a population of 25,467. Elk River 55330 is more family-centric than the surrounding county with 39.57% of the households containing married families with children. The county average for households married with children is 36.39%.
The median household income in Elk River, Minnesota 55330 is $83,875. The median household income for the surrounding county is $92,374 compared to the national median of $69,021. The median age of people living in Elk River 55330 is 36 years.
Elk River Weather
The average high temperature in July is 82.4 degrees, with an average low temperature in January of 3.2 degrees. The average rainfall is approximately 32.3 inches per year, with 46.4 inches of snow per year.











