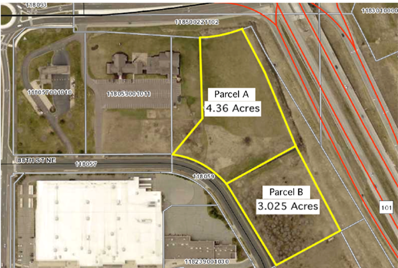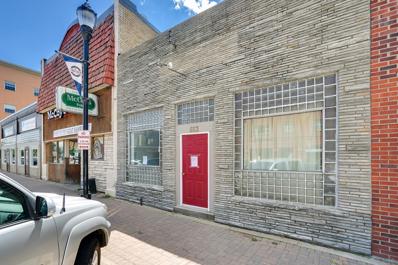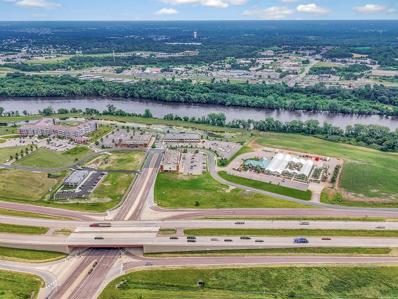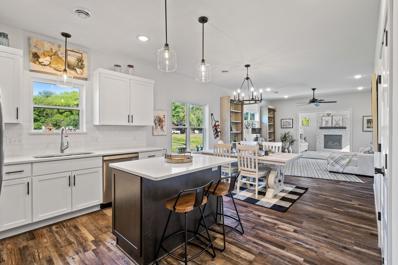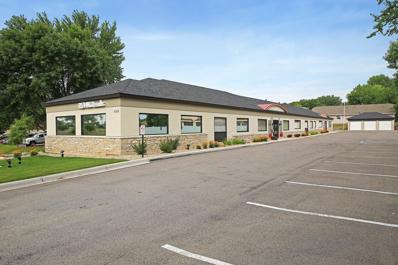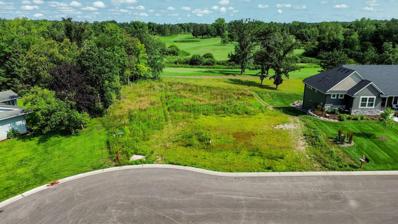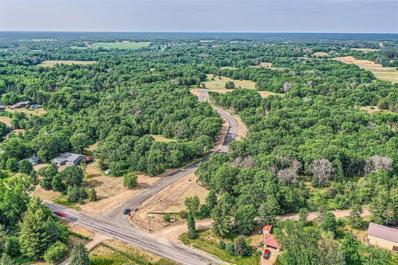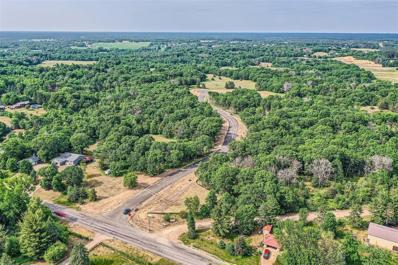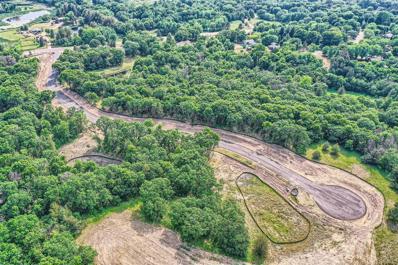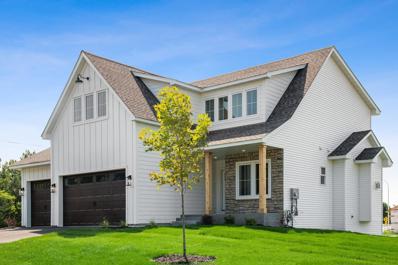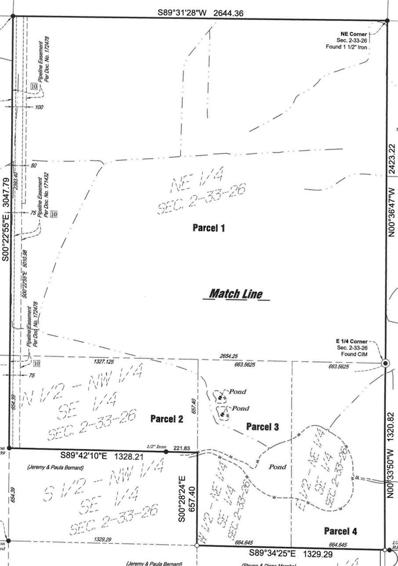Elk River MN Homes for Rent
- Type:
- Single Family
- Sq.Ft.:
- 1,988
- Status:
- Active
- Beds:
- 4
- Lot size:
- 0.22 Acres
- Year built:
- 2024
- Baths:
- 3.00
- MLS#:
- 6572808
- Subdivision:
- Prairie Pointe
ADDITIONAL INFORMATION
***Ask how you can receive a 5.50% FHA/VA or 5.99% CONV. 30- yr fixed mortgage rate!! Introducing another new construction opportunity from D.R. Horton, America’s Builder. Come check out the popular Rushmore! Main level boasts open sight lines, vaulted ceilings and great layout. Kitchen is home to large breakfast bar peninsula, white cabinets, quartz countertops, tile backsplash and stainless-steel appliances. Primary bedroom features private ensuite bathroom and oversized walk-in closet. Not to mention FINISHED LOWER LEVEL!! Take this home and place it in the great location - Adjacent to Prairie Pointe are Prairie View Elementary and Middle Schools. These brand-new facilities provide a state-of-the-art learning experience. Prairie View Elementary (est. 2017) and Middle (est. 2023) Schools. Minutes from I94 for easy commuting, minutes from Albertville Premium Outlet Malls for easy shopping and minutes from a variety of entertainment and dining. What more could you ask for? No community HOA. Come check it out!
- Type:
- Single Family
- Sq.Ft.:
- 2,402
- Status:
- Active
- Beds:
- 4
- Lot size:
- 0.29 Acres
- Year built:
- 2024
- Baths:
- 4.00
- MLS#:
- 6572798
- Subdivision:
- Prairie Pointe
ADDITIONAL INFORMATION
***Ask how you can receive a 5.50% FHA/VA or 5.99% CONV. 30- yr fixed mortgage rate!! **** Completed New Construction ****Introducing another new construction opportunity from D.R. Horton, America’s Builder. The Finnegan is your next dream home! This plan features a private main level office flex area with study doors along with an open living, kitchen and dining area featuring vaulted ceilings. Kitchen boasts a center island, walk-in corner pantry and stainless-steel appliances. One nice feature about the Finnegan is that each of the upper level bedrooms has a walk-in closet. Primary bedroom has TWO walk-in closets with a private on-suite bathroom. Not to mention FINISHED LOWER LEVEL!! Take this home and place it in the great location - Adjacent to Prairie Pointe are Prairie View Elementary and Middle Schools. These brand-new facilities provide a state-of-the-art learning experience. Prairie View Elementary (est. 2017) and Middle (est. 2023) Schools. Minutes from I94 for easy commuting, minutes from Albertville Premium Outlet Malls for easy shopping and minutes from a variety of entertainment and dining. What more could you ask for? No community HOA. Come check it out!
- Type:
- Single Family
- Sq.Ft.:
- 2,513
- Status:
- Active
- Beds:
- 5
- Lot size:
- 0.21 Acres
- Year built:
- 2024
- Baths:
- 4.00
- MLS#:
- 6572639
- Subdivision:
- Prairie Pointe
ADDITIONAL INFORMATION
**Ask how you can receive a 5.50% FHA/VA or 5.99% CONV. 30- yr fixed mortgage rate!! Introducing another new construction opportunity from D.R. Horton, America’s Builder. Come check out the Cameron II! This plan features a private main level bedroom with French doors along with an open living, kitchen and dining area featuring vaulted ceilings. Kitchen boasts a center island, walk-in corner pantry and stainless steel appliances. Primary bedroom has walk-in closet with a private ensuite bathroom. Not to mention FINISHED LOWER LEVEL!! Take this home and place it in the great location- Adjacent to Prairie Pointe are Prairie View Elementary and Middle Schools. These brand-new facilities provide a state-of-the-art learning experience. Prairie View Elementary (est. 2017) and Middle (est. 2023) Schools. Minutes from I94 for easy commuting, minutes from Albertville Premium Outlet Malls for easy shopping and minutes from a variety of entertainment and dining, what more could you ask for? No neighborhood HOA. Come check it out!
- Type:
- Single Family-Detached
- Sq.Ft.:
- 1,703
- Status:
- Active
- Beds:
- 2
- Year built:
- 2024
- Baths:
- 2.00
- MLS#:
- 6559647
- Subdivision:
- Evergreen Townhomes
ADDITIONAL INFORMATION
New 55+ community. 14 low maintenance sites on a private dead-end street for one level living! New Modern Farmhouse design with elegant features: 9' ceilings, custom cabinetry package with soft close drawers & doors, deep pan drawers & recycle in center island work space, quartz countertops, high/low accent lighting, built-in pantry, Luxury Vinyl Plank flooring, upgraded carpet package in bedrooms & sunroom; quartz window ledges, enameled 5 panel Farmhouse style interior doors and trim, spacious primary bath with dual sinks, 5' shower w/glass door and upgraded plumbing fixtures throughout; full linen closet, walk-in closet, custom laminate closet organizers, laundry with wall-to-wall storage cabinetry; concrete patio off sunroom, w/privacy fencing, plus a 2nd south facing patio area in front of home, beautiful entry door. Other sites available for purchase/building if you prefer your own color & decor choices. One site will accommodate a 3-car garage! Contingent purchase agreements ok!
- Type:
- Single Family
- Sq.Ft.:
- 1,881
- Status:
- Active
- Beds:
- 3
- Lot size:
- 0.2 Acres
- Year built:
- 2023
- Baths:
- 2.00
- MLS#:
- 6560067
- Subdivision:
- Miske Meadows
ADDITIONAL INFORMATION
Ask us about our special interest rates and closing cost incentives. Located in Elk River, this new construction home offers 3 bedrooms, 2 baths, and 1,944 sq ft of living space. From the inviting living space to the spacious primary bedroom retreat, this home is designed with relaxation in mind. Head downstairs to your large unfinished basement (1,508 sq ft) and turn it into whatever your heart desires! The home is loaded with upgrades, including a new roof, new windows, luxury vinyl plank flooring, and more. The exterior of the home is well-maintained; head to your backyard which is perfect for outdoor entertaining with your friends and family. The Miske Meadows community is a great place to call home!
- Type:
- Single Family
- Sq.Ft.:
- 2,402
- Status:
- Active
- Beds:
- 4
- Lot size:
- 0.25 Acres
- Year built:
- 2024
- Baths:
- 4.00
- MLS#:
- 6557983
- Subdivision:
- Prairie Pointe
ADDITIONAL INFORMATION
**Completed New Construction**Ask how you can receive a 5.50% FHA/VA or 5.99% CONV. 30- yr fixed mortgage rate!! Introducing another new construction opportunity from D.R. Horton, America’s Builder. The Finnegan is your next dream home! This plan features a private main level office flex area with study doors along with an open living, kitchen and dining area featuring vaulted ceilings. Kitchen boasts a center island, walk-in corner pantry and stainless-steel appliances. One nice feature about the Finnegan is that each of the upper level bedrooms have a walk-in closet. Primary bedroom has TWO walk-in closets with a private on-suite bathroom. Not to mention FINISHED LOWER LEVEL!! Take this home and place it in the great location - Adjacent to Prairie Pointe are Prairie View Elementary and Middle Schools. These brand-new facilities provide a state-of-the-art learning experience. Minutes from I94 for easy commuting, minutes from Albertville Premium Outlet Malls for easy shopping and minutes from a variety of entertainment and dining. What more could you ask for? No community HOA. Come check it out!
$274,900
Tbd Quaday Avenue Otsego, MN 55330
- Type:
- Land
- Sq.Ft.:
- n/a
- Status:
- Active
- Beds:
- n/a
- Lot size:
- 3.02 Acres
- Baths:
- MLS#:
- 6554140
- Subdivision:
- Mrd Christ Lutheran Add
ADDITIONAL INFORMATION
Excellent opportunity to invest in an area experiencing rapid growth. Close to Hwy 101 access, and surrounded by banking, shopping, grocery and high density residential. Currently zoned as "church" and under tax exempt status. Future zoning to include "Business Commercial". The city has previously express openness to certain types of high density residential. Outdoor storage not permitted. Additional land available (Outlot A).
- Type:
- Other
- Sq.Ft.:
- 1,200
- Status:
- Active
- Beds:
- n/a
- Lot size:
- 0.09 Acres
- Year built:
- 1953
- Baths:
- MLS#:
- 6552514
ADDITIONAL INFORMATION
Turn key professional building placed right on the Mississippi River and in the heart of downtown Elk River. Building was previously used for chiropractic services but has a long list of commercial uses honored by the city of Elk River. Fantastic Main Street exposure near a beautiful park and within walking distance of shopping and restaurants. Lease out the space or use it yourself. Lot extends far beyond where the building ends which gives a lot of potential to add on to the existing structure.
- Type:
- Single Family
- Sq.Ft.:
- 2,617
- Status:
- Active
- Beds:
- 5
- Lot size:
- 0.26 Acres
- Year built:
- 2024
- Baths:
- 3.00
- MLS#:
- 6550552
- Subdivision:
- Prairie Pointe
ADDITIONAL INFORMATION
*Ask how you can receive a 5.50% FHA/VA or 5.99% CONV. 30- yr fixed mortgage rate!! Meet the "Henley" by DR Horton which offers all the features one could hope for! An open main floor for entertaining, main level bedroom with walk-in closet, main level full bath and office space. Its upper level boasts 4 spacious bedrooms, loft and laundry. The primary suite features its own walk-in closet along with private bathroom. Two of the other upper-level bedrooms have walk-in closets as well! All of this AND an unfinished BASEMENT so the home can grow with you! Take this home and place it in the great location - Adjacent to Prairie Pointe are Prairie View Elementary and Middle Schools. These brand-new facilities provide a state-of-the-art learning experience. Minutes from I94 for easy commuting, minutes from Albertville Premium Outlet Malls for easy shopping and minutes from a variety of entertainment and dining. No neighborhood HOA. Come check it out!
$995,000
Xxx 90th Street Otsego, MN 55330
- Type:
- Land
- Sq.Ft.:
- n/a
- Status:
- Active
- Beds:
- n/a
- Lot size:
- 1.78 Acres
- Baths:
- MLS#:
- 6546623
- Subdivision:
- Otsego Waterfront East
ADDITIONAL INFORMATION
Excellent opportunity in the heart of Otsego! Easy access, close to major retail stores, the possibilites are endless for this property!
- Type:
- Single Family
- Sq.Ft.:
- 2,323
- Status:
- Active
- Beds:
- 4
- Lot size:
- 0.26 Acres
- Year built:
- 2024
- Baths:
- 3.00
- MLS#:
- 6541760
- Subdivision:
- Prairie Pointe
ADDITIONAL INFORMATION
***Ask how you can receive a 5.50% FHA/VA or 5.99% CONV. 30- yr fixed mortgage rate!! Introducing another new construction opportunity from D.R. Horton, America’s Builder. Meet the "Holcombe." The kitchen features stainless steel appliances, white cabinets and corner pantry. Flex room on the main level at the front of the home. This beauty has four bedrooms upstairs along with a loft and laundry. Primary bedroom has a massive walk-in closet! All of this AND an unfinished basement so that the home can grow with you! Take this home and place it in the great location - Adjacent to Prairie Pointe are Prairie View Elementary and Middle Schools. These brand-new facilities provide a state-of-the-art learning experience. Minutes from I94 for easy commuting, minutes from Albertville Premium Outlet Malls for easy shopping and minutes from a variety of entertainment and dining. What more could you ask for? No community HOA. Come check it out!
- Type:
- Single Family-Detached
- Sq.Ft.:
- 1,618
- Status:
- Active
- Beds:
- 2
- Year built:
- 2024
- Baths:
- 2.00
- MLS#:
- 6535508
- Subdivision:
- Evergreen Townhomes Llc
ADDITIONAL INFORMATION
NEW 55+ COMMUNITY! 14 sites on private dead-end street offers true one level living! New Modern Farmhouse design with elegant features: beautiful entry door, 9' ceilings, birch cabinetry w/soft close drawers & doors, deep pan drawers in center island work space, granite countertops, built-in pantry, Luxury Vinyl Plank flooring, quartz window ledges, enameled 5 panel Farmhouse style interior doors and trim. Primary suite includes large walk in closet with organizers. Primary bath has his/hers sinks with granite countertops, 5' shower w/glass door and full linen closet. You will love having a main floor laundry room! Open concept plan is spacious and includes a sunroom. Create an outdoor oasis on your private patio w/ fencing included. Many options/upgrades to customize your home! One lot is available for a 3-car garage. Contingent purchase agreements ok! Please note Line Ave will become a cul de sac Summer of 2025. Other homes under construction for quick occupancy. Model open daily.
- Type:
- Office
- Sq.Ft.:
- 7,764
- Status:
- Active
- Beds:
- n/a
- Lot size:
- 1.01 Acres
- Year built:
- 1990
- Baths:
- MLS#:
- 6536391
ADDITIONAL INFORMATION
For lease 3,105 SF of Class A Office in Elk River, MN. Newly renovated in 2020! Currently built out with 2 restrooms and 15 private offices with your own private entrance. Plenty of surface parking at your front door. Conveniently located off Highway I69 with easy access to Highway 10 just down the road. Lots of major retailers nearby with plenty to do!
- Type:
- Single Family-Detached
- Sq.Ft.:
- 1,618
- Status:
- Active
- Beds:
- 2
- Year built:
- 2024
- Baths:
- 2.00
- MLS#:
- 6531593
- Subdivision:
- Evergreen Townhomes, Llc
ADDITIONAL INFORMATION
HUGE PRICE REDUCTION! PLEASE NOTE: Line Avenue will become a cul de sac Summer 2025. 13 one level homes in a new 55+ community. Modern Farmhouse design with elegant features: 9' ceilings, cabinetry package with soft close drawers & doors, deep pan drawers & recycle drawer in center island work space, quartz countertops, high/low accent lighting, built-in pantry, Luxury Vinyl Plank flooring, floor to ceiling ledgestone fireplace in sunroom, upgraded carpet package, quartz window ledges, enameled 5 panel Farmhouse style interior doors and trim, spacious primary bath w/dual sinks, 5' shower w/glass door, upgraded plumbing fixtures; full linen closet, walk-in closet, custom laminate closet organizers, laundry with wall-to-wall storage cabinetry; concrete patio off sunroom w/privacy fencing, plus a 2nd south facing patio area in front of home, beautiful entry door. This home available mid July. Other sites available for purchase/building if you prefer your own color & decor choices. One site will accommodate a 3-car garage! Contingent purchase agreements ok!
- Type:
- Land
- Sq.Ft.:
- n/a
- Status:
- Active
- Beds:
- n/a
- Lot size:
- 0.31 Acres
- Baths:
- MLS#:
- 6530347
ADDITIONAL INFORMATION
Beautiful walkout lot overlooking the Elk River Golf Course located off a cul-de-sac street. Easy access to schools, shopping, hiking trails and much more. Great neighborhood to build your dream home!
- Type:
- Single Family
- Sq.Ft.:
- 2,563
- Status:
- Active
- Beds:
- 4
- Lot size:
- 0.21 Acres
- Year built:
- 2023
- Baths:
- 3.00
- MLS#:
- 6521795
- Subdivision:
- Prairie Pointe
ADDITIONAL INFORMATION
Welcome to Prairie Pointe! Introducing the Elder. This thoughtfully designed home plan features an open concept main level and kitchen with a large center island, white cabinets and quartz counter tops. Stainless-steel appliances throughout the kitchen as well. The primary bedroom features a private on-suite bath with dual vanity bath & spacious walk-in closet! All bedrooms upstairs plus a loft for late night relaxation. Lower level features a FINISHED family room and space for a future bedroom/bathroom. Take this home and place it in the great location - Adjacent to Prairie Pointe are Prairie View Elementary and Middle Schools. These brand-new facilities provide a state-of-the-art learning experience. Minutes from I94 for easy commuting, minutes from Albertville Premium Outlet Malls for easy shopping and minutes from a variety of entertainment and dining. No neighborhood HOA. Come check it out!
- Type:
- Single Family
- Sq.Ft.:
- 2,402
- Status:
- Active
- Beds:
- 4
- Lot size:
- 0.31 Acres
- Year built:
- 2023
- Baths:
- 4.00
- MLS#:
- 6521660
- Subdivision:
- Prairie Pointe
ADDITIONAL INFORMATION
Introducing another new construction opportunity from D.R. Horton, America’s Builder. The Finnegan is your next dream home! This plan features a private main level office flex area with study doors along with an open living, kitchen and dining area featuring vaulted ceilings. Kitchen boasts a center island, walk-in corner pantry and stainless-steel appliances. One nice feature about the Finnegan is that each of the upper level bedrooms has a walk-in closet. Primary bedroom has TWO walk-in closets with a private on-suite bathroom. Not to mention FINISHED LOWER LEVEL!! Take this home and place it in the great location - Adjacent to Prairie Pointe are Prairie View Elementary and Middle Schools. These brand-new facilities provide a state-of-the-art learning experience. Minutes from I94 for easy commuting, minutes from Albertville Premium Outlet Malls for easy shopping and minutes from a variety of entertainment and dining. What more could you ask for? No community HOA. Come check it out!
- Type:
- Land
- Sq.Ft.:
- n/a
- Status:
- Active
- Beds:
- n/a
- Lot size:
- 2.55 Acres
- Baths:
- MLS#:
- 6497047
ADDITIONAL INFORMATION
Build your dream home right here in Elk River. Beautiful trees that allow for privacy and nature. Bring your own builder and ideas and start planning your future. Great location, down the road from the Elk River Golf Course and ten minutes from major shopping and restaurants.
- Type:
- Land
- Sq.Ft.:
- n/a
- Status:
- Active
- Beds:
- n/a
- Lot size:
- 2.55 Acres
- Baths:
- MLS#:
- 6497042
ADDITIONAL INFORMATION
Build your dream home right here in Elk River. Beautiful trees that allow for privacy and nature. Bring your own builder and ideas and start planning your future. Great location, down the road from the Elk River Golf Course and ten minutes from major shopping and restaurants.
- Type:
- Land
- Sq.Ft.:
- n/a
- Status:
- Active
- Beds:
- n/a
- Lot size:
- 2.56 Acres
- Baths:
- MLS#:
- 6497039
ADDITIONAL INFORMATION
Build your dream home right here in Elk River. Beautiful trees that allow for privacy and nature. Bring your own builder and ideas and start planning your future. Great location, down the road from the Elk River Golf Course and ten minutes from major shopping and restaurants.
- Type:
- Single Family
- Sq.Ft.:
- 2,377
- Status:
- Active
- Beds:
- 4
- Lot size:
- 0.42 Acres
- Year built:
- 2024
- Baths:
- 3.00
- MLS#:
- 6496111
- Subdivision:
- Tranquil Meadows
ADDITIONAL INFORMATION
This quality-built home includes a very open concept main level plan that has a huge kitchen center island that overlooks the dining room which is an airy space where you can enjoy meals being bathed in natural light. This area flows into the large living room with gas fireplace. There's also an office on the main level. The upper level offers 4 large bedrooms. The primary has a large walk-in closet and walk-in shower in the private bath. You'll also find the laundry on the upper level. The walkout lower level is unfinished, but could be finished to include a bedroom, bathroom, family room and loads of storage!
$3,500,000
Xxx Monroe Street Nw Elk River, MN 55330
- Type:
- Land
- Sq.Ft.:
- n/a
- Status:
- Active
- Beds:
- n/a
- Lot size:
- 206.45 Acres
- Baths:
- MLS#:
- 6474122
ADDITIONAL INFORMATION
Here is your chance to own a piece of paradise. 206+ Acres in Elk River off of a paved road. Farming, sod, trophy hunting, hardwoods, fishing on your private lake, streams rolling hills, develop, mine gravel the opportunities are endless. Cut trails throughout entire property. An absolute must see to appreciate everything it has to offer. Located on a high area of Elk River you can see the city lights at night yet out in your private oasis.
- Type:
- Single Family-Detached
- Sq.Ft.:
- 1,618
- Status:
- Active
- Beds:
- 2
- Year built:
- 2024
- Baths:
- 2.00
- MLS#:
- 6462968
- Subdivision:
- Evergreen Townhomes
ADDITIONAL INFORMATION
New 14 lot development for ages 55+ featuring low maintenance, one-level living! New Modern Farmhouse exterior design with these interior features: 9' ceilings, Luxury Vinyl Plank flooring, upgraded plumbing fixtures, quartz countertops, cabinetry includes soft close drawers/doors, deep pan drawers/recycle center in center island work space, built-in pantry, floor to ceiling ledgestone fireplace in sunroom, quartz window ledges, enameled 5 panel farmhouse style interior doors and trim, spacious primary bath with dual sinks, 5' shower with glass door, full linen closet, walk-in closet, insulated/finished/painted garage with openers, beautiful fiberglass entry door, main floor laundry w/laundry tub and wall to wall cabinets, large patio with privacy fencing and more! One lot available with a three car garage - hurry! The model home at 11197 183rd Lane NW (next door) is open daily except Friday, from 12 to 3, or by appointment. We accept contingent purchase agreements. Please note: Line Ave will become a cul de sac summer of 2025!
- Type:
- Single Family-Detached
- Sq.Ft.:
- 1,618
- Status:
- Active
- Beds:
- 2
- Year built:
- 2023
- Baths:
- 2.00
- MLS#:
- 6421426
- Subdivision:
- Evergreen Townhomes
ADDITIONAL INFORMATION
New 14 lot development for ages 55+ featuring low maintenance one-level living! New Modern Farmhouse exterior design features these standard interior upgrades: 9' ceilings, Luxury Vinyl Plank flooring, upgraded plumbing fixtures, granite countertops, cabinetry package with soft close drawers and doors, deep pan drawers in center island work space, built in pantry, granite window ledges, enameled 5 panel farmhouse style interior doors and trim, spacious primary bath with dual sinks, 5' shower with glass door, full linen closet, walk in closet, 22x24 garage with opener and decorative insulated garage door, beautiful wood grain fiberglass entry door, main floor laundry with laundry tub and cabinets, large patio with privacy fencing. One lot will accommodate a 3 car garage- hurry! This model home is open daily (closed Fridays) Noon to 3 PM or by appointment.
- Type:
- Single Family-Detached
- Sq.Ft.:
- 1,437
- Status:
- Active
- Beds:
- 2
- Year built:
- 2023
- Baths:
- 2.00
- MLS#:
- 6352938
- Subdivision:
- Tall Pines 2
ADDITIONAL INFORMATION
Hard to find 3-CAR INSULATED GARAGE, 1437 SF, 2 bedrooms, 2 baths and 10x16 south facing concrete patio to enjoy the outdoors. Kitchen has full overlay Birch cabinetry with soft close drawers and doors, quartz countertops, center island with deep pan drawers, recycle center and a built-in pantry. Open concept floor plan with beautiful Natural Ledgestone gas fireplace, vaulted ceilings, ceiling fans, luxury vinyl plank flooring, laminate closet organizers and much more! Large owner’s suite has a private 3/4 bath and walk in closet. Immediate occupancy. Start living a low maintenance lifestyle! Townhouse directly behind this house will have a privacy fence around the patio. PLEASE NOTE: LINE AVE WILL BE CONVERTED TO A CUL DE SAC IN SPRING OF 2025.
Andrea D. Conner, License # 40471694,Xome Inc., License 40368414, [email protected], 844-400-XOME (9663), 750 State Highway 121 Bypass, Suite 100, Lewisville, TX 75067

Listings courtesy of Northstar MLS as distributed by MLS GRID. Based on information submitted to the MLS GRID as of {{last updated}}. All data is obtained from various sources and may not have been verified by broker or MLS GRID. Supplied Open House Information is subject to change without notice. All information should be independently reviewed and verified for accuracy. Properties may or may not be listed by the office/agent presenting the information. Properties displayed may be listed or sold by various participants in the MLS. Xome Inc. is not a Multiple Listing Service (MLS), nor does it offer MLS access. This website is a service of Xome Inc., a broker Participant of the Regional Multiple Listing Service of Minnesota, Inc. Information Deemed Reliable But Not Guaranteed. Open House information is subject to change without notice. Copyright 2025, Regional Multiple Listing Service of Minnesota, Inc. All rights reserved
Elk River Real Estate
The median home value in Elk River, MN is $362,100. This is higher than the county median home value of $354,400. The national median home value is $338,100. The average price of homes sold in Elk River, MN is $362,100. Approximately 76.92% of Elk River homes are owned, compared to 18.61% rented, while 4.47% are vacant. Elk River real estate listings include condos, townhomes, and single family homes for sale. Commercial properties are also available. If you see a property you’re interested in, contact a Elk River real estate agent to arrange a tour today!
Elk River, Minnesota 55330 has a population of 25,467. Elk River 55330 is more family-centric than the surrounding county with 39.57% of the households containing married families with children. The county average for households married with children is 36.39%.
The median household income in Elk River, Minnesota 55330 is $83,875. The median household income for the surrounding county is $92,374 compared to the national median of $69,021. The median age of people living in Elk River 55330 is 36 years.
Elk River Weather
The average high temperature in July is 82.4 degrees, with an average low temperature in January of 3.2 degrees. The average rainfall is approximately 32.3 inches per year, with 46.4 inches of snow per year.






