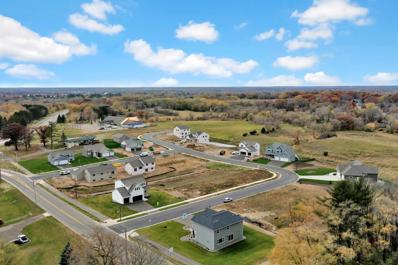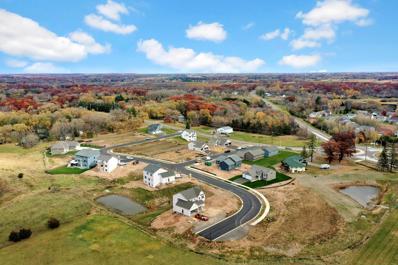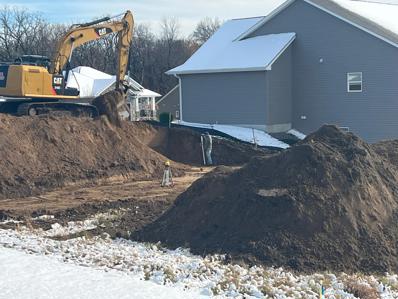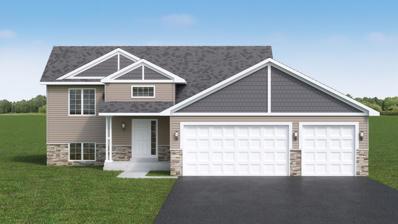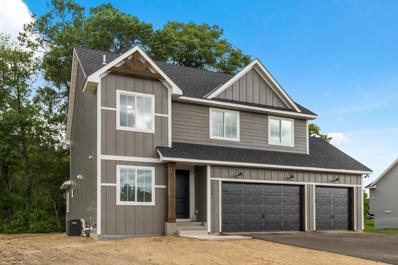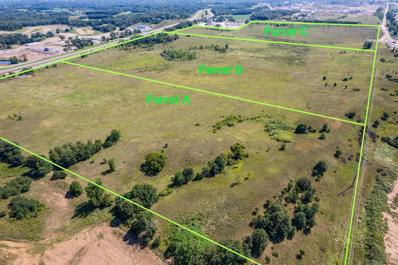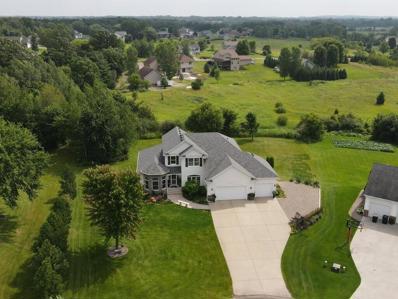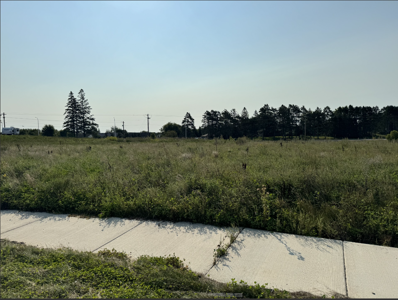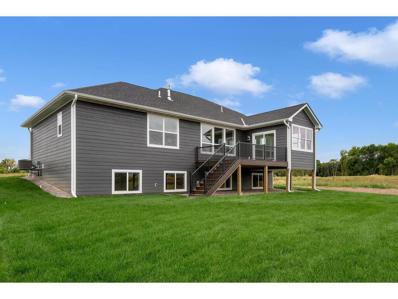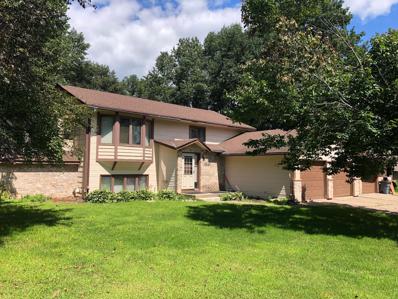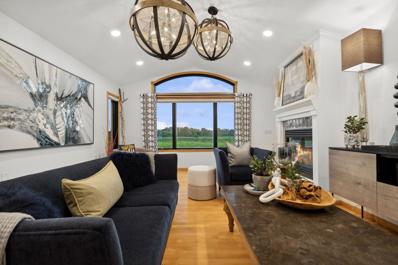Elk River MN Homes for Rent
- Type:
- Land
- Sq.Ft.:
- n/a
- Status:
- Active
- Beds:
- n/a
- Lot size:
- 0.28 Acres
- Baths:
- MLS#:
- 6611143
- Subdivision:
- Tranquil Meadows
ADDITIONAL INFORMATION
The name says it all, 'Tranquil Meadows'. You'll love the location and the peaceful setting this development offers. Tranquil Meadows consist of a variety of lots sure to please your needs. Located close to area schools, shopping and all of Elk Rivers amenities. 5 min. commute to Hwy. 169.
- Type:
- Land
- Sq.Ft.:
- n/a
- Status:
- Active
- Beds:
- n/a
- Lot size:
- 0.26 Acres
- Baths:
- MLS#:
- 6611161
- Subdivision:
- Tranquil Meadows
ADDITIONAL INFORMATION
The name says it all, 'Tranquil Meadows.' You'll love the location and the peaceful setting this development offers. Tranquil Meadows consist of a variety of lots sure to please your needs. Located close to area schools, shopping and all of Elk River's amenities. 5 min. commute to Hwy 169.
- Type:
- Single Family
- Sq.Ft.:
- 3,606
- Status:
- Active
- Beds:
- 4
- Lot size:
- 2.72 Acres
- Year built:
- 2024
- Baths:
- 3.00
- MLS#:
- 6608548
- Subdivision:
- Majestic Oaks
ADDITIONAL INFORMATION
Beautiful home by Mattson Construction! 3600+ fully finished square feet walkout rambler on 2.72 acres in the Majestic Oaks development. This home features single level living which includes: 9' ceilings, main level office, solid surface countertops, oversized kitchen island with sitting area, walk-in pantry, 36" cooktop, wall oven, large private primary suite with walk-in shower, two primary vanities, large walk-in primary closet with custom closet organizers and laundry, one additional main level bedroom, two basement bedrooms, each with their own walk-in closet, lower level wet bar & family room, four stall insulated garage, screen porch overlooking wooded backyard and much much more!
- Type:
- Townhouse
- Sq.Ft.:
- 1,240
- Status:
- Active
- Beds:
- 2
- Lot size:
- 0.06 Acres
- Year built:
- 2001
- Baths:
- 1.00
- MLS#:
- 6596726
- Subdivision:
- Stonegate Estates
ADDITIONAL INFORMATION
This end-unit townhome offers true one-level living with no interior or exterior stairs and features a vaulted open layout! The spacious kitchen offers ample cabinet and counter space, a breakfast bar, and a window that fills the space with plenty of natural light. Enjoy the informal dining area that is nice and open to the kitchen. Enjoy 2 spacious bedrooms with a walk-through full bath! Relax and unwind in the sunroom with large windows and a sliding glass door that opens to a semi-private patio and a generous sized backyard! Updated LPV flooring throughout! The laundry room provides extra storage with cabinets! This home is conveniently located just 0.2 miles from School Knoll Park, which offers a playground, basketball court, tennis court, BBQ grills, and trails! Close to dining and shopping!
$595,000
19542 York St Nw Elk River, MN 55330
- Type:
- Single Family
- Sq.Ft.:
- 3,000
- Status:
- Active
- Beds:
- 4
- Lot size:
- 0.27 Acres
- Year built:
- 2024
- Baths:
- 3.00
- MLS#:
- 6613202
- Subdivision:
- Woodland Hills
ADDITIONAL INFORMATION
New Construction Coming Early 2025! Call now to pick finishes for home. Spindler Construction presents Affordable custom homes in the Woodland Hills Neighborhood of Elk River. Family Owned company with over 25 years of industry experience. Choose from our plan or yours. single level and 2 story options available, all with walkout basements. Experience quality craftsmanship and tailored design in a serene, convenient location. Contact us for details and a complimentary design consultation. Already have land of your own but you're looking for a reputable builder with Flexibility and Integrity, Give us a call to get started on your Dream Home Today.
- Type:
- Single Family
- Sq.Ft.:
- 3,023
- Status:
- Active
- Beds:
- 4
- Lot size:
- 1.92 Acres
- Year built:
- 2016
- Baths:
- 3.00
- MLS#:
- 6608685
- Subdivision:
- Justen 2nd Add
ADDITIONAL INFORMATION
Welcome to this stunning 4-bedroom, 3-bathroom home, offering nearly 3,190 sq. ft. of thoughtfully designed living space. Built in 2016, this modern home is situated on a picturesque 1.9-acre lot, providing the perfect balance of privacy and outdoor space. The 3-car garage ensures ample storage for vehicles and more. With its spacious layout and contemporary features, this home is ideal for both entertaining and quiet evenings at home. The combination of comfort, style, and room to grow makes it truly special. Located in Otsego, this home offers the rare opportunity to enjoy both generous acreage and impressive square footage. The seller is open to collaborating with buyers to ensure this home meets their needs. Don’t miss out on this exceptional property!
- Type:
- Single Family
- Sq.Ft.:
- 2,404
- Status:
- Active
- Beds:
- 4
- Lot size:
- 0.4 Acres
- Year built:
- 2024
- Baths:
- 3.00
- MLS#:
- 6607662
- Subdivision:
- Hillside Estates Twelfth Add
ADDITIONAL INFORMATION
This brand new 4-bedroom, 3 bathroom, 3-car garage home features an open floor plan and a vaulted ceiling in the living, dining, and kitchen. The kitchen boasts laminate floors, dark cabinets, an island, pantry, quartz countertops, and upgraded stainless steel appliances. The owners suite includes a private bathroom. The finished lower level offers a huge family room, two additional bedrooms, and a full bathroom. Full sheetrock and insulation in the garage. Wooded lot. The property is perfect for those who are looking for a brand new home with plenty of space and modern features. Don't miss your chance to own this fantastic property! Photos shown are of a previous home.
- Type:
- Single Family
- Sq.Ft.:
- 2,776
- Status:
- Active
- Beds:
- 4
- Lot size:
- 1.08 Acres
- Year built:
- 2024
- Baths:
- 3.00
- MLS#:
- 6605818
- Subdivision:
- Tranquil Meadows
ADDITIONAL INFORMATION
Build your dream home on this stunning lot, featuring just over 1 acre of pristine land. Embrace the beauty of nature while crafting a space that reflects your unique vision and lifestyle.
- Type:
- Single Family
- Sq.Ft.:
- 1,365
- Status:
- Active
- Beds:
- 3
- Year built:
- 2024
- Baths:
- 2.00
- MLS#:
- 6600745
- Subdivision:
- Tranquil Meadows
ADDITIONAL INFORMATION
This is a To Be Built listing, once the buyer signs a purchase agreement to buy the home, the builder will start construction. All photos are of a previous model home. Good news! The buyer makes design studio selections for customization and features in the home. The LaSalle plan is a large split entry home that has 1,365 sq. ft. finished on the main level offering 3 Bedrooms up and 2 baths. Open concept design in the LR, DR & Kitchen, includes vaulted knockdown ceilings. Spacious foyer with 1.5 story ceiling and a large transom window over the front door. Custom Popal cabinetry in the kitchen, walk in pantry & large center island with snack bar overhang. Desirable LED down lighting and LG stainless steel appliance package in the kitchen. Craftsman millwork & wood stained 3 panel interior doors. Unfinished basement with space for 2 Bedroom’s a Family room and a 3/4 bath. Buy a new home and get what you want including a warranty.
- Type:
- Single Family
- Sq.Ft.:
- 2,783
- Status:
- Active
- Beds:
- 4
- Lot size:
- 0.22 Acres
- Year built:
- 2016
- Baths:
- 3.00
- MLS#:
- 6599870
- Subdivision:
- Wildflower Meadows 3rd Add
ADDITIONAL INFORMATION
Welcome to 7421 Queens Ave NE. A wonderful split entry Located in Otsego MN. This former model home is move-in ready and located on a quiet street in a very small development. This property is great for entertaining. The main level living room is huge with vaulted ceilings and an open concept. The kitchen has upgraded cabinets, stainless steel appliances, and a center island. The upper level also includes a private on-suite bathroom, full bath, and access to the deck off the dining area. The lower level has a huge family room and an area for an office. 4th bedroom and ¾ bath. Other updates include 3 bedrooms on one level, LVP flooring, a great entryway, a great entertaining space with a large deck, and a private fenced backyard. Oversized living spaces, full primary suite, beautiful kitchen and bathrooms, an open floor plan with lots of natural light, vaulted ceilings, 3 car garage, deck, storage shed, shows like new. A must-see.
- Type:
- Single Family
- Sq.Ft.:
- 2,722
- Status:
- Active
- Beds:
- 5
- Lot size:
- 0.38 Acres
- Year built:
- 2024
- Baths:
- 3.00
- MLS#:
- 6599415
- Subdivision:
- Hillside Estates Twelfth Add
ADDITIONAL INFORMATION
This brand new four bedroom, two story home is located in Hillside Estates of Elk River. The main level features wood laminate floors, an electric fireplace, kitchen with granite countertops, stainless steel appliance package, and an island. Plus a convenient mudroom and half bath. The upper level boasts five bedrooms, including an owner's suite with private bathroom and walk-in closet, and laundry room. The unfinished lower level offers plenty of space for a future family room, bedroom and bathroom. This property is a great opportunity for those looking for a new construction home at an affordable price.
$1,950,000
21566 Highway 169 Elk River, MN 55330
- Type:
- Land
- Sq.Ft.:
- n/a
- Status:
- Active
- Beds:
- n/a
- Lot size:
- 132.55 Acres
- Baths:
- MLS#:
- 6598560
ADDITIONAL INFORMATION
For Sale 132.55 acres of prime commercial development land in Elk River, MN. This property is situated within the city limits of Elk River along Highway 169. This is a former farm homestead that has been in the same family for generations. The site consists of three adjoining parcels: PID#: 75-00110-2415, Acres: 26.45, Zoned: R1a, I2, ME, PID#: 75-00110-3110, Acres: 57.61, Zoned: R1a, I2, ME, PID#: 75-00803-0110, Acres: 48.49, Zoned: R1a, I2, ME. The old home and outbuildings are vacant and are not being sold for residential use. This is a redevelopment sale and will only be sold as a single site sale and not divided. This site is perfect for many possible uses against the permitted zoning including but not limited to R1a - Residential Single-Family Development, I2 - Medium Industrial, & ME - Mineral Excavation. This land development site for sale has been priced right to sell and all data supports the disposition value.
- Type:
- Single Family
- Sq.Ft.:
- 3,151
- Status:
- Active
- Beds:
- 4
- Lot size:
- 0.74 Acres
- Year built:
- 2005
- Baths:
- 3.00
- MLS#:
- 6542384
- Subdivision:
- Aspen Hills
ADDITIONAL INFORMATION
Custom built in 2005 by Mark Wacholz Construction, this stunning one-owner home has been meticulously maintained and sits on .74 acres with gorgeous prairie views! The property offers convenient one level living, 2 story great room with gas fireplace, open floor plan, huge main level owner's suite with private spa-like bathroom, main floor office, walk-out lower level and new "leather finished" granite in the kitchen. The lawn includes a full irrigation system to keep your grass looking lush and the awesome landscaping throughout is a gardener's dream! Pride of ownerships shows both inside & out. Check out the interactive 3D tour to explore every nook-and-cranny of this amazing home!
- Type:
- Land
- Sq.Ft.:
- n/a
- Status:
- Active
- Beds:
- n/a
- Lot size:
- 1.08 Acres
- Baths:
- MLS#:
- 6596174
- Subdivision:
- Tranquil Meadows
ADDITIONAL INFORMATION
Create your dream home on this stunning lot, featuring just over 1 acre of pristine land. Embrace the beauty of nature while crafting a space that reflects your unique vision and lifestyle
$715,340
7516 Ocean Ave Otsego, MN 55330
- Type:
- Single Family
- Sq.Ft.:
- 3,093
- Status:
- Active
- Beds:
- 4
- Lot size:
- 0.3 Acres
- Year built:
- 2024
- Baths:
- 3.00
- MLS#:
- 6586891
ADDITIONAL INFORMATION
New development w/large private lots, mature trees and a convenient location! Close to stores, schools and parks. All homes include Diamond Kote LP siding. Great room features a FPL and built-in entertainment cabinets. The Kitchen includes quartz countertops, stainless steel appliances, upgraded custom cabinets, an oversized center island and walk-in pantry. The owner's BR features a vaulted ceiling, huge walk-in closet, and private bath with ceramic-tiled shower and double vanity. The finished LL has a family room with a gas FPL and wet bar, two BR, a BA and lots of storage. Sunroom, Trex deck w/stairs to grade. Three-stall garage. This is a must-see!
- Type:
- Single Family
- Sq.Ft.:
- 2,502
- Status:
- Active
- Beds:
- 4
- Lot size:
- 1.09 Acres
- Year built:
- 1987
- Baths:
- 3.00
- MLS#:
- 6585637
- Subdivision:
- Deerfield 3rd Add
ADDITIONAL INFORMATION
Large split entry style on one acre. Large 40 ft wide garage. 4 bedrooms, 2 bathrooms. Property needs some work, but lots of potential. Great Elk River location.
- Type:
- Single Family
- Sq.Ft.:
- 1,794
- Status:
- Active
- Beds:
- 4
- Lot size:
- 0.22 Acres
- Year built:
- 2024
- Baths:
- 3.00
- MLS#:
- 6582780
- Subdivision:
- Miske Meadows
ADDITIONAL INFORMATION
Ask us about our special interest rates and closing cost incentives. Find the space you need in the gorgeous Lincoln at Miske Meadows. The Lincoln floor plan offers the perfect solution to buyers looking for a new, energy-efficient home in a peaceful neighborhood. An upgraded kitchen with an island and spacious open concept entertainment space, create a comfortable space the entire family will enjoy. Four spacious bedrooms and three full bathrooms allow everyone to have the personal space they need to relax.
- Type:
- Single Family
- Sq.Ft.:
- 1,157
- Status:
- Active
- Beds:
- 3
- Lot size:
- 0.21 Acres
- Year built:
- 2024
- Baths:
- 2.00
- MLS#:
- 6582750
- Subdivision:
- Miske Meadows
ADDITIONAL INFORMATION
Ask us about our special interest rates and closing cost incentives. Located in Elk River, this new construction rambler home offers 3 bedrooms, 2 baths, and 1,157 sq ft of living space, as well as the ability to add 1096 sq ft in the basement. From the inviting living space to the spacious primary bedroom retreat, this home is designed with relaxation in mind. The home is loaded with upgrades, including a new roof, new windows, luxury vinyl plank flooring, and more. The exterior of the home is well-maintained, has a private backyard, as well as a spacious side yard which is perfect for outdoor entertaining. The Miske Meadows community is a great place to call home!
- Type:
- Single Family
- Sq.Ft.:
- 3,527
- Status:
- Active
- Beds:
- 5
- Lot size:
- 0.29 Acres
- Year built:
- 2024
- Baths:
- 4.00
- MLS#:
- 6579864
ADDITIONAL INFORMATION
Welcome to Capstone's Mulberry floor plan. Featuring an open floor plan, the spacious Mulberry kitchen features a kitchen island, walk in pantry and stone countertops. The dining room and great room flow seamlessly while the front flex room has angled double doors for the perfect home office location. A half bathroom and a mudroom with an oversized walk in closet complete the main level. The upper level includes four bedrooms, one of which is the vaulted owner’s suite and the owner’s bathroom which includes double sinks and a separate soaker tub and shower. The spacious loft is adjacent to the three other bedrooms, the laundry room and an additional bathroom. The finished lower level adds an incredible family room and an additional bedroom and bathroom.
- Type:
- Single Family
- Sq.Ft.:
- 3,311
- Status:
- Active
- Beds:
- 4
- Lot size:
- 3.77 Acres
- Year built:
- 1998
- Baths:
- 3.00
- MLS#:
- 6579873
- Subdivision:
- Whispering Prairie
ADDITIONAL INFORMATION
One level living with incredible updates and expansive views. New carpet, beautifully refinish hardwood floors, incredible lighting, appliances, granite countertops, enameled cabinets and paint. Primary suite with vaulted ceilings, private master bath/ walk in closet. Master bath has a soaking tub and a fully tiled walk-in shower. The mainfloor has a 2nd bedroom or it could be used as an office. Walk out basement with 2 additonal bedrooms and spacious recreation room. There is a fireplace on each floor. ADA Accessible 36 inch wide doors, wheelchair stair lift, roll under countertops and sinks, and other ADA features. Extra storage room. Main floor laundry.
- Type:
- Land
- Sq.Ft.:
- n/a
- Status:
- Active
- Beds:
- n/a
- Lot size:
- 11 Acres
- Baths:
- MLS#:
- 6568641
- Subdivision:
- Mississippi Heights
ADDITIONAL INFORMATION
Discover an extraordinary opportunity to own 11 spectacular acres along the Mississippi River, all within city limits. This breathtaking park-like setting features over 800 feet of riverfront shoreline. Enjoy easy access to Highways 10 and 101, and a short drive to downtown Elk River. The property comprises three parcels totaling 11 acres of rolling terrain, abundant wildlife, and endless potential. Visit today to truly appreciate this unique offering!
- Type:
- Single Family
- Sq.Ft.:
- 2,673
- Status:
- Active
- Beds:
- 4
- Lot size:
- 0.26 Acres
- Year built:
- 2024
- Baths:
- 3.00
- MLS#:
- 6572826
- Subdivision:
- Prairie Pointe
ADDITIONAL INFORMATION
***Ask how you can receive a 5.50% FHA/VA or 5.99% CONV. 30- yr fixed mortgage rate!! Introducing another new construction opportunity from D.R. Horton, America’s Builder. Meet the "Holcombe." The kitchen features stainless steel appliances, white cabinets and corner pantry. Flex room on the main level at the front of the home. This beauty has four bedrooms upstairs along with a loft and laundry. Primary bedroom has a massive walk-in closet! PLUS, the lower level features a FINISHED family room and space for a future bedroom/bathroom! Take this home and place it in the great location -Adjacent to Prairie Pointe are Prairie View Elementary and Middle Schools. These brand-new facilities provide a state-of-the-art learning experience. Minutes from I94 for easy commuting, minutes from Albertville Premium Outlet Malls for easy shopping and minutes from a variety of entertainment and dining. What more could you ask for? No community HOA. Come check it out!
- Type:
- Single Family
- Sq.Ft.:
- 2,513
- Status:
- Active
- Beds:
- 5
- Lot size:
- 0.22 Acres
- Year built:
- 2024
- Baths:
- 4.00
- MLS#:
- 6572822
- Subdivision:
- Prairie Pointe
ADDITIONAL INFORMATION
*** Completed New Construction ***Ask how you can receive a 5.50% FHA/VA or 5.99% CONV. 30- yr fixed mortgage rate!! Introducing another new construction opportunity from D.R. Horton, America’s Builder. Come check out the Cameron II! This plan features a private main level bedroom with French doors along with an open living, kitchen and dining area featuring vaulted ceilings. Kitchen boasts a center island, walk-in corner pantry and stainless-steel appliances. Primary bedroom has walk-in closet with a private ensuite bathroom. Not to mention FINISHED LOWER LEVEL!! Take this home and place it in the great location - Adjacent to Prairie Pointe are Prairie View Elementary and Middle Schools. These brand-new facilities provide a state-of-the-art learning experience. Minutes from I94 for easy commuting, minutes from Albertville Premium Outlet Malls for easy shopping and minutes from a variety of entertainment and dining, what more could you ask for? No neighborhood HOA. Come check it out!
- Type:
- Single Family
- Sq.Ft.:
- 2,242
- Status:
- Active
- Beds:
- 4
- Lot size:
- 0.25 Acres
- Year built:
- 2024
- Baths:
- 4.00
- MLS#:
- 6572817
- Subdivision:
- Prairie Pointe
ADDITIONAL INFORMATION
***Completed New Construction ***Ask how you can receive a 5.50% FHA/VA or 5.99% CONV. 30- yr fixed mortgage rate!! Introducing another new construction opportunity from D.R. Horton, America’s Builder. This thoughtfully designed Bryant II plan features an open concept main level which is accented by vaulted ceilings. Kitchen boasts a large breakfast bar peninsula, white cabinets, tile backsplash and quartz countertops. Stainless-steel appliances throughout the kitchen as well. The primary bedroom features a private ensuite bath with dual vanity bath & spacious walk-in closet! An extra feature of the Bryant II is the main level powder bath. Not to mention FINISHED LOWER LEVEL!! Take this home and place it in the great location - Adjacent to Prairie Pointe are Prairie View Elementary and Middle Schools. These brand-new facilities provide a state-of-the-art learning experience minutes from I94 for easy commuting, Minutes from Albertville Premium Outlet Malls for easy shopping and minutes from a variety of entertainment and dining. What more could you ask for? No neighborhood HOA. Come check it out!
- Type:
- Single Family
- Sq.Ft.:
- 2,920
- Status:
- Active
- Beds:
- 4
- Lot size:
- 0.22 Acres
- Year built:
- 2024
- Baths:
- 3.00
- MLS#:
- 6572800
- Subdivision:
- Prairie Pointe
ADDITIONAL INFORMATION
**** Completed New Construction ***Ask how you can receive a 5.50% FHA/VA or 5.99% CONV. 30- yr fixed mortgage rate!! Meet the Hudson by DR Horton. This amazing floor plan has a flex room on the main level along with a large open living, dining and kitchen space. All kitchen appliances are stainless steel, and the countertops are an amazing quartz. Upper level boasts 4 spacious bedrooms, massive loft area and laundry. The primary suite is home to a private walk-in closet along with ensuite bath featuring double vanity and walk-in shower. Take this home and place it in the great location -Adjacent to Prairie Pointe are Prairie View Elementary and Middle Schools. These brand-new facilities provide a state-of-the-art learning experience. Prairie View Elementary (est. 2017) and Middle (est. 2023) Schools. Minutes from I94 for easy commuting, minutes from Albertville Premium Outlet Malls for easy shopping and minutes from a variety of entertainment and dining. No neighborhood HOA. Come check it out!
Andrea D. Conner, License # 40471694,Xome Inc., License 40368414, [email protected], 844-400-XOME (9663), 750 State Highway 121 Bypass, Suite 100, Lewisville, TX 75067

Listings courtesy of Northstar MLS as distributed by MLS GRID. Based on information submitted to the MLS GRID as of {{last updated}}. All data is obtained from various sources and may not have been verified by broker or MLS GRID. Supplied Open House Information is subject to change without notice. All information should be independently reviewed and verified for accuracy. Properties may or may not be listed by the office/agent presenting the information. Properties displayed may be listed or sold by various participants in the MLS. Xome Inc. is not a Multiple Listing Service (MLS), nor does it offer MLS access. This website is a service of Xome Inc., a broker Participant of the Regional Multiple Listing Service of Minnesota, Inc. Information Deemed Reliable But Not Guaranteed. Open House information is subject to change without notice. Copyright 2025, Regional Multiple Listing Service of Minnesota, Inc. All rights reserved
Elk River Real Estate
The median home value in Elk River, MN is $362,100. This is higher than the county median home value of $354,400. The national median home value is $338,100. The average price of homes sold in Elk River, MN is $362,100. Approximately 76.92% of Elk River homes are owned, compared to 18.61% rented, while 4.47% are vacant. Elk River real estate listings include condos, townhomes, and single family homes for sale. Commercial properties are also available. If you see a property you’re interested in, contact a Elk River real estate agent to arrange a tour today!
Elk River, Minnesota 55330 has a population of 25,467. Elk River 55330 is more family-centric than the surrounding county with 39.57% of the households containing married families with children. The county average for households married with children is 36.39%.
The median household income in Elk River, Minnesota 55330 is $83,875. The median household income for the surrounding county is $92,374 compared to the national median of $69,021. The median age of people living in Elk River 55330 is 36 years.
Elk River Weather
The average high temperature in July is 82.4 degrees, with an average low temperature in January of 3.2 degrees. The average rainfall is approximately 32.3 inches per year, with 46.4 inches of snow per year.
