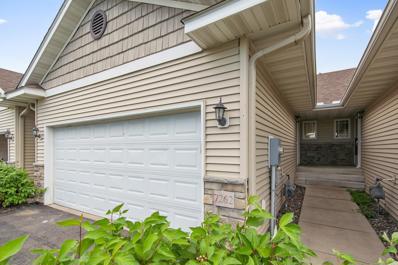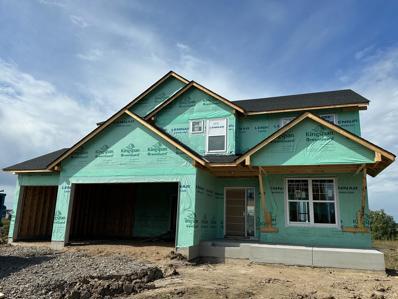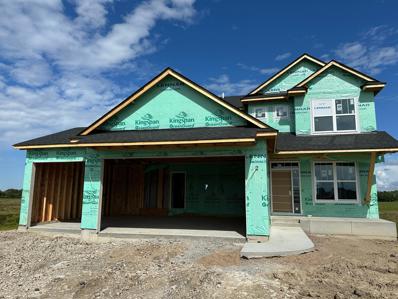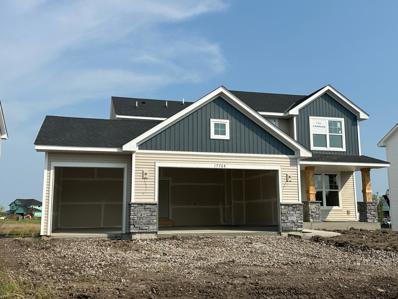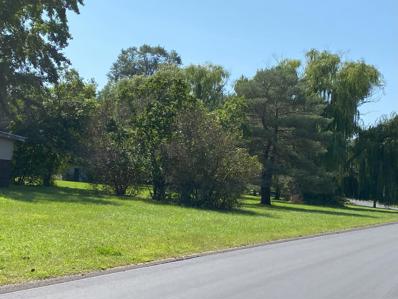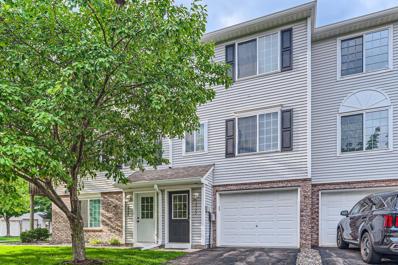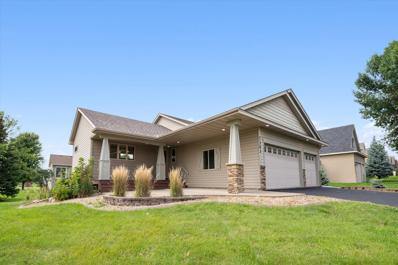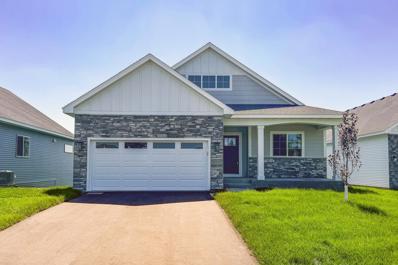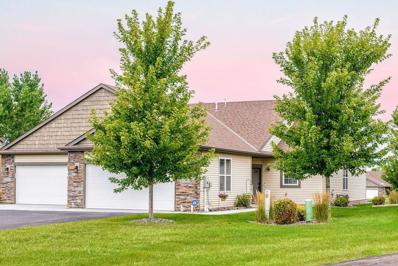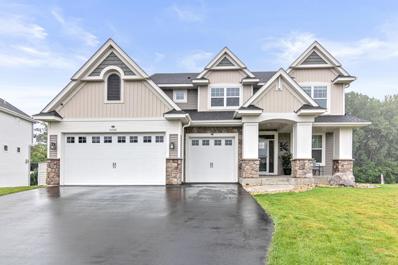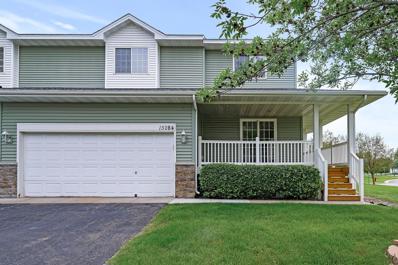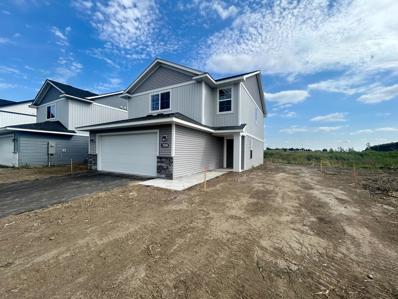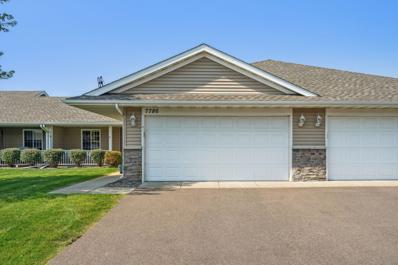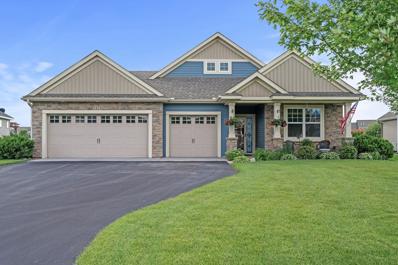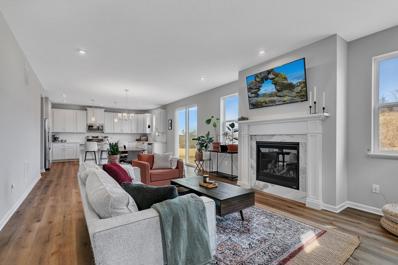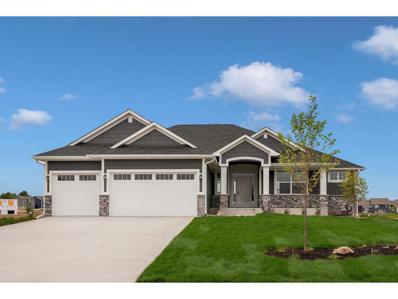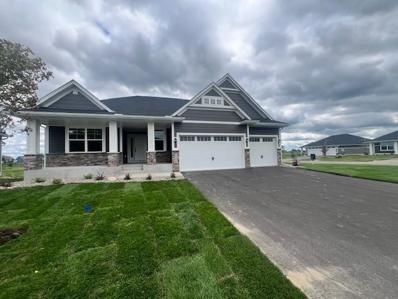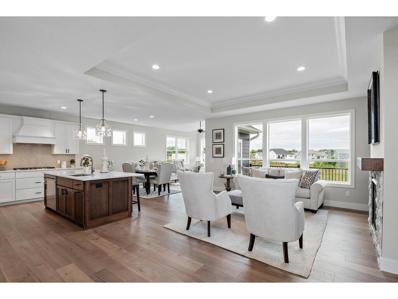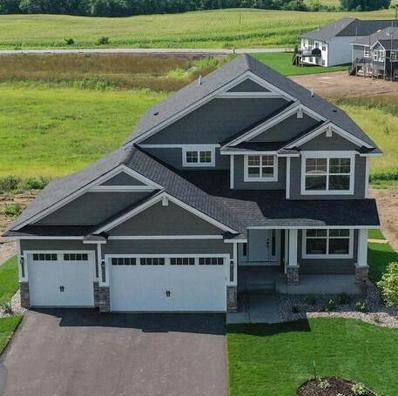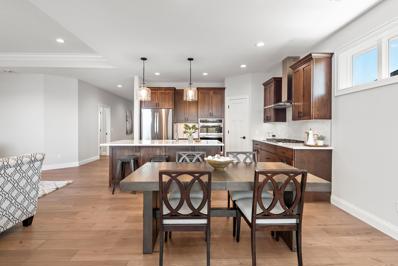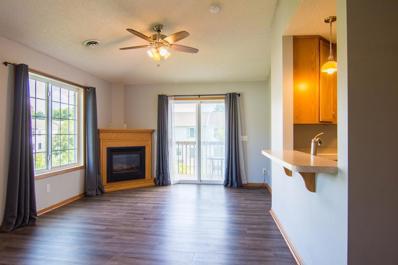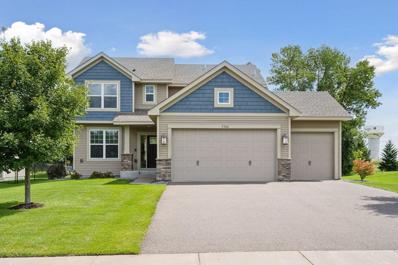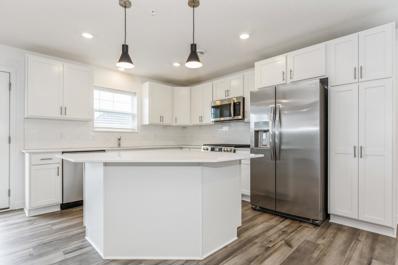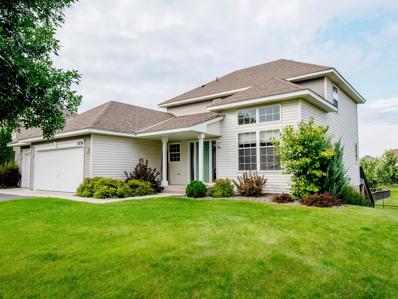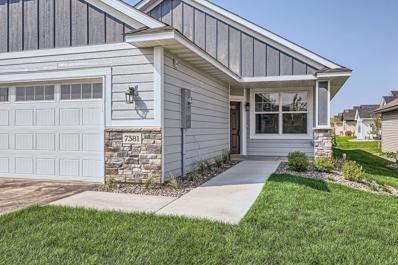Otsego MN Homes for Rent
- Type:
- Townhouse
- Sq.Ft.:
- 1,684
- Status:
- Active
- Beds:
- 4
- Lot size:
- 0.05 Acres
- Year built:
- 2007
- Baths:
- 2.00
- MLS#:
- 6597459
- Subdivision:
- Kittredge Crossings 6th Add
ADDITIONAL INFORMATION
Freshly Updated 4 Bedroom, Rambler Style Townhome! Over 1600 finished square feet with 4 bedrooms, 2 Baths, vaulted ceilings, deck, walk-in closets. Just Professionally painted, brand new carpet and flooring, new sliding patio door and kitchen window. Spacious laundry/utility/storage room. Neighborhood includes tennis courts, basketball courts, park and pavilion with a grill. Great Location near restaurants, outlet mall, shopping, parks and not to mention easy and close access to freeway. Just move in and ENJOY!
- Type:
- Single Family
- Sq.Ft.:
- 2,692
- Status:
- Active
- Beds:
- 4
- Lot size:
- 0.24 Acres
- Year built:
- 2024
- Baths:
- 3.00
- MLS#:
- 6597050
- Subdivision:
- The Meadows Of River Pointe
ADDITIONAL INFORMATION
This home is under construction and will be ready for a quick move-in mid December. Ask about savings up to $15,000 with Seller's Preferred Lender! This Lewis home offers four bedrooms on the second floor, 2.5 bathrooms, and a spacious gourmet kitchen, all situated on a prime homesite within the beautiful River Pointe community. Additionally, it features an unfinished walkout basement, providing potential for future expansion.
$547,810
5797 Rathbun Way NE Otsego, MN 55374
- Type:
- Single Family
- Sq.Ft.:
- 2,185
- Status:
- Active
- Beds:
- 4
- Lot size:
- 0.31 Acres
- Year built:
- 2024
- Baths:
- 3.00
- MLS#:
- 6597011
- Subdivision:
- The Meadows Of River Pointe
ADDITIONAL INFORMATION
This home is available for a November closing date! Ask about a 4.99% ARM with Seller's Preferred Lender! Ask about how your buyer can qualify for savings up to $10,000 with Seller's Preferred Lender! This stunning Bristol home offers four bedrooms and a wealth of features to love. The open-concept main level boasts 9-foot ceilings and a flexible room that can be tailored to your needs. Upstairs, you’ll find all four bedrooms conveniently located alongside the laundry room. The gourmet kitchen is a chef’s dream, featuring a large island, walk-in pantry, direct venting, and stainless steel appliances. Quartz countertops and soft-close cabinetry add a touch of elegance throughout. The family room, with its beautiful stone corner fireplace, creates the perfect setting for cozy evenings. Outside, the home comes complete with a fully sodded yard, an irrigation system, and partial front yard landscaping. It also includes a walkout unfinished basement and a spacious 3-car garage.
- Type:
- Single Family
- Sq.Ft.:
- 2,271
- Status:
- Active
- Beds:
- 4
- Lot size:
- 0.23 Acres
- Year built:
- 2024
- Baths:
- 3.00
- MLS#:
- 6596970
- Subdivision:
- River Pointe
ADDITIONAL INFORMATION
This home is under construction and will be ready for a quick move-in at the beginning of November! Ask about savings up to $10,000 when using Seller's Preferred Lender! The stunning Vanderbilt plan offers a wealth of features, including stainless steel kitchen appliances, quartz countertops, luxury vinyl plank flooring, and a striking gas stone fireplace. You’ll find abundant storage with walk-in closets throughout. The home also comes complete with sod, irrigation, and landscaping. All four bedrooms and the laundry room are conveniently located on the upper level. Additionally, the unfinished lookout basement provides the perfect opportunity for future expansion.
- Type:
- Land
- Sq.Ft.:
- n/a
- Status:
- Active
- Beds:
- n/a
- Lot size:
- 1.04 Acres
- Baths:
- MLS#:
- 6595317
- Subdivision:
- Cederberg Estates
ADDITIONAL INFORMATION
Flat 1 acre corner lot in booming Otsego area! Tons of potential for those looking for a large lot to build the home they always wanted. Also potential for those with patience and time - this lot abuts a newer residential development and per Seller, at some unknown time city to bring city water & sewer to Obrian Ave NE. This could be an opportunity to divide the lot with income producing possibilities. Buyer to do their own due diligence. Current septic on site failed. Mobile home on site is a tear down. Decent garage and other structure on site. Come take a look!
$199,000
16122 71st Lane NE Otsego, MN 55330
- Type:
- Townhouse
- Sq.Ft.:
- 927
- Status:
- Active
- Beds:
- 2
- Lot size:
- 0.01 Acres
- Year built:
- 2002
- Baths:
- 2.00
- MLS#:
- 6592630
- Subdivision:
- The Pointe Village Homes Cic39 Co
ADDITIONAL INFORMATION
Don't miss the opportunity to acquire this charming 2-bedroom, 2-bathroom townhome, situated in a desirable neighborhood. Recent upgrades include a new furnace, air conditioner, dishwasher, and vinyl flooring. Its convenient location offers easy access to shopping, dining, and entertainment options.
- Type:
- Single Family
- Sq.Ft.:
- 2,190
- Status:
- Active
- Beds:
- 3
- Lot size:
- 0.29 Acres
- Year built:
- 2005
- Baths:
- 3.00
- MLS#:
- 6589383
- Subdivision:
- Sunray Farm 2nd Add
ADDITIONAL INFORMATION
Beautifully refreshed 4-level split home offering spacious living and modern updates throughout. This home features 2 full baths and an additional half bath for convenience. Enjoy outdoor living with a deck overlooking a large backyard, perfect for relaxation or entertaining. The property boasts a 3-stall garage with a wide driveway, providing ample parking. The front overhang porch and concrete patio add to the home's inviting curb appeal. A must-see for those seeking both comfort and style!
$599,900
10085 90th Way NE Otsego, MN 55362
- Type:
- Single Family
- Sq.Ft.:
- 3,153
- Status:
- Active
- Beds:
- 3
- Lot size:
- 0.13 Acres
- Year built:
- 2023
- Baths:
- 3.00
- MLS#:
- 6591038
- Subdivision:
- Riverwood National
ADDITIONAL INFORMATION
COMPLETED NEW CONSTRUCTION! The stunning Redwood floor plan w/ a FINISHED LL on a Private WO homesite, on the golf course, overlooking the 3rd tee box, in the Riverwood National Community in Otsego. Desirable Riverwood National development! Natural amenities all around - rivers/ponds/prairies are yours to explore. Come see for yourself & discover why Otsego is a great place to live/work/play! Insulated-extra deep 2 car garage w/ heater rough in, completely UPGRADED KITCHEN w/ micro/oven combo, gas stove top w/ wood venthood, backsplash, crown molding, paneled island, qtz CTOPS, main floor fireplace, vault, beams, & LVP in the LR, vaulted PS w/ ceiling fan, LUXURY Primary suite w/ 72" fully tiled shower w/ bench & custom glass door, cedar deck w/ black aluminum railing, LL fireplace, wetbar, BDR, a flex room BTR & extra storage, onsite FINISHED trim, no nail holes & better finish. Full yard sod/irrigation!
- Type:
- Townhouse
- Sq.Ft.:
- 1,701
- Status:
- Active
- Beds:
- 2
- Year built:
- 2016
- Baths:
- 2.00
- MLS#:
- 6577964
- Subdivision:
- Kittredge Crossings 7th Add
ADDITIONAL INFORMATION
Welcome to this beautiful one-level home located on a private cul-de-sac! Enjoy the large open concept layout. The kitchen offers loads of storage & counter space. Enjoy the outdoor view from your window above the sink and so much more! Large primary bedroom w/gorgeous private bath featuring dual sinks. Primary bedroom also has a large walk-in closet. Use the spare room as another bedroom, den, or office! Soak up the heat during the winters in the sunroom with large windows to let the sun in! A second full bathroom, & convenient laundry room all on the main level too! Wheelchair accessible, no stairs! You'll be ready to entertain family & friends inside & out!
- Type:
- Single Family
- Sq.Ft.:
- 3,641
- Status:
- Active
- Beds:
- 4
- Lot size:
- 0.33 Acres
- Year built:
- 2018
- Baths:
- 4.00
- MLS#:
- 6590284
ADDITIONAL INFORMATION
This private River view 2019 newly built home in award winning Rogers school district is perfect to call your new home. This spacious home has 4 bedrooms and 4 baths, 3 living spaces, grand kitchen with all new state of the art 2023 SS appliances. Feel like your in your own private retreat with no neighbors in the front and river in the back. Where you can enjoy the river from your deck or covered patio and soak in your 17foot swim spa. The park and recreation area is just a short walk and HOA provides fun year round events.
- Type:
- Townhouse
- Sq.Ft.:
- 2,070
- Status:
- Active
- Beds:
- 3
- Lot size:
- 0.06 Acres
- Year built:
- 2005
- Baths:
- 4.00
- MLS#:
- 6582042
- Subdivision:
- Pheasant Ridge 8th Add
ADDITIONAL INFORMATION
Townhome living that feels like a single family home! From the welcoming front porch to the corner lot w/mature trees, everything about this residence says “welcome home”. Step inside to find a light-filled living room, w/numerous windows & direct access to the front porch. The kitchen is open to the dining room & features tall cabinets, a breakfast bar & a pantry. Upstairs, you'll find all 3 spacious bedrooms conveniently located on the same level, as well as a full bathroom. The primary suite features a walk-in closet & an ensuite bathroom w/jetted tub, separate shower & double bowl vanity. Head downstairs to find a large family room, 1/2 bath & laundry. You’ll love the quiet cul-de-sac location & the fact that you are close to Otsego Elementary & the new Prairie View Middle School. This thoughtfully designed home combines modern amenities with the warmth & charm of a traditional townhome, making it an ideal choice for those seeking a maintenance free, comfortable place to call home.
- Type:
- Single Family-Detached
- Sq.Ft.:
- 1,809
- Status:
- Active
- Beds:
- 3
- Lot size:
- 0.05 Acres
- Year built:
- 2024
- Baths:
- 3.00
- MLS#:
- 6588266
- Subdivision:
- Villas/kittredge Xings
ADDITIONAL INFORMATION
Inquire about Seller's contribution to closing costs using their preferred lender & title company. Completed New Construction Detached Two Story Ready for a Quick Closing! The Emerald features an Open Concept Living Space; 3 Bedrooms, 2.5 Bathrooms, and a 2 Car Garage! The expansive Kitchen includes a Walk In Pantry, large center island, white cabinets, SS appliances, and granite countertops! Upper level bedrooms are all very spacious. The Primary Suite includes a Private Bathroom and large Walk In Closet! Association maintained lawncare and snow removal. Sod and Irrigation included! This is a slab on grade home.
- Type:
- Townhouse
- Sq.Ft.:
- 1,430
- Status:
- Active
- Beds:
- 2
- Lot size:
- 0.09 Acres
- Year built:
- 2002
- Baths:
- 2.00
- MLS#:
- 6588561
- Subdivision:
- Pheasant Ridge
ADDITIONAL INFORMATION
This charming home is perfect for those who prefer main-level living, featuring two spacious bedrooms, a full bathroom, and a 3/4 bathroom in the primary ensuite. The open floor plan creates a welcoming flow from the kitchen and dining area to a cozy sunroom with a gas fireplace—ideal for relaxation. The sunroom opens directly to a patio, extending your living space outdoors. Enjoy morning coffee on the covered front porch. Recent updates include a new stove, furnace (2021), air conditioning (2021), water heater (2021), and roof (2023), ensuring peace of mind. This home is conveniently located near shopping, restaurants, and walking trails, with quick access to the freeway, and offers both comfort and convenience. SELLER CONCESSIONS ARE AVAILABLE.
- Type:
- Single Family
- Sq.Ft.:
- 2,050
- Status:
- Active
- Beds:
- 3
- Lot size:
- 0.28 Acres
- Year built:
- 2016
- Baths:
- 2.00
- MLS#:
- 6587121
- Subdivision:
- Martin Farms 3rd Add
ADDITIONAL INFORMATION
Incredible opportunity of one level living on beautiful single-family lot. This Lennar built Villa has been meticulously cared for by only one previous owner. This home boasts of gorgeous flooring throughout all the main living areas, large yard with pergola & landscaping including irrigation, oversized 3 car garage with wonderful storage, open concept with large island, granite countertops & tile backsplash, stainless steel appliances, sun room for sipping your morning coffee and cozy gas fireplace for cold evenings. You will fall in love with the natural light that fills each room of the home. Main floor laundry room, office space, walk-in pantry and mudroom area add convenience and function to this home. Enjoy your summer evenings taking in the serene view while eating dinner on your patio and entertaining guests. Enjoy added amenities of the pool, park and community events. Get the best of community while still maintaining your own home.
- Type:
- Single Family
- Sq.Ft.:
- 3,504
- Status:
- Active
- Beds:
- 5
- Lot size:
- 0.28 Acres
- Year built:
- 2022
- Baths:
- 4.00
- MLS#:
- 6587416
- Subdivision:
- Boulder Pass
ADDITIONAL INFORMATION
Better than new! Amazing opportunity at a nearly new home for less than can be built! Step into the large inviting entry and pass through to the bright and airy open concept main living area. Fireplace, large windows to let in the natural light, and open concept floor plan. Amazing kitchen with enormous pantry, huge center island and tons of storage! Large dining area to fit even the largest of tables! Great mudroom with closets and main floor powder room as well. Upstairs you will be delighted to see the loft for additional living space, as well as the GRAND primary suite with spacious walk in closet, dual vanities and walk in shower! The other 3 bedrooms in the upper level are all generously sized, as well as the upper level laundry room! Huge lower level family room perfect for entertaining or hosting the big game! 5th bedroom with egress and full bath as well! No back yard neighbors, large 3 stall garage, all centrally located with easy access to highways! Book your showing today!
$712,895
14147 77th Lane Ne Otsego, MN 55330
- Type:
- Single Family
- Sq.Ft.:
- 3,093
- Status:
- Active
- Beds:
- 4
- Lot size:
- 0.32 Acres
- Year built:
- 2024
- Baths:
- 3.00
- MLS#:
- 6586918
- Subdivision:
- Ashwood
ADDITIONAL INFORMATION
New development w/large private lots, mature trees and a convenient location! Close to stores, schools and parks. All homes include Diamond Kote LP siding. Great room features a FPL and built-in entertainment cabinets. The Kitchen includes quartz countertops, stainless steel appliances, upgraded custom cabinets, an oversized center island and walk-in pantry. The owner's BR features a vaulted ceiling, huge walk-in closet, and private bath with ceramic-tiled shower and double vanity. The finished LL has a family room with a gas FPL and wet bar, two BR, a BA and lots of storage. Sunroom, Trex deck w/stairs. Its not too late for buyer to pick out some colors and finishes!
$615,625
14099 77th Lane Ne Otsego, MN 55330
- Type:
- Single Family
- Sq.Ft.:
- 2,641
- Status:
- Active
- Beds:
- 4
- Lot size:
- 0.35 Acres
- Year built:
- 2024
- Baths:
- 3.00
- MLS#:
- 6586907
- Subdivision:
- Ashwood
ADDITIONAL INFORMATION
New development with private lots, mature trees, and a convenient location close to stores, schools, and parks. This gorgeous single-family home features an open great room, four bedrooms, three full BA, and fireplace. The gourmet kitchen boasts quartz countertops, stainless steel appliances, custom 54 inch cabinets, an oversized center island, and walk-in pantry. There are high ceilings throughout, a deck and an oversized three-car garage with extra storage area. The luxury owner's bedroom suite has a ceramic-tiled shower, double vanity, and walk-in closet. The finished LL has a family room with a gas fireplace and wet bar, two BR, and lots of storage.
$715,340
7516 Ocean Ave Otsego, MN 55330
- Type:
- Single Family
- Sq.Ft.:
- 3,093
- Status:
- Active
- Beds:
- 4
- Lot size:
- 0.3 Acres
- Year built:
- 2024
- Baths:
- 3.00
- MLS#:
- 6586891
ADDITIONAL INFORMATION
New development w/large private lots, mature trees and a convenient location! Close to stores, schools and parks. All homes include Diamond Kote LP siding. Great room features a FPL and built-in entertainment cabinets. The Kitchen includes quartz countertops, stainless steel appliances, upgraded custom cabinets, an oversized center island and walk-in pantry. The owner's BR features a vaulted ceiling, huge walk-in closet, and private bath with ceramic-tiled shower and double vanity. The finished LL has a family room with a gas FPL and wet bar, two BR, a BA and lots of storage. Sunroom, Trex deck w/stairs to grade. Three-stall garage. This is a must-see!
$681,575
7671 Ochoa Ave Ne Otsego, MN 55330
- Type:
- Single Family
- Sq.Ft.:
- 3,373
- Status:
- Active
- Beds:
- 4
- Lot size:
- 0.24 Acres
- Year built:
- 2024
- Baths:
- 4.00
- MLS#:
- 6586867
- Subdivision:
- Ashwood 3rd Addition
ADDITIONAL INFORMATION
New development with large private lots, mature trees, and a convenient location! Close to stores and the park. All homes include Diamond Kote LP siding. This is a great 2-story home built by Benzinger Homes. Great room features a fireplace and built-in entertainment cabinets. Kitchen includes custom upgraded cabinets, oversized center island, Quartz counter tops, walk in pantry, and much more. Master Bedroom features a huge walk-in closet, vaulted ceiling, private master bath with large walk-in ceramic shower, double sinks, quartz counter tops, and ceramic floors. Extra deep 3rd car garage stall. This is a must see Benzinger Homes Superior floor plan. Many other plans are available: single-level, two-story, and slab-on-grade. NO association! If this isn't your home, you can pick one of the great lots in this development to build your dream home. Contingent offers considered.
$572,680
7521 Ocean Avenue Otsego, MN 55330
- Type:
- Single Family
- Sq.Ft.:
- 1,954
- Status:
- Active
- Beds:
- 3
- Lot size:
- 0.28 Acres
- Year built:
- 2024
- Baths:
- 2.00
- MLS#:
- 6586850
ADDITIONAL INFORMATION
Benzinger Homes New Otsego Development - One level living that you will want to see. Association for lawn and snow services only. Builder standard features include engineered wood siding, custom cabinets w/soft close doors and drawers, site finished trim and doors, tile floors in all bathrooms and so much more. 30 Slab on grade lots with trees. Upgrades include Pan Vault ceiling, bookcase, Quartz counters, walk-in shower, large patio 12x34, pre-hung doors, water softener, insulated finished garage, gutters, Pella 250 series windows, carpet upgrades, and more. Book a showing and come check out this development!
$209,900
16158 71st Lane NE Otsego, MN 55330
- Type:
- Townhouse
- Sq.Ft.:
- 1,244
- Status:
- Active
- Beds:
- 2
- Lot size:
- 0.01 Acres
- Year built:
- 2002
- Baths:
- 1.00
- MLS#:
- 6586658
- Subdivision:
- The Pointe Village Homes Cic39 Co
ADDITIONAL INFORMATION
Live in or Rent out this home! Move in ready, spacious open upper level end unit with plenty of natural light ,Kitchen features newer stainless steel appliances, updated light fixtures, pantry, and plenty of counter space. Master bedroom with Large walk-in closet and updated bathroom with tile flooring and granite countertops. Enjoy some fresh air on your own deck.Gas burning fireplace in Open living and dining room with new brand new flooring. New AC unit. Deeper Garage features large walk-in storage closet. Very close to Albertville Outlet Mall, several restaurants and North Star Line, . walking distance to community park and where you can enjoy the beauties of nature. Move right in.
- Type:
- Single Family
- Sq.Ft.:
- 2,046
- Status:
- Active
- Beds:
- 4
- Lot size:
- 0.45 Acres
- Year built:
- 2017
- Baths:
- 3.00
- MLS#:
- 6581567
- Subdivision:
- Martin Farms 2nd Add
ADDITIONAL INFORMATION
Welcome to your new home in the highly sought-after Martin Farms neighborhood! Better than new construction, this home sits on one of the biggest lots in the neighborhood. This beautifully updated home features 4 bedrooms on the upper level, including a master ensuite and a convenient laundry room. The main floor offers an open-concept layout, perfect for everyday living and entertaining, with a spacious living room, a cozy office, and a modern kitchen with quartz countertops and stylish tile backsplash. This community includes two pools, parks, walking paths, and is part of the highly rated Rogers school district. Great location, convenient to highways, shopping, and restaurants- A must see!
$339,990
15561 87th Lane NE Otsego, MN 55330
- Type:
- Townhouse
- Sq.Ft.:
- 1,906
- Status:
- Active
- Beds:
- 3
- Year built:
- 2024
- Baths:
- 3.00
- MLS#:
- 6585449
- Subdivision:
- Parrish Meadows
ADDITIONAL INFORMATION
This home is under construction and will be ready for a quick move-in mid November. Ask how to qualify for savings up to $5,000 with use of Seller's Preferred Lender. Buy new for a peace of mind and warranties! This community is in the heart of new shopping, entertainment, and restaurants while still being just minutes from MN 101. This home offers 3 bedrooms, a private 3/4 owners bath, and a full upper level bath. The large loft offers a great space for a workstation or play area - you will love the spacious floorplan! Tons of storage and workspace are available in the well-appointed kitchen that features quartz countertops and ceramic tile backsplash. The open plan is family friendly and great for entertaining. All kitchen appliances, electric fireplace, and window blinds are included!
- Type:
- Single Family
- Sq.Ft.:
- 3,023
- Status:
- Active
- Beds:
- 5
- Lot size:
- 0.31 Acres
- Year built:
- 2006
- Baths:
- 4.00
- MLS#:
- 6584308
- Subdivision:
- Zimmer Farms
ADDITIONAL INFORMATION
Welcome to your dream home in the heart of Otsego! This beautifully maintained residence offers the perfect blend of comfort, style, and functionality, all nestled in a serene neighborhood. Enjoy spacious living with 5 bedrooms and 3 bathrooms this home provides ample space for family and guests. The three upper-level bedrooms include a luxurious primary suite with a private bath and walk in closet, ensuring convenience and privacy. Enjoy the ease of main-level laundry, making household chores a breeze. The open floor plan seamlessly connects the living, dining, and kitchen areas, perfect for both everyday living and entertaining. The lower level features a finished basement that adds versatile living space. Use it as a family room, game room, or home office—whatever suits your lifestyle. It also includes an additional bedroom and bath, providing extra space. Step outside to a generous backyard where you can host summer gatherings or simply relax and enjoy the outdoors. The kitchen is a chef's delight, featuring modern appliances, ample counter space, and plenty of cabinetry. Updates throughout the home reflect a blend of style and practicality. Situated in a friendly and tranquil neighborhood, this home is conveniently located near schools, parks, and local amenities. Enjoy the best of both worlds with a peaceful setting and easy access to everything you need. Don't miss the opportunity to own this exceptional property in Otsego. Schedule a tour today and experience firsthand the comfort and charm of this wonderful home! Garage door opener is new as of 2024 and driveway recently seal coated.
$444,300
7381 Kahl Circle NE Otsego, MN 55301
- Type:
- Single Family-Detached
- Sq.Ft.:
- 1,709
- Status:
- Active
- Beds:
- 2
- Lot size:
- 0.1 Acres
- Year built:
- 2024
- Baths:
- 2.00
- MLS#:
- 6580156
ADDITIONAL INFORMATION
This stunning new construction villa in the desirable Windsong 4th addition neighborhood of Otsego offers all on one level living! The home features 2 bedrooms and 2 bathrooms, tasteful curb appeal with its custom Smartside and stone front elevations, accented by durable vinyl siding. Inside, you’ll find a spacious open floor plan with gorgeous finishes. The main level is highlighted by an elegant primary suite complete with tray ceiling, a private 3/4 bath with double sinks and walk-in closet. The kitchen features a large center island, stainless appliances, and soft-close custom poplar cabinetry & drawers! The living area is centered around a cozy gas fireplace with a stone surround! Other features include knockdown ceilings, 3-panel doors, and laminate floors! This home includes high-efficiency features! Oversized 3 stall tandem garage! Built by Homes Plus, a local custom home builder with over 35 years of experience and memberships in both the Builders Association of the Twin Cities and the National Association of Home Builders! *Additional lots available including more slab on grade villas and villas with a walkout basement.
Andrea D. Conner, License # 40471694,Xome Inc., License 40368414, [email protected], 844-400-XOME (9663), 750 State Highway 121 Bypass, Suite 100, Lewisville, TX 75067

Xome Inc. is not a Multiple Listing Service (MLS), nor does it offer MLS access. This website is a service of Xome Inc., a broker Participant of the Regional Multiple Listing Service of Minnesota, Inc. Open House information is subject to change without notice. The data relating to real estate for sale on this web site comes in part from the Broker ReciprocitySM Program of the Regional Multiple Listing Service of Minnesota, Inc. are marked with the Broker ReciprocitySM logo or the Broker ReciprocitySM thumbnail logo (little black house) and detailed information about them includes the name of the listing brokers. Copyright 2024, Regional Multiple Listing Service of Minnesota, Inc. All rights reserved.
Otsego Real Estate
The median home value in Otsego, MN is $402,275. This is higher than the county median home value of $255,200. The national median home value is $219,700. The average price of homes sold in Otsego, MN is $402,275. Approximately 89.58% of Otsego homes are owned, compared to 6.04% rented, while 4.38% are vacant. Otsego real estate listings include condos, townhomes, and single family homes for sale. Commercial properties are also available. If you see a property you’re interested in, contact a Otsego real estate agent to arrange a tour today!
Otsego, Minnesota has a population of 15,630. Otsego is more family-centric than the surrounding county with 47.96% of the households containing married families with children. The county average for households married with children is 41.55%.
The median household income in Otsego, Minnesota is $99,037. The median household income for the surrounding county is $77,953 compared to the national median of $57,652. The median age of people living in Otsego is 34.3 years.
Otsego Weather
The average high temperature in July is 82.2 degrees, with an average low temperature in January of 2.6 degrees. The average rainfall is approximately 30.6 inches per year, with 42.7 inches of snow per year.
