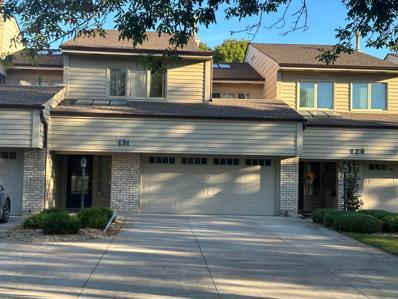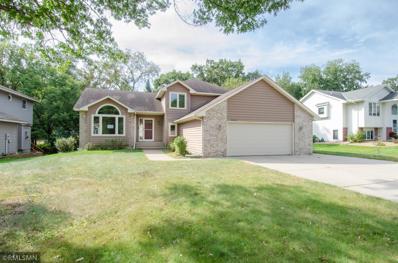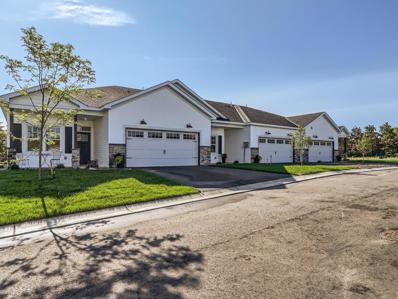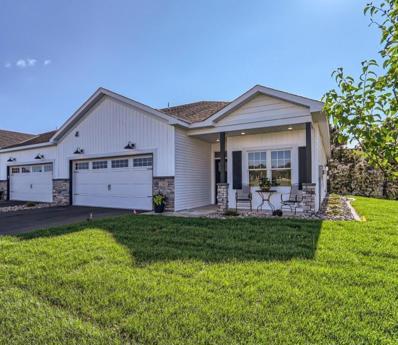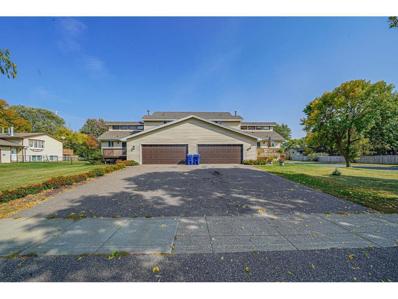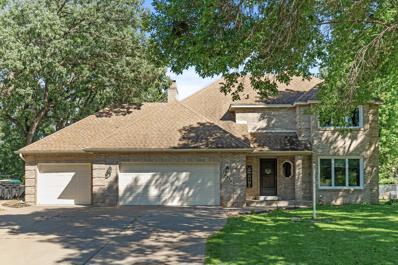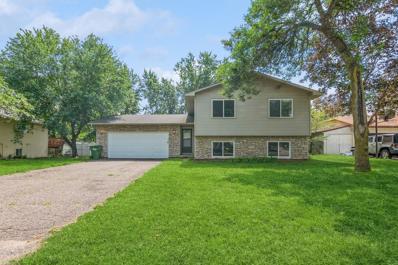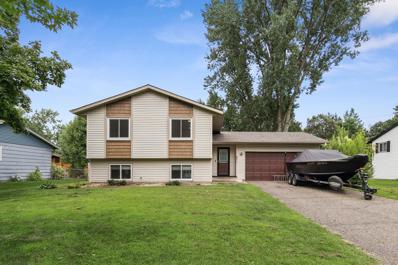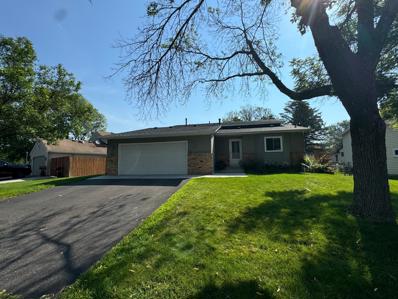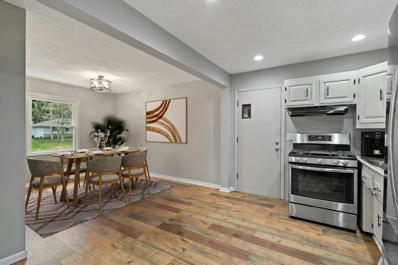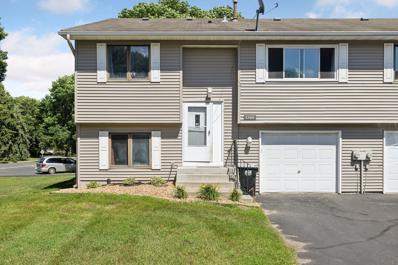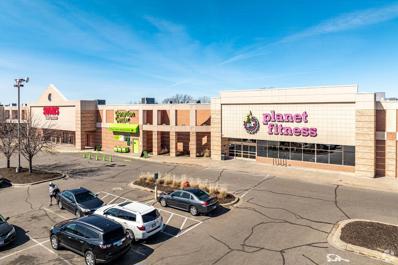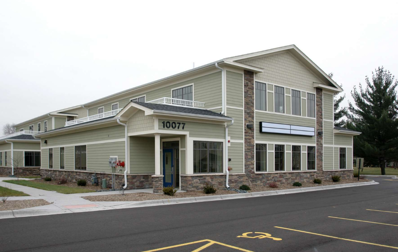Minneapolis MN Homes for Rent
- Type:
- Townhouse
- Sq.Ft.:
- 2,646
- Status:
- Active
- Beds:
- 2
- Lot size:
- 0.04 Acres
- Year built:
- 1986
- Baths:
- 3.00
- MLS#:
- 6608388
- Subdivision:
- The Timbers 4th Add
ADDITIONAL INFORMATION
Welcome to this incredible equity building opportunity in Coon Rapids! this very large and spacious townhome has so much potential. Brick fireplace. Living room windows overlook charming wildlife in the pond. Upper level features a spacious suite with private Full bath, including separate tub and multi head shower. Home has a lot to wall paper and other updates that you may want to do as you live in the home.
- Type:
- Single Family
- Sq.Ft.:
- 2,425
- Status:
- Active
- Beds:
- 4
- Year built:
- 1995
- Baths:
- 3.00
- MLS#:
- 6608419
- Subdivision:
- Oaks Of Shenandoah 27th Add
ADDITIONAL INFORMATION
Awesome two story style home in a convenient location close to shopping, restaurants, schools and walking distance to Crooked Lake with a large community park. This home offers spacious living with multiple living rooms and a finished basement entertaining area. Main floor offers bedroom, bathroom and private laundry room right off of the three car garage. Kitchen offers granite counters, dining area and door that leads to a deck overlooking the backyard. Upstairs offers three bedrooms on of which being a primary suite with it's on private bathroom with a shower and a tub. This home is a must see come check it out!
- Type:
- Townhouse
- Sq.Ft.:
- 1,617
- Status:
- Active
- Beds:
- 2
- Lot size:
- 0.09 Acres
- Year built:
- 2024
- Baths:
- 2.00
- MLS#:
- 6608287
- Subdivision:
- Brookside Villas
ADDITIONAL INFORMATION
Discover Your Custom Townhome with Brookside Construction at Brookside Villas! Welcome to a unique opportunity to design your dream townhome! Our small development features 11 total units, each built with quality construction and materials that set us apart. HURRY, WE ONLY HAVE 3 UNITS LEFT AND THIS IS OUR LAST CLAIRE FLOORPLAN WHICH WON THE REGGIE AWARD IN THE SPRING 2024 PARADE OF HOMES. Tailored to Your Needs Flexible Floor Plans: Want two primary bedrooms? We have 2 units left with 2 bedroom suites with attached bathrooms. Accessibility: Enjoy handicap-accessible features like 36" doors and no steps walking into your new home, ensuring comfort for everyone. Elegant Interiors Gourmet Kitchen: Featuring granite countertops, a center island with seating for two, and a delightful coffee/wine bar. Cozy Sun Room: Perfect for your morning coffee or a quiet reading nook. Luxurious Primary Suite: Spacious bedroom with a lavish bathroom and high-quality finishes throughout, including LVP flooring in the main living areas and bathrooms. Customization Options This unit is framed and ready for your personal touch! With a 1617 sq. ft. footprint, you can easily make your final selections. Quality You Can Trust With Brookside Construction, expect quality over quantity, and meticulous attention to detail. Our small development ensures a close-knit community with no through traffic, enhancing your living experience. Visit Us Today! Come see the difference for yourself! Photos shown are from a previous Claire Floorplan model with upgraded features, but this unit is waiting for your selections. Don’t miss your chance to live in a beautifully crafted townhome that fits your lifestyle! Come and check it out now with Open Houses every Saturday and Sunday from 12-2 excluding holiday weekends.
- Type:
- Townhouse
- Sq.Ft.:
- 1,649
- Status:
- Active
- Beds:
- 2
- Lot size:
- 0.09 Acres
- Year built:
- 2024
- Baths:
- 2.00
- MLS#:
- 6608196
- Subdivision:
- Brookside Villas
ADDITIONAL INFORMATION
Welcome to Brookside Construction: Custom Townhome Living in Coon Rapids, MN! Introducing the Chelsie Floorplan—your opportunity to design a home that perfectly suits your lifestyle! This stunning one-level townhome features 2 bedroom suites within 1,649 square feet of open, spacious living. Why Choose the Chelsie Floorplan? Hard to Find Floorplan: Do you have a need for a second bedroom with a connecting bathroom? Maybe for guests or yourself but this option is hard to find all on one level. Framed and Ready for Your Touch: This unit is already framed and awaits your personal selections. This is not a base price, this home includes: Fireplace, Base Custom Cabinets accenting the Fireplace, Granite Kitchen Countertops, Cultured Marble Countertops in Bathrooms, LVP throughout main level and carpeting in Bedrooms and Sun Room. Choose selections and features that reflect your style and likes. But you’ll need to hurry because this may be our next model and we will be making our selections shortly. Appliance and Lighting Allowance included. Quality Craftsmanship: Brookside Construction prides themselves quality over quantity, on site supervision and attention to detail. Key Features: Small Development: Only 11 exclusive units in a serene setting on a dead-end street, ensuring peace and privacy. Act Fast though: ONLY 3 Units Left! Beautiful Exterior: Enjoy stunning stone accents, Lantern exterior lights, architectural shingles, transom windows, and thoughtfully designed landscaping with River Rock beds and concrete curbing. Convenient Location: Near Hanson Boulevard and Main Street (Co Rd 14) with easy access to HWY 10 and close to local amenities. Across the street from Prairie Oaks Park and walking distance to Bunker Hills Dog Park. This trail actually gains you access to 10 miles of trails in Bunker Hills Park which also includes one of the best Wave Pool Parks in the Twin Cities. This End Unit has 3 patios. One in the front, one in the back and one off the Patio Door on the side. Don't miss your chance to be part of this unique development. Schedule a tour today and see for yourself why Brookside Construction is the perfect choice for your new home!
- Type:
- Duplex
- Sq.Ft.:
- n/a
- Status:
- Active
- Beds:
- n/a
- Year built:
- 1981
- Baths:
- MLS#:
- 6599311
- Subdivision:
- Sand Creek Woods 5th Add
ADDITIONAL INFORMATION
Great investment opportunity! Perfect opportunity for an owner occupant to live in one side and rent the second one out or rent out both units! Side by side duplex 3 bedrooms/2 baths and 2 car attached garage in both sides. Each unit has the possibility of adding one more bedroom and one bathroom in the basement. Both units are fully updated and are in move-in ready condition. Each unit features an open floor plan on the main level, new kitchen cabinets, granite counter-tops, newer SS appliances, windows, updated doors, newer flooring, paint and all 4 bathrooms have been updated. Newer garage doors. Each side has 1 deck and 1 porch. Master bedroom and bathroom on the main level. Each side has its own laundry room in the basement with washer and dryer. Close to shopping, parks and lakes. Schedule a showing today!
- Type:
- Single Family
- Sq.Ft.:
- 2,617
- Status:
- Active
- Beds:
- 3
- Lot size:
- 0.33 Acres
- Year built:
- 1990
- Baths:
- 4.00
- MLS#:
- 6594842
- Subdivision:
- Cardinal Heights 09
ADDITIONAL INFORMATION
This stately family home puts the emphasis on space with close proximity to all the sports, shopping, dining and easy highway access a family demands. Close to TPC, Twin Cities, National Sports Center, Blaine Baseball Complex, Bunker Hulls, Bunker Beach, neighborhood parks and trails. Large fully fenced yard, large bedrooms, large family living spaces on two levels and oversized 3 car heated garage. This great family home has an open circular main floor design with engineered floors on the main level and light neutral decor. Roomy kitchen with plenty of pantry storage and gray cabinets connects to the dining room and fireplace sitting room with easy access outside. upper level has laundry, updated primary suite, spacious bedrooms and full bath for the kids. Lower level has new carpet, new furnace, and a 4th non-conforming bedroom. Main floor family room TV and bracket will not remain with the home. Bring your family, create your memories, and fulfill your dreams when you live here.
- Type:
- Single Family
- Sq.Ft.:
- 2,853
- Status:
- Active
- Beds:
- 4
- Lot size:
- 0.36 Acres
- Year built:
- 1984
- Baths:
- 3.00
- MLS#:
- 6595548
- Subdivision:
- Burl Oaks 2nd
ADDITIONAL INFORMATION
Here's one you don't want to miss. If you like to entertain you just found your home. Better Homes & Garden back yard. Large wooded lot with in ground pool. Huge cement & pavers patio for all your patio furniture. Water fall falling into a small pond that meanders down a short stream to larger pond and pumped back up for a beautiful area to relax. Plus walk along a Perennial garden with flowered and green plants. Haralson apple tree. Awesome Glider, tree fort, shed. Totally fence yard. Golf Course type lawn. Just stunning landscaping thru the whole lot. From the back yard you walk into a beautiful 4 season porch with sky lights and all newer window. Main level - Huge Living Rm, Formal Dining Rm, Eating area, Great kitchen with tons of cabinets, built in pantry, Granite counter tops, all newer appliances (2022) Large Family Rm with gas fireplace. Upper level boasts 4 bedrooms with good closet space, large master with 3/4 bath. Lower level has huge Family Rm plus dance floor with mirrored walls/play Rm/office/craft Rm. Other amenities - Ceramic & Hardwood floors thru out, main floor laundry Rm, New furnace 2022, New roof 2019. Prestigious Burl Oaks Neighborhood. Close to shopping, restaurants, Golf Courses, main roads, church's. A MUST TO SEE.
- Type:
- Single Family
- Sq.Ft.:
- 1,622
- Status:
- Active
- Beds:
- 2
- Lot size:
- 0.24 Acres
- Year built:
- 1952
- Baths:
- 1.00
- MLS#:
- 6595007
- Subdivision:
- Northdale 3rd Add
ADDITIONAL INFORMATION
WELCOME HOME!!! You will fall in love with this charming two-bedroom/potential three-bedroom with egress window, one-bath rambler in an ideal neighborhood of Coon Rapids. If stunning hardwood floors are your dream, this house is for you! Main level features a large living room, kitchen, dining room, full bath and two bedrooms. Enjoy sitting, entertaining on the large deck. New carpeting on the steps to the lower level and in the lower level. New laundry tub - no old cement tub. Large family room with fireplace, potential office, or another bedroom with egress window. Love the large laundry/storage area and workshop. Large two car garage for your cars and toys. The large backyard is the perfect play area or a place for pets to frolic. Back yard has a storage shed and enclosed with a fence. See Me! Love Me! Buy Me!
- Type:
- Single Family
- Sq.Ft.:
- 1,928
- Status:
- Active
- Beds:
- 4
- Year built:
- 1980
- Baths:
- 2.00
- MLS#:
- 6593820
ADDITIONAL INFORMATION
Welcome to your new home! This delightful 4-bedroom, 2-bathroom home offers the perfect blend of comfort, style, and functionality. Nestled on a generous .24-acre lot, this property features a fully fenced backyard, and a deck ideal for outdoor fun and relaxation. The large foyer creates the perfect entry to this home while the kitchen and dining areas boast LVP flooring. The rest of the upper level features a generous-sized living room, full bathroom, and 2 bedrooms. The lower level impresses with a spacious family room, 2 additional bedrooms, and a versatile flex room. This flex room offers endless possibilities as a playroom, game room, or office. This house is ready to welcome you HOME!
- Type:
- Single Family
- Sq.Ft.:
- 1,960
- Status:
- Active
- Beds:
- 4
- Lot size:
- 0.25 Acres
- Year built:
- 1984
- Baths:
- 2.00
- MLS#:
- 6587281
ADDITIONAL INFORMATION
Step into this beautifully updated home, ready for you to make it your own. The open layout enhances the space, with a bright eat-in kitchen featuring brand-new cabinets, quartz countertops, stainless steel appliances, and additional storage with new pantry cabinets. The kitchen boasts all-new luxury wide plank flooring, giving it a modern, cohesive feel. The main level includes two spacious bedrooms and a full bathroom, while the lower level offers an additional two bedrooms, full bathroom, and workshop with the potential to convert as a fifth bedroom. Rest easy knowing this home has been meticulously maintained, with most major appliances new or simi new and new AC unit. Step through the kitchen’s sliding doors into a lush backyard, perfect for entertaining or simply relaxing to the sounds of nature. The private, fenced backyard also includes a shed for storage. Home is nestled in a peaceful neighborhood. Everything is fresh and ready for you to move in!
- Type:
- Single Family
- Sq.Ft.:
- 1,977
- Status:
- Active
- Beds:
- 4
- Lot size:
- 0.18 Acres
- Year built:
- 1983
- Baths:
- 2.00
- MLS#:
- 6586493
- Subdivision:
- Thousand Oaks 3rd Add
ADDITIONAL INFORMATION
Oh the fun you can have living in this 4 bed, 2 bath home with attached 2 car garage in a cul de sac at the end and trails in the back yard that lead to many parks. Bunker Hills Golf and Parks are all close by as well. You will enjoy the beautiful wood flooring on the main and upper level and new carpet in the lower level. The garage is nice sized and is insulated and heated. The back yard has wonderful flowers and chain link fencing with a gate to access the trails. This home has been well cared for with many updates including new heater in the garage, sprinkler system with Wi-Fi and so much more.
- Type:
- Single Family
- Sq.Ft.:
- 2,079
- Status:
- Active
- Beds:
- 3
- Lot size:
- 0.23 Acres
- Year built:
- 1959
- Baths:
- 2.00
- MLS#:
- 6576510
- Subdivision:
- Northdale 9th Add
ADDITIONAL INFORMATION
Seller is offering 1 year HWA Home Warranty for $650.00. Due to storm damage and age of roof the sellers have pulled permits and professionally had a BRAND-NEW FULL ROOF put on in Sept. 2024, for the new homeowners and not just a partial. The den/office on the main level can easily serve as a 4th bedroom. This wonderful home has newer windows throughout, a furnace, and an A/C unit just 7+ years old. Enjoy the comfort of new carpet and waterproof flooring throughout the main level, an updated kitchen, and fresh paint! The home also boasts hardwood floors, a private backyard, tons of storage, an attached garage, and more! The lower level includes a bonus room perfect for a shop, man cave, child's playroom, or other creative uses. Conveniently located near shopping and within walking distance to three parks and schools. ***$35,000+ have been completed in the most recent updates in the past 9 months in the home.*** This home is move-in ready!
- Type:
- Single Family
- Sq.Ft.:
- 2,146
- Status:
- Active
- Beds:
- 4
- Lot size:
- 0.29 Acres
- Year built:
- 1987
- Baths:
- 3.00
- MLS#:
- 6566199
- Subdivision:
- Cardinal Heights 09
ADDITIONAL INFORMATION
This is an estate property that has a below market 5.75% V.A. Assumable Mortgage. Streams of sunshine to start your day in this stately 2 story, located in the vicinity of what's happening!! Kindle memories by the fireplace or hang out in the sunroom with your favorite book. Spacious garage and storage shed -Fenced area is a bonus for pets or small children. A popular floor plan designed for daily living. Value runs deep in the full basement ready for finishing the way you want. Easy to Go & Show - Overlapping showings are allowed.
- Type:
- Townhouse
- Sq.Ft.:
- 1,270
- Status:
- Active
- Beds:
- 3
- Lot size:
- 0.15 Acres
- Year built:
- 1982
- Baths:
- 2.00
- MLS#:
- 6555795
- Subdivision:
- Cic 87 Degardners Pond
ADDITIONAL INFORMATION
Wonderful opportunity to own an end unit townhome with engineered hardwood floors in kitchen and living room, SS appliances, open concept main level, and walkout patio on lower level. Near parks, shops, restaurants and easy for commuting. Schedule your showing today!
- Type:
- Single Family
- Sq.Ft.:
- 1,574
- Status:
- Active
- Beds:
- 3
- Lot size:
- 0.52 Acres
- Year built:
- 1996
- Baths:
- 2.00
- MLS#:
- 6557165
- Subdivision:
- Anthony Oaks 2nd Add
ADDITIONAL INFORMATION
Seller may consider buyer concessions if made in an offer. Welcome to this beautifully refreshed home featuring a classic neutral color paint scheme throughout. With a fresh coat of interior paint and brand-new flooring, this property blends modern living with welcoming charm seamlessly. The kitchen is equipped with a full set of stainless steel appliances, ensuring both quality and style for all your culinary needs. Step outside to discover an inviting covered patio, perfect for relaxing or entertaining. Additionally, a spacious deck offers more outdoor space for recreation and leisure. Enjoy privacy in the fenced-in backyard, which includes a convenient storage shed for added utility. Recent partial flooring replacement enhances comfort and aesthetic appeal throughout the home. The primary bathroom features a separate tub and shower also. . Experience the style and quality that make this property a wonderful place to be home.
- Type:
- Other
- Sq.Ft.:
- 28,044
- Status:
- Active
- Beds:
- n/a
- Lot size:
- 7.5 Acres
- Year built:
- 1995
- Baths:
- MLS#:
- 6563623
ADDITIONAL INFORMATION
- Type:
- General Commercial
- Sq.Ft.:
- 6,000
- Status:
- Active
- Beds:
- n/a
- Lot size:
- 0.1 Acres
- Year built:
- 2007
- Baths:
- MLS#:
- 6452856
ADDITIONAL INFORMATION
Andrea D. Conner, License # 40471694,Xome Inc., License 40368414, [email protected], 844-400-XOME (9663), 750 State Highway 121 Bypass, Suite 100, Lewisville, TX 75067

Listings courtesy of Northstar MLS as distributed by MLS GRID. Based on information submitted to the MLS GRID as of {{last updated}}. All data is obtained from various sources and may not have been verified by broker or MLS GRID. Supplied Open House Information is subject to change without notice. All information should be independently reviewed and verified for accuracy. Properties may or may not be listed by the office/agent presenting the information. Properties displayed may be listed or sold by various participants in the MLS. Xome Inc. is not a Multiple Listing Service (MLS), nor does it offer MLS access. This website is a service of Xome Inc., a broker Participant of the Regional Multiple Listing Service of Minnesota, Inc. Information Deemed Reliable But Not Guaranteed. Open House information is subject to change without notice. Copyright 2024, Regional Multiple Listing Service of Minnesota, Inc. All rights reserved
Minneapolis Real Estate
The median home value in Minneapolis, MN is $292,100. This is lower than the county median home value of $326,900. The national median home value is $338,100. The average price of homes sold in Minneapolis, MN is $292,100. Approximately 73.12% of Minneapolis homes are owned, compared to 24.96% rented, while 1.92% are vacant. Minneapolis real estate listings include condos, townhomes, and single family homes for sale. Commercial properties are also available. If you see a property you’re interested in, contact a Minneapolis real estate agent to arrange a tour today!
Minneapolis, Minnesota 55448 has a population of 63,269. Minneapolis 55448 is less family-centric than the surrounding county with 29.18% of the households containing married families with children. The county average for households married with children is 33.56%.
The median household income in Minneapolis, Minnesota 55448 is $79,110. The median household income for the surrounding county is $88,680 compared to the national median of $69,021. The median age of people living in Minneapolis 55448 is 39.4 years.
Minneapolis Weather
The average high temperature in July is 82.4 degrees, with an average low temperature in January of 4.3 degrees. The average rainfall is approximately 31.6 inches per year, with 50.8 inches of snow per year.
