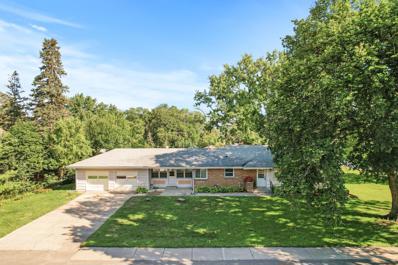Minneapolis MN Homes for Rent
- Type:
- Single Family
- Sq.Ft.:
- 2,654
- Status:
- Active
- Beds:
- 4
- Lot size:
- 0.33 Acres
- Year built:
- 1956
- Baths:
- 2.00
- MLS#:
- 6507159
- Subdivision:
- Glendale 2nd Add
ADDITIONAL INFORMATION
Pride of place: A beautiful setting in Tyrol Hills, Golden Valley. Available for the first time. Quintessential North Tyrol Hills, Golden Valley walkout ranch. Large landscaped lot. 4 Bedrooms, 2 Bathrooms. Elementary school within 2 blocks, Breck one block away. Generous room sizes. Large storage area. Eat-in kitchen. Informal sitting/dining area. Separate dining area with built-ins. Four-season porch adjoining kitchen. Marble hearth fireplace in living room. Second fireplace in the walk-out level family room. Oversized double car attached garage. Garage work area. New paint, finished wood floors, new carpet. New granite counters and backsplash. Newer furnace, new main level windows. Lower level walkout leads to a patio and garden. Fenced backyard. All living amenities on one level. Space(s) for home office.
Andrea D. Conner, License # 40471694,Xome Inc., License 40368414, [email protected], 844-400-XOME (9663), 750 State Highway 121 Bypass, Suite 100, Lewisville, TX 75067

Listings courtesy of Northstar MLS as distributed by MLS GRID. Based on information submitted to the MLS GRID as of {{last updated}}. All data is obtained from various sources and may not have been verified by broker or MLS GRID. Supplied Open House Information is subject to change without notice. All information should be independently reviewed and verified for accuracy. Properties may or may not be listed by the office/agent presenting the information. Properties displayed may be listed or sold by various participants in the MLS. Xome Inc. is not a Multiple Listing Service (MLS), nor does it offer MLS access. This website is a service of Xome Inc., a broker Participant of the Regional Multiple Listing Service of Minnesota, Inc. Information Deemed Reliable But Not Guaranteed. Open House information is subject to change without notice. Copyright 2024, Regional Multiple Listing Service of Minnesota, Inc. All rights reserved
Minneapolis Real Estate
The median home value in Minneapolis, MN is $281,800. This is lower than the county median home value of $342,800. The national median home value is $338,100. The average price of homes sold in Minneapolis, MN is $281,800. Approximately 67.36% of Minneapolis homes are owned, compared to 30.4% rented, while 2.24% are vacant. Minneapolis real estate listings include condos, townhomes, and single family homes for sale. Commercial properties are also available. If you see a property you’re interested in, contact a Minneapolis real estate agent to arrange a tour today!
Minneapolis, Minnesota 55422 has a population of 14,522. Minneapolis 55422 is less family-centric than the surrounding county with 27.73% of the households containing married families with children. The county average for households married with children is 33.3%.
The median household income in Minneapolis, Minnesota 55422 is $69,239. The median household income for the surrounding county is $85,438 compared to the national median of $69,021. The median age of people living in Minneapolis 55422 is 38.1 years.
Minneapolis Weather
The average high temperature in July is 84 degrees, with an average low temperature in January of 6.7 degrees. The average rainfall is approximately 32.3 inches per year, with 52.5 inches of snow per year.
