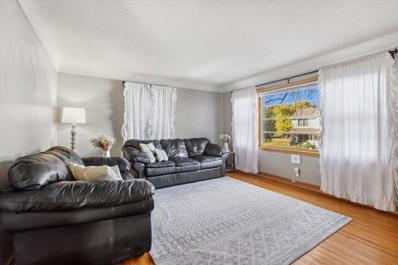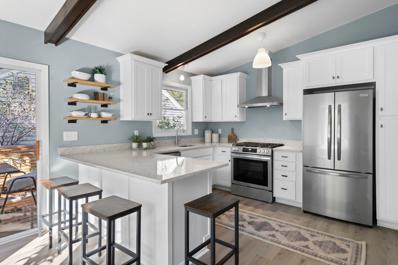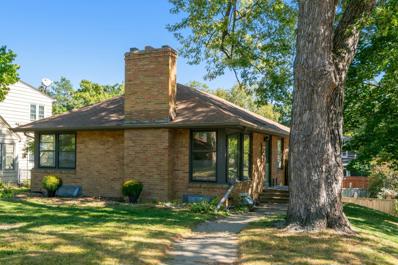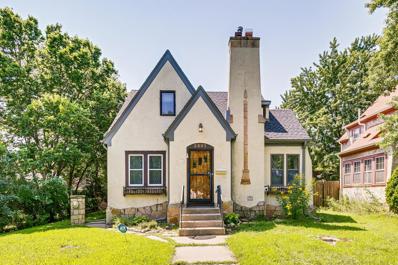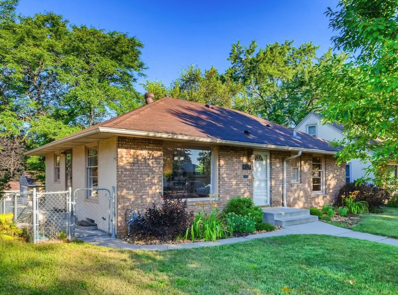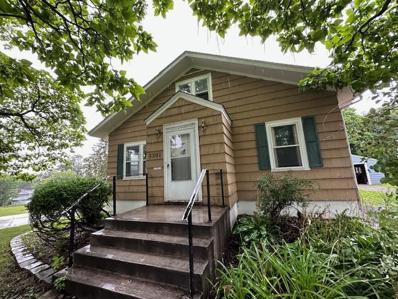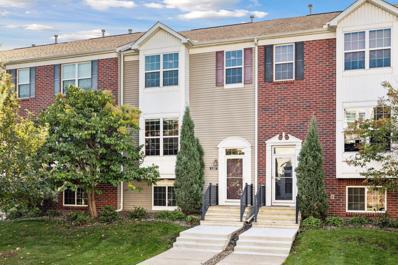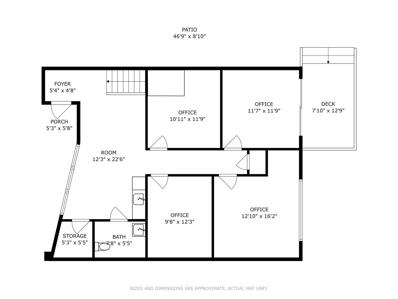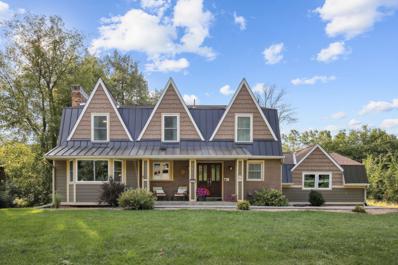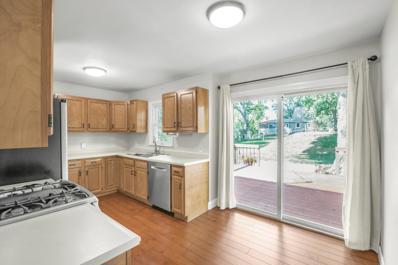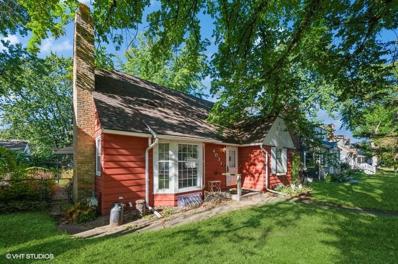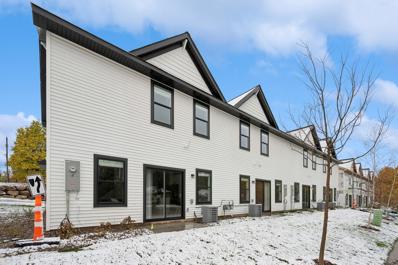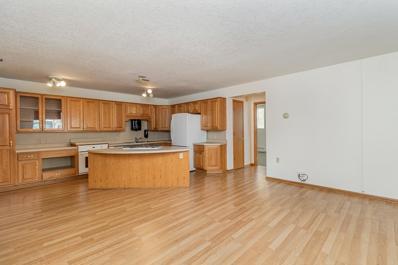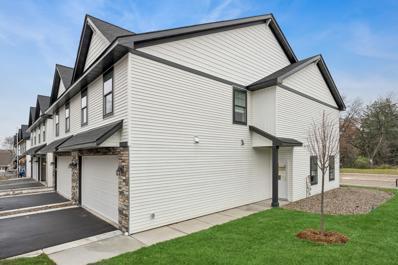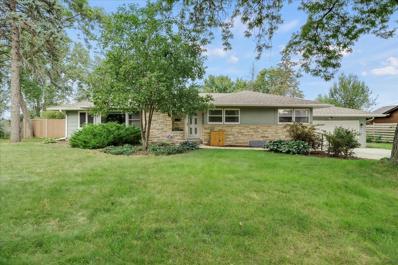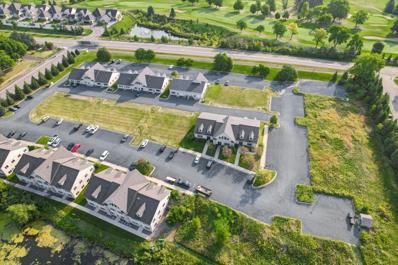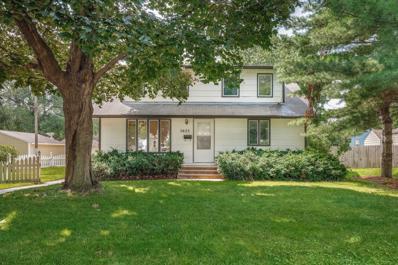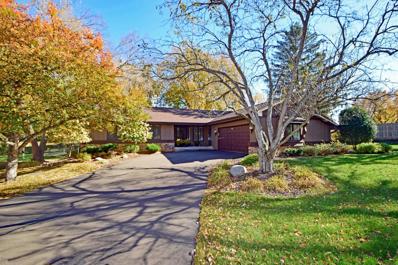Minneapolis MN Homes for Rent
- Type:
- Single Family
- Sq.Ft.:
- 1,502
- Status:
- Active
- Beds:
- 3
- Lot size:
- 0.13 Acres
- Year built:
- 1955
- Baths:
- 2.00
- MLS#:
- 6615710
- Subdivision:
- Mcnair Manor 2nd Unit Robbinsdale
ADDITIONAL INFORMATION
This beautiful, well-maintained home offers over 1,500 square feet of comfortable living space with three bedrooms and two bathrooms. Recent updates have been made to both bathrooms, providing a fresh, modern feel. The home features a brand new roof and gutters for added peace of mind. The main level features original hardwood floors, with two spacious bedrooms, an open floor plan, and plenty of natural light. Upstairs, you'll find a large bedroom that can also be used as a flex room to suit your needs. The finished lower level added extra living space, perfect for a rec room or additional bedroom. Enjoy sunny afternoons on the backyard deck which is built for entertaining. Recent mechanical updates include a newer furnace and a newer hot water heater. Manor Park and Splash Pad, Theo Wirth Regional Park & Golf Course, and Walter Sochacki Park are just blocks away. This home is a true gem, move-in ready and ideal for anyone looking for comfort and style.
- Type:
- Single Family
- Sq.Ft.:
- 2,268
- Status:
- Active
- Beds:
- 3
- Lot size:
- 0.12 Acres
- Year built:
- 1972
- Baths:
- 2.00
- MLS#:
- 6613160
- Subdivision:
- Mcnair Manor 2nd Unit Robbinsdale
ADDITIONAL INFORMATION
Welcome to this meticulously renovated home in a cozy, quiet neighborhood in Robbinsdale. The renovation was professionally designed and has all the high end finishings of a much more expensive home. The kitchen has a welcoming eat in peninsula with quartz countertops, gas stove and high end appliances. 3 bedrooms, two bathrooms, plus 3 flex rooms to be used for an office, work out rooms or legal bedrooms. Plus a great mudroom you walk right into from the 2.5 car “attached” garage. Super convienent, especially during the winter months! A fenced in front yard for this pet friendly neighborhood. New roof, new windows in the lower level with 3 bedrooms, and much more!
- Type:
- Single Family
- Sq.Ft.:
- 2,780
- Status:
- Active
- Beds:
- 4
- Year built:
- 1981
- Baths:
- 4.00
- MLS#:
- 6615409
- Subdivision:
- Valley Wood
ADDITIONAL INFORMATION
Ready set go, to this one owner two story in pristine condition on fabulous cul de sac prime location. From the hand-split cedar roof being cleaned just recently, to the oversized 3+ car garage and doors that have been recently painted. This home sparkles and is in move in condition. Four large bedrooms with full primary bath and 2nd bath up. Main floor offers crown molding in the living room and formal dining area with chair rails. Flat ceilings on the main floor with six panel hardwood doors throughout. Granite counter tops in the oversized kitchen, with hardwood floors. Lower level game room with lookout windows, newer drain tiled system with back up battery. Composite deck to the rear and privacy fencing. Driveway has just been black topped. Vaulted living room on main level with wood burning fireplace with circulating heat system. All in all this home is immaculate in and out. All newer Anderson windows across the front of the home plus new sliding glass door off family room to deck. With acceptable offer, large backyard will be re-sodded.
- Type:
- Single Family
- Sq.Ft.:
- 1,686
- Status:
- Active
- Beds:
- 3
- Year built:
- 1950
- Baths:
- 2.00
- MLS#:
- 6615103
- Subdivision:
- Rgt Petran Park 3rd Div
ADDITIONAL INFORMATION
Nice and spacious home on a large corner lot. Fine features include a large, updated kitchen with granite counters, hardwood floors, three bedrooms on one level, two woodburning fireplaces, fresh paint on the main level and exterior trim and a one car attached and a one car detached garage. The home is located approximately 1/2 block away from the Parkway and affords easy access to downtown. Move in and enjoy.
- Type:
- Single Family
- Sq.Ft.:
- 1,924
- Status:
- Active
- Beds:
- 4
- Year built:
- 1932
- Baths:
- 3.00
- MLS#:
- 6612734
- Subdivision:
- Dr Colps Add To Robbinsdale
ADDITIONAL INFORMATION
Charm and Character So many updates... 4 Bed, 3 Bath, w/XL 2-car Garage (2021; wired for CAT-5; 1 ½ Story) w/stair to upper level that could be finished to make a great home office or bonus room! Home also features many additional updates ( See Supplements) Concrete Driveway, Electrical, Roof & Gutters, HVAC Furnace & Central Air, Sewer line to street and Washer/Dryer. Gorgeous wood floors in main level Dining Room and Living Room, and wood burning brick fireplace add warmth and charm to this space. Two bedrooms, an updated full bath, kitchen has updated painted white cabinets, new backsplash, and stainless appliances, Gas Stove flex space or breakfast nook round out the main level. Upper level has two additional bedrooms, a bath, and two large walk-in closets/storage off the hall. LL features a remodeled ¾ Bath and space for family room or office.
$1,750,000
114 Burntside Drive Golden Valley, MN 55422
- Type:
- Single Family
- Sq.Ft.:
- 3,835
- Status:
- Active
- Beds:
- 5
- Lot size:
- 0.41 Acres
- Year built:
- 1950
- Baths:
- 4.00
- MLS#:
- 6612695
- Subdivision:
- Tyrol Hills
ADDITIONAL INFORMATION
Nestled amidst the architectural gems of North Tyrol Hills, where meticulous craftsmanship and modern details converge, this custom-renovated rambler is a collaborative masterpiece by STR8 Modern and Strand Design which offers a lifestyle that is both refined and inviting. Upon entering, you're greeted by a soaring cantilevered front entry, clad in rich hickory, a testament to the meticulous attention to detail that defines this home. Inside, over 2100 square feet of main level living is thoughtfully designed with each corner a testament to the skilled artisans who transformed this residence. The exterior, a stunning interplay of manganese full brick, cedar slats, and Yakisugi thermally modified wood, complements the neighborhood's charm while allowing its own modern identity. Step outside to a generous backyard with ample room for a pool and an ideal canvas for entertaining or creating a serene oasis. Within the neighborhood you will find Theodore Wirth Park, Natchez Park, and Breck School all within easy reach, providing endless opportunities for recreation, exploration, and education. This is more than just a home; it's an invitation to experience a lifestyle that is both sophisticated and welcoming. It's a place where modern design meets timeless elegance, where every detail has been carefully curated to create a truly exceptional living experience.
- Type:
- Single Family
- Sq.Ft.:
- 1,407
- Status:
- Active
- Beds:
- 3
- Lot size:
- 0.15 Acres
- Year built:
- 1949
- Baths:
- 2.00
- MLS#:
- 6612282
- Subdivision:
- Edling 2nd Add
ADDITIONAL INFORMATION
Welcome to this mid-century brick rambler walkable to Memorial Parkway and Downtown Robbinsdale. As you enter, you're welcomed into a bright and spacious living area with a large picture window and beautifully refinished hardwood floors. The main floor leads to a quaint dining room showcasing original built-ins that add character and charm. The updated kitchen features white enamel cabinetry, sleek quartz countertops, a stylish subway tile backsplash, stainless steel appliances, and a 5-burner gas range. On the main floor, you'll also find two well-sized bedrooms and a recently updated, stylish full bathroom. The lower level is a versatile space, perfect for a game room or a cozy spot to unwind and watch movies. It includes a third bedroom and a half bathroom for added convenience. Step outside from the lower level to enjoy a fully fenced backyard and an oversized two-car detached garage, making this home both functional and inviting. Updates include a new roof in 2024, new drain tile and concrete work on the back of the home.
- Type:
- Single Family
- Sq.Ft.:
- 1,513
- Status:
- Active
- Beds:
- 3
- Lot size:
- 0.14 Acres
- Year built:
- 1924
- Baths:
- 1.00
- MLS#:
- 6611302
- Subdivision:
- Petran Park
ADDITIONAL INFORMATION
One 1/2 story, 2 bedrooms main level One upper level, unfinished basement.
- Type:
- Single Family
- Sq.Ft.:
- 2,676
- Status:
- Active
- Beds:
- 4
- Lot size:
- 0.46 Acres
- Year built:
- 1957
- Baths:
- 2.00
- MLS#:
- 6610394
- Subdivision:
- Auditors Sub 361
ADDITIONAL INFORMATION
Stunning Rambler with luxury finishes on an oversized lot. Main level features 3 bedrooms, full bath, large living room with fireplace. Large kitchen with quartz countertops, new stainless steel appliances and cabinets. Lower level features one bedroom, bath, wet bar, family room, additional kitchen area and separate entrance. Neutral decor throughout. Lot is almost a half acre which allows you to build additional ADU. Fully fenced yard, with mature trees and dog run. This home is truly a must see!!!
- Type:
- Townhouse
- Sq.Ft.:
- 1,693
- Status:
- Active
- Beds:
- 3
- Lot size:
- 0.04 Acres
- Year built:
- 2009
- Baths:
- 3.00
- MLS#:
- 6585071
- Subdivision:
- Parker Village
ADDITIONAL INFORMATION
Beautiful Townhome has 3 Bedrooms on the same level, 3 Bathrooms with an attached over sized Double Garage. Also has space to add an additional Bedroom and another Bathroom. This is a great place for entertaining or just to unwind and relax with an open floor plan & plenty of natural sunlight. This is a Clean, Well Maintained Home with Brand New Carpet and Additional Updates Throughout! The living room has a corner gas fireplace and this will be a very delightful place for all those chill days to come. You would definitely enjoy the fireplace as you watch the snow falling and someone else shoving all of that snow! The cook in this home will love the spacious kitchen with Stainless Steel Appliances, ample cabins and counter space also a built-in desk… which is great for you busy people that need to work as your trying to love the carefree life. The owner's suite has vaulted ceilings, a full bathroom with duel vanities and a walk-in closet. The Lower Level is Ready for the fourth bedroom or an office or a family room or workout room. It has the installation, drywall, etc. just waiting for the New Owner to finish it off also is roughed in for an Additional Bathroom. The New Owner will receive a one year HSA Home Warranty. This home is convenient to Highways, just a few blocks from downtown Robbinsdale for shopping, some great restaurants, close to schools and more. Don’t miss your opportunity for this Home!
- Type:
- Other
- Sq.Ft.:
- 1,900
- Status:
- Active
- Beds:
- n/a
- Lot size:
- 0.08 Acres
- Year built:
- 1961
- Baths:
- MLS#:
- 6608543
ADDITIONAL INFORMATION
FANTASTIC interior & condition detached business building perfect for a clinic, agency, dental related, real estate, chiropractic or other enterprising small business set-up with 2 ADA sized restrooms (one on each level), a great lower level and LL kitchen area. Main level waiting area in a perfect location, condition and feel. Up to 5-6 separate individual office spaces possible or at least 5 office spaces with2 lobby's & lower level conference room & projector set-up. ~2000 total square feet. Plentiful back shared parking lot with 8 dedicated spaces and also on-street parking is allowed. One of the best available & few business opportunities close to downtown Robbinsdale (B2-Limited Community Business zoning). This building is a "Don't, Can't and Shouldn't Miss" opportunity.
- Type:
- Single Family
- Sq.Ft.:
- 3,931
- Status:
- Active
- Beds:
- 5
- Lot size:
- 0.27 Acres
- Year built:
- 1964
- Baths:
- 4.00
- MLS#:
- 6599545
- Subdivision:
- Sleepy Hollow Add
ADDITIONAL INFORMATION
Updated, Modern Gem on Bassett Creek! This 5-bed, 4-bath home features a spacious, open floorplan on the main level with hardwood floors throughout. The entire home was fully remodeled in 2016 including new mechanicals, HVAC, electrical, plumbing, and siding. Brand new roof in August 2024. The large primary suite includes a walk-in closet and a luxurious bath with a separate tub and shower. Enjoy the expansive view of Bassett Creek and all of its wildlife from the large bay window in the living room. The walkout basement adds a large family/recreation room and bedroom. The corner lot sits adjacent to city owned land. Exclusive use of this space makes the usable lot much larger than the listed dimensions. Located just minutes from downtown Minneapolis, this home is a peaceful retreat close to everything including Theodore Wirth Park with its many year round trails and golf course. Don’t miss your chance at this one—schedule a private showing today!
- Type:
- Single Family
- Sq.Ft.:
- 1,770
- Status:
- Active
- Beds:
- 3
- Lot size:
- 0.19 Acres
- Year built:
- 1949
- Baths:
- 2.00
- MLS#:
- 6588011
- Subdivision:
- Mcnair Manor 3rd Unit Robbinsdale
ADDITIONAL INFORMATION
This three bedroom, two bathroom Robbinsdale home has been lovingly maintained by its previous owners and is move-in ready for you! The main floor includes two bedrooms with ELFA closet organization systems and shelving that can be configured to meet your needs, an eat-in kitchen with stainless-steel appliances, a large, sun-filled living room and a full bath. The upper level features another generously-sized bedroom with ELFA shelving, a large closet and plenty of storage. On the lower level, you’ll find a large family/recreation room, bathroom with heated floors, and a large laundry/storage area with built-in shelving. Outside, you can enjoy a beautiful tree-lined backyard with a deck that was made for entertaining and a fully fenced-in yard that is great for pets and privacy. Other updates include central air, a new roof (2023) and replaced sewer line (2023). If you like to stay active, this charming home is just blocks away from Theodore Wirth Parkway and a vibrant downtown area with many options for dining and shopping.
- Type:
- Single Family
- Sq.Ft.:
- 2,100
- Status:
- Active
- Beds:
- 3
- Lot size:
- 0.14 Acres
- Year built:
- 1940
- Baths:
- 2.00
- MLS#:
- 6604370
- Subdivision:
- Victory View Robbinsdale
ADDITIONAL INFORMATION
Three bedrooms,Two baths on the upper level.Large living room with wood burning fire place,very cozy,Hard wood floors,Four season porch,deck,Dinning room ,full bath and kitchen along with two bedrooms on the main level.Gorgeous landscaped front and back yard.Backyard is very private and fenced in.Full basement have great potential to add more rooms.
- Type:
- Single Family
- Sq.Ft.:
- 1,936
- Status:
- Active
- Beds:
- 4
- Lot size:
- 0.25 Acres
- Year built:
- 1977
- Baths:
- 2.00
- MLS#:
- 6602156
- Subdivision:
- Glenwood Manor
ADDITIONAL INFORMATION
Welcome to this charming 1-story, 4-bedroom, 2-bath home in Crystal! This well-maintained property boasts natural wood cabinets, gleaming hardwood floors, and stone countertops in the kitchen. The main level offers 3 bright and airy bedrooms, perfect for those seeking ample natural light. The fully finished lower level expands your living space, featuring a cozy living room, a 3/4 bath, an additional bedroom, and a versatile den. Step outside to enjoy the large deck, overlooking a serene, shaded backyard—ideal for relaxing or entertaining. Conveniently located near the amenities of both Crystal and Robbinsdale, with quick access to Hwy 100, this home offers both comfort and accessibility. Don’t miss the opportunity to make this lovely home your own!
- Type:
- Townhouse
- Sq.Ft.:
- 1,864
- Status:
- Active
- Beds:
- 3
- Year built:
- 2024
- Baths:
- 3.00
- MLS#:
- 6601285
- Subdivision:
- Hampton Add
ADDITIONAL INFORMATION
Completed new construction townhome with 3 bedrooms, 3 baths and an attached 2 car garage! 8 new construction townhomes in a convenient Crystal location with easy access to downtown Mpls, shopping, dining, bakeries, parks and freeways. This is an middle unit with an open main floor plan offering a large granite center island, stainless appliances, spacious mudroom, 1/2 bath, cement patio off sliding glass door and attached two car garage. Upper level offers 3 Bedrooms, 2 bathrooms as well as laundry room. End units are $414,900. Walk down the sidewalk and enjoy dinner and wine at Milton's Vittles, Vino and Beer, or breakfast at Bella's Shoppe Bakery and Coffee!
- Type:
- Low-Rise
- Sq.Ft.:
- 691
- Status:
- Active
- Beds:
- 1
- Lot size:
- 0.29 Acres
- Year built:
- 1959
- Baths:
- 1.00
- MLS#:
- 6600407
- Subdivision:
- Cic 1178 Adair Campus Condo
ADDITIONAL INFORMATION
Welcome to this spacious 1-bedroom, 1-bathroom condo that offers a large kitchen with lots of cabinets and countertops. This oversized bedroom has plenty of extra space for an office or sitting area. Interior of the condo has recently been painted and is awaiting its new owner! Adair Campus Condos are separately owned and managed by Project to Pride in Living. Occupants for condos are exclusively for individuals with disabilities. **Please see uploaded disabilities criteria in supplements**.
- Type:
- Single Family
- Sq.Ft.:
- 1,992
- Status:
- Active
- Beds:
- 3
- Lot size:
- 0.24 Acres
- Year built:
- 1901
- Baths:
- 2.00
- MLS#:
- 6610786
ADDITIONAL INFORMATION
Welcome to this charming 3 bedroom, 2 bathroom home filled with natural light and beautiful hardwood floors throughout majority of the home. Enjoy the warmth of the sunroom or relax by the fire pit in the spacious backyard. With its prime location, you’re just a short walk to Twin Lake and the scenic Three Rivers walking paths, plus close to restaurants and highways for easy commuting. A perfect blend of comfort and convenience!
- Type:
- Townhouse
- Sq.Ft.:
- 1,864
- Status:
- Active
- Beds:
- 3
- Year built:
- 2024
- Baths:
- 3.00
- MLS#:
- 6583583
ADDITIONAL INFORMATION
Introducing Basset Creek Estates! Maintenance free living that requires no mowing of snow removal! 8 new construction townhomes in a convenient Crystal location with easy access to downtown Mpls, shopping, dining, bakeries, parks and freeways. This is an END UNIT with an open main floor plan and offers a large granite center island, stainless appliances, spacious mudroom, 1/2 bath, cement patio off sliding glass door and attached two car garage. Upper level offers 3 Bedrooms, 2 bathrooms as well as laundry room. Inner unit is $399,900. Walk down the sidewalk and enjoy dinner and wine at Milton's Vittles, Vino and Beer, or breakfast at Bella's Shoppe Bakery and Coffee!
- Type:
- Single Family
- Sq.Ft.:
- 2,883
- Status:
- Active
- Beds:
- 3
- Lot size:
- 0.34 Acres
- Year built:
- 1953
- Baths:
- 3.00
- MLS#:
- 6567797
ADDITIONAL INFORMATION
Spacious Tyrol Hills Rambler! This well-loved home features 3 bedrooms and 3 bathrooms, including a large owner's suite, with all 3 bedrooms on the main level. The main level features hardwood floors in the living room, a separate office/den, and updated kitchen and bathrooms. Both the main level and lower level also feature gas fireplaces. The spacious lower level features an exercise room, sauna, large family room, a 3/4 bathroom, and finished laundry room. A wonderful home for family gatherings and entertaining, the large backyard features both a deck with maintenance free decking, a retractable awning, and a separate patio area, as well as a garden shed. The yard is fully fenced in with privacy fencing! Beautiful setting in a move-in ready home! Just a short walk to Breck School!
- Type:
- Land
- Sq.Ft.:
- n/a
- Status:
- Active
- Beds:
- n/a
- Baths:
- MLS#:
- 6587181
- Subdivision:
- Rolling Green Business Center
ADDITIONAL INFORMATION
LAST LOT LEFT! Great opportunity for an investor or business owner to buy Lot 13 in the Rolling Green Business Center! Approved for 3 office condos or design and build a building that is suited for your particular business. Opportunity to own, sell or lease. Located in the charming and growing community of Medina. Off Hwy 55 near Medina Golf & Country Club, residential developments, and other small businesses.
- Type:
- Single Family
- Sq.Ft.:
- 4,353
- Status:
- Active
- Beds:
- 5
- Lot size:
- 0.59 Acres
- Year built:
- 1940
- Baths:
- 5.00
- MLS#:
- 6579178
- Subdivision:
- Massolt Gardens
ADDITIONAL INFORMATION
This exceedingly charming, fully renovated brick residence is set on a private, park-like .59 acre site in Golden Valley's demand Tyrol Hills enclave. The home features 5 bd's, 5 renovated baths, vaulted living room, exceptionally remodeled professional grade kitchen, gleaming hardware floors, new 3-car heated garage, private owner's suite, ample mudroom, media / theatre room and an incredible upper-level flex room. The lot presents expansive level lawns, multiple patios, gardens and an ample deck. Plenty of space for a pool / pickle ball court...The location provides unrivaled access to the countless amenities of Theodore Wirth Park's 470 acres and under a 10 minute commute to downtown Mpls. The extent of the renovations to the interior, exterior and grounds will not disappoint. This is the definition of "move-in" ready!
$319,000
5625 45th Avenue N Crystal, MN 55422
- Type:
- Single Family
- Sq.Ft.:
- 1,908
- Status:
- Active
- Beds:
- 3
- Lot size:
- 0.18 Acres
- Year built:
- 1950
- Baths:
- 2.00
- MLS#:
- 6566246
- Subdivision:
- West Lilac Terrace 2nd Unit
ADDITIONAL INFORMATION
* !WELCOME HOME! * HERE IT IS! * Move-In Ready! * OPEN MAIN FLOOR PLAN * Kitchen is open to Dining/Living Room w/breakfast bar/peninsula island, vaulted ceilings, skylight providing natural lighting, ceiling fan & view of back yard * 3 bedrooms w/possible 4th bedroom by converting the large main floor bedroom into two * 2 Full Bathrooms - One on main level and Second Full bath in lower level both w/tile floor & tile surround * Main Floor Living Room w/gleaming hardwood floors & nice bay window! * Large Lower level family room w/countertop for entertaining * Lower Level Laundry/Utility Room w/utility Sink * Additional Storage/Office/Flex Room/Exercise Room/Future Bedroom in lower level * 100 AMP Electrical Service * Insulated 3 car garage (32x20) w/2 car garage door * There is a gas line run to garage for future garage heater buyer can install after closing * Private back yard w/patio area between home & garage * One block from Welcome Park! * Great Location! * Easy Access to HWY #100 * Our preferred lender is also offering some great loan programs open to all buyers/borrowers: this property is eligible for a 2% interest rate reduction in year one, and a 1% interest rate reduction in year two, subject to income qualification! This property also qualifies for 1% down payment option, again subject to income qualification! *
- Type:
- Single Family
- Sq.Ft.:
- 3,195
- Status:
- Active
- Beds:
- 4
- Lot size:
- 0.41 Acres
- Year built:
- 1972
- Baths:
- 4.00
- MLS#:
- 6546835
- Subdivision:
- Heathbrooke 2nd Add Rev
ADDITIONAL INFORMATION
YOU'LL KNOW IT'S SOMETHING SPECIAL FROM THE MOMENT YOU STEP INSIDE THIS GORGEOUS CUSTOM WALKOUT RAMBLER ON A SPRAWLING CUL-DE-SAC LOT JUST MINUTES TO DOWNTOWN! THE BEAUTIFULLY APPOINTED CUSTOM KITCHEN & DINETTE OVERLOOK THE MAIN FLR FAMILY RM W/COZY GAS FPLC & SLIDERS TO THE LARGE LOW MAINTENANCE DECK & LUSH PRIVATE YARD. THE FORMAL LIVING ROOM & DINING ROOM ARE GENEROUSLY SIZED, THE OWNERS SUITE OFFERS A PRIVATE ¾ BATH W/DRESSING AREA & WALK-IN CLOSET. THERE ARE 2 MORE BRS ON THIS LEVEL AS WELL AS A MAIN FLR LAUNDRY & POWDER RM - GREAT FOR THOSE NEEDING SINGLE LEVEL LIVING! THE WALKOUT LEVEL IS SPACIOUS & BRIGHT WITH LARGE FAMILY RM, A HANDY WET BAR, LARGE 4TH BR, A FLEX ROOM THAT MAKES A GREAT EXERCISE OR OFFICE SPACE W/ADJACENT ¾ BATH, A HANDY WORKSHOP & TONS OF STORAGE! 1 YEAR HSA WARRANTY OFFERED!
$1,399,000
209 Westwood Drive N Golden Valley, MN 55422
- Type:
- Single Family
- Sq.Ft.:
- 3,594
- Status:
- Active
- Beds:
- 4
- Lot size:
- 0.36 Acres
- Year built:
- 1949
- Baths:
- 4.00
- MLS#:
- 6484493
- Subdivision:
- Glendale
ADDITIONAL INFORMATION
Embrace modern luxury in this exquisitely rebuilt 2017 one story home. Located in N. Tyrol Hills neighborhood and conveniently located near parks, West End, Breck, Restaurants and the city. Boasting both sophistication and comfort. Step inside to discover a host of luxurious amenities, including an open concept with dining area, family room with fireplace and main floor primary bedroom that offers a private full bath, walk-in closet and private balcony. The lower level walkout includes a spacious entertainment room, wet bar, fireplace, bedroom, bath, office, laundry room, storage and access to the outdoor patio that offers an outdoor kitchen. Other features include a large useable yard, outdoor deck, a 4 car tandum heated garage and a electric car charging station. Experience the epitome of modern elegance in a great Golden Valley location
Andrea D. Conner, License # 40471694,Xome Inc., License 40368414, [email protected], 844-400-XOME (9663), 750 State Highway 121 Bypass, Suite 100, Lewisville, TX 75067

Listings courtesy of Northstar MLS as distributed by MLS GRID. Based on information submitted to the MLS GRID as of {{last updated}}. All data is obtained from various sources and may not have been verified by broker or MLS GRID. Supplied Open House Information is subject to change without notice. All information should be independently reviewed and verified for accuracy. Properties may or may not be listed by the office/agent presenting the information. Properties displayed may be listed or sold by various participants in the MLS. Xome Inc. is not a Multiple Listing Service (MLS), nor does it offer MLS access. This website is a service of Xome Inc., a broker Participant of the Regional Multiple Listing Service of Minnesota, Inc. Information Deemed Reliable But Not Guaranteed. Open House information is subject to change without notice. Copyright 2024, Regional Multiple Listing Service of Minnesota, Inc. All rights reserved
Minneapolis Real Estate
The median home value in Minneapolis, MN is $281,800. This is lower than the county median home value of $342,800. The national median home value is $338,100. The average price of homes sold in Minneapolis, MN is $281,800. Approximately 67.36% of Minneapolis homes are owned, compared to 30.4% rented, while 2.24% are vacant. Minneapolis real estate listings include condos, townhomes, and single family homes for sale. Commercial properties are also available. If you see a property you’re interested in, contact a Minneapolis real estate agent to arrange a tour today!
Minneapolis, Minnesota 55422 has a population of 14,522. Minneapolis 55422 is less family-centric than the surrounding county with 27.73% of the households containing married families with children. The county average for households married with children is 33.3%.
The median household income in Minneapolis, Minnesota 55422 is $69,239. The median household income for the surrounding county is $85,438 compared to the national median of $69,021. The median age of people living in Minneapolis 55422 is 38.1 years.
Minneapolis Weather
The average high temperature in July is 84 degrees, with an average low temperature in January of 6.7 degrees. The average rainfall is approximately 32.3 inches per year, with 52.5 inches of snow per year.
