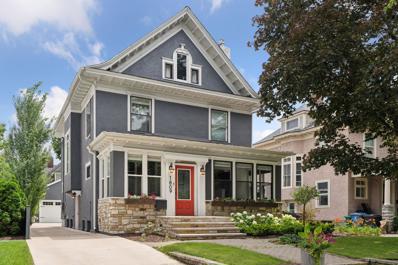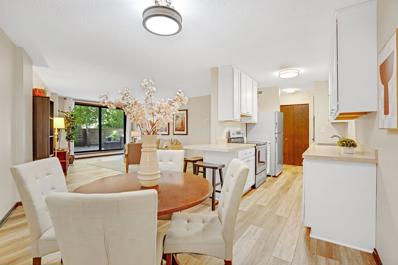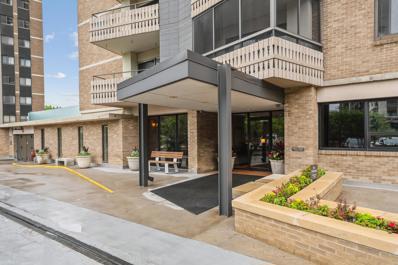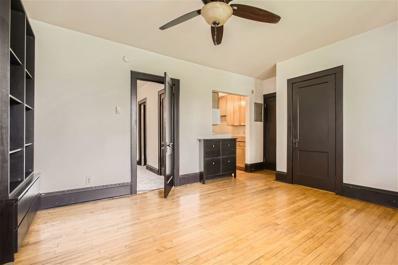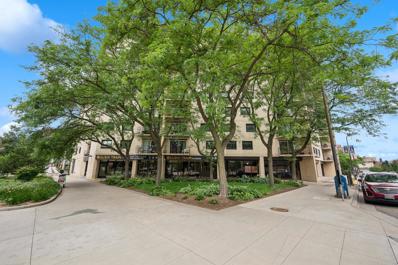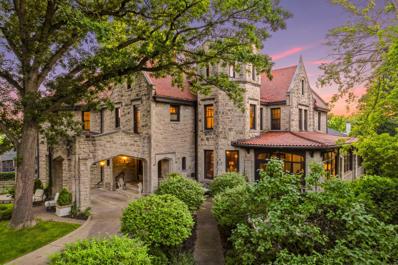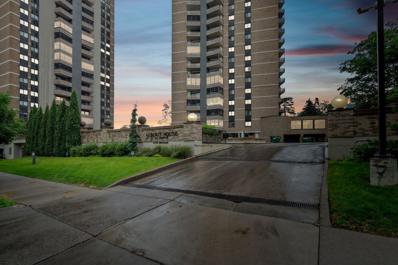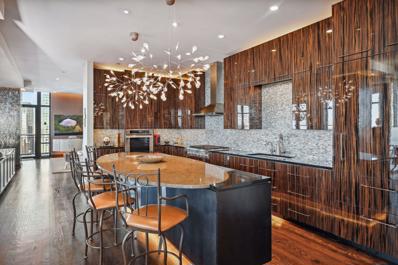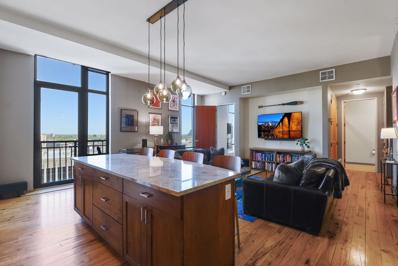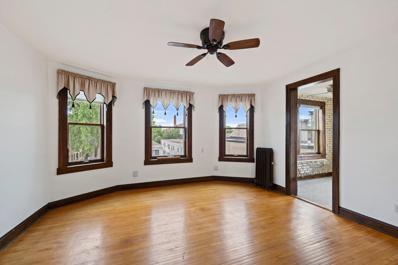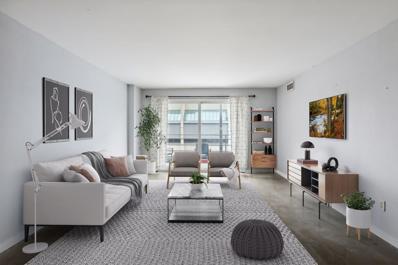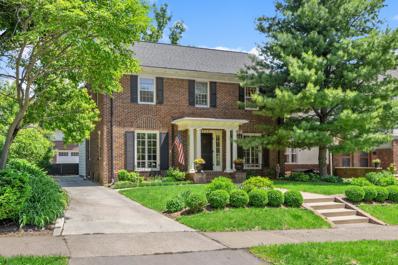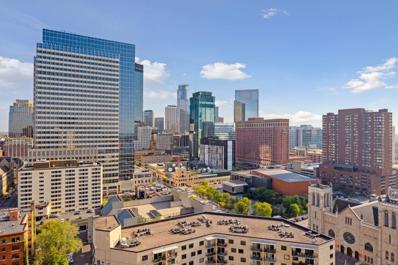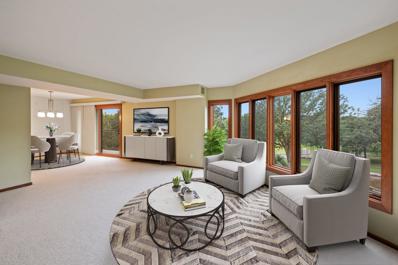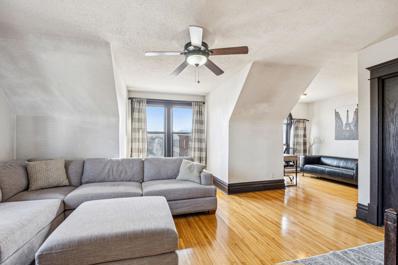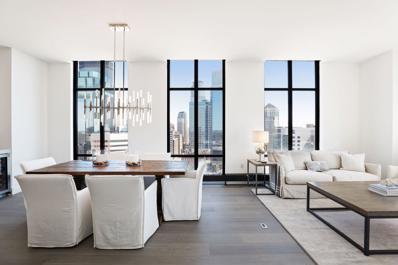Minneapolis MN Homes for Rent
$1,199,900
1809 Irving Avenue S Minneapolis, MN 55403
- Type:
- Single Family
- Sq.Ft.:
- 3,804
- Status:
- Active
- Beds:
- 5
- Lot size:
- 0.15 Acres
- Year built:
- 1900
- Baths:
- 5.00
- MLS#:
- 6566391
- Subdivision:
- Greens 2nd Add
ADDITIONAL INFORMATION
Upscale living in the heart of Lowry Hill! Quintessential home, filled with charm & modern finishes. Updated & upgraded throughout! Fenced & private backyard, professionally landscaped with in-ground irrigation. 4 beds on one level + laundry! Spectacular kitchen & primary suite addition. Chef’s kitchen featuring Viking SS appls, gas range, multiple ovens, large center island, pot filler, soft-close, cabinets & tile to ceiling, and roll-out drawers in cabinets. Rare, having mudroom! Multiple living spaces on main level, plus one up & down. Porch + Sunroom + Exercise room. Wetbars up & down. Two laundry rooms! Central AC & forced air heat. New oversized garage! Appreciate tall ceilings, hickory hardwood floors, wainscoting, tall baseboards, recessed lights, dimmers, surround sound throughout home & patio, marble fireplace, copper planter boxes, & concrete driveway. Convenient & demand location, walk to the lakes, parks, shopping, & restaurants! Only three owners, you can be the fourth!
- Type:
- Other
- Sq.Ft.:
- 896
- Status:
- Active
- Beds:
- 1
- Lot size:
- 1.14 Acres
- Year built:
- 1977
- Baths:
- 1.00
- MLS#:
- 6561902
- Subdivision:
- Cic 0101 1200 On The Mall
ADDITIONAL INFORMATION
Rare find! There is only a hand full of units in the development like this where you walk onto the patio out to a stunning, 2nd story fenced, shared garden area (2ND LEVEL, CANNOT BE ACCESSED FROM THE STREET) , perfect for dining and entertaining. This serene retreat offers lush greenery and views of the Nicollet Mall fountain and historic Westminster Church. Experience the best of city living in this stylish one-bedroom condo, located in the heart of Minneapolis. This charming, updated residence features a BRAND-NEW HVAC system, new flooring, an open floor plan and newer kitchen with stainless steel appliances. Additional perks include a common space for work or meetings, workout room, laundry facilities on the same floor, secure building access, and underground parking. With top restaurants, shopping, and entertainment just steps away, this condo offers unparalleled convenience. Your urban retreat awaits!
- Type:
- Other
- Sq.Ft.:
- 978
- Status:
- Active
- Beds:
- 2
- Lot size:
- 2.02 Acres
- Year built:
- 1968
- Baths:
- 2.00
- MLS#:
- 6560944
- Subdivision:
- Condo 0222 Summit House A Condo
ADDITIONAL INFORMATION
Move in ready condo with updated flooring, fresh paint, stove and microwave. Two bedrooms and 1.5 bathrooms with a living room, dining room, and a kitchen. Nice balcony and 1 assigned heating parking spot #331, and storage locker #465. Summit House features 24-hour security staff, 2 roof top pools, cabana room and community room (410 building) and fitness area. HOA dues include all utilities and cable/internet.
- Type:
- Low-Rise
- Sq.Ft.:
- 475
- Status:
- Active
- Beds:
- 1
- Lot size:
- 0.73 Acres
- Year built:
- 1908
- Baths:
- 1.00
- MLS#:
- 6548570
- Subdivision:
- Cic 1642 Aldrich Point Condo
ADDITIONAL INFORMATION
Situated on a quiet Uptown street, this unique second-floor condo has unbeatable views of Downtown, plus an amazing location within walking distance to Lake of the Isles, the Walker, and all that Hennepin and Lyndale Avenue have to offer! Large windows bring in tons of natural light and 9' ceilings make the cozy space feel spacious and bright. Oozing with uptown charm—a brick building, maple cabinetry, granite countertops and original hardwood floors. In unit washer/dryer, two drawer dishwasher, gas stove, a small park ideal for pets and a bike path right outside your front door are added conveniences. Low HOA fees and an accessible price point allow you to own for less than rent. Come live in the heart of this vibrant city in a place to call home!
- Type:
- Other
- Sq.Ft.:
- 860
- Status:
- Active
- Beds:
- 1
- Year built:
- 1977
- Baths:
- 1.00
- MLS#:
- 6559426
- Subdivision:
- Cic 0101 1200 On The Mall
ADDITIONAL INFORMATION
1200 on The Mall, a historic building with modern furnishings. Walk outside your front door to the Loring Greenway or exit your backdoor to find yourself in a private courtyard oasis. This unit has a clean, timeless aesthetic with high-quality built-ins that make the space move-in ready. Plenty of storage throughout the condo, the unit comes with one parking spot and a storage locker (pictured). The shared amenities include a lounge, workout room, sauna and fabulous courtyard. There is a laundry room on each floor along with a trash chute. The private balcony overlooks the courtyard. The thick concrete ceiling, floor and walls make this building extremely quiet. Lovely 24/7 staff, great location, this building a true gem of downtown Minneapolis. This property is a condominium/townhouse, it is perfect for anyone looking for a low-maintenance lifestyle in the heart of the city. The unit is move-in ready and offers a timeless aesthetic that will appeal to appeal to a wide audience
- Type:
- Single Family
- Sq.Ft.:
- 10,392
- Status:
- Active
- Beds:
- 7
- Lot size:
- 0.61 Acres
- Year built:
- 1906
- Baths:
- 9.00
- MLS#:
- 6551493
- Subdivision:
- Summit Park Add
ADDITIONAL INFORMATION
This stunning William Channing Whitney designed home is perfectly perched on a huge, private lot & is the crown jewel of Mount Curve. Meticulously renovated, it seamlessly blends irreplaceable historic architecture with modern updates. Main floor is breathtaking with walnut floors, exquisite mahogany woodwork, 40+ stained glass windows & 10+ ft ceilings. The large rooms, circular flow, oversized kitchen & butler’s pantry all provide fabulous space for grand gatherings & everyday family living. 2nd level has 5 bedrooms, 5 baths, laundry & office. 3rd floor provides flexibility for guests, nanny, or more family space. Lower level family living space is amazing w/9+ ft ceilings, large windows, gorgeous woodwork & fireplace. Plus, an exercise room, wine cellar, mudroom & tunnel to the heated garage & carriage house. Separate apartment in the carriage house provides more flexible living space. Current owners spent $2.0M+ renovating and restoring this home including kitchen, baths, windows, exterior, and mechanicals. The exquisite beauty of this home transcends pictures. It truly must be seen to be appreciated.
- Type:
- Other
- Sq.Ft.:
- 754
- Status:
- Active
- Beds:
- 1
- Lot size:
- 2.02 Acres
- Year built:
- 1968
- Baths:
- 1.00
- MLS#:
- 6507052
- Subdivision:
- Condo 0222 Summit House A Condo
ADDITIONAL INFORMATION
Enjoy amazing views of downtown Minneapolis from this 7th floor one bedroom, one bath condominium at the Summit House in the Loring Park neighborhood. Large bedroom and living room, parquet wood floors throughout, and a private west facing patio for viewing the beautiful sunsets. Updated kitchen and stainless steel appliances in 2019. New patio door in 2021. Heated and secure indoor parking (spot 170). Budget Conscious?? The all inclusive HOA provides for all the utilities (water/sewer, heating, cooling, cable, internet, trash/recycling, electric, etc). Compare to your rent and utilities you pay. Enjoy the enhanced security of 24 hour front desk coverage and video surveillance. Off street guest parking. Shared amenities include 2 roof top pools, pool cabana, community room, and exercise room. Located minutes from the Walker Art Center, Loring Park, and all things Minneapolis has to offer. USA Today ranked Loring Park as the #10 Urban park in the United States. Minneapolis was recently named the Happiest City in US.
- Type:
- Other
- Sq.Ft.:
- 3,813
- Status:
- Active
- Beds:
- 2
- Year built:
- 2008
- Baths:
- 3.00
- MLS#:
- 6555233
- Subdivision:
- The Ivy Residences
ADDITIONAL INFORMATION
Introducing the largest and most exquisite Penthouse available at the Ivy Residences. You will enjoy the most full-service amenities the city has to offer. Just down the elevator you have 3 restaurants and the top-rated full-service spa in the city. Expansive open floor plan with floor to ceiling windows and exceptional views of the city. This penthouse is outfitted with some of the finest materials. The previous sale price reflects shell pricing, current homeowner designed and built current home.
- Type:
- Other
- Sq.Ft.:
- 875
- Status:
- Active
- Beds:
- 1
- Year built:
- 2007
- Baths:
- 1.00
- MLS#:
- 6552162
- Subdivision:
- Ivy Residences
ADDITIONAL INFORMATION
Stunning luxury condo at the Ivy Residences! This beautiful unit features high-end finishes, modern appliances, and breathtaking views of the city skyline from floor-to-ceiling windows. Enjoy the convenience of living in the heart of downtown, with easy access to top restaurants, shopping, and entertainment. This skyway attached luxury building has some of the best amenities in the city, including a fitness center, spa, valet service, bar and restaurant and 24 hour front desk staff. Don't miss out on this amazing opportunity to live in style and luxury!
- Type:
- Low-Rise
- Sq.Ft.:
- 7,347
- Status:
- Active
- Beds:
- 2
- Year built:
- 1913
- Baths:
- 1.00
- MLS#:
- 6547973
- Subdivision:
- Condo 0426 Mauna Loa Condo
ADDITIONAL INFORMATION
This charming condo offers convenient urban living with a touch of luxury. Featuring two bedrooms, one bathroom, and a coveted stall garage, it provides the perfect blend of comfort and practicality. The sunroom adds versatility to the space, serving as a cozy dining area, a productive office, or simply a spot for relaxation. With stainless steel appliances and beautiful hardwood floors, this home exudes modern elegance. Natural light floods the rooms, creating bright and inviting atmosphere. Located within walking distance to Downtown and Uptown, easy access to major highways, this property offers ideal combination of location and amenities for those seeking a vibrant city lifestyle. HOA allows up to 3 pets, no weight restrictions, and no breed restrictions.
- Type:
- Other
- Sq.Ft.:
- 768
- Status:
- Active
- Beds:
- 1
- Year built:
- 1977
- Baths:
- 1.00
- MLS#:
- 6548269
- Subdivision:
- Cic 0101 1200 On The Mall
ADDITIONAL INFORMATION
Classic one bedroom condo in downtown Minneapolis with stainless steel appliances, granite and stainless steel countertops, concrete floors, ample counter space, a balcony, and one heated, underground garage stall with storage locker space by stall. Association amenities include guest parking, staffed front entrance, exercise room with sauna, community/party room, laundry on each floor, and courtyard space. Easy access to Loring Park, St. Thomas University, shopping, dining, and theater. Living room and bedroom photos are virtually staged. The distance from the closest elevator to the unit is less than 90 ft, and the hallway to the unit is approximately 5ft wide. Seller is offering to prepay 6 months of HOA dues with an accepted offer.
$1,395,000
1733 Knox Avenue S Minneapolis, MN 55403
- Type:
- Single Family
- Sq.Ft.:
- 3,249
- Status:
- Active
- Beds:
- 5
- Lot size:
- 0.15 Acres
- Year built:
- 1926
- Baths:
- 5.00
- MLS#:
- 6543271
- Subdivision:
- Lakeview Add
ADDITIONAL INFORMATION
Stately Lowry Hill Brick Colonial. Well over $750k of improvements including primary bedroom ensuite addition, a new heated double garage designed to match the original architecture of the home, and an independent studio apartment designed by James Dayton Design Architects and constructed by Streeter Custom Builder. This studio apartment has been rented for $1800/month since completion and recently vacated. The main residence offers a remodeled eat-in white gourmet kitchen with custom cabinetry, stainless appliances, formal dining room, main floor family room, four bedrooms upstairs, and three completely remodeled bathrooms. The gated privacy fenced-in courtyard and landscaping was completed by Otten Landscaping. Dynamite location, a stone throw from Lake of the Isles, Kenwood park, Walker Art Center, Loring Park and Downtown. Immediate access to Highways. One-Year AHS ShieldComplete Home Warranty coverage included. INDEPENDENT STUDIO APARTMENT ABOVE GARAGE
- Type:
- Other
- Sq.Ft.:
- 2,200
- Status:
- Active
- Beds:
- 2
- Year built:
- 1978
- Baths:
- 2.00
- MLS#:
- 6540322
- Subdivision:
- Condo 0128 The Tower 1200 Mall
ADDITIONAL INFORMATION
Timeless. Classic. Modern. New. Set at the top of the historic Nicollet Mall, this penthouse condominium exudes the finest of downtown living. Built as a capstone to the street that made Mary Tyler Moore famous, 1225 LaSalle offers private-park amenities and green-space views. Surrounded by sophistication, you will enjoy easy access to evenings at the world-renowned Orchestra Hall, lectures at Westminster and short walks to the Minneapolis Theater District, Walker Art Center, sculpture gardens, major sporting events and world-class restaurants. Freshly redone, the common spaces draw you through this exceptionally appointed and completely renovated home, featuring panoramic downtown views from multiple private balconies. The chef-inspired kitchen features Wolf and Dacor, while expansive common rooms provide elegant spaces for pre- and post-event gatherings. Luxurious spa-like amenities and expansive closeting complete the primary suite with even more skyline views. A must-see.
- Type:
- Other
- Sq.Ft.:
- 1,777
- Status:
- Active
- Beds:
- 2
- Year built:
- 1979
- Baths:
- 2.00
- MLS#:
- 6469686
- Subdivision:
- Condo 0194 Loring Way Condo
ADDITIONAL INFORMATION
Picturesque views (2 balconies) Loring Park & the Greenway. Walk to Nicollet Mall & enjoy the best city living has to offer. This original owner, 3 BR home was creatively reimagined as the current 2 BR it is today. Move right in, or imagine your own design in this more than 1700 square foot canvas. Loring Way is known for it's 24-hour security, incredible and professional management and nicely appointed commons with sun-deck, exercise room, laundry and gathering area. There is so much to love here.
- Type:
- Low-Rise
- Sq.Ft.:
- 686
- Status:
- Active
- Beds:
- 1
- Lot size:
- 0.73 Acres
- Year built:
- 1905
- Baths:
- 1.00
- MLS#:
- 6462458
- Subdivision:
- Cic 1642 Aldrich Point Condo
ADDITIONAL INFORMATION
Beautiful and specious top floor corner condo in Lowery Hill. Bright and light filled living room with Large windows. One bedroom and one bathroom with large office area can be used as a 2nd bedroom. Updated kitchen with eat in dinning area. In unit washer/dryer combo. Better than renting! New windows and new roof 2024. Close to shopping, restaurants, walking distance to parks and trails and easy access to highway.
- Type:
- Other
- Sq.Ft.:
- 2,662
- Status:
- Active
- Beds:
- 3
- Lot size:
- 0.46 Acres
- Year built:
- 2007
- Baths:
- 3.00
- MLS#:
- 6429191
- Subdivision:
- Cic 1431 Ivy Resdidence
ADDITIONAL INFORMATION
Located in the heart of downtown Minneapolis, this stunning 2 bedroom + den, 3 bathroom corner unit offers breathtaking views of the city skyline. Boasting an open floor plan with floor-to-ceiling windows, the space is flooded with natural light. The modern kitchen features stainless steel appliances, quartz countertops, and high-end appliances. Enjoy indoor to outdoor entertaining with a private balcony with a gas line. The spacious bedrooms offer ample closet space. With easy access to dining, entertainment, and transportation, this unit provides the ultimate urban living experience.
Andrea D. Conner, License # 40471694,Xome Inc., License 40368414, [email protected], 844-400-XOME (9663), 750 State Highway 121 Bypass, Suite 100, Lewisville, TX 75067

Listings courtesy of Northstar MLS as distributed by MLS GRID. Based on information submitted to the MLS GRID as of {{last updated}}. All data is obtained from various sources and may not have been verified by broker or MLS GRID. Supplied Open House Information is subject to change without notice. All information should be independently reviewed and verified for accuracy. Properties may or may not be listed by the office/agent presenting the information. Properties displayed may be listed or sold by various participants in the MLS. Xome Inc. is not a Multiple Listing Service (MLS), nor does it offer MLS access. This website is a service of Xome Inc., a broker Participant of the Regional Multiple Listing Service of Minnesota, Inc. Information Deemed Reliable But Not Guaranteed. Open House information is subject to change without notice. Copyright 2024, Regional Multiple Listing Service of Minnesota, Inc. All rights reserved
Minneapolis Real Estate
The median home value in Minneapolis, MN is $294,200. This is lower than the county median home value of $342,800. The national median home value is $338,100. The average price of homes sold in Minneapolis, MN is $294,200. Approximately 45.07% of Minneapolis homes are owned, compared to 48.7% rented, while 6.23% are vacant. Minneapolis real estate listings include condos, townhomes, and single family homes for sale. Commercial properties are also available. If you see a property you’re interested in, contact a Minneapolis real estate agent to arrange a tour today!
Minneapolis, Minnesota 55403 has a population of 425,091. Minneapolis 55403 is less family-centric than the surrounding county with 26.08% of the households containing married families with children. The county average for households married with children is 33.3%.
The median household income in Minneapolis, Minnesota 55403 is $70,099. The median household income for the surrounding county is $85,438 compared to the national median of $69,021. The median age of people living in Minneapolis 55403 is 32.7 years.
Minneapolis Weather
The average high temperature in July is 83.7 degrees, with an average low temperature in January of 7.1 degrees. The average rainfall is approximately 31.9 inches per year, with 52.4 inches of snow per year.
