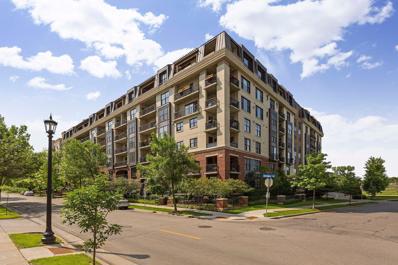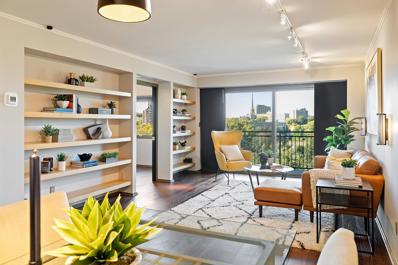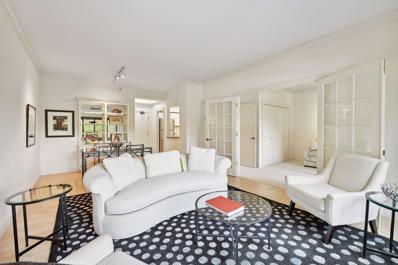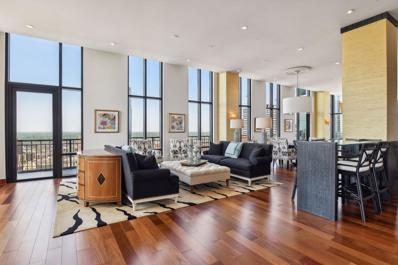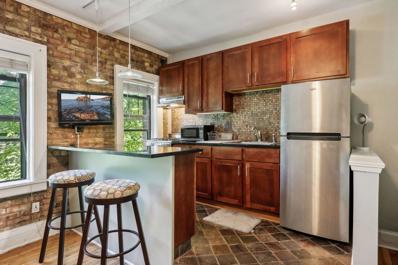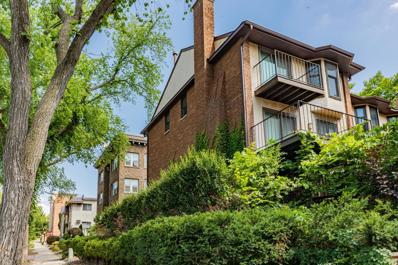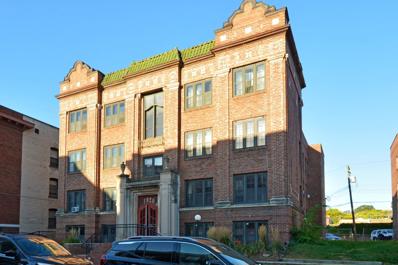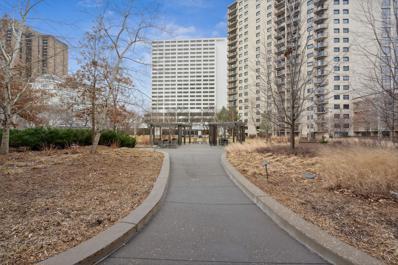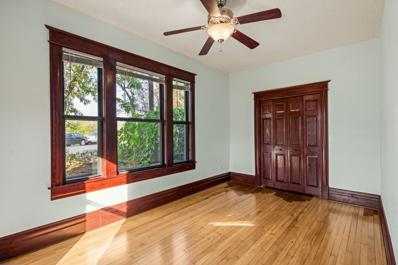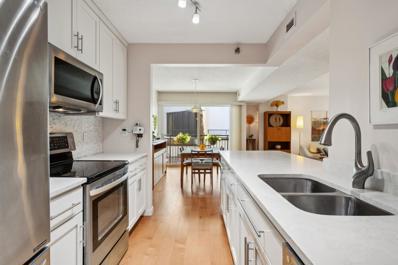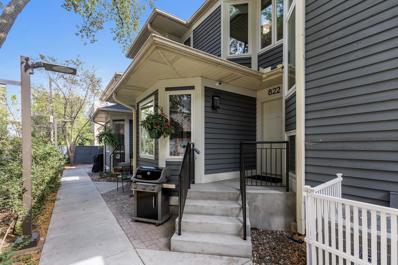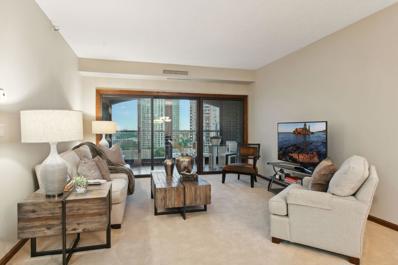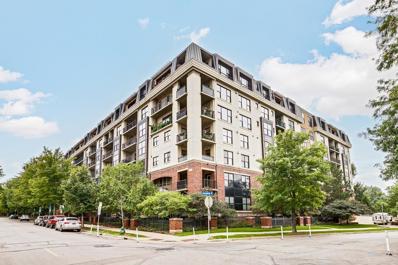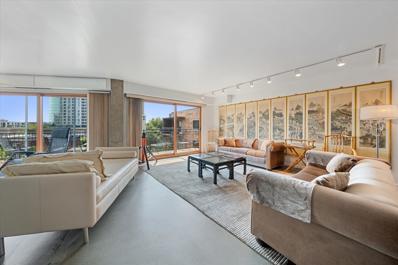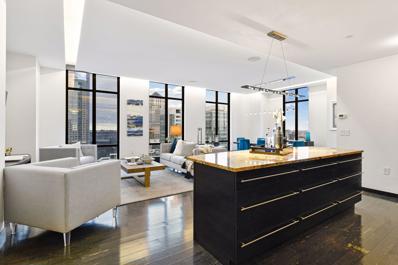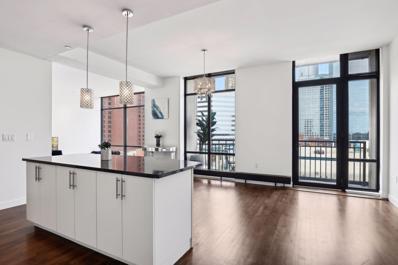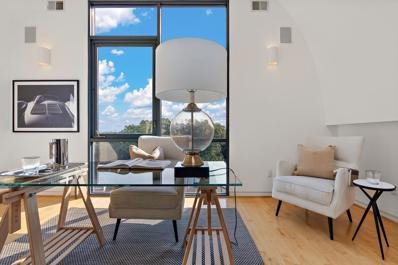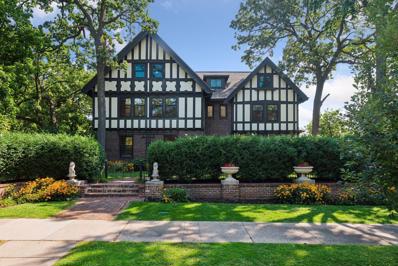Minneapolis MN Homes for Rent
$1,200,000
1128 Kenwood Parkway Minneapolis, MN 55403
- Type:
- Townhouse
- Sq.Ft.:
- 5,686
- Status:
- Active
- Beds:
- 4
- Lot size:
- 0.38 Acres
- Year built:
- 1993
- Baths:
- 5.00
- MLS#:
- 6618000
- Subdivision:
- Mount Curve View
ADDITIONAL INFORMATION
Discover unparalleled modern living in this extraordinary architectural townhome, designed by acclaimed California architect Mark Mack. Spanning four stories, this 4-bedroom, 5 bathroom residence is a showcase of innovative design, featuring soaring barrel-vaulted ceilings, expansive walls of glass, and breathtaking panoramic views of the downtown skyline. Every element of this home exudes sophistication, from the custom maple hardwood floors and sleek ceramic tiles to the radiant in-floor heating that ensures comfort throughout. Floor-to-ceiling windows bathe the home in natural light, while a custom fish tank serves as a striking centerpiece. Nestled in the highly sought-after Kenwood neighborhood, you’ll enjoy proximity to trendy shops, dining, and parks, all within walking distance. A private oversized 2.5-car garage adds both convenience and generous storage space. This architectural gem offers the perfect blend of luxury, style, and urban convenience, designed to impress and inspire.
$2,475,000
1785 Logan Avenue S Minneapolis, MN 55403
- Type:
- Single Family
- Sq.Ft.:
- 8,239
- Status:
- Active
- Beds:
- 6
- Lot size:
- 0.23 Acres
- Year built:
- 1911
- Baths:
- 8.00
- MLS#:
- 6603808
ADDITIONAL INFORMATION
Style and sophistication meets warmth and welcome in this very special Lowry Hill home. Every inch has been renovated, and the attention to detail is astounding and apparent. On par with the finest renovations throughout the country, the level of design, fit and finishes will delight the most discerning buyer. From the very moment you step into the foyer with its elegant staircase and its inviting sight lines you are surrounded by beauty. A hallmark of all gracious homes, 1785 Logan features a spacious but inviting living room, dining room and library. A state-of-the-art light-filled kitchen and a cozy sitting room complete this magnificent first floor. The second floor is equally tasteful and graceful with a large owner’s wing with generously sized closets, perfectly appointed bath, and office. This home has plenty of flex space on the second or third floor plus six bedrooms and eight baths to suit your every need. This amazing home overlooks beautiful Kenwood Park, is blocks to the Minneapolis Chain of Lakes, and provides an extraordinary living experience!
- Type:
- Other
- Sq.Ft.:
- 1,260
- Status:
- Active
- Beds:
- 2
- Year built:
- 1981
- Baths:
- 2.00
- MLS#:
- 6614230
- Subdivision:
- Condo 0451 Loring Green East
ADDITIONAL INFORMATION
Sun filled and very well maintained 2 bedroom and 2-bathroom city home. Open floor plan with a newly updated kitchen and both baths over the last few years. SW sunsets in the 3-4 season porch with brand new carpets and beautiful cityscapes out all of the windows. Sunsets and seasonal views are also overlooking the newly landscaped common grounds (gallery of renderings in supplements). Fresh paint, new windows and railings, and a completely transformed kitchen with granite counters, gleaming hardwood floors, and stainless-steel appliances. The primary space is large and very private from guests with plenty of storage. The building is loaded with amenities - indoor pool/hot tub, sauna, gym, movie theater space, great room, rooftop deck, and so much more! The seller is assuming all the costs of the building upgrades for new buyer to just move in and enjoy resort life in the city. Steps away from theater district, Loring Park, The Walker Art Center, and so much more! Ideal location in the heart of the city.
- Type:
- Other
- Sq.Ft.:
- 984
- Status:
- Active
- Beds:
- 1
- Lot size:
- 1.4 Acres
- Year built:
- 2006
- Baths:
- 1.00
- MLS#:
- 6617206
- Subdivision:
- Cic 1382 The Groveland
ADDITIONAL INFORMATION
The Groveland, situated in Loring Park, offers a convenient location close to downtown, the City Lakes and Uptown putting you near everything city living offers- dining, shopping, recreation and entertainment. This 4th floor, south-facing 1 bedroom, 1 bath end unit features windows on 3 sides and 2 private balconies, 1 with a gas hookup for a grill. The unit is filed with natural light and features single-level living with an open floor plan, spacious kitchen with a large island and stainless steel appliances, bedroom with a walk through full bath and walk in closet with laundry, and separate spaces to entertain, relax, and work from home. Heated indoor parking with a storage unit, car wash and bike storage. Building amenities include a rooftop deck with Minneapolis skyline views, beautiful plaza level outdoor spaces, and community room, 2 fitness rooms and heated guest parking.
- Type:
- Other
- Sq.Ft.:
- 1,466
- Status:
- Active
- Beds:
- 3
- Year built:
- 1978
- Baths:
- 2.00
- MLS#:
- 6616951
- Subdivision:
- Tower Of 1200 On The Mall
ADDITIONAL INFORMATION
Wonderful sun filled corner 3 bedroom, 2 bath city home. Glorious sunsets and amazing views fo the Greenway, Loring Park and beyond. Enjoy fresh paint and new carpet throughout. Great floor plan with loads of storage. Plus two balconies. Stroll to the park and all downtown has to offer.
- Type:
- Other
- Sq.Ft.:
- 1,792
- Status:
- Active
- Beds:
- 2
- Year built:
- 1983
- Baths:
- 2.00
- MLS#:
- 6616913
- Subdivision:
- Loring Green West
ADDITIONAL INFORMATION
Amazing top floor corner city home all redone to perfection with panoramic views of the city. Open gourmet kitchen, large living room with bay window and custom fireplace, formal dining room and wonderful additional breakfast bar. Decorative sliding panel wall leads to second bedroom/den. All new updated and upgraded baths too. 3 season porch incorporated into living space for year round comfort. Attention to detail beyond compare. Loring Green's amenities are beyond compare.
- Type:
- Other
- Sq.Ft.:
- 1,490
- Status:
- Active
- Beds:
- 2
- Year built:
- 2006
- Baths:
- 2.00
- MLS#:
- 6611220
ADDITIONAL INFORMATION
Welcome to this gem of a condo in the Loring Park neighborhood! From the moment you walk in you'll appreciate the meticulous care the owner has taken to make your new home immediately move in ready. From the new LVP flooring to the new California Closet systems and window treatments, you could literally move right in. The living area is so open with a beautiful kitchen featuring granite counters and all stainless appliances. Enjoy a spacious informal dining area and a living room that flows seamlessly together. You will not want to miss the incredible sunroom with views of the downtown skyline. Plus you can step right out onto your private balcony. The primary bedroom features large windows and a walk-in closet, plus a full en-suite with separate tub and shower. The full guest bedroom and bathroom are also right there for you. Secure, heated underground parking awaits you, as well as a gorgeous lobby, spacious exercise room, and community party room for your festive occasions. With easy access to Loring Park, restaurants, bike paths, transit, you name it-this is one you will not want to miss. Come see it!
- Type:
- Other
- Sq.Ft.:
- 1,160
- Status:
- Active
- Beds:
- 2
- Lot size:
- 1.6 Acres
- Year built:
- 1979
- Baths:
- 2.00
- MLS#:
- 6616449
- Subdivision:
- Condo 0194 Loring Way Condo
ADDITIONAL INFORMATION
Welcome to this stunning 2-bedroom, 2-bathroom luxury condo with breathtaking views of Loring Park! Thoughtfully designed with elegant finishes and abundant storage, this home offers the ideal balance of style and comfort. You'll love the bright and spacious living room leading to the balcony offering treetop and sunset views of the park. The updated kitchen boasts granite counters and stainless steel appliances, and adjacent formal dining. The large primary suite features custom storage and a beautifully renovated en-suite full bath. The second bedroom is equally well-appointed and versatile, making it perfect for use as a home office or den. Rich hardwood floors, custom cabinets, closets, and built-ins elevate the entire unit, while newer HVAC, windows, and sliding doors ensure modern efficiency. The Loring Way community provides exceptional amenities, including a large gym, sauna, sundeck, community area, assigned garage parking and plenty of free guest parking, plus dedicated on-site management. This pet-friendly building is ideally located on the Loring Greenway, steps from downtown’s best restaurants, cafes, and cultural attractions. Enjoy spectacular sunsets and the perfect blend of urban convenience and peaceful park views. Truly a must see opportunity!
- Type:
- Other
- Sq.Ft.:
- 1,170
- Status:
- Active
- Beds:
- 2
- Year built:
- 1981
- Baths:
- 2.00
- MLS#:
- 6615373
- Subdivision:
- Loring Green
ADDITIONAL INFORMATION
Very fine lovely 2 bedroom 2 bath city home. Elegant French doors lead to 2nd bedroom/den. All light and bright decor, 9 foot ceilings plus fresh paint and new carpet. Amazing storage w/additional storage locker (5x11) on the same floor. Loring Green's amenities are unsurpassed. Ideal location stroll to all downtown has to offer.
- Type:
- Other
- Sq.Ft.:
- 932
- Status:
- Active
- Beds:
- 2
- Year built:
- 1968
- Baths:
- 1.00
- MLS#:
- 6613895
- Subdivision:
- Condo 0222 Summit House A Condo
ADDITIONAL INFORMATION
Welcome to your oasis in the city! This stunning top floor condo offers breathtaking views and the most amazing sunsets over Minneapolis. Step into a renovated kitchen where sleek design meets modern functionality, perfect for entertaining or cooking with newer stainless-steel appliances and a fabulous island. This luxurious space features new flooring, maximized storage spaces, built-ins, updated lighting, and an open living area. Enjoy coffee, a sunny day of work, or dinner out on the large screened-in balcony! Each sun-soaked bedroom has a spacious closet and unobstructed western views. This unit is QUIET! It is incredible to look over the city, green spaces, Walker Sculpture Garden, Basilica, and the lakes from your peaceful abode. Enjoy the rooftop pools, cabana areas, community room, fitness center, and underground heated parking (in an easy in/out spot!). With all-inclusive dues, convenient access to downtown amenities and unbeatable views, this condo is a great value!
- Type:
- Other
- Sq.Ft.:
- 3,079
- Status:
- Active
- Beds:
- 2
- Lot size:
- 0.46 Acres
- Year built:
- 2007
- Baths:
- 3.00
- MLS#:
- 6612100
- Subdivision:
- Cic 1431 Ivy Resdidence
ADDITIONAL INFORMATION
This gracious two-bedroom, three-bathroom penthouse offers over 3,000 square feet of luxurious living space. The formal entry foyer and gallery lead to an expansive great room featuring both north, west, and south facing views. The gourmet kitchen features custom cabinetry and a premium suite of appliances. Soaring ceiling heights of 12’ and floor-to-ceiling double height windows spanning the entire residence allow for an abundance of natural light throughout the home and offer a unique attribute rarely found in Minneapolis. The intelligently designed floor plan includes two large ensuite bedrooms and a separate powder room. The corner, primary bedroom suite, boasts breathtaking views and features an oversized walk-in closet and windowed five-fixture bathroom, with a soaking tub as the focal point. Wake up each morning to the iconic landmarks of the Minneapolis skyline and unwind in the evenings to beautiful sunsets over downtown.
- Type:
- Low-Rise
- Sq.Ft.:
- 400
- Status:
- Active
- Beds:
- n/a
- Lot size:
- 0.15 Acres
- Year built:
- 1919
- Baths:
- 1.00
- MLS#:
- 6611295
- Subdivision:
- Cic 1839 Cheslakee Parkview Condo
ADDITIONAL INFORMATION
There is so much character in this well-planned home! You will love the old charm of the exposed brick, hardwood floors & clawfoot tub along with the updates to the kitchen & bathroom. The kitchen countertop doubles as a dining space & the mounted TV is a great space saver. There is a large closet in the unit as well as a 10x2 locker in the basement for additional storage. Check out the roof top deck open to all residents for a nice skyline view of downtown Minneapolis. There is also great storage for bicycles and the laundry machines are free to use. This gorgeous building has been well cared for and it shows- bi-weekly cleaning of the common areas is covered by the HOA fee and the building has been well maintained. The condo association is in good financial standing and contracts with a management company that effectively handles all day-to-day issues with the building. Great location near MIA, Minneapolis College of Art and Design, and Eat Street. Low taxes and $344 association fee help with getting to an affordable monthly payment!
- Type:
- Townhouse
- Sq.Ft.:
- 1,694
- Status:
- Active
- Beds:
- 3
- Lot size:
- 0.02 Acres
- Year built:
- 1976
- Baths:
- 3.00
- MLS#:
- 6611210
- Subdivision:
- Mecays Add To Lowry Hill
ADDITIONAL INFORMATION
Truly turn key living! MPLS End-unit townhome has it all- Enjoy the walkable life of Lowry Hill & no maintenance! 3BR/3BA w/many updates including kitchen w/stainless steel appliances, gas range, & island. Updated bathrooms & fixtures throughout, & great open-concept living/dining space w/fireplace, & slider to deck/yard is perfect for entertaining. Powder room for guests rounds out main level. Step upstairs for king-size primary suite w/massive mirrored wall of closets & slider to balcony. Fully updated full bath & 2 more BRs round out upper level. Finished LL includes spacious family room, 1/2 bath, laundry/utility & door to attached garage - perfect for winter. Refinished hardwood floors in main areas & updated carpet in bedrooms/basement. Quiet tree-lined street, plus walk to numerous award-winning restaurants, Loring Park, The Walker, grocery stores, shopping, & miles of trails along the Lakes. Easy access to public transportation & just mins to downtown/uptown/light rail. New roof this year & assessment paid by the seller. You cannot live in their neighborhood for this price - be surrounded by multi million dollar homes!
- Type:
- Low-Rise
- Sq.Ft.:
- 550
- Status:
- Active
- Beds:
- 1
- Year built:
- 1924
- Baths:
- 1.00
- MLS#:
- 6611001
ADDITIONAL INFORMATION
Welcome to 1820 1st Ave S Unit 108 located in Minneapolis MN. This one level condo features city living just minutes from downtown, restaurants, and entertainment. The property features hardwood floors, granite countertops, and stainless steel appliances. Just blocks from Loring Park in Minneapolis! This condo features real wood floors, an updated kitchen with an eat in breakfast nook, shared laundry on site on the lower level, community billiards room, and a deck on the roof top to relax with city views. The HOA covers utilities such as electric, heat, water and waste! Located right next to Eat Street, there are a ton of dining choices to choose from.
- Type:
- Other
- Sq.Ft.:
- 1,005
- Status:
- Active
- Beds:
- 2
- Year built:
- 1977
- Baths:
- 1.00
- MLS#:
- 6610253
- Subdivision:
- Cic 0101 1200 On The Mall
ADDITIONAL INFORMATION
Discover the perfect blend of convenience and comfort in this ideally situated second-floor Nicollet Mall condo. Experience the unique advantage of quick, elevator-free access directly onto Nicollet Mall and the Loring Greenway with the Mall stairwell, as well as immediate same floor entry to the spacious outdoor plaza – perfect for relaxation and socializing. A walk down the Loring Greenway to Loring Park and down the Mall to Target and dining options are a must for your tour. This urban gem offers two generous bedrooms, an updated kitchen, and an open-concept living room. Concrete building construction and well insulated windows create a quiet unit. Your new home comes complete with a large storage locker and a heated underground parking spot. Residents enjoy a host of amenities including complimentary visitor parking, an on-site fitness room, sauna, community room, and multiple shared laundry facilities. Safety and security are assured with controlled access and 24-hour security. The HOA covers cable, internet, water, heat, amenities, and on-site staff under management of FirstService Residential. Embrace the ease of downtown living without the wait. Your urban oasis awaits, offering all the benefits of a prime location without the need for constant elevator use. Seller is amenable to cosmetic repairs or updates prior to closing. Please state with buyer's offer if so desired.
- Type:
- Low-Rise
- Sq.Ft.:
- 1,073
- Status:
- Active
- Beds:
- 3
- Lot size:
- 0.73 Acres
- Year built:
- 1908
- Baths:
- 2.00
- MLS#:
- 6610021
- Subdivision:
- Cic 1642 Aldrich Point Condo
ADDITIONAL INFORMATION
*Seller to prepay one year of HOA fees at closing * Seller to contribute $2,500 at closing if buyer uses their preferred lender! Charming 3 bedroom, 2 bathroom condo in the prestigious Lowery Hills neighborhood of Minneapolis. This unit features 2 bedrooms on the main floor leading to a winding staircase to the third bedroom and kitchen. Many upgrades with custom wood flooring and tile throughout. The kitchen has a newer refrigerator with stainless steel appliances and granite counter tops, cherry cabinets, and an in-unit washer and dryer. The unit is walkable to the lakes area, downtown, uptown, the Walker Art Center, The Greenway Loring Park Sculpture Gardens with walking paths. Quick and easy access to major freeways, shops, and restaurants. Easy to show! move-in ready rentals allowed
- Type:
- Other
- Sq.Ft.:
- 1,466
- Status:
- Active
- Beds:
- 3
- Year built:
- 1978
- Baths:
- 2.00
- MLS#:
- 6609615
- Subdivision:
- Condo 0128 The Tower 1200 Mall
ADDITIONAL INFORMATION
Beautifully updated 3 bed/2 bath condo in the wonderful Loring Park neighborhood. Kitchen is bright & open to dining/living areas. Ample counter space for those that love to cook & bake. Spacious primary bedroom with en-suite & plenty of closet space. This 3rd floor unit has two balconies overlooking the beautiful Loring Greenway, perfect for enjoying your morning coffee or evening happy hour. Free shared laundry on each floor with option for owner to install within their unit. Direct access to Nicollet Mall and walking distance to award-winning restaurants, coffee shops, music & sports venues and shopping. 24-hour front desk attendant and heated garage stall (#180). Strong and active association. Ditch the snow shovel and enjoy a warm and relaxing upcoming winter season from the comfort of your new downtown Mpls condo!
- Type:
- Townhouse
- Sq.Ft.:
- 1,952
- Status:
- Active
- Beds:
- 3
- Lot size:
- 0.02 Acres
- Year built:
- 1990
- Baths:
- 2.00
- MLS#:
- 6595738
- Subdivision:
- The Embassy Townhomes
ADDITIONAL INFORMATION
Welcome to 822 Summit Ave! This wonderful three-bedroom, two-bathroom townhome is an absolute delight. Bathed in natural light with every detail thoughtfully and carefully curated, this home is not to be missed! The open-concept living area is perfect for day-to-day life and ideal for hosting and entertaining too. The beautifully designed kitchen includes custom cabinetry, high-end appliances, spacious center island, ample counterspace, full pantry and a convenient wetbar. The living room is highlighted by a gas fireplace with beautiful surround and the dining space sits within a wall of windows with built-in window seat. The main-level bedroom is currently used as a den and offers any homeowner flexibility of space for various needs. A vaulted stairway brings you to the upper level and home to owners suite and third bedroom. A very special space to recharge...the owers bedroom is large enough to include a beautiful sitting room and the walk-through closet includes custom built-ins for ideal storage solutions and is directly attached to the renovated and luxurious full bath with soaker tub, separate shower, dual vanity and heated floors. Lower level highlights include a fully finished laundry room with custom cabinetry, additional storage and a double-car attached garage with sleek epoxy floors. Set in a convenient yet quiet location within a small HOA, this home provides peace of mind with easy maintenance free living. Be sure to access the extensive list of Home Highlights noting specific updates throughout the property (new roof, updated Anderson windows, updated mechanicals and whole home sound system, just to name a few). This impressive home provides modern elegance and stress-free living and is one of Lowry Hill's greatest offerings.
- Type:
- Other
- Sq.Ft.:
- 1,260
- Status:
- Active
- Beds:
- 2
- Year built:
- 1981
- Baths:
- 2.00
- MLS#:
- 6607008
- Subdivision:
- Loring Green East
ADDITIONAL INFORMATION
Sun filled and well maintained two bedroom and two bath city home. Open flowing floor plan leads to inviting 3 season porch overlooking newly landscaped lush common grounds. Open eat-in kitchen with new appliances and new countertops. Ample primary suite with loads of storage. Ideal location in the heart of the city and amenities beyond compare.
- Type:
- Other
- Sq.Ft.:
- 725
- Status:
- Active
- Beds:
- 1
- Lot size:
- 1.4 Acres
- Year built:
- 2006
- Baths:
- 1.00
- MLS#:
- 6599252
- Subdivision:
- The Groveland
ADDITIONAL INFORMATION
This stunning PENTHOUSE level unit at The Groveland offers affordable luxury in the heart of Minneapolis! The open-concept floor plan is perfect for both entertaining and everyday living. The kitchen features granite countertops, stainless steel appliances, and a bar for casual dining. A private balcony includes a grill and provides a beautiful view of the plaza and pond fountains. The bedroom features large sliding doors for plenty of natural light and the bathroom has updated fixtures with a deep bath tub. Recently replaced patio door frame and trim. The 7th floor Penthouse level has 11 foot ceilings, 8 foot tall doors, large windows to let through sunshine, and requires an elevator code for access. The association fee covers plenty of monthly bills including 2 exercise rooms, Internet, satellite tv, water, sewer, hazard insurance, exterior, shoveling, garbage, recycling, and composting. Building amenities include exercise rooms, party room, plaza, heated underground parking, guest parking, and a rooftop balcony with incredible views of the Minneapolis skyline. Be sure to check out the price comparison sheet to see the value of the Homeowner's Association. The Groveland's prime location offers easy access to major freeways and public transportation. You're just minutes away from everything great about Loring Park, near the Walker Art Center, the Minneapolis Sculpture Garden, the Minneapolis lakes, amazing restaurants, entertainment, and the Minneapolis Convention Center.
- Type:
- Other
- Sq.Ft.:
- 1,970
- Status:
- Active
- Beds:
- 2
- Year built:
- 1979
- Baths:
- 2.00
- MLS#:
- 6592671
- Subdivision:
- Condo 0194 Loring Way Condo
ADDITIONAL INFORMATION
Check out this 2BR/2BA on the 7th floor with tree-top views & southern exposure at Loring Way. This unit comes with 2 parking stalls, 2 patios and over 1900 square feet! Spacious and open with room to entertain-including a wet bar and fireplace. Take advantage of the unique layout, and customize to your personal design and style. Enjoy the ease and convenience of city living on the greenway & quick walk to Nicollet Mall. Major renovations (including roof) in 2018. Sun-deck, sauna, exercise room & community room are attractive, alongside the 24-hour security service.
- Type:
- Other
- Sq.Ft.:
- 1,930
- Status:
- Active
- Beds:
- 2
- Lot size:
- 0.46 Acres
- Year built:
- 2008
- Baths:
- 2.00
- MLS#:
- 6603229
- Subdivision:
- Ivy
ADDITIONAL INFORMATION
Experience the best of luxury and convenience in the central business district. This unique floor plan boasts floor to ceiling windows with unparalleled views. Step into the vast primary bedroom, which features a private patio, large walk-in closet, and modernized en-suite bathroom. The second bedroom is great for guests or utilized as an office. This open floor plan has dark stained hardwood floors throughout, exceptional finishes, and a chef's dream kitchen with ambient lighting. Sophisticated styling brings this home to life. The IVY Residences offer concierge service, skyway attainment, restaurant, cocktail lounge, spa and top of the line fitness facility. HOA covers almost everything, including 2 Valet parking stalls!
- Type:
- Other
- Sq.Ft.:
- 1,441
- Status:
- Active
- Beds:
- 2
- Lot size:
- 0.46 Acres
- Year built:
- 2007
- Baths:
- 2.00
- MLS#:
- 6600753
- Subdivision:
- Cic 1431 Ivy Resdidence
ADDITIONAL INFORMATION
Discover elegance and luxury in this exquisite Ivy Residence boasting expansive floor-to-ceiling windows, spacious living areas, and convenient proximity to top-tier restaurants, Orchestra Hall, the skyway, and outdoor amenities. The spacious kitchen, complete with granite counters and stainless steel appliances, seamlessly connects to the dining area and living room. Retreat to the primary bedroom with its generous walk-in closet and en-suite bathroom. Enjoy ease and convenience of living with 24 hour concierge level service and luxurious amenities. With captivating city views, this refined condominium epitomizes sophistication and is an absolute must-see!
$1,200,000
1122 Kenwood Parkway Minneapolis, MN 55403
- Type:
- Townhouse
- Sq.Ft.:
- 4,509
- Status:
- Active
- Beds:
- 4
- Lot size:
- 0.36 Acres
- Year built:
- 1994
- Baths:
- 5.00
- MLS#:
- 6554795
- Subdivision:
- Cic 0695 Mount Curve View Condo
ADDITIONAL INFORMATION
Stunning contemporary design in the heart of Lowry Hill! Designed by renowned San Francisco architect Mark Mack, this 4-story custom townhome is one of four exclusive villas, offering gracious living with sweeping skyline views and exquisite detail throughout. Luxurious finishes include custom ash millwork, acid, etched concrete, and hardwood floors, complemented by dramatic ceilings ranging from 10 to 14 feet. The home features a spacious triple garage, a stunning eat-in kitchen with Viking appliances, and four bedroom suites, including an expansive owner's retreat with a massive walk-in closet and en suite. Sun-filled spaces and expansive windows enhance its appeal. Combining the benefits of single-family living with the ease of a townhome, this residence is situated in an excellent location with easy access to trails, Lake of the Isles, the Sculpture Garden, shops, and the city's best restaurants.
$1,995,000
1903 Girard Avenue S Minneapolis, MN 55403
- Type:
- Single Family
- Sq.Ft.:
- 10,155
- Status:
- Active
- Beds:
- 6
- Lot size:
- 0.32 Acres
- Year built:
- 1911
- Baths:
- 7.00
- MLS#:
- 6574685
- Subdivision:
- Walkers Add
ADDITIONAL INFORMATION
Timeless Lowry Hill classic and a perfect blend of old world charm with recent updates for today’s lifestyle. Spacious formal and informal living areas provide a luxurious experience for your daily living and gracious entertaining. Large center-island kitchen with informal dining, abundant natural light, garden views, adjacent family room, and walk through butler’s pantry to formal dining room. Wonderful flowing floor plan with every amenity desired. Extraordinary primary suite with cozy sitting room featuring a two-sided fireplace shared with the spa-like bath. Enormous walk-in closet with laundry. En-suite secondary bedrooms. Upper level hall laundry. Third level with two bedrooms, 3/4 bath, den, and vaulted ceiling bonus room-perfect for a nanny, guests, work or play. Large mudroom. Single-attached garage plus a two-car detached garage. Fitness area, billiard room, and a cozy pub room with stone hearth. Private garden and lawn wrap around the corner lot. Bonus Carriage House/ADU apartment above 2-car detached garage with 3/4 bath, kitchenette, sitting area, and bedroom. Excellent storage. Wonderful opportunity. New roof and water heater. Move-in ready. Walk, bike, and paddle the City Lakes and to numerous neighborhood amenities.
Andrea D. Conner, License # 40471694,Xome Inc., License 40368414, [email protected], 844-400-XOME (9663), 750 State Highway 121 Bypass, Suite 100, Lewisville, TX 75067

Listings courtesy of Northstar MLS as distributed by MLS GRID. Based on information submitted to the MLS GRID as of {{last updated}}. All data is obtained from various sources and may not have been verified by broker or MLS GRID. Supplied Open House Information is subject to change without notice. All information should be independently reviewed and verified for accuracy. Properties may or may not be listed by the office/agent presenting the information. Properties displayed may be listed or sold by various participants in the MLS. Xome Inc. is not a Multiple Listing Service (MLS), nor does it offer MLS access. This website is a service of Xome Inc., a broker Participant of the Regional Multiple Listing Service of Minnesota, Inc. Information Deemed Reliable But Not Guaranteed. Open House information is subject to change without notice. Copyright 2024, Regional Multiple Listing Service of Minnesota, Inc. All rights reserved
Minneapolis Real Estate
The median home value in Minneapolis, MN is $294,200. This is lower than the county median home value of $342,800. The national median home value is $338,100. The average price of homes sold in Minneapolis, MN is $294,200. Approximately 45.07% of Minneapolis homes are owned, compared to 48.7% rented, while 6.23% are vacant. Minneapolis real estate listings include condos, townhomes, and single family homes for sale. Commercial properties are also available. If you see a property you’re interested in, contact a Minneapolis real estate agent to arrange a tour today!
Minneapolis, Minnesota 55403 has a population of 425,091. Minneapolis 55403 is less family-centric than the surrounding county with 26.08% of the households containing married families with children. The county average for households married with children is 33.3%.
The median household income in Minneapolis, Minnesota 55403 is $70,099. The median household income for the surrounding county is $85,438 compared to the national median of $69,021. The median age of people living in Minneapolis 55403 is 32.7 years.
Minneapolis Weather
The average high temperature in July is 83.7 degrees, with an average low temperature in January of 7.1 degrees. The average rainfall is approximately 31.9 inches per year, with 52.4 inches of snow per year.



