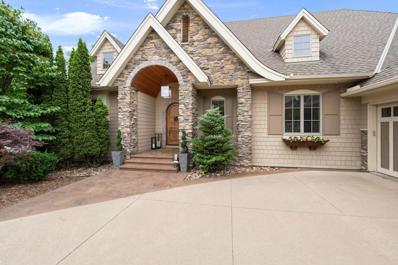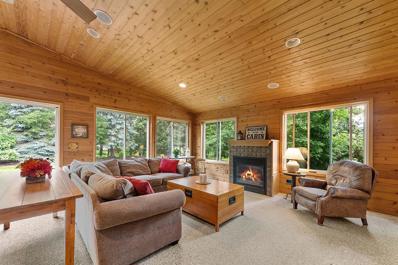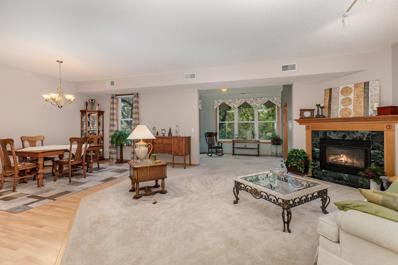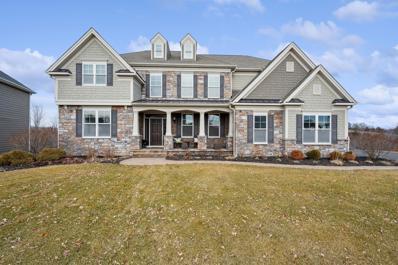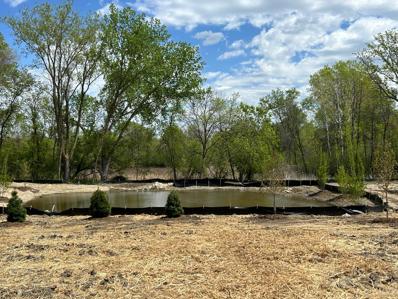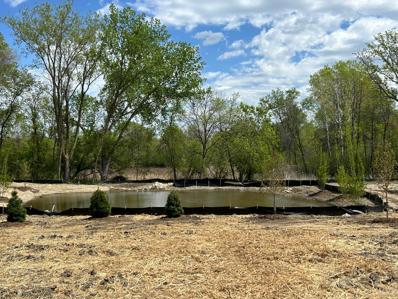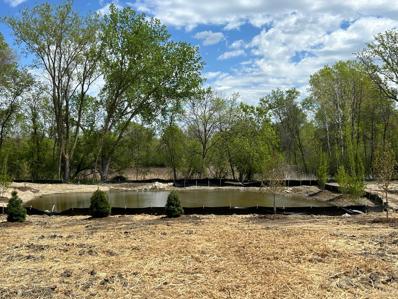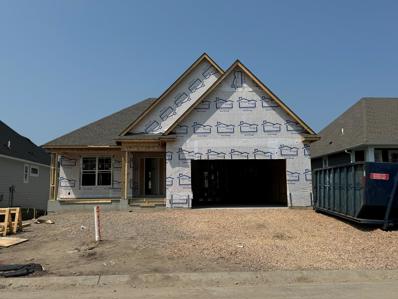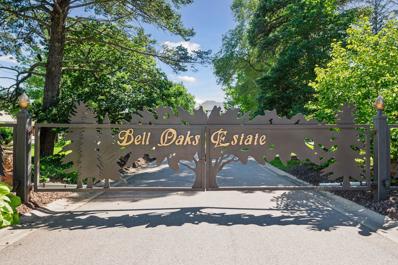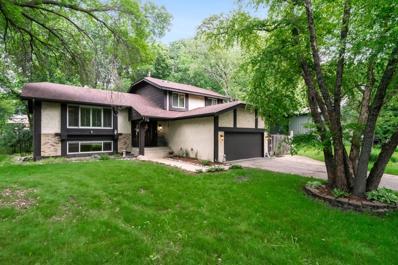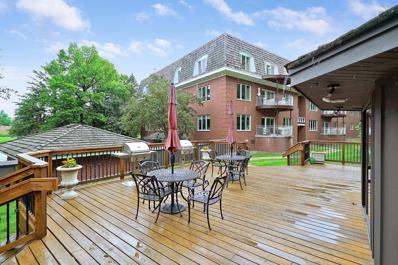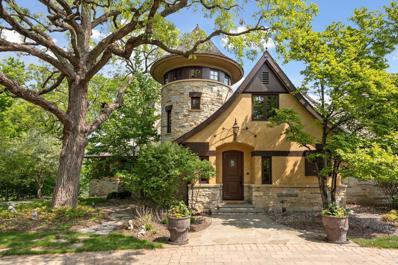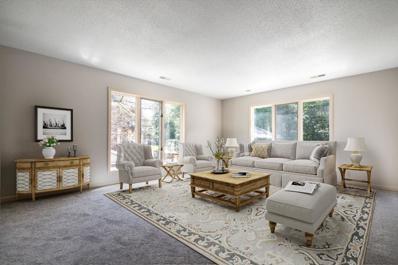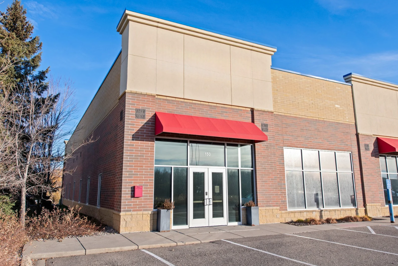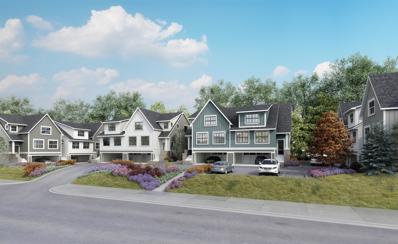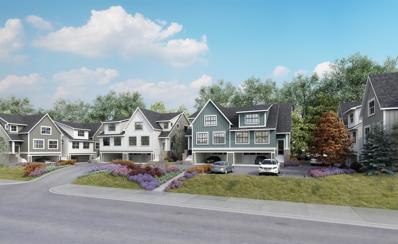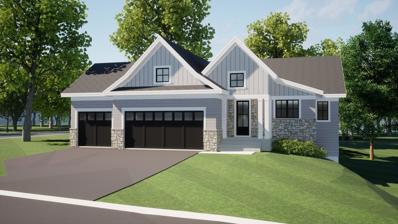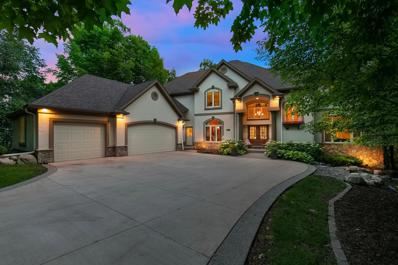Eden Prairie MN Homes for Rent
$1,890,000
9530 Sky Lane Eden Prairie, MN 55347
- Type:
- Single Family
- Sq.Ft.:
- 6,399
- Status:
- Active
- Beds:
- 4
- Lot size:
- 0.67 Acres
- Year built:
- 2007
- Baths:
- 5.00
- MLS#:
- 6564663
- Subdivision:
- The Ridge At Riley Creek 2nd Add
ADDITIONAL INFORMATION
Exquisite executive rambler, with major updates that turned this home into a showstopper in the Woods at Riley Creek. This is one level living at its best! This entire home inside has either been remodeled or had significant updates to it. The primary bedroom and bathroom with coved ceiling, corner fireplace, amazing primary bathroom with walk-in shower, soaking tub, double vanity and a closet to make all your friends envy you. Main floor 10 ft ceilings, ceiling beams, new flooring throughout home, updated kitchen with custom center island, new counters, high end appliances, formal dining room, office with custom built-ins, pantry, laundry room, 4 car garage. Lower level with 3 bedrooms and 3 bathrooms, wet bar, exercise room, new theater room with power seating for 8, new high-definition golf simulator room, 48x29 indoor sport court with basketball, baseball and pickleball. 4 fireplaces, paver patio firepit heavily wooded backyard. Enormous amount of storage above the garage.
- Type:
- Single Family
- Sq.Ft.:
- 3,649
- Status:
- Active
- Beds:
- 4
- Lot size:
- 0.32 Acres
- Year built:
- 1989
- Baths:
- 4.00
- MLS#:
- 6560014
- Subdivision:
- Round Lake Estates 2nd Add
ADDITIONAL INFORMATION
Welcome to this meticulously maintained home boasting over 3500 sq ft of living space, with an additional 500+ sq ft of lower level space that can be finished off and customized as you'd like. The oversized 2 car garage has lots of room for storage. The lower level features a separate entrance offering rental potential or possible mother-in-law suite. This home has the trifecta including 3 bedrooms on the upper level, a LARGE 3 season porch, and 3 living rooms to enjoy, each with a fireplace. The porch supports a hot tub if you choose to put one in! Conveniently located near schools, the Community Center and situated in a prime location just steps from Round Lake Park, this home is perfect for outdoor enthusiasts. Enjoy easy access to amenities including a beach, splash pad, picnic shelter, fishing pier, tennis courts, pickleball, trails, skating and community festivities. Fireworks can also be enjoyed from the convenience of your own home. The primary suite includes a private bathroom with separate tub and shower. The main level offers beautiful NEWLY refinished hardwood floors, an open kitchen with a generous dining area, a living room with a fireplace and vaulted ceilings, and an office or additional bedroom. Additional perks include three fireplaces throughout the home, a newer roof, and unparalleled convenience in a highly sought-after area. Don't miss out—schedule your tour today!
- Type:
- Low-Rise
- Sq.Ft.:
- 1,830
- Status:
- Active
- Beds:
- 2
- Lot size:
- 2.94 Acres
- Year built:
- 1996
- Baths:
- 2.00
- MLS#:
- 6558067
- Subdivision:
- Cic 0786 Eden Hills Condo
ADDITIONAL INFORMATION
Experience the perfect blend of comfort and convenience in this beautifully maintained one-owner, second-floor condo. Nestled in a prime location within the building, this spacious home offers serene wooded views from every window, providing a tranquil escape from daily life. It features an expansive primary bedroom with an ensuite bath, with dual sinks, jetted tub, separate shower, and large walk-in closet. The open floor plan includes generously sized rooms filled with natural light, high ceilings, and a cozy gas fireplace. Enjoy the modern touch of refaced kitchen cabinets and sleek quartz countertop, with carpets professionally cleaned before you move in. You'll appreciate the convenience of in-unit laundry and proximity to the elevator. The condo also offers a heated garage space with additional storage, a shared party room, exercise room, and an outdoor patio with a grill. Located in a desirable area, this home is perfect for those seeking a peaceful , yet connected lifestyle. There are no age restrictions in this building.
$1,599,000
16302 Sohm Court Eden Prairie, MN 55347
- Type:
- Single Family
- Sq.Ft.:
- 7,567
- Status:
- Active
- Beds:
- 6
- Lot size:
- 0.4 Acres
- Year built:
- 2013
- Baths:
- 7.00
- MLS#:
- 6552831
- Subdivision:
- Eden Prairie Woods
ADDITIONAL INFORMATION
Discover an extraordinary 2-story executive residence spanning over 7900 sq ft, including an in-law suite with separate entrance. This home showcases an exquisite fusion of sophistication and function. Boasting 6 bedrooms, 3 with en suite bathrooms, it offers ultimate comfort and privacy. Sunlight bathes every corner, accentuating the open, flowing floor plan. Two laundry rooms exemplify convenience. Elegant formal dining and living rooms impress even the most discerning hosts. A fully equipped bar with an adjoining wine room beckons connoisseurs. An in-home theater promises cinematic escapades. Ample storage spaces cater to your every need. a 3-car garage awaits your prized vehicles. Bordering city-owned green space, this oasis harmonizes nature and luxury, enchanting the most astute buyer.
ADDITIONAL INFORMATION
Minnetonka School District! To be built LOT #3. Price/build to varies based on custom build. Don't miss your opportunity to build your own luxury custom home. Attention to quality and detail in each Align custom home. Home is "to be built" construction. Exact build/design features will vary based on custom choices by buyer. 17110 Claycross Way is an example of a "to be built" plan featuring a luxury main level living area and entertaining spaces. Optional space for elevator, large butler's panty & an oversized owner's suite! The spacious lower level offers additional bedrooms and entertaining space. Quality and detail is showcased by Align building home! Pictures are not "actual home". Some features & measurements will vary based on individual buyer choices. All information is deemed accurate, buyer's Realtor to verify all information. Lot 001 and Lot 002 are also for sale. Photos shown are for Lots 001, Lot 002, and Lot 003
ADDITIONAL INFORMATION
Minnetonka School District! To be built LOT #2. Price/build to varies based on custom build. Don't miss your opportunity to build a luxury home featuring attention to quality and detail! Home is "to be built" new custom, construction. Exact build/design features will vary based on choices by buyer. Plan depicted showcases luxury main level living area and entertaining spaces. Optional space for elevator, large butler's panty and an oversized owner's suite! The spacious lower level offers additional bedrooms and entertaining space. Quality and detail is showcased in every Align building home! Pictures are not "actual home". Some features & measurements will vary. All information is deemed accurate, buyer's Realtor to verify all information. Photos depict all lots Lot 001, Lot 002 and Lot 003.
- Type:
- Land
- Sq.Ft.:
- n/a
- Status:
- Active
- Beds:
- n/a
- Baths:
- MLS#:
- 6550772
- Subdivision:
- Kiwatchi Addition
ADDITIONAL INFORMATION
Minnetonka School District! To be built LOT #1. Price/build to varies based on custom build. Other lots available under separate listings. Don't miss your opportunity to own this luxury home featuring attention to quality and detail! Home is "to be built" new custom, construction. Exact build/design features will vary based on custom choices by buyer. Depiction of floorplan showcases luxury main level living area and entertaining spaces. Optional space for elevator, large butler's panty and an oversized owner's suite! The spacious lower level offers additional bedrooms and entertaining space. Quality and detail is showcased by Align building in each custom built home! Pictures are not "actual home". Some features & measurements will vary based on individual buyer choices. All information is deemed accurate, buyer's Realtor to verify all information. Lot price reflects reduction for soil correction. Photos show are for all lots- Lot 001, lot 002 and lot 003.
- Type:
- Single Family-Detached
- Sq.Ft.:
- 3,655
- Status:
- Active
- Beds:
- 3
- Lot size:
- 0.25 Acres
- Year built:
- 2024
- Baths:
- 3.00
- MLS#:
- 6549249
- Subdivision:
- Prairie Heights
ADDITIONAL INFORMATION
FRONT FACING GARAGE MITCHELL HOME at Prairie Heights, a new luxury villa home neighborhood built exclusively by Norton Homes in Eden Prairie. Showcasing 23 beautiful lots and architecturally designed plans, this opportunity provides the convenience and simplicity of one-level, maintenance-free living. Exceptional details and amenities are afforded with Norton Homes’ high level of standard features including the ability to make custom selections. The association includes lawn care and snow removal allowing you more time to enjoy family, travel and recreational activities. Prairie Heights is conveniently located within minutes of shops, restaurants and parks.
- Type:
- Land
- Sq.Ft.:
- n/a
- Status:
- Active
- Beds:
- n/a
- Lot size:
- 0.67 Acres
- Baths:
- MLS#:
- 6546941
- Subdivision:
- Bell Oaks Estate 8th Add
ADDITIONAL INFORMATION
Don't miss out on the last parcel available in demand Bell Oaks Estates neighborhood. Private gated community with towering trees and spectacular views. Bring your own builder. Walk 1/2 mile to James Brown Conservation Area and take a leisurely stroll along the river. Hurry on this one!
- Type:
- Townhouse
- Sq.Ft.:
- 4,009
- Status:
- Active
- Beds:
- 3
- Lot size:
- 0.24 Acres
- Year built:
- 1989
- Baths:
- 3.00
- MLS#:
- 6505546
- Subdivision:
- Bluffs East 6th Add
ADDITIONAL INFORMATION
A rare opportunity awaits! 10473 Fawns Way is a spacious townhome nestled at the end of a cul-de-sac with sweeping pond views. South facing windows offer an abundance of natural light throughout the main living, dining, and kitchen. Large primary bedroom with reading nook, walk-in closet, and spa-like ensuite. Sit back and enjoy nature from the primary, 4-season porch, or LL deck. Massive LL living area w/ bedroom and bathroom, and tons of storage space. 2 stall garage, mud room w/ washer and dryer. New Roof October 2023.
- Type:
- Single Family
- Sq.Ft.:
- 3,178
- Status:
- Active
- Beds:
- 4
- Lot size:
- 0.43 Acres
- Year built:
- 1977
- Baths:
- 4.00
- MLS#:
- 6546068
- Subdivision:
- Prairie East
ADDITIONAL INFORMATION
Total inside remodel - down to the studs - 8 years ago! High end finishing throughout including wiring for surround sound, double wall ovens, Fisher & Paykel double-drawer dishwasher, built-in Miele coffee machine, pot filler faucet, custom-made kitchen cabinets, leathered granite countertop, acacia hardwood floors, plantation shutters, 3-tiered heating/air system with humidifier and more! 2 laundry rooms - upper floor and in basement! Great for entertaining on its two-level deck with a mounted outdoor TV and solar lighting - including steps! Enclosed RV/Boat Parking Corral. Quiet, secluded neighborhood in Eden Prairie! Buyer to verify all measurements.
- Type:
- Low-Rise
- Sq.Ft.:
- 1,813
- Status:
- Active
- Beds:
- 2
- Year built:
- 1982
- Baths:
- 2.00
- MLS#:
- 6544149
- Subdivision:
- Condo 0401 Ironwood In The Preser
ADDITIONAL INFORMATION
A dream executive condo! This exquisite one-level living combines elegance, quality, comfort, and convenience, offering what you need for a sophisticated lifestyle! Being on the top floor of the building creates peace and quiet with an abundance of great natural light and southern exposure into a wooded privacy. The stunning kitchen, a culinary enjoyment featuring custom Cherry cabinetry, solid surface countertops and SS appliances. It's the perfect space for entertaining or preparing gourmet meals. The condo boasts two spacious living areas: a large welcoming living room and a cozy family room/den with handcrafted woodwork, custom-built ins adding a touch of timeless craftsmanship and fireplace for comfort. Enjoy your morning coffee or favorite beverage in the evening on your private 15x9 deck, a serene retreat overlooking the beautiful backyard with lots of trees. The luxurious primary suite offers lots of closet space, a private bath, providing a tranquil oasis for relaxation. 2nd bedroom with double closets & if you have an interest a Murphy Bed! You'll also find storage galore inside and outside the condo, including one down the hall and one in front of your car space (#36) ensuring that everything has its place and keeping your home clutter-free. Own this exceptional condo, where luxury and convenience meet. Private HOA outdoor heated pool with Gazebo and Pool House. Cats only limited to 2, 2 heated underground parking spaces located right off the elevator, community workshop in garage, and much more! Over $35,000 in UPGRADES: Pella Windows, Electrical Panel, dieshwasher & oven, central air, refrigerator, carpet, paint, solid countertops in kitchen, wood floors foyer & kitchen and new toilets. Additionally, you'll have access to The Preserve Association and all the shared amenities including: 5 miles of walking paths and trails Sand bottom pool Lighted tennis and pickle ball courts Sand volleyball Monthly events hosted in The Preserve Barn at an additional $386/year located on Basswood & Anderson Lakes Pkwy. Make this marvelous condo yours now for fall enjoyment!
$5,000,000
12535 Beach Circle Eden Prairie, MN 55344
- Type:
- Single Family
- Sq.Ft.:
- 9,404
- Status:
- Active
- Beds:
- 5
- Lot size:
- 1.49 Acres
- Year built:
- 2004
- Baths:
- 6.00
- MLS#:
- 6469967
- Subdivision:
- The Cove
ADDITIONAL INFORMATION
Boasting an impressive 9,404 square feet, this luxurious residence offers a remarkable living experience in a prime location. As you step inside, you'll be greeted by an expansive interior featuring a spacious layout and high-end finishes throughout. The main level is designed for both relaxation and entertainment, with a grand living area, elegant dining space, and a gourmet kitchen equipped with top-of-the-line appliances. The primary bedroom suite provides a serene retreat, complete with a lavish en-suite bathroom and ample closet space. This home also features multiple additional bedrooms, offering flexibility for guests, a home office, or a personal gym. The lower level presents an ideal space for recreation and leisure, with a generous entertainment area, a private theater room, secondary kitchenette, wine bar and golf simulator space. Outdoor spaces are equally impressive with large pool and patio spaces, BBQ area, expansive lawn to lake shore and boat house.
- Type:
- Low-Rise
- Sq.Ft.:
- 1,333
- Status:
- Active
- Beds:
- 2
- Lot size:
- 4.11 Acres
- Year built:
- 1986
- Baths:
- 2.00
- MLS#:
- 6522968
- Subdivision:
- Condo 0401 Ironwood In The Preser
ADDITIONAL INFORMATION
Charming Ironwood Main Floor Corner Unit overlooking pool, grilling area & gazebo. new carpeting and LVP. Freshly painted. Tiled foyer. Eat in kitchen features pocket doors & pass through window to the living room. Formal Dining Room; wood columns, paneled wainscot, chandelier. Built-in Armoire in the hall. Plantation shutters. 2nd bedroom: built-in desk, new luxury vinyl plank floor, & balcony. Spacious Owner's Suite: Pass-through closet to Ensuite full bath. 2nd 3/4 bath in hall. Laundry closet. 2 storage units. One next to unit's entry and one in garage. 2 parking stalls. HOA fees covers water, sewer, cable, sanitation, two garage spaces, amenities (pool, exercise room, gazebo; including community deck, picnic tables & grills, security, snow removal, lawn care & hazard insurance. Cats permitted. Rental restrictions apply. For an annual fee of $384, residents can take advantage of the Preserve amenities: tennis/pickleball courts, sand beach & sand bottom pool, and for special gatherings/events, the quaint barn can be rented. Seller financing/cd option.
$1,500,000
6468 Kurtz Lane Eden Prairie, MN 55346
- Type:
- Single Family
- Sq.Ft.:
- 3,529
- Status:
- Active
- Beds:
- 5
- Lot size:
- 0.51 Acres
- Year built:
- 2024
- Baths:
- 6.00
- MLS#:
- 6482827
- Subdivision:
- Registered Land Surv 261 Tract
ADDITIONAL INFORMATION
Incredible one of a kind new construction Custom Built home with ALL exterior walls ICF (Insulated Concrete Forms) to the Roof. This is a Very High Energy Efficient Insulated Home With 8" Poured Concrete Walls insulated on both sides. All Exterior walls are R33 Insulated. In Floor Heat full Basement, Main Level & Garage. Heated Driveway & heated Exterior Steps! Never shovel snow again! Open main level floor with 10ft box vaulted ceilings in living room w/ Corner two sided fireplace. Black on black Triple Pane windows for maximum efficiency & oversized sliding door leading to the Dry Deck. Under Deck patio with Stamped Concrete floor. Open kitchen, ample cabinetry, 10ft island, high end appliances & oversized walk in pantry. 3 Bedrooms on the main level including the Large Primary with its own spa like bathroom including a large ceramic shower and standalone tub. Office on main level with double doors for a pleasant work from home experience. Basement offers a large walk out family room with 2 bedrooms & full bath. Enjoy the gym and built-in sauna OR Safe Room all from the luxury of your home. Large Mudroom from the oversized 3 car garage w/ work shop space and Bathroom/ Dog washing station. Drive through garage to back yard. All this nested in a very desirable neighborhood. Schedule a Private Showing, this one is a Must see!
- Type:
- Retail
- Sq.Ft.:
- 6,065
- Status:
- Active
- Beds:
- n/a
- Lot size:
- 3.84 Acres
- Year built:
- 1974
- Baths:
- MLS#:
- 6470487
ADDITIONAL INFORMATION
6,605 square feet of turn-key Class B retail/office space available now located in a highly visible location adjacent to Hwy 5 and Hwy 212 in Eden Prairie, MN. Enjoy a modern office build-out complete with a welcoming reception area, full kitchen, ADA bathrooms, a training room, an open lounge area, 3 private conference rooms along with 17 private offices, and 17 ex/drop-in offices. Bring your ideas for retail, sales, medical, startup, and more. Property is divisible. Inquire with leasing agent. Full buildout is possible with extended lease terms.
- Type:
- Townhouse
- Sq.Ft.:
- 2,938
- Status:
- Active
- Beds:
- 3
- Lot size:
- 0.04 Acres
- Year built:
- 2024
- Baths:
- 3.00
- MLS#:
- 6466915
- Subdivision:
- Sheldon Place
ADDITIONAL INFORMATION
Welcome to Sheldon Place, Eden Prairies newest townhome community. Featuring 10-units in the heart of Eden Prairie, Sheldon Place is located adjacent to major transportation routes making access unprecedented. Enjoy the adjacent Miller Park and walking/biking trails as well as shopping, and restaurants. Main floor Owner's suite, great room with gas burning fireplace, dining, office, laundry and maintenance free deck. The upstairs boasts a large family room, two additional bedrooms, full bath and ample storage. The home includes 2.5 attached garage stalls as well as two covered parking stalls. Images are representative of a similar unit.
- Type:
- Townhouse
- Sq.Ft.:
- 2,938
- Status:
- Active
- Beds:
- 3
- Lot size:
- 0.04 Acres
- Year built:
- 2024
- Baths:
- 3.00
- MLS#:
- 6466911
- Subdivision:
- Sheldon Place
ADDITIONAL INFORMATION
Welcome to Sheldon Place, Eden Prairies newest townhome community. Featuring 10-units in the heart of Eden Prairie, Sheldon Place is located adjacent to major transportation routes making access unprecedented. Enjoy the adjacent Miller Park and walking/biking trails as well as shopping, and restaurants. Main floor Owner's suite, great room with gas burning fireplace, dining, office, laundry and maintenance free deck. The upstairs boasts a large family room, two additional bedrooms, full bath and ample storage. The home includes 2.5 attached garage stalls as well as two covered parking stalls. Images are representative of a similar unit.
$1,313,630
17110 Claycross Way Eden Prairie, MN 55346
- Type:
- Single Family
- Sq.Ft.:
- 3,890
- Status:
- Active
- Beds:
- 3
- Year built:
- 2024
- Baths:
- 3.00
- MLS#:
- 6457638
ADDITIONAL INFORMATION
. Minnetonka Schools! To be built LOT #3. Price/build to varies based on custom build. Other lots available under separate listings. Don't miss your opportunity to build this luxury home featuring every attention to quality and detail! Home is "to be built" new custom, construction. Exact build/design features will vary based on choices by buyer. Depicted plan showcases a luxury main level living area and entertaining spaces. Optional space for elevator, large butler's panty and an oversized owner's suite! The spacious lower level offers additional bedrooms and entertaining space. Quality and detail is showcased by Align home! Pictures are not "actual home". Some features/measurements will vary based on individual buyer choices. All information is deemed accurate, buyer's Realtor to verify all information. PID# recently changed by Hennepin County. New PID# 05-116-222-10115. Other lots available to build on Lot 001 and Lot 002.
$1,695,000
18815 Bearpath Trail Eden Prairie, MN 55347
- Type:
- Single Family
- Sq.Ft.:
- 6,692
- Status:
- Active
- Beds:
- 5
- Lot size:
- 0.53 Acres
- Year built:
- 2000
- Baths:
- 5.00
- MLS#:
- 6394205
- Subdivision:
- Bearpath 9th Addn
ADDITIONAL INFORMATION
Truly a rare opportunity to own this remarkable Lecy masterpiece on a private, cul-de-sac with stunning, nature panoramic views. This picturesque home is located in the sought-after gated Bearpath Comm. with 24/7 security, privacy & exclusivity & amazing amenities including golf course, pools, tennis courts & more! The details & craftmanship throughout this incredible gem are truly extraordinary. Gorgeous gourmet kitchen, impressive foyer flooded w/natural light, formal & informal dining, gleaming hdwd flrs, 4 frplcs, floor to ceiling windows, relaxing sauna, executive office, lavish primary suite, vast ceilings, walkout lower lvl w/amusement room, wet bar, lovely wine cellar, flex room & addt’l bed/bth. This home is an entertainer’s dream w/quality & rich architectural details & over 6,600FSF of incredible, luxurious living space. Secluded backyard patio/deck space w/exquisite views -your own private oasis for relaxation & outdoor enjoyment. This impeccable home is a true experience!
Andrea D. Conner, License # 40471694,Xome Inc., License 40368414, [email protected], 844-400-XOME (9663), 750 State Highway 121 Bypass, Suite 100, Lewisville, TX 75067

Xome Inc. is not a Multiple Listing Service (MLS), nor does it offer MLS access. This website is a service of Xome Inc., a broker Participant of the Regional Multiple Listing Service of Minnesota, Inc. Open House information is subject to change without notice. The data relating to real estate for sale on this web site comes in part from the Broker ReciprocitySM Program of the Regional Multiple Listing Service of Minnesota, Inc. are marked with the Broker ReciprocitySM logo or the Broker ReciprocitySM thumbnail logo (little black house) and detailed information about them includes the name of the listing brokers. Copyright 2024, Regional Multiple Listing Service of Minnesota, Inc. All rights reserved.
Eden Prairie Real Estate
The median home value in Eden Prairie, MN is $485,000. This is higher than the county median home value of $342,800. The national median home value is $338,100. The average price of homes sold in Eden Prairie, MN is $485,000. Approximately 73% of Eden Prairie homes are owned, compared to 23.71% rented, while 3.29% are vacant. Eden Prairie real estate listings include condos, townhomes, and single family homes for sale. Commercial properties are also available. If you see a property you’re interested in, contact a Eden Prairie real estate agent to arrange a tour today!
Eden Prairie, Minnesota has a population of 64,048. Eden Prairie is more family-centric than the surrounding county with 40.54% of the households containing married families with children. The county average for households married with children is 33.3%.
The median household income in Eden Prairie, Minnesota is $120,170. The median household income for the surrounding county is $85,438 compared to the national median of $69,021. The median age of people living in Eden Prairie is 39.7 years.
Eden Prairie Weather
The average high temperature in July is 83.1 degrees, with an average low temperature in January of 6.2 degrees. The average rainfall is approximately 31.3 inches per year, with 51.3 inches of snow per year.
