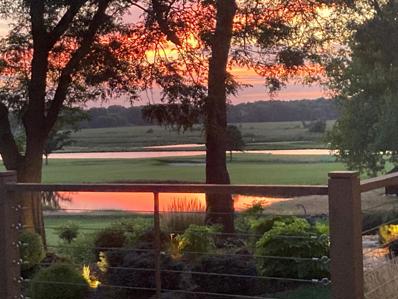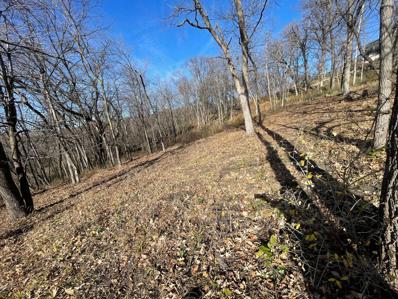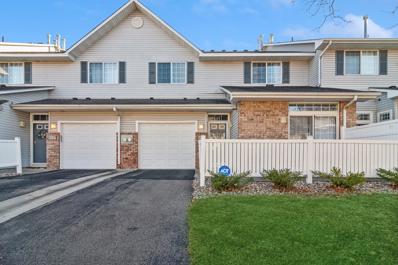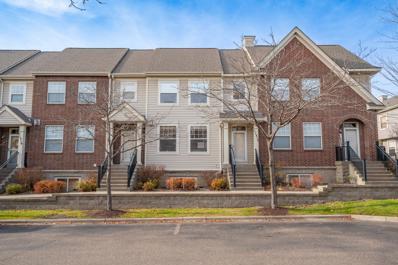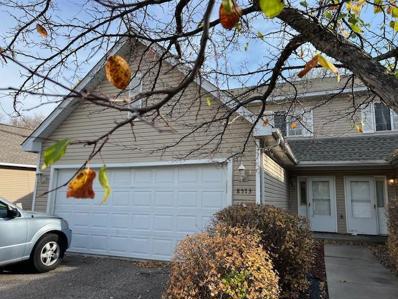Eden Prairie MN Homes for Rent
- Type:
- Townhouse
- Sq.Ft.:
- 1,160
- Status:
- Active
- Beds:
- 2
- Lot size:
- 1.65 Acres
- Year built:
- 1995
- Baths:
- 2.00
- MLS#:
- 6638016
- Subdivision:
- Cic 0727 Hawthorne Carriage Homes
ADDITIONAL INFORMATION
Welcome to 8467 Kimball Drive! This charming townhome offers a perfect blend of style and convenience in Eden Prairie. Enjoy quick access to the highway and nearby local parks, making commuting and outdoor activities a breeze. The open floor plan provides a spacious feel, ideal for entertaining or relaxing. All bedrooms are located on the same level, with a convenient upstairs laundry room. High 9-foot ceilings add to the airy ambiance, and the attached garage offers easy, secure entry. Don’t miss out on this wonderful townhome opportunity!
- Type:
- Other
- Sq.Ft.:
- 3,800
- Status:
- Active
- Beds:
- n/a
- Lot size:
- 2.44 Acres
- Year built:
- 1993
- Baths:
- MLS#:
- 6637745
ADDITIONAL INFORMATION
- Type:
- Other
- Sq.Ft.:
- 2,000
- Status:
- Active
- Beds:
- n/a
- Lot size:
- 2.44 Acres
- Year built:
- 1993
- Baths:
- MLS#:
- 6637743
ADDITIONAL INFORMATION
- Type:
- Townhouse
- Sq.Ft.:
- 2,290
- Status:
- Active
- Beds:
- 2
- Lot size:
- 0.28 Acres
- Year built:
- 1995
- Baths:
- 2.00
- MLS#:
- 6637560
- Subdivision:
- Bent Creek Woods
ADDITIONAL INFORMATION
Desirable and sought after Bent Creek Woods. One of Eden Prairie's most convenient locations. Across the street from Bent Creek Golf Course. New flooring and carpet throughout the home along with fresh paint. Vaulted main floor with spacious living room with fireplace and formal and informal dining. Office/study with a wall of built-ins and access to the sunroom. One patio off the sunroom and one patio off the informal dining add for outdoor enjoyment. All white center island kitchen with plenty of cabinetry. Main floor bedroom with adjacent ¾ and walk-in closet. Upper level features a large primary bedroom with plenty of closet space and a private bath with separate tub and shower. Convenient two car garage leads right into the kitchen for easy access.
- Type:
- Townhouse
- Sq.Ft.:
- 1,390
- Status:
- Active
- Beds:
- 2
- Lot size:
- 0.81 Acres
- Year built:
- 1993
- Baths:
- 2.00
- MLS#:
- 6636710
- Subdivision:
- Condo 0679 Pinebrook Carriage Home
ADDITIONAL INFORMATION
Nestled in a family-friendly neighborhood just a short walk from the picturesque Staring Lake, this exceptional end unit offers both charm and convenience. Step inside to discover NEW LVP flooring, BRAND NEW stainless steel appliances, and a fresh coat of paint that brings a modern touch to every room. The home features 2 generously sized bedrooms, a versatile loft, and 2 immaculate bathrooms, all complemented by a spacious 2-car garage. The vaulted ceilings, skylight, and 9-foot ceilings create a bright and open living space that’s perfect for relaxation and entertaining. Don’t miss the chance to own this beautifully updated home in a sought-after location!
- Type:
- Townhouse
- Sq.Ft.:
- 2,288
- Status:
- Active
- Beds:
- 2
- Lot size:
- 0.22 Acres
- Year built:
- 1992
- Baths:
- 2.00
- MLS#:
- 6637117
- Subdivision:
- Bluffs East 6th Add
ADDITIONAL INFORMATION
Find this highly sought after one-level living townhome in Eden Prairie's Bluffs East perfect for those seeking convenience and comfort. Tucked at the end of a quiet cul-de-sac near 169, this Wooddale Builders quality built home features a spacious floor plan full of air and light. Highlights include a large eat-in kitchen with center island and extensive cabinetry, vaulted ceilings, great room design with gas fireplace, beautiful sunroom with south west exposure and walkout to patio. Spacious primary suite with vaulted ceilings, featuring spa like en-suite, large custom walk-in closet and cozy sitting room/office with walk-out to patio. Plus-size two car garage with built in storage, and convenient mudroom/laundry entry. Don't miss the opportunity to own a home that perfectly blends lifestyle, location and practicality.
- Type:
- Townhouse
- Sq.Ft.:
- 1,594
- Status:
- Active
- Beds:
- 3
- Year built:
- 1997
- Baths:
- 2.00
- MLS#:
- 6636325
- Subdivision:
- Cic 0807 Mitchell Village Coach
ADDITIONAL INFORMATION
Discover your dream home in this stunning, open-concept, two-story townhome! Perfectly situated in a walkable location, you'll have easy access to scenic trails, marsh area that opens up to a lake, lots of wildlife, and a variety of stores and restaurants. Step inside to find newer carpet on the main floor, setting the stage for a cozy and inviting atmosphere. The upper bathroom is a true highlight, featuring elegant wainscoting and a gorgeous design. The neutral decor throughout the home is complemented by modern stainless steel appliances, high ceilings, and a spacious upper loft area. The kitchen boasts wood cabinets, a breakfast bar, and a closet pantry, making it both functional and stylish. New white panel doors add a fresh touch, while a convenient powder room enhance everyday living. The versatile loft area offers ample storage and can be used as an office, entertainment space, and craft room providing flexibility to suit your lifestyle. Don't miss the opportunity to make this beautiful townhome your own!
- Type:
- Single Family-Detached
- Sq.Ft.:
- 3,424
- Status:
- Active
- Beds:
- 4
- Lot size:
- 0.14 Acres
- Year built:
- 2002
- Baths:
- 4.00
- MLS#:
- 6635831
- Subdivision:
- The Bluff At Riverview
ADDITIONAL INFORMATION
Welcome to your dream home in a charming and meticulously maintained neighborhood in a prime Eden Prairie location nestled near the beautiful river bluffs. This exquisite detached townhome offers the convenience of one-level maintenance free living, featuring high ceilings and abundant natural light that creates a bright and airy atmosphere. The property is beautifully landscaped, providing a serene and inviting backyard oasis. Enjoy the best of both comfort and style in a community that reflects pride of ownership and offers a welcoming environment. This one-owner home has been meticulously maintained and features a bonus loft/office space on the upper level. Don't miss the opportunity to own this exceptional home in a truly outstanding location.
- Type:
- Single Family
- Sq.Ft.:
- 4,200
- Status:
- Active
- Beds:
- 4
- Year built:
- 1978
- Baths:
- 3.00
- MLS#:
- 6632379
- Subdivision:
- Olympic Hills 2nd Add
ADDITIONAL INFORMATION
A MILLION-DOLLAR VIEW This stunning 4-bedroom home offers an unparalleled living experience with breathtaking panoramic views of the Olympic Hills Golf Course, one of the premier golf courses in Minnesota. Nestled atop a hill, the property was thoughtfully designed to maximize these spectacular views, with multiple outdoor living spaces to enjoy the scenery. As you approach the home, you are greeted by exceptional curb appeal, featuring an expansive paver driveway and walkway, beautifully landscaped garden beds, and a charming front porch. Step inside and immediately be captivated by the breathtaking views visible through the large glass slider wall, which bathes the interior in natural light. The main level boasts a spacious great room with a dramatic brick fireplace and convenient pass-thru access to the chef's kitchen, which is fully equipped with granite countertops, professional-grade appliances, and a generous center island perfect for culinary creations. The master bedroom offers a private walkout to the expansive back deck, where you can relax and soak in the stunning sunsets over the treetops and ponds. In addition to the elevated back deck, the property features covered and uncovered patios, a dedicated grilling station, and a meticulously manicured backyard that seamlessly connects to the fairway—ideal for entertaining or unwinding in nature. The main level also includes two additional bedrooms and a custom laundry room for added convenience. Venture downstairs to discover a massive recreation room with elegant built-ins and direct access to the lower patio. The two lower bedrooms also offer incredible views of the golf course, providing a peaceful retreat. An impressive 5-car garage, worth over $200k, adds exceptional value, featuring floor-to-ceiling storage and ample space for a golf cart. This heated garage man cave is perfect for car enthusiasts and offers all the necessary extras. The home is situated in a tranquil neighborhood with access to top-rated schools and nearby parks. It's just minutes away from Eden Prairie Center and a variety of dining options along Hwy 169, as well as an easy commute to both downtown Minneapolis and the airport. This property is a rare gem that must be seen in person to truly appreciate the beauty it has to offer. Don’t miss your chance to make this stunning golf course view home yours—schedule a showing DURING THE DAY TO SEE THESE TREMENDOUS VIEWS.
- Type:
- Land
- Sq.Ft.:
- n/a
- Status:
- Active
- Beds:
- n/a
- Lot size:
- 2.1 Acres
- Baths:
- MLS#:
- 6630986
- Subdivision:
- Creek Ridge Estates
ADDITIONAL INFORMATION
Beautiful lot located in Eden Prairie just off Riverview Rd. Build your dream house nestled in the woods with a lot of privacy. Just a short drive from Hwy 169 and many more amenities. This beautiful lot has views of the Purgatory creek and is surrounded by a community of luxury estates and is waiting to have your dream home built upon it. DO NOT WALK LAND WITHOUT APPOINTMENT.
- Type:
- Other
- Sq.Ft.:
- 1,104
- Status:
- Active
- Beds:
- 2
- Lot size:
- 3.47 Acres
- Year built:
- 1982
- Baths:
- 2.00
- MLS#:
- 6628944
- Subdivision:
- Condo 0391 Fairway Woods Condo
ADDITIONAL INFORMATION
Upper level condo overlooking Bent Creek Golf Course. This home has a spacious primary bedroom with a en-suite bathroom, wood burning fireplace, open floor plan, an oversized attached garage, deck and shared pool. Seller will provide a $1,000 credit at closing to Buyer for a new dishwasher and stove. Close to shopping, dining and golf course.
- Type:
- Townhouse
- Sq.Ft.:
- 1,801
- Status:
- Active
- Beds:
- 2
- Lot size:
- 0.04 Acres
- Year built:
- 1973
- Baths:
- 3.00
- MLS#:
- 6631039
- Subdivision:
- St Johns Wood
ADDITIONAL INFORMATION
Welcome to this stunning, completely redone 2-bedroom, 3-bathroom end/corner-unit townhome in Eden Prairie! Every inch of this home has been rebuilt to deliver a modern living experience to its next owners. Step into the bright and welcoming main level, featuring a brand-new living room with a cozy gas fireplace, an all-new kitchen with stylish finishes including quartz countertops, stainless appliances, and an upgraded black faucet which are also in each of the three beautifully updated bathrooms. The lower level provides a spacious family room, a versatile den/office area, and a large utility room with washer and gas dryer hookups, a laundry sink, and abundant storage space. HVAC system, water heater and water softener all brand new! Both bedrooms are generously sized, each with two closets for ample storage. Outside, relax or entertain on your private patio, set within a peaceful community. Community amenities include a pool, playground, and basketball court. Located close to Eden Prairie Mall, MN River Bluff regional trails, Bryant Lake Regional Park, and Lifetime Fitness, this home is perfectly positioned for convenient shopping, dining, and outdoor activities. With everything brand new, this townhome is truly move-in ready—offering modern comfort, exceptional value, and a fresh start in a fantastic location!
- Type:
- Low-Rise
- Sq.Ft.:
- 2,016
- Status:
- Active
- Beds:
- 2
- Year built:
- 2025
- Baths:
- 3.00
- MLS#:
- 6629039
- Subdivision:
- Marshall Gardens
ADDITIONAL INFORMATION
Welcome to The Bluffs at Marshall Gardens, an exclusive development above the beautiful Minnesota River Valley. Now accepting pre-sale reservations, this is your opportunity to secure a home in a community that blends luxury, sustainability, and natural beauty. Construction starts in 2025, and completions will begin in 2026. Reserve today at special pre-sale pricing with no commitment. Surrounded by green spaces, community gardens, and scenic trails, The Bluffs offers maintenance-free living with premium amenities like a pool, community room, and exercise room. This main floor end unit features an open kitchen, dining, and living area, a cozy den, a luxurious primary suite, and a second ensuite. A gourmet kitchen, elegant fireplace, and quality craftsmanship throughout. Includes two underground parking stalls with extra storage for convenience. Discover timeless elegance and a nature-focused lifestyle. Other plans are available. Reserve your spot in this exceptional community today!
- Type:
- Other
- Sq.Ft.:
- 1,533
- Status:
- Active
- Beds:
- 3
- Lot size:
- 3.05 Acres
- Year built:
- 1975
- Baths:
- 3.00
- MLS#:
- 6630669
- Subdivision:
- Condo 0080 Ridgewoods Condo 1st
ADDITIONAL INFORMATION
Discover this beautiful updated 3-bedroom, 3-bathroom condo in a highly sought-after community. This charming home offers well-defined living spaces, the convenience of in-unit laundry, and a two-car detached garage. The new Furnace and AC will give ease of mind to the lucky new owners. The well-maintained HOA provides fantastic amenities, including an outdoor pool, tennis/pickleball courts, and a scenic walking trail along the lake. Enjoy a peaceful lifestyle in a friendly and welcoming neighborhood.
- Type:
- Townhouse
- Sq.Ft.:
- 1,230
- Status:
- Active
- Beds:
- 2
- Lot size:
- 0.95 Acres
- Year built:
- 1994
- Baths:
- 2.00
- MLS#:
- 6619482
- Subdivision:
- Condo 0679 Pinebrook Carriage Home
ADDITIONAL INFORMATION
Welcome to your stunning new townhome in Eden Prairie! This beautifully updated and remodeled space has been thoughtfully designed from top to bottom, making it the perfect place to call home. As you step inside, you’ll be greeted by an inviting open floor plan featuring soaring 9-foot ceilings. The main level boasts freshly painted walls and new flooring, complemented by a stylish tile surround for the cozy gas fireplace. You’ll love the gorgeous quartz countertops in the kitchen, which include an oversized center island. This level also features a convenient laundry area, a half bathroom, and an informal dining area. The spacious living room opens up to a charming patio—perfect for enjoying your morning coffee or evening relaxation. Head upstairs to discover a versatile loft area that can serve as an office or reading nook. The primary bedroom is a true retreat, complete with a large walk-in closet. You’ll also find a second bedroom and a full bathroom on this level, providing ample space for family or guests. Additional features include a new water heater and an attached one-car garage for your convenience. Ideal location and neighborhood, just steps away from shops, restaurants, and walking trails, including Purgatory Creek. Welcome home!
- Type:
- Single Family
- Sq.Ft.:
- 1,368
- Status:
- Active
- Beds:
- 3
- Lot size:
- 0.39 Acres
- Year built:
- 1958
- Baths:
- 1.00
- MLS#:
- 6629686
- Subdivision:
- Eden View
ADDITIONAL INFORMATION
OWNER OCCUPIED BUYERS ONLY, INCOME RESTRICTIONS APPLY, this property is part of the West Hennepin Affordable Housing Land Trust. Beautifully remodeled three bedroom rambler on a large lot in Eden Prairie. Main floor offers gorgeous hardwood floors in the living room and three bedrooms, vinyl plank flooring in the informal dining area and kitchen. Kitchen offers new cabinetry, counter tops, stainless steel appliances, and lighting. Amazing main level three season porch with vaulted ceiling and ceiling fan, and a sliding glass door to the concrete patio. Lower level family room, attached one car garage, new HVAC, hot water heater, roof and new windows throughout the home. Move in before the end of the year!
- Type:
- Single Family
- Sq.Ft.:
- 3,820
- Status:
- Active
- Beds:
- 5
- Lot size:
- 0.66 Acres
- Baths:
- 5.00
- MLS#:
- 6629118
ADDITIONAL INFORMATION
Speculation home to be built, 6-7 month time frame from permit. Plans can be customized or drawn to buyer specs. Additional lot available adjacent to this one. Construction financing included, end purchase customer close. Very private front and rear yards. Room for pool, sport court, pickle ball court
- Type:
- Other
- Sq.Ft.:
- 1,621
- Status:
- Active
- Beds:
- 4
- Lot size:
- 0.25 Acres
- Year built:
- 1984
- Baths:
- 2.00
- MLS#:
- 6627268
- Subdivision:
- Basswood Terrace
ADDITIONAL INFORMATION
Amazing Opportunity! Own this 4-bedroom, 2-bath, 2-car garage twin home, nestled on a serene private cul-de-sac that backs up to the stunning Nesbitt Preserve Park. From your deck or patio, enjoy breathtaking views of the park. The kitchen boasts an eat-in breakfast bar, stainless steel appliances, and granite countertops. Additional features include a filtered water system, updated bathrooms, his and her closets in the primary bedroom, and key appliances like a washer and dryer (Electrolux - 2018) and water heater (2017). The roof was updated in 2012. Stay connected and secure with the Ring doorbell, security camera, and floodlight, plus a Honeywell smart thermostat. Cozy up by the gas fireplace in the lower-level family room. As part of "The Preserve Association," you’ll have access to fantastic, shared amenities including 5 miles of trails with access right outside your backyard, a sand-bottom pool, tennis/pickleball courts, and The Barn/Community Center. Enjoy proximity to the vibrant Eden Prairie Retail District with its array of restaurants, shopping, and more. The home is also near Olympic Hills Golf Club and Anderson Lakes Park, with easy access to highways. Don't miss this chance to tour and own this beautiful home in a quiet, picturesque setting!
- Type:
- Single Family
- Sq.Ft.:
- 1,065
- Status:
- Active
- Beds:
- 1
- Lot size:
- 5.41 Acres
- Year built:
- 1941
- Baths:
- 1.00
- MLS#:
- 6627934
ADDITIONAL INFORMATION
Over 5 acres of land in the Golden Triangle of Eden Prairie, ready for the possibility of one or two beautiful custom-built homes. This property is in the MN Land Trust to protect it from overdevelopment and cannot be subdivided; however, a large 3,370 sq ft FOOTPRINT home can be built. Additionally, the existing "cottage" can be rebuilt with a 1,758 sq ft footprint and the granary as well with a 192 sq ft footprint. Property can be connected to city sewer and water at the road or connect to the existing septic and dig a new well. Build your dream home and guest house or mother-in-law suite on this large slice of serenity in Eden Prairie.
- Type:
- Townhouse
- Sq.Ft.:
- 3,267
- Status:
- Active
- Beds:
- 3
- Lot size:
- 0.09 Acres
- Year built:
- 2003
- Baths:
- 3.00
- MLS#:
- 6626486
- Subdivision:
- Heritage Village
ADDITIONAL INFORMATION
This pristine, spacious end-unit townhome in sought-after Heritage Village has been meticulously upgraded throughout. The main floor features an inviting open layout with 10 foot ceilings, a large kitchen adorned with custom American cherry cabinetry, granite countertops, stainless steel appliances, and elegant hardwood flooring. The Grand Main Floor Owner’s Suite offers a private retreat with dual vanities, a separate whirlpool tub and shower, and a generous walk-in closet. A cozy living room with a fireplace, a separate dining area, a main floor laundry/mudroom, a versatile office or second bedroom, and a stylish powder room complete the main level. The lower-level impresses with 9 foot ceilings, expansive look-out windows, a vast recreation room with a kitchenette bar, a well-sized third bedroom, and a newly finished exercise/flex room with built-in cabinetry. Additionally, a full bathroom and ample storage spaces provide convenience and flexibility. Extensive enhancements include new exterior doors, a security system, solid maple hardwood floors, wool carpet, upgraded door hardware, sinks, faucets, granite surfaces, modern toilets, premium appliances, fresh paint throughout, updated light fixtures, a maintenance-free deck and railing, as well as updated AC, furnace, water heater, air exchanger, sump pump, humidifier, and more.
- Type:
- Townhouse
- Sq.Ft.:
- 1,926
- Status:
- Active
- Beds:
- 3
- Lot size:
- 0.25 Acres
- Year built:
- 2004
- Baths:
- 4.00
- MLS#:
- 6624493
- Subdivision:
- Cic 1071 Hartford Commons Condo
ADDITIONAL INFORMATION
This delightful 3-bedroom townhome offers the perfect blend of comfort and convenience in the heart of Eden Prairie. With a spacious layout, you'll love the warmth of the hardwood floors and bright/airy atmosphere. The well-appointed kitchen offers ample counter space, perfect for both cooking and entertaining. Step outside to your private back deck, ideal for enjoying your morning cup of coffee. The 2-car garage equiped with an EV Charging Station offers plenty of parking and storage space. Enjoy the vibrant local community, with the Eden Prairie Mall just minutes away and numerous scenic walking paths right at your doorstep. Don't miss out on this gem!
- Type:
- Land
- Sq.Ft.:
- n/a
- Status:
- Active
- Beds:
- n/a
- Lot size:
- 0.38 Acres
- Baths:
- MLS#:
- 6627720
- Subdivision:
- Timber Creek North
ADDITIONAL INFORMATION
Build your dream home on this gorgeous .38 acre lot with mature trees in quiet Eden Prairie neighborhood.
- Type:
- Low-Rise
- Sq.Ft.:
- 1,050
- Status:
- Active
- Beds:
- 2
- Year built:
- 1982
- Baths:
- 2.00
- MLS#:
- 6626150
- Subdivision:
- Preserve #1 Condominiums
ADDITIONAL INFORMATION
This Eden Prairie condo located in the sought after Preserve is exactly the opportunity you have been waiting for. Enjoy the benefits of this association and have something to keep you busy all year round. There is a clubhouse with a kitchen, perfect for all of your gatherings or entertainment needs, a lap pool, diving pool, sandy beach, tennis courts, underground parking and more! Inside your home, you'll find so much potential. There are 2 nice sized bedrooms with a full and a 1/2 bathroom. The layout is spacious and allows for separate living and dining areas as well as a charming screen porch. The kitchen is tucked away and set up for easy cooking or baking. It has a smart layout and ample storage. Bring your paint and carpet idea and make this condo your new home.
- Type:
- Townhouse
- Sq.Ft.:
- 1,629
- Status:
- Active
- Beds:
- 3
- Lot size:
- 0.04 Acres
- Year built:
- 1980
- Baths:
- 2.00
- MLS#:
- 6623948
- Subdivision:
- Prairie East 9th Add
ADDITIONAL INFORMATION
Beautifully Updated 3-Bedroom End-Unit Townhome. Welcome to this stunning 3-bedroom end-unit townhome, tucked away in a quiet and private part of a 164 - unit development. Recently updated, this home is freshly painted. Offering a modern, clean look. Brand new luxury vinyl plank (LVP) flooring and carpet throughout, along with new blinds for added privacy and style. The home features a new garage motor system, new furnace and new A/C, ensuring comfort and convenience year-round. Vaulted ceiling in the living room creates an open, airy atmosphere, complemented by abundant natural light and a cozy gas fireplace. Step outside onto the large deck, perfect for entertaining guests or enjoying quiet moments outdoors. The oversized primary suite offers ample space and comfort, while the overall layout provides a great flow for easy living. Located near major roads and stores, this townhome offers the best of both privacy and accessibility. Mailbox #8, located in the cul-de-sac area A welcoming and well-maintained community. This home is a must see for any looking for a move-in ready space in a great location!
- Type:
- Townhouse
- Sq.Ft.:
- 1,408
- Status:
- Active
- Beds:
- 3
- Year built:
- 1994
- Baths:
- 3.00
- MLS#:
- 6625141
- Subdivision:
- Cic 1611 Eden Lake Condos
ADDITIONAL INFORMATION
3 bedroom, 3 Bath end unit in a convenient area of Eden Prairie near shopping, restaurants and more. Could be a great rental or owner occupied property. All bedrooms on the upper level including primary bedroom with private 3/4 bath. Living room walks out to the deck with wooded, private wetland views. Low association fee. Seller very flexible on possession.
Andrea D. Conner, License # 40471694,Xome Inc., License 40368414, [email protected], 844-400-XOME (9663), 750 State Highway 121 Bypass, Suite 100, Lewisville, TX 75067

Listings courtesy of Northstar MLS as distributed by MLS GRID. Based on information submitted to the MLS GRID as of {{last updated}}. All data is obtained from various sources and may not have been verified by broker or MLS GRID. Supplied Open House Information is subject to change without notice. All information should be independently reviewed and verified for accuracy. Properties may or may not be listed by the office/agent presenting the information. Properties displayed may be listed or sold by various participants in the MLS. Xome Inc. is not a Multiple Listing Service (MLS), nor does it offer MLS access. This website is a service of Xome Inc., a broker Participant of the Regional Multiple Listing Service of Minnesota, Inc. Information Deemed Reliable But Not Guaranteed. Open House information is subject to change without notice. Copyright 2025, Regional Multiple Listing Service of Minnesota, Inc. All rights reserved
Eden Prairie Real Estate
The median home value in Eden Prairie, MN is $477,500. This is higher than the county median home value of $342,800. The national median home value is $338,100. The average price of homes sold in Eden Prairie, MN is $477,500. Approximately 73% of Eden Prairie homes are owned, compared to 23.71% rented, while 3.29% are vacant. Eden Prairie real estate listings include condos, townhomes, and single family homes for sale. Commercial properties are also available. If you see a property you’re interested in, contact a Eden Prairie real estate agent to arrange a tour today!
Eden Prairie, Minnesota has a population of 64,048. Eden Prairie is more family-centric than the surrounding county with 40.54% of the households containing married families with children. The county average for households married with children is 33.3%.
The median household income in Eden Prairie, Minnesota is $120,170. The median household income for the surrounding county is $85,438 compared to the national median of $69,021. The median age of people living in Eden Prairie is 39.7 years.
Eden Prairie Weather
The average high temperature in July is 83.1 degrees, with an average low temperature in January of 6.2 degrees. The average rainfall is approximately 31.3 inches per year, with 51.3 inches of snow per year.








