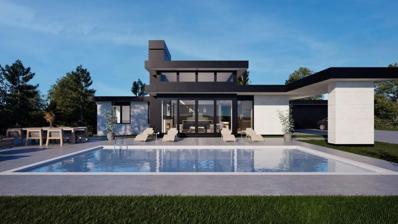Tonka Bay MN Homes for Rent
The median home value in Tonka Bay, MN is $1,935,000.
This is
higher than
the county median home value of $342,800.
The national median home value is $338,100.
The average price of homes sold in Tonka Bay, MN is $1,935,000.
Approximately 77.88% of Tonka Bay homes are owned,
compared to 12.8% rented, while
9.32% are vacant.
Tonka Bay real estate listings include condos, townhomes, and single family homes for sale.
Commercial properties are also available.
If you see a property you’re interested in, contact a Tonka Bay real estate agent to arrange a tour today!
$649,900
10 Pearl Street Tonka Bay, MN 55331
- Type:
- Single Family
- Sq.Ft.:
- 2,154
- Status:
- Active
- Beds:
- 3
- Lot size:
- 0.28 Acres
- Year built:
- 1959
- Baths:
- 3.00
- MLS#:
- 6643231
- Subdivision:
- Homes On Gideons Bay
ADDITIONAL INFORMATION
Location, Location, Location! Gideons Bay neighborhood just steps to Lake Minnetonka with public lake access 2 houses down. Walking distance to Wekota Beach Park and Tonka Bay Marina. This home has been fully renovated, and offers an updated kitchen, baths, gleaming hardwood floors, lots of natural light, and so much more. Open floor plan is great for everyday living and entertaining. Two beds and baths on the main level, and 1 bed/bath in the lower level. One level living is possible as there are washer/dryer hookups in the primary bedroom closet. Newer over-sized two car garage, and a large deck for those outdoor BBQ’s. New roof in 2024. Large flat lot. Dock space available through the city. Close to Excelsior. Welcome home!
$2,395,000
4650 Manitou Road Tonka Bay, MN 55331
- Type:
- Single Family
- Sq.Ft.:
- 4,116
- Status:
- Active
- Beds:
- 4
- Lot size:
- 0.83 Acres
- Baths:
- 3.00
- MLS#:
- 6607803
- Subdivision:
- A & B
ADDITIONAL INFORMATION
Bayview is an enchanting fusion on artful living and modern architecture in Minnesota. This stunning main level living home is situated on a private, serene homesite in Tonka Bay, offering open concept living with its organic composition of space. This rare beauty by Jyland Construction Management, can be yours. Reach out today to schedule a private tour of this magnificent home site and explore the exciting possibilities of customizing your dream home. Any Jyland design may be modified to meet buyers’ satisfaction. Optional outdoor pool. Location is ideal, only minutes to vibrant downtown Wayzata, downtown Excelsior and I-394. Assigned to the award-winning Minnetonka School district.
$1,250,000
5654 Buffington Lane Tonka Bay, MN 55331
- Type:
- Other
- Sq.Ft.:
- 2,988
- Status:
- Active
- Beds:
- 3
- Year built:
- 2024
- Baths:
- 3.00
- MLS#:
- 6462315
ADDITIONAL INFORMATION
Executive main level living with a convenient location to downtown Excelsior. Luxury and thoughtful design in each home. Eleven total units in Lake Park Villas. Choose between three timeless design options presented by Kari Campbell Interiors to include modern, classic and natural. Exceptional craftsmanship and extraordinary quality in each build. Stunning white oak wood flooring throughout main level. Gourmet kitchen boasts custom cabinetry, LG Signature appliances and quartz countertops. Spacious main level primary room with private bathroom and upgraded walk in closet. Primary bathroom includes walk in tile shower, soaking tub and dual vanity with quartz countertops. Convenient office and laundry on the main. Lower level includes two additional bedrooms and large recreation room. Exercise room in lower level included. Enjoy elegance, comfort, convenience and start our newly built home today.
Andrea D. Conner, License # 40471694,Xome Inc., License 40368414, [email protected], 844-400-XOME (9663), 750 State Highway 121 Bypass, Suite 100, Lewisville, TX 75067

Listings courtesy of Northstar MLS as distributed by MLS GRID. Based on information submitted to the MLS GRID as of {{last updated}}. All data is obtained from various sources and may not have been verified by broker or MLS GRID. Supplied Open House Information is subject to change without notice. All information should be independently reviewed and verified for accuracy. Properties may or may not be listed by the office/agent presenting the information. Properties displayed may be listed or sold by various participants in the MLS. Xome Inc. is not a Multiple Listing Service (MLS), nor does it offer MLS access. This website is a service of Xome Inc., a broker Participant of the Regional Multiple Listing Service of Minnesota, Inc. Information Deemed Reliable But Not Guaranteed. Open House information is subject to change without notice. Copyright 2025, Regional Multiple Listing Service of Minnesota, Inc. All rights reserved


