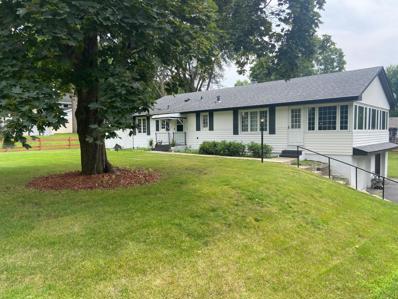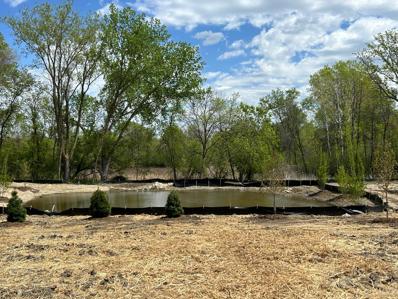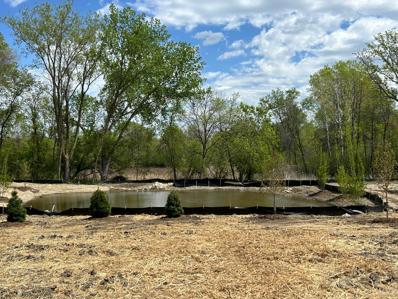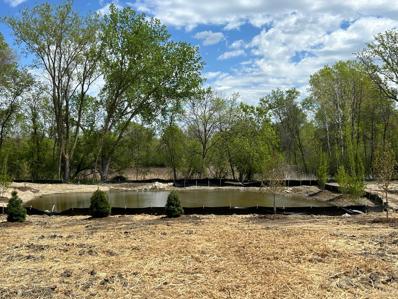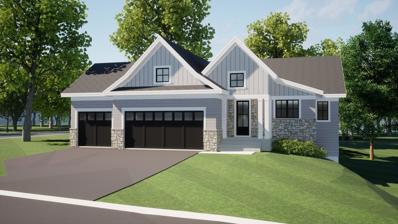Eden Prairie MN Homes for Rent
The median home value in Eden Prairie, MN is $477,500.
This is
higher than
the county median home value of $342,800.
The national median home value is $338,100.
The average price of homes sold in Eden Prairie, MN is $477,500.
Approximately 73% of Eden Prairie homes are owned,
compared to 23.71% rented, while
3.29% are vacant.
Eden Prairie real estate listings include condos, townhomes, and single family homes for sale.
Commercial properties are also available.
If you see a property you’re interested in, contact a Eden Prairie real estate agent to arrange a tour today!
- Type:
- Single Family
- Sq.Ft.:
- 1,908
- Status:
- Active
- Beds:
- 3
- Lot size:
- 0.29 Acres
- Year built:
- 1990
- Baths:
- 3.00
- MLS#:
- 6642182
ADDITIONAL INFORMATION
This one owner home has been meticulously cared-for and is brimming with updates, making it a truly move-in-ready home. Featuring all new flooring on the main and lower levels, freshly painted throughout, new lighting, new stainless steel appliances (dishwasher, range/hood 2024). Main and lower bathrooms have been updated. Andersen Windows 2015, All three bedrooms are on one level. Lower level family room is a versatile space ready for your imagination. Large utility room for home projects. Furnace and AC are 2023. Washer is 2024. Step outside to an expansive deck that's great for entertaining and overlooks a park-like backyard complete with a goldfish pond, many perennials, apple trees, raspberry bushes and stunning concrete edging that surrounds the beautiful landscaping. Concrete driveway and steel siding are also upgrades. Located in the Minnetonka School District.
- Type:
- Single Family
- Sq.Ft.:
- 1,768
- Status:
- Active
- Beds:
- 3
- Lot size:
- 0.41 Acres
- Year built:
- 1981
- Baths:
- 2.00
- MLS#:
- 6638132
- Subdivision:
- High Trails Estate
ADDITIONAL INFORMATION
This lovely split-level home is perfectly positioned on a generous .41-acre corner lot with plenty of space for your activities, maybe an outdoor rink! Inside, the open-concept living room, kitchen, and dining area features a seamless flow, perfect for hosting gatherings. A sliding glass door leads to a large deck, making indoor-outdoor entertaining a breeze. Natural light creates a warm and inviting atmosphere throughout the home. Two comfortable bedrooms and a beautifully remodeled full bath grace the main level, while the lower level offers a private third bedroom, a cozy family room and another tastefully updated full bath.The lower level opens directly to a spacious, fully-fenced yard, offering endless opportunities for outdoor enjoyment. A large laundry room and extra storage space complete the lower level, adding convenience and functionality. This home is ideally located just minutes from top-rated schools, picturesque parks, major highways, and an array of shopping and dining options. Don't miss the chance to make this delightful property your new home!
- Type:
- Townhouse
- Sq.Ft.:
- 2,290
- Status:
- Active
- Beds:
- 2
- Lot size:
- 0.28 Acres
- Year built:
- 1995
- Baths:
- 2.00
- MLS#:
- 6637560
- Subdivision:
- Bent Creek Woods
ADDITIONAL INFORMATION
Desirable and sought after Bent Creek Woods. One of Eden Prairie's most convenient locations. Across the street from Bent Creek Golf Course. New flooring and carpet throughout the home along with fresh paint. Vaulted main floor with spacious living room with fireplace and formal and informal dining. Office/study with a wall of built-ins and access to the sunroom. One patio off the sunroom and one patio off the informal dining add for outdoor enjoyment. All white center island kitchen with plenty of cabinetry. Main floor bedroom with adjacent ¾ and walk-in closet. Upper level features a large primary bedroom with plenty of closet space and a private bath with separate tub and shower. Convenient two car garage leads right into the kitchen for easy access.
- Type:
- Townhouse
- Sq.Ft.:
- 1,801
- Status:
- Active
- Beds:
- 2
- Lot size:
- 0.04 Acres
- Year built:
- 1973
- Baths:
- 3.00
- MLS#:
- 6631039
- Subdivision:
- St Johns Wood
ADDITIONAL INFORMATION
Welcome to this stunning, completely redone 2-bedroom, 3-bathroom end/corner-unit townhome in Eden Prairie! Every inch of this home has been rebuilt to deliver a modern living experience to its next owners. Step into the bright and welcoming main level, featuring a brand-new living room with a cozy gas fireplace, an all-new kitchen with stylish finishes including quartz countertops, stainless appliances, and an upgraded black faucet which are also in each of the three beautifully updated bathrooms. The lower level provides a spacious family room, a versatile den/office area, and a large utility room with washer and gas dryer hookups, a laundry sink, and abundant storage space. HVAC system, water heater and water softener all brand new! Both bedrooms are generously sized, each with two closets for ample storage. Outside, relax or entertain on your private patio, set within a peaceful community. Community amenities include a pool, playground, and basketball court. Located close to Eden Prairie Mall, MN River Bluff regional trails, Bryant Lake Regional Park, and Lifetime Fitness, this home is perfectly positioned for convenient shopping, dining, and outdoor activities. With everything brand new, this townhome is truly move-in ready—offering modern comfort, exceptional value, and a fresh start in a fantastic location!
- Type:
- Single Family
- Sq.Ft.:
- 1,368
- Status:
- Active
- Beds:
- 3
- Lot size:
- 0.39 Acres
- Year built:
- 1958
- Baths:
- 1.00
- MLS#:
- 6629686
- Subdivision:
- Eden View
ADDITIONAL INFORMATION
OWNER OCCUPIED BUYERS ONLY, INCOME RESTRICTIONS APPLY, this property is part of the West Hennepin Affordable Housing Land Trust. Beautifully remodeled three bedroom rambler on a large lot in Eden Prairie. Main floor offers gorgeous hardwood floors in the living room and three bedrooms, vinyl plank flooring in the informal dining area and kitchen. Kitchen offers new cabinetry, counter tops, stainless steel appliances, and lighting. Amazing main level three season porch with vaulted ceiling and ceiling fan, and a sliding glass door to the concrete patio. Lower level family room, attached one car garage, new HVAC, hot water heater, roof and new windows throughout the home. Move in before the end of the year!
- Type:
- Land
- Sq.Ft.:
- n/a
- Status:
- Active
- Beds:
- n/a
- Lot size:
- 0.38 Acres
- Baths:
- MLS#:
- 6627720
- Subdivision:
- Timber Creek North
ADDITIONAL INFORMATION
Build your dream home on this gorgeous .38 acre lot with mature trees in quiet Eden Prairie neighborhood.
- Type:
- Townhouse
- Sq.Ft.:
- 1,728
- Status:
- Active
- Beds:
- 3
- Lot size:
- 2.93 Acres
- Year built:
- 1991
- Baths:
- 2.00
- MLS#:
- 6622889
- Subdivision:
- Condo 0661 Edenvale Glen Condo
ADDITIONAL INFORMATION
Welcome to your dream townhome! This stunning 3-bedroom, 2 -bath retreat features a cozy sunroom that floods with natural light and overlooks a serene wooded backyard. The open-concept living area is perfect for entertaining and family gatherings. The well-appointed kitchen boasts modern appliances, ample cabinet space, and a breakfast bar for casual dining. The large owners suite includes a large closet and access to the full bath, while two additional bedrooms offer versatility for family, guests, or a home office. Step into the sunroom to enjoy your morning coffee with beautiful views of nature, providing a tranquil oasis. The private backyard enhances the sense of seclusion, ideal for outdoor activities or quiet reflection. Don't miss the lower level family room with a cozy gas fireplace. Additional highlights include a dedicated laundry room and plenty of storage. This townhome seamlessly blends modern living with the beauty of nature, making it the perfect retreat.
- Type:
- Single Family
- Sq.Ft.:
- 2,087
- Status:
- Active
- Beds:
- 4
- Lot size:
- 0.54 Acres
- Year built:
- 1964
- Baths:
- 3.00
- MLS#:
- 6614743
- Subdivision:
- Heritage Park 1st Add
ADDITIONAL INFORMATION
Welcome to your dream home in the sought-after Round Lake community of Eden Prairie! This beautifully updated two-story home sits on a stunning wooded .54 acre corner lot and is located in the award-winning Eden Prairie School District. Step inside and be greeted by the elegance of refinished White Oak hardwood floors throughout the main and upper levels. The heart of this home is the spacious, updated kitchen featuring a huge center island, sleek quartz countertops, an abundance of fresh white cabinetry, and stainless steel appliances—perfect for gathering with family and friends. The upper level features 4 generously sized bedrooms, including a serene primary suite with a private 3/4 bath with a tiled shower. The lower level offers room for expansion and equity-building possibilities. Updates throughout include newer windows and patio door, along with a new furnace and AC installed in 2019, brand new top-of-the-line washer/dryer, and custom window treatments on the main level. Enjoy the convenience of being less than a block from scenic walking trails and just minutes from schools, shopping, and restaurants. This is the one you've been waiting for—schedule your showing today!
- Type:
- Single Family
- Sq.Ft.:
- 2,288
- Status:
- Active
- Beds:
- 4
- Lot size:
- 0.37 Acres
- Year built:
- 1960
- Baths:
- 2.00
- MLS#:
- 6602579
- Subdivision:
- Eden View
ADDITIONAL INFORMATION
Home is vacant, and all showings will auto-approve. Overlapping showings are allowed. Please be respectful of other parties. All measurements are approximate and should be verified by buyers and their agents. Great location with easy access to everything. Improvements have been made to enhance this home for buyers. New in the past two years: SS appliances, AC, water heater, washer, dryer, furnace, new lighting, new carpet, new deck, and more. All financed offers must include a written statement dated with a pre-approval letter or proof of funds accompanying all offers. Please note the large lot! The seller is flexible with the closing date and would prefer to close sooner rather than later. The property is to be sold "AS-IS" and requires the AS-IS addendum. Welcome to your new home in Eden Prairie's highly desirable neighborhood. Seller prefers a non-contingent offer. No sign on the property. Offers will be reviewed as received. If "Highest & Best" is called, the deadline will be posted here; however, the seller may choose to accept an offer without calling H&B. Your offer is not considered received until you receive an email confirmation. Please reach out ASAP if you do not receive an email confirmation. Please remove shoes and ensure the home is secure.
- Type:
- Single Family
- Sq.Ft.:
- 1,735
- Status:
- Active
- Beds:
- 4
- Lot size:
- 0.24 Acres
- Year built:
- 1984
- Baths:
- 2.00
- MLS#:
- 6593873
- Subdivision:
- Dellwood
ADDITIONAL INFORMATION
Welcome to this lovely 4 bed, 2 bath home in a desirable location in Eden Prairie! This home is practically brand new. All new stainless steel appliances in the kitchen along with new granite counter tops. All new mechanicals including A/C, furnace, water heater. Added a 4th bedroom and family room to lower level. Both bathrooms have been fully remodeled. New carpet and LVP throughout! New deck, new roof, new driveway!!! Looking for a new owner! Come and see this great home today.
$1,004,750
16740 S Manor Road Eden Prairie, MN 55346
- Type:
- Single Family
- Sq.Ft.:
- 3,944
- Status:
- Active
- Beds:
- 5
- Lot size:
- 0.25 Acres
- Year built:
- 2024
- Baths:
- 5.00
- MLS#:
- 6596219
- Subdivision:
- Enclave At Manor Road
ADDITIONAL INFORMATION
New construction Edgestone home in newest community, The Enclave! This 2 story home offers 5 bedrooms 4 1/2 baths, gourmet kitchen with white cabinets, quartz countertops, enameled white trim, finished lower level and is located in highly desired Eden Prairie location! Visit our sales center in Carver for more details or to tour this floorplan!
ADDITIONAL INFORMATION
Minnetonka School District! To be built LOT #3. Price/build to varies based on custom build. Don't miss your opportunity to build your own luxury custom home. Attention to quality and detail in each Align custom home. Home is "to be built" construction. Exact build/design features will vary based on custom choices by buyer. 17110 Claycross Way is an example of a "to be built" plan featuring a luxury main level living area and entertaining spaces. Optional space for elevator, large butler's panty & an oversized owner's suite! The spacious lower level offers additional bedrooms and entertaining space. Quality and detail is showcased by Align building home! Pictures are not "actual home". Some features & measurements will vary based on individual buyer choices. All information is deemed accurate, buyer's Realtor to verify all information. Lot 001 and Lot 002 are also for sale. Photos shown are for Lots 001, Lot 002, and Lot 003
ADDITIONAL INFORMATION
Minnetonka School District! To be built LOT #2. Price/build to varies based on custom build. Don't miss your opportunity to build a luxury home featuring attention to quality and detail! Home is "to be built" new custom, construction. Exact build/design features will vary based on choices by buyer. Plan depicted showcases luxury main level living area and entertaining spaces. Optional space for elevator, large butler's panty and an oversized owner's suite! The spacious lower level offers additional bedrooms and entertaining space. Quality and detail is showcased in every Align building home! Pictures are not "actual home". Some features & measurements will vary. All information is deemed accurate, buyer's Realtor to verify all information. Photos depict all lots Lot 001, Lot 002 and Lot 003.
- Type:
- Land
- Sq.Ft.:
- n/a
- Status:
- Active
- Beds:
- n/a
- Baths:
- MLS#:
- 6550772
- Subdivision:
- Kiwatchi Addition
ADDITIONAL INFORMATION
Minnetonka School District! To be built LOT #1. Price/build to varies based on custom build. Other lots available under separate listings. Don't miss your opportunity to own this luxury home featuring attention to quality and detail! Home is "to be built" new custom, construction. Exact build/design features will vary based on custom choices by buyer. Depiction of floorplan showcases luxury main level living area and entertaining spaces. Optional space for elevator, large butler's panty and an oversized owner's suite! The spacious lower level offers additional bedrooms and entertaining space. Quality and detail is showcased by Align building in each custom built home! Pictures are not "actual home". Some features & measurements will vary based on individual buyer choices. All information is deemed accurate, buyer's Realtor to verify all information. Lot price reflects reduction for soil correction. Photos show are for all lots- Lot 001, lot 002 and lot 003.
- Type:
- Land
- Sq.Ft.:
- n/a
- Status:
- Active
- Beds:
- n/a
- Lot size:
- 0.26 Acres
- Baths:
- MLS#:
- 6506203
- Subdivision:
- Woodlawn Heights
ADDITIONAL INFORMATION
Build your perfect home on this 60 x183 lot in the Rustic Hills neighborhood. Enjoy nature, privacy, and the charm of the Edenbrook Conservation Area right out your back door. Walk to Rustic Hills park just down the street. Easy access to 62/Crosstown means you're just minutes from downtown, MSP airport, and other local attractions. This home is uninhabitable and no access will be granted. This is strictly a lot/land sale for a new build.
$1,500,000
6468 Kurtz Lane Eden Prairie, MN 55346
- Type:
- Single Family
- Sq.Ft.:
- 3,529
- Status:
- Active
- Beds:
- 5
- Lot size:
- 0.51 Acres
- Year built:
- 2024
- Baths:
- 6.00
- MLS#:
- 6482827
- Subdivision:
- Registered Land Surv 261 Tract
ADDITIONAL INFORMATION
Incredible one of a kind new construction Custom Built home with ALL exterior walls ICF (Insulated Concrete Forms) to the Roof. This is a Very High Energy Efficient Insulated Home With 8" Poured Concrete Walls insulated on both sides. All Exterior walls are R33 Insulated. In Floor Heat full Basement, Main Level & Garage. Heated Driveway & heated Exterior Steps! Never shovel snow again! Open main level floor with 10ft box vaulted ceilings in living room w/ Corner two sided fireplace. Black on black Triple Pane windows for maximum efficiency & oversized sliding door leading to the Dry Deck. Under Deck patio with Stamped Concrete floor. Open kitchen, ample cabinetry, 10ft island, high end appliances & oversized walk in pantry. 3 Bedrooms on the main level including the Large Primary with its own spa like bathroom including a large ceramic shower and standalone tub. Office on main level with double doors for a pleasant work from home experience. Basement offers a large walk out family room with 2 bedrooms & full bath. Enjoy the gym and built-in sauna OR Safe Room all from the luxury of your home. Large Mudroom from the oversized 3 car garage w/ work shop space and Bathroom/ Dog washing station. Drive through garage to back yard. All this nested in a very desirable neighborhood. Schedule a Private Showing, this one is a Must see!
$1,313,630
17110 Claycross Way Eden Prairie, MN 55346
- Type:
- Single Family
- Sq.Ft.:
- 3,890
- Status:
- Active
- Beds:
- 3
- Year built:
- 2024
- Baths:
- 3.00
- MLS#:
- 6457638
ADDITIONAL INFORMATION
. Minnetonka Schools! To be built LOT #3. Price/build to varies based on custom build. Other lots available under separate listings. Don't miss your opportunity to build this luxury home featuring every attention to quality and detail! Home is "to be built" new custom, construction. Exact build/design features will vary based on choices by buyer. Depicted plan showcases a luxury main level living area and entertaining spaces. Optional space for elevator, large butler's panty and an oversized owner's suite! The spacious lower level offers additional bedrooms and entertaining space. Quality and detail is showcased by Align home! Pictures are not "actual home". Some features/measurements will vary based on individual buyer choices. All information is deemed accurate, buyer's Realtor to verify all information. PID# recently changed by Hennepin County. New PID# 05-116-222-10115. Other lots available to build on Lot 001 and Lot 002.
Andrea D. Conner, License # 40471694,Xome Inc., License 40368414, [email protected], 844-400-XOME (9663), 750 State Highway 121 Bypass, Suite 100, Lewisville, TX 75067

Listings courtesy of Northstar MLS as distributed by MLS GRID. Based on information submitted to the MLS GRID as of {{last updated}}. All data is obtained from various sources and may not have been verified by broker or MLS GRID. Supplied Open House Information is subject to change without notice. All information should be independently reviewed and verified for accuracy. Properties may or may not be listed by the office/agent presenting the information. Properties displayed may be listed or sold by various participants in the MLS. Xome Inc. is not a Multiple Listing Service (MLS), nor does it offer MLS access. This website is a service of Xome Inc., a broker Participant of the Regional Multiple Listing Service of Minnesota, Inc. Information Deemed Reliable But Not Guaranteed. Open House information is subject to change without notice. Copyright 2025, Regional Multiple Listing Service of Minnesota, Inc. All rights reserved








