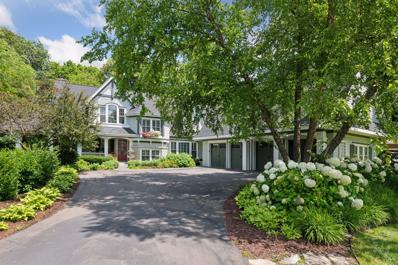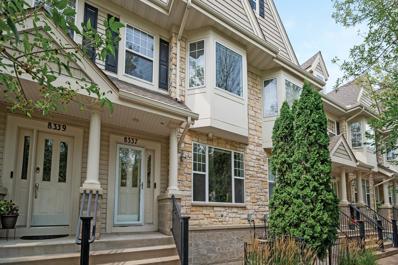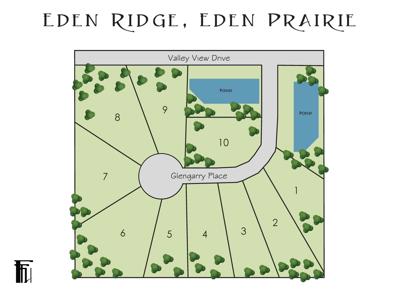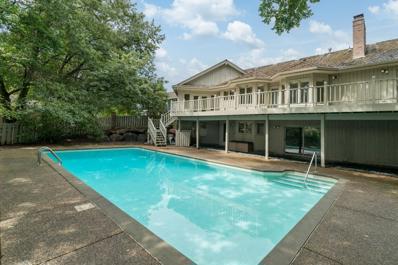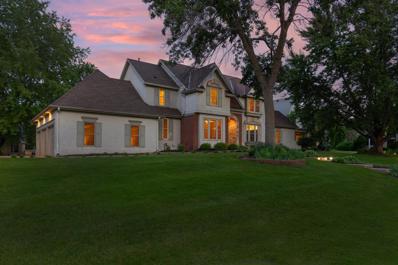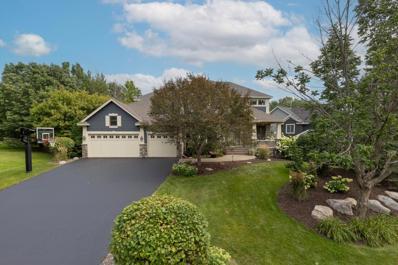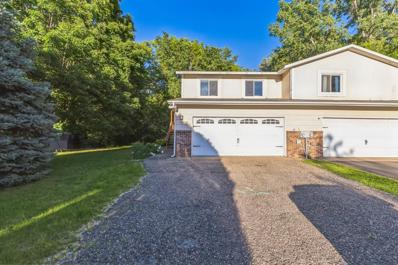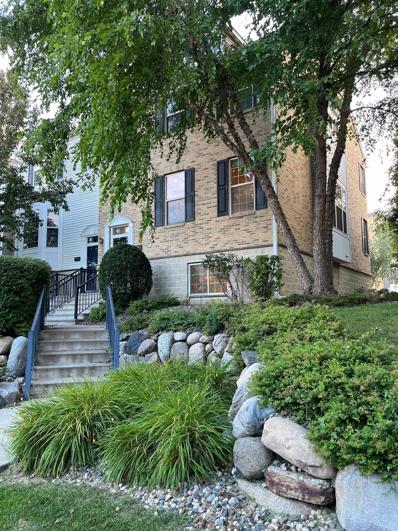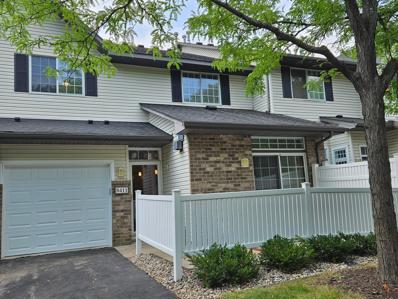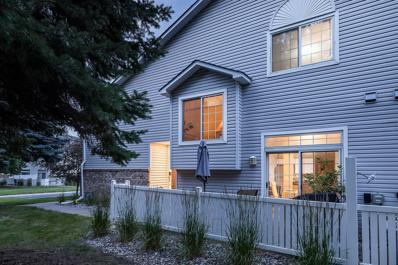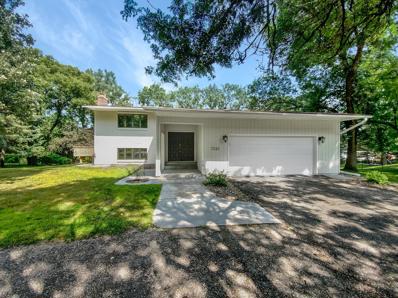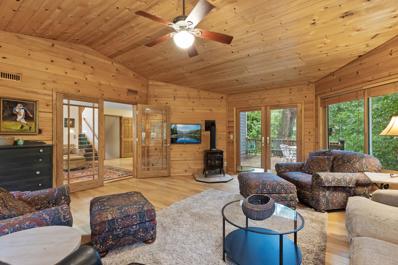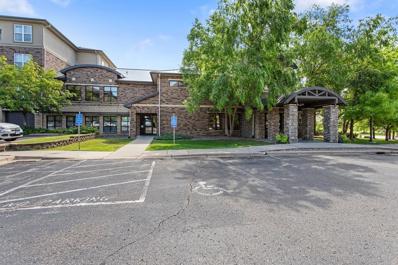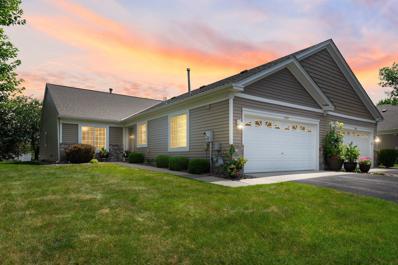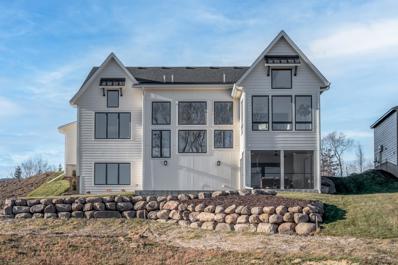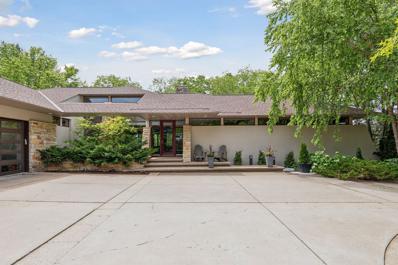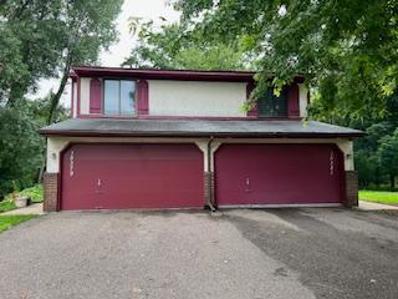Eden Prairie MN Homes for Rent
$1,695,000
18808 Bearpath Trail Eden Prairie, MN 55347
- Type:
- Single Family
- Sq.Ft.:
- 7,581
- Status:
- Active
- Beds:
- 5
- Lot size:
- 1.3 Acres
- Year built:
- 2000
- Baths:
- 5.00
- MLS#:
- 6588666
- Subdivision:
- Bearpath 9th Add
ADDITIONAL INFORMATION
Custom built estate situated on a 1.3 acre tree lined lot in the coveted Bearpath’s gated Golf & Country Club community. Impressive from the moment you step inside, this exquisite home is filled with rich architectural detailing, designer styling & high-end finishes throughout. Each floor is designed to accommodate modern living with bright & open living & entertaining spaces. The striking main level is an entertainer’s dream, welcoming you in with a beautiful front porch, grand living room with fireplace, formal dining room, chefs kitchen with top of the line appliances, informal dining space, baking center & prep pantry, sunroom/family room, hearth room with Italian wood fired pizza oven, laundry/office space, and much more. The upper level boasts a library/executive style office, craft/flex room plus three large bedrooms including an incredible owner's suite complete with fireplace, custom closet & spa like bathroom. The large walkout level offers added space for entertaining featuring an English Pub style wet bar, 1,500 bottle wine cellar, billiard area, theater that has a disco ball/dance floor, gift wrapping room with 2nd washer & dryer, game room, bedroom with a murphy bed and an exercise room. Nanny/in law suite with private entrance above the 4 car garage. The picturesque, park like backyard will become your own private oasis featuring an expansive maintenance free deck, covered kitchen/bbq, firepit, screened porch with hot tub & tree house! This one has it all; offering the perfect spaces for relaxing, entertaining & recreation both inside & out. Fabulous location close to regional & private airports, shopping, restaurants & more.
- Type:
- Low-Rise
- Sq.Ft.:
- 1,533
- Status:
- Active
- Beds:
- 3
- Lot size:
- 3.05 Acres
- Year built:
- 1975
- Baths:
- 3.00
- MLS#:
- 6587523
- Subdivision:
- Condo 0080 Ridgewoods Condo 1st
ADDITIONAL INFORMATION
Discover this beautiful updated 3-bedroom, 3-bathroom condo in a highly sought-after community. This charming home offers well-defined living spaces, the convenience of in-unit laundry, and a two-car detached garage. The well-maintained HOA provides fantastic amenities, including an outdoor pool, tennis/pickleball courts, and a scenic walking trail along the lake. Enjoy a peaceful lifestyle in a friendly and welcoming neighborhood.
- Type:
- Townhouse
- Sq.Ft.:
- 1,580
- Status:
- Active
- Beds:
- 2
- Lot size:
- 0.64 Acres
- Year built:
- 2002
- Baths:
- 2.00
- MLS#:
- 6582338
- Subdivision:
- Cic 1071 Hartford Commons Condo
ADDITIONAL INFORMATION
Super charming Eden Prairie townhome with convenient access to 494, Eden Prairie shopping mall, restaurants, the airport and more within minutes. Hartford Commons is a well-maintained association that has a secluded feel, yet is convenient to so much! The front patio offers a great area for entertaining guest or enjoying a morning cup of coffee. The main level showcases a lovely gas fireplace and provides an open flow from living room, dining area, kitchen and half bath. The upper level provides a fantastic loft perfect for sitting area or home office, a full bath with separate tub and shower, primary suite with walk-in closet and second bedroom. FRESH PAINT THROUGHOUT & NEW CARPET IN FAMILY ROOM. The 2-car heated garage is down a flight of stairs and is completely private and includes a storage closet. This home is perfectly situated with no other home directly across the street offering additional privacy. Available for a quick closing. Pets are allowed, water and sewer are included in the HOA fee, rentals are permitted. Don't let this one get away!
- Type:
- Land
- Sq.Ft.:
- n/a
- Status:
- Active
- Beds:
- n/a
- Lot size:
- 0.23 Acres
- Baths:
- MLS#:
- 6589237
- Subdivision:
- Eden Ridge
ADDITIONAL INFORMATION
- Type:
- Single Family
- Sq.Ft.:
- 3,761
- Status:
- Active
- Beds:
- 3
- Lot size:
- 0.37 Acres
- Year built:
- 1984
- Baths:
- 3.00
- MLS#:
- 6588359
- Subdivision:
- Olympic Hills 6th Add
ADDITIONAL INFORMATION
Welcome Home! Explore this beautiful 3-bedroom, 3-bathroom property nestled on the scenic Olympic Hills Golf Course, with the newly renovated hole #5 right in your backyard with a great water feature. Host gatherings on the charming deck and around the in-ground pool. Benefit from convenient access to the family room, kitchenette, and sauna. The bedrooms offer generous space. The seller has invested over $135,000 in upgrades, including a new furnace, carpet, drainage system, landscaping, sod, pool motor, and more. Welcome home to your own oasis!
- Type:
- Single Family
- Sq.Ft.:
- 4,952
- Status:
- Active
- Beds:
- 5
- Lot size:
- 0.49 Acres
- Year built:
- 1990
- Baths:
- 4.00
- MLS#:
- 6588927
- Subdivision:
- Bell Oaks 2nd Add
ADDITIONAL INFORMATION
Exquisite home in the sought-after Bell Oaks neighborhood/Street of Dreams on a beautiful 0.49-acre lot w/updates galore! Gorgeous open design & impressive features w/4,952 FSF of beautiful living space with no detail overlooked. This stunning home offers convenience of main level living leaving no space unused & filled w/style & class through rich architectural details, bright open spaces & truly a timeless home that will impress you the moment you walk in! Over $390K of upgrades! Beautifully updated main floor primary suite, new roof, new garage flrs, lush extensive landscaping, new A/C, brand new water softener, freshly painted office on the main level, gourmet kitchen, cozy sunroom, 2 frplcs, soaring high ceilings, & unique spaces including a hobby room/wkshp, workout room & vast walkout lower-level w/wet bar guiding you to your dreamy backyard w/deck, patio & firepit–perfect place to gather. Perfect home for entertaining–inside & out! Convenient location close to schools, restaurants, shopping, parks & trails & more! Truly a must-see experience!
$1,100,000
11372 Entrevaux Drive Eden Prairie, MN 55347
- Type:
- Single Family
- Sq.Ft.:
- 4,955
- Status:
- Active
- Beds:
- 6
- Lot size:
- 0.35 Acres
- Year built:
- 2002
- Baths:
- 4.00
- MLS#:
- 6584815
- Subdivision:
- Entrevaux
ADDITIONAL INFORMATION
This luxurious former Parade model Custom Built Lecy Brothers home perfectly situated on a gorgeous lot in the sought-after Entrevaux neighborhood truly has it all! This architectural masterpiece has high-end finishes throughout, and you will appreciate the exquisite craftmanship & impressive updates inside & out! Updated refinished flooring, new washer & dryer, upgraded driveway apron & gorgeous new spa! Stunning, open layout with spectacular living spaces, soaring high ceilings, wall of windows letting tons of natural light pour in overlooking your beautiful backyard, remarkable gourmet kitchen with island, three cozy fireplaces & abundant storage throughout. You’ll love the wonderful main floor office space, gleaming hardwood floors, exquisite custom built-in features, formal & informal dining room spaces, six spacious bedrooms including a lavish primary suite with walk-in closet & private bathroom with jetted tub. The walkout lower level is an entertainer’s dream with the massive family room space, heated floors, fantastic wet bar, secret room, additional bedrooms & bath and even more storage space! Enjoy your lovely serene outdoor deck space – your own private oasis! This home is perfect for entertaining…inside & out! Ideal, convenient location close to so many parks, Eden Prairie trail system, Olympic Hills Golf Club, award-winning schools, shopping, restaurants & more! Truly a must-see experience – you won’t be disappointed!!
- Type:
- Duplex
- Sq.Ft.:
- 1,057
- Status:
- Active
- Beds:
- n/a
- Lot size:
- 1 Acres
- Year built:
- 1980
- Baths:
- MLS#:
- 6586485
- Subdivision:
- The Meadows 3rd Add
ADDITIONAL INFORMATION
Charming Duplex each unit boasting a split level floorplan with fantastic open layout. You will never miss out on the action from the spacious kitchen overlooking the dining and living rooms! Spend time outdoors, on the deck overlooking the spacious and welcoming backyard. Book a tour today and feel right at home! ** Sewer line will need to be replaced and the driveway dug up and re-laid – the City has deemed this Buyer Responsibility.
$2,350,000
18369 Nicklaus Way Eden Prairie, MN 55347
- Type:
- Single Family
- Sq.Ft.:
- 8,565
- Status:
- Active
- Beds:
- 6
- Lot size:
- 0.62 Acres
- Year built:
- 2000
- Baths:
- 7.00
- MLS#:
- 6580376
- Subdivision:
- Bearpath 2nd Add
ADDITIONAL INFORMATION
Your dream home has arrived! One of Bearpath's most desired homes, the perfect combination of elegance and family friendly living, this Knob Hill classic leaves no detail to chance. The front brick and copper will grab you. Wonderfully cared for and thoughtfully enhanced, this stunning home overlooks the 18th hole and Jacques Pond, with many spaces inside and out to enjoy. The 2 story entry sets the tone for light and class. Gorgeous white oak floors greet you and the fabulous Chef's kitchen is a focal point for all. Main floor sunroom and 2 story great room will impress. The wrap-around stone deck takes it all in. The second floor features an oppulant Owner's Suite with FP, plentiful built-ins, and private bath. 3 additional 2nd floor ensuite bedrooms can be accessed from either of 2 stairways. Expansive walk-out lower level includes 2 bedrooms, huge family room, 3 season porch, paver patio, and gameroom. Unbelievable home and views, this is one of THE best settings you will find.multiplr offers have been received!!!m
- Type:
- Single Family-Detached
- Sq.Ft.:
- 3,424
- Status:
- Active
- Beds:
- 4
- Lot size:
- 0.14 Acres
- Year built:
- 2002
- Baths:
- 4.00
- MLS#:
- 6562772
- Subdivision:
- The Bluff At Riverview
ADDITIONAL INFORMATION
Welcome to your dream home in a charming and meticulously maintained neighborhood in a prime Eden Prairie location nestled near the beautiful river bluffs. This exquisite detached townhome offers the convenience of one-level maintenance free living, featuring high ceilings and abundant natural light that creates a bright and airy atmosphere. The property is beautifully landscaped, providing a serene and inviting backyard oasis. Enjoy the best of both comfort and style in a community that reflects pride of ownership and offers a welcoming environment. This one-owner home has been meticulously maintained and features a bonus loft/office space on the upper level. Don't miss the opportunity to own this exceptional home in a truly outstanding location.
- Type:
- Townhouse
- Sq.Ft.:
- 2,379
- Status:
- Active
- Beds:
- 3
- Lot size:
- 0.03 Acres
- Year built:
- 2002
- Baths:
- 4.00
- MLS#:
- 6583621
- Subdivision:
- Hennepin Village
ADDITIONAL INFORMATION
Popular end unit townhome in Hennepin Village of Eden Prairie. Enjoy the spacious and open floor plan. Hardwood floor throughout the house. Many recent updates including HVAC, garage door & opener, and granite countertop installed less than a year ago. BRAND NEW appliances! Three bedrooms on the upper level. HUGE master bedroom has a sitting area that could also serve as an office. Bonus finished LL with a 3/4 bath is perfect for additional living space, office, game room. Easily converts to the 4th bedroom for your teenager or guests. Complex also offers access to the playground, outdoor pool and gazebo w/beautiful views. Pet friendly community including big dogs! Rentals permitted w/few restrictions.
- Type:
- Single Family-Detached
- Sq.Ft.:
- 2,258
- Status:
- Active
- Beds:
- 3
- Lot size:
- 0.17 Acres
- Year built:
- 1999
- Baths:
- 3.00
- MLS#:
- 6582734
- Subdivision:
- Villas At Mitchell Lake
ADDITIONAL INFORMATION
Welcome to the Villas at Mitchell Lake and this gorgeous detached, one-level living, townhome! You’re going to love this small, quiet, association-maintained neighborhood allowing you the ease of a ‘maintenance-free’ life. Enjoy your very tastefully appointed home with over 2,200 beautifully finished square feet, 3 generously sized bedrooms including your own primary suite with vaulted ceiling and stunning views of the meticulously maintained grounds and private primary bath with separate jetted tub and shower, a well-appointed kitchen with plenty of cabinetry storage, a Subzero fridge, and adjacent dinette, a convenient half bath for guests just off the bright & airy living, dining and den – with a cozy gas fireplace – spaces, and to cap it off, a sun soaked sunroom with pond and fountain views. Step outside to your deck and soak in the sun while you enjoy your morning coffee. Your main floor also features a separate laundry and access to your 3-car garage. The walkout lower level features another family room, ¾ bath, 2 bedrooms with views of the pond and fountain, access to your covered patio with those same pond views, and a generous storage space.
- Type:
- Townhouse
- Sq.Ft.:
- 1,226
- Status:
- Active
- Beds:
- 2
- Lot size:
- 0.95 Acres
- Year built:
- 1993
- Baths:
- 2.00
- MLS#:
- 6583266
- Subdivision:
- Condo 0679 Pinebrook Carriage Home
ADDITIONAL INFORMATION
This newly refreshed, two story townhome is move in ready! Resting on a quiet end street with wooded views in the sought after Pinebrook neighborhood community. It boasts an open Great room concept with newly updated features throughout. Main floor includes private walk-out patio for extended lounging and dining, a butlers pantry, storage, laundry room and half bath. The stairs take you to the versatile loft area, two bedrooms and newly updated bathroom. Both bedrooms have walk in closets and great views of the woods outside. New carpet, fresh paint, lighting and plumbing fixtures throughout the house. Ventilation and furnace cleaning with HVAC check up. Furnace, air conditioner, water heater and appliances recently replaced. All together offering a life-style of easy living. Find countless trails, parks, premier shopping, restaurants and award winning schools. Walking from your home discover the many trails and exceptional year-round activities at Starring Lake Park.
- Type:
- Townhouse
- Sq.Ft.:
- 1,440
- Status:
- Active
- Beds:
- 3
- Lot size:
- 7.26 Acres
- Year built:
- 1995
- Baths:
- 3.00
- MLS#:
- 6585210
- Subdivision:
- Cic 1605 Regency Parc
ADDITIONAL INFORMATION
Welcome home to this beautiful, bright townhome in lovely Eden Prairie! Lots of windows allow for ample natural light to pour in. The dining and living room adjoin the kitchen, making this the perfect space for family gatherings and entertaining. Upstairs is complete with 3 bedrooms on one level, a washer and dryer, 2 full bathrooms, including primary bedroom ensuite. Enjoy plenty of storage, including a large crawl space in the garage. The private pond and walking paths provide serenity and are true highlights of this wonderful community. HOA provides pool and exercise room. Perfectly tucked away, yet just minutes from freeways 169, 212, and 494, shopping, dining and schools - this location can't be beat!
- Type:
- Townhouse
- Sq.Ft.:
- 1,390
- Status:
- Active
- Beds:
- 2
- Lot size:
- 0.81 Acres
- Year built:
- 1993
- Baths:
- 2.00
- MLS#:
- 6543698
- Subdivision:
- Condo 0679 Pinebrook Carriage Home
ADDITIONAL INFORMATION
This exceptional end unit is just a short stroll from the scenic Staring Lake! The home boasts NEW LVP flooring, BRAND NEW SS APPLIANCES, and fresh paint, creating a modern and inviting atmosphere. With 2 spacious bedrooms plus a versatile loft, 2 pristine bathrooms, and a convenient 2-car garage, this home has it all. Revel in the airy, vaulted, and open floor plan, illuminated by natural light from the skylight and enhanced by soaring 9-foot ceilings. Don't miss this rare opportunity to own a beautifully updated home in a desirable area!
- Type:
- Single Family
- Sq.Ft.:
- 2,938
- Status:
- Active
- Beds:
- 4
- Lot size:
- 0.58 Acres
- Year built:
- 1978
- Baths:
- 3.00
- MLS#:
- 6575786
- Subdivision:
- Westgate Add
ADDITIONAL INFORMATION
Seller may consider buyer concessions if made in an offer. Welcome to this charming property with a natural color palette throughout. The Primary bedroom features a walk-in closet for ample storage. Other rooms provide flexible living space to suit your needs. The primary bathroom offers good under sink storage. Step into the fenced backyard with a sitting area, perfect for relaxing or entertaining. Fresh interior paint brightens the space while partial flooring replacement in some areas adds a fresh touch. Don't miss out on this wonderful opportunity to make this house your home!
- Type:
- Single Family
- Sq.Ft.:
- 4,743
- Status:
- Active
- Beds:
- 5
- Lot size:
- 0.5 Acres
- Year built:
- 1992
- Baths:
- 4.00
- MLS#:
- 6575739
- Subdivision:
- Bell Oaks 3rd Add
ADDITIONAL INFORMATION
Exquisite home perfectly situated on a 0.5-acre serene lot in cul-de-sac w/beautiful inground pool in the sought-after Bell Oaks Estates. Gorgeous landscaping w/mature trees, meticulously maintained & updates galore including 12 BRAND NEW Marvin Windows, fresh new carpet & paint throughout, energy efficient Vanee Air Exchanger, new pool liner 2020, new main pool pump July 2023, new roof 2021, new gutter guards 2021, HVAC 2015, water heater 2015, new refrigerator & dishwasher 2020 & added new pool shed/garden house in 2021. You will love having 3BD on one level & 2BD in lower level that walks out to your remarkable outdoor patio/pool space. Perfect home for entertaining-inside & out! Incredible curb appeal with 4,743sqft of living space, Trex deck, cozy sunroom, 3 frplcs & a secret room in the lower lvl. Extraordinary balcony off primary bedroom overlooking backyard, gleaming hdwd flrs, granite counters & rich architectural details. This home is filled with charm & beauty–truly impressive! This is the perfect place to call home- don't miss this one!
- Type:
- Single Family
- Sq.Ft.:
- 2,573
- Status:
- Active
- Beds:
- 3
- Lot size:
- 0.47 Acres
- Year built:
- 1990
- Baths:
- 2.00
- MLS#:
- 6573142
- Subdivision:
- Dean Swanson Add
ADDITIONAL INFORMATION
Amazing 4-level split on double lot in staring lake neighborhood. The main level features an open concept with kitchen, dining and living room. The upper level showcases 2 bedrooms including the master and a full walkthrough bathroom. The lower level features a large family room, bedroom and bathroom along with a huge 4 season sunroom with access to the deck. Bonus room in the basement, could be used as office, movie room, converted to bedroom, etc. Huge yard with mature trees and 3 car heated and insulated garage. Close to parks, shopping, walking trails and entertainment.
- Type:
- Single Family
- Sq.Ft.:
- 1,980
- Status:
- Active
- Beds:
- 3
- Lot size:
- 0.5 Acres
- Year built:
- 1986
- Baths:
- 2.00
- MLS#:
- 6572701
- Subdivision:
- Forest Knolls
ADDITIONAL INFORMATION
Endless potential in a prime location! Discover this 3-bedroom home, perfectly situated on a large lot w/mature trees, in a sought-after area, offering both privacy and extensive potential! This property is ideal for those looking to personalize their living spaces. Enjoy convenience and comfort with all three bedrooms on the main level, walkout lower level providing direct access to a patio and the huge yard with a portion fully fenced. Kitchen offers stainless appliances, informal dining, sliding doors to an expansive deck, and access to a 2+ car garage, extra wide driveway and parking outside. Bring your ideas to renew this home, great potential for addition, or add an egress in the lower-level flex room for 4th bedroom, and add instant equity! Lower level also has a fridge/counter/sink space that could easily accommodate a range to make a second full kitchen. This home is a canvas waiting for your personal touch. With its excellent location near parks, schools, restaurants, golfing, bike trails, restaurants and more, it’s an opportunity not to be missed. Don't miss this fantastic opportunity with endless possibilities!
- Type:
- Townhouse
- Sq.Ft.:
- 1,609
- Status:
- Active
- Beds:
- 3
- Lot size:
- 2.5 Acres
- Year built:
- 1984
- Baths:
- 4.00
- MLS#:
- 6571124
- Subdivision:
- Condo 0516 Village Greens Condo
ADDITIONAL INFORMATION
Due to buyer's financing falling through, this gorgeous townhome is back on the market. Golf course townhome. Fantastic find in Eden Prairie! 3 Bedrooms, 4 bathrooms w/ tons of updates! $35,000 invested in replacing every window! Brand new carpet in upstairs. Solid hardwood floors. Located on Bent Creek Golf Course Hole 8. This unit will not disappoint. The main level features an eat-in kitchen, dining room with deck, walk-in pantry, and sunny living room with cozy wood burning fireplace. The upper level hosts 2 large masters with en-suite bathrooms and soaring vaulted ceilings. The walk-out lower level has a roomy family room with fireplace, walk out to patio, 3rd bedroom or office space, a full bathroom, large storage room and laundry. One car garage w/ tons of guest parking steps away. Updates: Fresh Paint, granite countertops, concrete back patio, all new carpet in upstairs bedrooms, hallway and stairway, and $35,000 worth of new Anderson windows! Ideally located with easy access to all of Eden Prairie's shopping, park and ride, future light rail and so much more!
- Type:
- Low-Rise
- Sq.Ft.:
- 1,045
- Status:
- Active
- Beds:
- 2
- Lot size:
- 3.01 Acres
- Year built:
- 2003
- Baths:
- 1.00
- MLS#:
- 6571022
- Subdivision:
- Cic 1385 Southwest Station Condo
ADDITIONAL INFORMATION
3rd floor 2 bedroom unit offers views of beautiful Purgatory Creek Preserve! This stunning top floor unit located at Southwest Station includes two bedrooms and one full bathroom. The unit features updated stainless steel appliances, new furnace and air conditioner, Other prime features of this property is its location in the heart of Eden Prairie close to walking paths, and restaurants. A single garage space and storage unit is also included and there is plenty of outside parking for guests. Amenities include basketball court, racquetball court, outside grilling area and more!
- Type:
- Townhouse
- Sq.Ft.:
- 1,570
- Status:
- Active
- Beds:
- 2
- Year built:
- 1997
- Baths:
- 2.00
- MLS#:
- 6567181
- Subdivision:
- Staring Lake Club Home
ADDITIONAL INFORMATION
Staring Lake Club Living at its Best! Beautiful one level living! Large end unit at end of cul-de-sac. Vaulted ceiling, skylight and FP in Great Room. Sharp and spacious owner's suite with a huge, walk-in closet. French doors to sunroom, transom windows, peaceful patio overlooks open green space. Fresh paint and new carpet makes this unit move in ready!! Close to the shopping mall, post Office, Other Stores as well as restaurants and Bus Line Stop. Mature townhome community with lots of trees and nature around.
- Type:
- Single Family
- Sq.Ft.:
- 4,165
- Status:
- Active
- Beds:
- 4
- Lot size:
- 2.33 Acres
- Year built:
- 2024
- Baths:
- 3.00
- MLS#:
- 6563556
- Subdivision:
- Eden Hills
ADDITIONAL INFORMATION
Amazing opportunity to build your dream home on over 2 acres of privacy with views of Red Rock Lake. Newer 30X58 Outbuilding on property is perfect for the car enthusiast or storage for all the toys! Design and Build your custom home. All high end finishes and materials. Floorplan shown has timeless modern styling of this home is accentuated with industrial-looking metal brackets, metal accent roofs, and clean-recessed siding panels. Marvin windows on every side pair with unique ceiling vaults and a one-of-a kind floor plan. This home features remarkable outdoor living with a four-season porch, lower-level screen porch, and beautiful patio. Enjoy the oversized heated 3 car garage during the winter months. Inside you will find highs ceilings, real hardwood white oak floors, an abundance of custom cabinetry, quartz countertops and backsplash, an amazing stair case and full wall of windows.
$1,450,000
18002 Bearpath Trail Eden Prairie, MN 55347
- Type:
- Single Family
- Sq.Ft.:
- 5,289
- Status:
- Active
- Beds:
- 4
- Lot size:
- 0.75 Acres
- Year built:
- 1995
- Baths:
- 5.00
- MLS#:
- 6541616
- Subdivision:
- Bearpath Trail
ADDITIONAL INFORMATION
Elevate Your Lifestyle with Architectural Elegance. Discover luxury in this exquisite Prairie-style walkout rambler, designed by Charles Stinson and built by L. Cramer Builders. Nestled on a secluded lot with uninterrupted views of Bearpath Country Club's first fairway, this home offers spectacular west-facing sunsets. The expansive layout has lots of natural light. The grand vaulted great room features rich mahogany hardwood floors and three gas fireplaces, creating a cozy ambiance. The chef's kitchen boasts a spacious center island, stainless steel appliances, and abundant cabinetry. The main level includes a tranquil primary suite. The lower level has an amusement room and three additional bedrooms. This home is perfect for social gatherings. Thoughtfully updated with numerous enhancements, this home is both elegant and functional. For a comprehensive list of upgrades, see the attached supplement. This isn't just a home—it's a statement of prestige and comfort.
- Type:
- Duplex
- Sq.Ft.:
- n/a
- Status:
- Active
- Beds:
- n/a
- Year built:
- 1978
- Baths:
- MLS#:
- 6565382
- Subdivision:
- The Meadows
ADDITIONAL INFORMATION
Attention Investors- Townhouse that is side by side. No association - Wooded private wetland area protected by the DNR. Currently renting one side for 1850. Located on a quite culdes-ac. Each side has 3 bedrooms, 2 baths, 2 car garage and deck. Sold "as is".
Andrea D. Conner, License # 40471694,Xome Inc., License 40368414, [email protected], 844-400-XOME (9663), 750 State Highway 121 Bypass, Suite 100, Lewisville, TX 75067

Xome Inc. is not a Multiple Listing Service (MLS), nor does it offer MLS access. This website is a service of Xome Inc., a broker Participant of the Regional Multiple Listing Service of Minnesota, Inc. Open House information is subject to change without notice. The data relating to real estate for sale on this web site comes in part from the Broker ReciprocitySM Program of the Regional Multiple Listing Service of Minnesota, Inc. are marked with the Broker ReciprocitySM logo or the Broker ReciprocitySM thumbnail logo (little black house) and detailed information about them includes the name of the listing brokers. Copyright 2024, Regional Multiple Listing Service of Minnesota, Inc. All rights reserved.
Eden Prairie Real Estate
The median home value in Eden Prairie, MN is $485,000. This is higher than the county median home value of $342,800. The national median home value is $338,100. The average price of homes sold in Eden Prairie, MN is $485,000. Approximately 73% of Eden Prairie homes are owned, compared to 23.71% rented, while 3.29% are vacant. Eden Prairie real estate listings include condos, townhomes, and single family homes for sale. Commercial properties are also available. If you see a property you’re interested in, contact a Eden Prairie real estate agent to arrange a tour today!
Eden Prairie, Minnesota has a population of 64,048. Eden Prairie is more family-centric than the surrounding county with 40.54% of the households containing married families with children. The county average for households married with children is 33.3%.
The median household income in Eden Prairie, Minnesota is $120,170. The median household income for the surrounding county is $85,438 compared to the national median of $69,021. The median age of people living in Eden Prairie is 39.7 years.
Eden Prairie Weather
The average high temperature in July is 83.1 degrees, with an average low temperature in January of 6.2 degrees. The average rainfall is approximately 31.3 inches per year, with 51.3 inches of snow per year.
