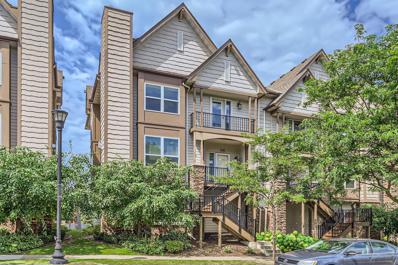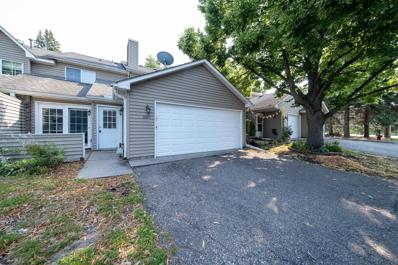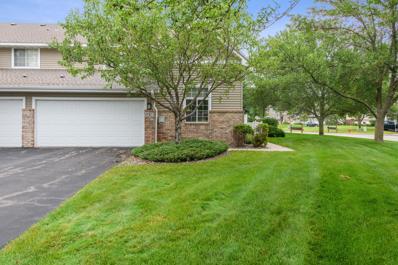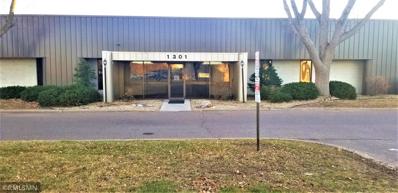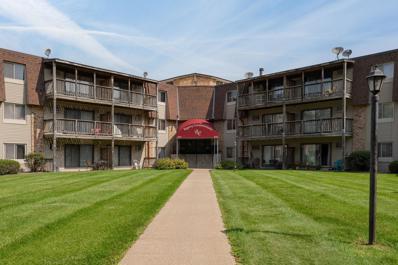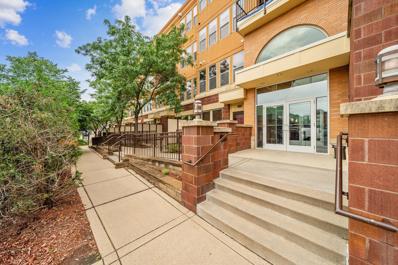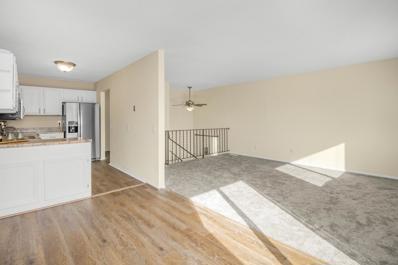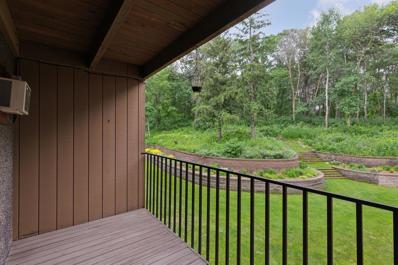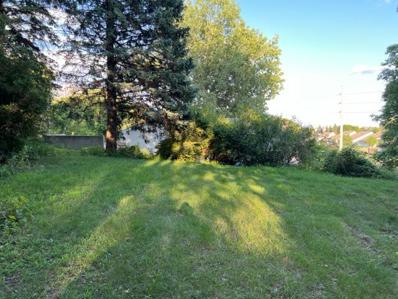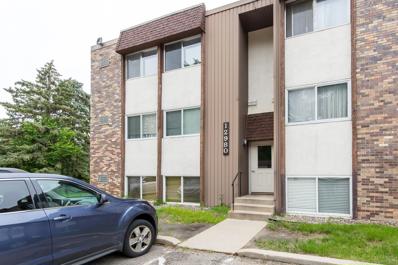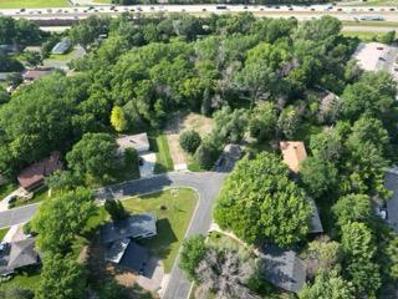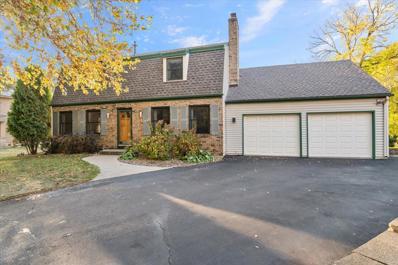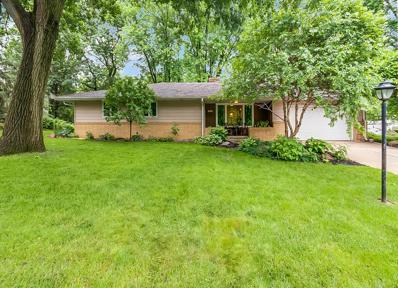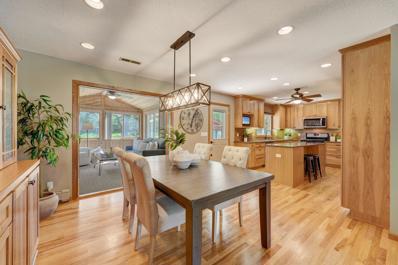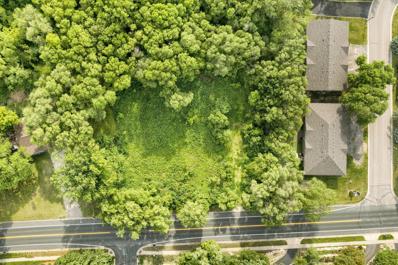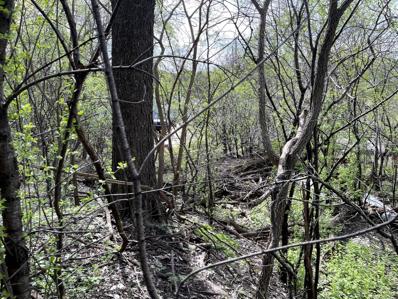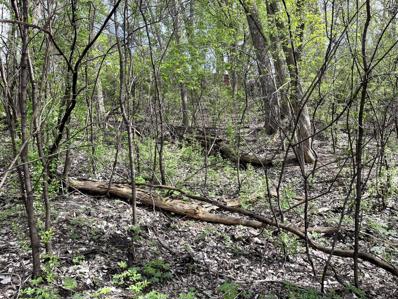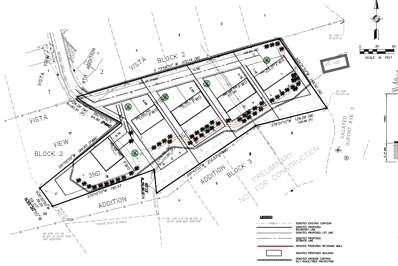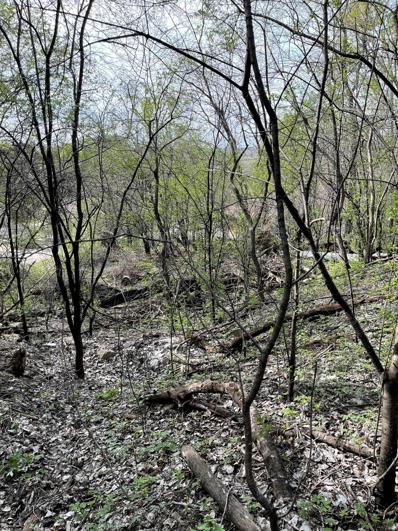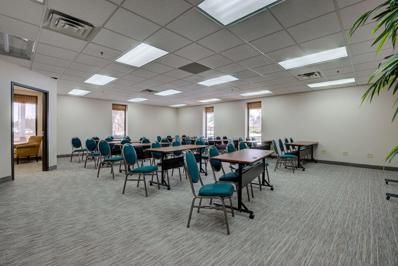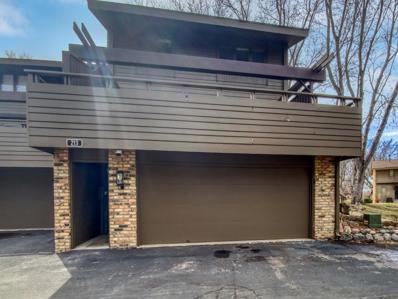Burnsville MN Homes for Rent
- Type:
- Townhouse
- Sq.Ft.:
- 2,228
- Status:
- Active
- Beds:
- 4
- Lot size:
- 0.04 Acres
- Year built:
- 2015
- Baths:
- 4.00
- MLS#:
- 6581730
- Subdivision:
- Lintor Add
ADDITIONAL INFORMATION
Gorgeous high-end townhome with an open floorplan featuring beautiful quality finishes throughout! Built in 2015, this unit offers desirable white cabinetry and trim, an open kitchen, dining, and living area with hardwood floors, a gas fireplace, recessed lighting, and surround sound speakers for entertainment. The kitchen boasts stainless steel appliances, a large quartz island, plenty of counter space with glass backsplash, and access to a low-maintenance deck. The luxurious Owner's Suite includes a spacious walk-in closet, a stylish bathroom with dual sinks, quartz countertops, a freestanding bathtub, and a large spa shower. The lower level features heated floors, a three-quarter bath, and a private bedroom or media room. Situated a short walk from Nicollet Commons, shops, restaurants, and a transit station in the middle of the city!
- Type:
- Single Family
- Sq.Ft.:
- 2,500
- Status:
- Active
- Beds:
- 3
- Lot size:
- 0.28 Acres
- Year built:
- 1991
- Baths:
- 2.00
- MLS#:
- 6582957
- Subdivision:
- Vista View 2nd Add
ADDITIONAL INFORMATION
Seller may consider buyer concessions if made in an offer. Welcome to this beautifully maintained property, featuring a cozy fireplace that adds charm and warmth to the living area. The home has been freshly painted in a neutral color scheme, offering a blank canvas for your personal style. The kitchen is a chef's delight with a stylish accent backsplash and all stainless steel appliances. Outdoor living is effortless with a deck for sun-soaked relaxation and a patio in the backyard, perfect for entertaining or unwinding. This home is an absolute gem, ready for you to make it your own.
- Type:
- Townhouse
- Sq.Ft.:
- 1,211
- Status:
- Active
- Beds:
- 2
- Year built:
- 1992
- Baths:
- 2.00
- MLS#:
- 6578698
- Subdivision:
- Brittany Gables
ADDITIONAL INFORMATION
Welcome to this beautiful 2-bedroom, 2-bathroom townhome, perfectly situated in an amazing location. This home boasts a modern and easy layout, making it ideal for comfortable living. Enjoy the fresh feel of brand-new carpet and paint throughout the entire home. The kitchen is a chef's delight, featuring a brand-new stove and microwave complemented by sleek stainless steel appliances. Whether you're preparing a quick meal or hosting a dinner party, this kitchen is equipped to handle it all. With its prime location and updated features, this townhome is ready to welcome you home. Don't miss out on the opportunity to make it yours!
- Type:
- Townhouse
- Sq.Ft.:
- 1,282
- Status:
- Active
- Beds:
- 2
- Lot size:
- 0.03 Acres
- Year built:
- 1995
- Baths:
- 2.00
- MLS#:
- 6577207
- Subdivision:
- Portland Carriage Homes
ADDITIONAL INFORMATION
Beautifully maintained Bristol Ridge end unit in convenient location. The living room boasts a vaulted ceiling and electric fireplace. There is a main floor laundry and half bath. The second floor has a loft area with loads of natural light from the windows and skylight, 2 bedrooms and a full bath. Recent maintenance includes updated roof, skylight, and exterior siding between 2019 and 2020. The interior has been updated with all new carpet floor covering, painting throughout, a new dryer, water heater, and dishwasher - 2024. The subject is easily accessed via I35 and CR 42 and is in close proximity to local parks and recreation, restaurants, convenience, and shopping centers.
- Type:
- Single Family
- Sq.Ft.:
- 2,120
- Status:
- Active
- Beds:
- 4
- Lot size:
- 0.29 Acres
- Year built:
- 1989
- Baths:
- 3.00
- MLS#:
- 6542556
- Subdivision:
- Colonial Hills 2nd Add
ADDITIONAL INFORMATION
Welcome to 13600 Bryant Place, a beautifully updated 4-bedroom, 3-bathroom home nestled in a quiet cul-de-sac in Burnsville. This spacious home features a primary suite with an en-suite bathroom for added privacy and convenience. Recently taken off the market for significant improvements, the home now has a new sliding glass door, new carpet, refinished stairs, and multiple new doors throughout. A fresh coat of paint brightens the entire home, also a brand-new refrigerator, toilet, and water heater. We also added a fresh coat of paint in the garage, new driveway 2022. This home is truly move-in ready and a must-see! Don’t miss out on this fantastic opportunity to own in a prime location.
- Type:
- Industrial
- Sq.Ft.:
- 1,663
- Status:
- Active
- Beds:
- n/a
- Lot size:
- 4.22 Acres
- Year built:
- 1974
- Baths:
- MLS#:
- 6574282
ADDITIONAL INFORMATION
Opportunity to Own your Office / Warehouse with 1822 sqft. Possible 100% tax write off, with nearly All Inclusive, for less than any other like it South of the River. Large Parking Areas, COVERED, DRIVE IN ENTRANCE and HALLWAY ACCESS to Unit(s). Easy Access, Exposure, Personalized SIGNAGE available with Direct Access to Cliff / 35W, Cliff / Hwy13 and Cliff / Cedar (77). Public access during business hours and 24 hour secured access to building with wide Entry & Breezeway. Drive in with 13’ Door, 50’ wide drive through. Included and Close to Multiple Bathrooms, Vending, Multiple Exits. Can be split with Individual rooms. Move in yourself or split and share with your new tenant. UTILITIES AND SERVICES INCLUDED with dues. ($190 & $490) You can Own and keep your clients / Business OUT of your home with cost savings and style.
- Type:
- Low-Rise
- Sq.Ft.:
- 1,010
- Status:
- Active
- Beds:
- 2
- Year built:
- 1970
- Baths:
- 2.00
- MLS#:
- 6575899
ADDITIONAL INFORMATION
Own this 2 bed 2 bath unit in convenient location for less than rent. This 2nd level unit offers new carpet, LVP flooring, fresh paint throughout, updated lighting, eat-in kitchen area which leads to large family room with slider to deck. sizable primary suite provides ample closet space, bathroom vanity and 1/2 bath. Generous sized 2nd bedroom great for office or guests. Full bath with tile surround. 1 stall garage included, as well as storage unit. Shared amenities include indoor heated pool, party room, exercise area, sauna, playground, co-op laundry and more. Call today for a private showing!!!
- Type:
- Other
- Sq.Ft.:
- 1,141
- Status:
- Active
- Beds:
- 2
- Year built:
- 2005
- Baths:
- 2.00
- MLS#:
- 6569951
- Subdivision:
- Heart Of The City East
ADDITIONAL INFORMATION
Enjoy this rare corner condo in the heart of Burnsville! Highly sought after open concept floor plan with lots of natural light! Stainless steel appliances and plenty of kitchen cabinet storage! Relax on your private balcony and enjoy the 3rd floor views, accessible from the kitchen. The primary suite includes a large bath and closet. Heated underground parking with 2 spots (#43 & #77) makes the winter easy, (a rare find as most units have only have 1 spot). Curl up next to your gas fireplace. Enjoy the many upgrades including real hardwood floors and granite counter tops. Storage is no problem with an entire storage unit (#S19) included. Association dues include cable, internet, sanitation and more! Walk to all the nearby restaurants, coffee shops and the grocery store! Easy accessibility via elevator and 36in doors. Can't beat this location with very convenient access to 35w and county road 13! 1 parking space included in association dues, and 1 additional space for $72/mo extra.
- Type:
- Townhouse
- Sq.Ft.:
- 1,302
- Status:
- Active
- Beds:
- 3
- Lot size:
- 0.06 Acres
- Year built:
- 1978
- Baths:
- 2.00
- MLS#:
- 6572652
- Subdivision:
- Oak Leaf 2
ADDITIONAL INFORMATION
Charming 3 bed, 2 bath home with Spacious yard in Burnsville. Welcome to 1424 Oak Leaf Lane, a delightful 3 bed 2 bath home nestled in the heart of Burnsville. This inviting property features an open concept floor plan with a sun-drenched living room, a cozy fireplace and large windows that bring in plenty of light. This kitchen is updated with stainless steel appliances, ample cabinet space and a convenient breakfast bar, perfect for family meals and entertaining. Upstairs' you will find spacious bedrooms' with large closets, with all new paint and carpet. The fully finished basement provides extra living space, ideal for home office, entertainment room, work out area or guest bedroom. Step outside to a quiet yard with lots of space for pets and living space. Mature trees, creating a peaceful retreat right at home. Located just minutes from parks, schools, shopping and restaurants, this home is situated in a prime Burnsville location with easy access to major highways for quick commutes. This entire home has been graciously updated to can be considered an allergy free home. The new front entry door brings in an amazing amount of light. If you truly desire a turnkey move in home this one is it. Recent improvements to the property include new curb and gutters and updates to the street, this cost the seller will be paying for in full so the buyers can enjoy years of service from it. The NEW gas fireplace insert allows for the wonderful glow and warmth on a cold winters night, Buyers will enjoy the convenience and comfort of this wonderful enhancement in the basement family room. The large deck was just recently redone with all new decking material to insure years of great living with out the up coming costs . The bathrooms are both freshly done and very stylish and modern, allowing for years of comfort. The new lighting in the home makes it bright and airy. The updated appliances can offer years of service and better utility costs overall and the new front door will keep out the drafts and chills. 3
- Type:
- Low-Rise
- Sq.Ft.:
- 1,010
- Status:
- Active
- Beds:
- 2
- Year built:
- 1970
- Baths:
- 2.00
- MLS#:
- 6569654
ADDITIONAL INFORMATION
- Type:
- Low-Rise
- Sq.Ft.:
- 1,596
- Status:
- Active
- Beds:
- 3
- Year built:
- 1973
- Baths:
- 2.00
- MLS#:
- 6568745
- Subdivision:
- Heysham
ADDITIONAL INFORMATION
Welcome to this stunning 3-bedroom, 2-bathroom condo, perfectly situated in a private setting surrounded by lush gardens and mature trees, creating a tranquil, park-like atmosphere. Enjoy resort-style amenities, including an indoor pool, sauna, and a dedicated party room, perfect for gatherings and relaxation. Step onto one of the two expansive decks that overlook the beautiful gardens, providing a serene space for morning coffee or evening sunsets. Building amenities include indoor heated pool, outdoor patio space, party room and sauna. Heated underground parking space included and the garage is equipped with a washing station. This building is exceptional and makes for very easy and convenient living, close to parks, shopping, schools and restaurants. A must see. Seller has reduced the property by $10,000 to compensate for updates and to allow the buyer to choose the colors and designs they desire.
$115,000
Xxx E 138th St Burnsville, MN 55337
- Type:
- Land
- Sq.Ft.:
- n/a
- Status:
- Active
- Beds:
- n/a
- Lot size:
- 0.32 Acres
- Baths:
- MLS#:
- 6565971
- Subdivision:
- Forest Heights
ADDITIONAL INFORMATION
Beautiful lot in a developed neighborhood great for your new home! Bring your builder and get started today! This lot brings many building options and is located close to the Burnsville Ridges Hospital, 35E and 35W, parks, trails and much more! I can assist you with finding just the right builder to build your home!
- Type:
- Low-Rise
- Sq.Ft.:
- 950
- Status:
- Active
- Beds:
- 2
- Year built:
- 1970
- Baths:
- 1.00
- MLS#:
- 6561872
ADDITIONAL INFORMATION
Welcome to Ridgeview! This 950 sqft 2 bedroom, one bathroom, one car garage condo is now available! Take advantage of the indoor and outdoor pools, sauna, exercise room, tennis courts, and clubhouse. Beautiful views of the Minneapolis skyline can be captured from the deck. Located in the heart of Burnsville, you can enjoy local shopping, restaurants, 35W and Highway 13. Own this condo for less than rent! Seller is looking for any and all offers.
- Type:
- Land
- Sq.Ft.:
- n/a
- Status:
- Active
- Beds:
- n/a
- Lot size:
- 0.32 Acres
- Baths:
- MLS#:
- 6562986
- Subdivision:
- Vista View 1st Add
ADDITIONAL INFORMATION
Private lot with beautiful VIEWS year round! Utility connections with the city already in place. Great lot in an excellent location in an established neighborhood. Near shopping and freeways for easy access. Open to all builders. Bring your plans!
- Type:
- Single Family
- Sq.Ft.:
- 2,748
- Status:
- Active
- Beds:
- 4
- Lot size:
- 0.29 Acres
- Year built:
- 1978
- Baths:
- 4.00
- MLS#:
- 6560659
- Subdivision:
- Ville Du Parc 2nd Add
ADDITIONAL INFORMATION
Welcome to the highly sought after Ville Du Parc neighborhood! With many improvements (new roof October 2024) while keeping its original charm...this 4 bed, 4 bath home is sure to impress! Upon entering, the main level showcases an abundance of natural light, hardwood flooring, mudroom, half bath, dining room, 2 cozy gathering spaces, wood burning fireplace and a beautiful kitchen with custom cabinetry, granite countertops, center island, walk-in pantry, and more. Upper level offers 3 spacious bedrooms including the primary with private full bathroom and walk in closet. Enjoy entertaining family and friends in the massive lower level walkout family room with gas fireplace, bar, additional bed/bath and huge patio. Nestled on a quiet cul-de-sac lot overlooking a beautiful pond with endless wildlife, this oasis location is prime! Just a short walk neighborhood parks, and to over 750 acres of hiking, dirt bike, and cross country ski trails. This is truly a must see, one-of-a-kind gem. New architectural roof being installed prior to closing! Don't miss out this amazing home!
- Type:
- Single Family
- Sq.Ft.:
- 3,238
- Status:
- Active
- Beds:
- 4
- Year built:
- 1964
- Baths:
- 3.00
- MLS#:
- 6558720
- Subdivision:
- Skyline View Add
ADDITIONAL INFORMATION
Welcome to a mid-century modern home at its finest! Enjoy breakfast on the front patio before walking into the large great room with wood burning fireplace. Main floor is remodeled with extra wide hallways, newer kitchen has granite countertops, white cabinets & stainless appliances. Large laundry is off the kitchen to boot. You’ll love having 4/Beds, 2/Baths & office space on the main floor. 4th bedroom could be an office, wheelchair accessible. LL is finished with large rec room, media room & wood burning fireplace. The back yard is private and fenced in and the patio is to die for. You can’t go wrong with this one! Mature trees & landscaping. There is a Home Warranty on 12404 Skyline Dr., Burnsville.
- Type:
- Single Family
- Sq.Ft.:
- 2,332
- Status:
- Active
- Beds:
- 5
- Lot size:
- 0.28 Acres
- Year built:
- 1966
- Baths:
- 3.00
- MLS#:
- 6556916
- Subdivision:
- River Hills 8th Add
ADDITIONAL INFORMATION
This stunning home is an absolute must see! Step inside and be greeted by an open floor plan, gorgeous wood floors on the upper level, and amazing natural light. The beautifully kept interior boasts two cozy fireplaces, perfect for relaxing evenings. The updated kitchen is a chef's delight, featuring modern appliances, ample counter space, and beautiful cabinetry. Enjoy meals in the adjacent dining area or in the charming sunroom, which offers a tranquil spot to start your day with a cup of coffee. The backyard is a true oasis, featuring a delightful gazebo and a spacious patio, ideal for outdoor entertaining. The meticulously landscaped grounds provide a picturesque setting for gatherings and quiet relaxation alike. This home offers the perfect blend of elegance and functionality, with every detail thoughtfully designed and impeccably maintained. Don't miss the chance to make this exquisite property your own. Schedule your showing today!
- Type:
- Single Family
- Sq.Ft.:
- 2,744
- Status:
- Active
- Beds:
- 4
- Lot size:
- 0.27 Acres
- Year built:
- 1969
- Baths:
- 2.00
- MLS#:
- 6550343
- Subdivision:
- River Hills 11th Add
ADDITIONAL INFORMATION
Unique 4 bedroom, 2BA, "L shaped" rambler in Burnsville, easy access to 35W and Cedar. 2700+ finished square feet. New carpet on main level with hardwood floors under carpet, 2 gas fireplaces, 4 BRs on the main level, formal DR and an eat-in kitchen. Newer windows on north side of house, master BR has an updated bay window, remodeled 3/4 bath off master BR. 2 additional rooms in finished basement (office, den), LL bath is roughed in. Other recent updates include: furnace, AC, water heater, vinyl siding, soffit and facia, storm doors, paver patio and landscaping. New carpet in large LL family room with newer flooring in LL entryway. Large backyard has a storage shed with loft. Attached 2 car garage with opener. Lifetime transferable warranty on roof with Ridgeline. Minutes to MOA, shopping and restaurants!
- Type:
- Land
- Sq.Ft.:
- n/a
- Status:
- Active
- Beds:
- n/a
- Lot size:
- 1.54 Acres
- Baths:
- MLS#:
- 6482848
ADDITIONAL INFORMATION
Build a multi-family or single family home. This property is zoned R-3B, which would allow a density range between 8-30 units/acre. Combined parcel would allow for up to 45 units. The City of Burnsville also allows for the building of a single-family home on this lot. Easy access to Interstate 35W and within only minutes of schools, shopping, transportation and much more!
- Type:
- Land
- Sq.Ft.:
- n/a
- Status:
- Active
- Beds:
- n/a
- Lot size:
- 0.4 Acres
- Baths:
- MLS#:
- 6544448
- Subdivision:
- Vista View 1st Add
ADDITIONAL INFORMATION
Seller prefers to sell to all three lots as a package with PIDs 02-82200-00-030 and 02-82201-02-180. PARK ON WOODHILL RD AND WALK TO THE LOT. DO NOT WALK ON DRIVEWAY. Lot is on the left side of the driveway. Buyer and buyer's agent to verify measurements.
- Type:
- Land
- Sq.Ft.:
- n/a
- Status:
- Active
- Beds:
- n/a
- Lot size:
- 0.31 Acres
- Baths:
- MLS#:
- 6544501
- Subdivision:
- Vista View 2nd Add
ADDITIONAL INFORMATION
Seller prefers to sell to all three lots as a package with PIDs 02-82200-00-030 and 02-82200-00-020. PARK ON WOODHILL RD AND WALK TO THE LOT. DO NOT WALK ON DRIVEWAY. Lot is on the left side of the driveway. Buyer (and buyer's agent) to verify measurements.
- Type:
- Land
- Sq.Ft.:
- n/a
- Status:
- Active
- Beds:
- n/a
- Lot size:
- 1.51 Acres
- Baths:
- MLS#:
- 6544127
- Subdivision:
- Vista View 1st Add
ADDITIONAL INFORMATION
Can be sold as individual lots or combined - listing price is for all 3. Note the included drawings from surveying and plans from engineer to build up to 5 homes on the land, these plans will be part of the transaction. Property Taxes are all 3 PID's combined. See supplements for more information on the lot. PARK ON WOODHILL RD AND WALK TO THE LOT. DO NOT WALK ON DRIVEWAY. Lot is on the left side of the driveway. Buyer (and buyer's agent) to verify measurements.
- Type:
- Land
- Sq.Ft.:
- n/a
- Status:
- Active
- Beds:
- n/a
- Lot size:
- 0.8 Acres
- Baths:
- MLS#:
- 6544431
- Subdivision:
- Vista View 1st Add
ADDITIONAL INFORMATION
Seller prefers to sell to all three lots as a package with PIDs 02-82200-00-020 and 02-82201-02-180. PARK ON WOODHILL RD AND WALK TO THE LOT. DO NOT WALK ON DRIVEWAY. Lot is on the left side of the driveway. Buyer (and buyer's agent) to verify measurements.
- Type:
- Office
- Sq.Ft.:
- 1,929
- Status:
- Active
- Beds:
- n/a
- Year built:
- 1974
- Baths:
- MLS#:
- 6518603
ADDITIONAL INFORMATION
Available to purchase or Lease. Individual offices can be leased as well. Lease for the entire space would be a minimum of 12 months with a $2,500 monthly payment. Perfect office space for your growing business. Hosts three offices, a copy room, kitchen, network/IT room and large open are for cubical style use or classroom style use. Quick close possible. A short distance to Minneapolis and St. Paul, easy access to the airport, and Mall of America. Great traffic counts with access to highway and great visibility from street. Well maintained building, building signage included.
- Type:
- Townhouse
- Sq.Ft.:
- 2,148
- Status:
- Active
- Beds:
- 3
- Lot size:
- 0.03 Acres
- Year built:
- 1972
- Baths:
- 3.00
- MLS#:
- 6513844
- Subdivision:
- Birnamwood 8
ADDITIONAL INFORMATION
Seller may consider buyer concessions if made in an offer. Welcome to a home that caters to modern living! You'll appreciate the flexibility this property offers. The kitchen is the true heart of the home, boasting a stylish subway til backsplash that enhances the overall aesthetic. It's not just about looks; practicality is covered too, with great storage options provided by the ample cabinets. Prep your meals using top-tier, stainless steel appliances that sparkle in the tasteful, neutral-colored interior, giving the property a calming and inviting ambiance. This is a home that offers comfortable and fashionable living with the perfect blend of style, function, and flexibility. Experience an elevated lifestyle in a property that truly understands your needs!
Andrea D. Conner, License # 40471694,Xome Inc., License 40368414, [email protected], 844-400-XOME (9663), 750 State Highway 121 Bypass, Suite 100, Lewisville, TX 75067

Xome Inc. is not a Multiple Listing Service (MLS), nor does it offer MLS access. This website is a service of Xome Inc., a broker Participant of the Regional Multiple Listing Service of Minnesota, Inc. Open House information is subject to change without notice. The data relating to real estate for sale on this web site comes in part from the Broker ReciprocitySM Program of the Regional Multiple Listing Service of Minnesota, Inc. are marked with the Broker ReciprocitySM logo or the Broker ReciprocitySM thumbnail logo (little black house) and detailed information about them includes the name of the listing brokers. Copyright 2024, Regional Multiple Listing Service of Minnesota, Inc. All rights reserved.
Burnsville Real Estate
The median home value in Burnsville, MN is $352,200. This is lower than the county median home value of $352,700. The national median home value is $338,100. The average price of homes sold in Burnsville, MN is $352,200. Approximately 65.25% of Burnsville homes are owned, compared to 31.31% rented, while 3.43% are vacant. Burnsville real estate listings include condos, townhomes, and single family homes for sale. Commercial properties are also available. If you see a property you’re interested in, contact a Burnsville real estate agent to arrange a tour today!
Burnsville, Minnesota 55337 has a population of 63,926. Burnsville 55337 is less family-centric than the surrounding county with 26.95% of the households containing married families with children. The county average for households married with children is 34.41%.
The median household income in Burnsville, Minnesota 55337 is $79,059. The median household income for the surrounding county is $93,892 compared to the national median of $69,021. The median age of people living in Burnsville 55337 is 37.6 years.
Burnsville Weather
The average high temperature in July is 82.5 degrees, with an average low temperature in January of 6.2 degrees. The average rainfall is approximately 32.3 inches per year, with 45.4 inches of snow per year.
